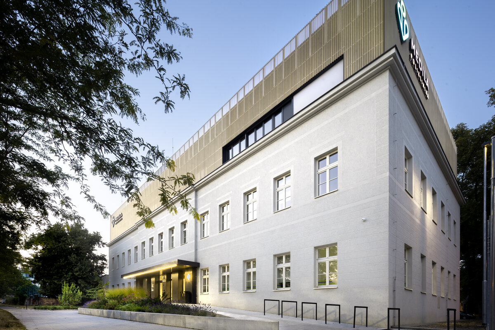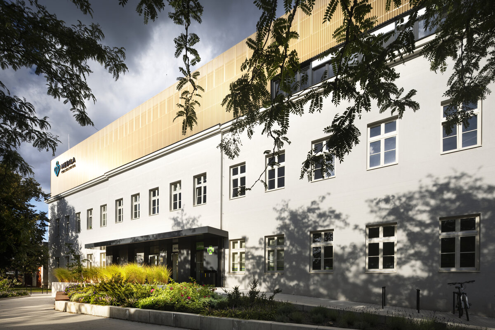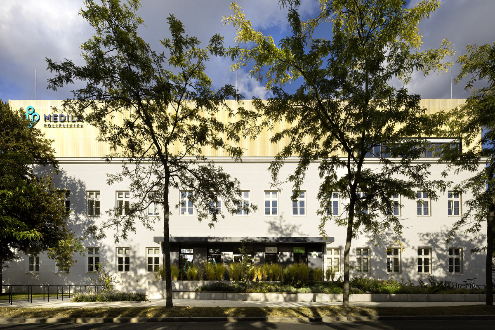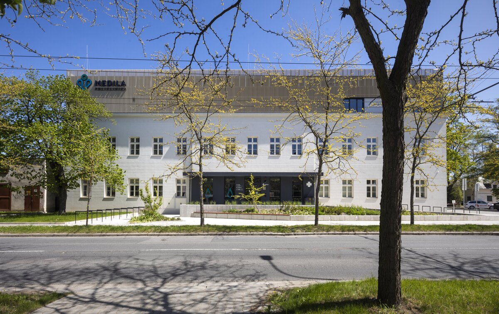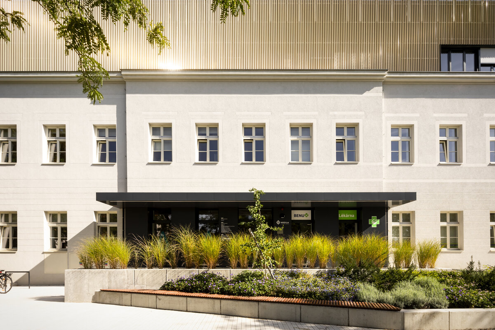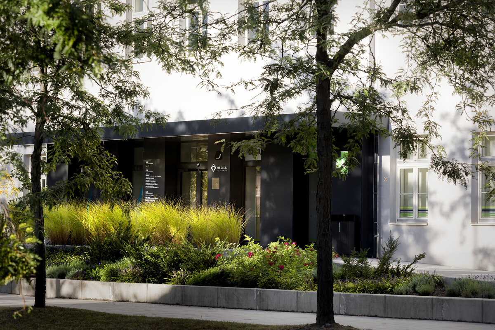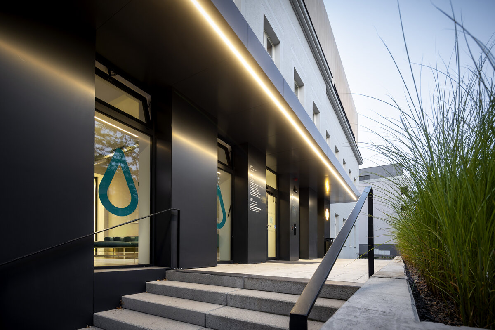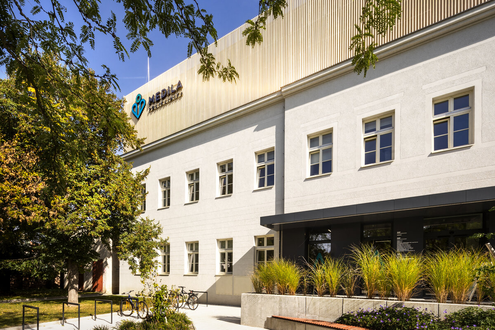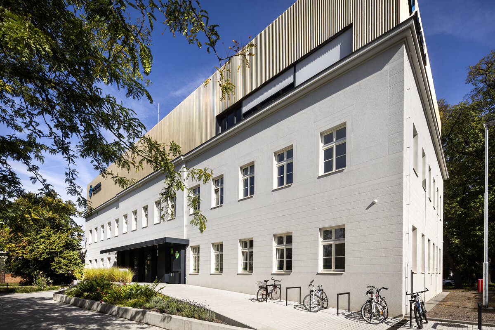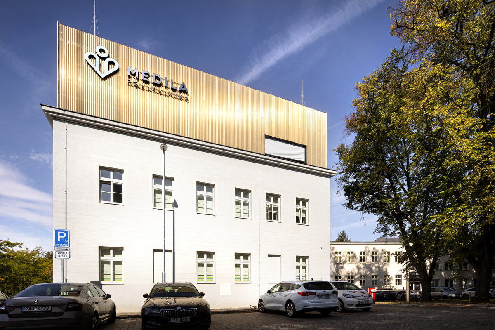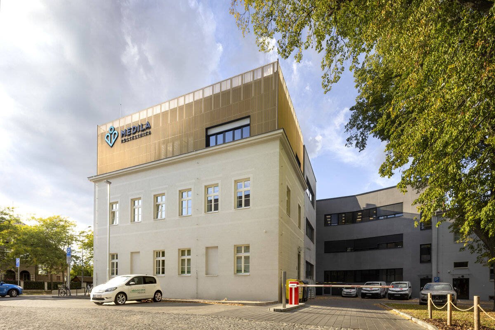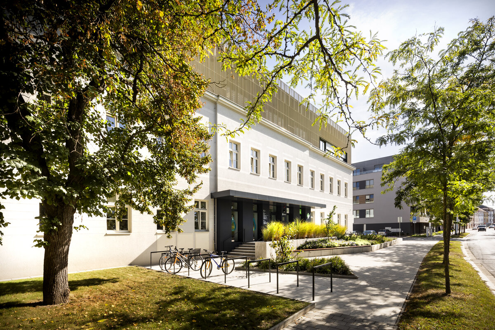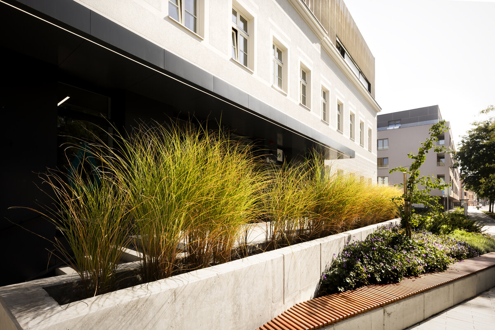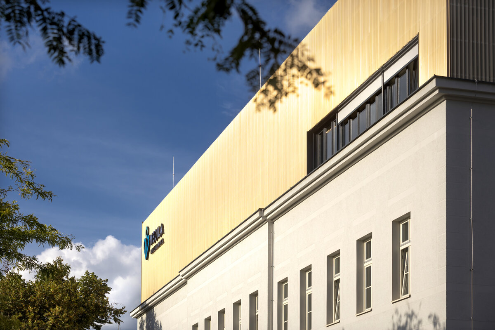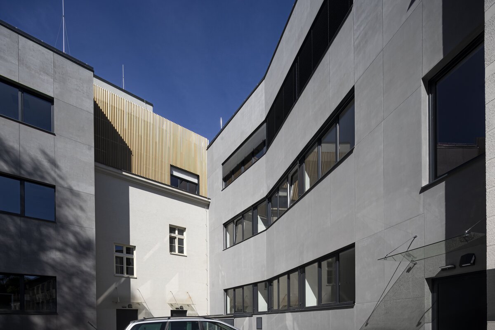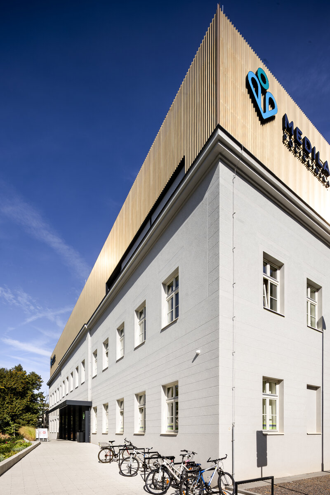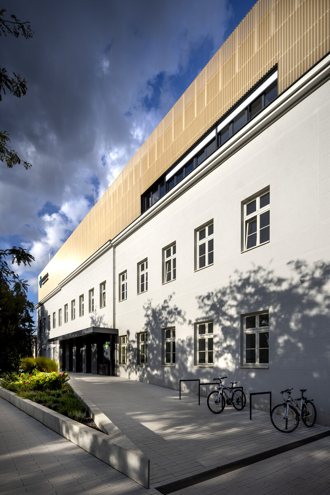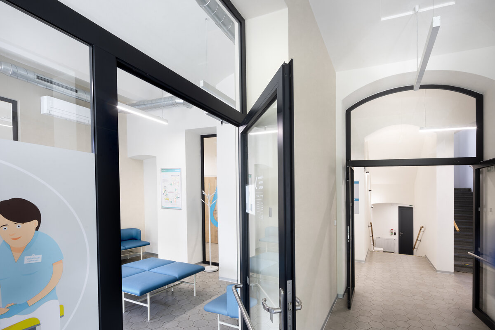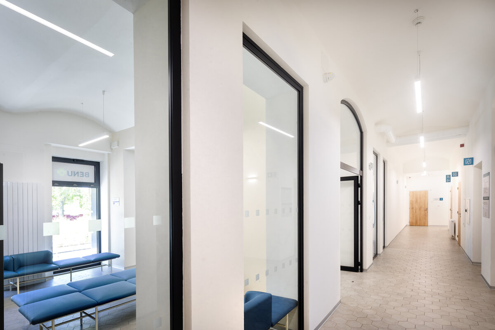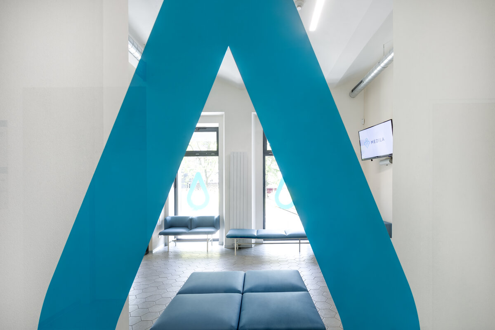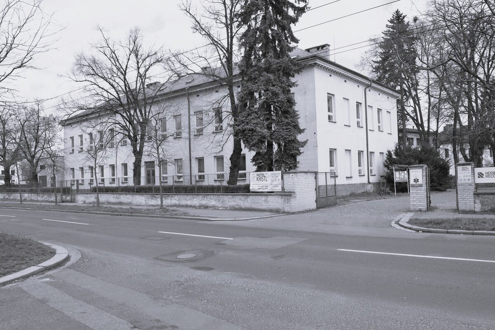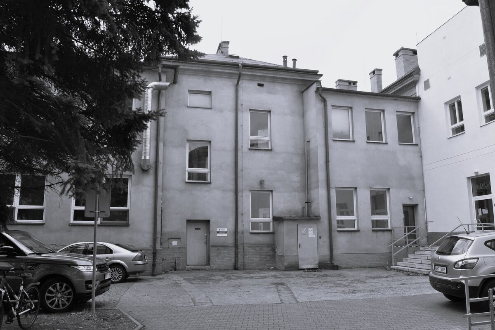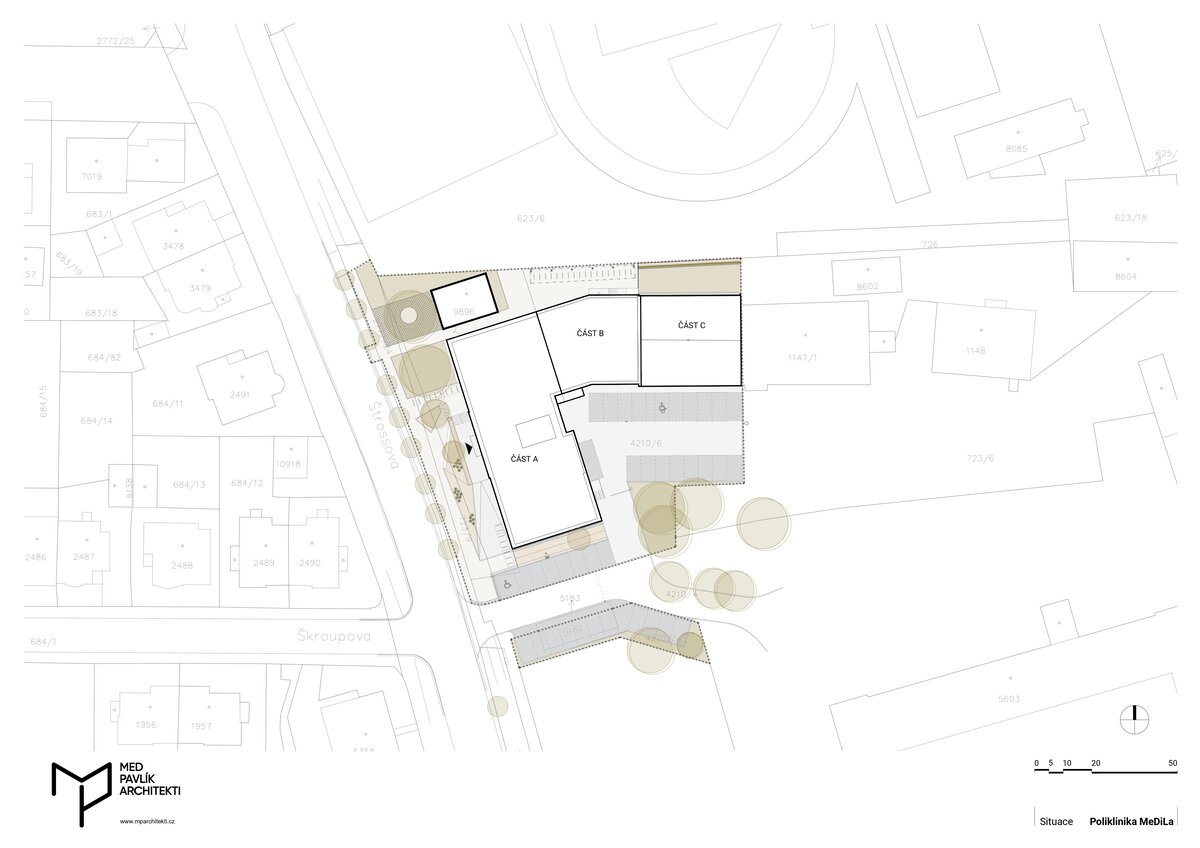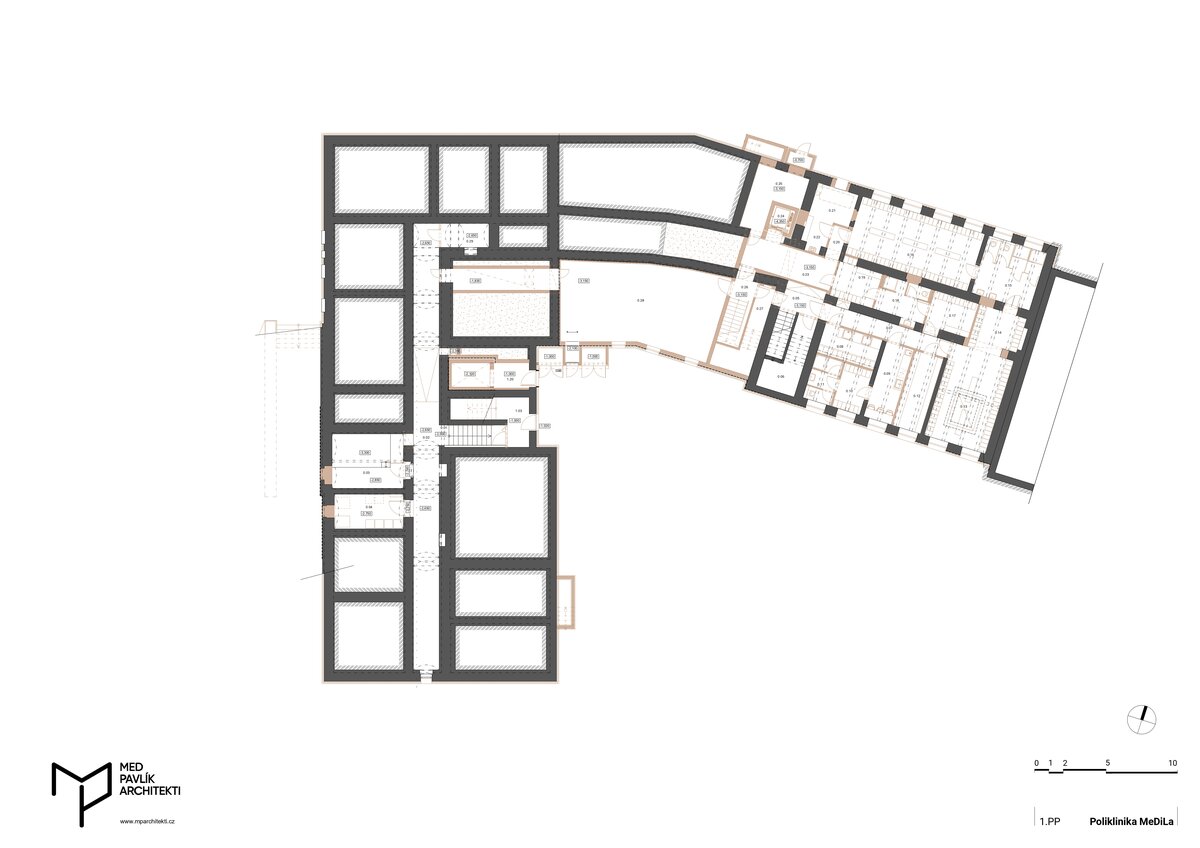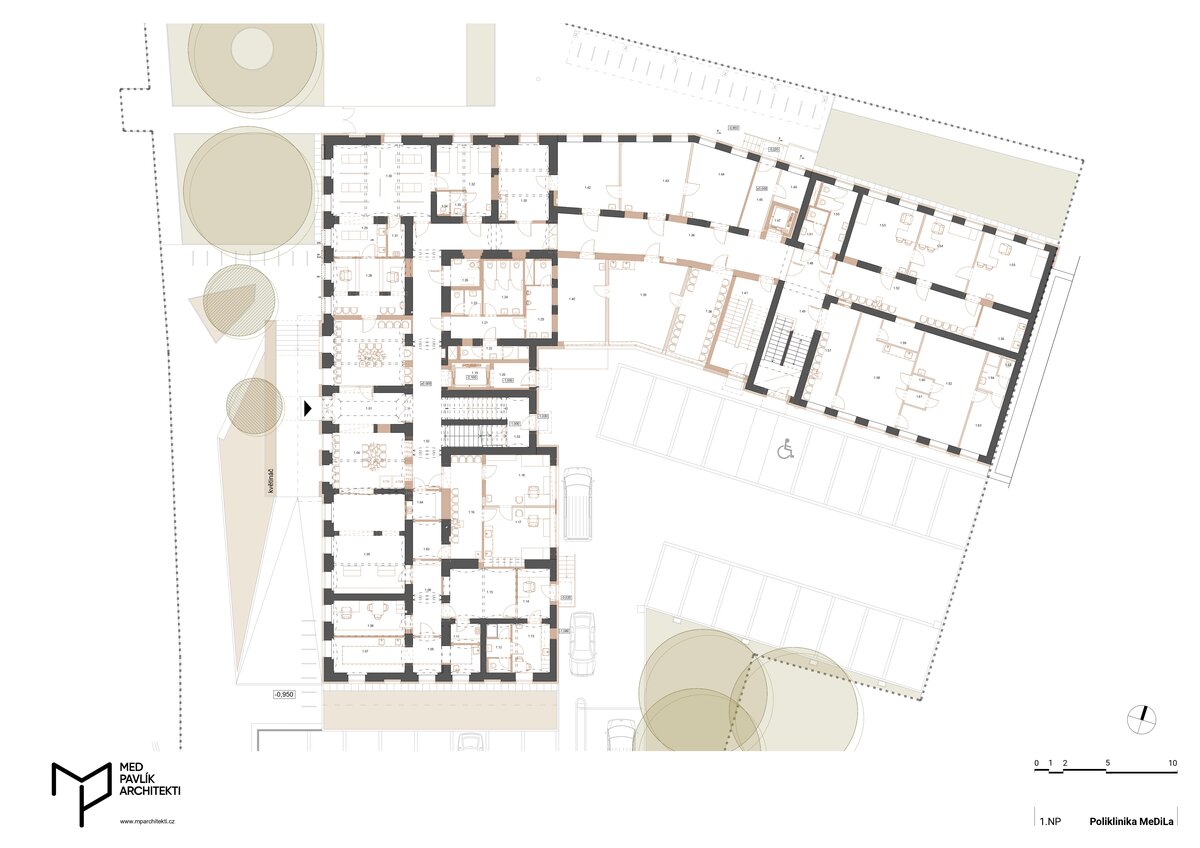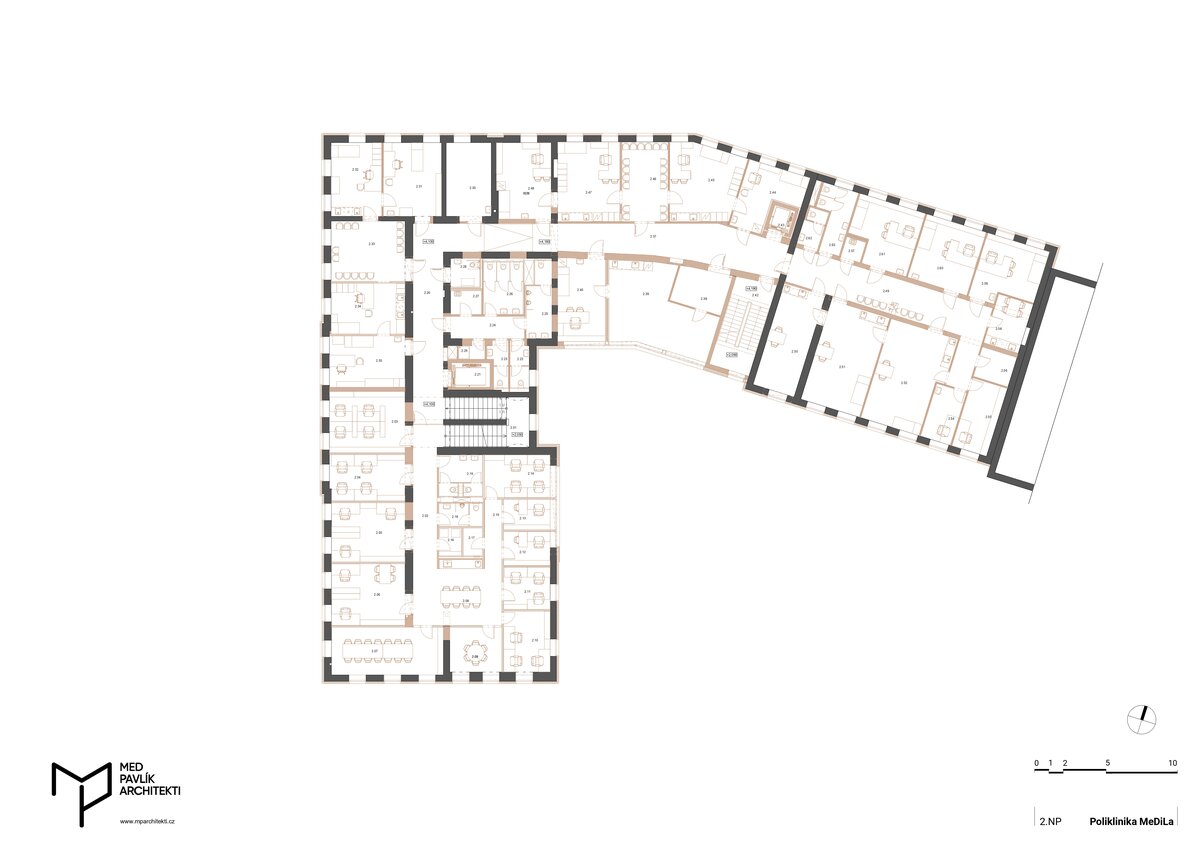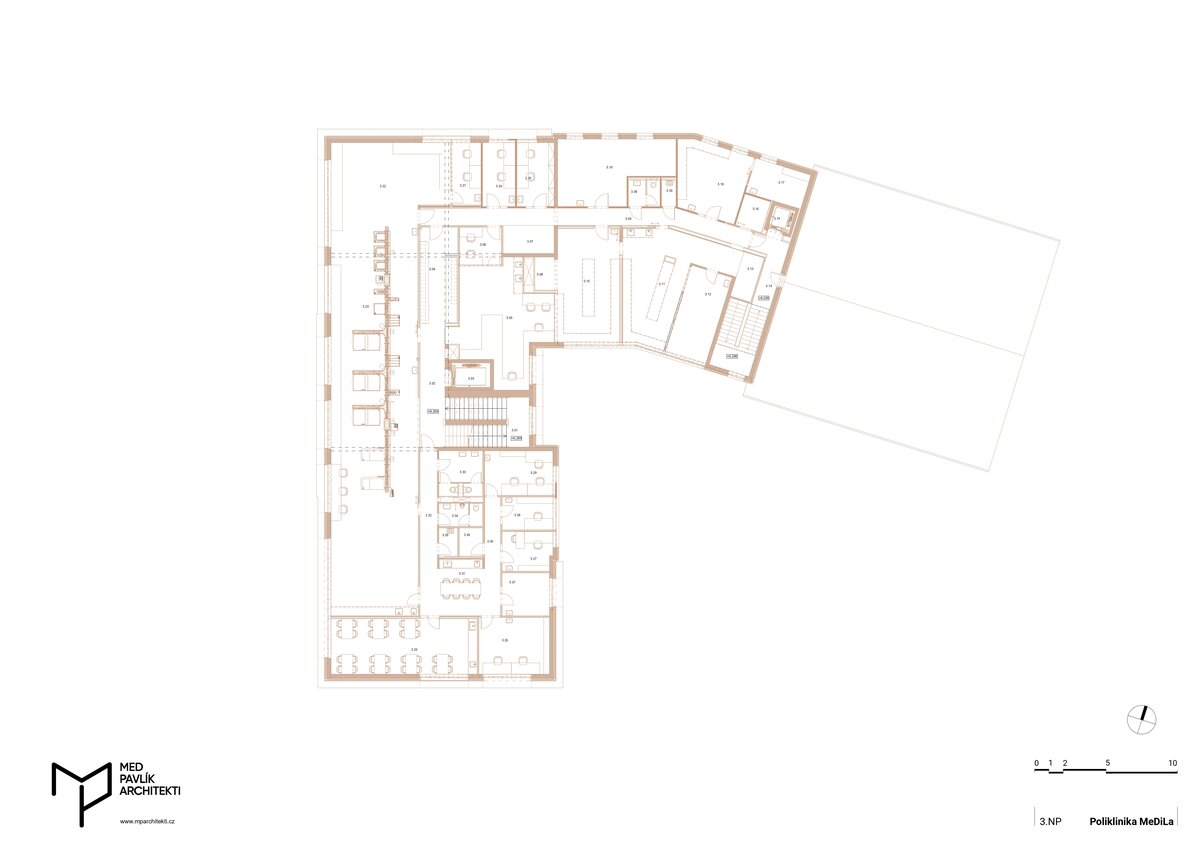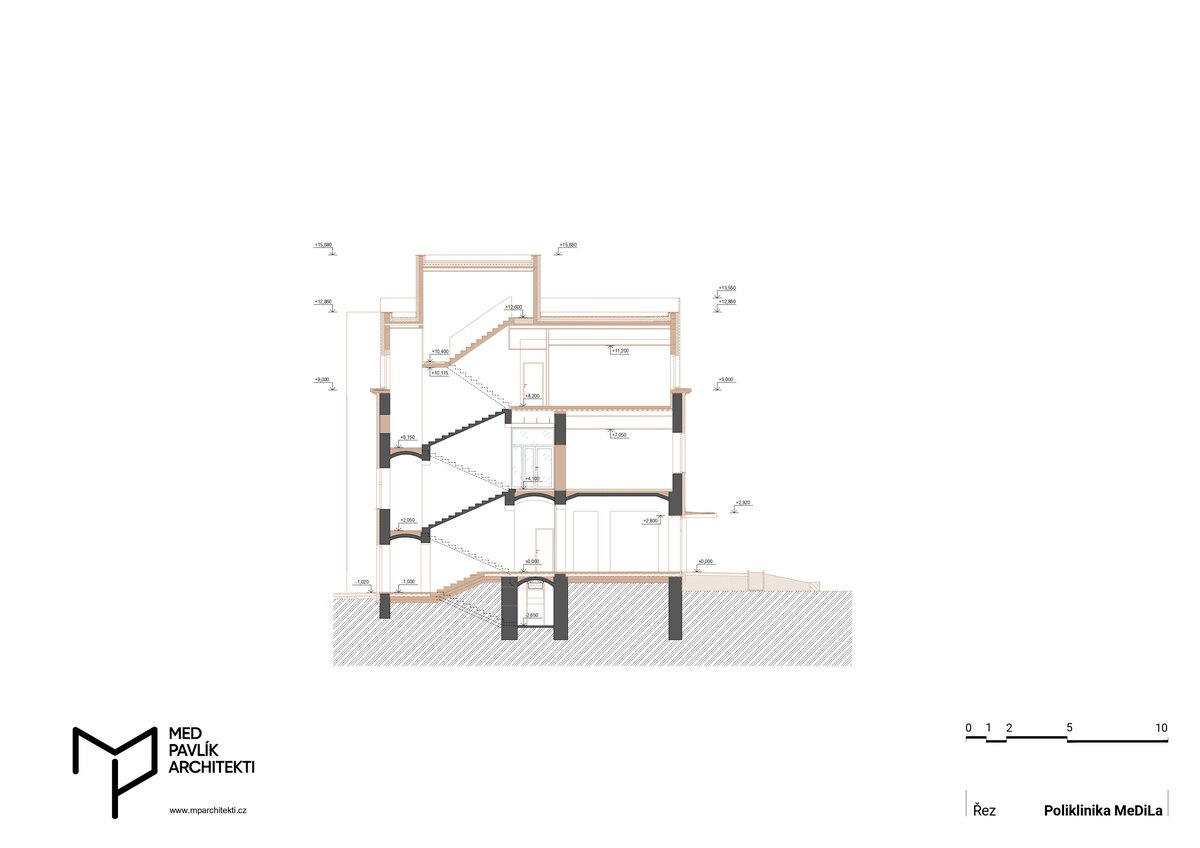| Author |
Tomáš Med, Lukáš Pavlík, Tomáš Stopka, Lívia Orišková |
| Studio |
Med Pavlík architekti s.r.o. |
| Location |
Štrossova 1931, 530 03 Pardubice |
| Collaborating professions |
architekt |
| Investor |
Poliklinika Medila s.r.o. |
| Supplier |
STAVER Luže s.r.o. |
| Date of completion / approval of the project |
July 2023 |
| Fotograf |
Tomáš Kubelka, carokraj.cz |
The historical building of the military hospital was originally part of a fenced area, which gradually became part of the urban structure of the city Pardubice. The Medical Center MeDiLa is the first project implemented according to the new concept of development of the site established by the 2016 zoning study. The project has the ambition to become a "catalyst" for changes in the area and to determine the direction in which other projects will relate to the public space.
The architectural concept of the design is the layering of the historical building stages. In the design, we accentuate these layers and their characteristic features to return the character and atmosphere of the house. Many layers from historical period have been remove away over time. We abstract the facade details from the original archived design, which is newly created with two plaster characters in one colour tone. We also retain the size of the window openings and replace the modern infills without division with infills referring to the original division. A completely contemporary intervention is the design of the entrance part of the parterre and the adjoining entrance portal. Another significant contemporary intervention is the abstracted roof extension to the laboratory floor. The architectural concept deliberately does not work with the traditional elements of walls and window openings. The pre-set layer of the façade creates an unbounded volume blending with the sky through an abstract attic. The material of the building extensions is designed according to the period of their construction.
The building combines several medical functions. These functions are layered horizontally in the object.
As part of the building restoration, the building was adapted for new uses (health centre, pharmacy, sampling clinic) and the expansion and modernisation of the laboratory operation. An extension was created on the historic building, which is contemporary not only in its appearance (horizontal composition, large windows, perforated metal cladding) but also in its construction (steel structure, lightweight, large structural height for installations, PV on the roof) and layout (large open space for the analytical line). After previous renovations, the original façade articulation has not been preserved. As part of the contact insulation system, we used the structure of the building's plaster to bring back the original articulation and tectonics. The building is connected in the central heat supply and all common technical infrastructure networks. Within the front of the building, wheelchair access is newly designed.
Green building
Environmental certification
| Type and level of certificate |
-
|
Water management
| Is rainwater used for irrigation? |
|
| Is rainwater used for other purposes, e.g. toilet flushing ? |
|
| Does the building have a green roof / facade ? |
|
| Is reclaimed waste water used, e.g. from showers and sinks ? |
|
The quality of the indoor environment
| Is clean air supply automated ? |
|
| Is comfortable temperature during summer and winter automated? |
|
| Is natural lighting guaranteed in all living areas? |
|
| Is artificial lighting automated? |
|
| Is acoustic comfort, specifically reverberation time, guaranteed? |
|
| Does the layout solution include zoning and ergonomics elements? |
|
Principles of circular economics
| Does the project use recycled materials? |
|
| Does the project use recyclable materials? |
|
| Are materials with a documented Environmental Product Declaration (EPD) promoted in the project? |
|
| Are other sustainability certifications used for materials and elements? |
|
Energy efficiency
| Energy performance class of the building according to the Energy Performance Certificate of the building |
B
|
| Is efficient energy management (measurement and regular analysis of consumption data) considered? |
|
| Are renewable sources of energy used, e.g. solar system, photovoltaics? |
|
Interconnection with surroundings
| Does the project enable the easy use of public transport? |
|
| Does the project support the use of alternative modes of transport, e.g cycling, walking etc. ? |
|
| Is there access to recreational natural areas, e.g. parks, in the immediate vicinity of the building? |
|
