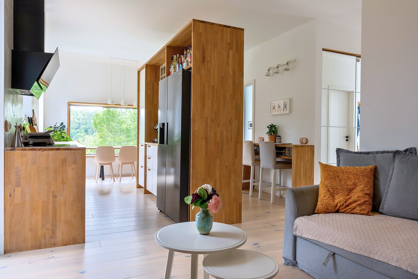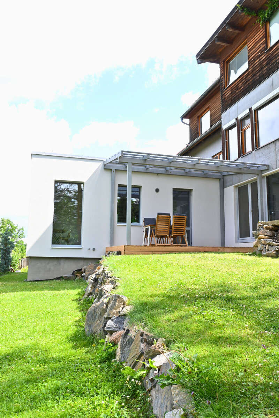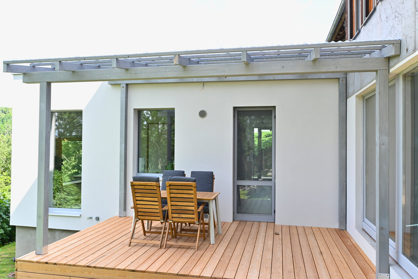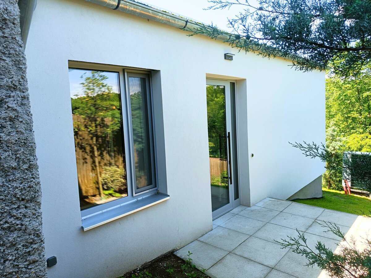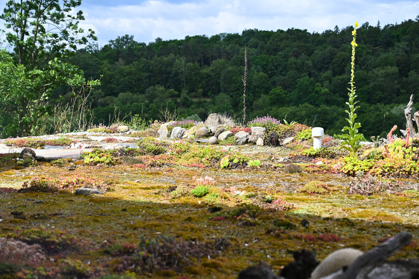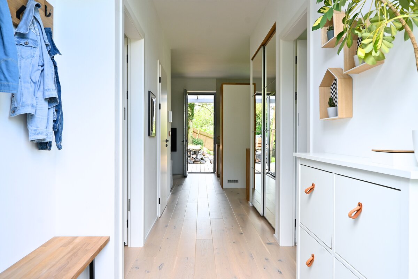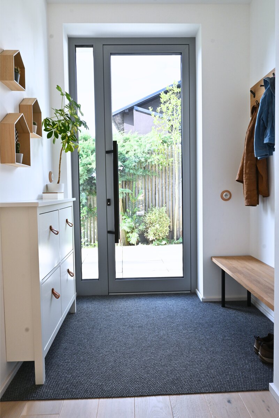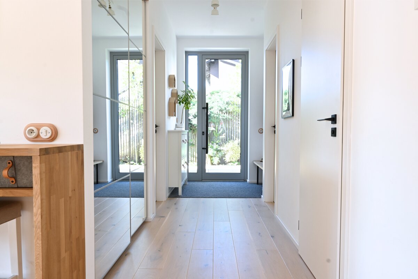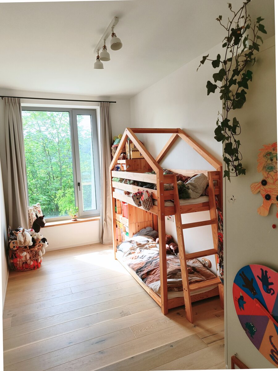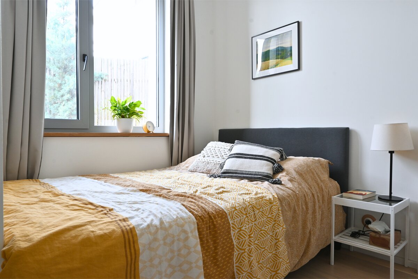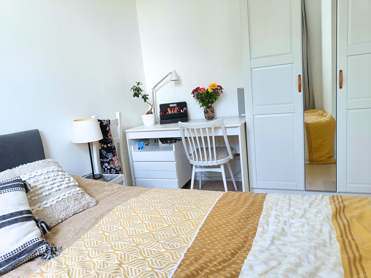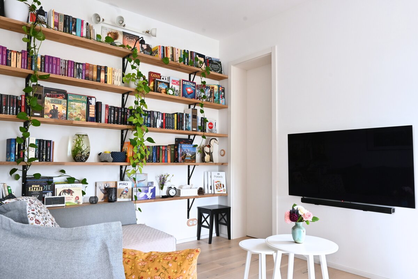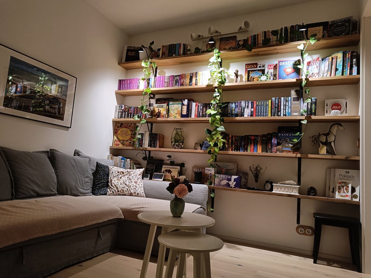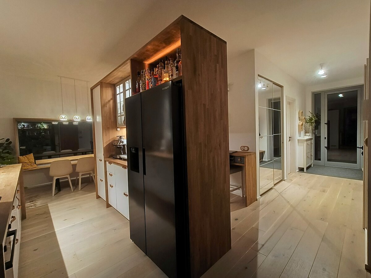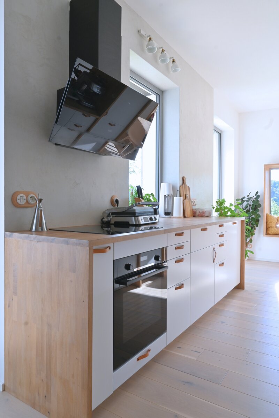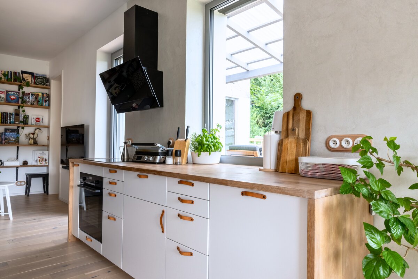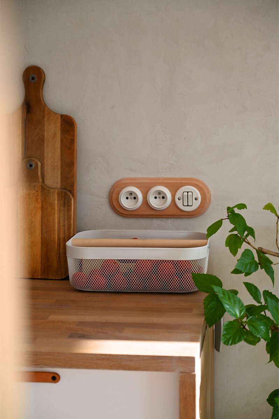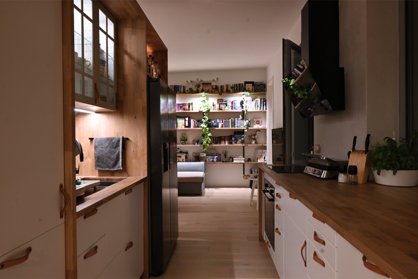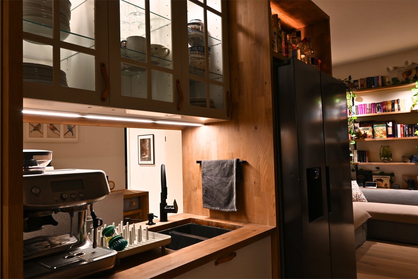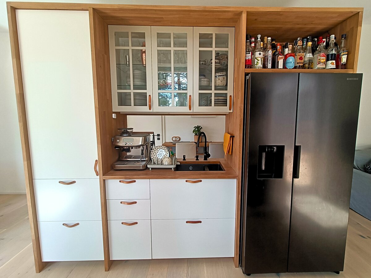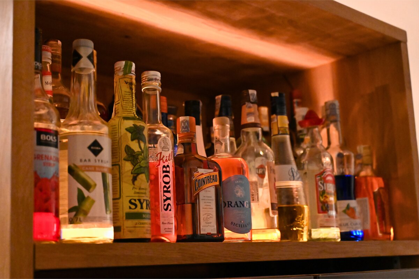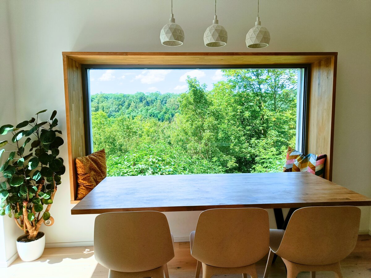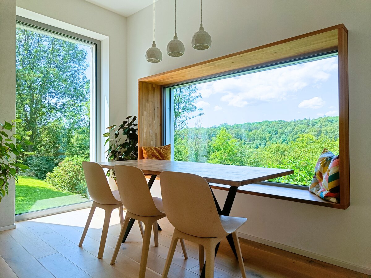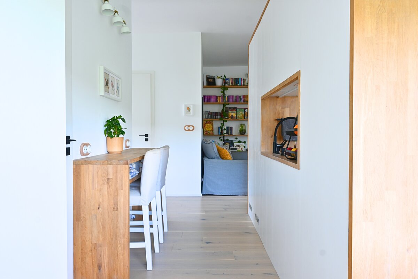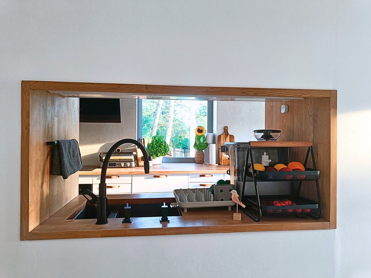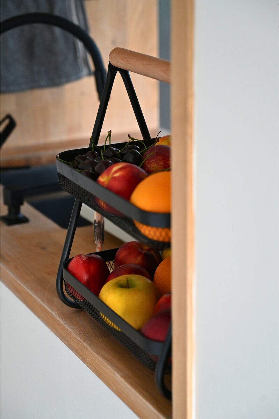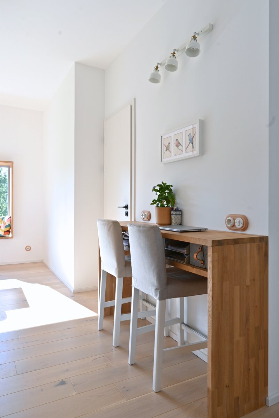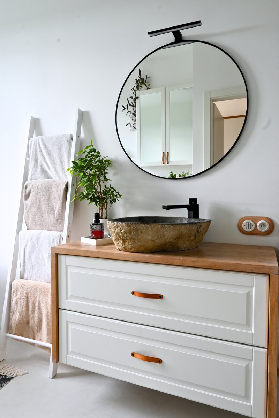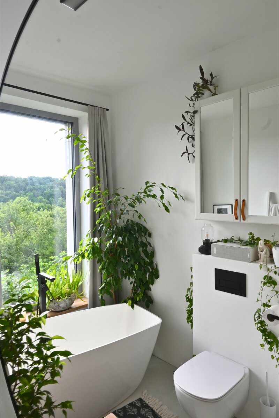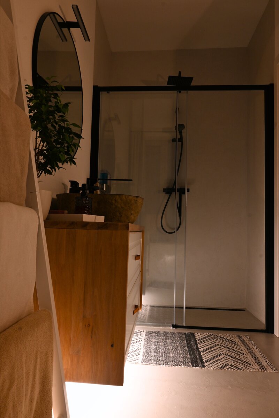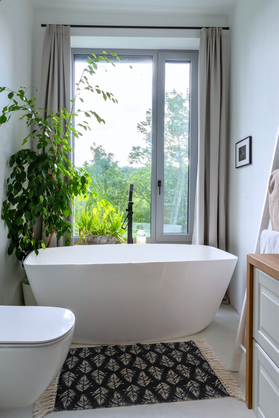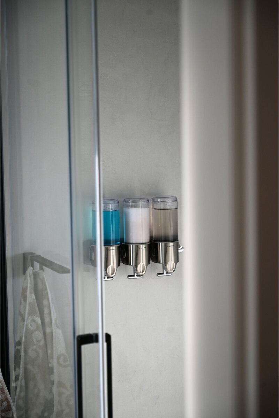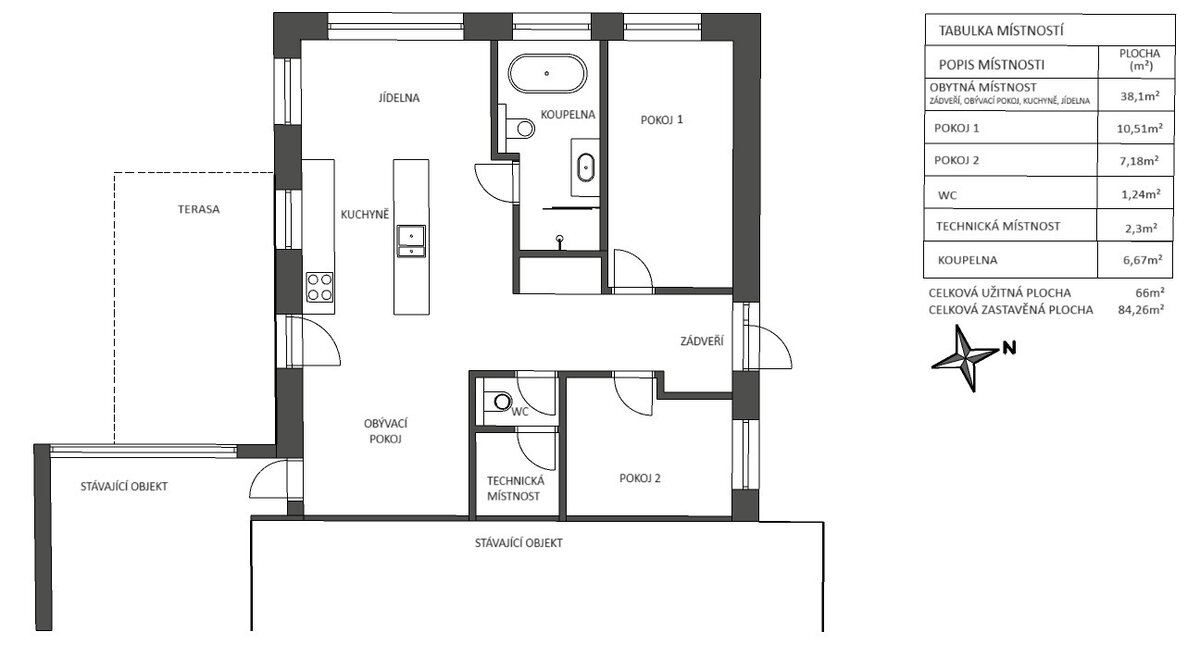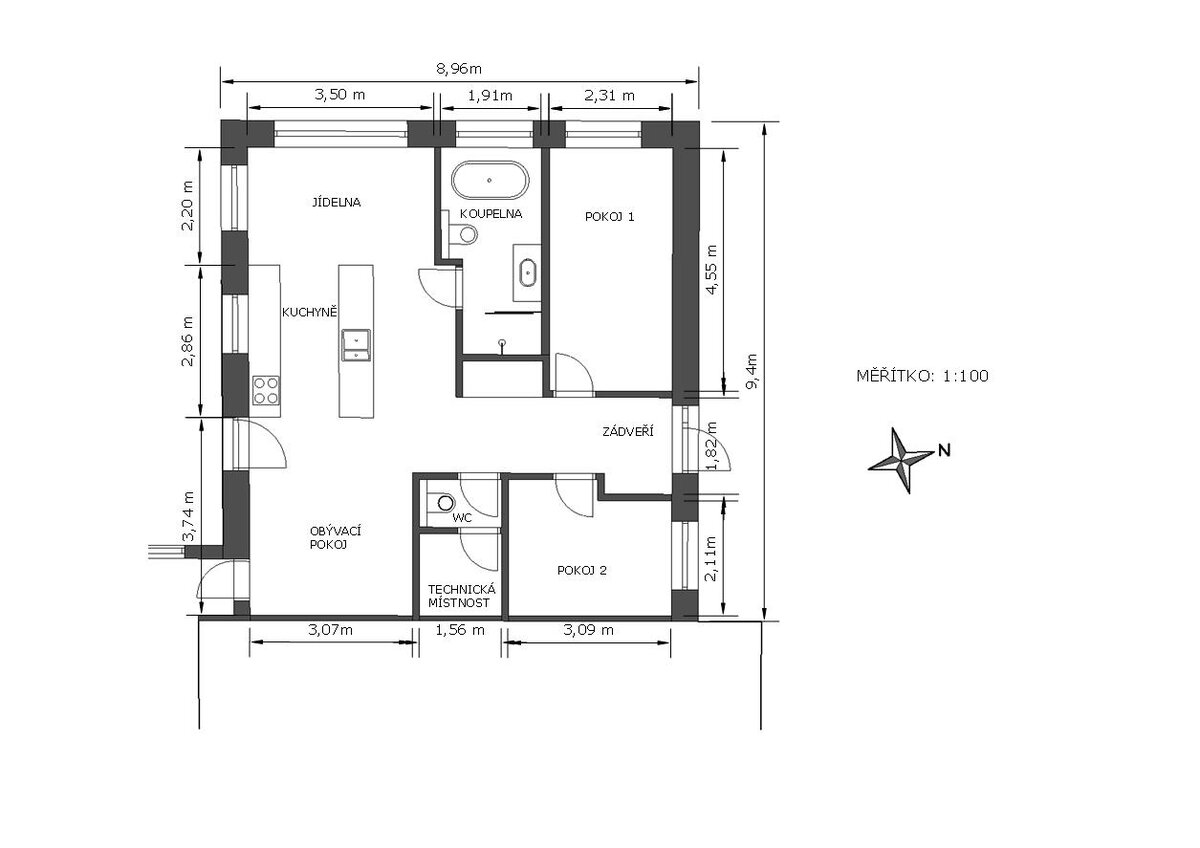| Author |
Marie Buršíková |
| Studio |
žádný |
| Location |
Kováry 42, Zákolany |
| Collaborating professions |
Interiérový designér |
| Investor |
Manželé Buršíkovi |
| Supplier |
Stavba subdodavatelsky a svépomocí |
| Date of completion / approval of the project |
June 2023 |
| Fotograf |
Robin Loučka, David Buršík |
The core idea of the house is captured by its name "Small just right". At the beginning was the vision to get a comfortable, low-cost housing in a high standard, made of quality, mostly natural materials, and at the same time not wanting more than its inhabitant really needs. Behind the desire to buy economical housing was also the need to simplify life, to have more freedom and to be able to enjoy family and living more.
When creating the floor plan, it was essential to work with the different functional zones, communication routes and their interconnection with regard to the overall optimization, ergonomics and practical maintenance of the space. This has created a space of 66 m² that provides everything a family needs. At the same time, one does not spend much time cleaning and there is deliberately limited space for storing only those things that one really wants and needs. Furthermore, there was an attempt to create an interior that will serve the family over time. It will be comfortable for two people to live in, but also for four. Last but not least, it creates a space that is beautiful all the time and integrates the things that we normally use (like the dish jar, towel, shampoo, salt, etc.) as an aesthetic part of it.
This is an extension to an existing family house, with its own entrance and separate garden. It is connected to the original house by a high door leading from the living room through the cellar. The central and dominant element of the entire interior is an unconventional kitchen island, over two metres high, which is placed in the space and divides it into individual functional zones. Because it is not connected to the ceiling, it is more of a solitary piece of furniture than a wall. At the same time, the whole space remains open and airy. This is enhanced by the window, which is part of it and which is also an important aesthetic element, as is the built-in bar with backlighting. The sitting panoramic window at the dining table, with its magnificent view, is also of great importance in the interior, as is the view through the entire house from the front door to the patio door. Finally, it is important to mention the importance of the large windows and glass doors, which connect the interior with the exterior, while at the same time illuminating and visually enlarging the interior, which is supported by a number of other elements such as white paintwork, white interior doors, high ceilings, mirrors, light floors, white furniture.
Heating: underfloor hot water with heat pump
Sewerage: solved by connection to the existing infrastructure of the original house
Water: the house is connected to the public water supply
Hot water heating: is provided by solar panels located on the roof of the original house, reheating is provided by a heat pump
Masonry: Ytong 30 cm thick
Roof: flat, green I-beams
Insulation: the roof is insulated with wool with a total thickness of 46 cm, the perimeter masonry is insulated with grey polystyrene with a thickness of 20 cm, the floors are grey polystyrene with a thickness of 20 cm
Façade: fine-grained coloured pasty silicone plaster
Windows: three-chamber aluminium
External window sills: aluminium
Window shading: designed with external aluminium blinds
Outdoor terrace: larch, wooden; pergola with polycarbonate roof
Ceilings: high - 270 cm to 290 cm (a small roof slope is retained); the ceiling rises slightly from the entrance to the lounge and terrace
Internal partitions: acoustic plasterboard with double sheathing, with embedded sound insulation, total thickness of partitions 12.5 cm
Perimeter masonry: fine gypsum plaster, matching the appearance of the SDK partitions
Wall finishes: white painted walls; behind the kitchen and in the shower room microcement concrete trowel
Floor: oak, three-layer; in the bathroom, toilet and utility room there is a microcement concrete trowel on the floor
Floor mouldings: wooden
Interior doors: made of wood with emphasis on soundproofing, height 210 cm, black fittings, magnetic locks, one door is made to measure with a height of 250 cm
Lighting: uniform lighting throughout the house in the form of spot lighting, the lighting of the central room is solved by diffused light (led strip on the kitchen cube); additional intimate lighting is completed by lamps and led strips
Sockets and switches: ceramic with wooden frame
Furniture: a large part of the furniture is made to measure from oak pine; it is a unifying element that runs throughout the house, from the window sills, to the dining table, to the kitchen unit, to the original coat rack in the hallway
Green building
Environmental certification
| Type and level of certificate |
-
|
Water management
| Is rainwater used for irrigation? |
|
| Is rainwater used for other purposes, e.g. toilet flushing ? |
|
| Does the building have a green roof / facade ? |
|
| Is reclaimed waste water used, e.g. from showers and sinks ? |
|
The quality of the indoor environment
| Is clean air supply automated ? |
|
| Is comfortable temperature during summer and winter automated? |
|
| Is natural lighting guaranteed in all living areas? |
|
| Is artificial lighting automated? |
|
| Is acoustic comfort, specifically reverberation time, guaranteed? |
|
| Does the layout solution include zoning and ergonomics elements? |
|
Principles of circular economics
| Does the project use recycled materials? |
|
| Does the project use recyclable materials? |
|
| Are materials with a documented Environmental Product Declaration (EPD) promoted in the project? |
|
| Are other sustainability certifications used for materials and elements? |
|
Energy efficiency
| Energy performance class of the building according to the Energy Performance Certificate of the building |
A
|
| Is efficient energy management (measurement and regular analysis of consumption data) considered? |
|
| Are renewable sources of energy used, e.g. solar system, photovoltaics? |
|
Interconnection with surroundings
| Does the project enable the easy use of public transport? |
|
| Does the project support the use of alternative modes of transport, e.g cycling, walking etc. ? |
|
| Is there access to recreational natural areas, e.g. parks, in the immediate vicinity of the building? |
|
