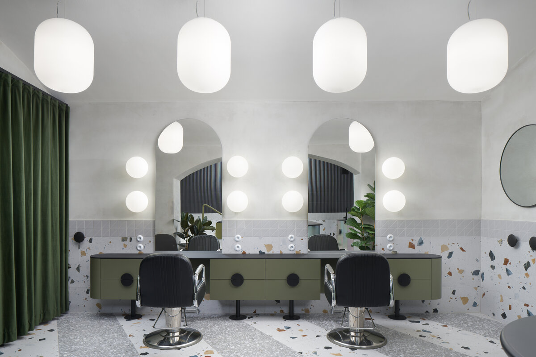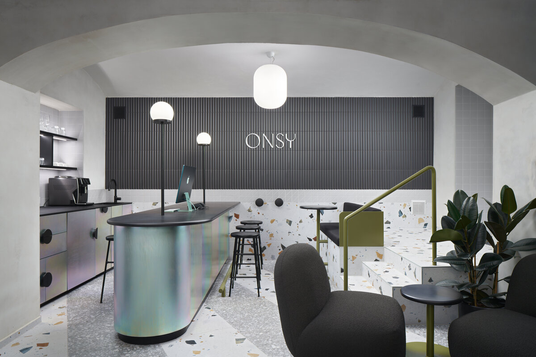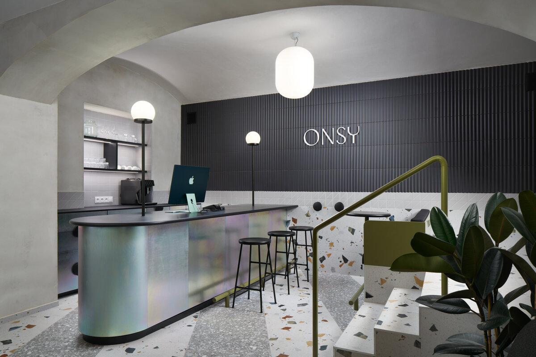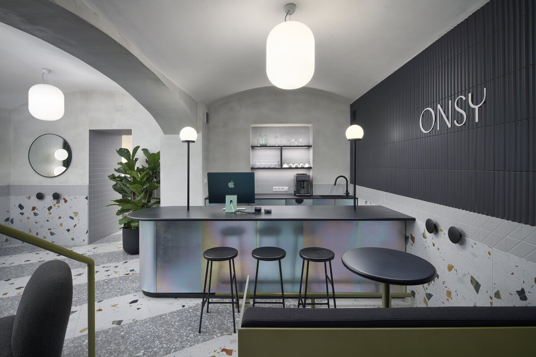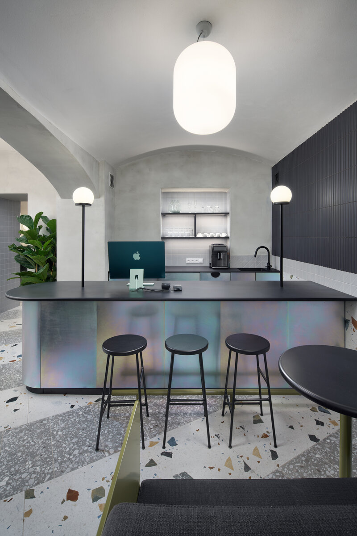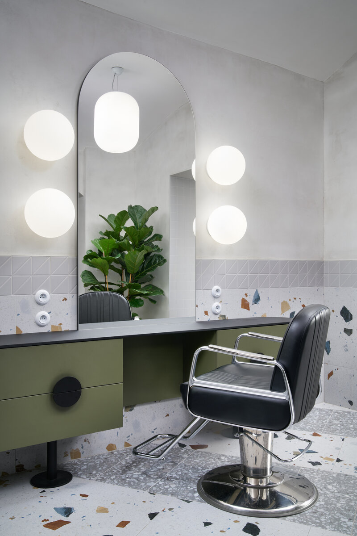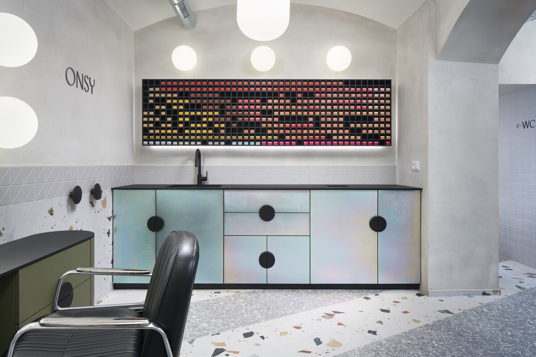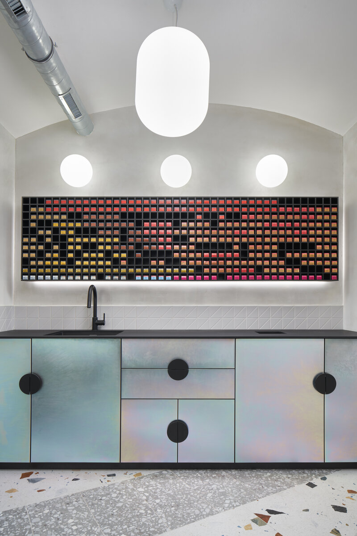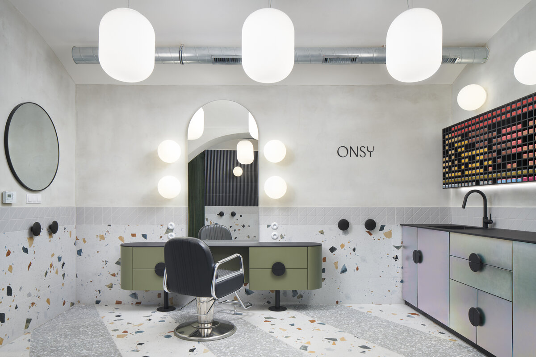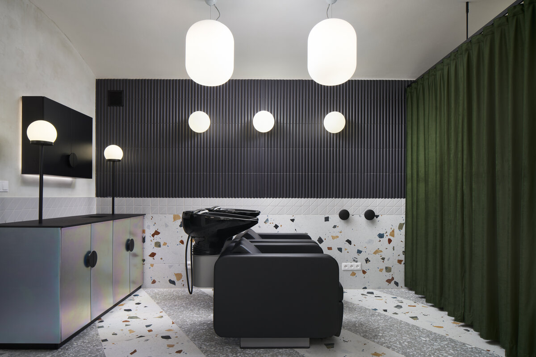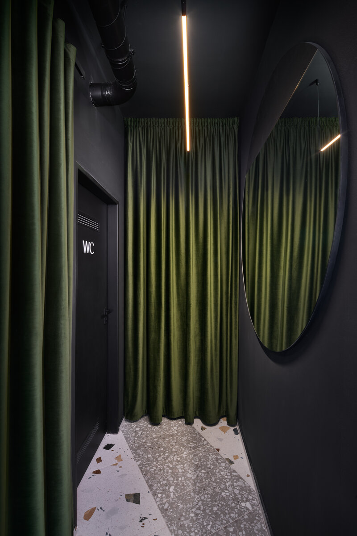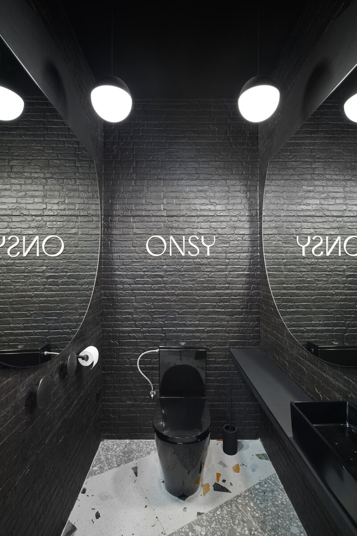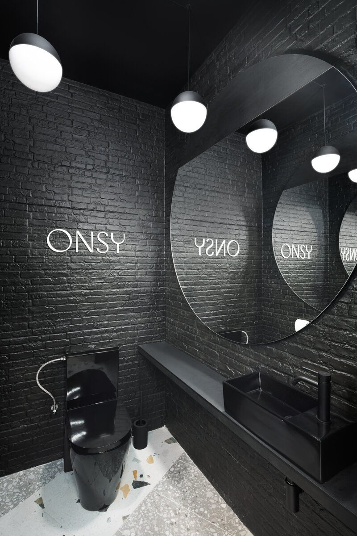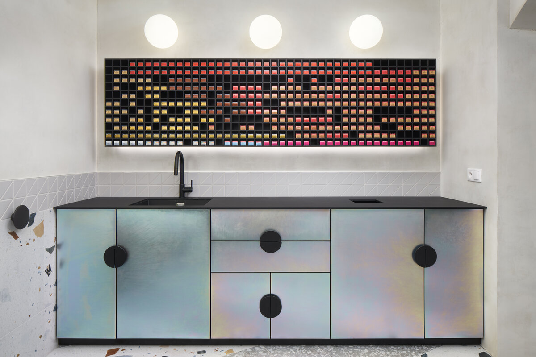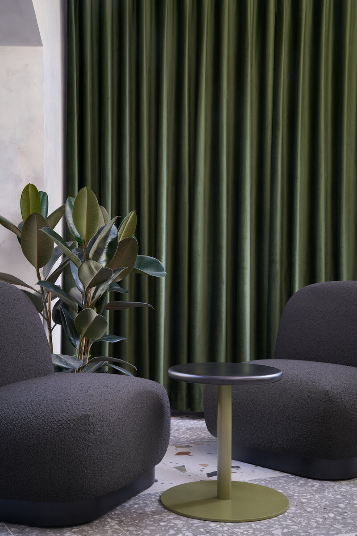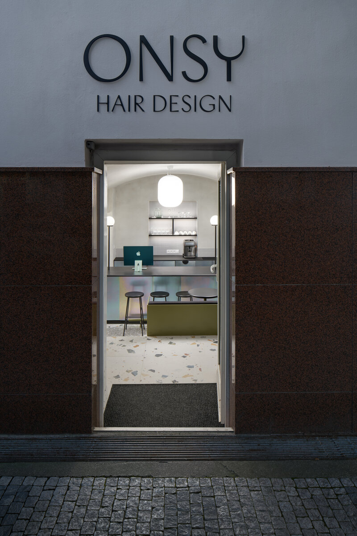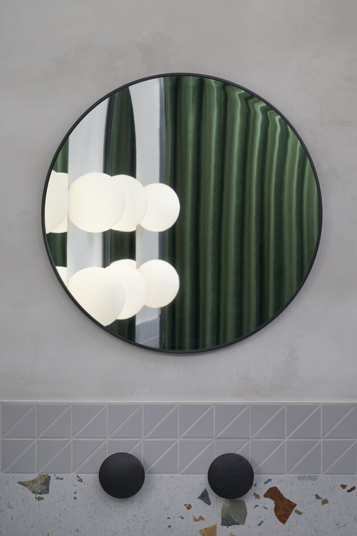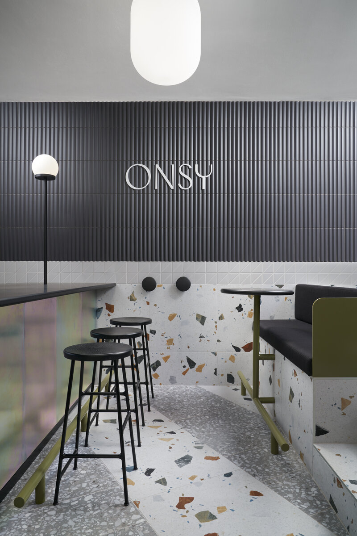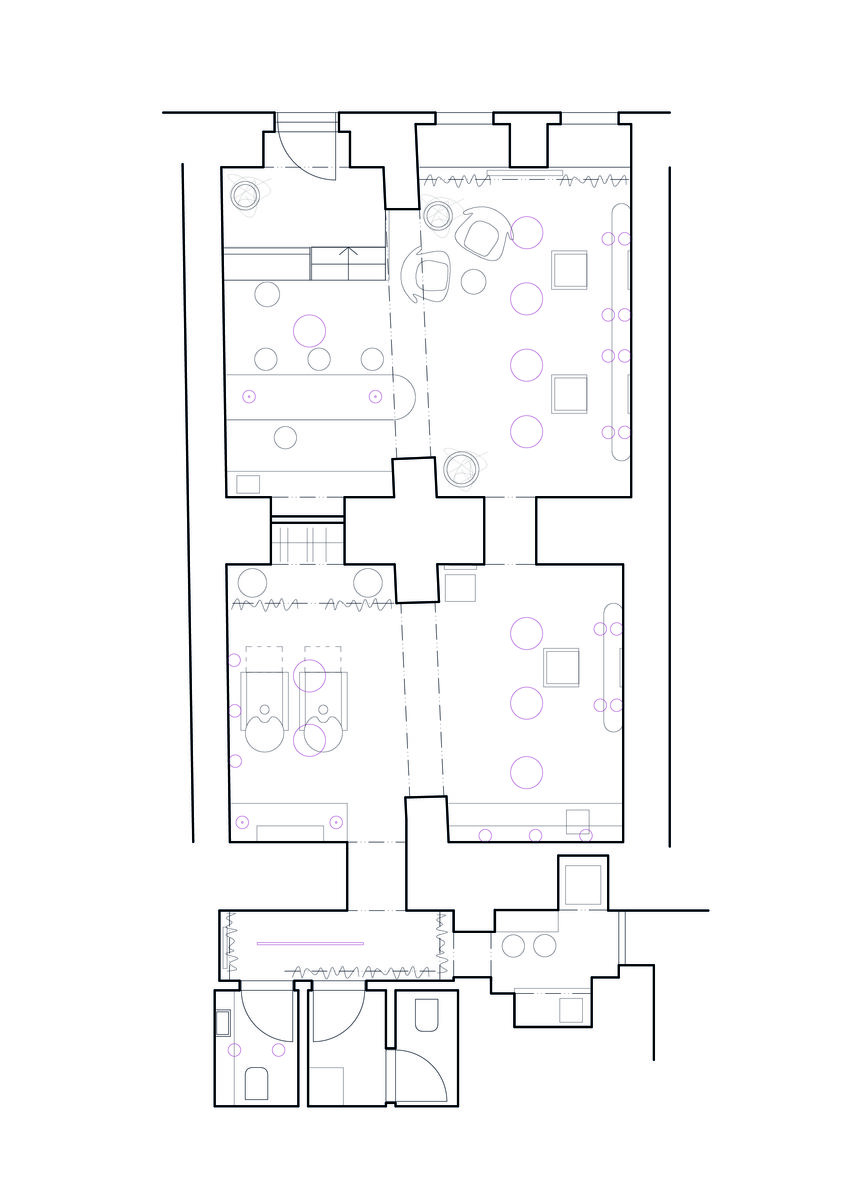| Author |
Kristýna Bělohradská a Kryštof Blažek |
| Studio |
minio |
| Location |
Belgická 114/36, 120 00 Praha 2–Vinohrady |
| Collaborating professions |
Kadeřrnické studio |
| Investor |
Soukromý investor |
| Supplier |
SKALA SYSTEM, s.r.o. |
| Date of completion / approval of the project |
September 2023 |
| Fotograf |
Jan Kuděj |
ONSY, a brand-new hair salon located just a few steps from Prague's bustling Náměstí Míru, presents a tastefully decorated interior designed by architects Kristýna Bělohradská and Kryštof Blažek of studio minio. Located in a sunken ground-floor space in a block of flats in the fashionable Vinohrady district, the salon is entered from street level and has a barrel-vaulted ceiling.
The reception desk, logically installed directly opposite the entrance, also acts as a bar where customers can order a coffee or a drink. A seating area with comfortable black rounded armchairs is nestled in a corner by the hairdressing stations, which are outfitted with large arch mirrors flanked by wall lamps. The hair washing and colouring station is located in the connecting rear room, which also has a small coat rack concealed behind an elegant green velvet curtain.
The interior is subtly toned, light, and fresh, with emphasis placed on coordinating materials, shapes, and colours.
The terrazzo floor is laid out in diagonal bands not just as an aesthetic statement, but primarily as a playful way of working with the unusually angled rooms. The ceramic tiles are easy to clean, and the variegated pattern can camouflage stray snippings of hair. The entire space is lined with practical, easy-care wall tiles in the same spirit as the floor. Large wooden hooks for handbags are fitted to the walls. The idiosyncratic furnishings have gentle rounded edges, large round black handles, and indestructible black paper composite panel tabletops. The high work counters are faced with coloured metal panels; the lower hairdresser tables are in a green tone and stand on black metal legs. The wall lamps, tall candlestick lamps, and pendant lamps illuminate the space with soft light through white opal glass. The gorgeous light cream colours are offset with a variety of positive green hues, black accents, and metal with a dreamy hint of mother-of-pearl.
Green building
Environmental certification
| Type and level of certificate |
-
|
Water management
| Is rainwater used for irrigation? |
|
| Is rainwater used for other purposes, e.g. toilet flushing ? |
|
| Does the building have a green roof / facade ? |
|
| Is reclaimed waste water used, e.g. from showers and sinks ? |
|
The quality of the indoor environment
| Is clean air supply automated ? |
|
| Is comfortable temperature during summer and winter automated? |
|
| Is natural lighting guaranteed in all living areas? |
|
| Is artificial lighting automated? |
|
| Is acoustic comfort, specifically reverberation time, guaranteed? |
|
| Does the layout solution include zoning and ergonomics elements? |
|
Principles of circular economics
| Does the project use recycled materials? |
|
| Does the project use recyclable materials? |
|
| Are materials with a documented Environmental Product Declaration (EPD) promoted in the project? |
|
| Are other sustainability certifications used for materials and elements? |
|
Energy efficiency
| Energy performance class of the building according to the Energy Performance Certificate of the building |
F
|
| Is efficient energy management (measurement and regular analysis of consumption data) considered? |
|
| Are renewable sources of energy used, e.g. solar system, photovoltaics? |
|
Interconnection with surroundings
| Does the project enable the easy use of public transport? |
|
| Does the project support the use of alternative modes of transport, e.g cycling, walking etc. ? |
|
| Is there access to recreational natural areas, e.g. parks, in the immediate vicinity of the building? |
|
