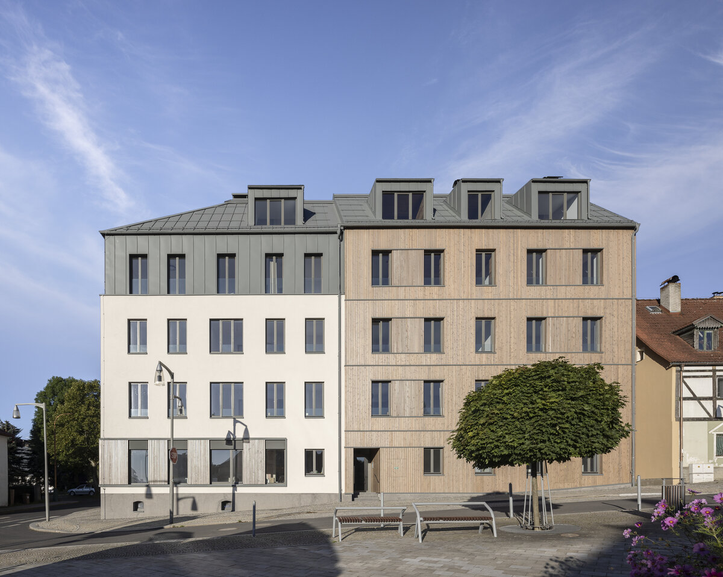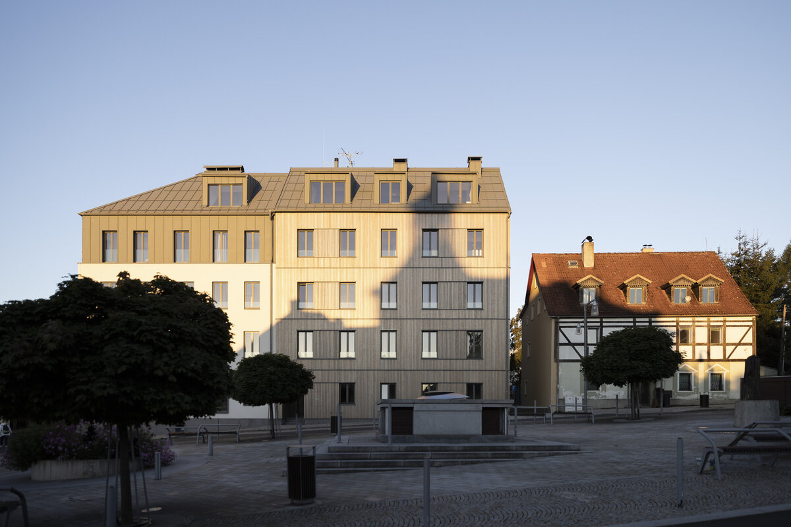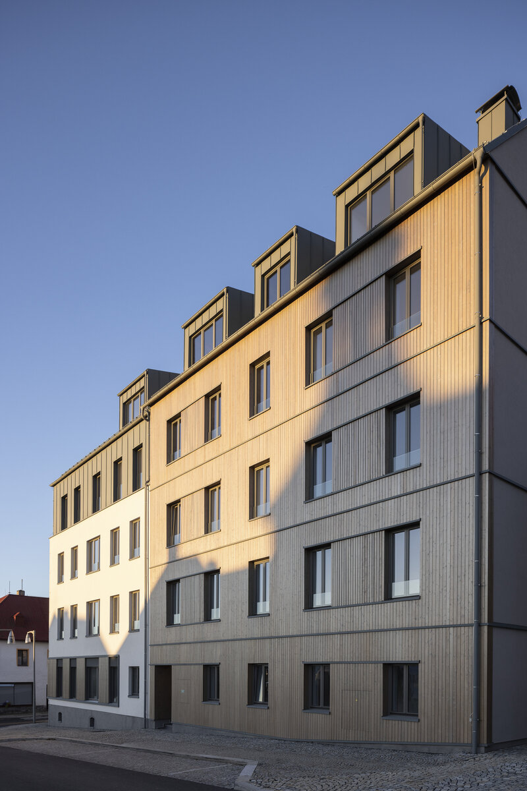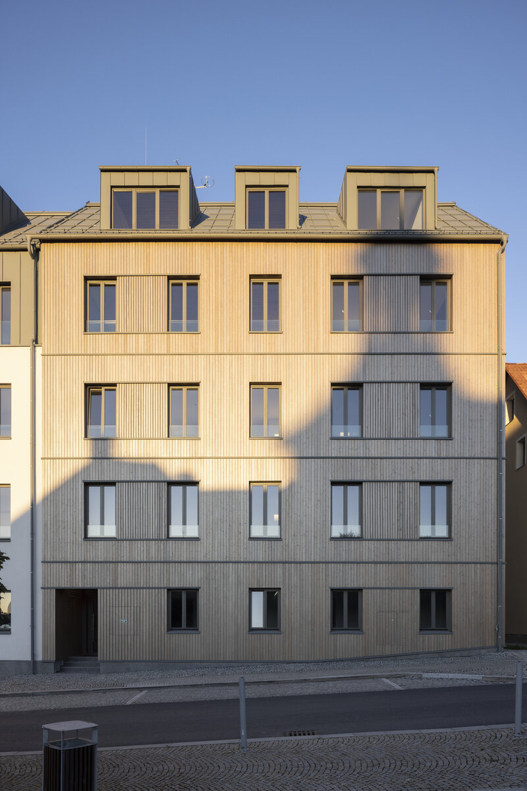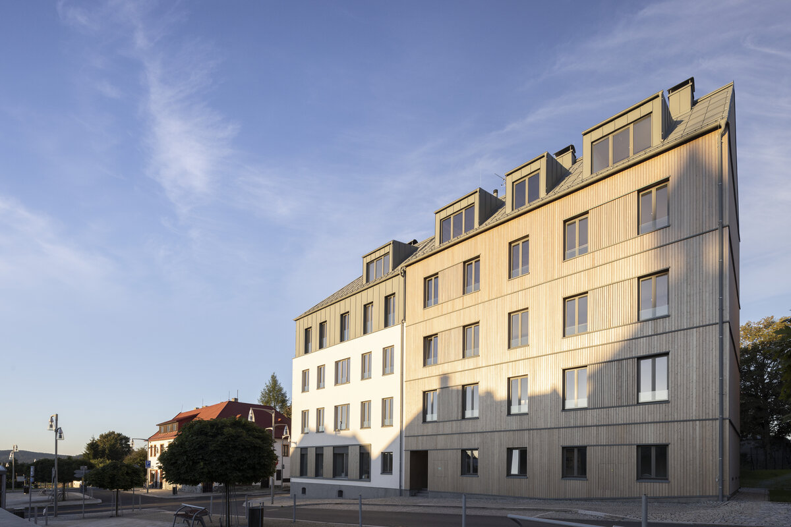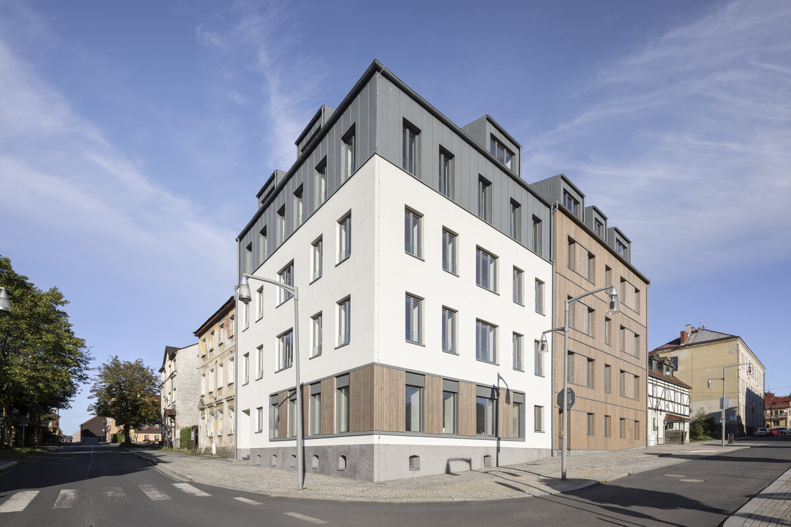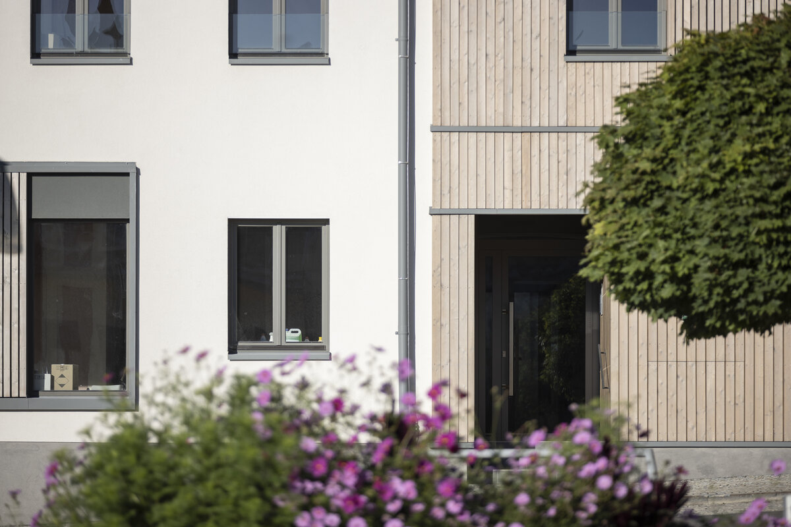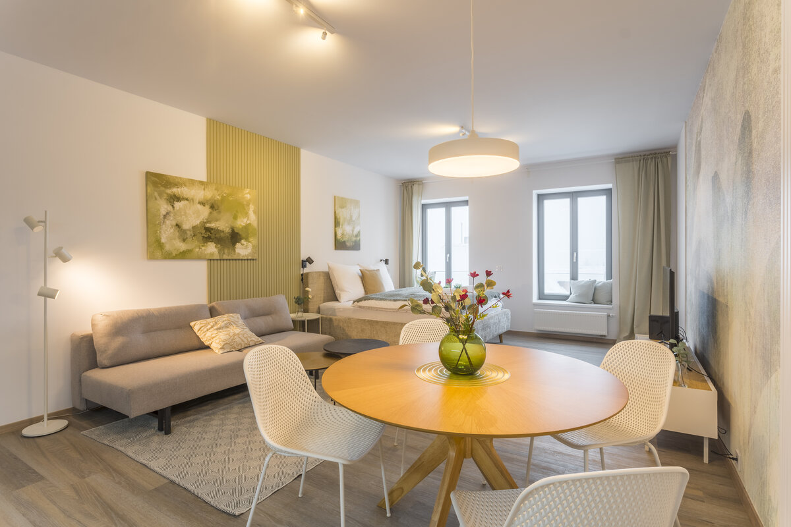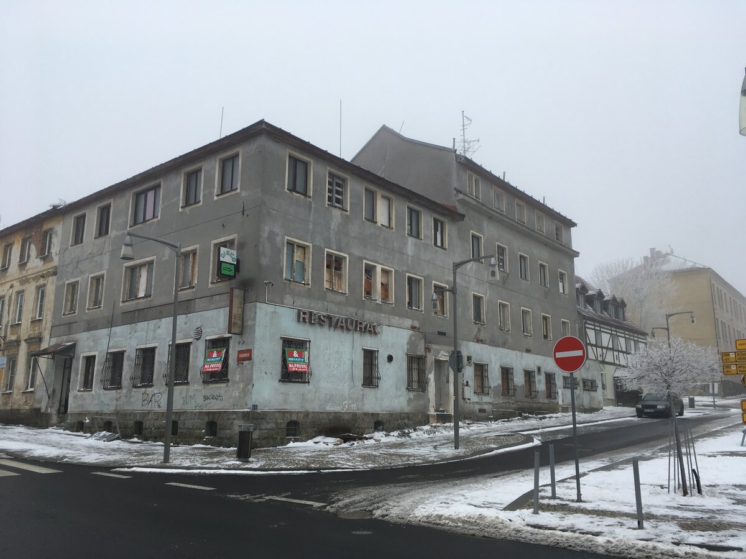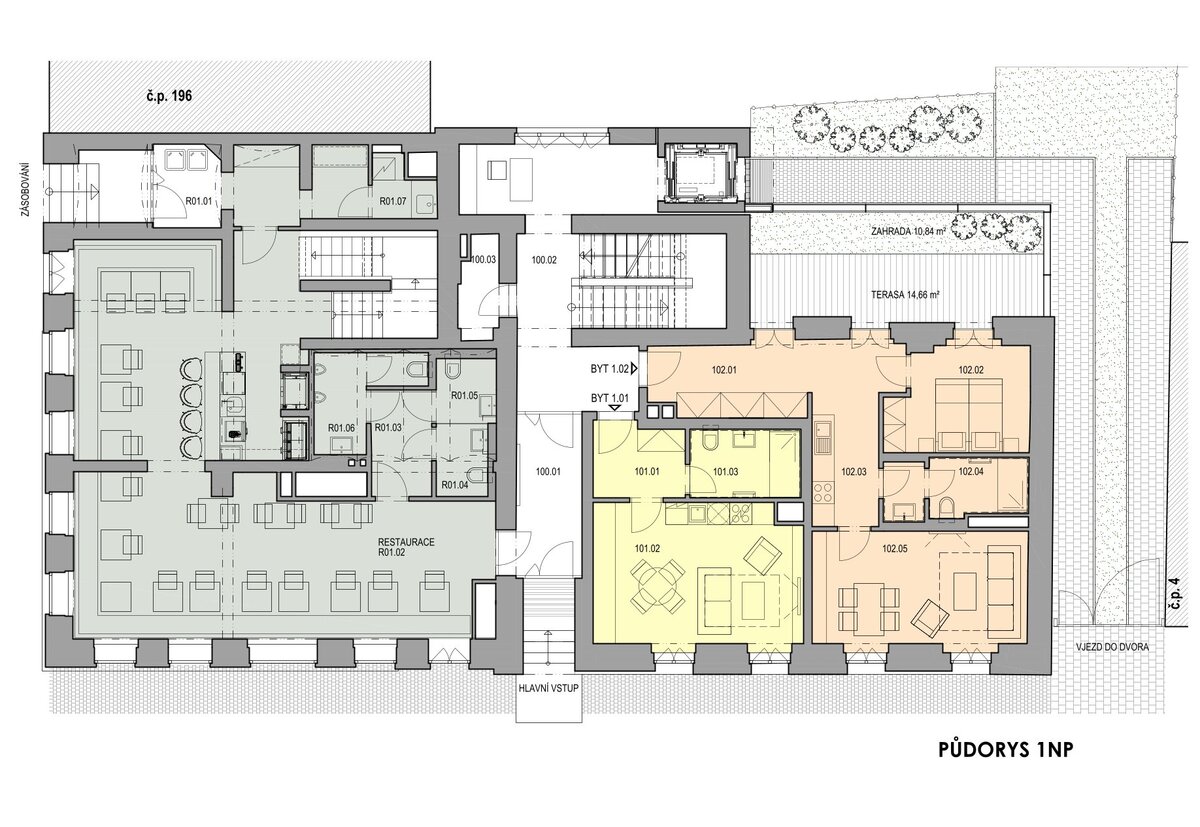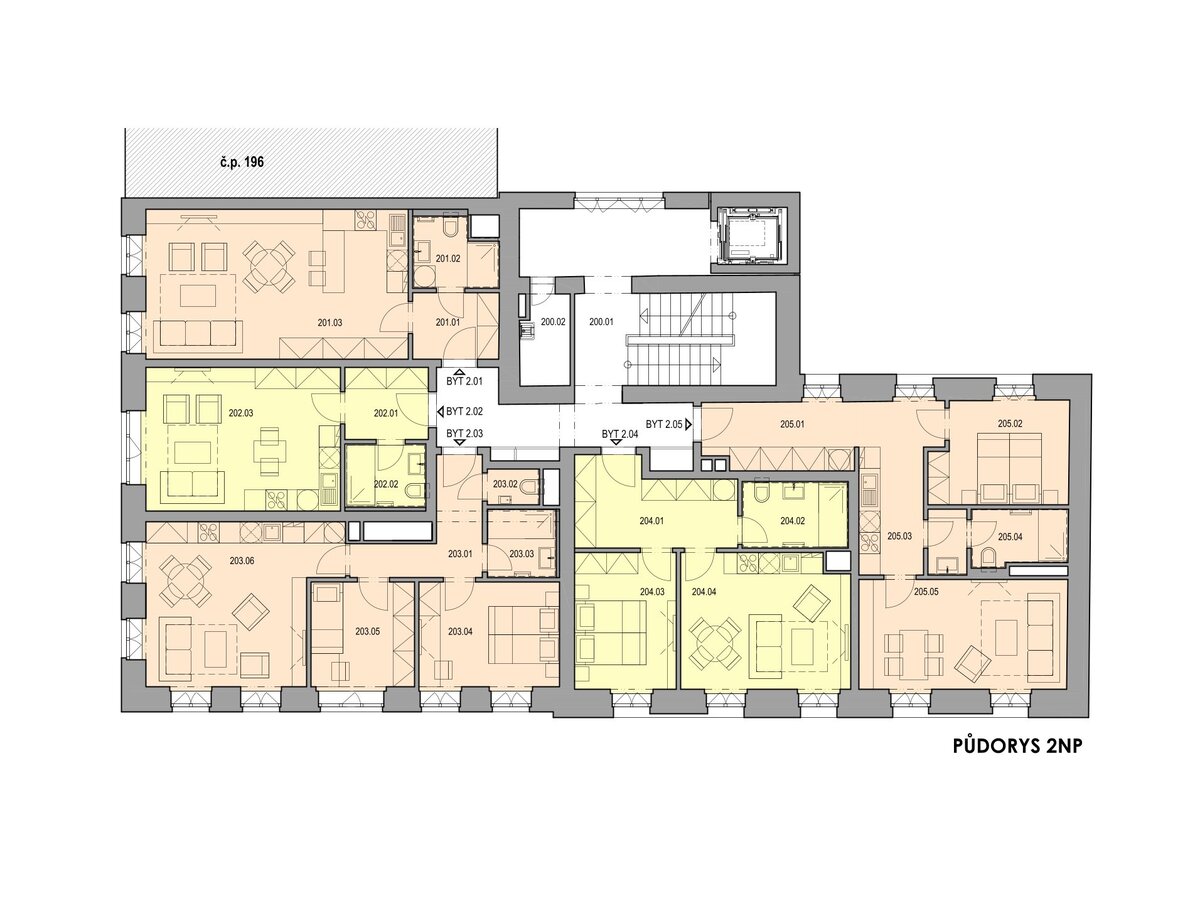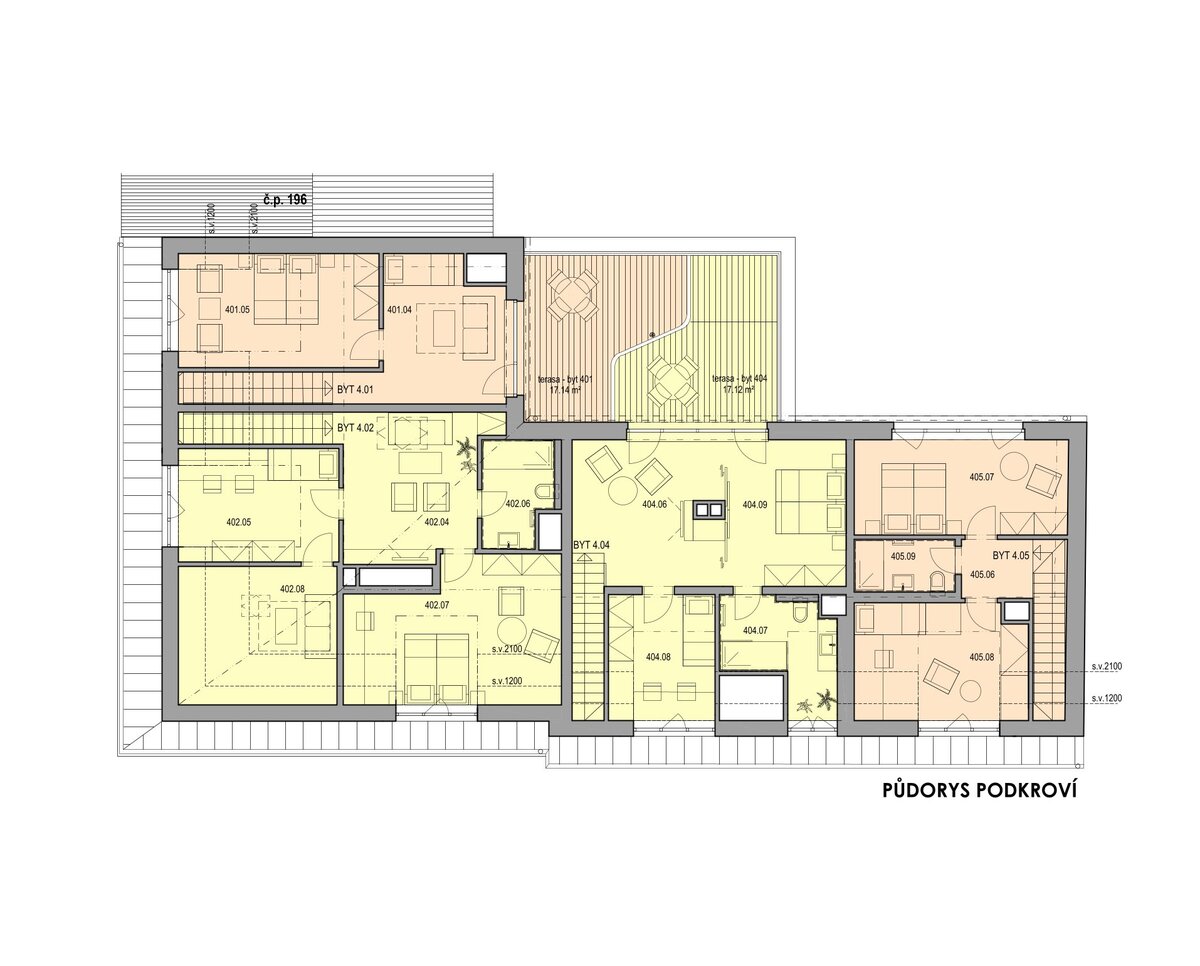| Author |
autor: David Chromík, spolupráce: Lenka Chromíková, Dagmar Andělová, Anežka Zákopčaníková, Jan Švestka, Veronika Jugová, Jindřich Brož |
| Studio |
CAMA architekti s.r.o. |
| Location |
Abertamy |
| Collaborating professions |
architekt |
| Investor |
Residence Abertamy s.r.o., Antala Staška 1859/34, 140 00 Praha 4 - Krč |
| Supplier |
BAUING KV s.r.o., V Březinkách 185, 360 01 Otovice |
| Date of completion / approval of the project |
May 2023 |
| Fotograf |
Lukáš Pelech |
Apartment house Abertamy
Description of the main idea of the project
... In the shadow of the church
At the beginning of the story of the transformation of the Abertamy Apartment House was one ruined building, dominating the renovated central square of the mountain town. Locals remembered the years spent partying at the Hotel Uran, as the building was called in the past, with nostalgia, but the building's presence was utterly sobering. The building was in a state of disrepair, windowless, with a leaking roof, and had been awaiting its fate for years.
The new owners were faced with a difficult decision - to take the easier route of demolition and new construction, or to try to save the dilapidated building.
A more favourable decision was made for Hotel Uran - reconstruction! A reconstruction that respects the mass of the original building divided into two apartment buildings, the choice and use of materials linked to the architecture of the mountain character of the surroundings. The reconstruction was extremely technically demanding – from the deepening and rehabilitation of the basement parts, the replacement of the ceilings in the older part of the hotel, the adjustment of heights on the central staircase, to the new roof made of steel structure. The house received all modern technical equipment, facade, windows and elevator. In the courtyard there is a new green parking lot.
The owners of the 17 atypical flats gained not only quality housing but also magnificent views of the surrounding area. The apartments on the top floor are duplexes, in the courtyard there are terraces and small gardens. To increase the comfort of the residents, a small wellness centre with a sauna was built in the basement of the building. And a restaurant on the corner with large glass windows will serve all the residents of the town.
Apartment building Abertamy
Abertamy
Building revitalisation into the apartment with a restaurant
author: David Chromík – CAMA
cooperation: Lenka Chromíková, Dagmar Andělová,
Anežka Zákopčaníková, Jan Švestka, Veronika Jugová, Jindřich Brož
project: 2018-2020 / realizace: 2023
investor: Residence Abertamy s. r. o.
floor space area: 1 976 m2
architectural volume: 6 107 m3
number floors/ basements: 4/2
number of flats: 17
number of commercial units: 1 (restaurant)
The Abertamy apartment house is a project of a complete transformation of a dilapidated corner building of a hotel from the 1960s into an apartment house with a restaurant. It is located on the central square of Abertamy, a mountain town with a rich history that is undergoing gradual restoration. The form is dictated by the effort to use the original mass of the building, at the same time to create the current quality, in harmony with the mountainous character of the surroundings. For these reasons, we also restored the original division of the building into two separate apartment buildings.
The house has 17 apartments with facilities and wellness. The capacity was developed by a new attic and an extension with a staircase and a lift in the courtyard.
The roof of the extension will serve as a walking terrace at the duplex apartments. On the corner of Vítězná and Perninská streets, a restaurant is designed on the ground floor, highlighted by larger glazing. Restaurant front garden will be created by the facade to the square.
The Abertamy Platz project was nominated for the prestigious Best of Realty 2023 award in the residential development category.
Green building
Environmental certification
| Type and level of certificate |
-
|
Water management
| Is rainwater used for irrigation? |
|
| Is rainwater used for other purposes, e.g. toilet flushing ? |
|
| Does the building have a green roof / facade ? |
|
| Is reclaimed waste water used, e.g. from showers and sinks ? |
|
The quality of the indoor environment
| Is clean air supply automated ? |
|
| Is comfortable temperature during summer and winter automated? |
|
| Is natural lighting guaranteed in all living areas? |
|
| Is artificial lighting automated? |
|
| Is acoustic comfort, specifically reverberation time, guaranteed? |
|
| Does the layout solution include zoning and ergonomics elements? |
|
Principles of circular economics
| Does the project use recycled materials? |
|
| Does the project use recyclable materials? |
|
| Are materials with a documented Environmental Product Declaration (EPD) promoted in the project? |
|
| Are other sustainability certifications used for materials and elements? |
|
Energy efficiency
| Energy performance class of the building according to the Energy Performance Certificate of the building |
B
|
| Is efficient energy management (measurement and regular analysis of consumption data) considered? |
|
| Are renewable sources of energy used, e.g. solar system, photovoltaics? |
|
Interconnection with surroundings
| Does the project enable the easy use of public transport? |
|
| Does the project support the use of alternative modes of transport, e.g cycling, walking etc. ? |
|
| Is there access to recreational natural areas, e.g. parks, in the immediate vicinity of the building? |
|
