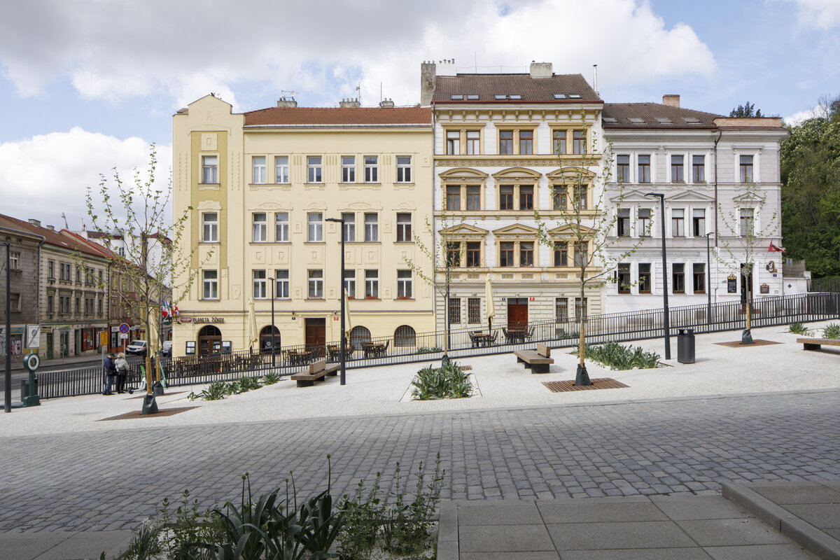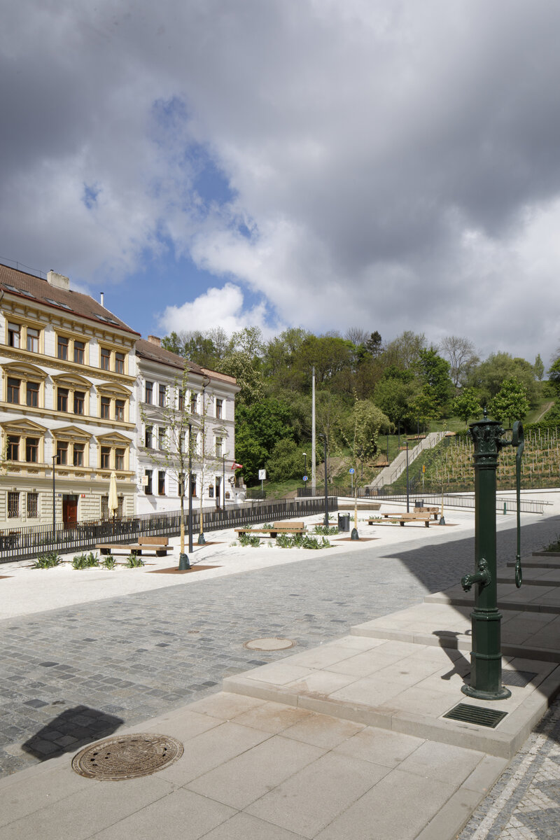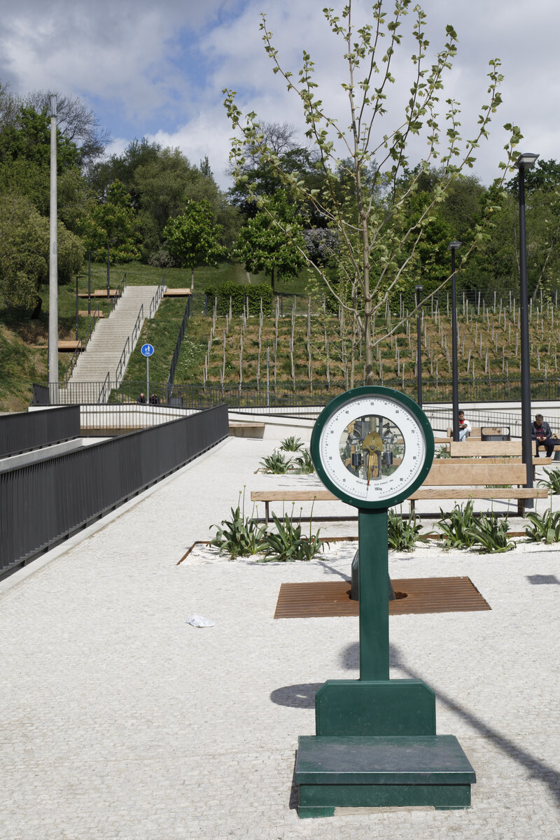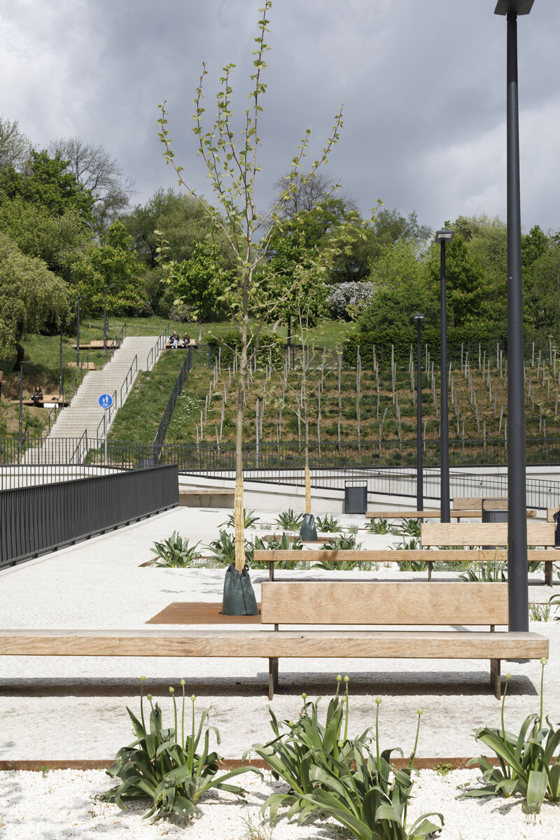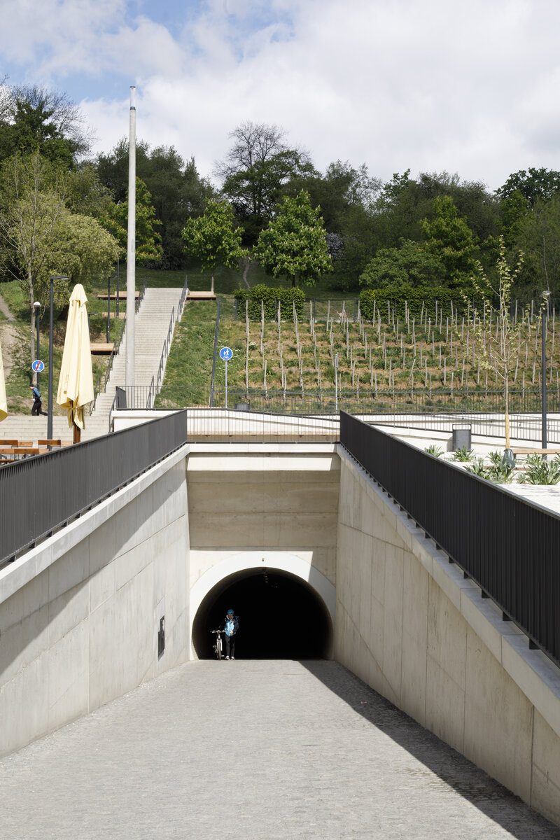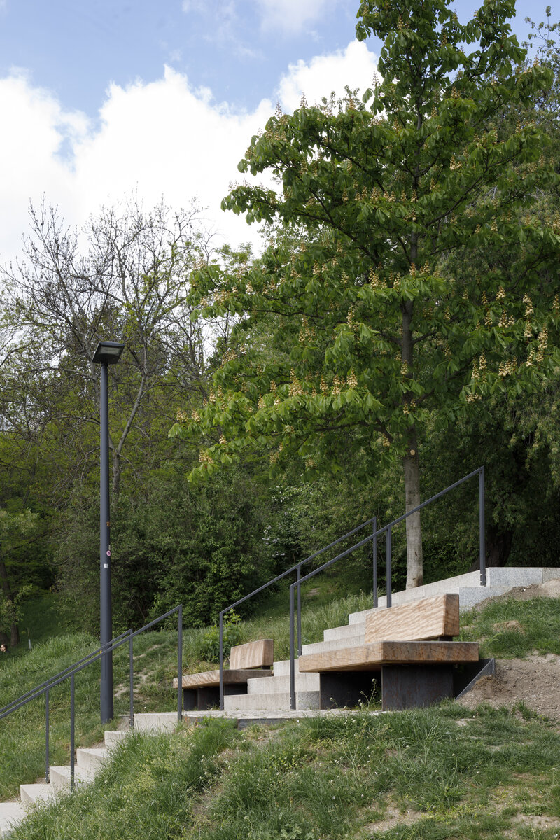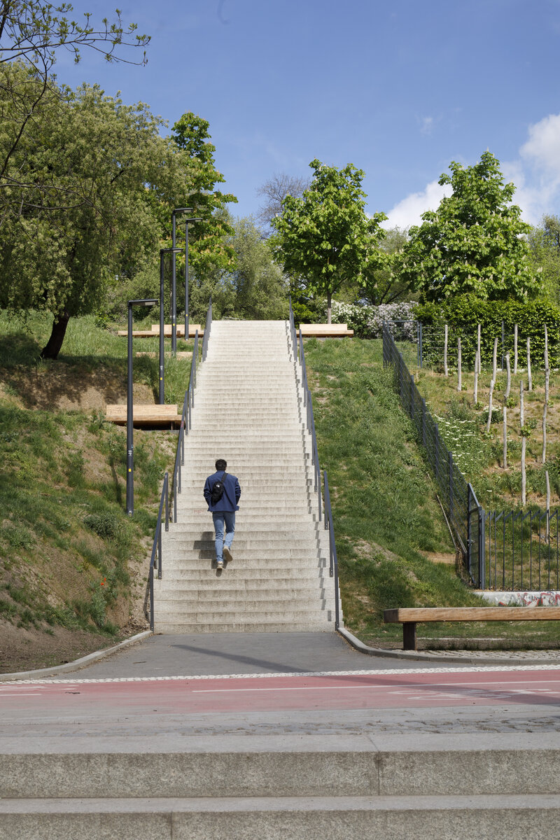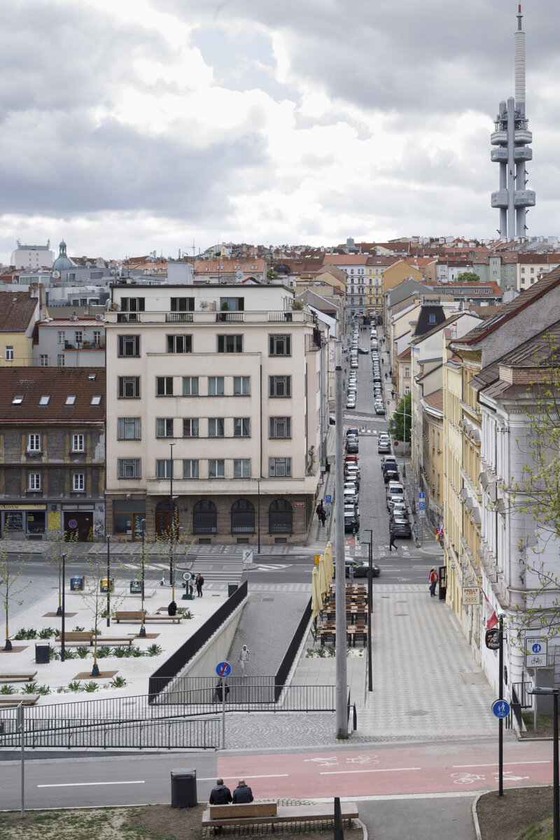| Author |
Autor Jiří Opočenský, Štěpán Valouch, Spolupráce David Balajka, Martina Svobodová, Vojtěch Kratochvíl, Anna Schneiderová, Martin Hložka, Krajinářské řešení David Kučera |
| Studio |
OVA |
| Location |
Tavhovské náměstí, 130 00 Praha Žižkov |
| Investor |
Městská část Praha 3 |
| Supplier |
Gardenline, Staticity, Pipe Project |
| Date of completion / approval of the project |
March 2024 |
| Fotograf |
Tomáš Souček |
A square with a scale, tunnel, and lighthouse
The basic concept of the design revolves around the movement from the city streets to Vítkov Hill and vice versa. The direction of movement is encoded in the tunnel structure and the pathways along the buildings, and is a significant characteristic of the place. Each lane has its own function. The pathways alongside the buildings alternate with terraced seating areas for visitors of pubs and cafes.
In the centre of the square, there is a stopping place in the form of a paved area shaded by trees. Retaining walls along the pathway from the tunnel are partially raised to align with the terrain irregularities on the square. The northern side of the square is terminated by a pair of stairs on either side and a transverse sidewalk that provides barrier-free access, leveling the difference in elevation between the square and the cycle path. The ramp is positioned within the orthogonal system of the square and creates a stopping place near the cycle path. The central area will be planted with perennial herbs in several spots until the newly planted trees grow and mature.
Tachovské Square has undergone a transformation. When looking at the cadastral plan, it appears almost trivially simple—a missing block in the structure of the Žižkov blocks. However, a second glance reveals more layers that define its identity. It is enclosed on three sides by the facades of apartment buildings, with its fourth side formed by the steep slope of Vítkov Hill. The square lies at the intersection of several pedestrian paths, bringing energy to the place. The pedestrian tunnel from Karlín to Žižkov, the A25 cycle path along the former railway, the busy Hartigova Street (formerly Koněvova), and the approach to the walk in Vítkov Park all converge here.
For over a century, the railway track formed a barrier between the square and Vítkov Hill. A brick wall and railings lined the track to protect pedestrians from train collisions. A municipal weighbridge, where vehicles from the nearby Žižkov market would stop, stood in the square. In the early 1950s, a pedestrian tunnel to Karlín and an underpass beneath the tracks were built, connecting the park with Žižkov. This tunnel and underpass changed spatial relationships and enhanced the square's significance. In the early 1970s, a public toilet building was erected in the middle of the square, which later became a locksmith's workshop in the 1990s.
In 2013, we won an invited architectural competition. The basic concept was to change the spatial arrangement of the square. We removed the underpass under the former track and connected the square area with the cycle path. The concept required lengthy negotiations. For a long time, it was unclear who owned the underpass, which stood above the tunnel and formed a bridge with the railway, which had become a cycle path.
The basic concept of the design is movement from the city to the hill and vice versa. The direction of movement is encoded in the tunnel structure, in the sidewalks along the buildings, and is an essential feature of the place. Each strip has its function. The paths along the buildings alternate with strips of stepped seating for visitors to restaurants and cafes. In the center of the square is a stopping point—a paved area shaded by trees. The retaining walls along the ramp from the tunnel were raised to connect both sides of the square at one level. On the north side, a pair of stairs and a sidewalk connect the square with the cycle path. Its orientation creates a bay offering a stopping point on the cycle path with a view of the square.
Green building
Environmental certification
| Type and level of certificate |
-
|
Water management
| Is rainwater used for irrigation? |
|
| Is rainwater used for other purposes, e.g. toilet flushing ? |
|
| Does the building have a green roof / facade ? |
|
| Is reclaimed waste water used, e.g. from showers and sinks ? |
|
The quality of the indoor environment
| Is clean air supply automated ? |
|
| Is comfortable temperature during summer and winter automated? |
|
| Is natural lighting guaranteed in all living areas? |
|
| Is artificial lighting automated? |
|
| Is acoustic comfort, specifically reverberation time, guaranteed? |
|
| Does the layout solution include zoning and ergonomics elements? |
|
Principles of circular economics
| Does the project use recycled materials? |
|
| Does the project use recyclable materials? |
|
| Are materials with a documented Environmental Product Declaration (EPD) promoted in the project? |
|
| Are other sustainability certifications used for materials and elements? |
|
Energy efficiency
| Energy performance class of the building according to the Energy Performance Certificate of the building |
|
| Is efficient energy management (measurement and regular analysis of consumption data) considered? |
|
| Are renewable sources of energy used, e.g. solar system, photovoltaics? |
|
Interconnection with surroundings
| Does the project enable the easy use of public transport? |
|
| Does the project support the use of alternative modes of transport, e.g cycling, walking etc. ? |
|
| Is there access to recreational natural areas, e.g. parks, in the immediate vicinity of the building? |
|
