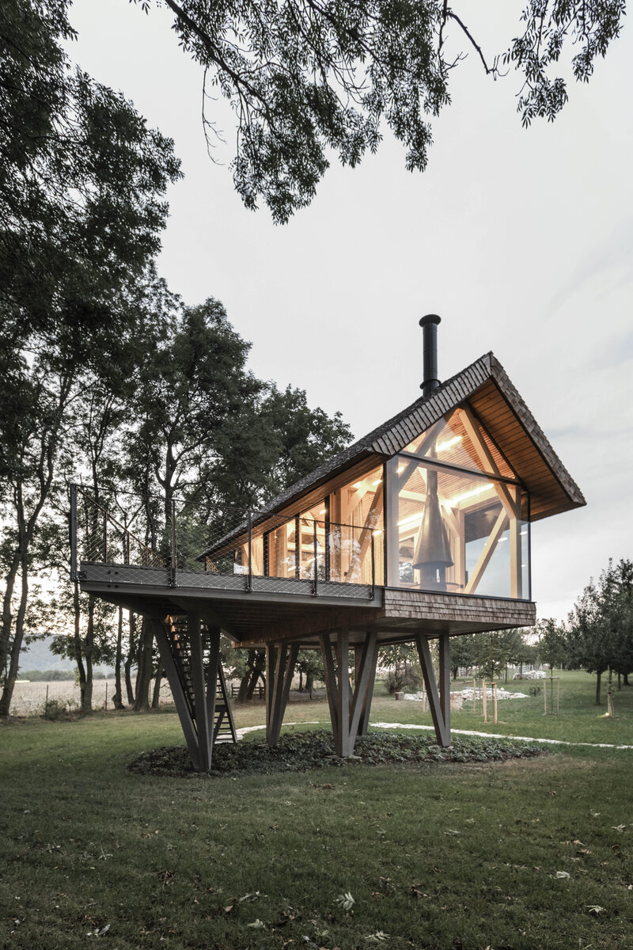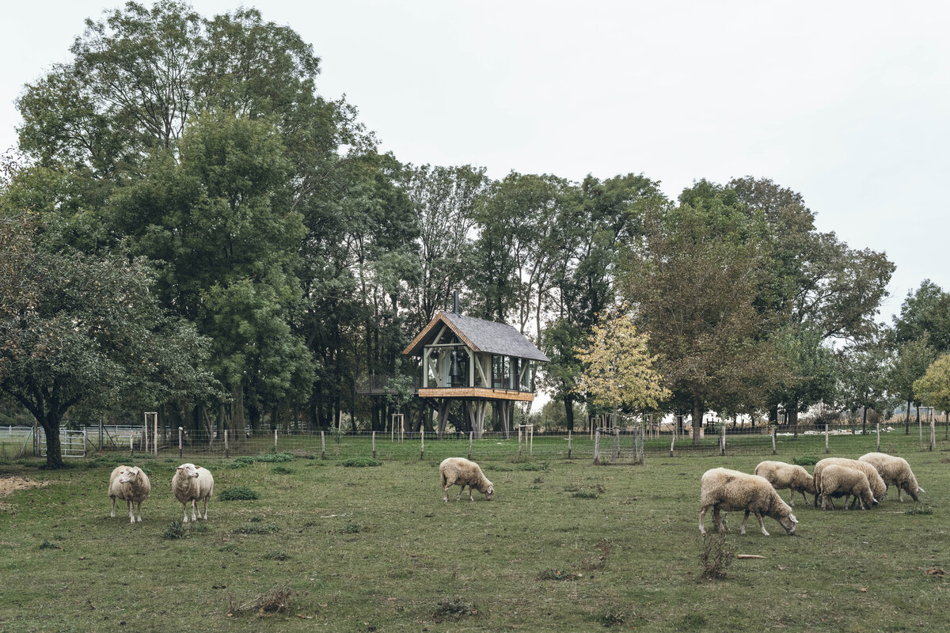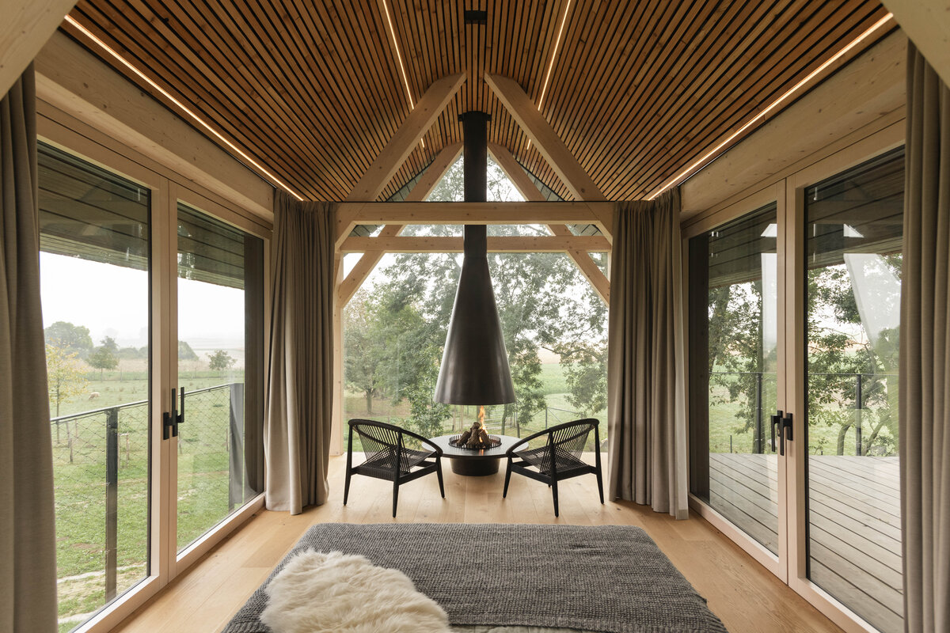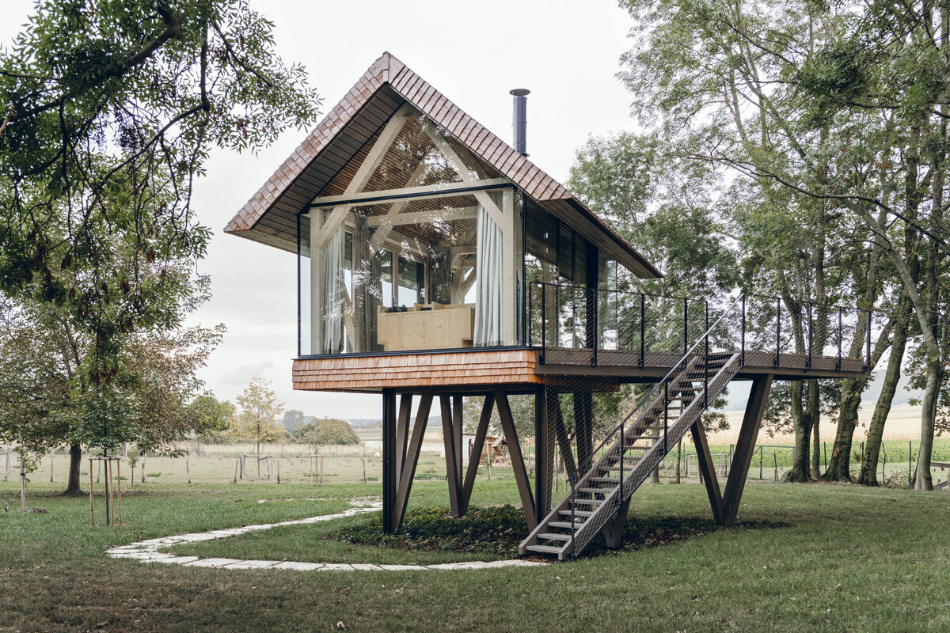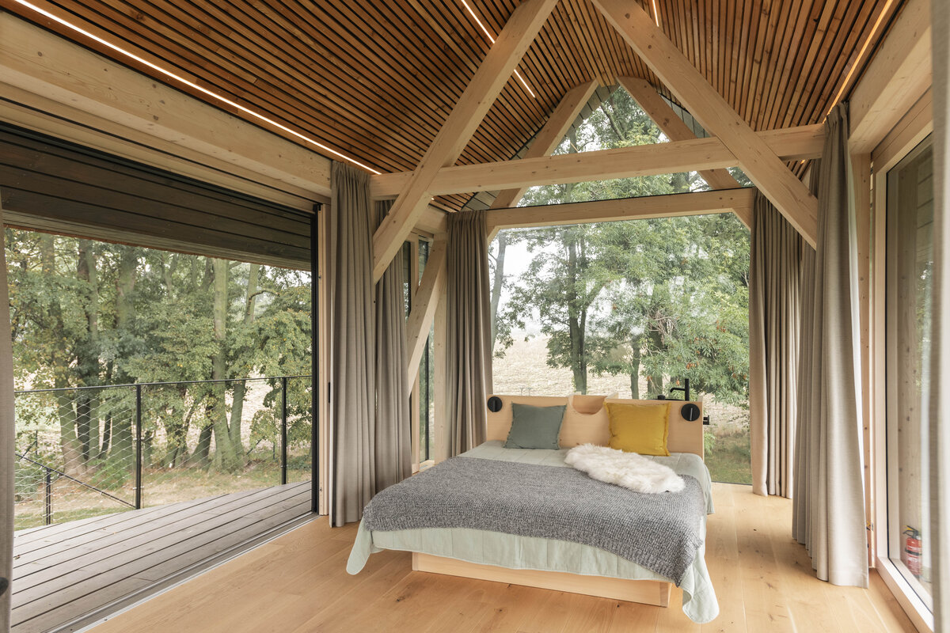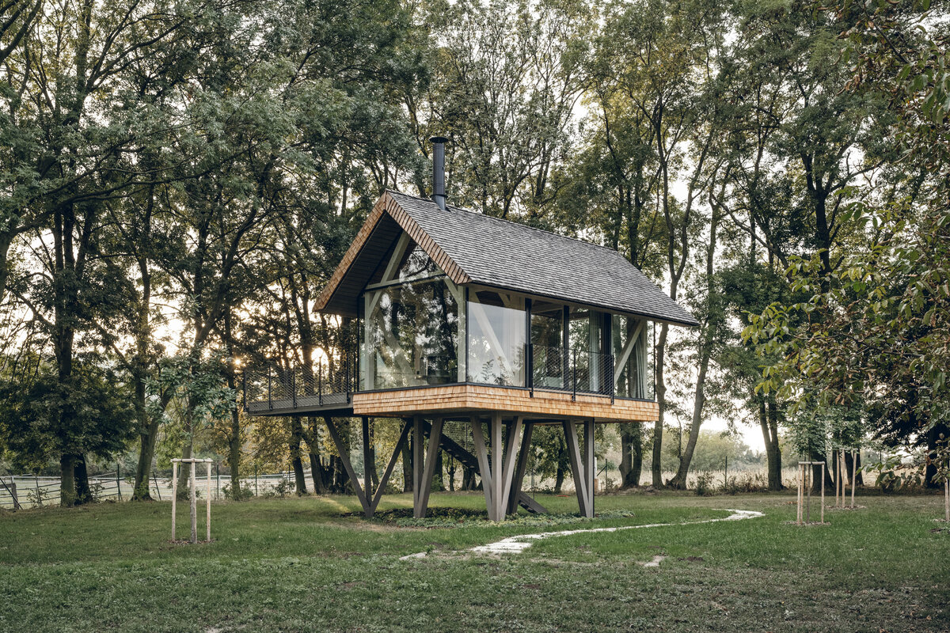| Author |
Jan Tyrpekl |
| Studio |
Jan Tyrpekl |
| Location |
Hainburg an der Donau |
| Collaborating professions |
2MAD s.r.o. |
| Investor |
Karolinenhof |
| Supplier |
2MAD Building s.r.o |
| Date of completion / approval of the project |
September 2023 |
| Fotograf |
Jakub Hrab |
The building was designed based on the request for a unique experience in nature, where it is possible to relax, sleep, debate around the fire, in short, for meaningful activities that need a specific atmosphere.
The building is in a remote location on the farm complex of which it is part. The farm is used for both animal husbandry and social events. Zen House is located on the border of a young orchard and mature trees. It has an archetypal house shape, but it is placed on pillars along with the terrace, letting the landscape pass freely beneath and through it. The concept is thus based on a total connection with the surrounding landscape, this is done by glass walls. Like a bird's nest, the living area is then situated high above the ground - about 4m - to achieve a sense of security and intimacy. The interior consists of a furniture built-in bar connected to the bed and a fireplace. In between these elements there is a transition zone with two opposing HS portals that lead to the terrace or to the orchard.
The lower part of the structure and the terrace structure is made of glued laminated larch timbers. The building itself is constructed from a timber frame of glued laminated spruce timbers. This structure is placed on solid wooden CLT panels platform. CLT panels are also used on the supporting shell of the roof structure.
In the future, a sauna, shower and a toilet can be built down between the pillars.
Green building
Environmental certification
| Type and level of certificate |
-
|
Water management
| Is rainwater used for irrigation? |
|
| Is rainwater used for other purposes, e.g. toilet flushing ? |
|
| Does the building have a green roof / facade ? |
|
| Is reclaimed waste water used, e.g. from showers and sinks ? |
|
The quality of the indoor environment
| Is clean air supply automated ? |
|
| Is comfortable temperature during summer and winter automated? |
|
| Is natural lighting guaranteed in all living areas? |
|
| Is artificial lighting automated? |
|
| Is acoustic comfort, specifically reverberation time, guaranteed? |
|
| Does the layout solution include zoning and ergonomics elements? |
|
Principles of circular economics
| Does the project use recycled materials? |
|
| Does the project use recyclable materials? |
|
| Are materials with a documented Environmental Product Declaration (EPD) promoted in the project? |
|
| Are other sustainability certifications used for materials and elements? |
|
Energy efficiency
| Energy performance class of the building according to the Energy Performance Certificate of the building |
|
| Is efficient energy management (measurement and regular analysis of consumption data) considered? |
|
| Are renewable sources of energy used, e.g. solar system, photovoltaics? |
|
Interconnection with surroundings
| Does the project enable the easy use of public transport? |
|
| Does the project support the use of alternative modes of transport, e.g cycling, walking etc. ? |
|
| Is there access to recreational natural areas, e.g. parks, in the immediate vicinity of the building? |
|
