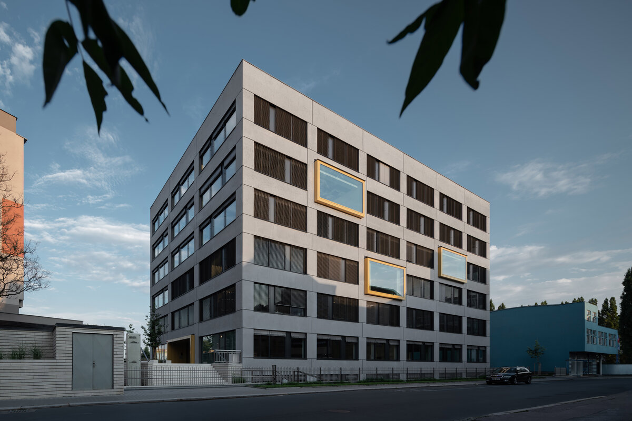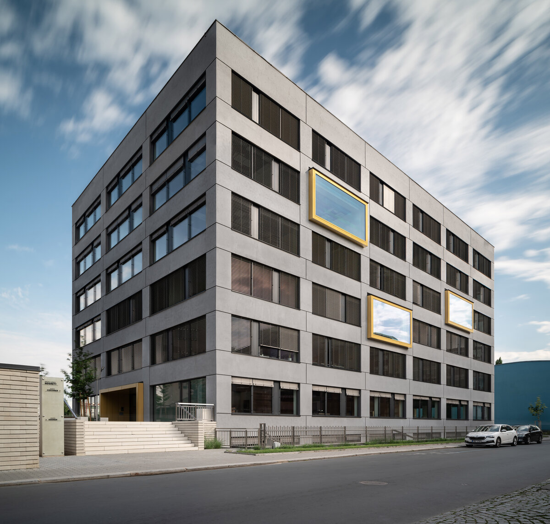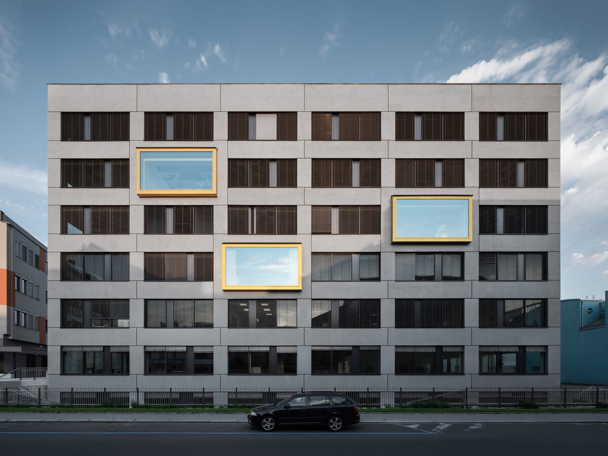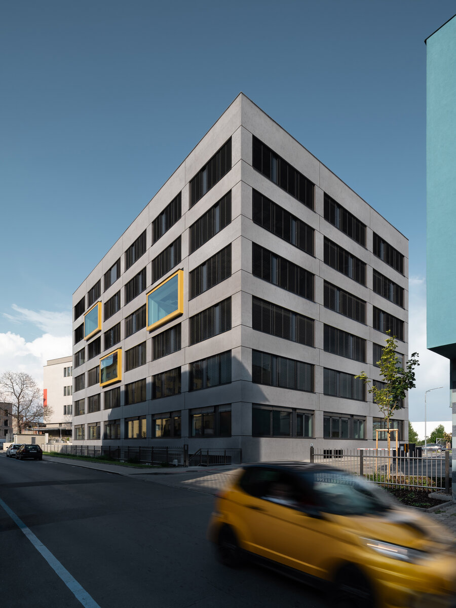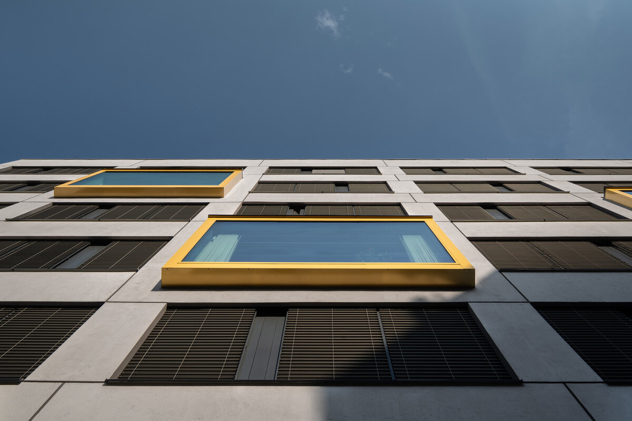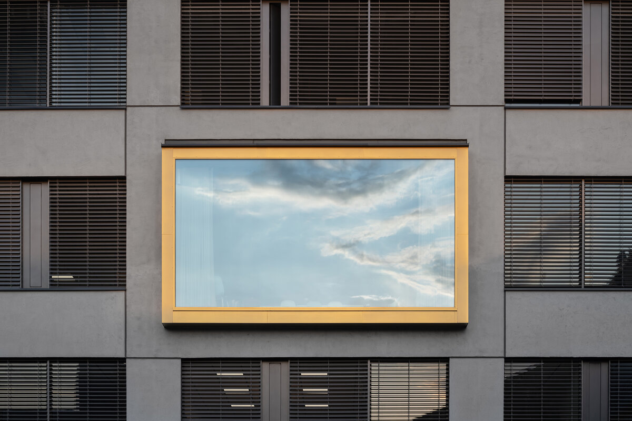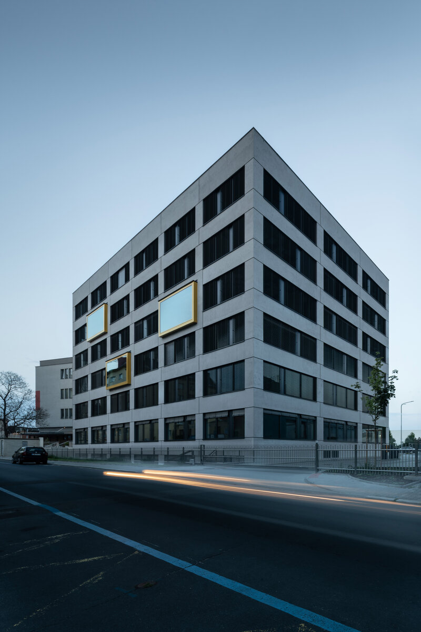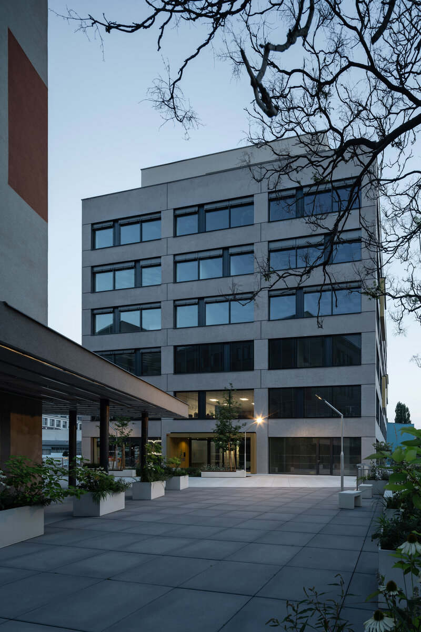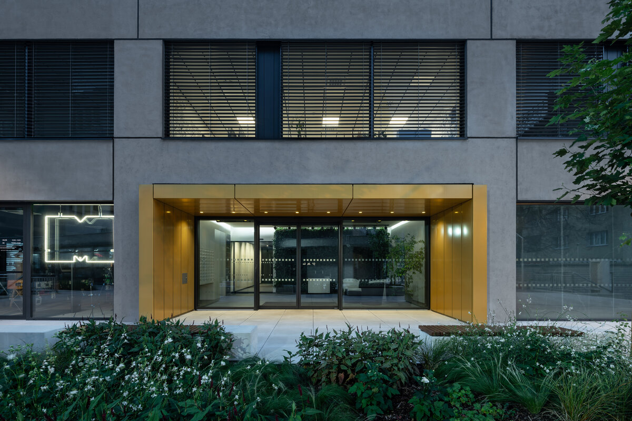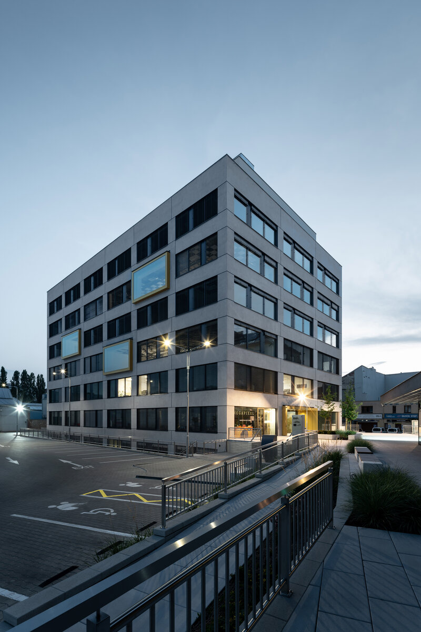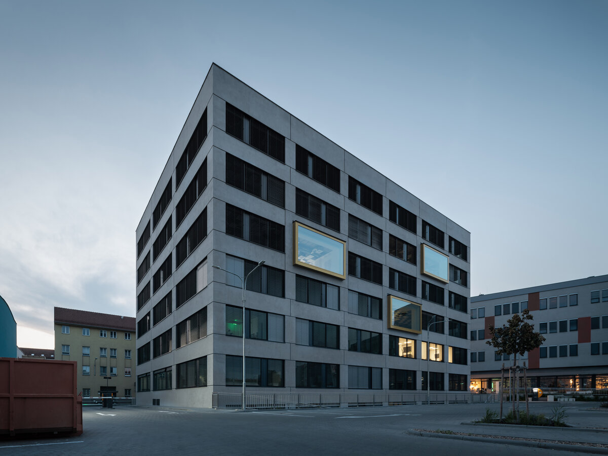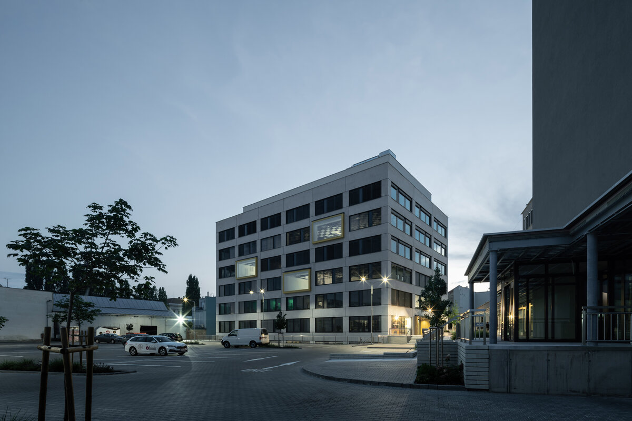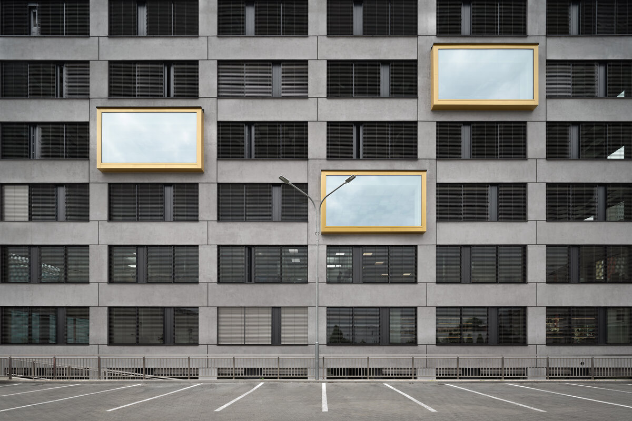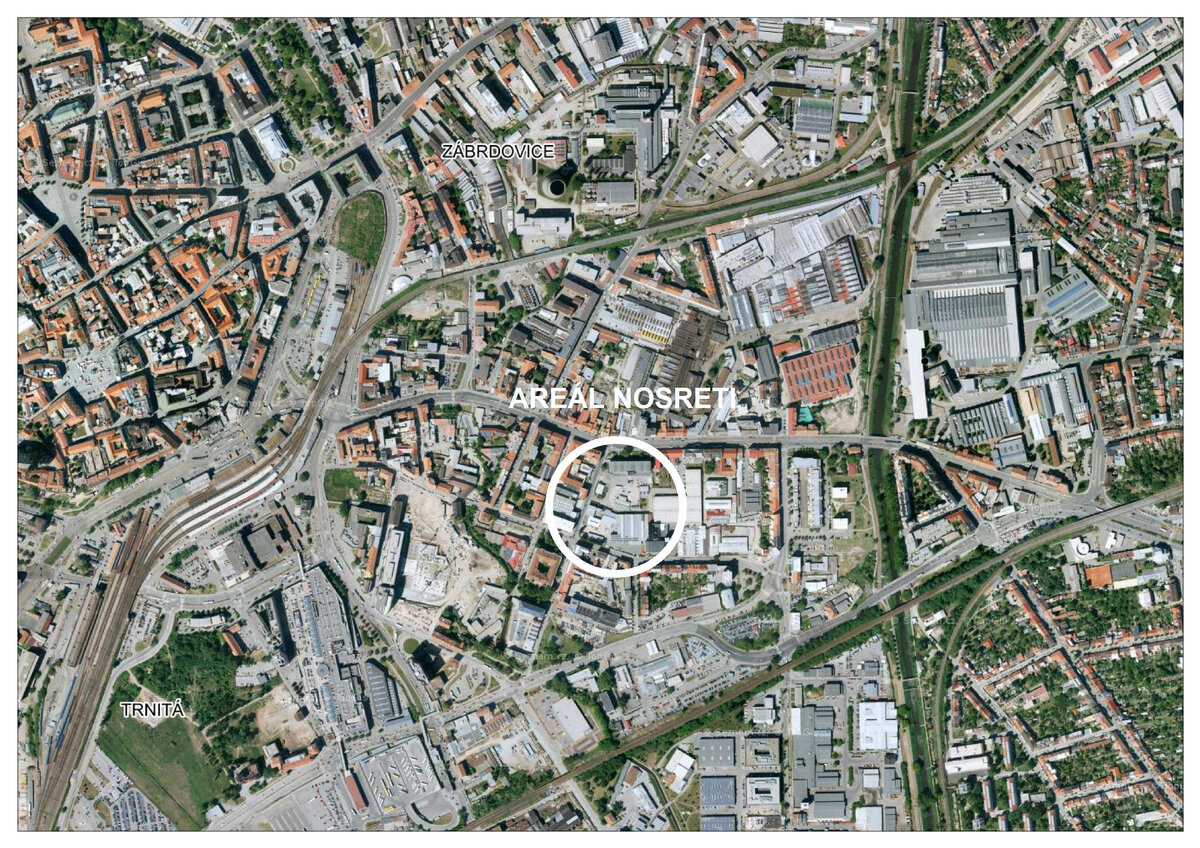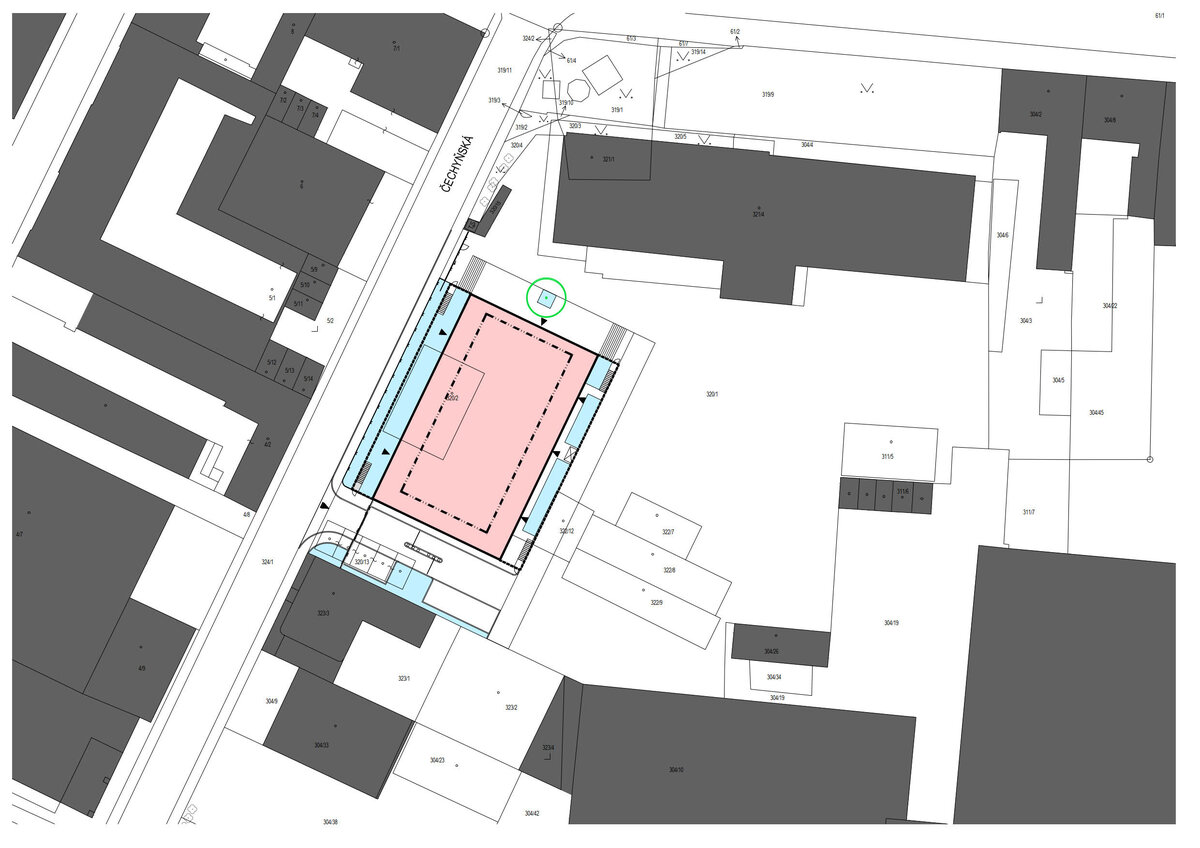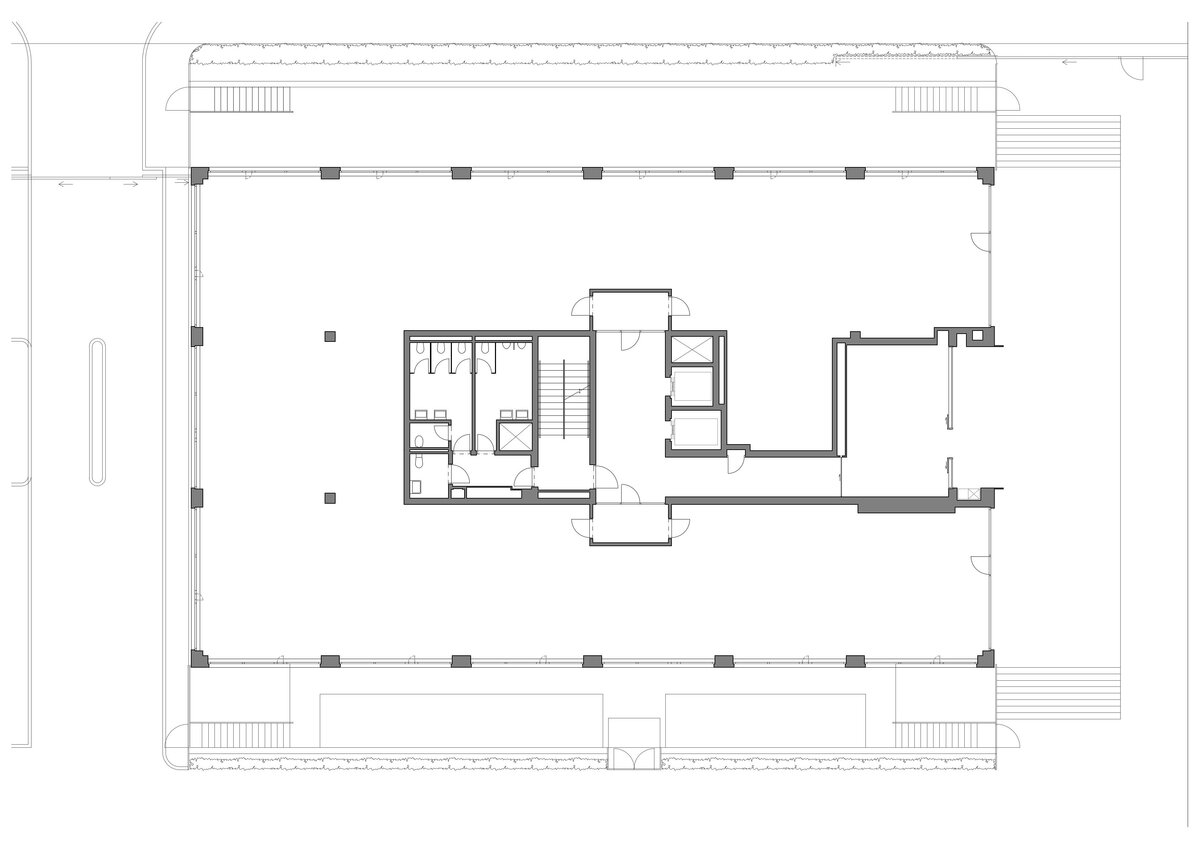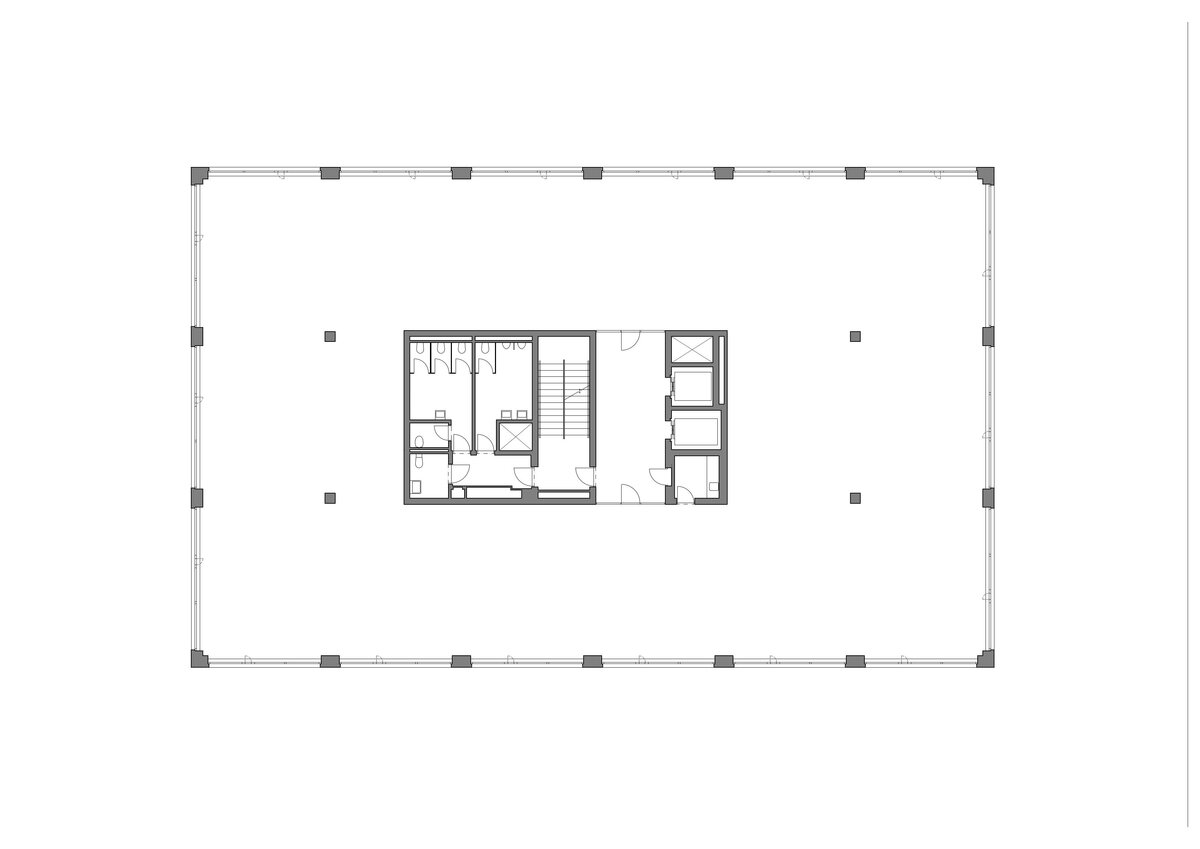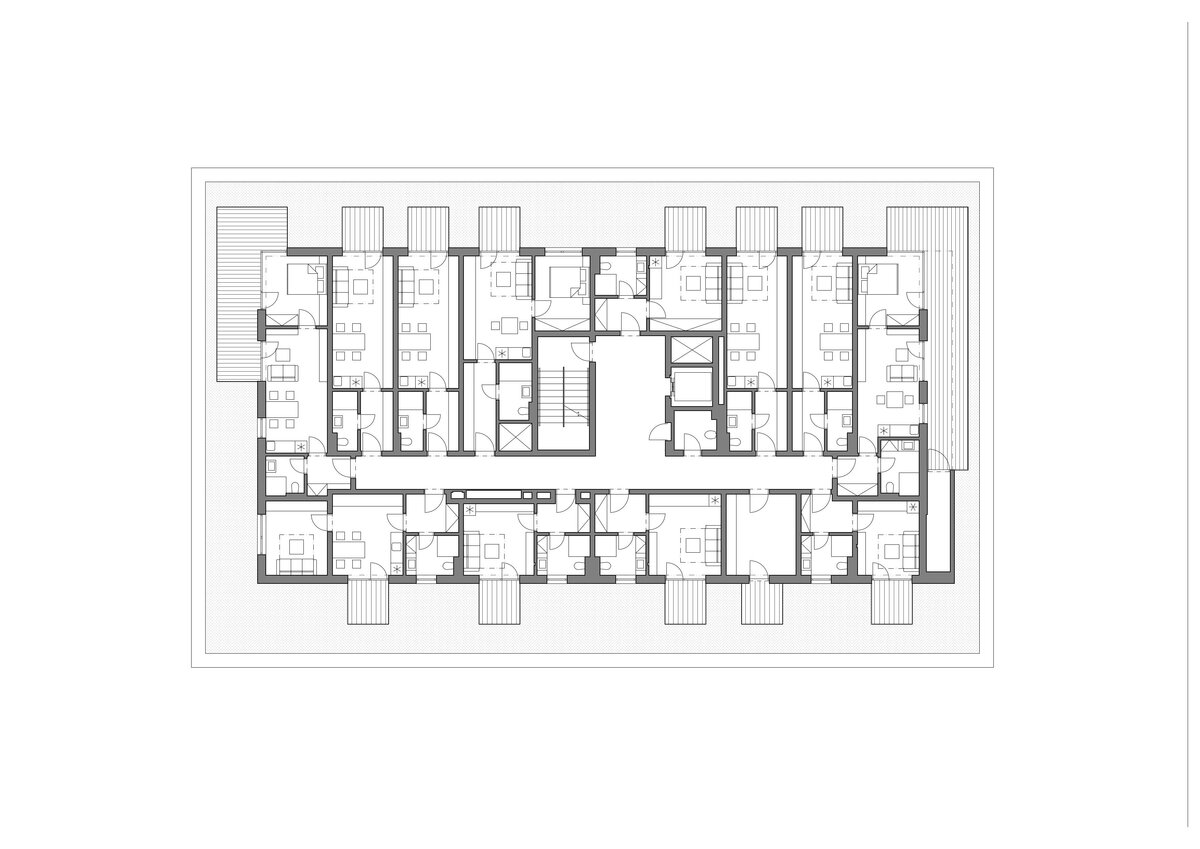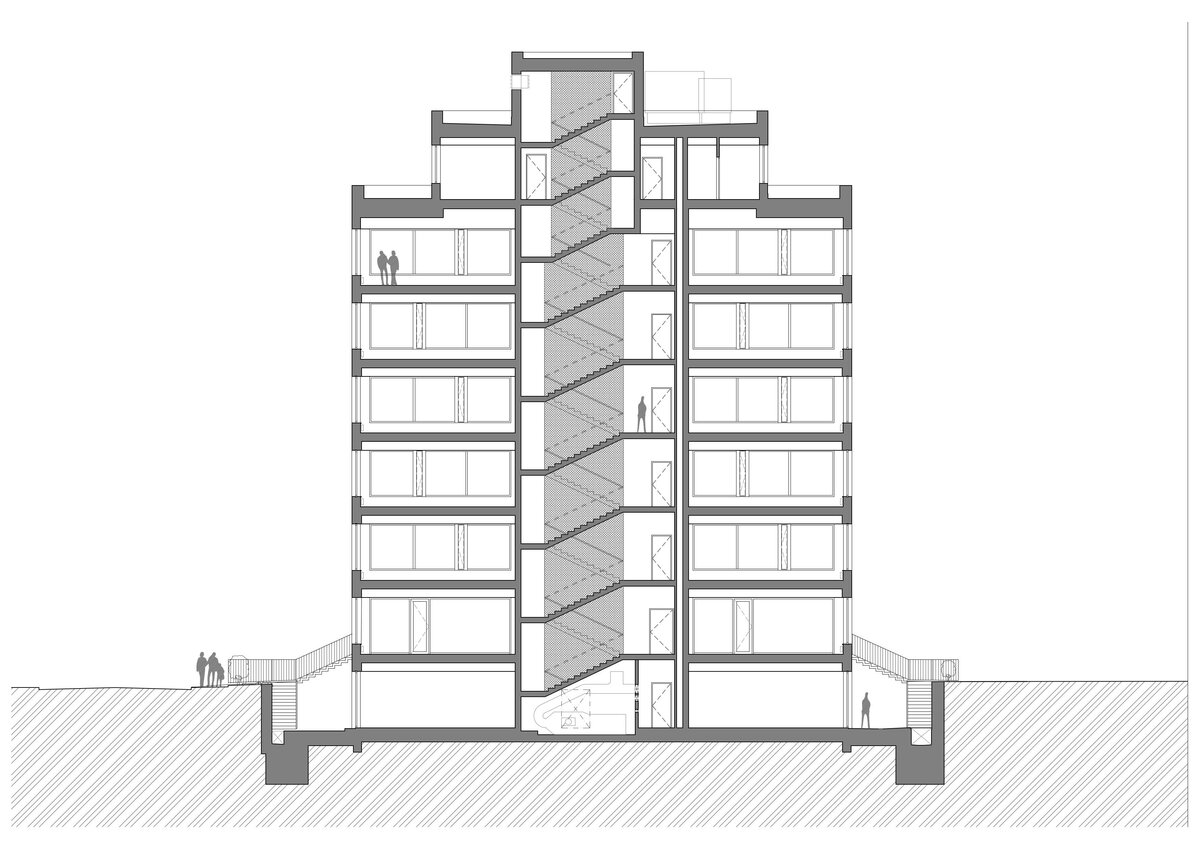| Author |
David Kudla, Oldřich Fikejs, Petr Ciprys |
| Studio |
DKarchitekti, s.r.o. |
| Location |
Čechyňská 547/5, 602 00 Brno-střed |
| Collaborating professions |
architekt |
| Investor |
NOSRETI reality s.r.o. ,Křenová 409/52, 602 00 Brno |
| Supplier |
více dodavatelů |
| Date of completion / approval of the project |
January 2023 |
| Fotograf |
Studio Flusser, Petr Dub |
The architectural design adapts to the industrial character of the surrounding buildings. The ground floor of the building is occupied by typical urban retail spaces. The circulation core is located in the center of the layout. The basement not only accommodates the mentioned functions but also provides space for technical facilities. Natural light illuminates the rentable spaces in the basement through sky wells spanning the entire eastern and western lengths of the building. The other floors consist of open-space rental areas, with the flexibility to be divided into units according to the needs of individual tenants. The interior layouts of the rental spaces can be easily reconfigured within specified modules, thanks to a raised floor system and movable partition walls.
The facade is designed using an external thermal insulation composite system with a final two-layer plaster that mimics the appearance of concrete. It is artistically divided by vertical and horizontal grooves into smaller modular sections. The eastern and western facades of the building feature slightly extruded golden bay windows with large-format glazing. Each bay window glass piece measures 3.1 × 5.6 meters and is made of insulating double glazing with a special layer to prevent excessive heat transfer into the interior. The window fillings are part of an aluminum system, with fixed sections except for narrow vertical ventilation flaps. All windows are equipped with exterior aluminum blinds.
Regarding the building’s technology, heating and cooling are provided by heat pumps located on the roof, supplemented by a connection to a hot water supply. The building also features an air-conditioning unit with heat recovery, solar panels, and exterior blinds to prevent overheating during summer. The entire system is automatically controlled to maintain an ideal indoor environment throughout the year. For rainwater management, there is an accumulation and retention tank that utilizes water for irrigation within the complex and for the green roofs on the Czechner building.
Green building
Environmental certification
| Type and level of certificate |
-
|
Water management
| Is rainwater used for irrigation? |
|
| Is rainwater used for other purposes, e.g. toilet flushing ? |
|
| Does the building have a green roof / facade ? |
|
| Is reclaimed waste water used, e.g. from showers and sinks ? |
|
The quality of the indoor environment
| Is clean air supply automated ? |
|
| Is comfortable temperature during summer and winter automated? |
|
| Is natural lighting guaranteed in all living areas? |
|
| Is artificial lighting automated? |
|
| Is acoustic comfort, specifically reverberation time, guaranteed? |
|
| Does the layout solution include zoning and ergonomics elements? |
|
Principles of circular economics
| Does the project use recycled materials? |
|
| Does the project use recyclable materials? |
|
| Are materials with a documented Environmental Product Declaration (EPD) promoted in the project? |
|
| Are other sustainability certifications used for materials and elements? |
|
Energy efficiency
| Energy performance class of the building according to the Energy Performance Certificate of the building |
B
|
| Is efficient energy management (measurement and regular analysis of consumption data) considered? |
|
| Are renewable sources of energy used, e.g. solar system, photovoltaics? |
|
Interconnection with surroundings
| Does the project enable the easy use of public transport? |
|
| Does the project support the use of alternative modes of transport, e.g cycling, walking etc. ? |
|
| Is there access to recreational natural areas, e.g. parks, in the immediate vicinity of the building? |
|
