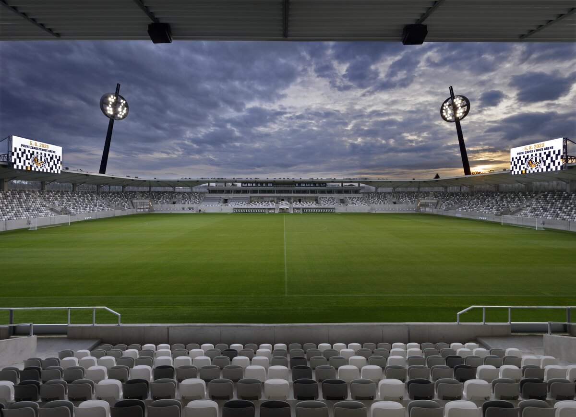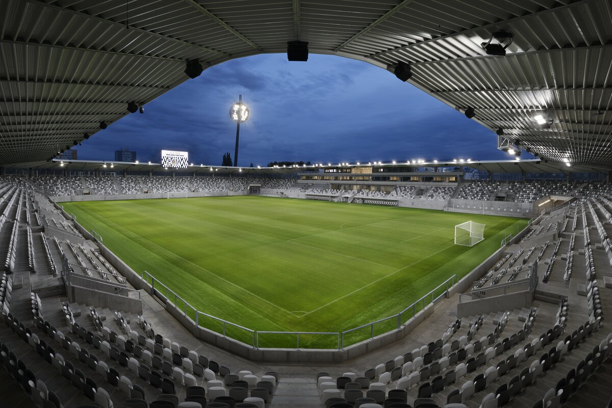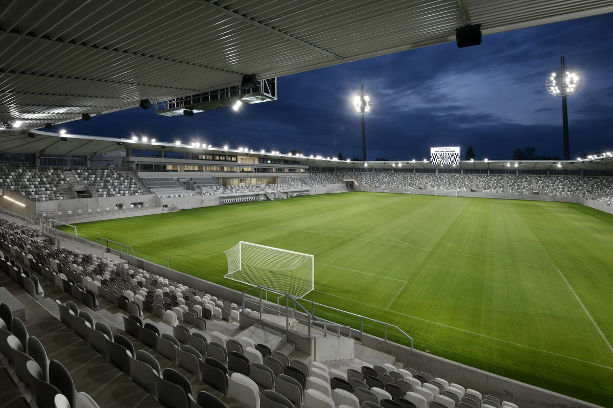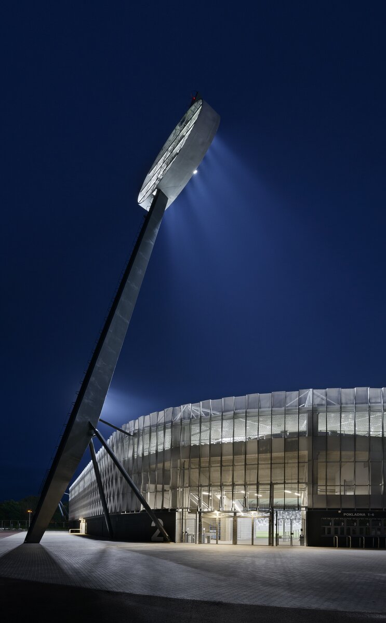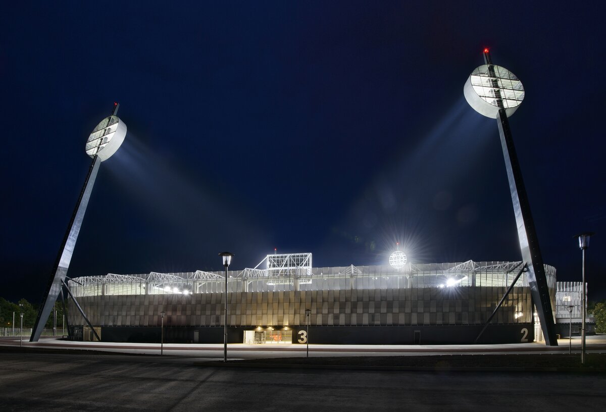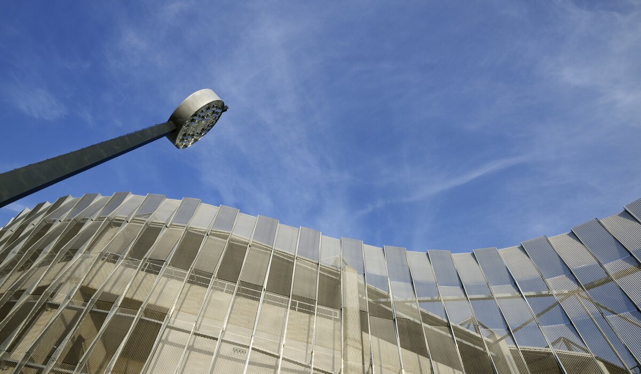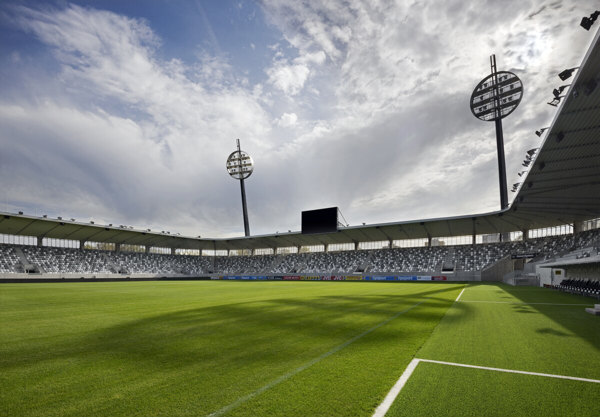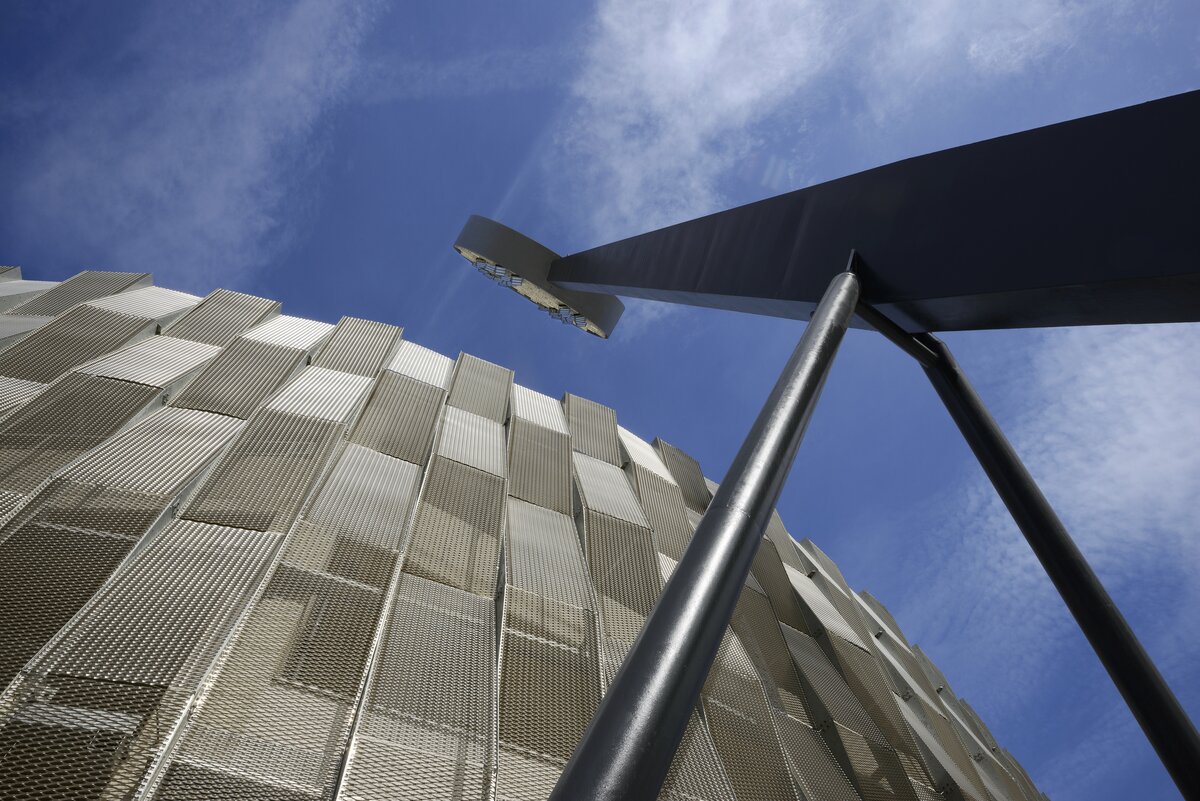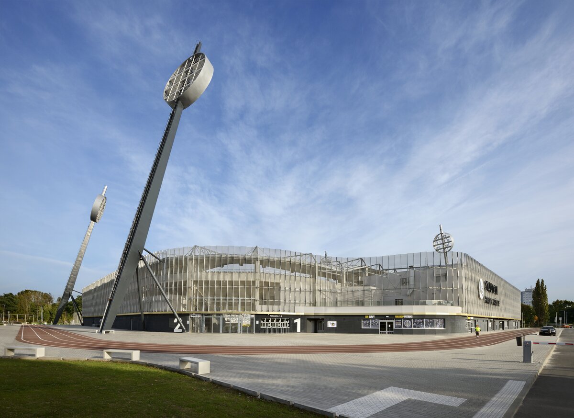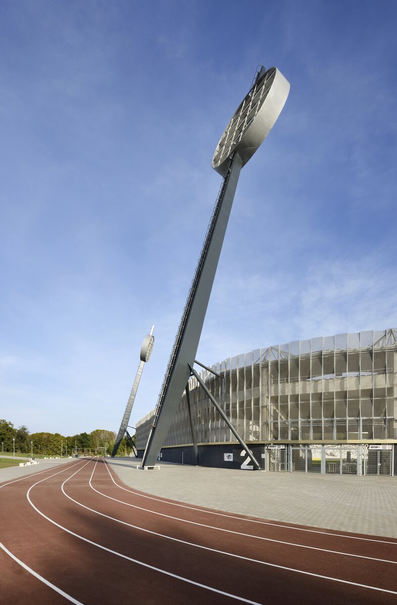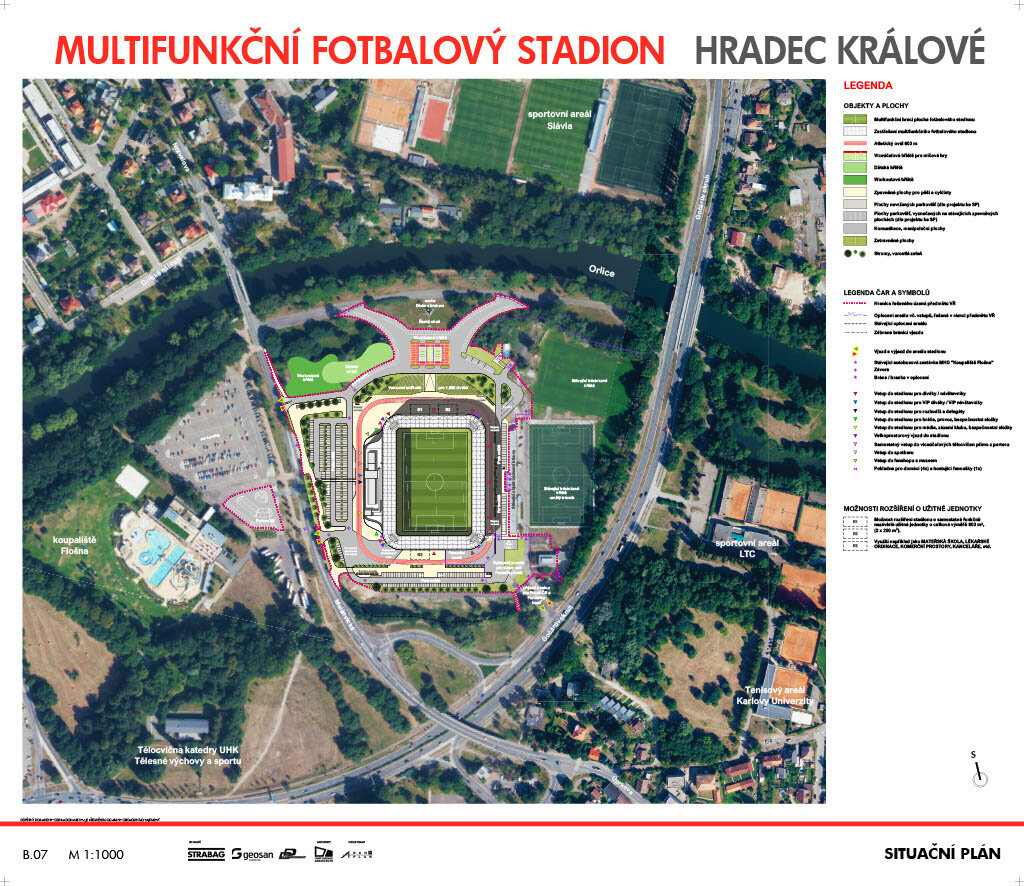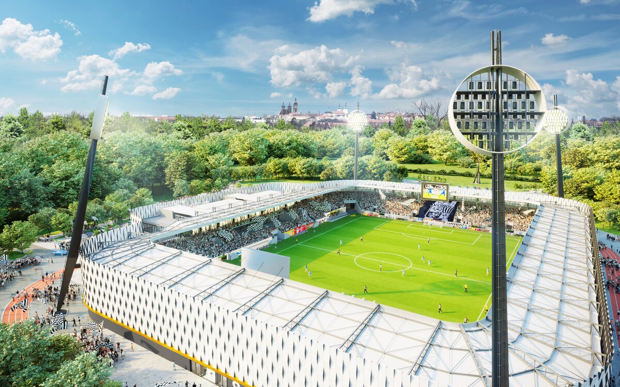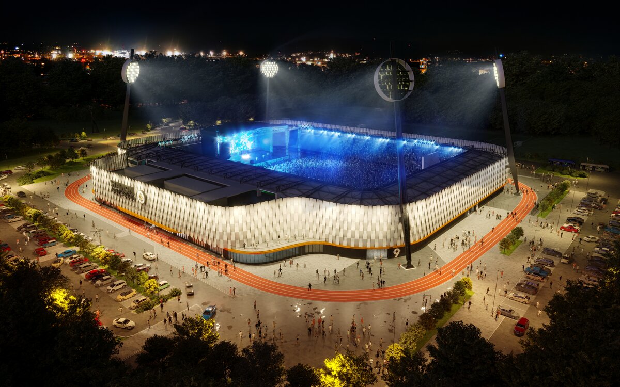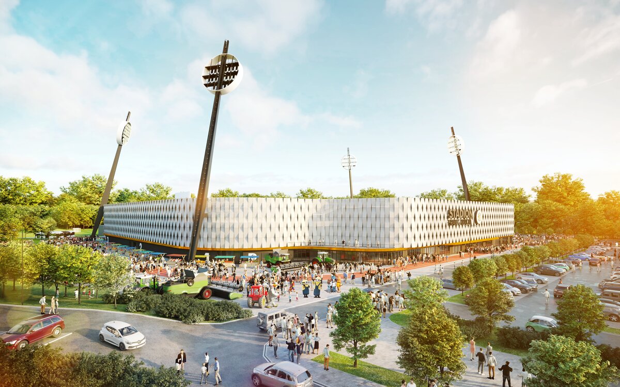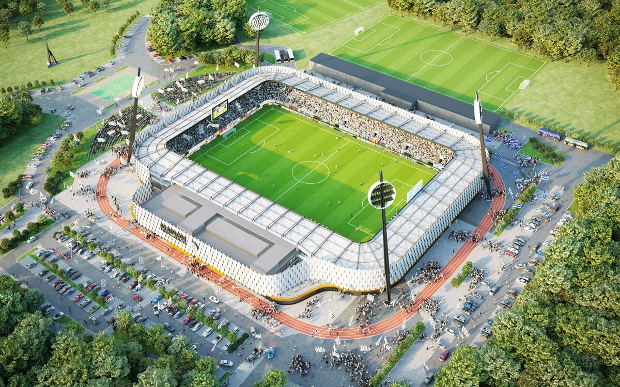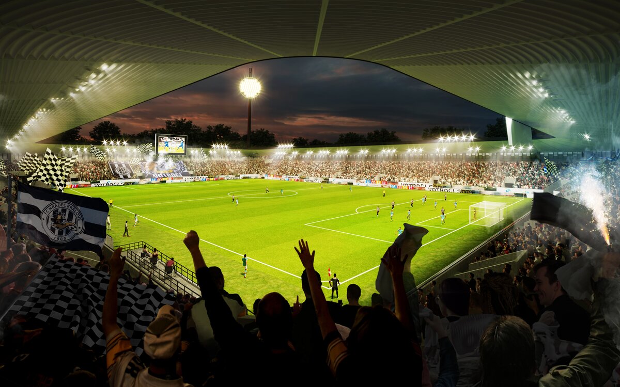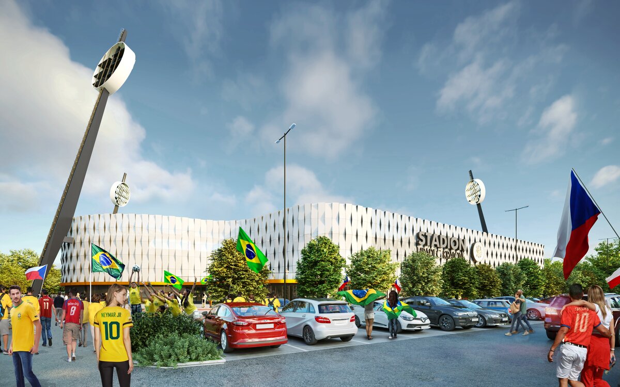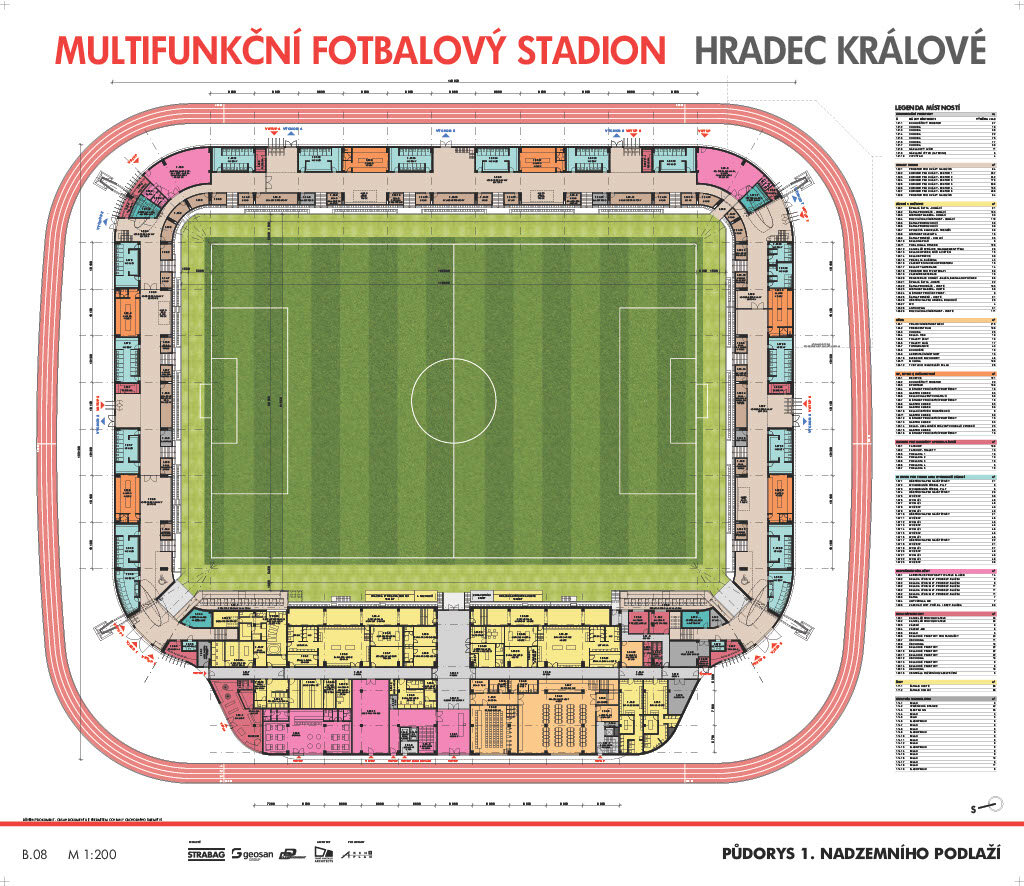| Author |
Tomáš Vymetálek, Ladislav Tuček, Leoš Zeman, Jan Hrubý |
| Studio |
Tomáš Vymetálek Architects s.r.o. |
| Location |
Hradec Králové |
| Collaborating professions |
Vedoucí architekt |
| Investor |
Statutární město Hradec Králové |
| Supplier |
Společnost „Fotbalový stadion Hradec Králové – Strabag a.s. – Geosan Group a.s. – D & D Elektromont s.r.o. – s.r.o" |
| Date of completion / approval of the project |
August 2023 |
| Fotograf |
Ester Havlová |
This is a project of a new multifunctional UEFA cat. 4 football stadium, which was built on the site of the old all-sports stadium on the bank of Orlice river whose parameters no longer met today's parameters for football stadiums. In addition to football, the new stadium will also serve other sports, social, cultural and leisure activities. As part of the construction, four original lighting masts - the so-called "lollipops" - which after their installation in the 80s of the last century became a modern symbol of the city, were refurbished. After a complete overhaul, these masts were fitted with new lights and placed in new positions outside the stadium to further serve their purpose of lighting the pitch. The building is proof that the genius loci of the place, the identity of the building in the realized combination of old and new elements is possible despite the technical demands. In addition to the facilities for the first league football club, multi-purpose gymnasiums for the public, a 100-meter covered running track under the east stand, accommodation units for youth and other elements have also been built within the stadium.
Structurally, the stadium is made of a concrete monolithic supporting structure, the roof structure is steel, the roof is made of trapezoidal sheet metal. The basics are pilots. The perimeter shell of the western tribune is brick, the plinth part is bricked from lost formwork. The whole building is surrounded by an openwork gridded front facade made of expanded metal aluminum elements, anchored to an aluminum supporting grid. The lighting masts have the original steel chamber structure with two inclined supports.
Green building
Environmental certification
| Type and level of certificate |
-
|
Water management
| Is rainwater used for irrigation? |
|
| Is rainwater used for other purposes, e.g. toilet flushing ? |
|
| Does the building have a green roof / facade ? |
|
| Is reclaimed waste water used, e.g. from showers and sinks ? |
|
The quality of the indoor environment
| Is clean air supply automated ? |
|
| Is comfortable temperature during summer and winter automated? |
|
| Is natural lighting guaranteed in all living areas? |
|
| Is artificial lighting automated? |
|
| Is acoustic comfort, specifically reverberation time, guaranteed? |
|
| Does the layout solution include zoning and ergonomics elements? |
|
Principles of circular economics
| Does the project use recycled materials? |
|
| Does the project use recyclable materials? |
|
| Are materials with a documented Environmental Product Declaration (EPD) promoted in the project? |
|
| Are other sustainability certifications used for materials and elements? |
|
Energy efficiency
| Energy performance class of the building according to the Energy Performance Certificate of the building |
B
|
| Is efficient energy management (measurement and regular analysis of consumption data) considered? |
|
| Are renewable sources of energy used, e.g. solar system, photovoltaics? |
|
Interconnection with surroundings
| Does the project enable the easy use of public transport? |
|
| Does the project support the use of alternative modes of transport, e.g cycling, walking etc. ? |
|
| Is there access to recreational natural areas, e.g. parks, in the immediate vicinity of the building? |
|
