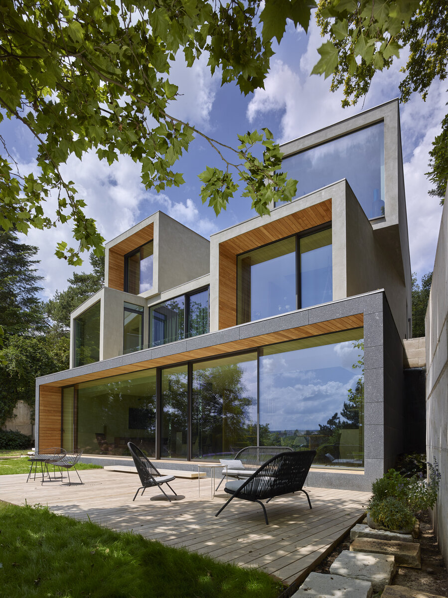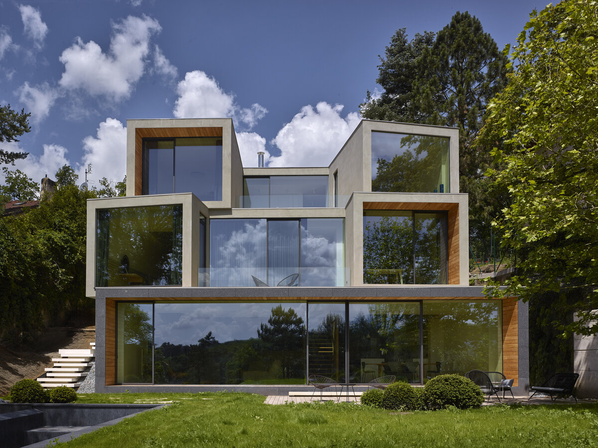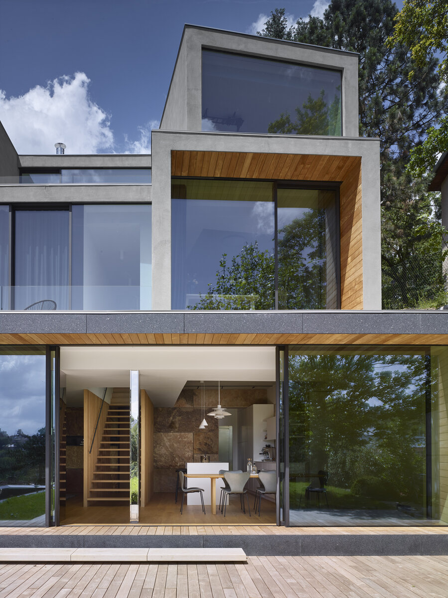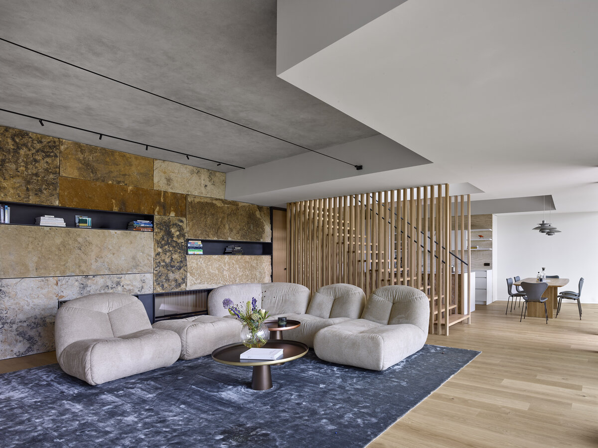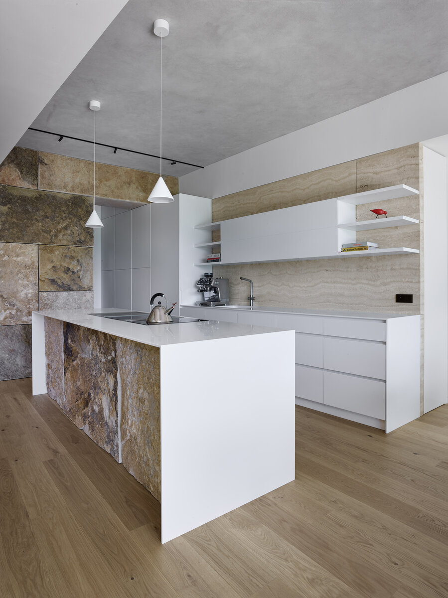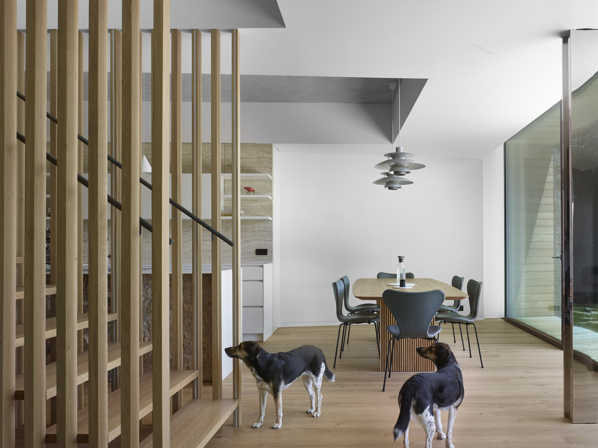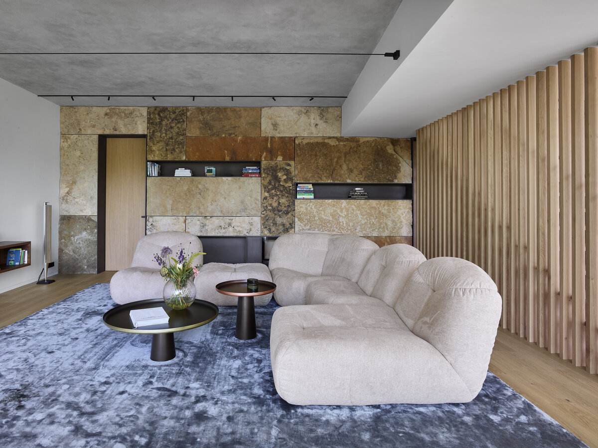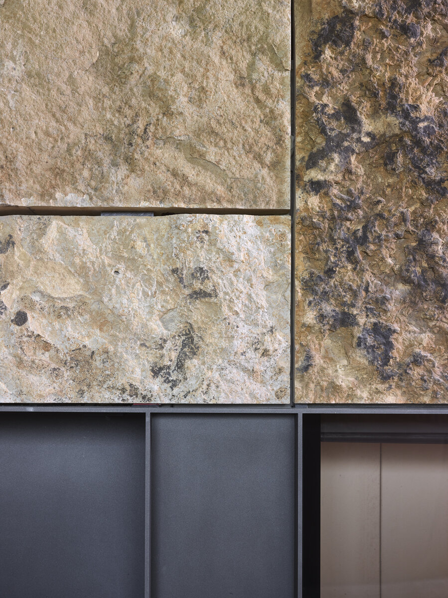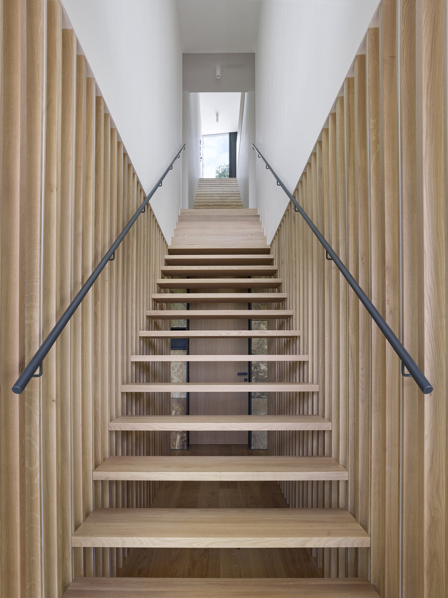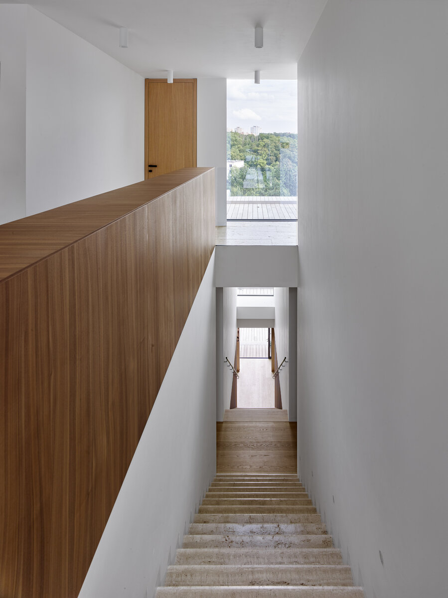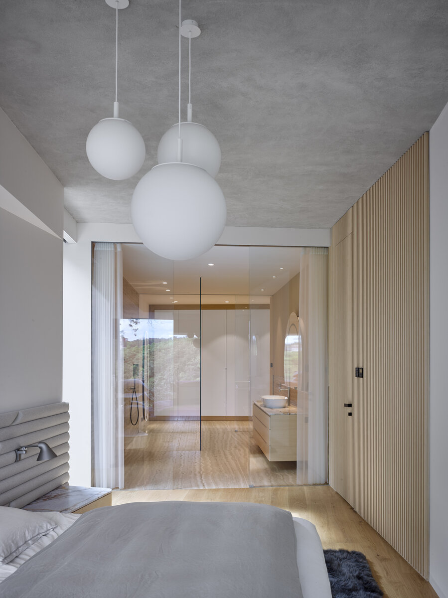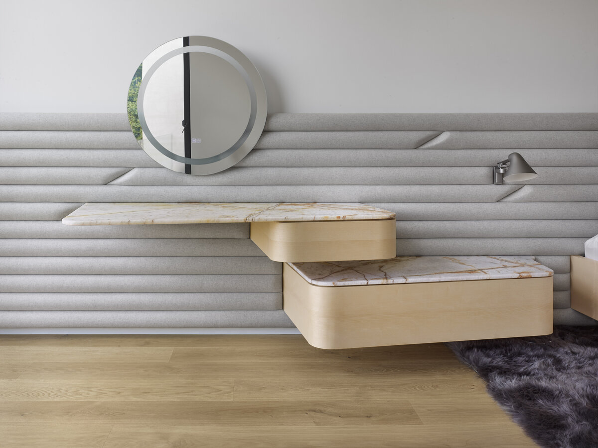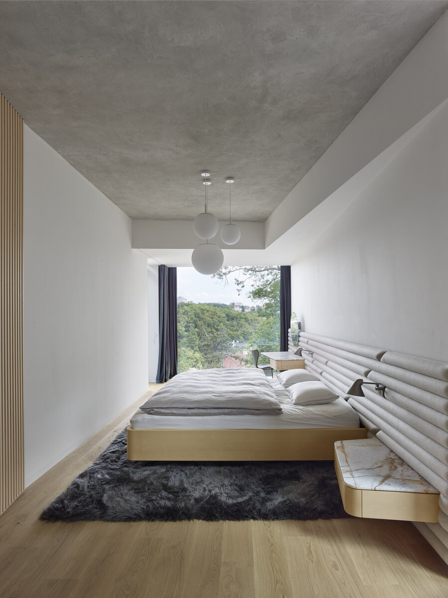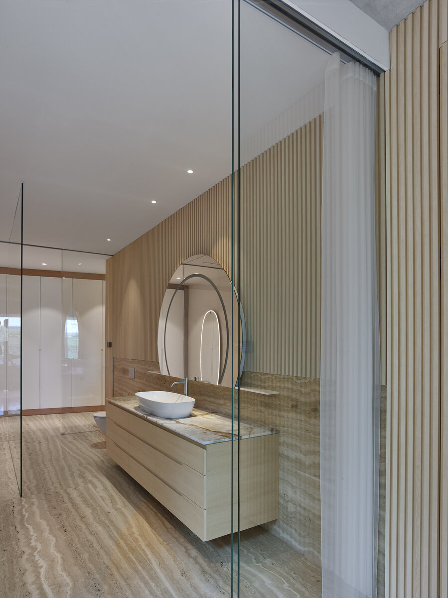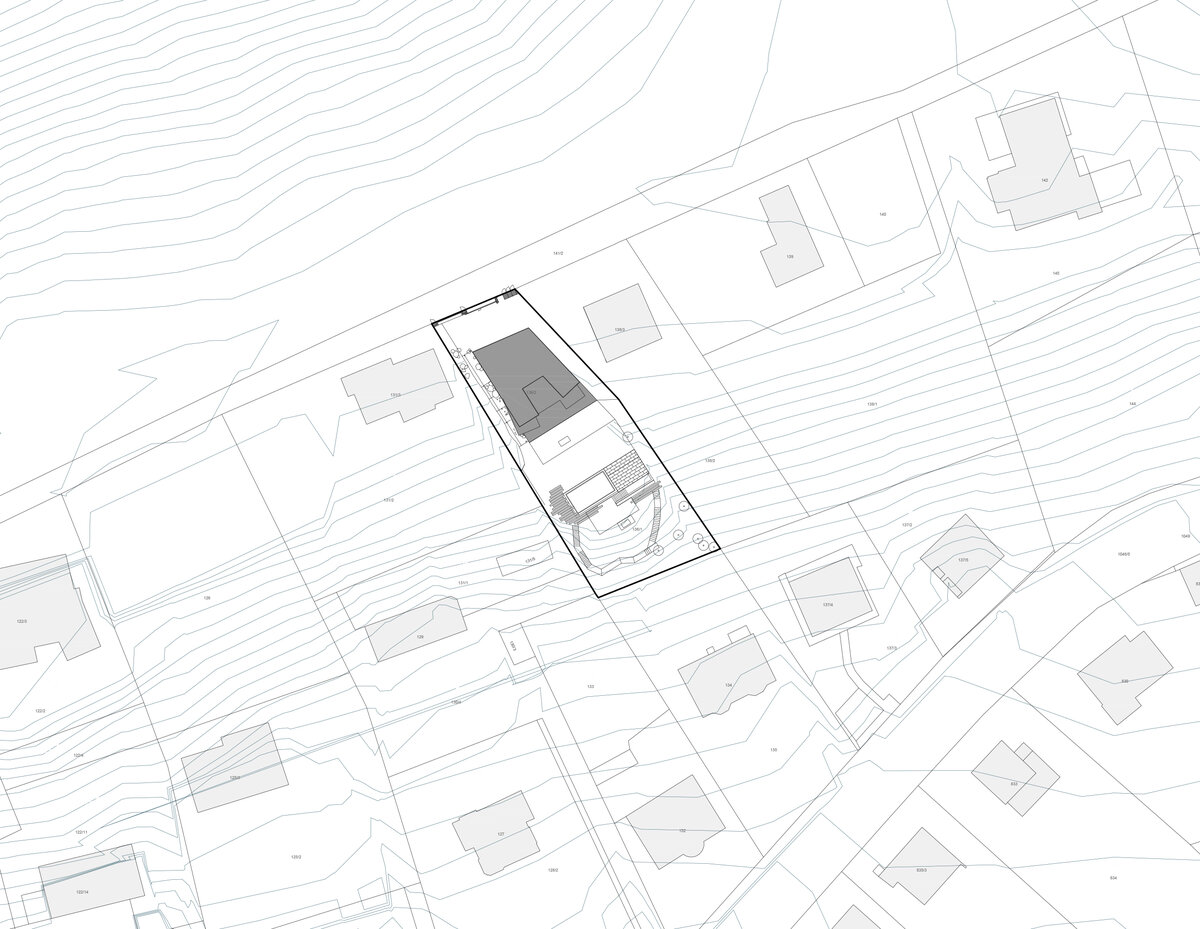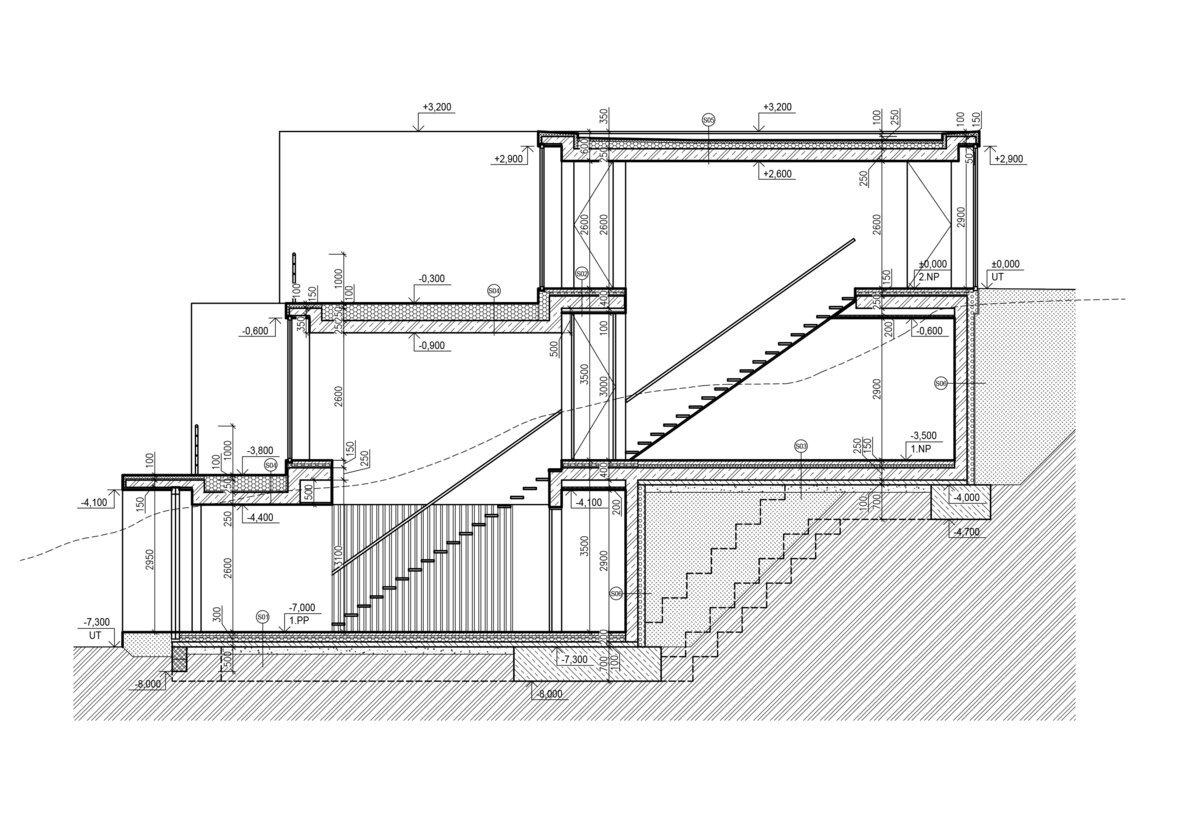| Author |
Marek Deyl Jan Šesták |
| Studio |
deyl-šesták-architekti |
| Location |
na vyžádání |
| Investor |
soukromá osoba |
| Supplier |
na vyžádání |
| Date of completion / approval of the project |
December 2023 |
| Fotograf |
Filip Šlapal |
The land is part of a consolidated area built mostly by family houses and villas, older and current. S lope very steep.
The design is based on a local stabilized structure, honors the street line and follows the ground plan of the original building. The total volume is divided according to the descending terrain into 2. aboveground floors and one partially underground floor, where each floor has its own function. The shape is chosen very distinctly cubic - individual rooms enclose spaces with small, more intimate terraces. The morphology is also printed in the interior-ceiling with different height levels. This principle is transcribed throughout the house.
All perimeter vertical support structures in contact with the ground are made of reinforced concrete monolithic with a crystalline additive tl. 250 mm and in place of the large glass facade in the 1st floor, the perimeter structure is supplemented with 2xUPN180 steel columns welded together and filled with concrete.
An elevator is designed in the building. The elevator shaft is not separated from the surrounding structures, but is part of a monolithic structure.
The ceiling slabs 1.PP, 1.NP and 2.NP are designed as continuous reinforced concrete supported by walls, supplemented in some cases with lintels, attics and beams, created by the transition of the slabs to several height levels. The basic grid of vertical supporting structures is very irregular and changes on each floor. The support system is two-way on all floors.
The perimeter walls in contact with the ground are insulated with polystyrene EPS Perimeter thickness. The 140 mm EPS boards on the basement walls are protected by a stud foil. Perimeter walls 1.PP are insulated with polystyrene EPS Perimeter thickness. 220 mm. A split stone cladding is attached to the polystyrene using stainless steel anchors. The perimeter walls of the 1st floor and 2nd floor are insulated with polystyrene EPS Greywall thickness. 250 mm. An adhesive and trowel material is applied to the EPS boards, into which the reinforcing fabric is inserted, and the final treatment of the facade is carried out by applying STO BETONOPTIK organic plaster.
Green building
Environmental certification
| Type and level of certificate |
-
|
Water management
| Is rainwater used for irrigation? |
|
| Is rainwater used for other purposes, e.g. toilet flushing ? |
|
| Does the building have a green roof / facade ? |
|
| Is reclaimed waste water used, e.g. from showers and sinks ? |
|
The quality of the indoor environment
| Is clean air supply automated ? |
|
| Is comfortable temperature during summer and winter automated? |
|
| Is natural lighting guaranteed in all living areas? |
|
| Is artificial lighting automated? |
|
| Is acoustic comfort, specifically reverberation time, guaranteed? |
|
| Does the layout solution include zoning and ergonomics elements? |
|
Principles of circular economics
| Does the project use recycled materials? |
|
| Does the project use recyclable materials? |
|
| Are materials with a documented Environmental Product Declaration (EPD) promoted in the project? |
|
| Are other sustainability certifications used for materials and elements? |
|
Energy efficiency
| Energy performance class of the building according to the Energy Performance Certificate of the building |
B
|
| Is efficient energy management (measurement and regular analysis of consumption data) considered? |
|
| Are renewable sources of energy used, e.g. solar system, photovoltaics? |
|
Interconnection with surroundings
| Does the project enable the easy use of public transport? |
|
| Does the project support the use of alternative modes of transport, e.g cycling, walking etc. ? |
|
| Is there access to recreational natural areas, e.g. parks, in the immediate vicinity of the building? |
|
