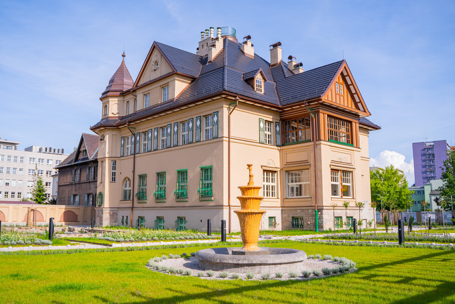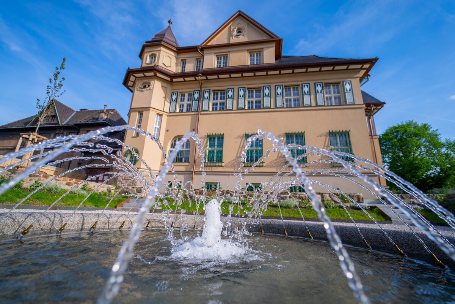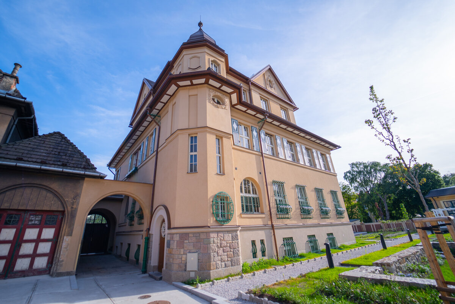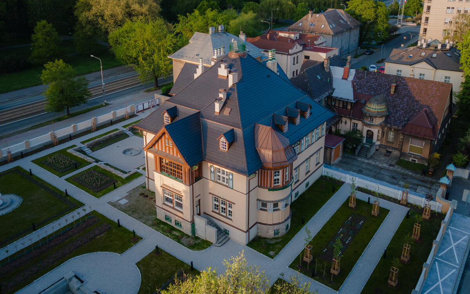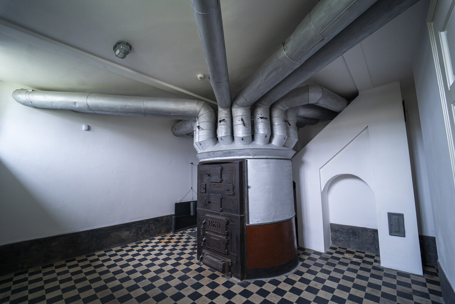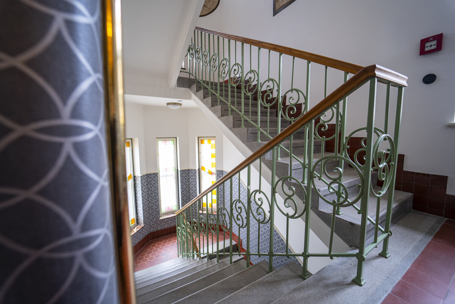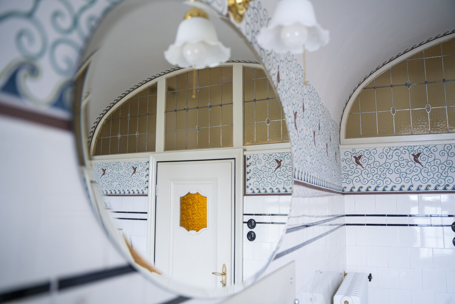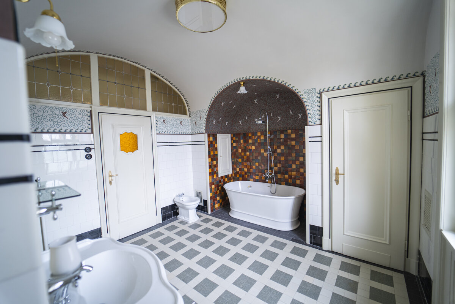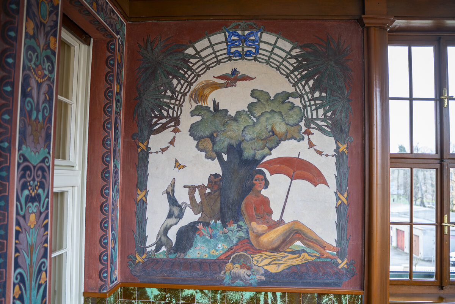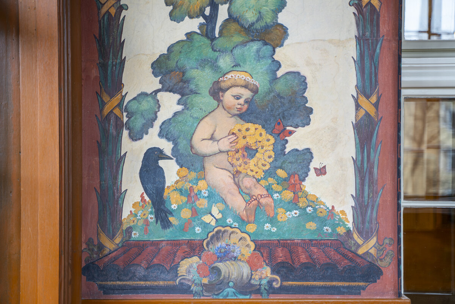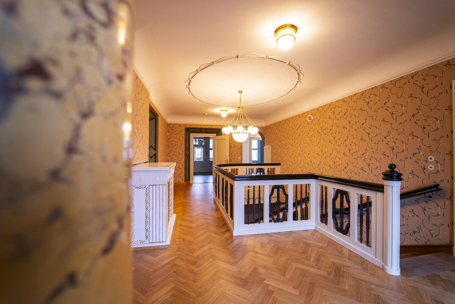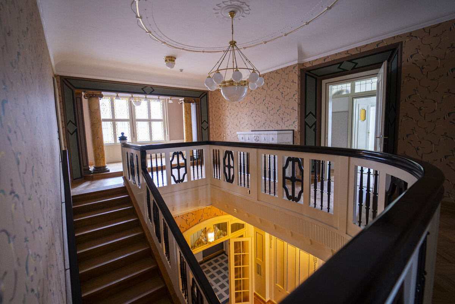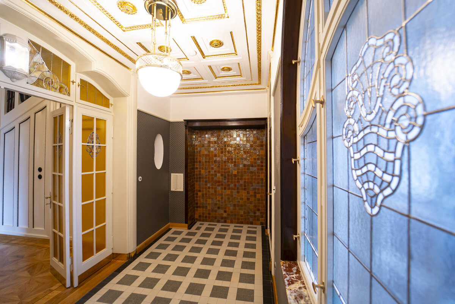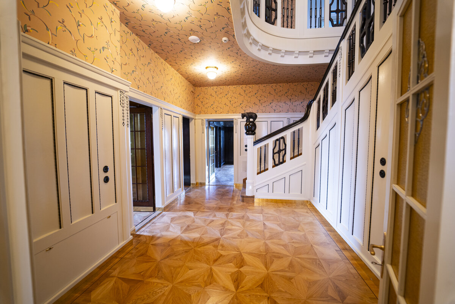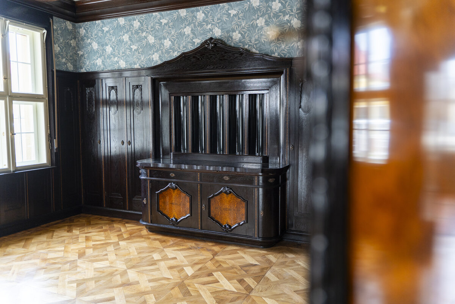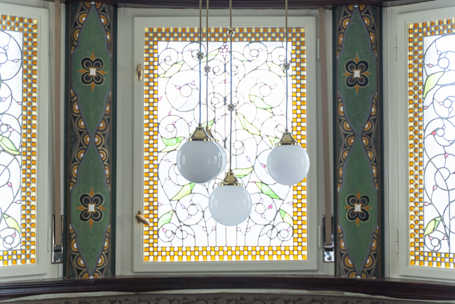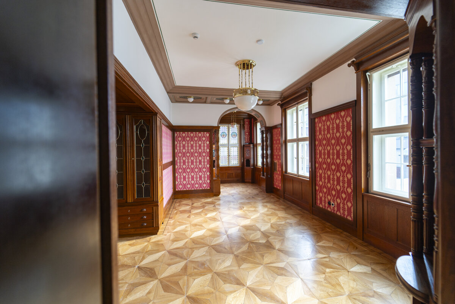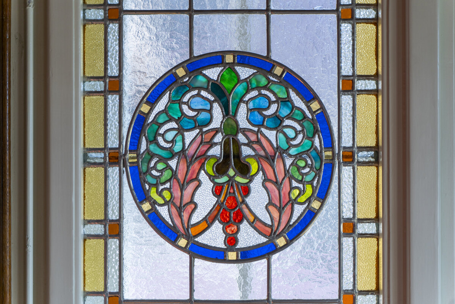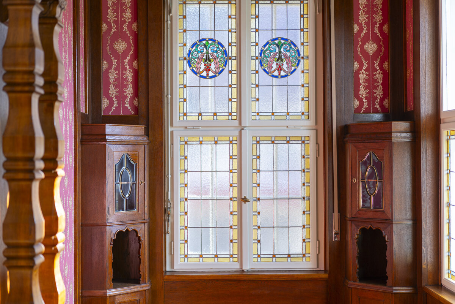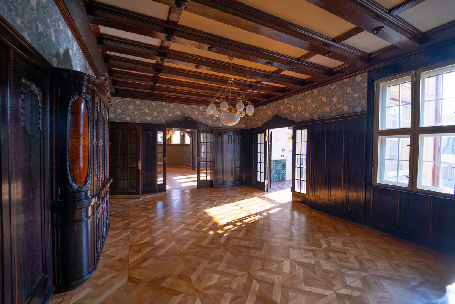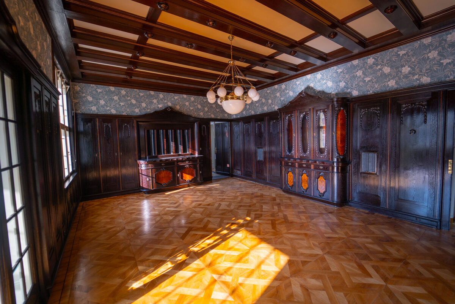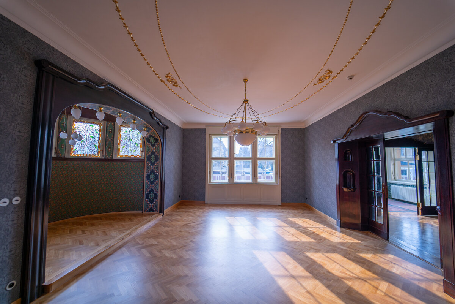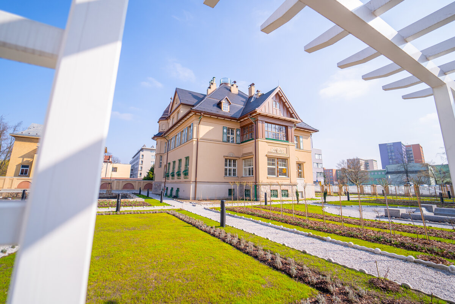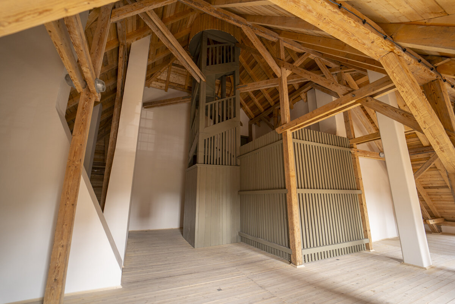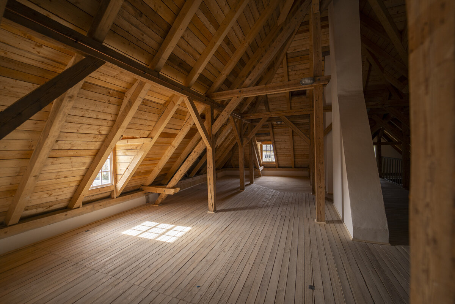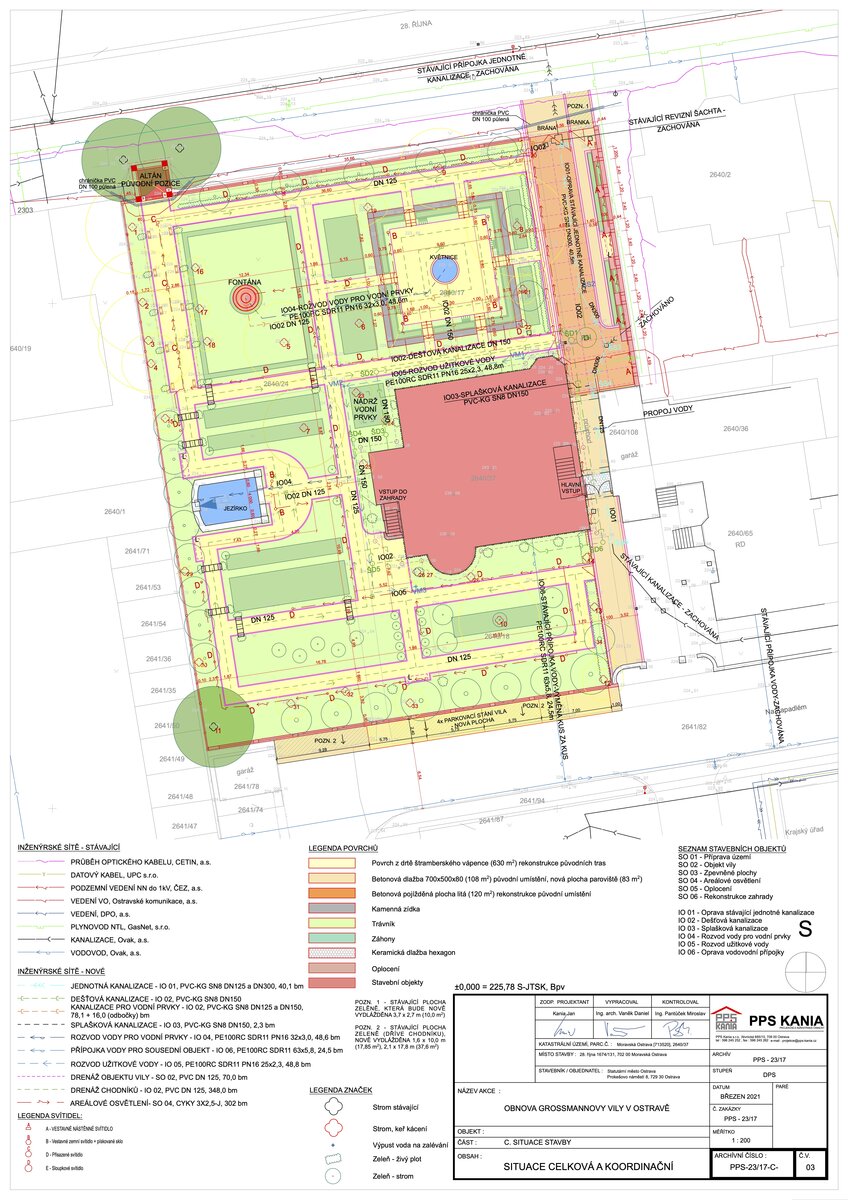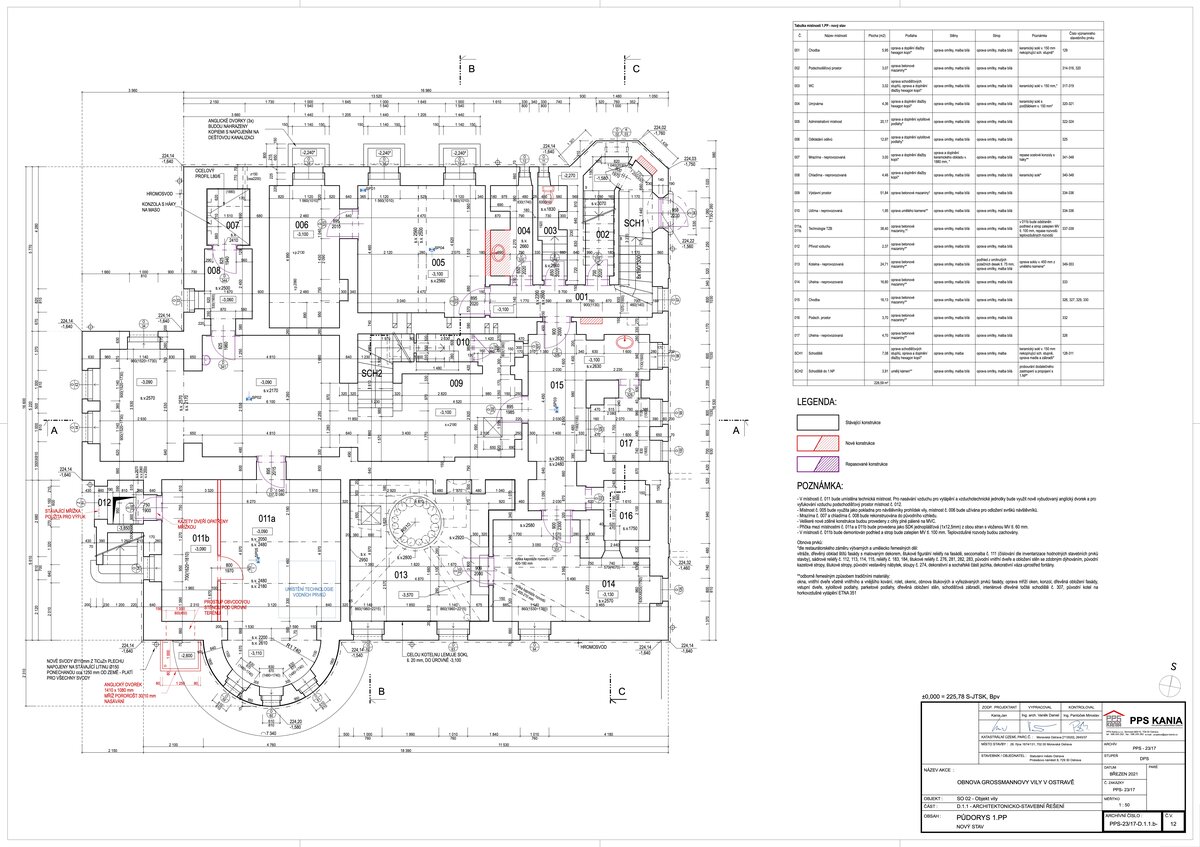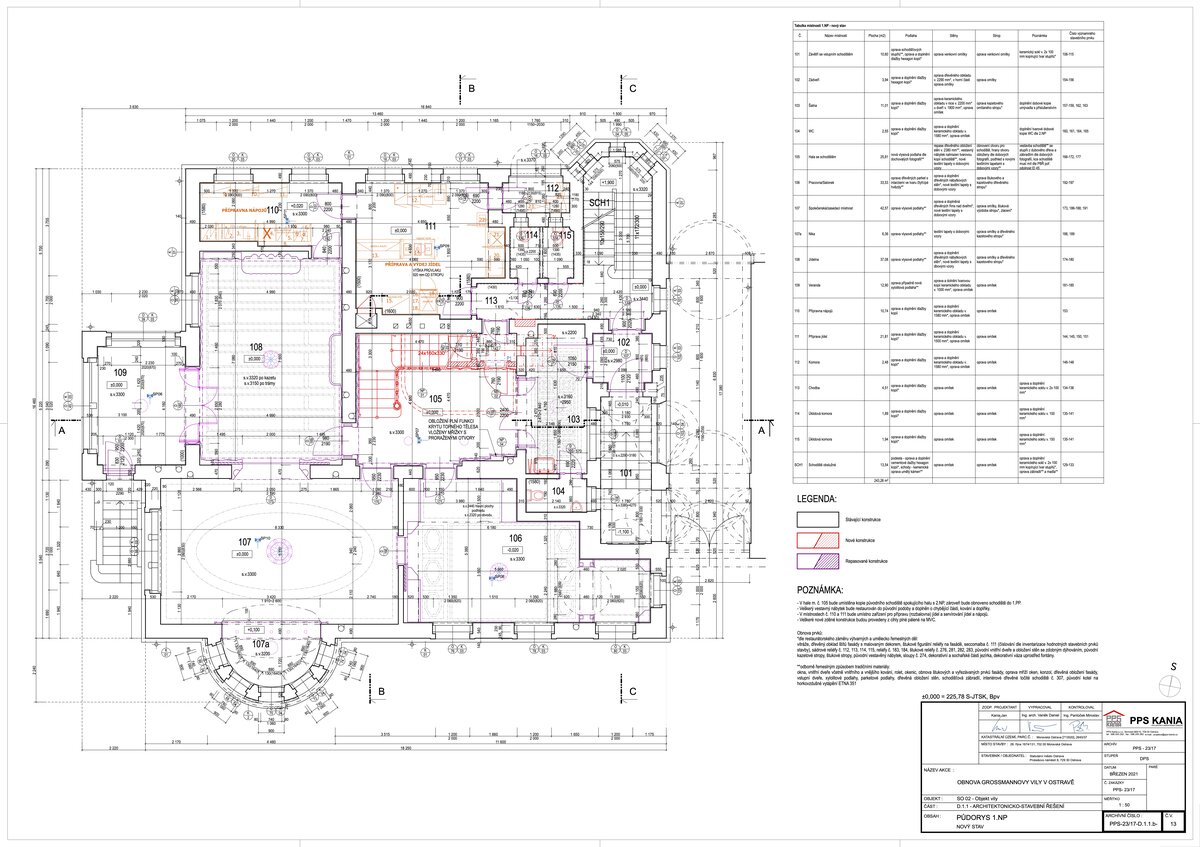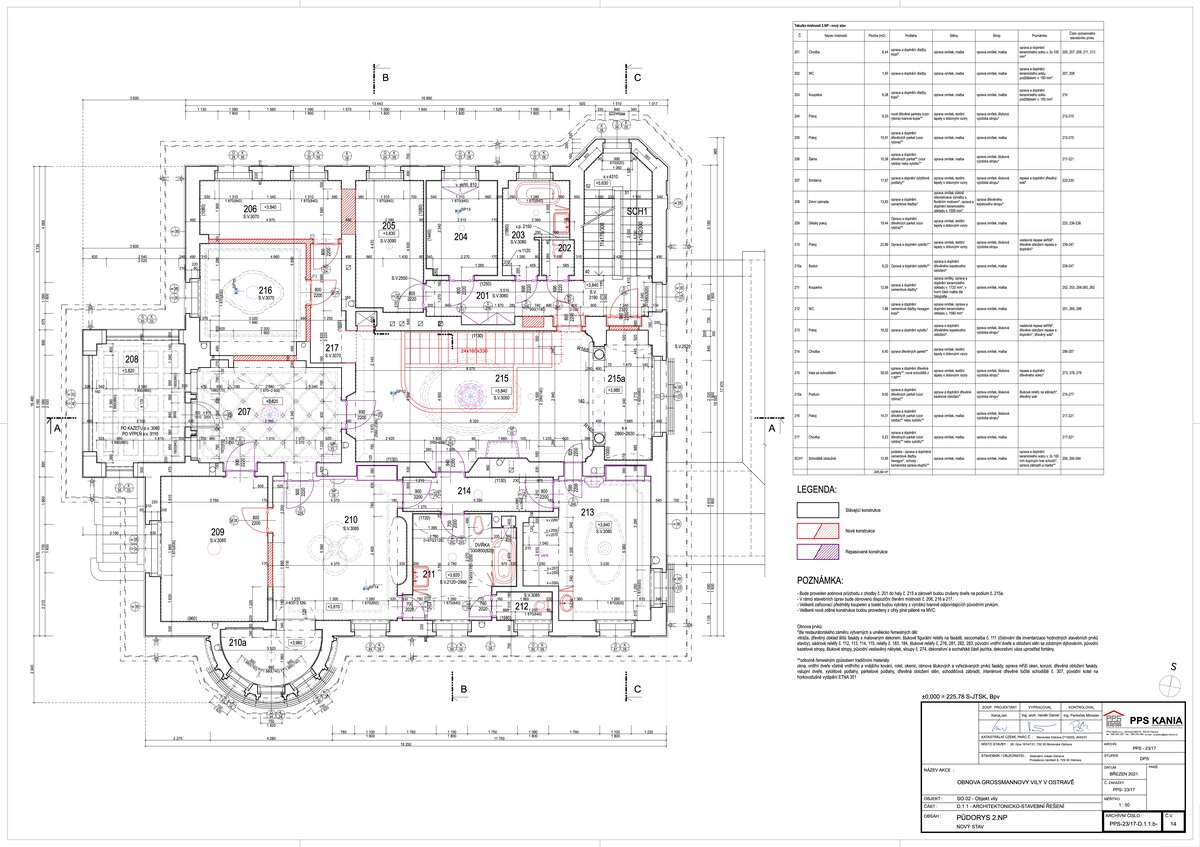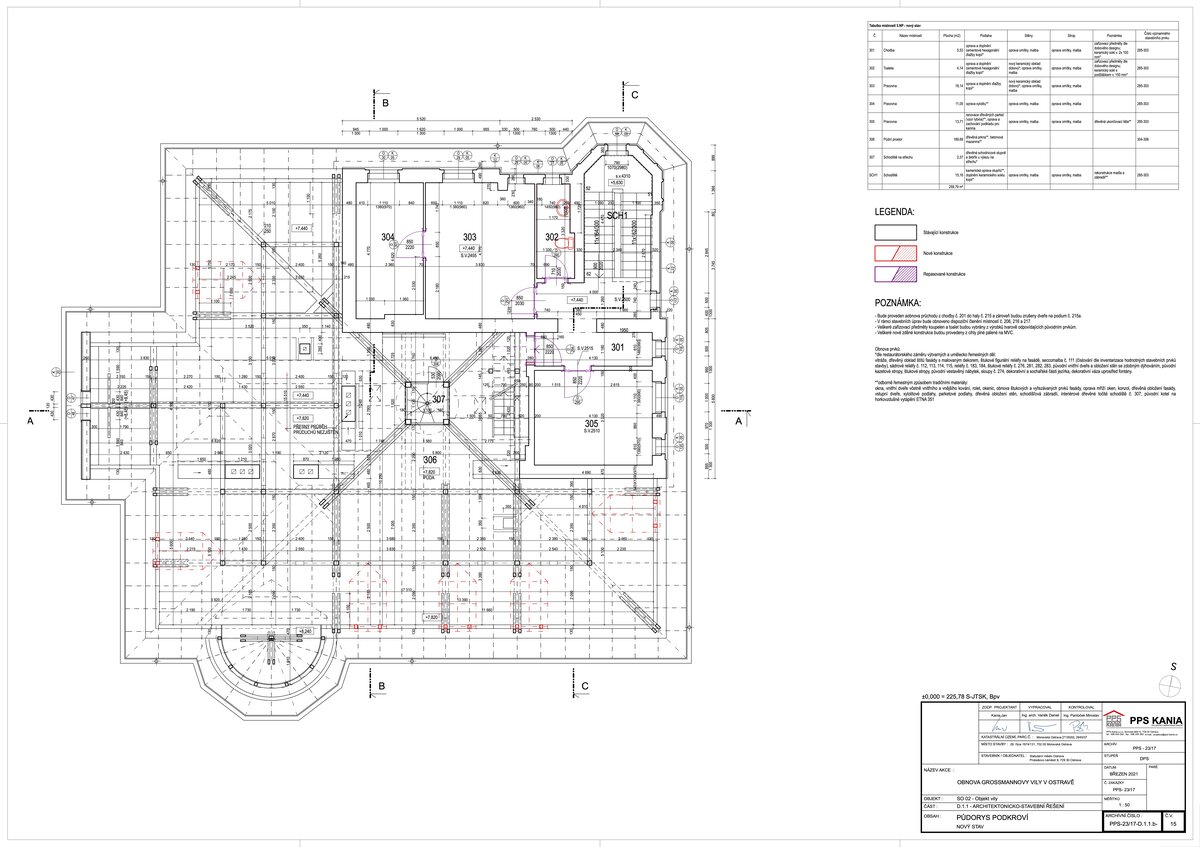| Author |
Ing. arch. et Ing. Daniel Vaněk, Ph.D., Jan Kania, Ing. Miroslav Pantůček a kol. |
| Studio |
PPS Kania s.r.o. + Vaněk Architecture (Ing. arch. et Ing. Daniel Vaněk, Ph.D.) |
| Location |
28. října 1674/131, 702 00 Ostrava |
| Investor |
Statutární město Ostrava, Prokešovo náměstí 8, 729 30 Ostrava |
| Supplier |
Morys s.r.o., Korejská 894/9, 702 00 Ostrava |
| Date of completion / approval of the project |
March 2024 |
| Fotograf |
MgA. Jan Vlček, Tomáš Bayer |
Villa Grossmann is one of the few large-scale villas built in Moravská Ostrava in the first half of the 1920s. Despite the changes in the geopolitical grouping of the state, the building cannot deny the strong influence of Vienna in the Ostrava region. What is exceptional is the connection of the administrative part of František Grossmann's construction company with the villa itself, with which it forms a set of two buildings. Previously, this complex also included the company's service yard located across today's Na Zapadlém Street.
The villa building is characterized by a classicizing architectural form, with elements of decorativism and an emphasis on articulated mass composition. This is emphasized in the door and window surrounds, cornices, bay and gable design, with finely detailed decoration and complemented by other works of figural decoration. The interior of the villa is characterized by distinctive colored wallpapers, decorative paintings, gilded stucco ceilings, stained glass windows and doors and extensive built-in furniture.
The garden has also been restored to its original appearance and is a compositional addition to the villa. Due to the widening of 28 October Street, it has lost its part that used to contain the pergola promenade, and the gazebo, which was originally in the corner of the garden, now protrudes from its ground plan. The planting of trees, perennials and annuals has been carried out according to contemporary practice and with a selection of species based on analysis of historic photographs and specimens from the original planting on site.
The villa building has three floors above ground, one underground and an attic space. It is made of brickwork with concrete monolithic ceilings, wooden beamed ceilings are used on the last floor. The truss structure is wooden with a tented roof at the top of which there is a spindle staircase for ascending to the peak of the roof, where there is a lookout. Several structural and technical problems and failures had to be resolved as part of the renovation. The main ones included a woodworm infestation. For this reason, the entire structure of the building had to be treated with microwave radiation. Beaver boards were returned to the roof and all the cladding was again made of copper sheeting.
Inside, the staircase in the previously roofed hall was restored. Its exact dimensions and layout had to be reconstructed using historic photographs and comparison from dimensions with other surviving elements. All wood paneling, built-in furniture, stained glass, stucco decoration and paintings were restored. The parquet floors and ceramic wall tiles also required expert craftsmanship.
Green building
Environmental certification
| Type and level of certificate |
-
|
Water management
| Is rainwater used for irrigation? |
|
| Is rainwater used for other purposes, e.g. toilet flushing ? |
|
| Does the building have a green roof / facade ? |
|
| Is reclaimed waste water used, e.g. from showers and sinks ? |
|
The quality of the indoor environment
| Is clean air supply automated ? |
|
| Is comfortable temperature during summer and winter automated? |
|
| Is natural lighting guaranteed in all living areas? |
|
| Is artificial lighting automated? |
|
| Is acoustic comfort, specifically reverberation time, guaranteed? |
|
| Does the layout solution include zoning and ergonomics elements? |
|
Principles of circular economics
| Does the project use recycled materials? |
|
| Does the project use recyclable materials? |
|
| Are materials with a documented Environmental Product Declaration (EPD) promoted in the project? |
|
| Are other sustainability certifications used for materials and elements? |
|
Energy efficiency
| Energy performance class of the building according to the Energy Performance Certificate of the building |
|
| Is efficient energy management (measurement and regular analysis of consumption data) considered? |
|
| Are renewable sources of energy used, e.g. solar system, photovoltaics? |
|
Interconnection with surroundings
| Does the project enable the easy use of public transport? |
|
| Does the project support the use of alternative modes of transport, e.g cycling, walking etc. ? |
|
| Is there access to recreational natural areas, e.g. parks, in the immediate vicinity of the building? |
|
