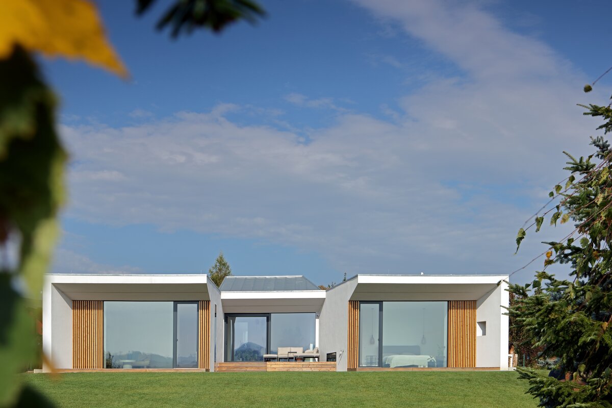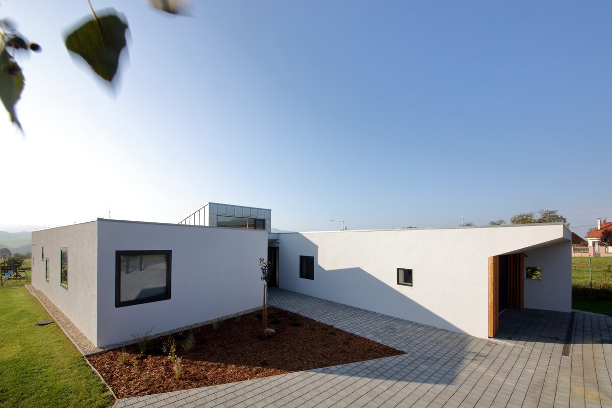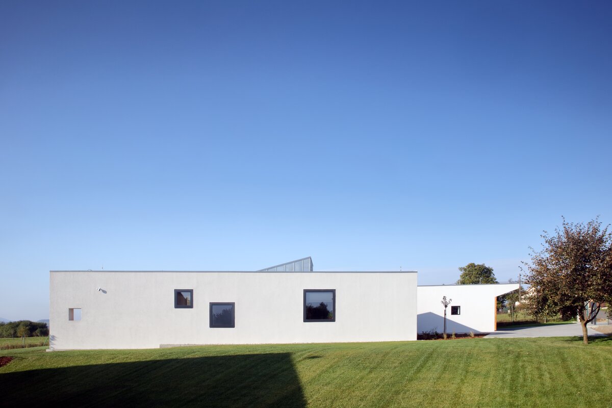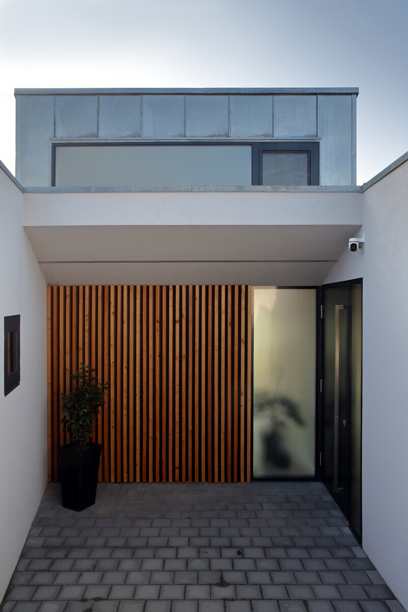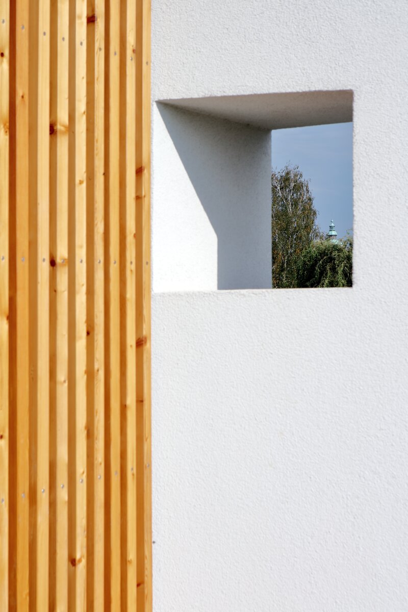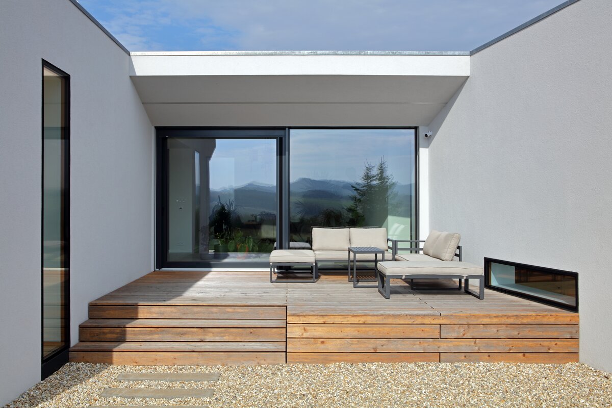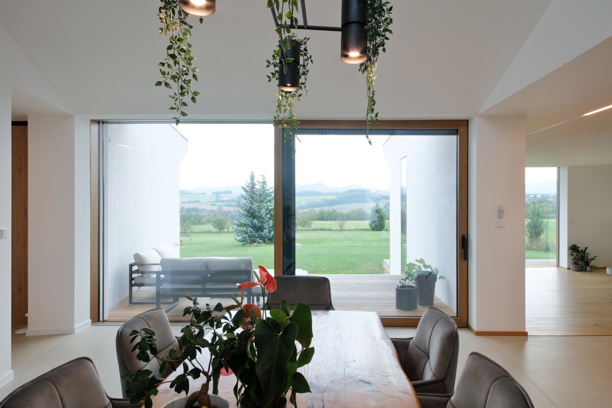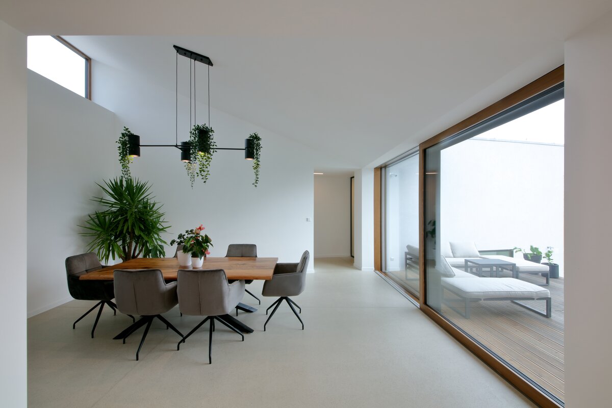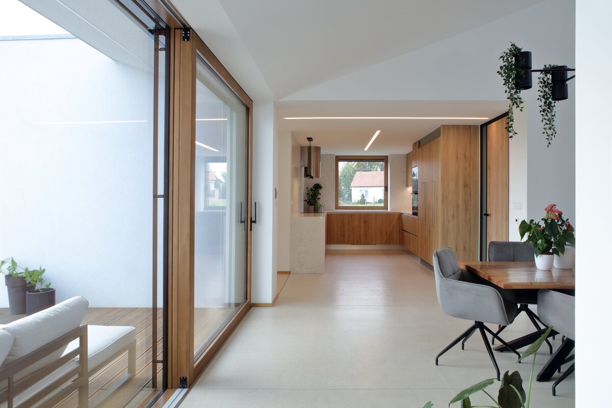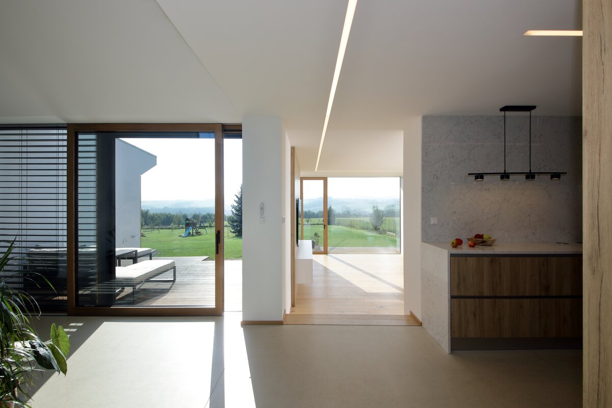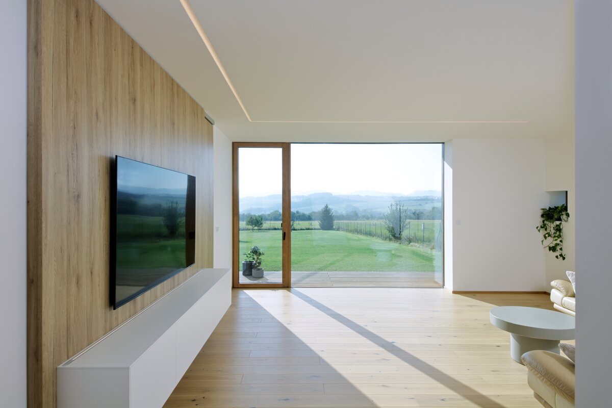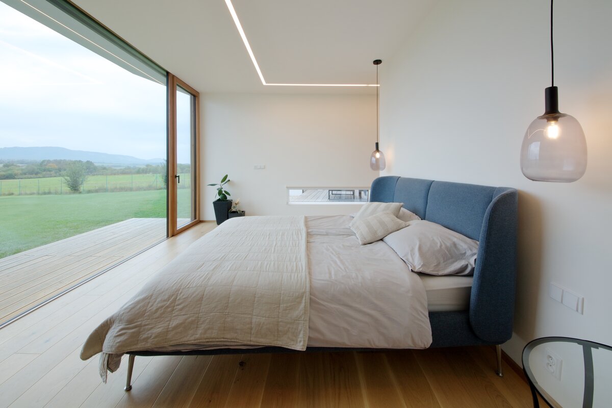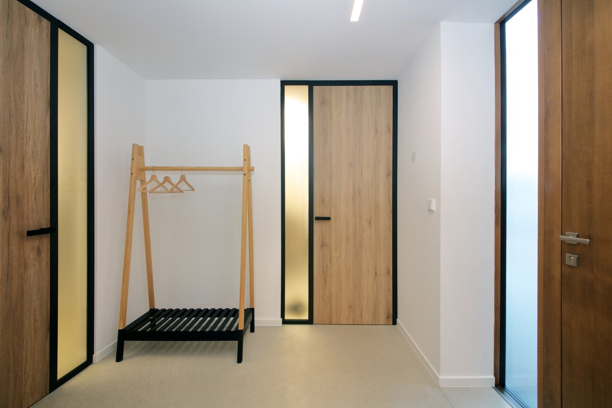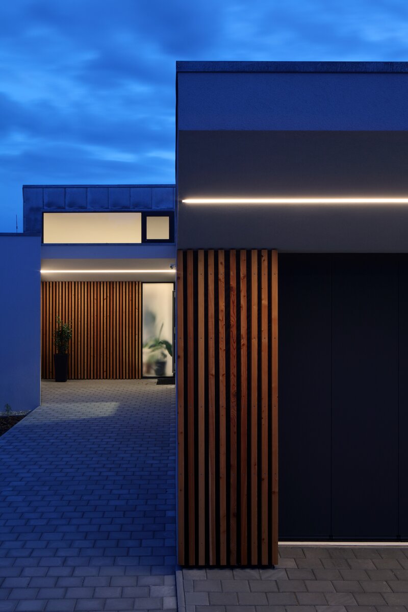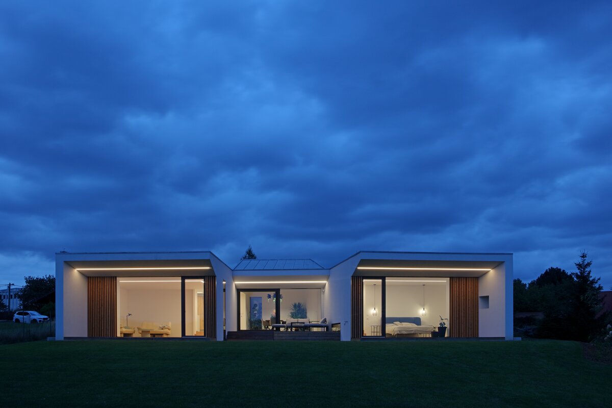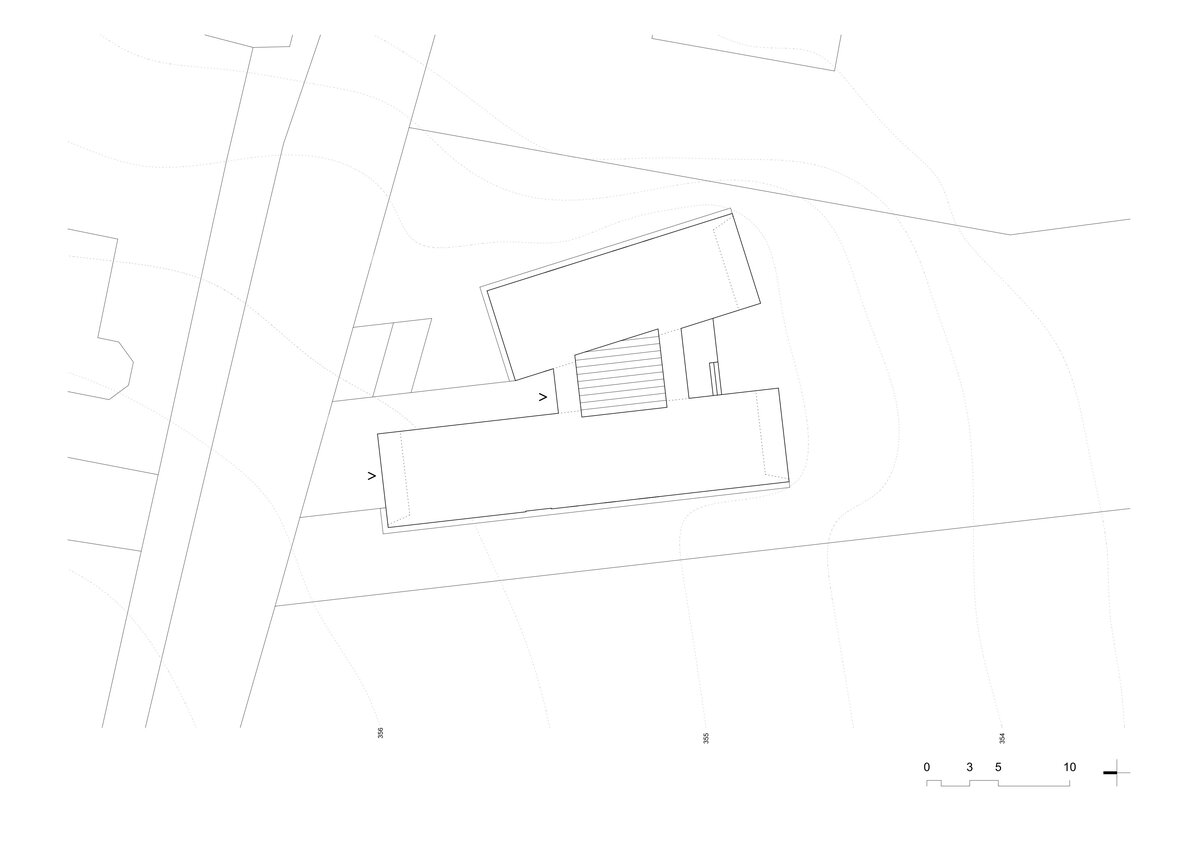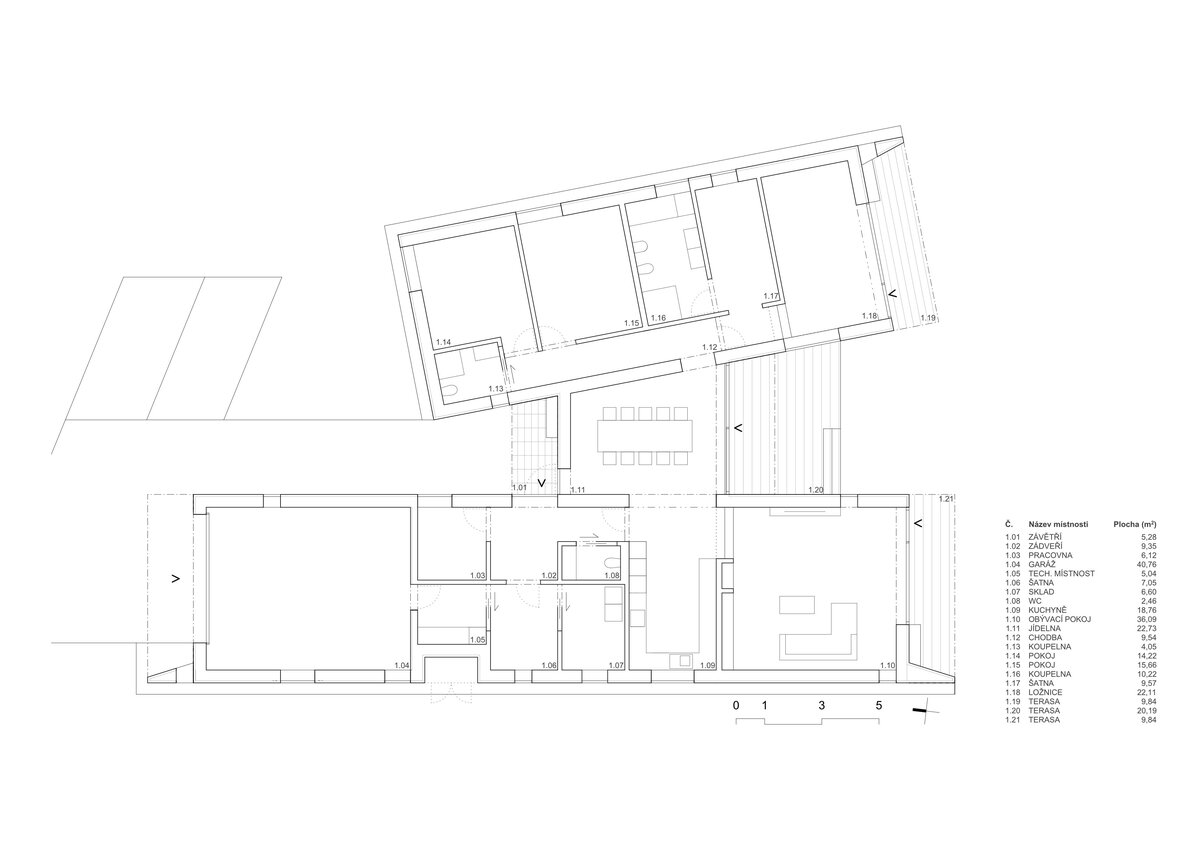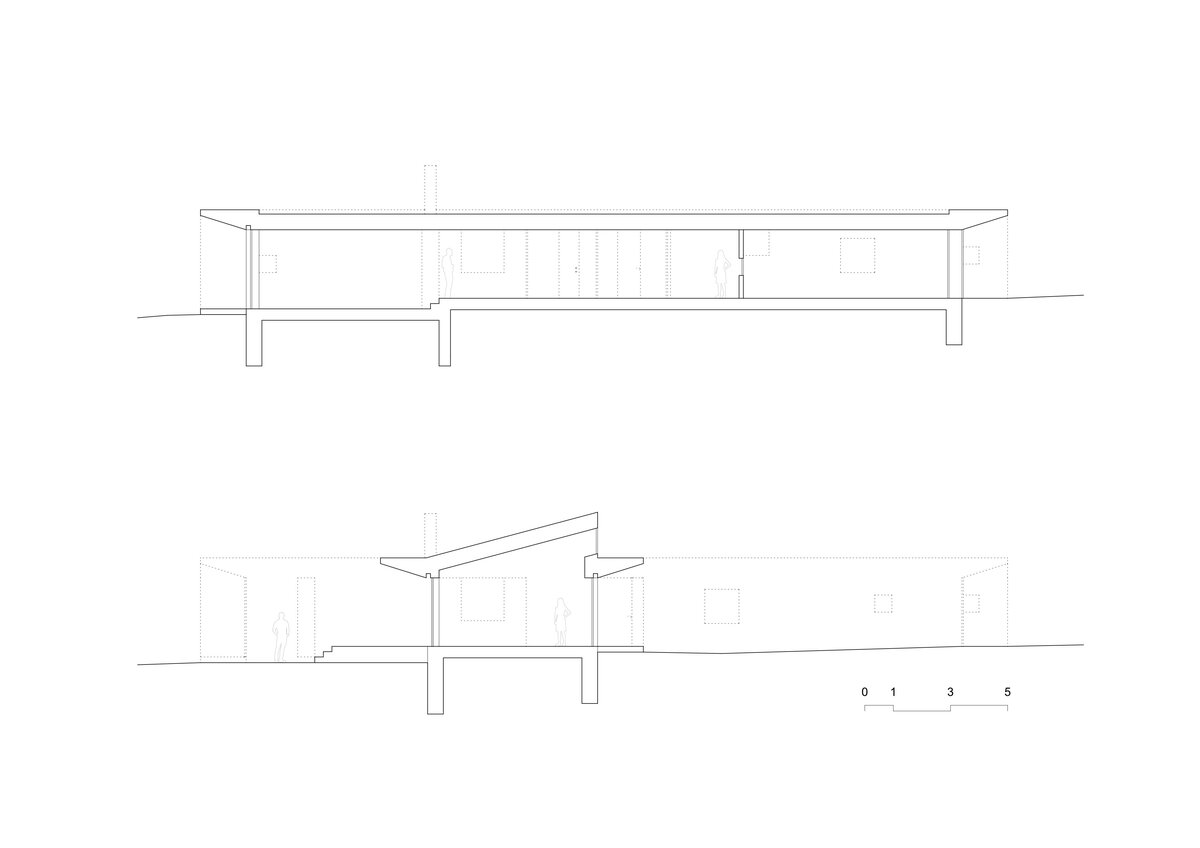| Author |
Doc. Ing. arch. Zdeněk Trefil |
| Studio |
TREF-Architekti |
| Location |
756 43 Kelč - Staré město, č.p. 627 |
| Collaborating professions |
Stavebně konstrukční řešení - Doc. Ing. arch. Zdeněk Trefil, Ing. Petr Vašíček |
| Investor |
Ing. Petr Hlavica |
| Supplier |
Stavba byla realizována subdodavatelsky |
| Date of completion / approval of the project |
January 2023 |
| Fotograf |
Robert Žákovič |
The villa is situated on the northern edge of the town of Kelč, on a slightly north-south sloping plot, just beyond the border of the local heritage zone. The existing 2-storey family house is adjacent to the land on the eastern side, and a new construction of detached houses is planned for the western border of the land. The land offers breathtaking views of the ridges of the Hostýn Hills on the south side. Entrance and access to the property is from the local road on the north side of the property.
The concept of the villa responds to these external circumstances and to the investor's demand for the maximum possible privacy. The result is a floor plan in the shape of an irregular letter H with a conical shape, opening towards the south, where the bedroom zone is located in the east wing and the living zone with an entrance and a double garage in the west wing. Both wings are connected by a dining room with a raised counter roof. The vestibule in front of the dining room on the north side is dedicated to the leeward side and the entrance to the house, and on the south to the living terrace.
The main areas of the house – the parents' bedroom, the living area and the dining room offer residents views of the panorama of the Hostýn mountains.
Materials used: structural plaster, wood, zinc-titanium, aluminum, glass.
Built-up area of the house: 299 m2
Terrace area: 36 m2
Usable area: 238 m2
Built-up area: 1196 m3
Cost: not stated
Green building
Environmental certification
| Type and level of certificate |
-
|
Water management
| Is rainwater used for irrigation? |
|
| Is rainwater used for other purposes, e.g. toilet flushing ? |
|
| Does the building have a green roof / facade ? |
|
| Is reclaimed waste water used, e.g. from showers and sinks ? |
|
The quality of the indoor environment
| Is clean air supply automated ? |
|
| Is comfortable temperature during summer and winter automated? |
|
| Is natural lighting guaranteed in all living areas? |
|
| Is artificial lighting automated? |
|
| Is acoustic comfort, specifically reverberation time, guaranteed? |
|
| Does the layout solution include zoning and ergonomics elements? |
|
Principles of circular economics
| Does the project use recycled materials? |
|
| Does the project use recyclable materials? |
|
| Are materials with a documented Environmental Product Declaration (EPD) promoted in the project? |
|
| Are other sustainability certifications used for materials and elements? |
|
Energy efficiency
| Energy performance class of the building according to the Energy Performance Certificate of the building |
A
|
| Is efficient energy management (measurement and regular analysis of consumption data) considered? |
|
| Are renewable sources of energy used, e.g. solar system, photovoltaics? |
|
Interconnection with surroundings
| Does the project enable the easy use of public transport? |
|
| Does the project support the use of alternative modes of transport, e.g cycling, walking etc. ? |
|
| Is there access to recreational natural areas, e.g. parks, in the immediate vicinity of the building? |
|
