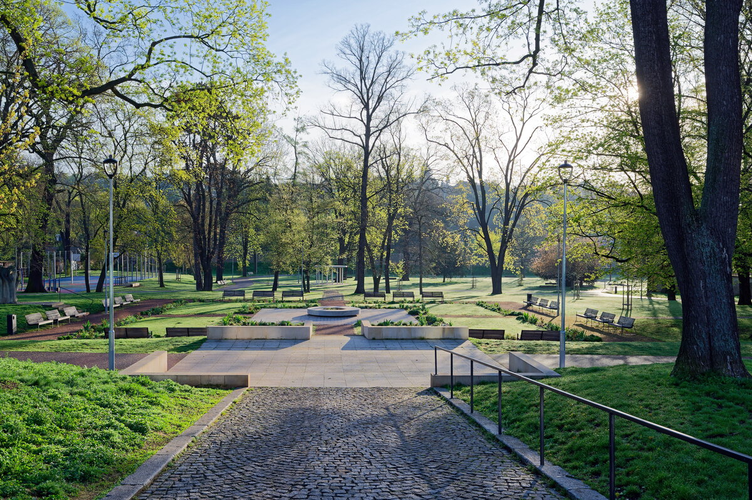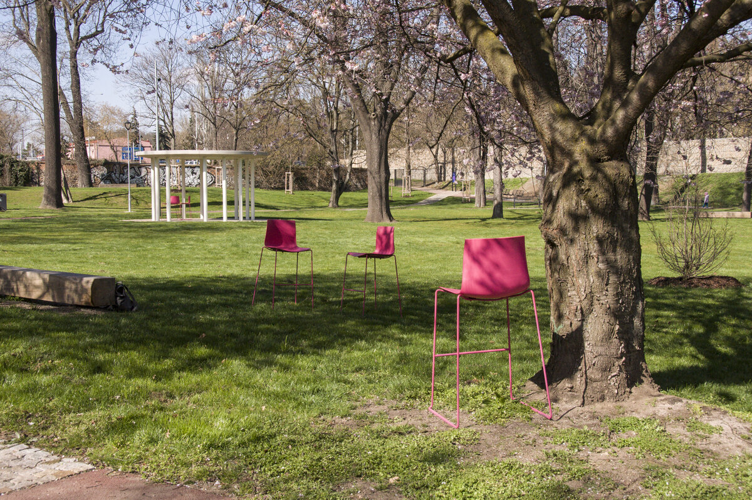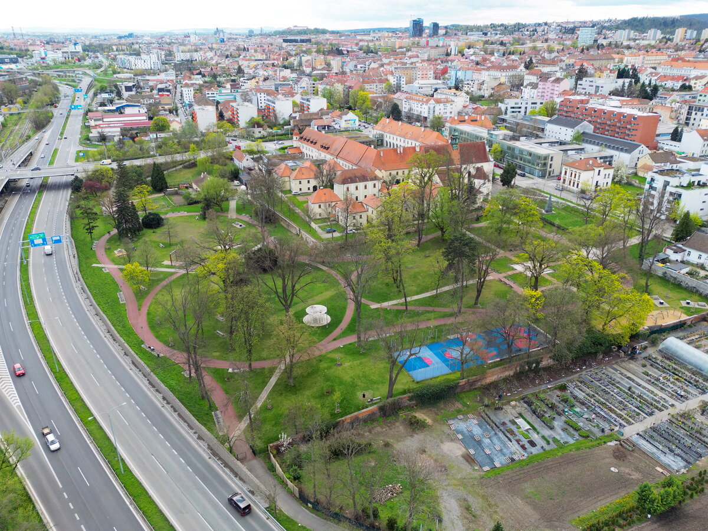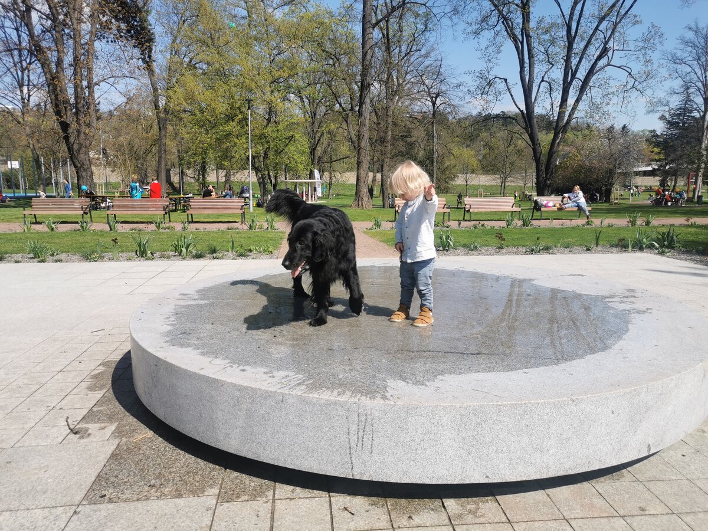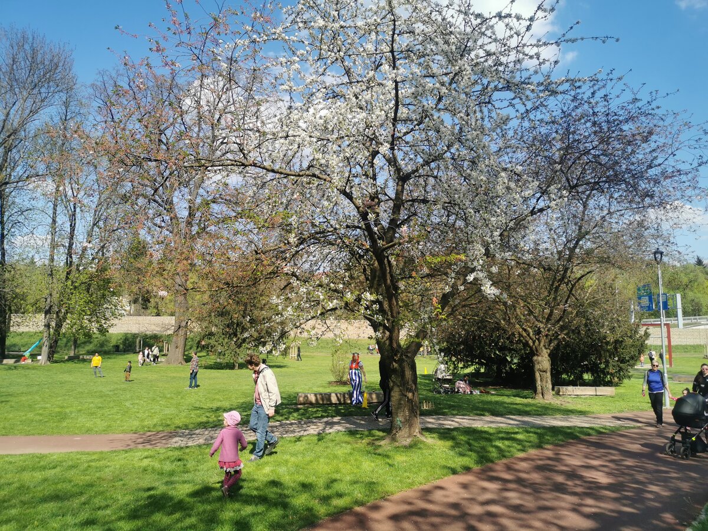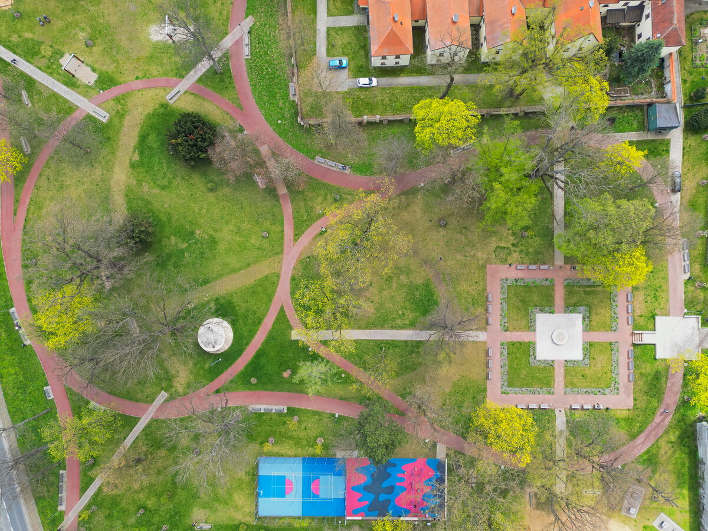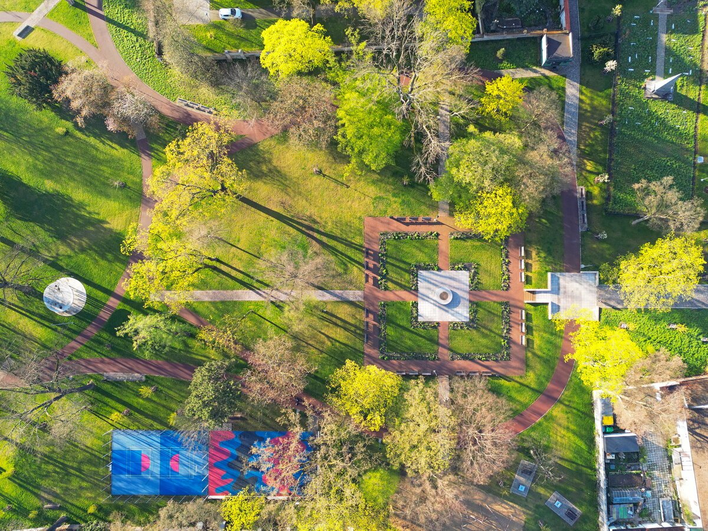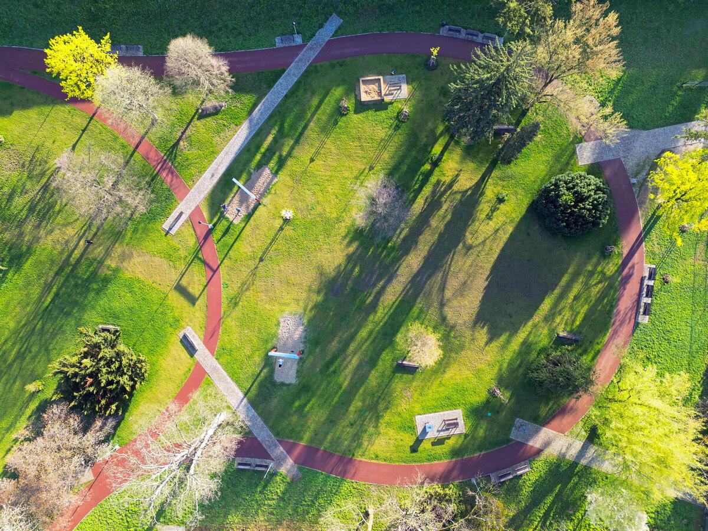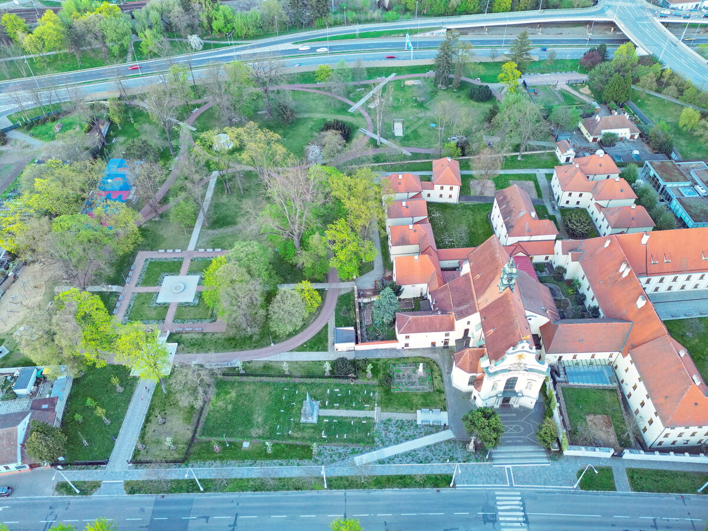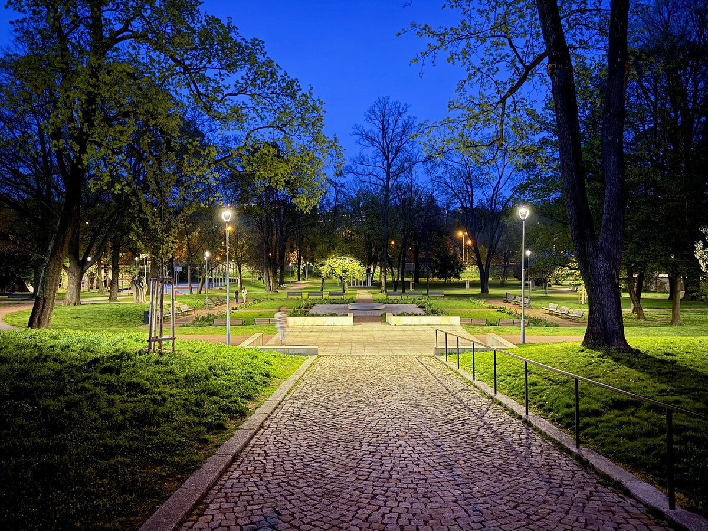| Author |
Ing. Zdeněk Sendler, Ing. Barbora Kubická, Ing. Mgr. Lucie Radilová, DiS. |
| Studio |
Ateliér krajinářské architektury Sendler-Radilová |
| Location |
Božetěchova, Brno - Královo Pole |
| Collaborating professions |
Generální projektant |
| Investor |
Statutární město Brno, MČ Brno - Královo Pole |
| Supplier |
IMOS Brno, a.s. |
| Date of completion / approval of the project |
November 2022 |
| Fotograf |
Petr Šmídek a archiv ateliéru |
The park occupies an area of 2.6 ha in the city district Brno – Královo pole, where it historically plays a crucial role.
The aim of the design proposal was to create a friendly and contemporary environment in line with the strong genius loci and connections to the surrounding city.
The central part of the park is a reminiscence of its historic layer with the typical geometric layout. At the heart of the parterre is a simple fountain surrounded by benches and perennial flower beds, axially connected to the main entrance of the park and the new gazebo.
A new multifunctional area focused on sports and social gathering with electric grills, playground for children and sportsground with a workout equipment was created in the upper part of the park. The lower part is designed as a grass area completed with benches along the paths.
The renovation of the surrounding of the Monument to the Fallen Soldiers was carried out with an emphasis on the reverent character of the place.
An important part of the park is also the public garden in care of the municipal parks and gardens management department providing toilet facilities for the visitors.
The main pathways are designed as two connected park circuits enabling a logical passage, but mainly serving as rounds for walks connecting the different places of park activities. The main paths offer a quality surface for smaller children to use for scooters and chalk-drawing.
The work with vegetation was a pivotal part of the design. The large trees coupled with grass undergrowth enable recreation in the entire park area. In the most prominent parts, at the entrance and on the parterre, perennial flower beds were planted.
The design ensures safety and clarity while maintaining the unique genius loci. Large aspect of the park uniqueness are the walls enclosing it - a combination of historical monastery walls and new contemporary ones separating the busy road.
All of the green areas are without automatic irrigation, which conditioned the choice of plant species. The park is designed to respond to climate changes and socioeconomical development with necessary flexibility. It is based on proven principles of landscape design and management without any unnecessary short-lived fashionable additions.
Božetěchův sad is a contemporary and complex, but also user-friendly and down-to-earth park…
There is no automatic irrigation system in the park and the only water sources are the fountain on the parterre and drinking water fountains. All the rainwater is directed to the grass areas with trees, where the water is naturally absorbed. The choice of all plants is based on climate change adaptability as well as easy and inexpensive maintenance.
The hard surfaces of the park combine colourful asphalt circuit, as a very accessible and comfortable walking surface, with gravel and stone paths. The sports area is made of EPDM rubber with colourful graphic design. The playground safety surfacing is made of sand and gravel.
The park is completed with comfortable and durable benches combining wood and metal.
The lighting in the park is designed cautiously to minimise the light smog.
The park composition was adapted according to the existing trees position in an effort to protect them as much as possible.
Green building
Environmental certification
| Type and level of certificate |
-
|
Water management
| Is rainwater used for irrigation? |
|
| Is rainwater used for other purposes, e.g. toilet flushing ? |
|
| Does the building have a green roof / facade ? |
|
| Is reclaimed waste water used, e.g. from showers and sinks ? |
|
The quality of the indoor environment
| Is clean air supply automated ? |
|
| Is comfortable temperature during summer and winter automated? |
|
| Is natural lighting guaranteed in all living areas? |
|
| Is artificial lighting automated? |
|
| Is acoustic comfort, specifically reverberation time, guaranteed? |
|
| Does the layout solution include zoning and ergonomics elements? |
|
Principles of circular economics
| Does the project use recycled materials? |
|
| Does the project use recyclable materials? |
|
| Are materials with a documented Environmental Product Declaration (EPD) promoted in the project? |
|
| Are other sustainability certifications used for materials and elements? |
|
Energy efficiency
| Energy performance class of the building according to the Energy Performance Certificate of the building |
|
| Is efficient energy management (measurement and regular analysis of consumption data) considered? |
|
| Are renewable sources of energy used, e.g. solar system, photovoltaics? |
|
Interconnection with surroundings
| Does the project enable the easy use of public transport? |
|
| Does the project support the use of alternative modes of transport, e.g cycling, walking etc. ? |
|
| Is there access to recreational natural areas, e.g. parks, in the immediate vicinity of the building? |
|
