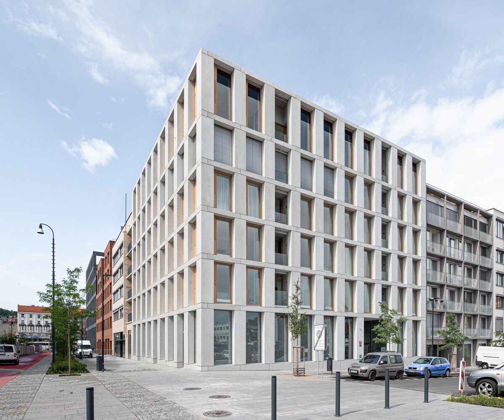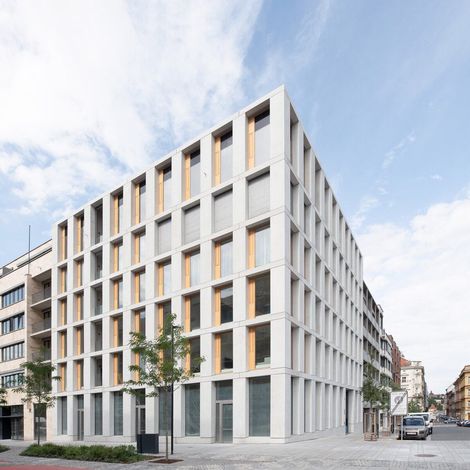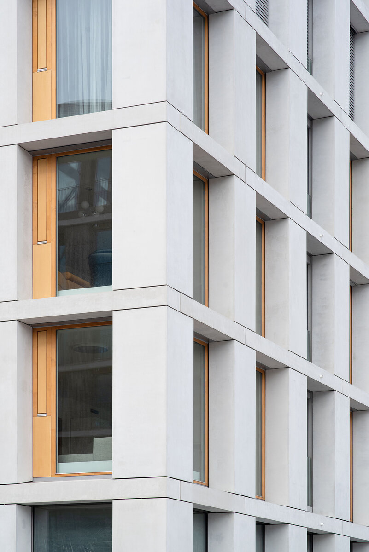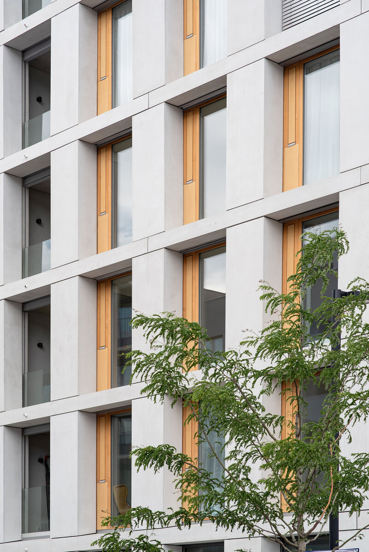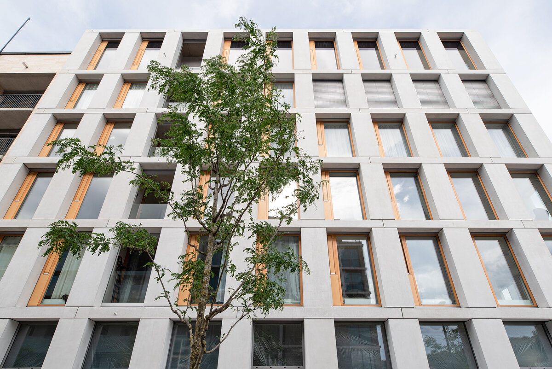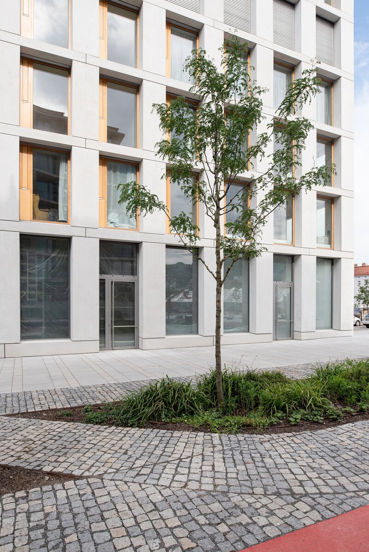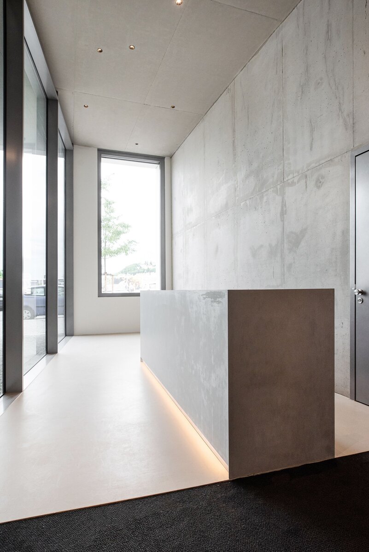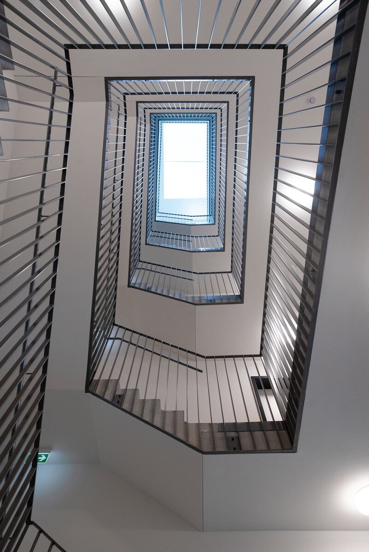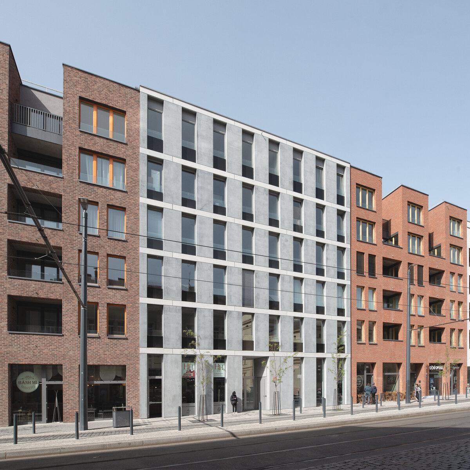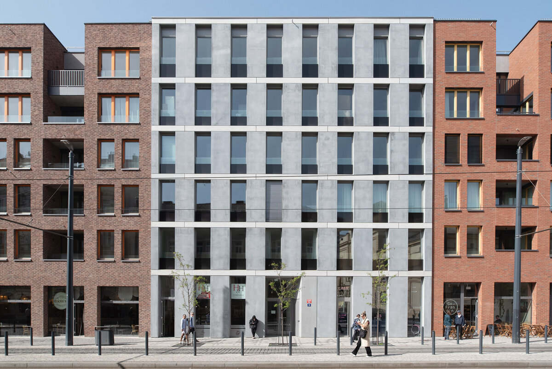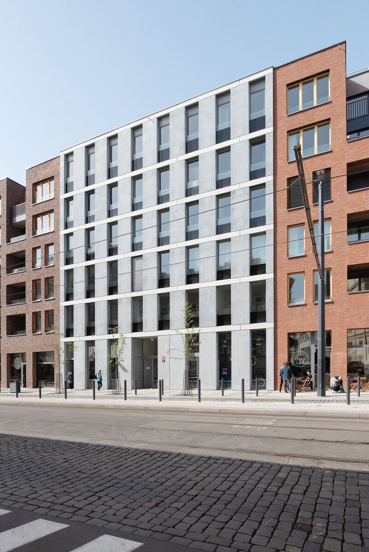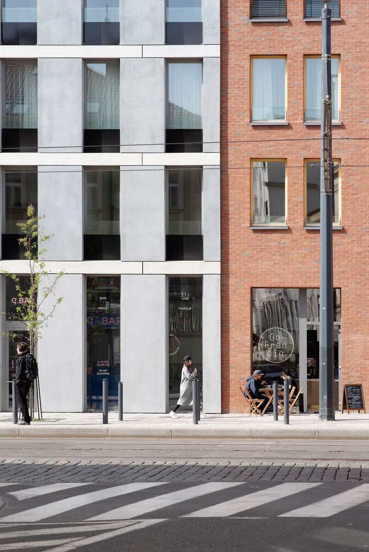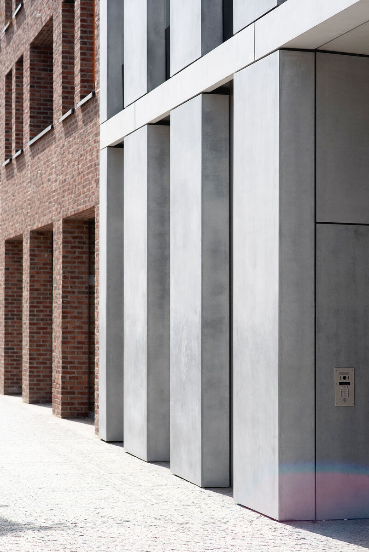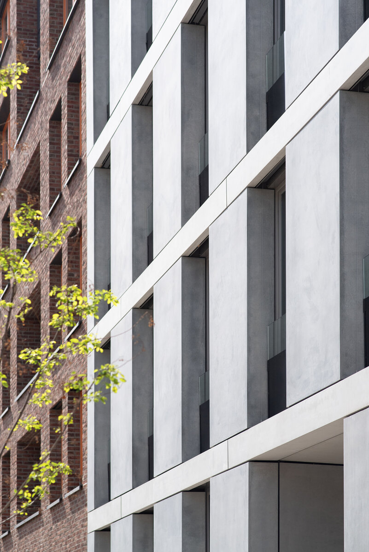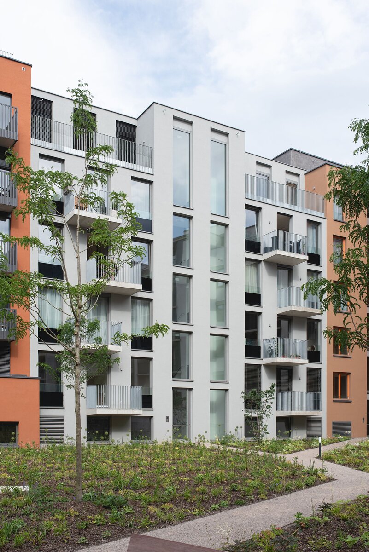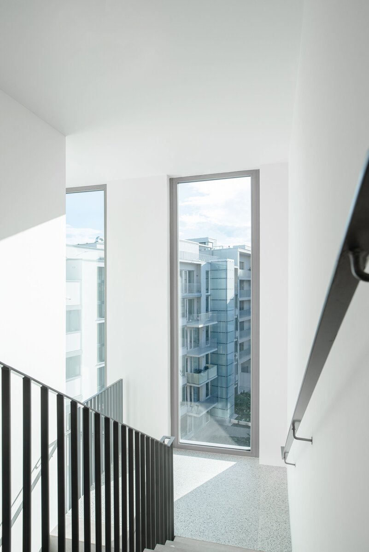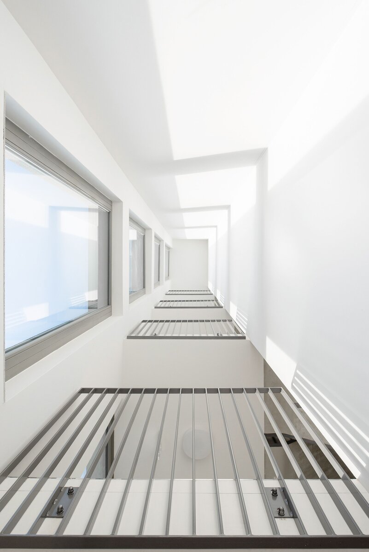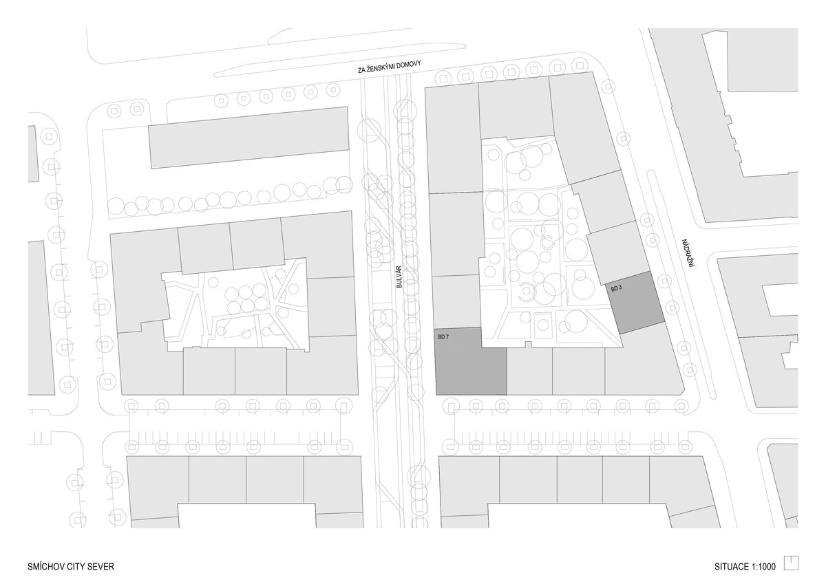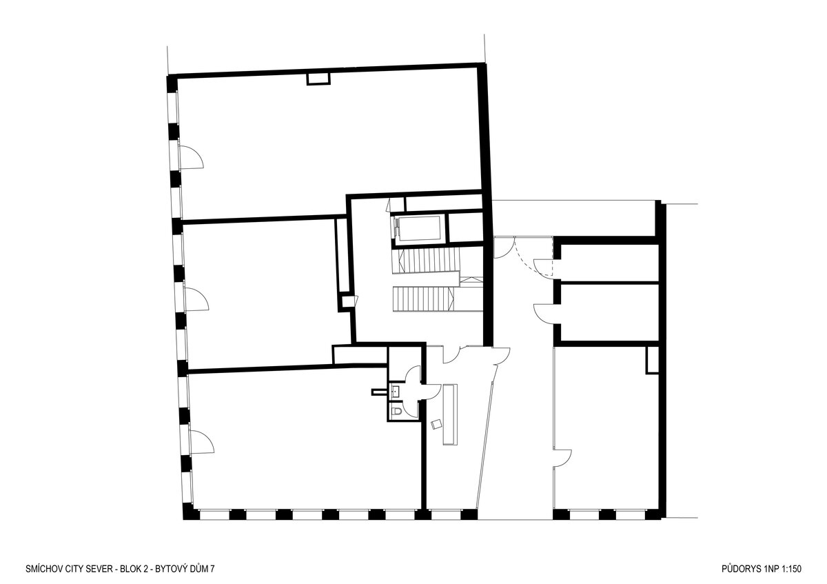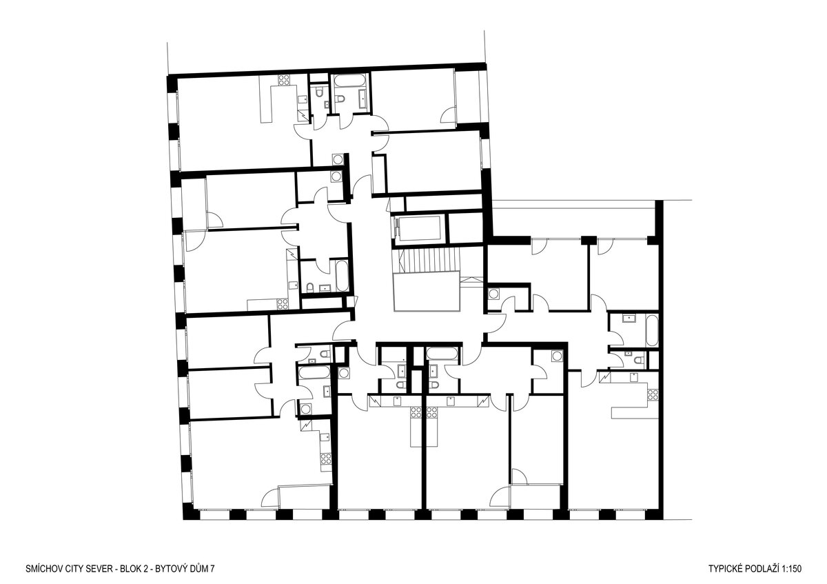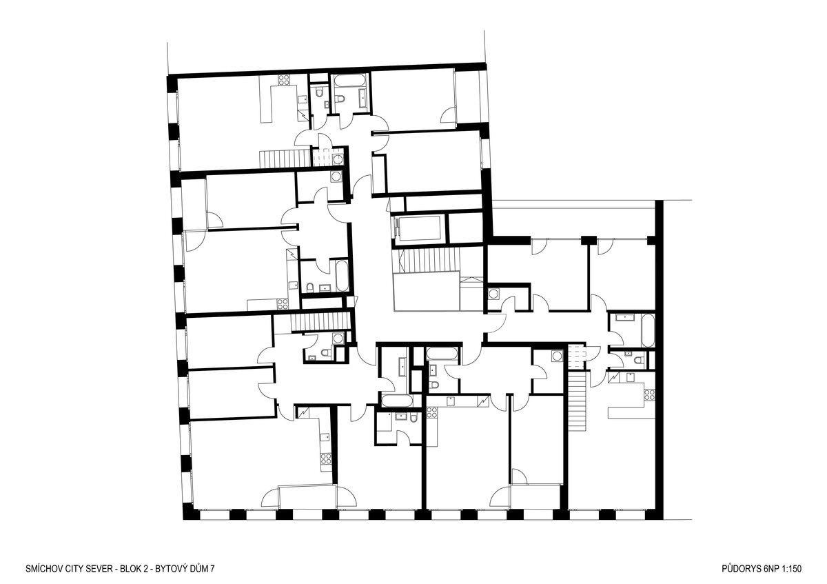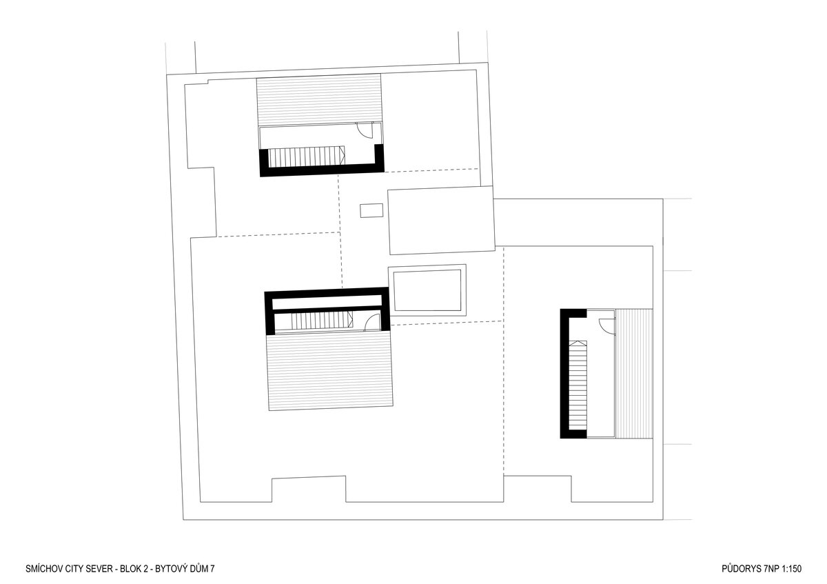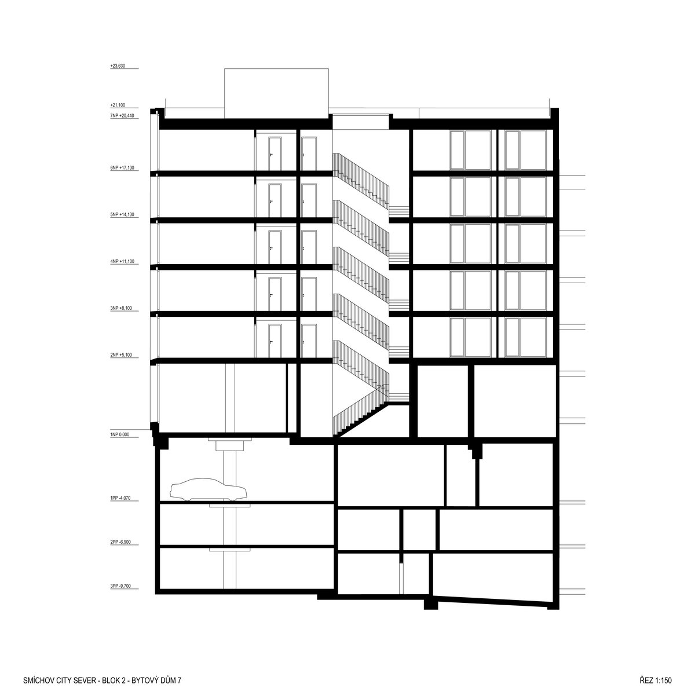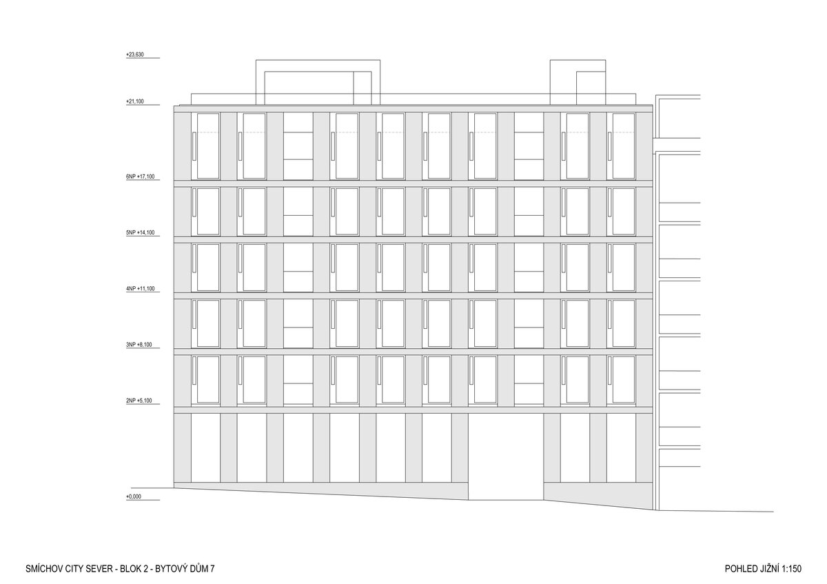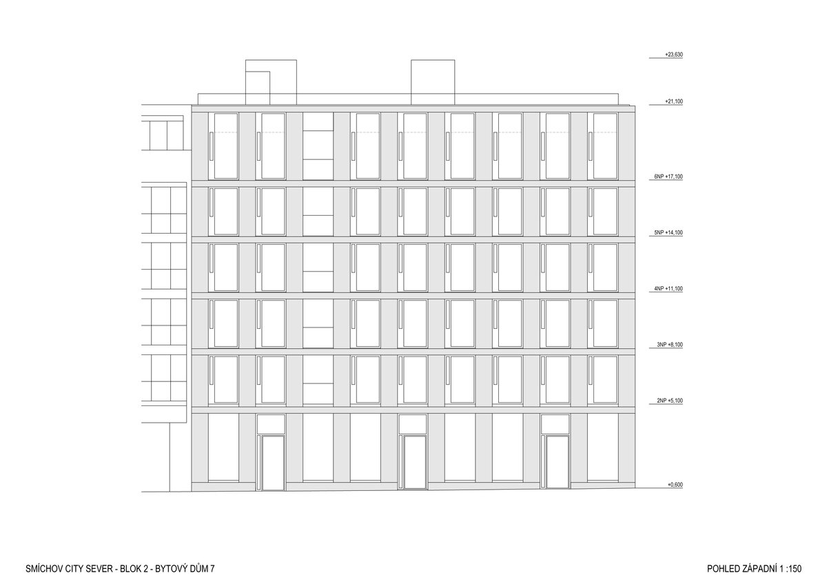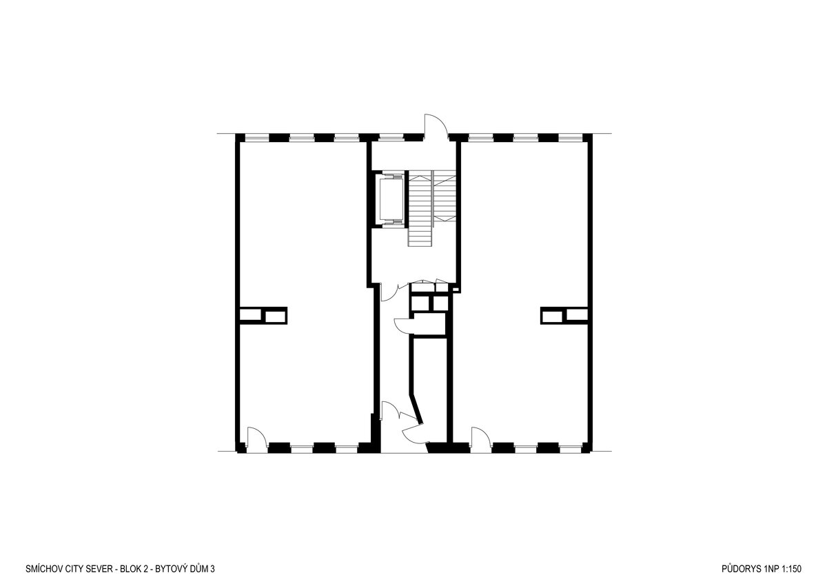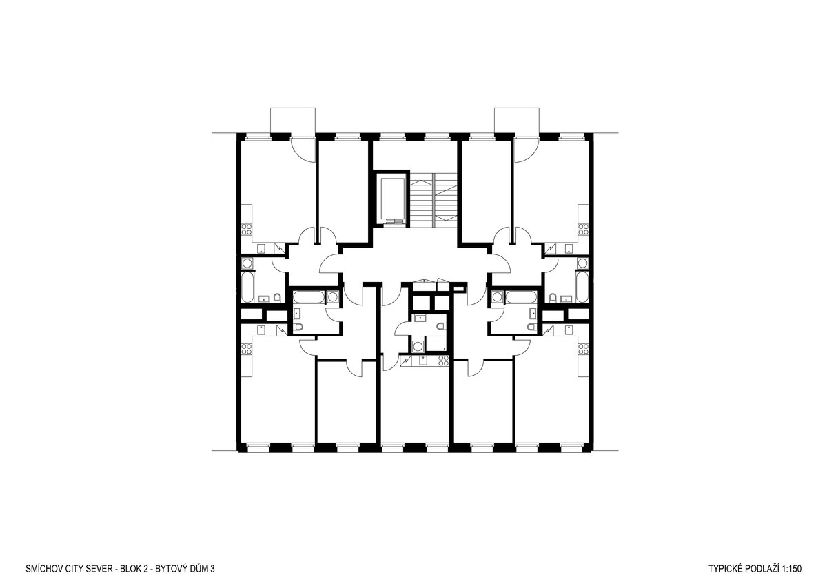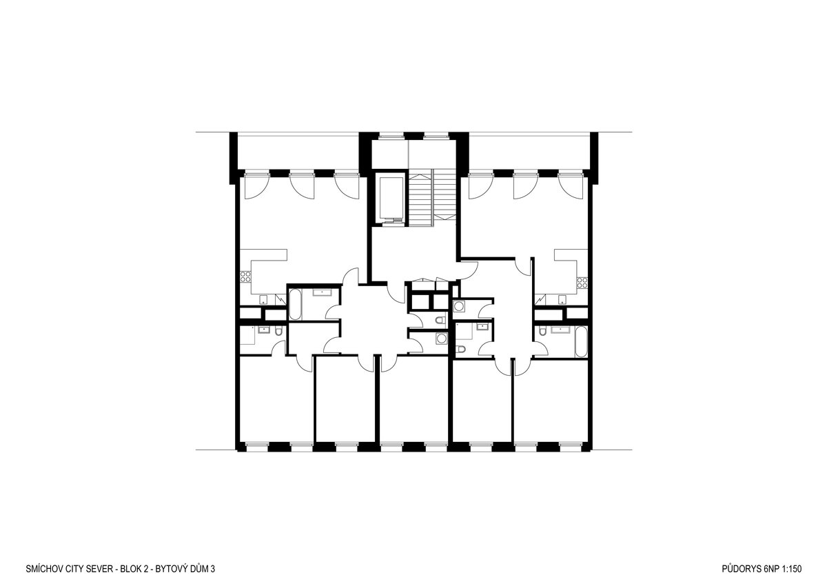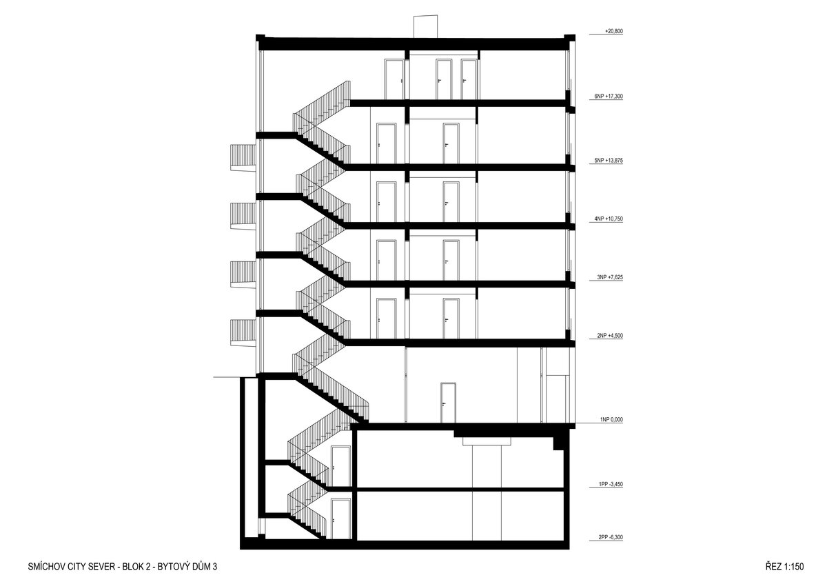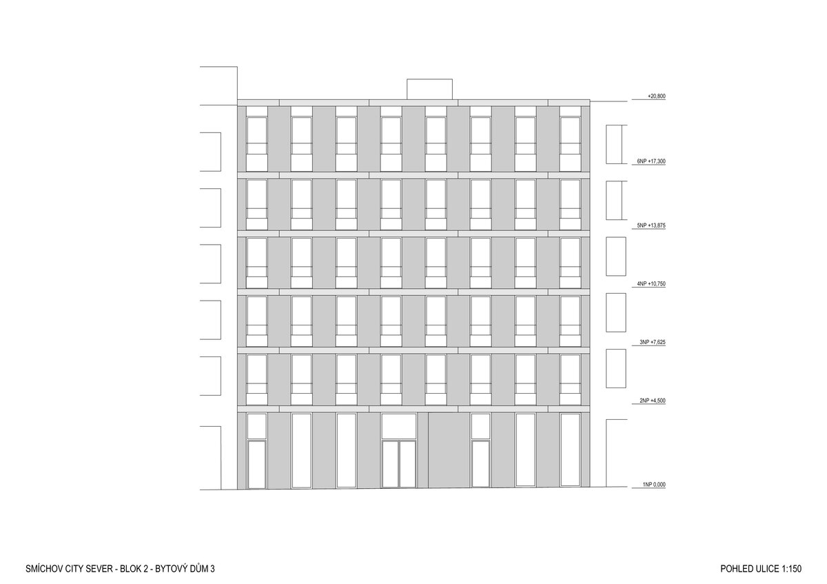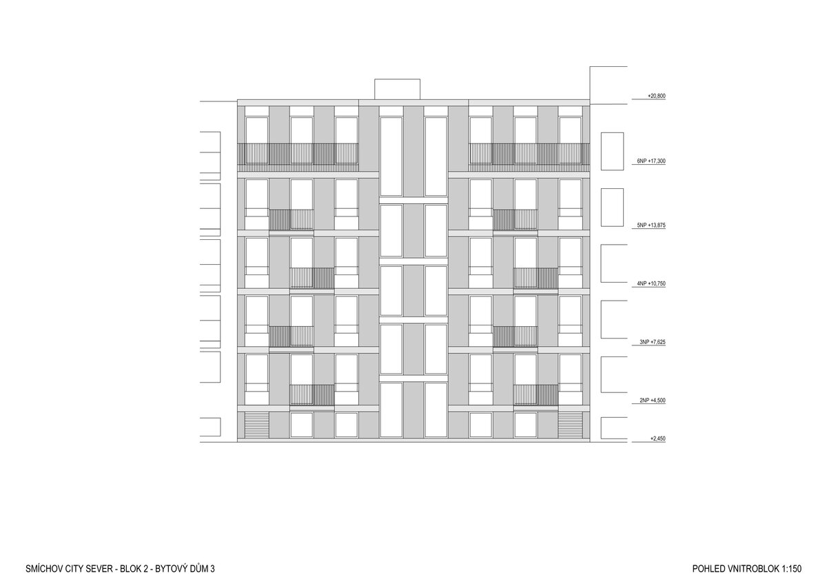| Author |
Ladislav Kuba, Tomáš Pilař, Patrik Obr |
| Studio |
Kuba & Pilař architekti |
| Location |
Praha Smíchov - třída Madeleine Albrightové, ulice Nádražní |
| Collaborating professions |
architekt |
| Investor |
Smíchov Station Development, a.s., U Sluncové 666/12a, 180 00 Praha 8 |
| Supplier |
Společnost SMÍCHOV CITY SEVER - STRABAG a.s., ASPIRA Construction a.s., Instalace Praha, spol. s.r.o.
Kačírkova 982/4, 158 00 Praha 5 |
| Date of completion / approval of the project |
July 2023 |
| Fotograf |
David Korsa |
Overall solution of the block - Kuba & Pilař architects
The characteristic development of Smíchov consists of classic city blocks from the 19th century divided by orthogonal network of streets. We are trying to follow up on this time-tested urban structure with a newly designed development, its scale, height, alternating sizes of individual houses and their individual character. Four experienced architectural teams – A69 architects, D3A, atelier Lábus and Kuba & Pilař architects – participated in the design of individual houses of the city block between Nádražní street and the newly created boulevard. Although each of us represents a different architectural opinion, we are motivated by a common effort to follow up on Smíchov, which we love, and to create a new part of the city that will be a good place to live, where it will be pleasant to go for a coffee or sit on a bench.
We believe that our different approach to architecture communicates friendly and creates a meaningful whole.
Building 3
The house in Nádražní street together with other buildings naturally completes the urban space of the street. The vertical proportion of the building is highlighted by the solid structure of concrete pillars between windows for the full floor height. The apartment units face the street as well as the quiet inner block with residential greenery, where the balconies and terraces are oriented. There are two commercial units on the ground floor, the entrance to the residential part of the house in the center of the layout is accented by an asymmetrical niche. The simple concept of the building is underlined by the precise details of the facade shell.
Building 7
The building is exceptional in its corner location on the main pedestrian boulevard in the quiet center of the newly designed development. The building consists of an elementary fixed spatial structure, which is divided by horizontal cornices and a high order of interwindow pillars, between which are placed large-format windows for the entire height of the floor. The dominant material of the facade is exposed concrete combined with wooden window panels with ventilation flaps. Commercial units and reception of the block are located on the ground floor of the building. The interior of the staircase is illuminated by a rooflight. The roof terraces of the apartments on the top floor offer extraordinary views of the Prague skyline. The emphasis on detail is an impotrant part of the minimalist concept of the whole
The structure of the building consists of a monolithic reinforced concrete wall structure with monolithic ceilings. The underground floor is common to the entire block and consists of a monolithic construction of a white bathtub. The reinforced concrete structure of the entire above-ground part of the building is flexibly supported on metal vibration isolation elements. The stair arms are made of reinforced concrete prefabs. Internal partition walls are ceramic and aerated concrete. The facade of both houses consists of hang up three-dimensional fiberglass concrete elements in various shades of gray.
Thermal gains in the summer months are prevented by an extensive green roof, a ventilated facade made of fiberglass concrete elements and insulating triple-glazed facade panels with external sun protection by individually controlled blinds.
Green building
Environmental certification
| Type and level of certificate |
-
|
Water management
| Is rainwater used for irrigation? |
|
| Is rainwater used for other purposes, e.g. toilet flushing ? |
|
| Does the building have a green roof / facade ? |
|
| Is reclaimed waste water used, e.g. from showers and sinks ? |
|
The quality of the indoor environment
| Is clean air supply automated ? |
|
| Is comfortable temperature during summer and winter automated? |
|
| Is natural lighting guaranteed in all living areas? |
|
| Is artificial lighting automated? |
|
| Is acoustic comfort, specifically reverberation time, guaranteed? |
|
| Does the layout solution include zoning and ergonomics elements? |
|
Principles of circular economics
| Does the project use recycled materials? |
|
| Does the project use recyclable materials? |
|
| Are materials with a documented Environmental Product Declaration (EPD) promoted in the project? |
|
| Are other sustainability certifications used for materials and elements? |
|
Energy efficiency
| Energy performance class of the building according to the Energy Performance Certificate of the building |
B
|
| Is efficient energy management (measurement and regular analysis of consumption data) considered? |
|
| Are renewable sources of energy used, e.g. solar system, photovoltaics? |
|
Interconnection with surroundings
| Does the project enable the easy use of public transport? |
|
| Does the project support the use of alternative modes of transport, e.g cycling, walking etc. ? |
|
| Is there access to recreational natural areas, e.g. parks, in the immediate vicinity of the building? |
|
