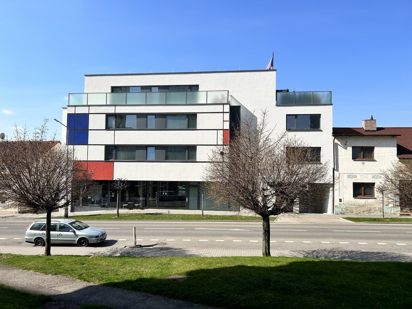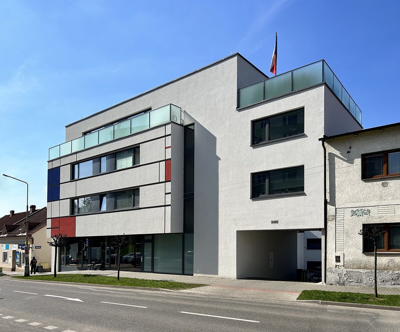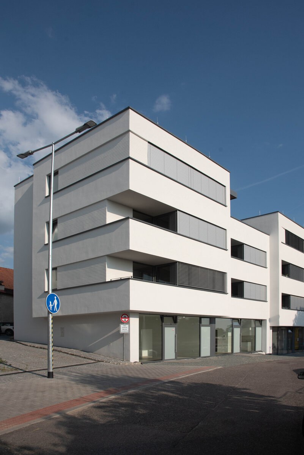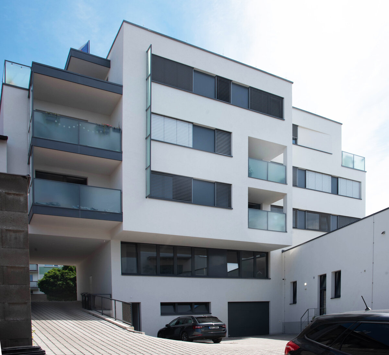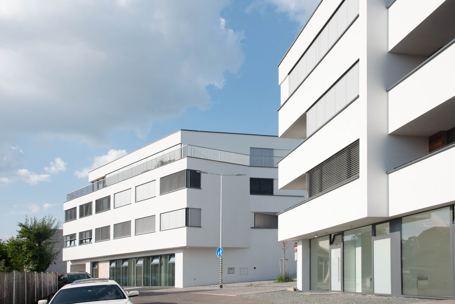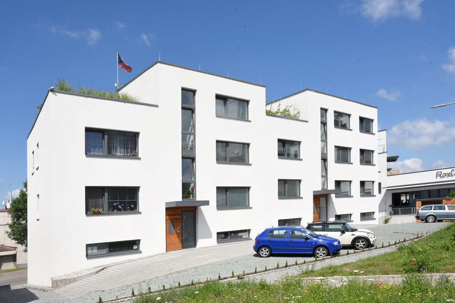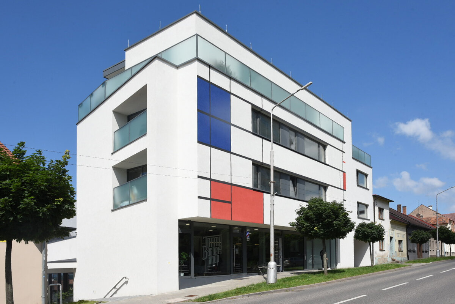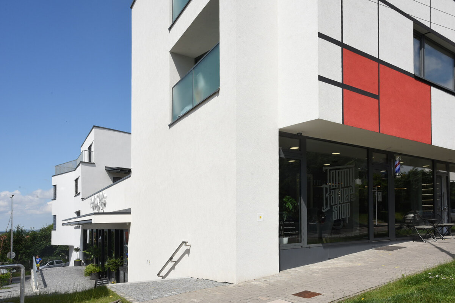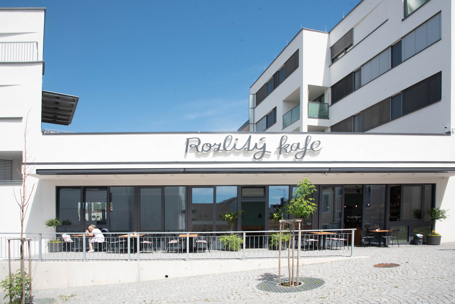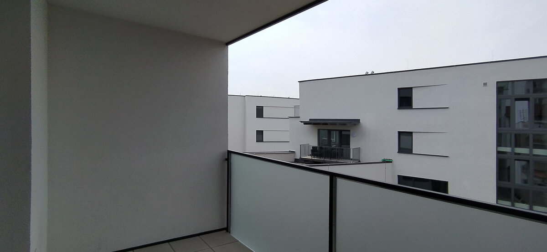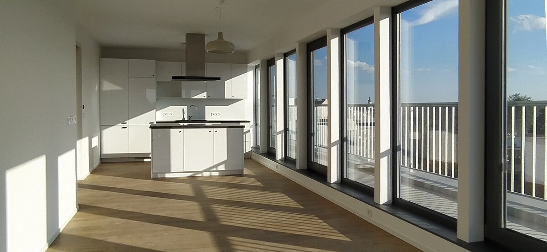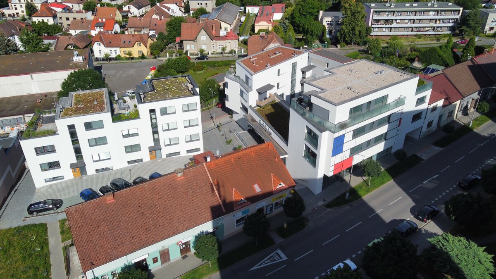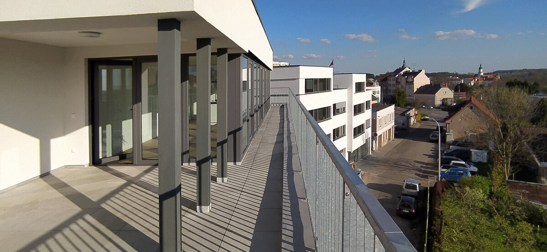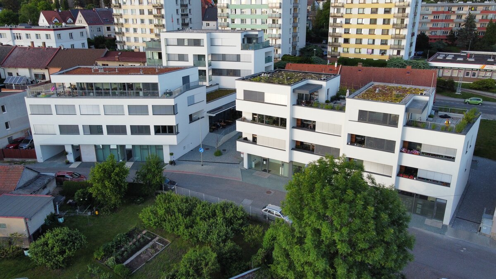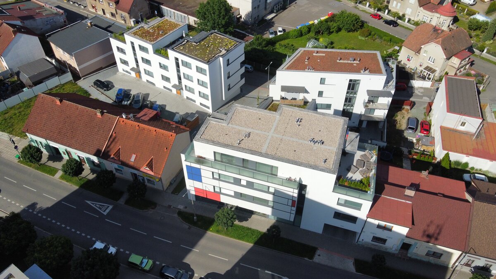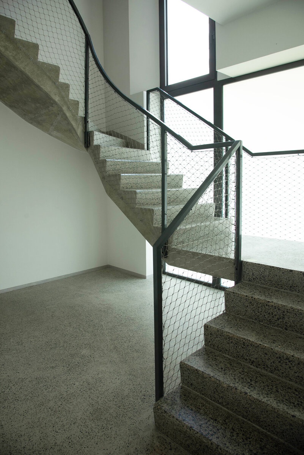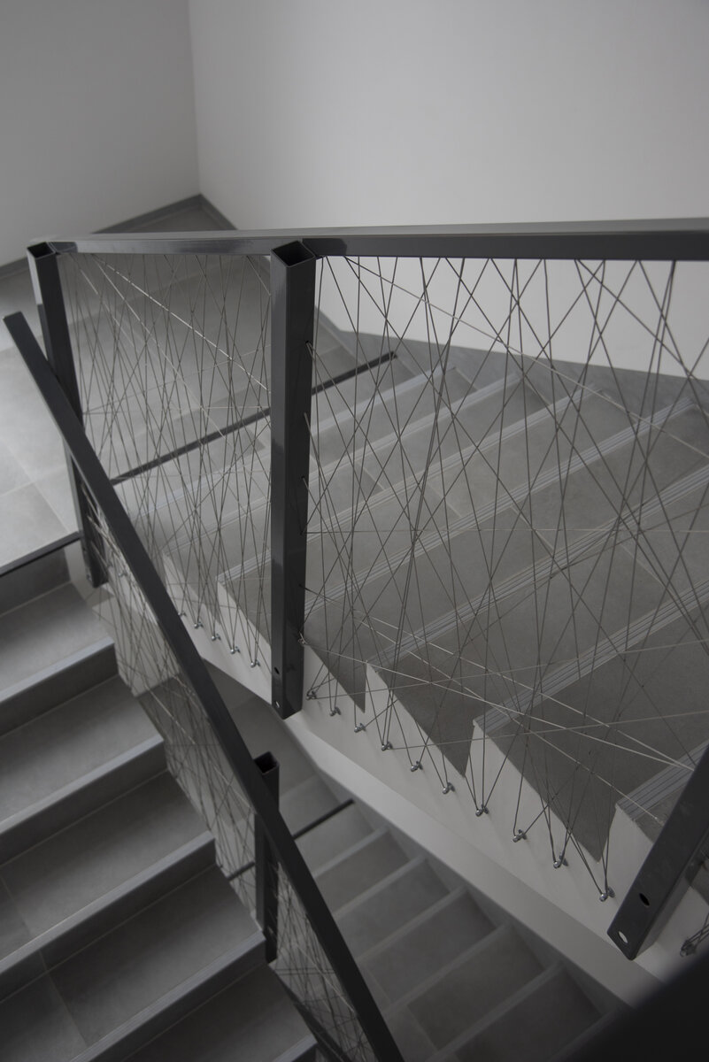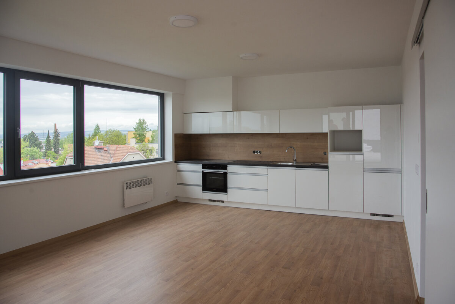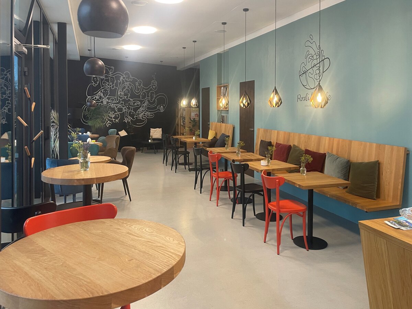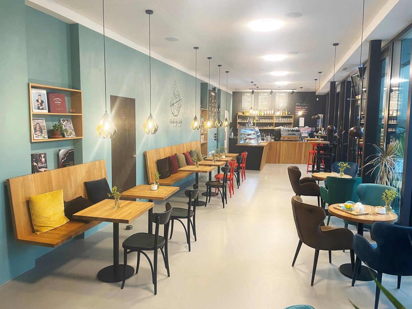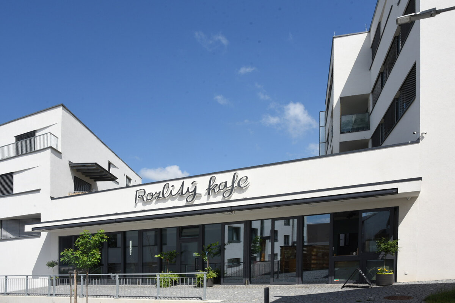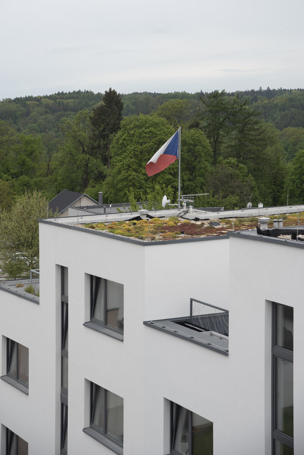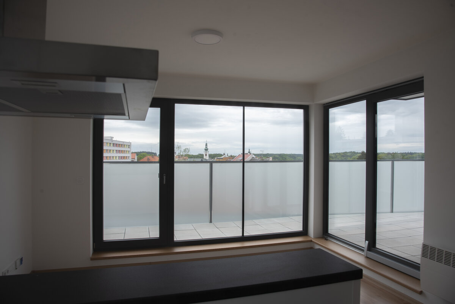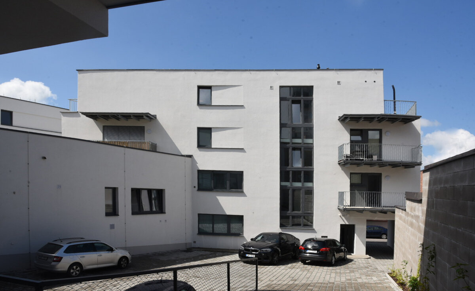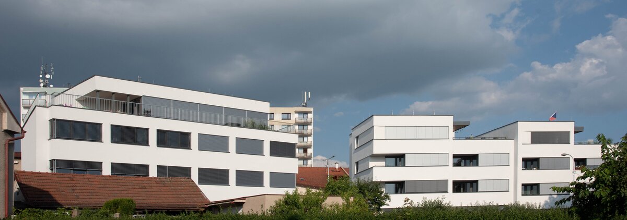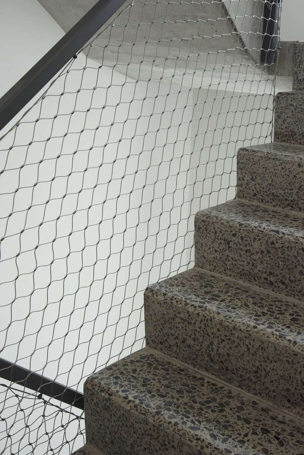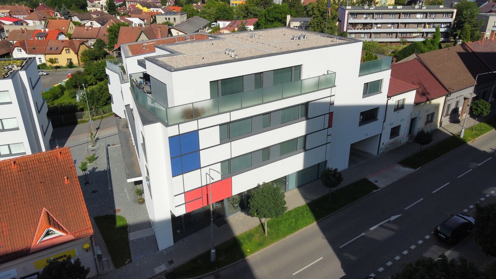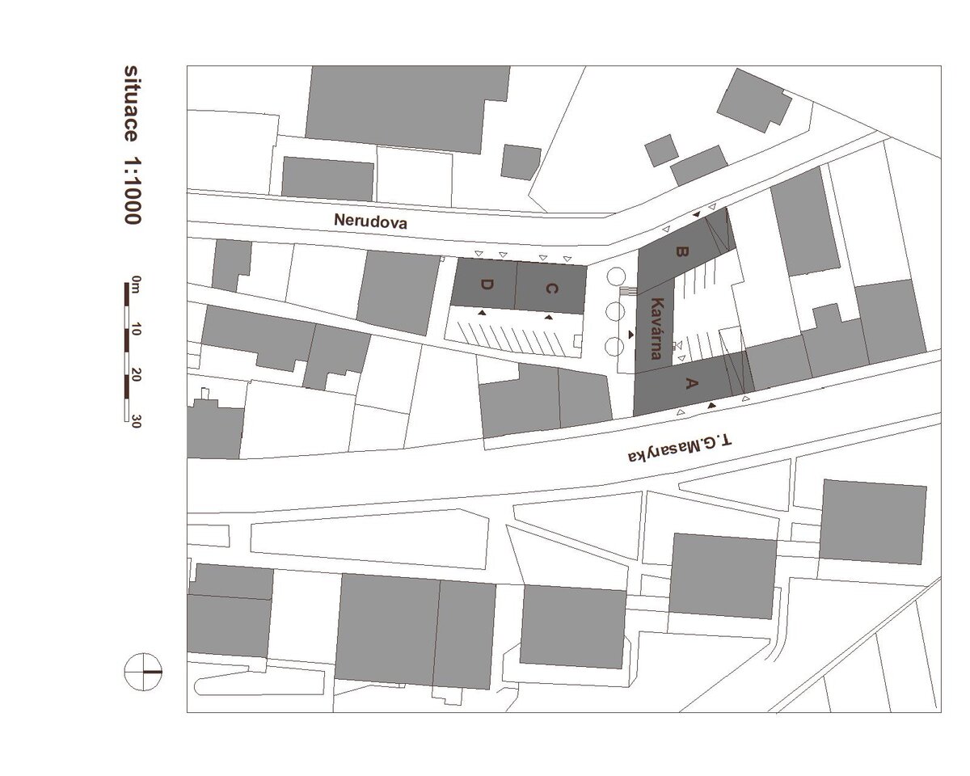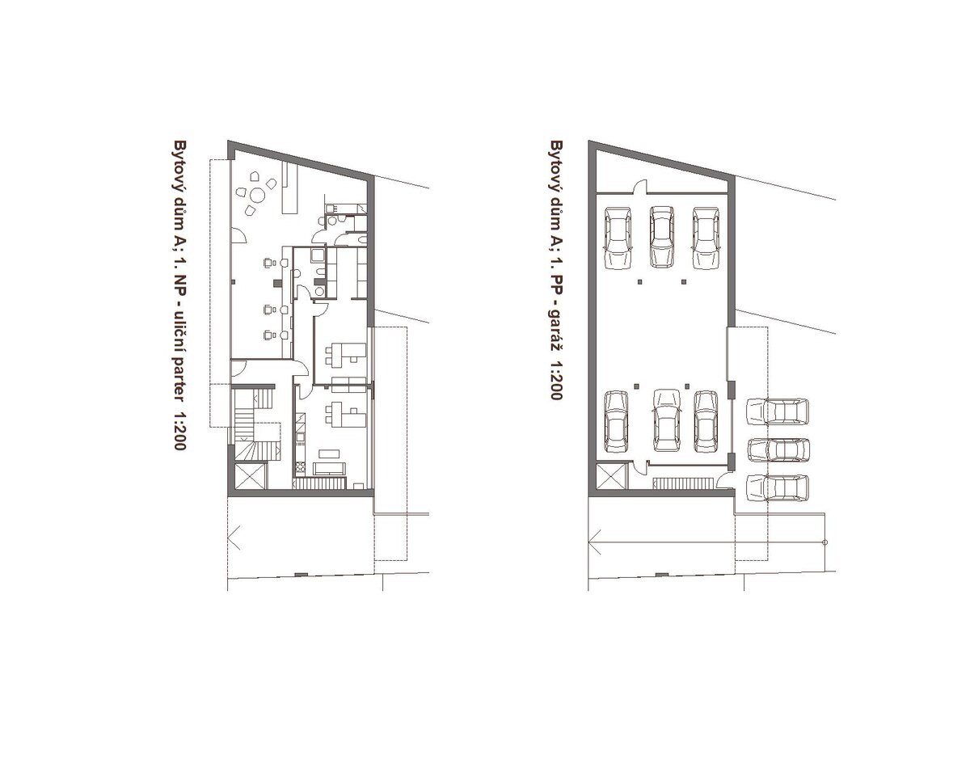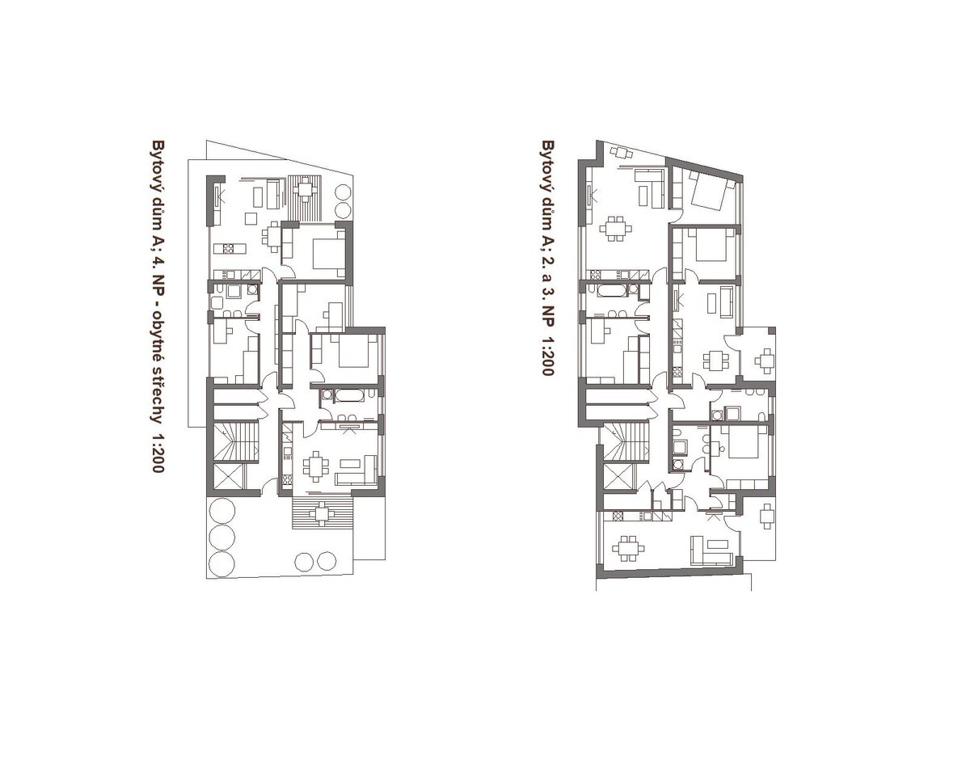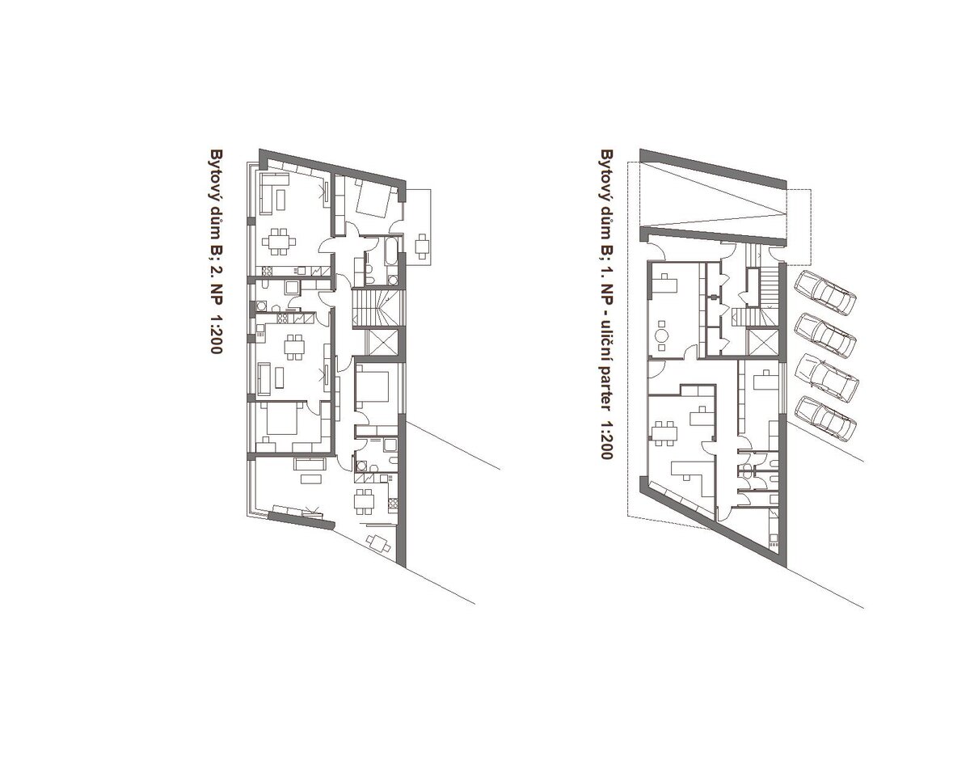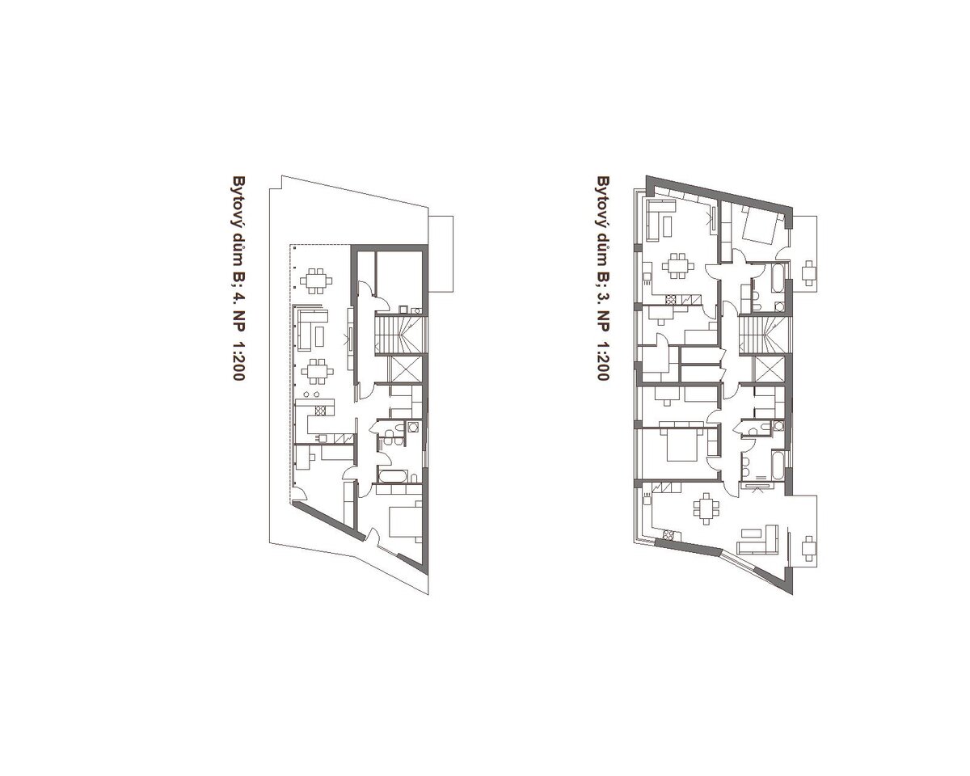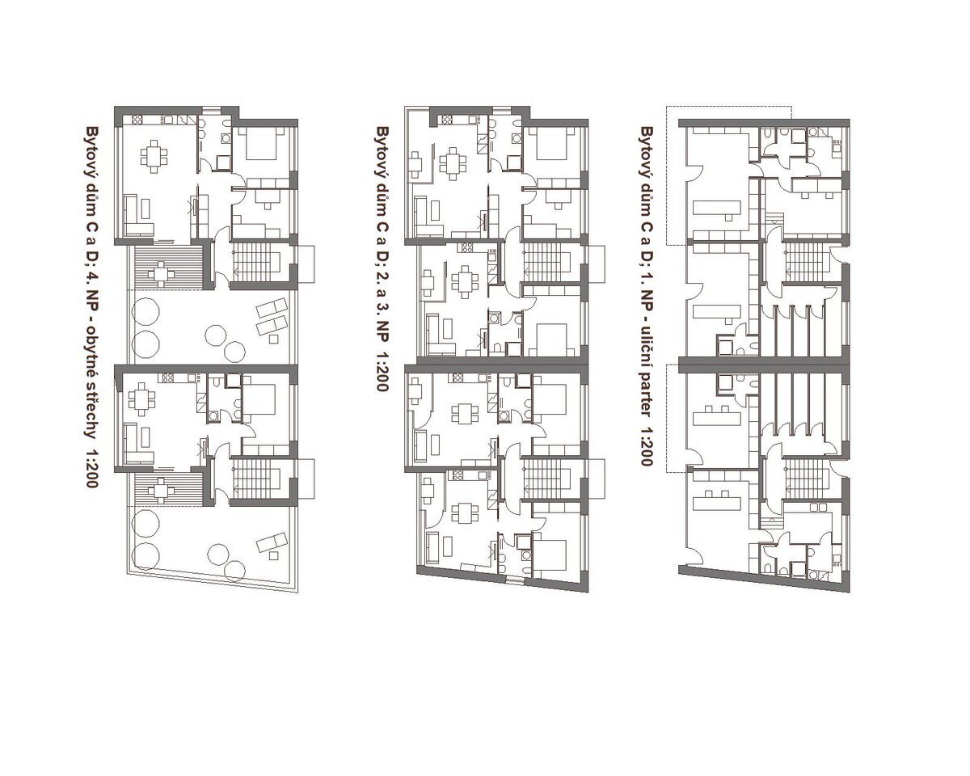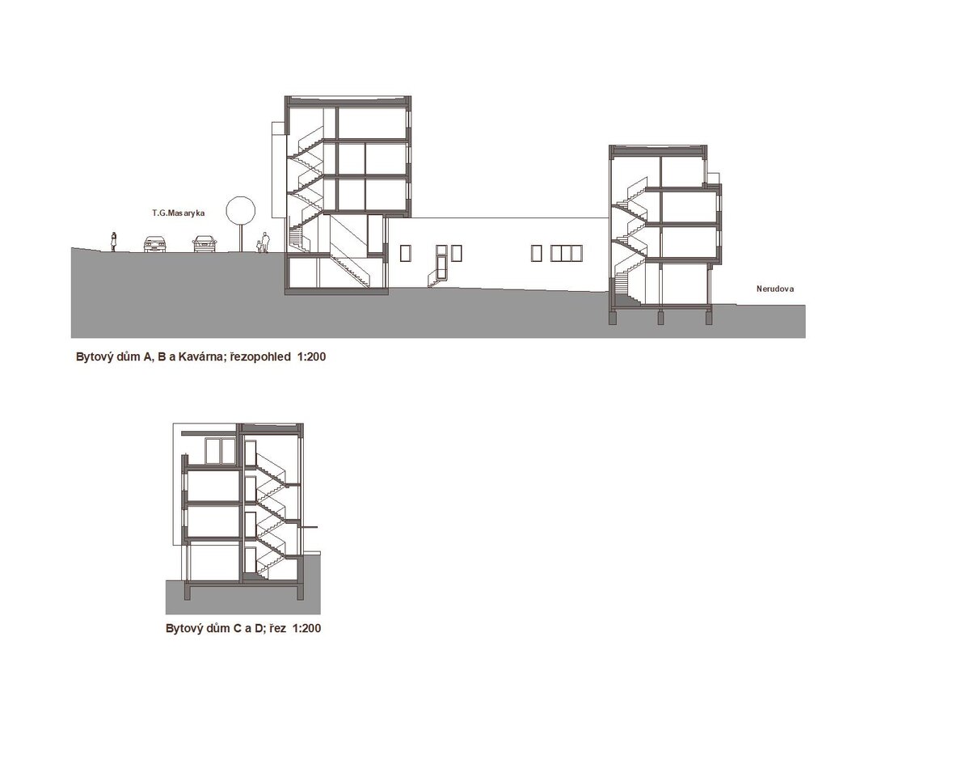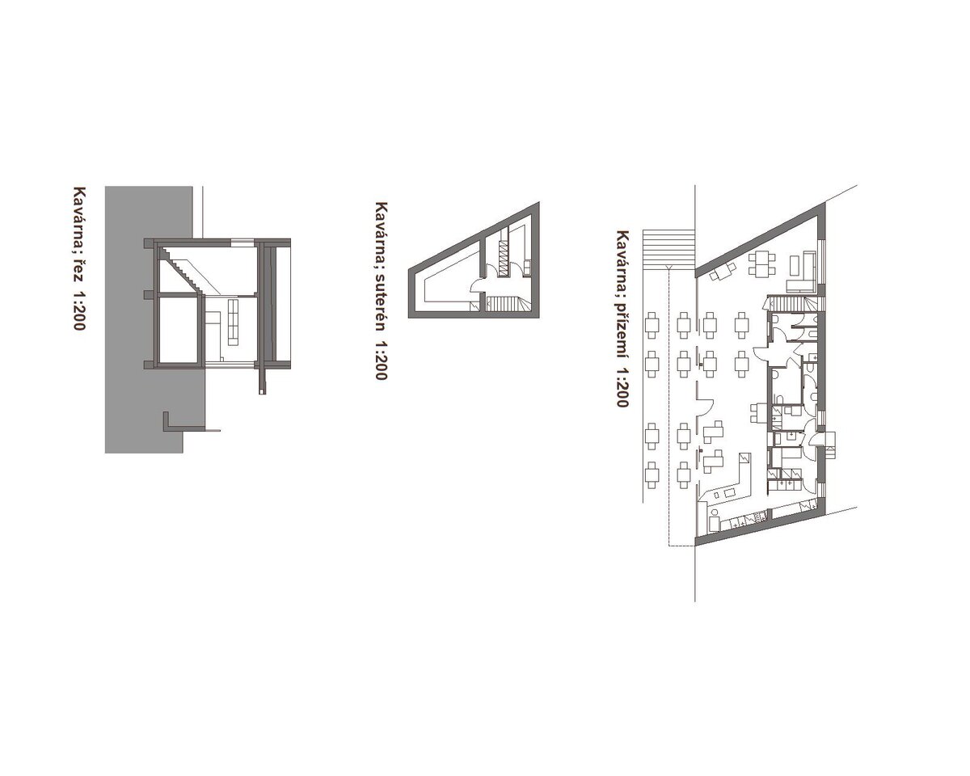| Author |
autorizovaný architekt Ing. Lubomír Dědek. Ing. Vladimír Sháněl, Ing. arch. Alexandr Skalický |
| Studio |
ATELIER DĚDEK s.r.o. |
| Location |
Nové Město nad Metují v proluce mezi ulicí T. G. Masaryka a Nerudovou ulicí |
| Collaborating professions |
Statické řešení: Ing. David Ďurech; Návrh elektroinstalace: Ing. Milan Novák, Petr Studený |
| Investor |
Sdružení soukromých investorů Nové Město nad Metují |
| Supplier |
ATELIER DĚDEK s.r.o. |
| Date of completion / approval of the project |
August 2023 |
| Fotograf |
Michaela Maixnerová, Martin Gažovčiak |
Nerudovka residence
Town houses in Nové Město nad Metují in a gap between T.G.Masaryka and Nerudova street
In the center of the city with unused lands and neglected existing constructions we have designed a group of five buildings. Buildings are designed for living and partially for employment of citizens. At the same time the buildings are used for civic amenities. The plan consists of 4 town houses with 24 flats, residential ateliers and approximately 600 square meters of civil facilities, workshops and a standalone café. We have also designed the spaces between buildings in a form of small square. Block arrangement of buildings allow community housing.
In a walking distance the residents have access to all civil facilities, there is a park and a forest nearby. Buildings take advantage of altitude differences of the terrain. The height variance between both streets in mentioned area is approximately 5,7 meters. The North half of the gap allowed the forming of two four-story town houses, between which is situated the single-story café. In the southern part of the plot there are situated two more town houses. Between them and the café there is a small square, which can be used by the residents. First story of the town houses located on the street level has higher clear height and is used for civil facilities. Multipurpose use of dispositions of the ground floor is allowed by minimization of supporting constructions. For this reason, reinforced concrete pillars were used with advantage. In the second and third floors there are smaller flats with the size of two rooms with kitchenette and three rooms with kitchenette. In the highest fourth floor there are bigger flats with a roof terrace.
The facades of the buildings are made in a muted white colour. Facing the street, the parterres buildings include bay façades. Town house oriented towards main street has bay façade enhanced with art inspired by painter Piet Mondrian.
Buildings are used for accommodation and partly also for the work of residents, at the same time there is a space for civil facilities too. All apartments and workplaces have simple layouts, satisfactory acoustics and good sunlight coverage. Constructions were build using locally accessible resources and technologies. The use of high-quality materials, the well thought construction details and supporting structure by reinforced concrete resolves in its great longevity. The houses have simple and compact shape, which minimizes size of the cooled surface. Exterior walls are insulated with regard to low energy demands for heating and cooling. Heating and cooling is using principles of concrete core of the building. Ceilings, floors and centred walls serve as radiant or cooling surfaces with additional accumulative properties of constructions. Together with the use of window blinds is achieved comfortable interior environment during whole year. All houses have green roofs, which protect the buildings from overheating in summer months and in addition all the rainwater is absorbed “in situ”.
Green building
Environmental certification
| Type and level of certificate |
-
|
Water management
| Is rainwater used for irrigation? |
|
| Is rainwater used for other purposes, e.g. toilet flushing ? |
|
| Does the building have a green roof / facade ? |
|
| Is reclaimed waste water used, e.g. from showers and sinks ? |
|
The quality of the indoor environment
| Is clean air supply automated ? |
|
| Is comfortable temperature during summer and winter automated? |
|
| Is natural lighting guaranteed in all living areas? |
|
| Is artificial lighting automated? |
|
| Is acoustic comfort, specifically reverberation time, guaranteed? |
|
| Does the layout solution include zoning and ergonomics elements? |
|
Principles of circular economics
| Does the project use recycled materials? |
|
| Does the project use recyclable materials? |
|
| Are materials with a documented Environmental Product Declaration (EPD) promoted in the project? |
|
| Are other sustainability certifications used for materials and elements? |
|
Energy efficiency
| Energy performance class of the building according to the Energy Performance Certificate of the building |
B
|
| Is efficient energy management (measurement and regular analysis of consumption data) considered? |
|
| Are renewable sources of energy used, e.g. solar system, photovoltaics? |
|
Interconnection with surroundings
| Does the project enable the easy use of public transport? |
|
| Does the project support the use of alternative modes of transport, e.g cycling, walking etc. ? |
|
| Is there access to recreational natural areas, e.g. parks, in the immediate vicinity of the building? |
|
