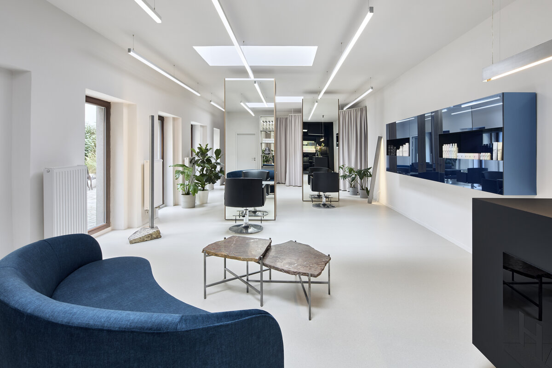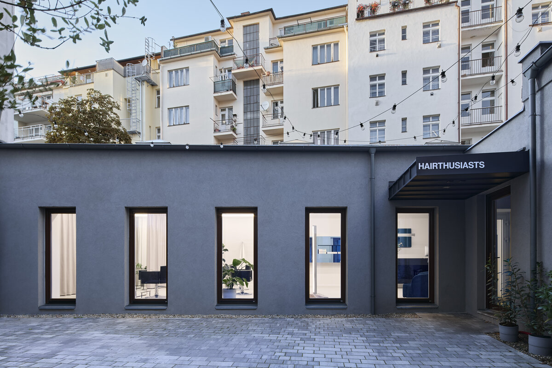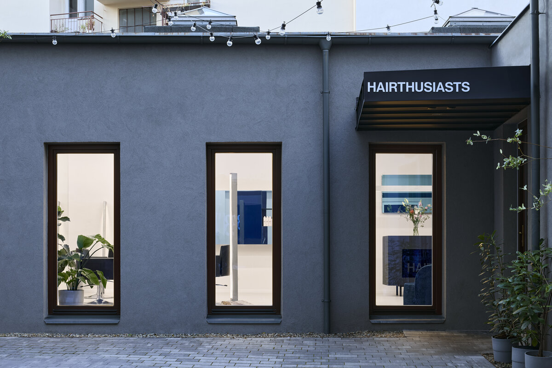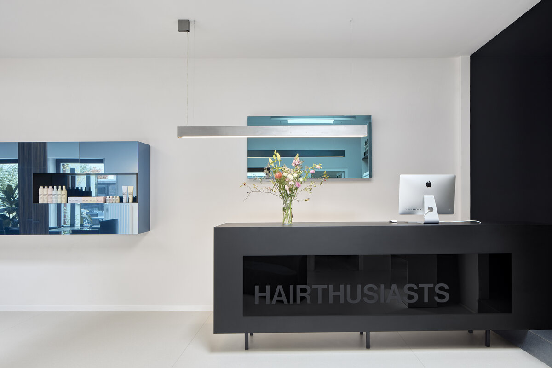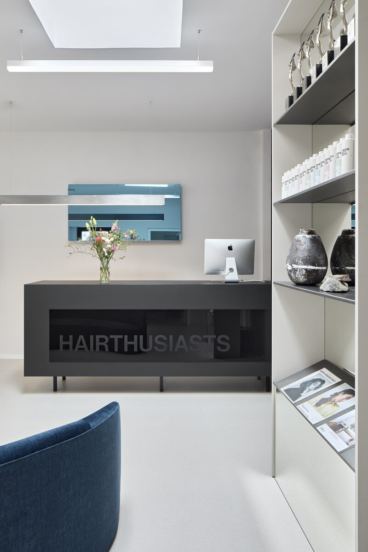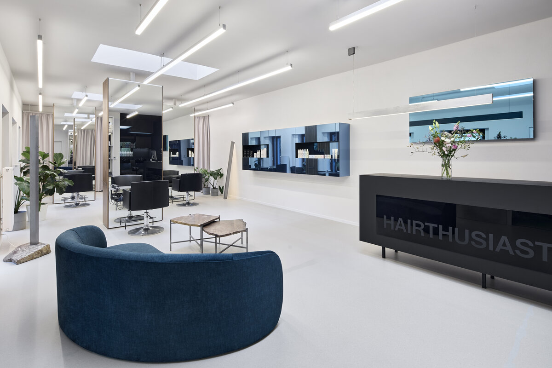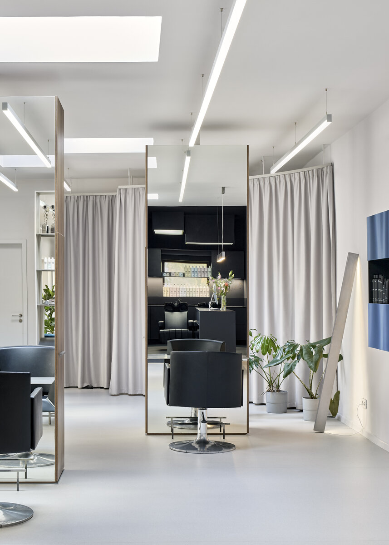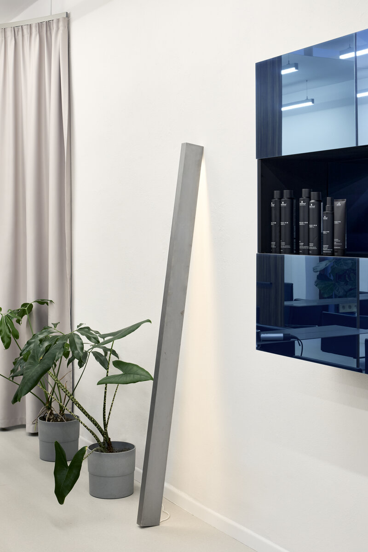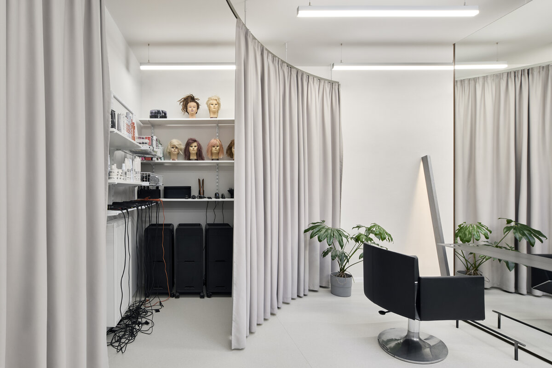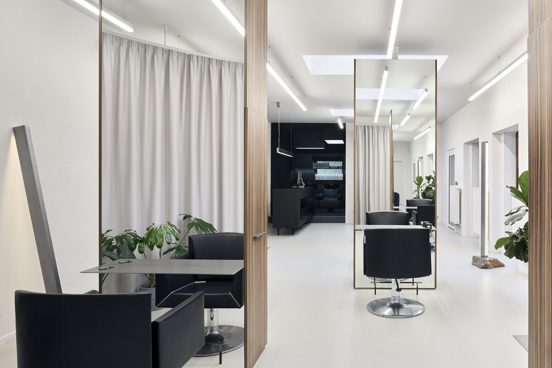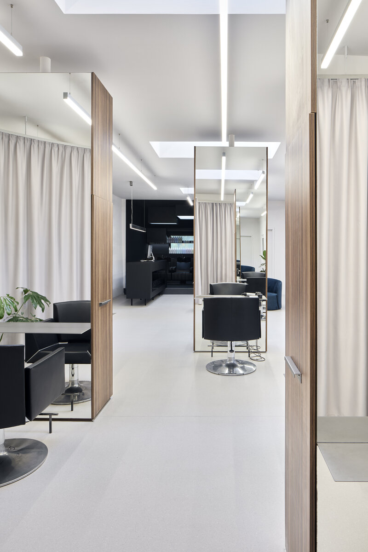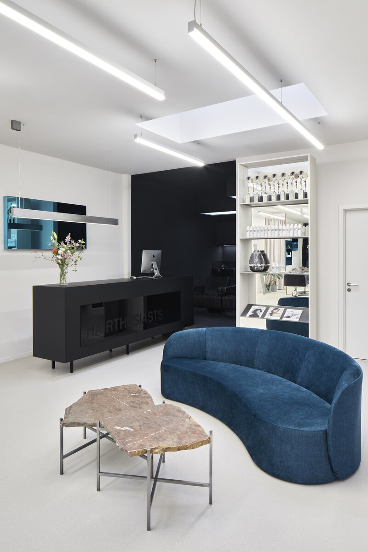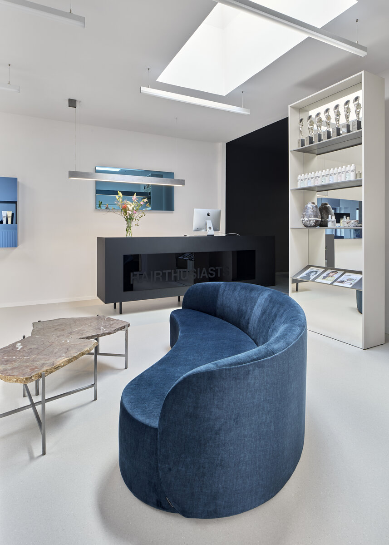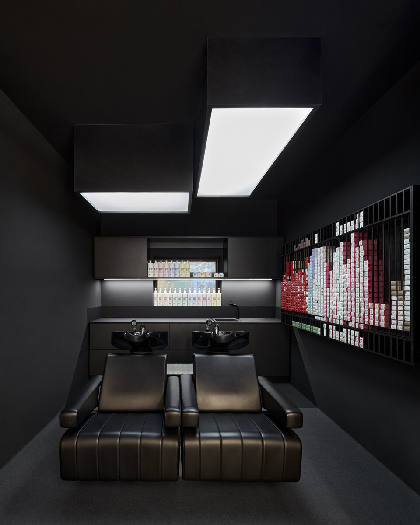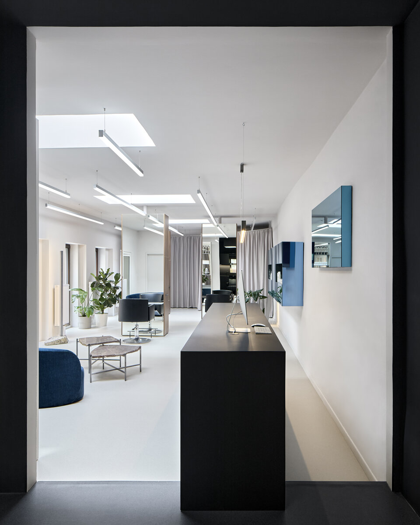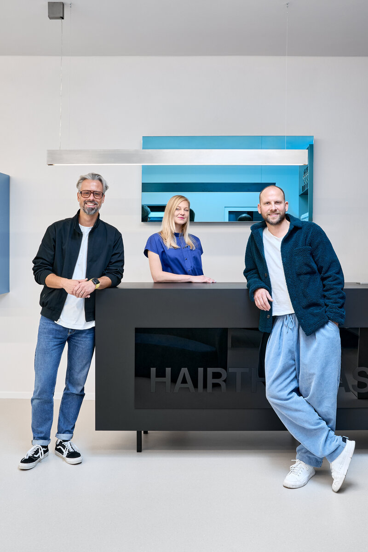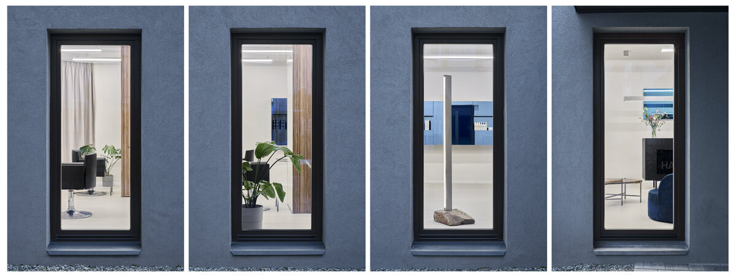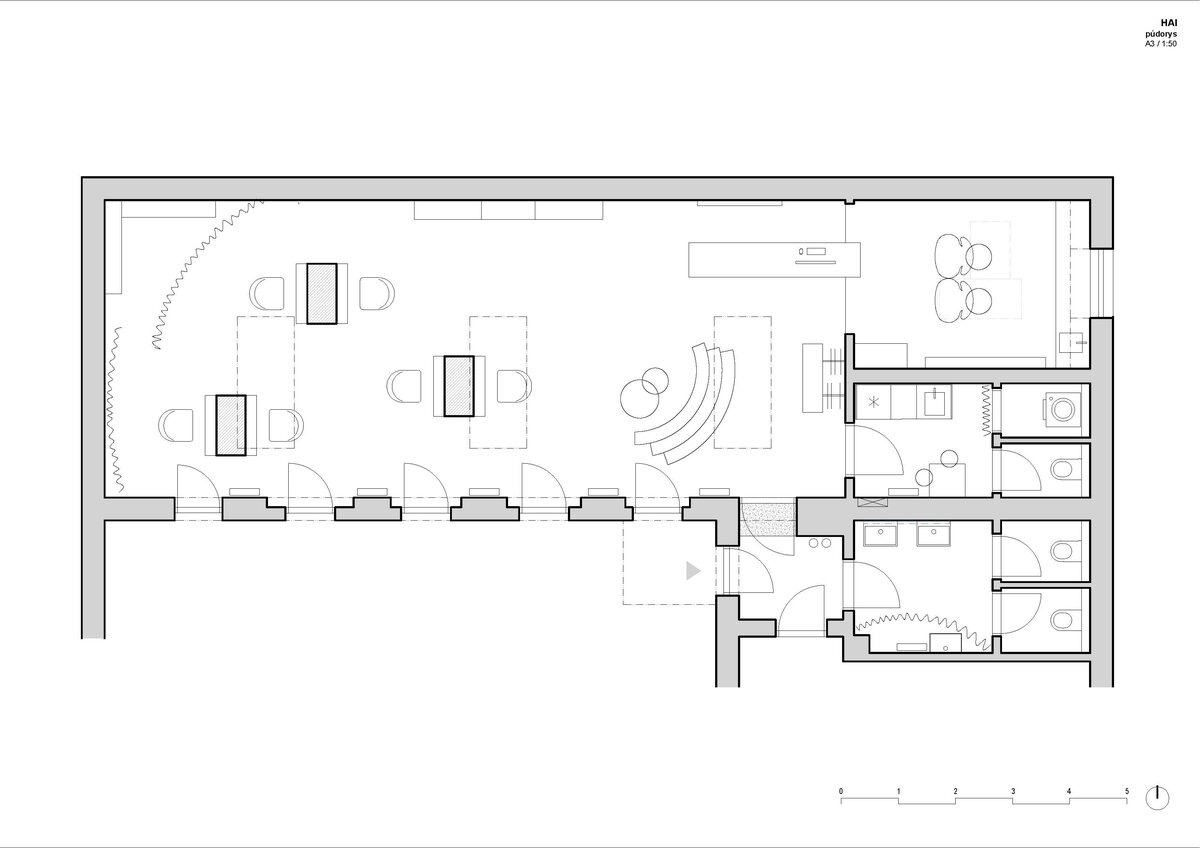| Author |
Ing. arch. Anna Matoušková |
| Studio |
annaMAT |
| Location |
Vinohradská 86/111, Praha 3, 130 00 |
| Collaborating professions |
světelná technika, truhláři, sochař |
| Investor |
Martin Loužecký a Jan Hlaváček - majitelé salonu Hairthusiasts |
| Supplier |
svítidla - Bulb.cz, umělecké objekty - sochař Michal Janiga (michaljaniga.com), truhláři - Process.cz |
| Date of completion / approval of the project |
July 2023 |
| Fotograf |
Jan Kolský |
Proposal for the renovation and refreshment of the hair salon interior with a limited budget, ensuring that the interior meets current needs from a visual, hygienic, and practical perspective, while also better reflecting the unique approach of Hairthusiasts' owners to their work and their own lifestyle.
The Hairthusiasts salon was opened years ago by friends and professional hairdressers Martin Loužecký and Jan Hlaváček. The tranquil space in the courtyard of Vinohrady is an ideal location for a hair salon. Thanks to the French windows and roof skylights, there is plenty of natural light in the salon, and the courtyard is visually and acoustically shielded from the surrounding traffic, allowing customers to enjoy a moment of calm and professional care in the bustling center of Prague. The original design of the salon's interior gradually lost its character due to the non-conceptual layering of new elements, making it necessary to renovate and visually refresh the space. Both owners advocate for a concept of working with a "sustainable haircut," which allows customers to look naturally good for a long time without complex maintenance. The same approach was applied to the renovation of the salon, where it was necessary to carefully consider which elements of the interior to retain and what to change given the limited budget. The proposal thus focused primarily on a complete change of basic surfaces, replacement of lighting, and new furniture. From the original furniture, functional pillars with hidden storage spaces and hairdressing chairs were preserved. The chosen palette of materials evolved from these distinctive initial decorations. This primarily includes raw natural-looking sheet metal and the use of local Slivenec marble. To create a pleasant and unique atmosphere, architect Anna Matoušková, in collaboration with sculptor Michal Janiga, designed a set of low side tables and a collection of ambient lighting elements. The basic palette of materials is complemented by contrasting black color, used mainly in the hair washing area, and a gentle palette of blue shades that reflect the salon's graphic visual identity. The floor, walls, and ceiling are deliberately in a subtle light gray color, allowing the space's solitaires to stand out. An optical play with the imaginary enlargement of the space is mediated by a system of mirrored objects. The interior has been cleaned, clarified, and brought closer to the current needs of the salon. Thanks to this transformation, both owners, their employees, and especially the customers can feel good and unique in the refreshed interior.
Green building
Environmental certification
| Type and level of certificate |
interiér
|
Water management
| Is rainwater used for irrigation? |
|
| Is rainwater used for other purposes, e.g. toilet flushing ? |
|
| Does the building have a green roof / facade ? |
|
| Is reclaimed waste water used, e.g. from showers and sinks ? |
|
The quality of the indoor environment
| Is clean air supply automated ? |
|
| Is comfortable temperature during summer and winter automated? |
|
| Is natural lighting guaranteed in all living areas? |
|
| Is artificial lighting automated? |
|
| Is acoustic comfort, specifically reverberation time, guaranteed? |
|
| Does the layout solution include zoning and ergonomics elements? |
|
Principles of circular economics
| Does the project use recycled materials? |
|
| Does the project use recyclable materials? |
|
| Are materials with a documented Environmental Product Declaration (EPD) promoted in the project? |
|
| Are other sustainability certifications used for materials and elements? |
|
Energy efficiency
| Energy performance class of the building according to the Energy Performance Certificate of the building |
|
| Is efficient energy management (measurement and regular analysis of consumption data) considered? |
|
| Are renewable sources of energy used, e.g. solar system, photovoltaics? |
|
Interconnection with surroundings
| Does the project enable the easy use of public transport? |
|
| Does the project support the use of alternative modes of transport, e.g cycling, walking etc. ? |
|
| Is there access to recreational natural areas, e.g. parks, in the immediate vicinity of the building? |
|
