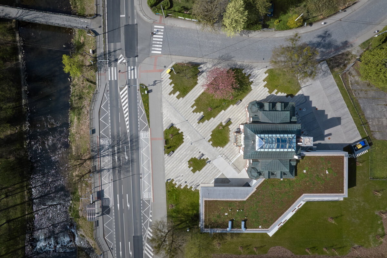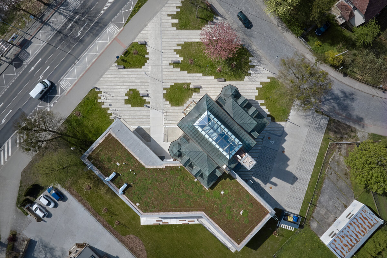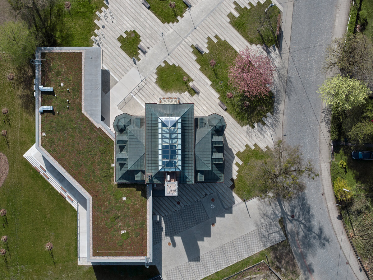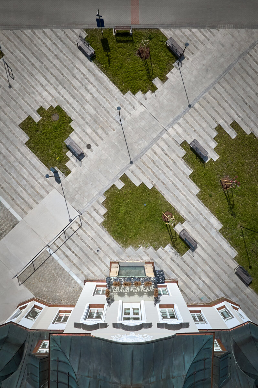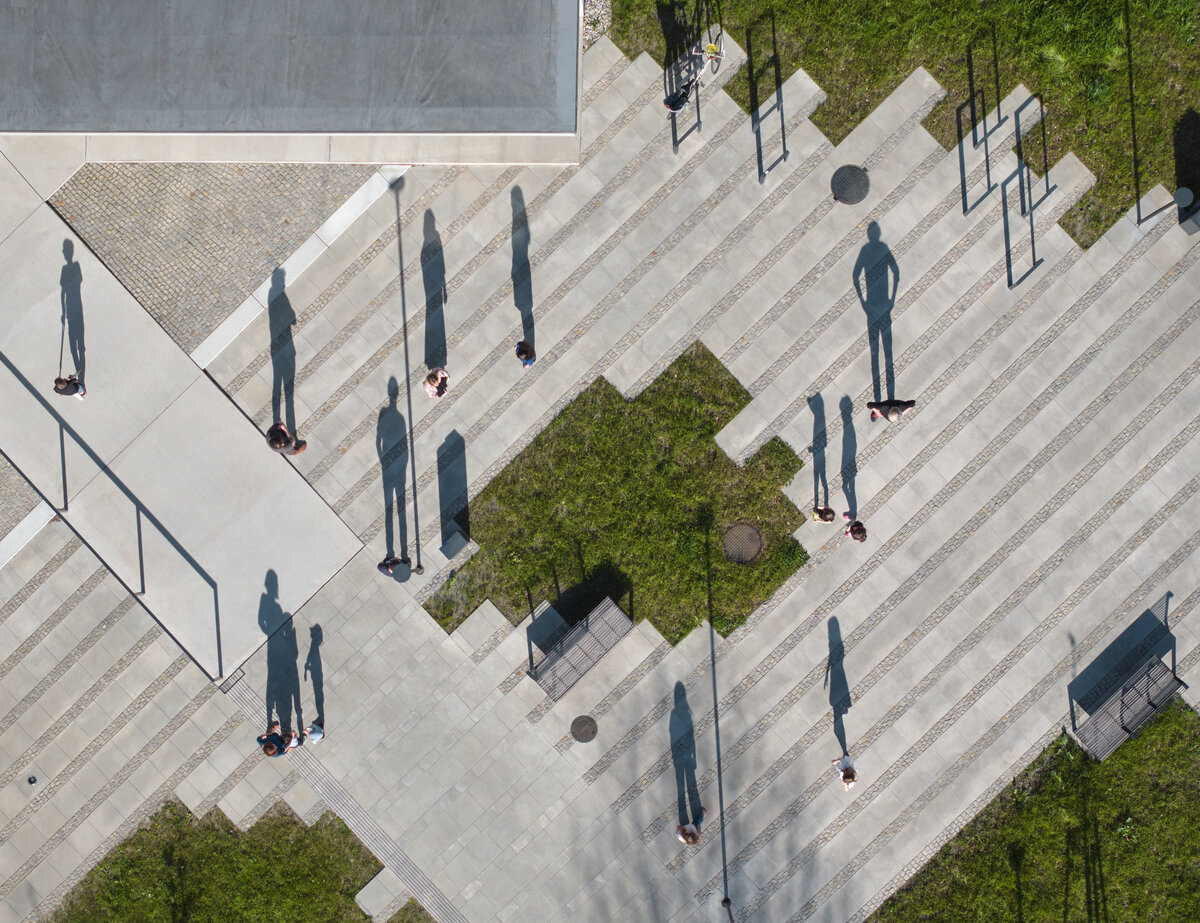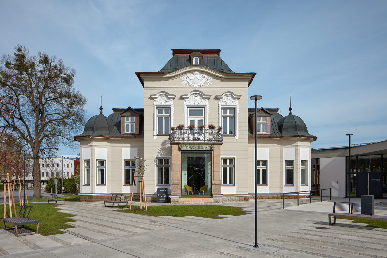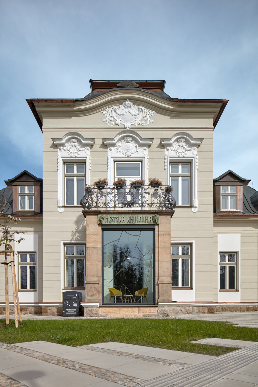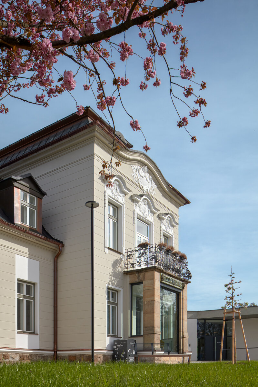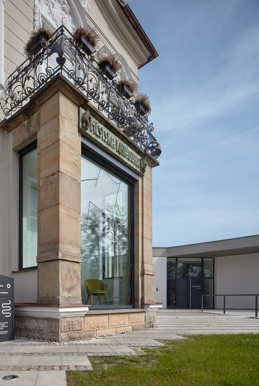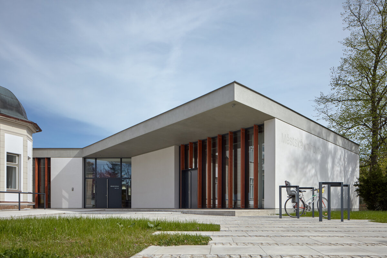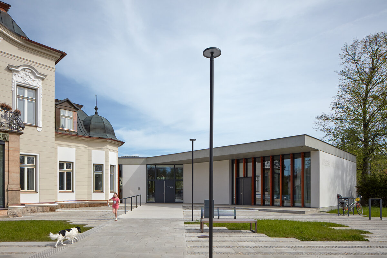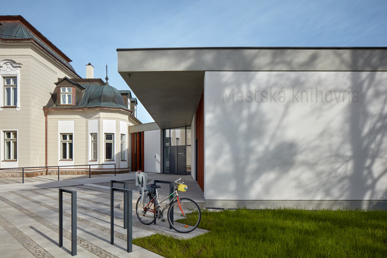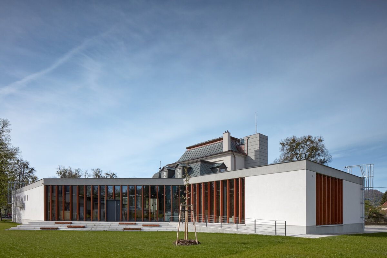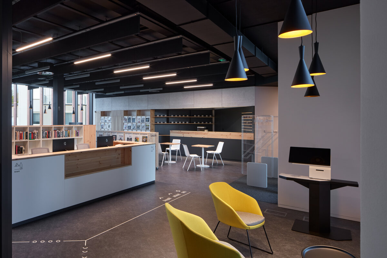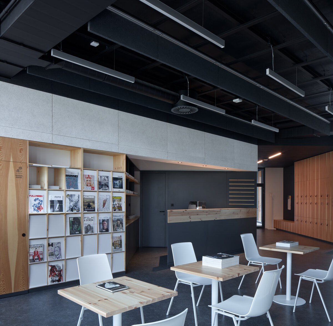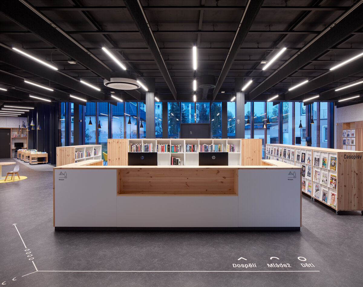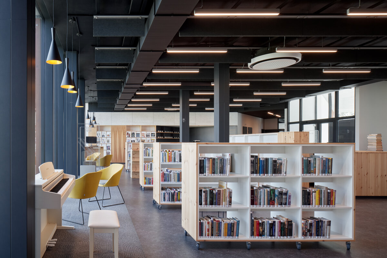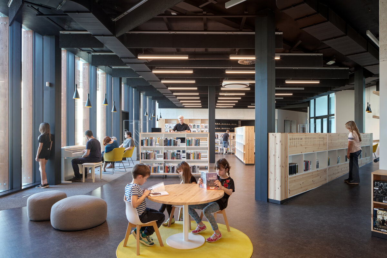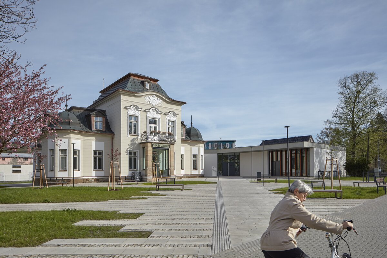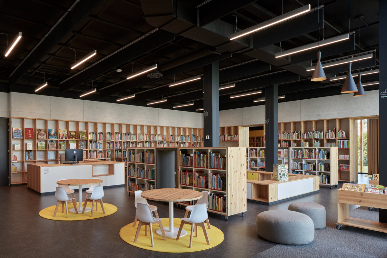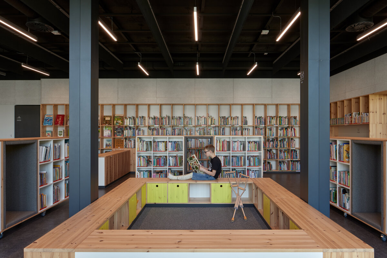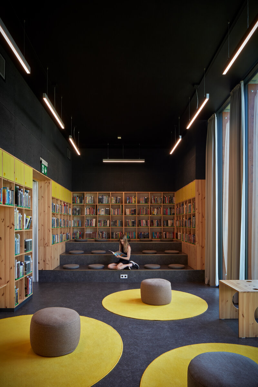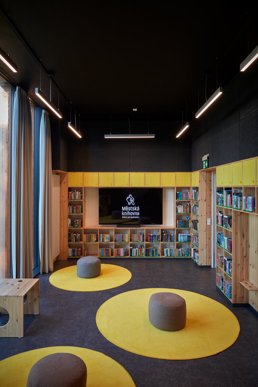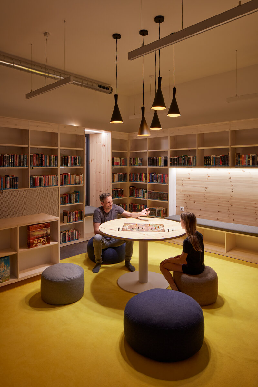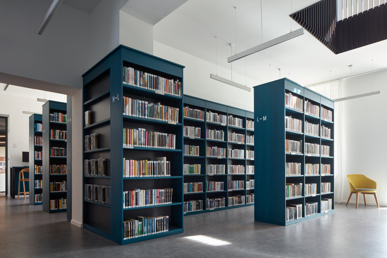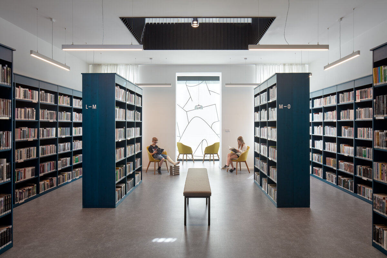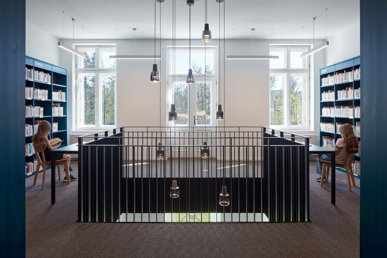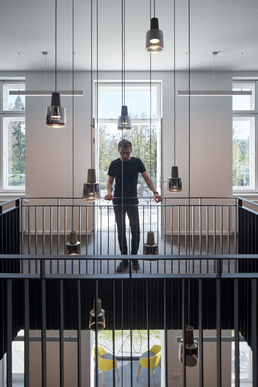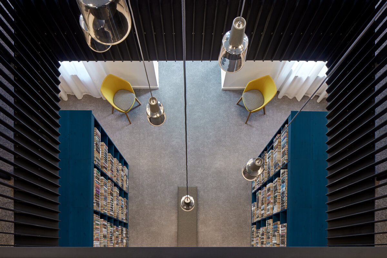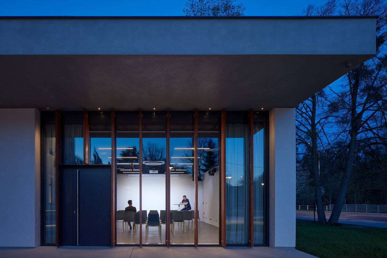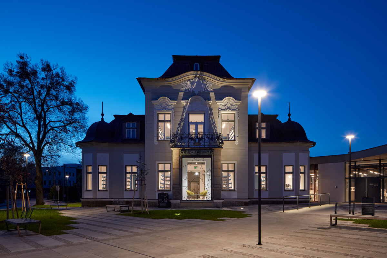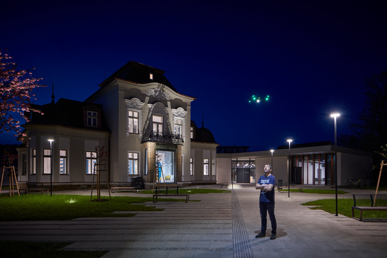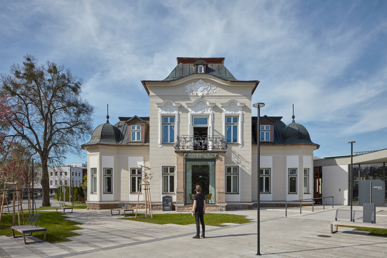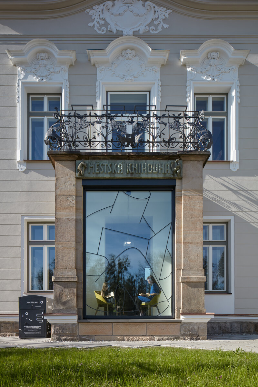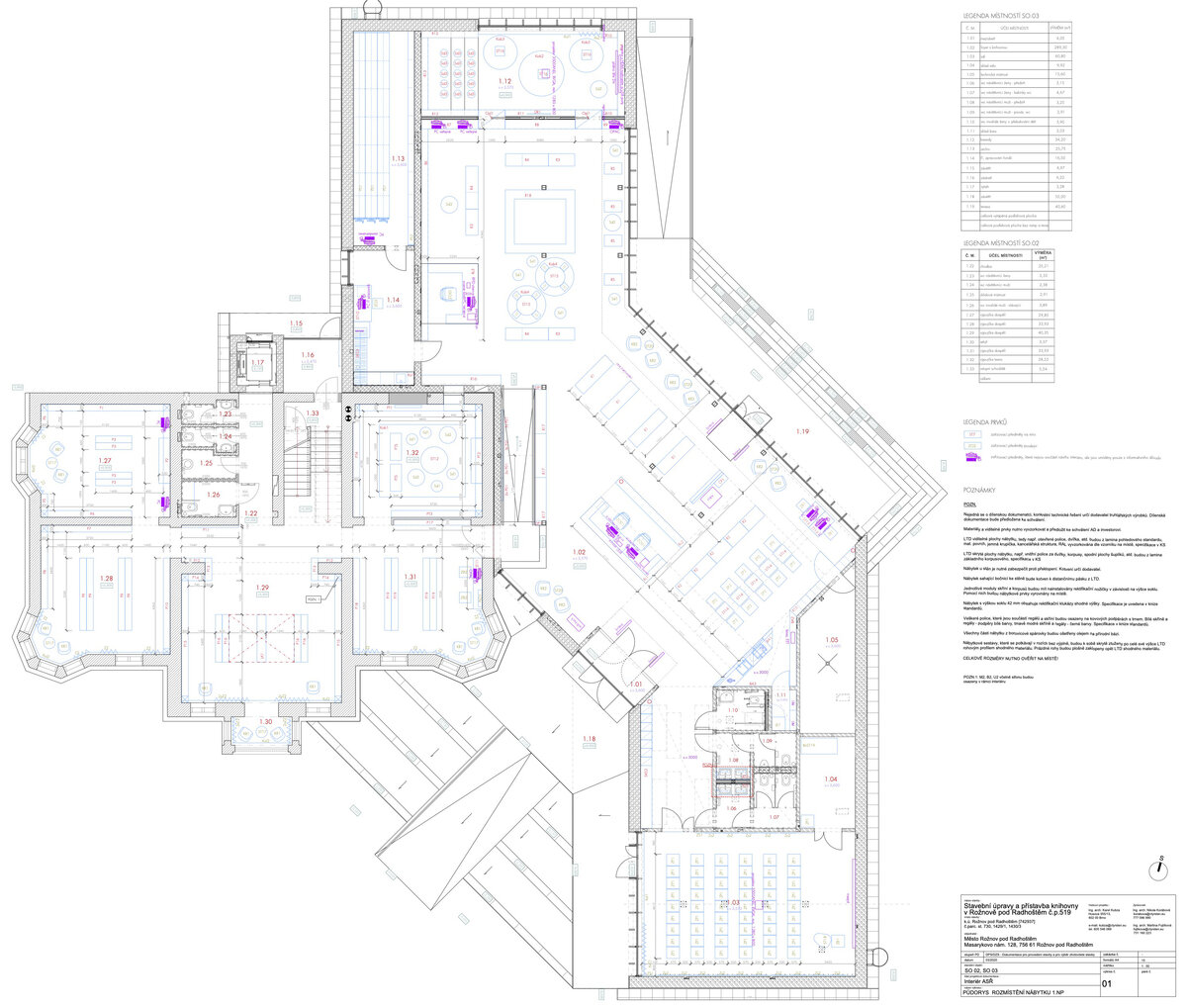| Author |
Karel Kubza, Milan Joja, Tomáš Págo |
| Studio |
ČTYŘSTĚN |
| Location |
Rožnov pod Radhoštěm |
| Investor |
Město Rožnov pod Radhoštěm |
| Supplier |
První KEY-STAV, a.s., Dřevozpracující výrobní družstvo Jaroměřice |
| Date of completion / approval of the project |
August 2023 |
| Fotograf |
Boys Play Nice |
We came about designing the new library in Rožnov by winning an open architectural competition in 2016. Its goal was to find the most suitable solution to expand the capacity of the municipal library, as its premises in the historic villa were insufficient for educational programs and other activities that belong to a modern library.
The extension creates a transition between a completely new public space on the street corner and the garden, acting as a new entrance to the library. The roles of the extension and the villa are thus reversed. The extension becomes the new main space, meeting the requirements of a modern library with a café and lecture rooms. The villa now serves primarily adult readers - as a reading room, study room, and facilities for library administration.
As a result, the extension and the old villa have significantly different interior characters. The new building is modern and airy, opening into the garden with its glass facade. It is dedicated to new releases, children's books, a café, lectures, and workshops. Tall wooden shelves are integrated into the walls, while movable low shelves ensure the interior remains clear and adaptable to current needs. Along the glass facade are reading spots with armchairs for adults, children hide with books in nooks in the shelves, and toddlers climb in a fenced "sandbox."
Thanks to the different heights of the shelves, tables and seating elements, every age group can find its place.
The interior of the villa, on the other hand, is traditional. It has a more intimate character with tall shelves in a blue-green color with reading nooks in the bay windows. It is like a maze with the atmosphere of old bookshops. In the central part, there's a new opening in the ceiling with a suspended chandelier, generously connecting the floors, bringing light into the layout, and inviting visitors upstairs. At the original entrance, a new glazed bay window provides a view of the space in front of the library. Thanks to these interventions, the house receives an entirely new quality of space - from a residential villa to a real public building.
Structurally, the extension is designed as a reinforced concrete skeleton with steel columns and masonry with insulating infill. This allows the space inside the extension to flow freely and benefit from generous connections to the garden and public space.
An important parameter that influences the appearance of the extension is the very low energy consumption of the building. This is the basis for the combination of construction and technological elements used in the design. The green roof reduces overheating and improves rainwater retention on the site. The roof overhang passively shades the glass facade on the west side, and the glass facade itself is made of very high-quality triple glazing filled with argon. Heating and cooling are provided by a ground-to-water heat pump with three boreholes under the building. In order to cool the building with the heat pump in the summer months, the heating and cooling pipes are routed in the ceiling.
On the one hand, this allowed for absolute variability in the arrangement of furniture in the extension, but on the other hand, it required a technical approach with an exposed ceiling and the use of vertical ceiling acoustic elements - baffles.
This gives the interior a certain regular rhythm, repeated in the vertical facade beams and the regular division of the shelves along the walls.
Green building
Environmental certification
| Type and level of certificate |
-
|
Water management
| Is rainwater used for irrigation? |
|
| Is rainwater used for other purposes, e.g. toilet flushing ? |
|
| Does the building have a green roof / facade ? |
|
| Is reclaimed waste water used, e.g. from showers and sinks ? |
|
The quality of the indoor environment
| Is clean air supply automated ? |
|
| Is comfortable temperature during summer and winter automated? |
|
| Is natural lighting guaranteed in all living areas? |
|
| Is artificial lighting automated? |
|
| Is acoustic comfort, specifically reverberation time, guaranteed? |
|
| Does the layout solution include zoning and ergonomics elements? |
|
Principles of circular economics
| Does the project use recycled materials? |
|
| Does the project use recyclable materials? |
|
| Are materials with a documented Environmental Product Declaration (EPD) promoted in the project? |
|
| Are other sustainability certifications used for materials and elements? |
|
Energy efficiency
| Energy performance class of the building according to the Energy Performance Certificate of the building |
A
|
| Is efficient energy management (measurement and regular analysis of consumption data) considered? |
|
| Are renewable sources of energy used, e.g. solar system, photovoltaics? |
|
Interconnection with surroundings
| Does the project enable the easy use of public transport? |
|
| Does the project support the use of alternative modes of transport, e.g cycling, walking etc. ? |
|
| Is there access to recreational natural areas, e.g. parks, in the immediate vicinity of the building? |
|
