Rekonstrukce severního křídla Fantovy budovy, historické části Hlavního nádraží
Project category ‐ Reconstruction
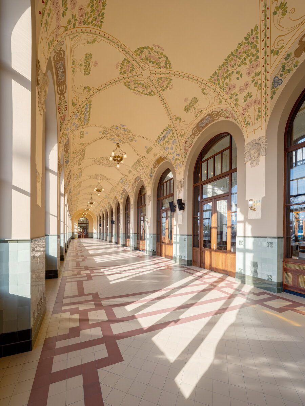
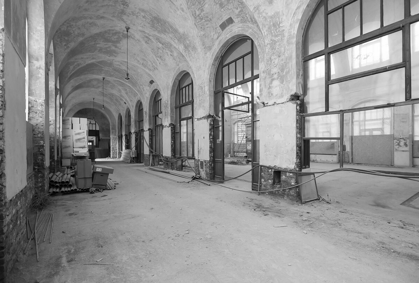
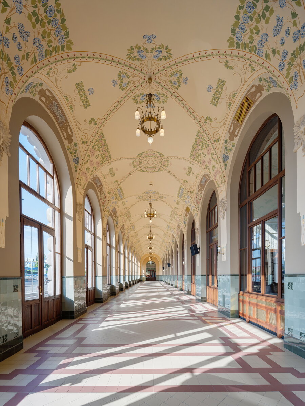
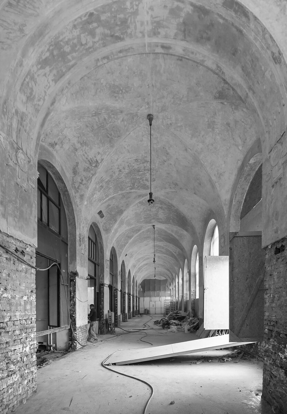
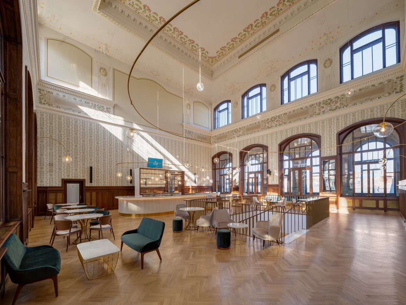
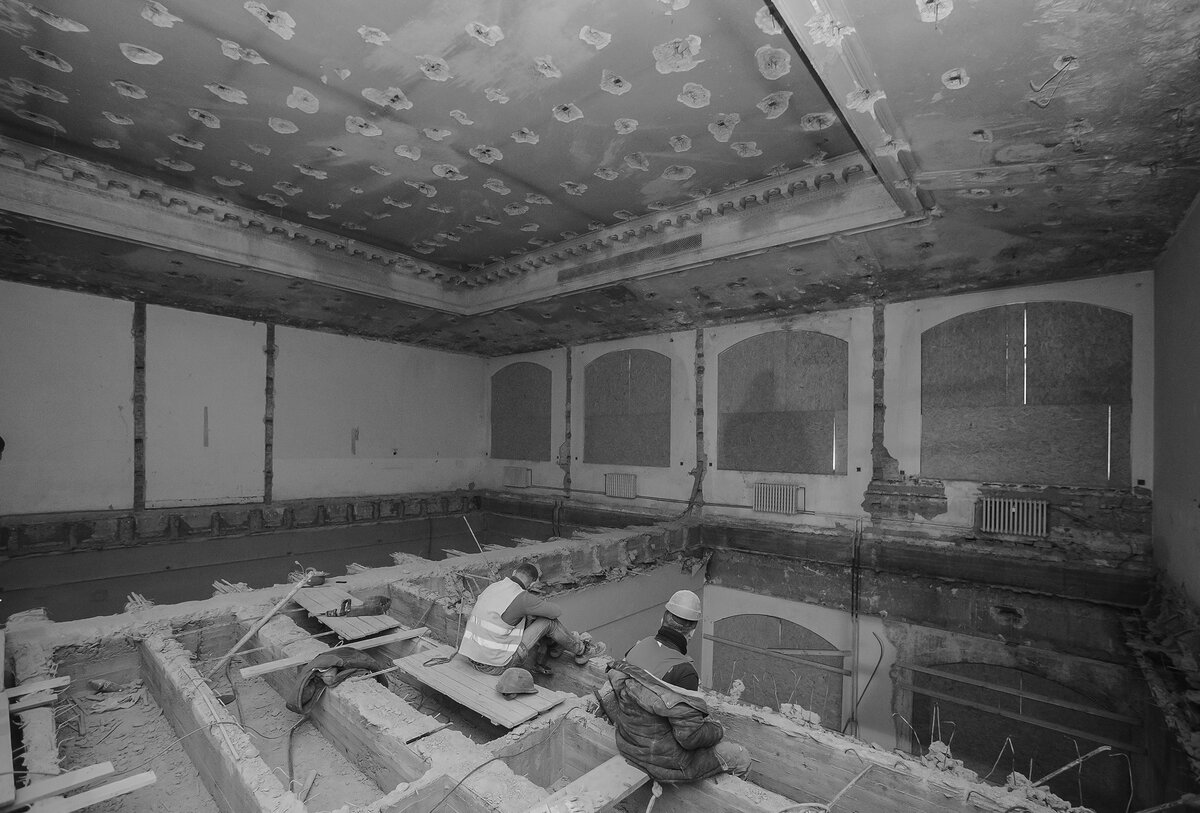
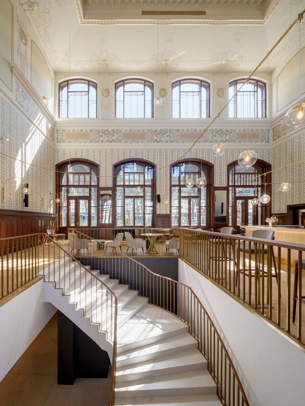
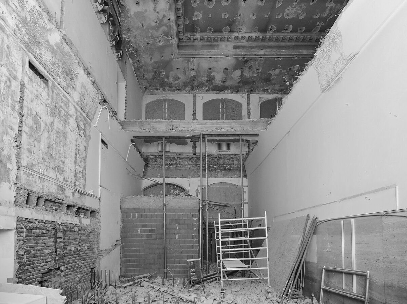
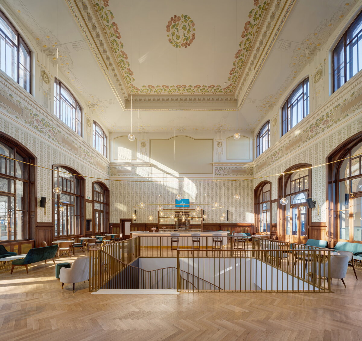
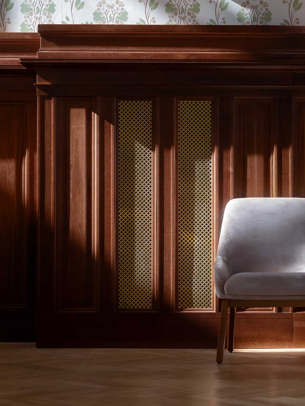
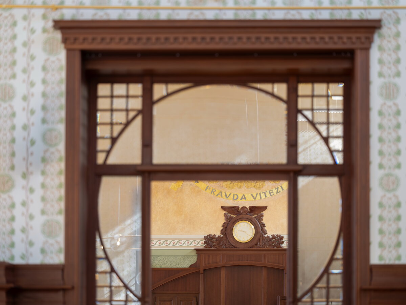
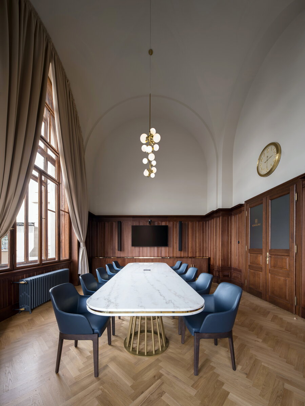
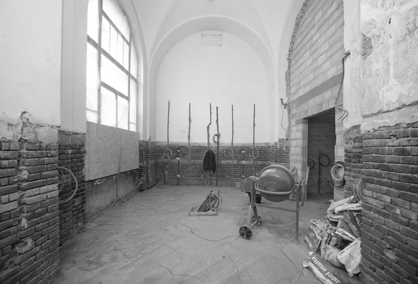
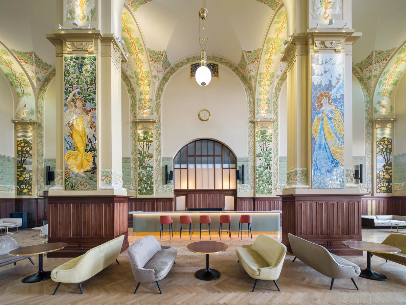
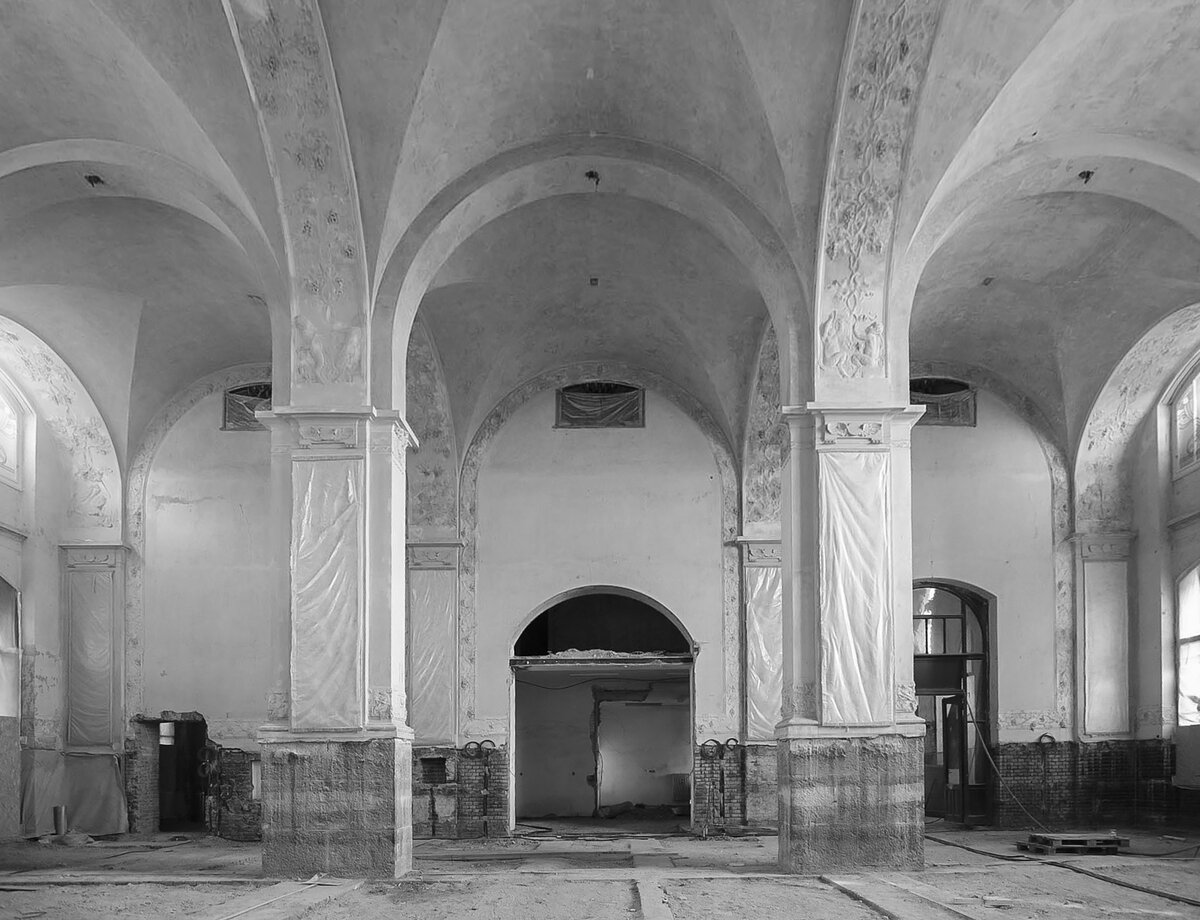
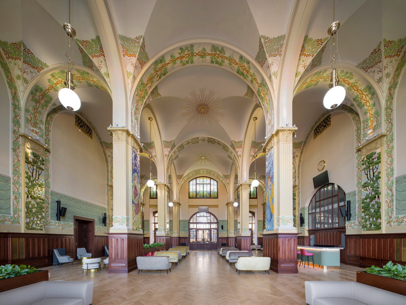
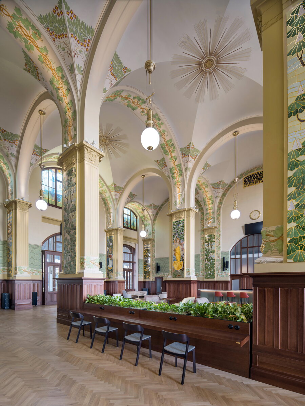
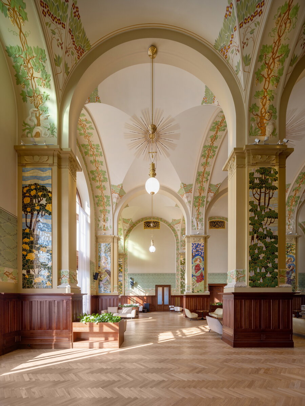
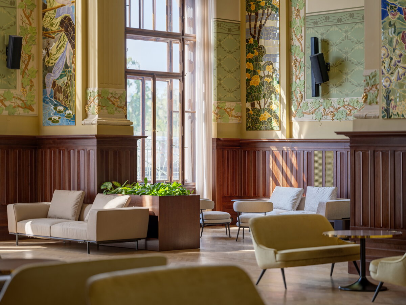
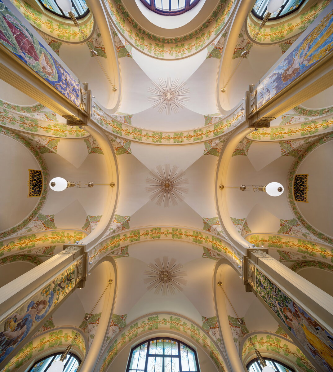
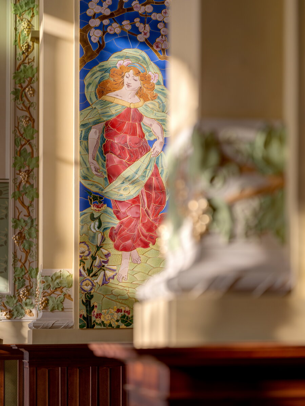
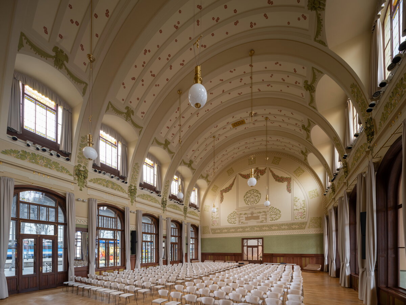
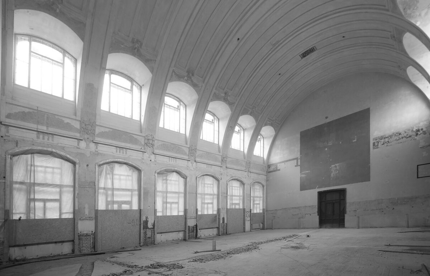
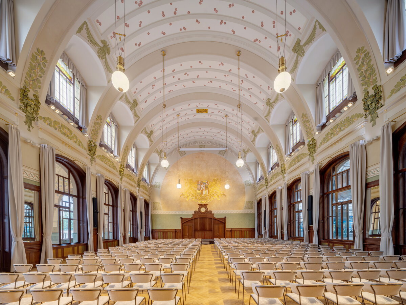
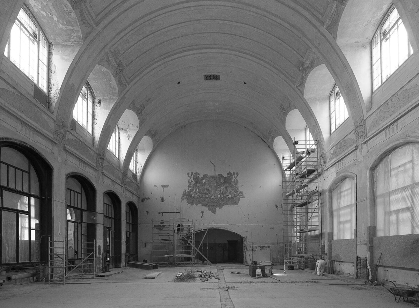
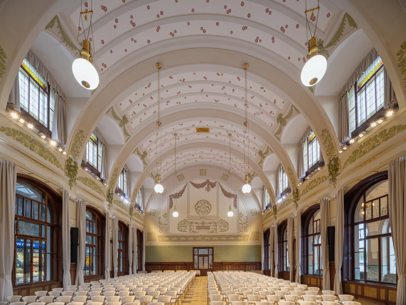
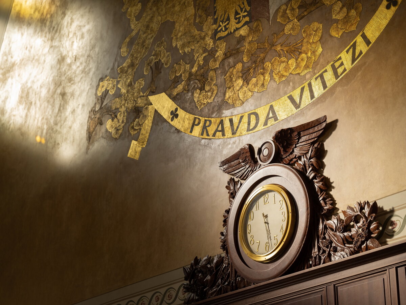
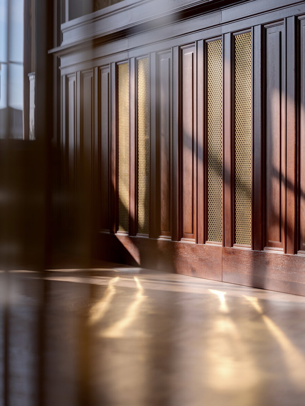
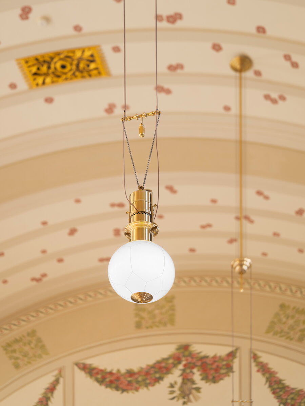
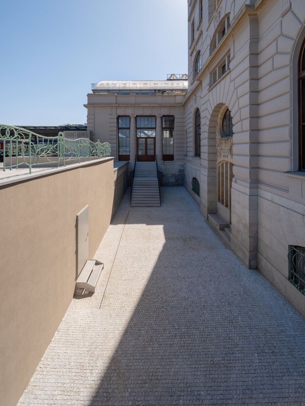
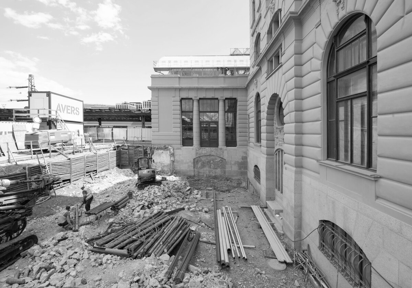
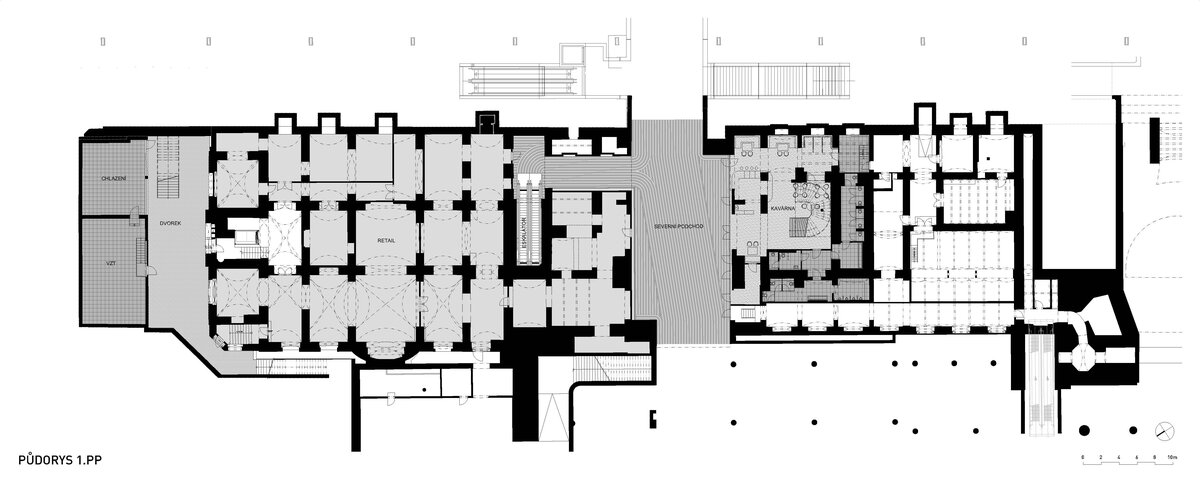
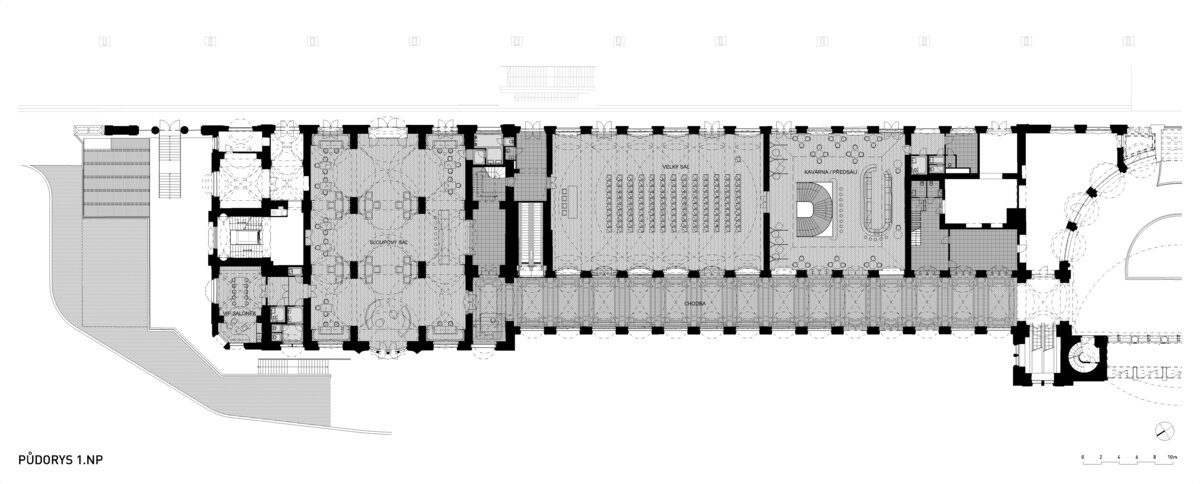
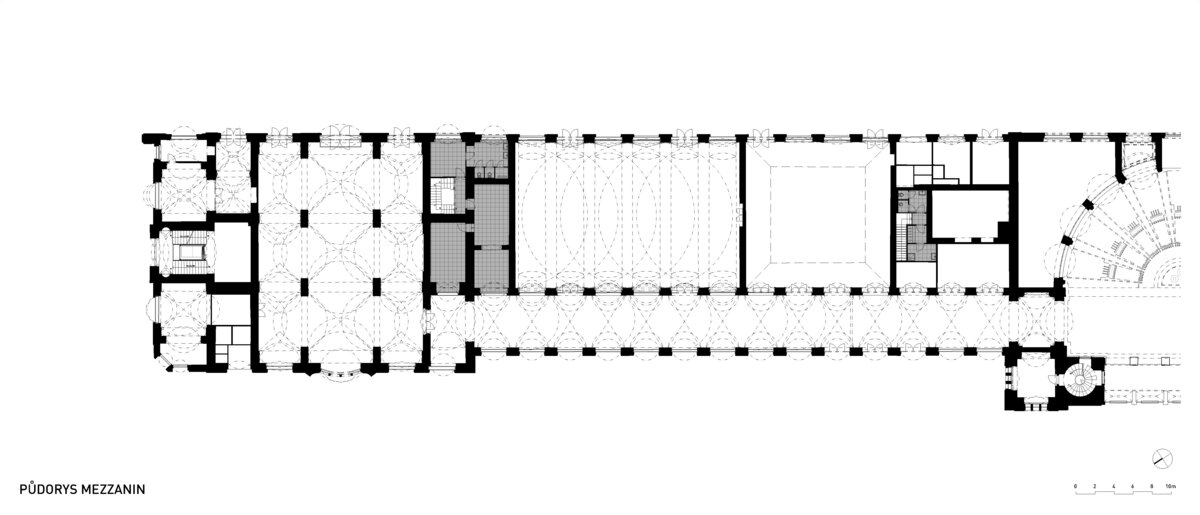
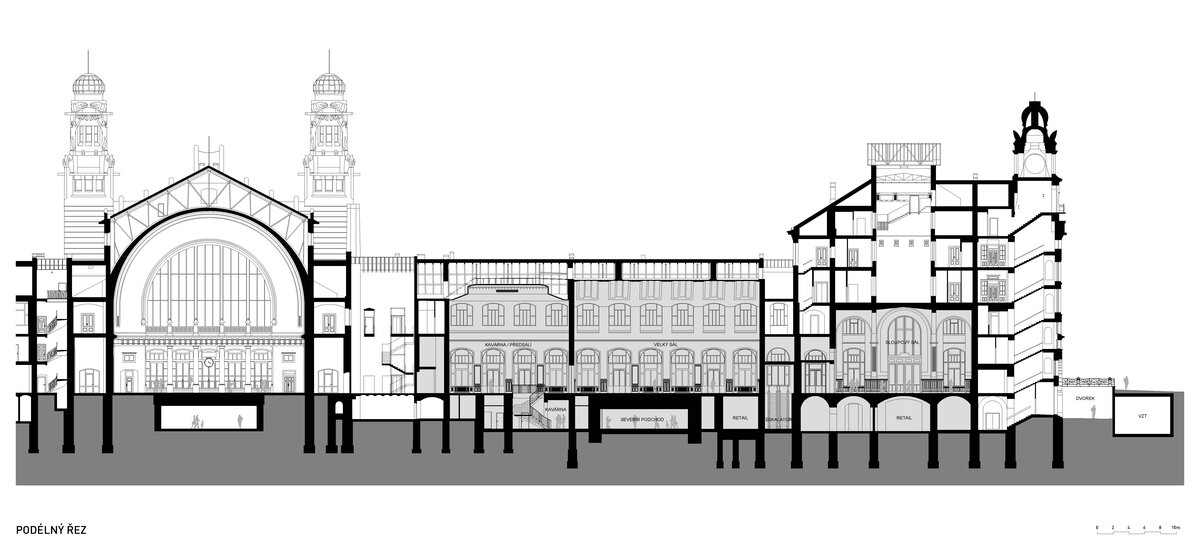
| Author | Ing.arch. Karel Scheib a Ing. arch. Tomáš Holub |
|---|---|
| Studio | Anta spol. s r.o. |
| Location | Wilsonova 300/8, 120 00 Praha 2 |
| Collaborating professions | Generální projektant: DIGITRY ART TECHNOLOGIES s.r.o., HIP: Ing. Martin Hulan |
| Investor | Správa železnic, státní organizace Dlážděná 1003/7, 110 00 Praha 1 |
| Supplier | GENERÁLNÍ DODAVATELÉ: STRABAG Rail, a. s. Železničářská 1385/29, 400 03 Ústí nad Labem - Střekov AVERS, spol. s r. o. Michelská 240/49, 141 00 Praha 4 - Michle restaurátorské práce: Vladimír Heran, restaurátor SUBDODAVATELÉ RESTAUROVÁNÍ: Malby a štukatérské práce - Akant Art, v. o. s. Celniční 238/3, 198 00 Praha 9 - Hloubětín Malby a štukatérské práce - Oliver Braun, s. r. o. Hornoměcholupská 659/44, 102 00 Praha 15 - Hostivař Restaurování keramických mozaik ve Sloupovém sále - ak. soch. Petr Dufek, restaurátor Sluneční 942/4, 293 01 Mladá Boleslav III PhDr. Vladimír Bok, restaurátor Újezd 401/35, 118 00 Praha 1 - Malá Strana Teraco - Olexton - Sergej Kyrczuk Na Příkopě 853, 110 00 Praha 1 - Nové Město Repliky lustrů a umělecké kovářské prvky - Martin Pešava Krouna 345, 539 01 Krouna Repliky lustrů Sloupový sál - Kovárna Polák s.r.o. - Petr Polák K Vrtilce 23/31, 142 00 Praha - Písnice Repase dřevěných výplní - Petr Procházka Svinaře 91, 267 28 Svinaře Dřevěné výplně a obložení stěn - LEBY STAGE s.r.o. - Jakub Habáň Pasteurova ulice 16a, 779 00 Olomouc NÁVRH INTERIÉRU: CAMA Architekti, s. r. o. U Uranie 954/18, 170 00 Praha 7 Ing. arch. Lenka Chromíková, Ing. arch. Dagmar Andělová, Ing. arch. Žaneta Fantová, Ing. arch. Anežka Zákopčaníková |
| Date of completion / approval of the project | November 2023 |
| Fotograf | MgA. Tomáš Dittrich |
The subject of the construction was the extensive rehabilitation of part of the northern wing of the Fanta building, the historic part of the Main Railway Station in Prague. The investor's assignment was to return this wing to its original character of check-in and presentation spaces, at the same time to equip them so that they could be used for organizing large social and cultural events.
The designers and contractor had to deal with a difficult task. Under the strict supervision of representatives of historic preservation, in compliance with current standards and regulations, equip the building with all current technologies.
After the processing and evaluation of detailed technical, construction-historical and numerous restoration surveys, a radical cleaning of the premises from all later modifications and additions was undertaken, at the same time to the construction of premises for extensive technical facilities. This required significant static and often atypical interventions in the supporting structures of the building, including the demolition of non-original built-in ceilings.
New functions were then inserted into the restored original volumes with minimal inputs and contemporary technologies were incorporated. The original art nouveau character of the building was subsequently restored from the fragments of preserved arts and crafts elements. This part included the designs and sampling of all the arts and crafts elements, murals, stucco decoration, joinery, locksmithing and joinery elements, all in collaboration with restorers and conservation workers. Designs and sampling went into the details of designing period chandeliers, wall clocks, wooden paneling, ceramic tiles, etc.
In addition to the expected discoveries of paintings, there was also one unexpected find: a large gilded, polychrome coat of arms of the Czechoslovak Republic with the motto "Truth wins", which was sensitively restored and incorporated into the final design.
The project of the 1st stage deals with the reconstruction of the interiors of the 1st floor, 1st floor and the mezzanine of the northern part of the historic Fanta building in a sensitive way. The solution also included an outdoor space in front of the north side of the building ("courtyard") used for the location of the technological facility. As part of the reconstruction work, part of the technology (air-conditioning + cooling) was also located in the attic space of the part of the historical building being addressed. In this stage, the original historical appearance of the Corridor, Cafe, Great and Pillared Hall, VIP lounge was restored and preparations were made for the location of a commercial/rental unit in the basement of the building. The technologies installed in this stage also cover capacity preparation for the subsequent stage of reconstruction which restores the remaining parts of the historic building.
In some parts, quite extensive static interventions were made in the supporting structures of the building, due to which it was necessary to design atypical/unusual solutions. As part of the implementation, e.g. elements of a special foundation were carried out to secure the retaining wall against the track or against the main line, the underpinning of the existing foundations and the execution of new foundation structures for additional built-in structures. Due to the relaxation of the dispositions in the 1st PP, large openings were made in the existing load-bearing structures, which had to be secured with steel frame structures. From a structural point of view, it is worth mentioning the renovation of the Klein ceilings, the technological channels connecting the technological object in the hall with the existing historical building, or the placement of TZB technologies in the attic space (that is, in the structure of the truss above the addressed halls). The placement of technologies in the attic space and the technological object in the hall saved valuable areas in the interior that could be used by the public.
In terms of comfort, all halls, the VIP lounge and the corridor are forcibly ventilated, cooled and heated by a combination of historical heating elements and underfloor heating. At the same time, the halls are equipped with audio-video technology or ambient lighting to satisfy the needs of the entire spectrum of diverse use. All public spaces are equipped with induction loops.
Investment costs of the construction: 550 million CZK
Green building
Environmental certification
| Type and level of certificate | - |
|---|
Water management
| Is rainwater used for irrigation? | |
|---|---|
| Is rainwater used for other purposes, e.g. toilet flushing ? | |
| Does the building have a green roof / facade ? | |
| Is reclaimed waste water used, e.g. from showers and sinks ? |
The quality of the indoor environment
| Is clean air supply automated ? | |
|---|---|
| Is comfortable temperature during summer and winter automated? | |
| Is natural lighting guaranteed in all living areas? | |
| Is artificial lighting automated? | |
| Is acoustic comfort, specifically reverberation time, guaranteed? | |
| Does the layout solution include zoning and ergonomics elements? |
Principles of circular economics
| Does the project use recycled materials? | |
|---|---|
| Does the project use recyclable materials? | |
| Are materials with a documented Environmental Product Declaration (EPD) promoted in the project? | |
| Are other sustainability certifications used for materials and elements? |
Energy efficiency
| Energy performance class of the building according to the Energy Performance Certificate of the building | G |
|---|---|
| Is efficient energy management (measurement and regular analysis of consumption data) considered? | |
| Are renewable sources of energy used, e.g. solar system, photovoltaics? |
Interconnection with surroundings
| Does the project enable the easy use of public transport? | |
|---|---|
| Does the project support the use of alternative modes of transport, e.g cycling, walking etc. ? | |
| Is there access to recreational natural areas, e.g. parks, in the immediate vicinity of the building? |