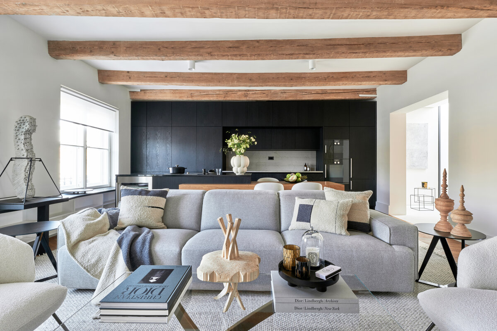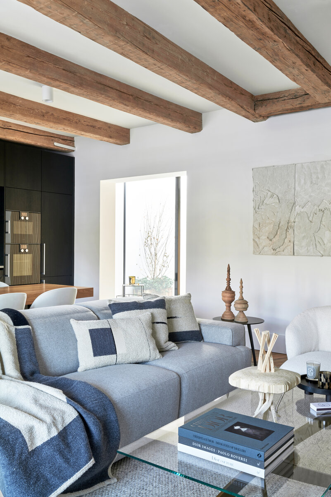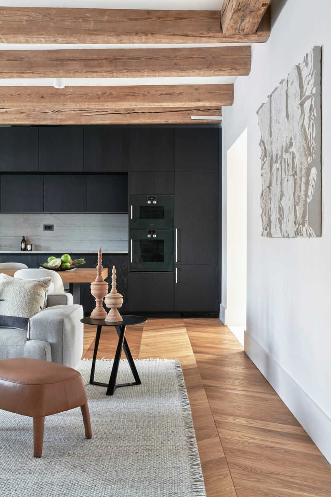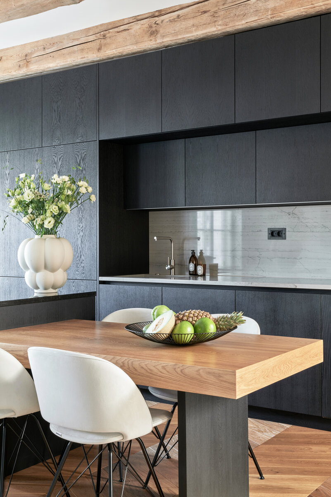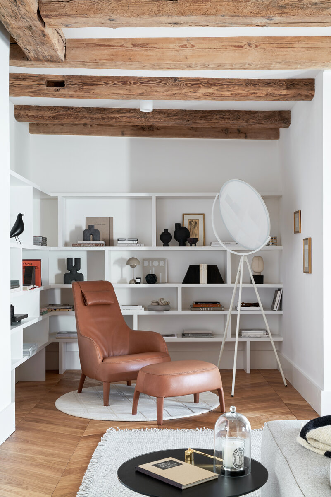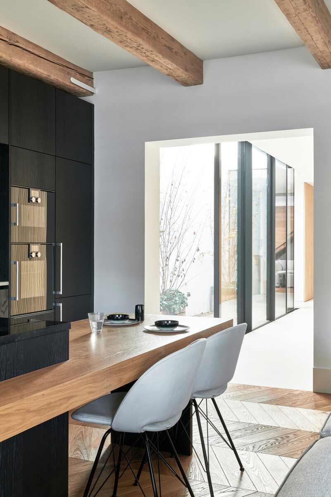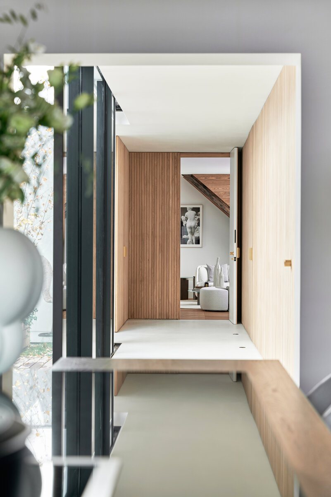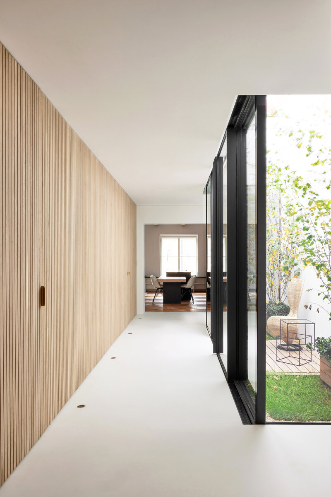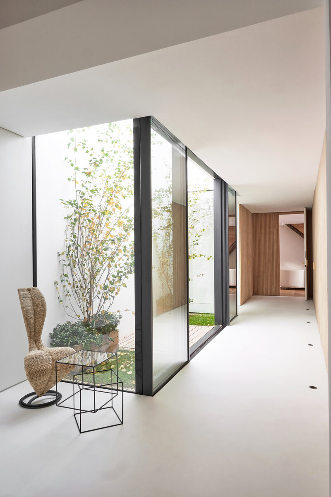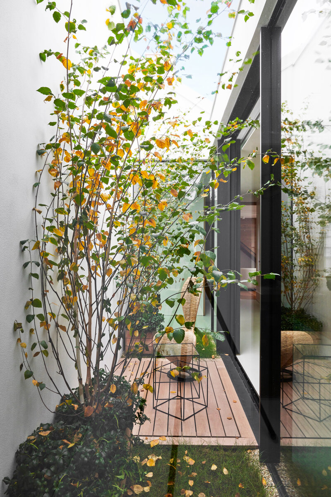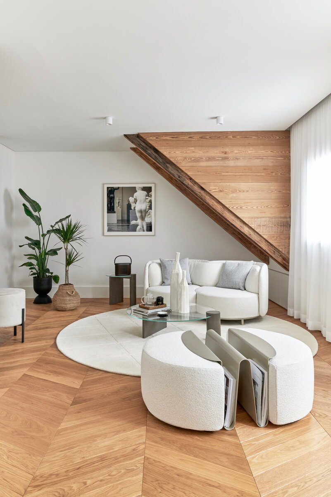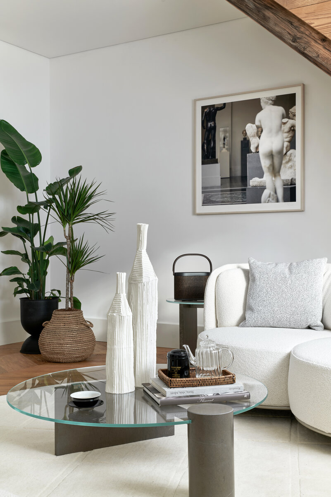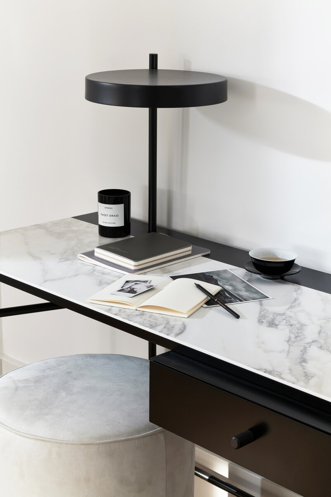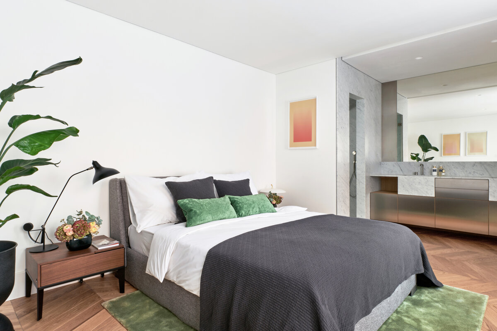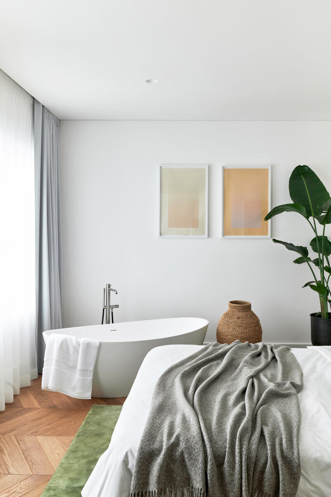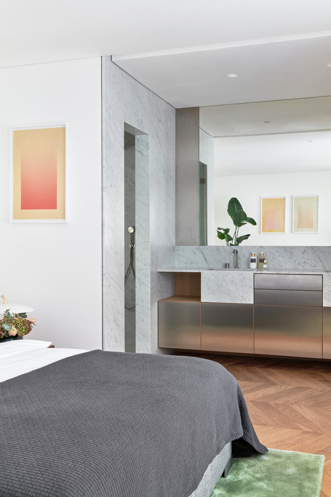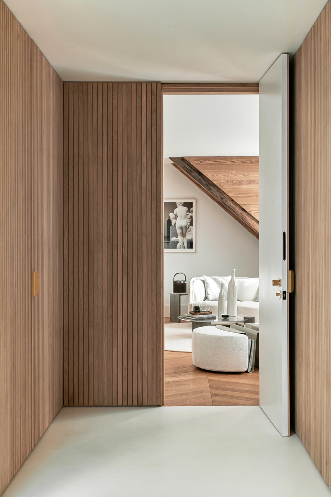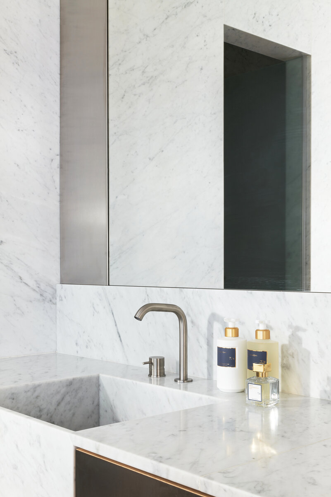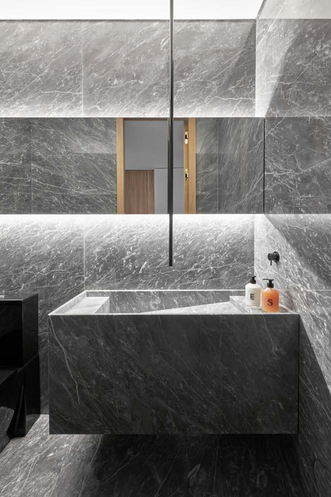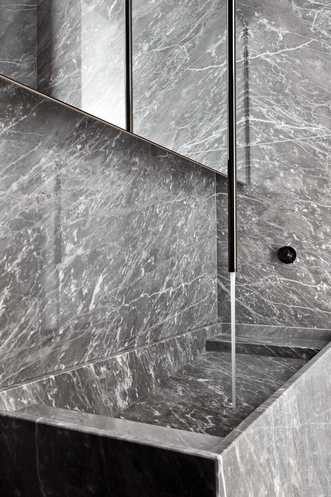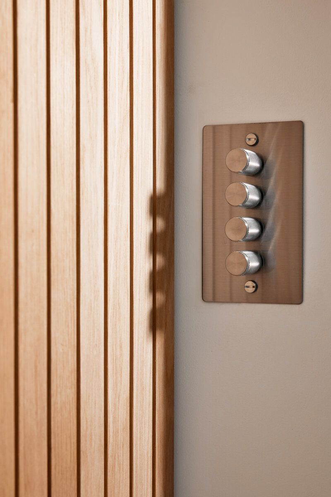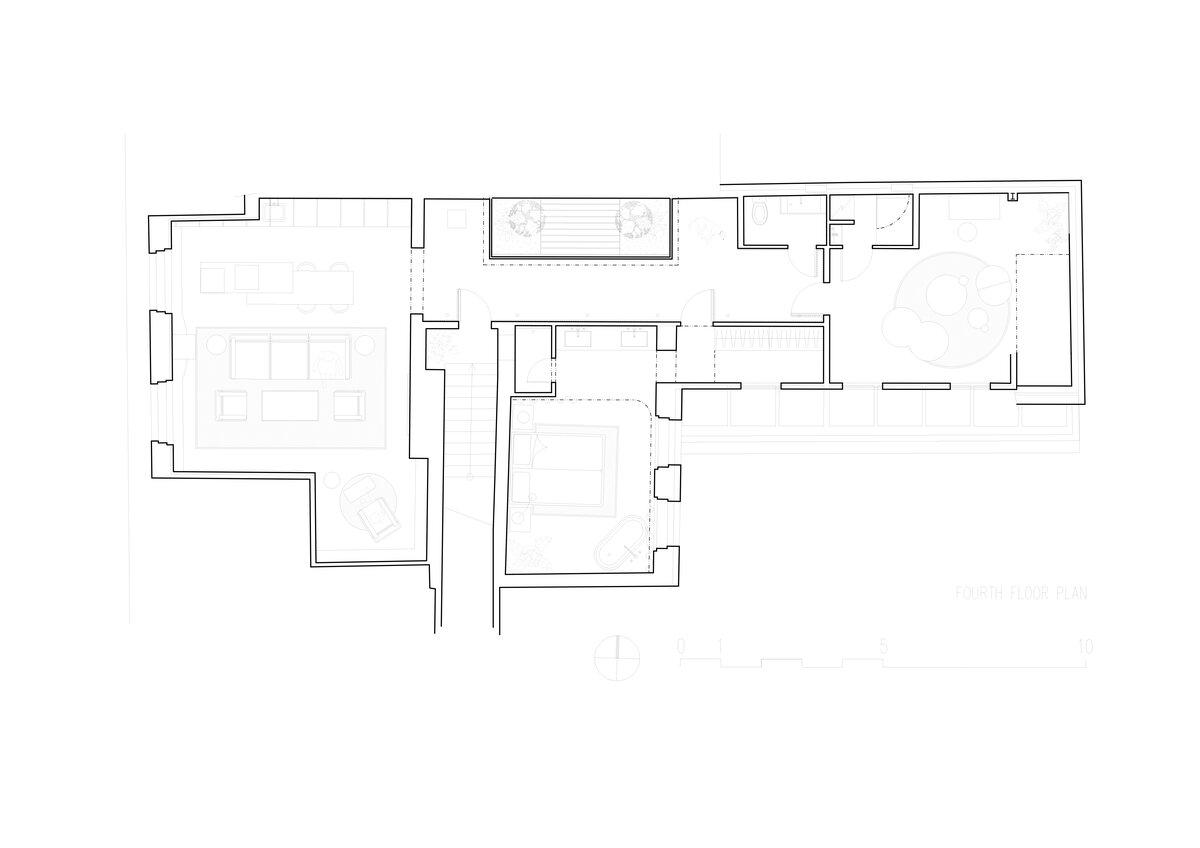| Author |
Petr Jančálek |
| Studio |
Jancalek Architects |
| Location |
Praha 8, Karlín |
| Collaborating professions |
Architektonický návrh, realizace |
| Investor |
Petr Jančálek |
| Supplier |
Sdružení dodavatelů |
| Date of completion / approval of the project |
March 2024 |
| Fotograf |
Honza Zima |
RECONSTRUCTION AND EXTENSION OF AN APARTMENT IN A CULTURAL MONUMENT IN PRAGUE-KARLÍN (2020–2024)
The existing apartment in a classicist corner house in Prague built in 1837 by an architect Jan Ripota, which is a listed building, has undergone a complete reconstruction. The reconstruction of the apartment included its extension into the roof space and the creation of a new roof dormer located in the courtyard of the house. The renovation also included the implementation of an outdoor atrium, which offers outdoor seating in peace and adds natural light to the apartment space.
The wooden beamed ceilings in the living room, which were covered by the original reed ceiling, were stripped and cleaned to create the historic character of the original apartment space.
The intention of the complete renovation of the apartment was to restore the artistic values in the historic apartment unit, while sensitively incorporating modern elements and technologies into the space (use of frameless sliding doors to the outdoor atrium, use of smooth polyurethane floor and wall wipers, etc.). Wood textures in natural tones were preferred for the finishing. Natural stone in light shades was used in the bathrooms and toilet. All the washbasins in the apartment are also stone. The furniture and artworks were selected together with the stylist - a large part of them were found and selected in Prague, some of them are from the architect's private collection. Highlights include various sofas, arranged to bring balance to the environment.
Year of construction: 2020–2024
Phography by Honza Zima
Styling by Klára Tománková
Green building
Environmental certification
| Type and level of certificate |
-
|
Water management
| Is rainwater used for irrigation? |
|
| Is rainwater used for other purposes, e.g. toilet flushing ? |
|
| Does the building have a green roof / facade ? |
|
| Is reclaimed waste water used, e.g. from showers and sinks ? |
|
The quality of the indoor environment
| Is clean air supply automated ? |
|
| Is comfortable temperature during summer and winter automated? |
|
| Is natural lighting guaranteed in all living areas? |
|
| Is artificial lighting automated? |
|
| Is acoustic comfort, specifically reverberation time, guaranteed? |
|
| Does the layout solution include zoning and ergonomics elements? |
|
Principles of circular economics
| Does the project use recycled materials? |
|
| Does the project use recyclable materials? |
|
| Are materials with a documented Environmental Product Declaration (EPD) promoted in the project? |
|
| Are other sustainability certifications used for materials and elements? |
|
Energy efficiency
| Energy performance class of the building according to the Energy Performance Certificate of the building |
|
| Is efficient energy management (measurement and regular analysis of consumption data) considered? |
|
| Are renewable sources of energy used, e.g. solar system, photovoltaics? |
|
Interconnection with surroundings
| Does the project enable the easy use of public transport? |
|
| Does the project support the use of alternative modes of transport, e.g cycling, walking etc. ? |
|
| Is there access to recreational natural areas, e.g. parks, in the immediate vicinity of the building? |
|
