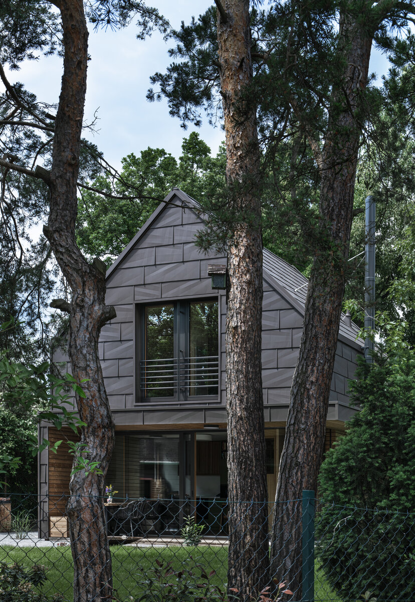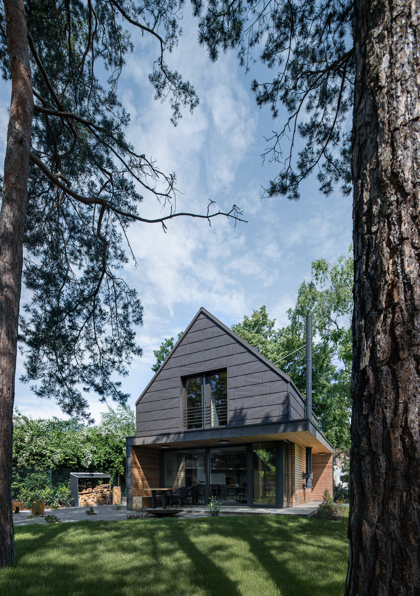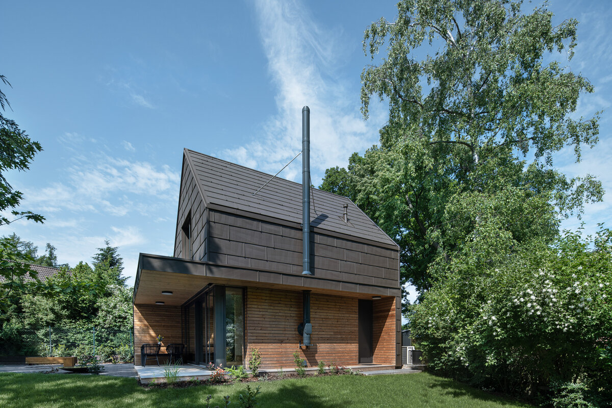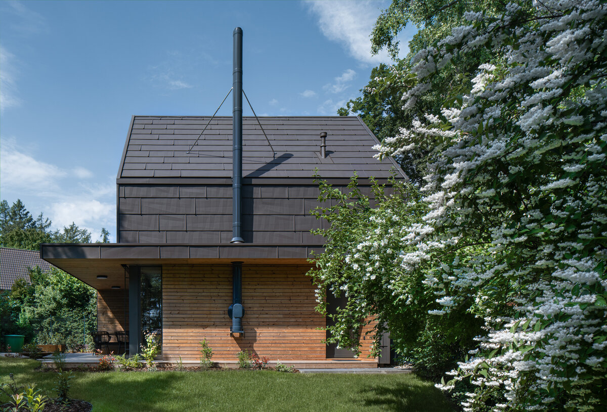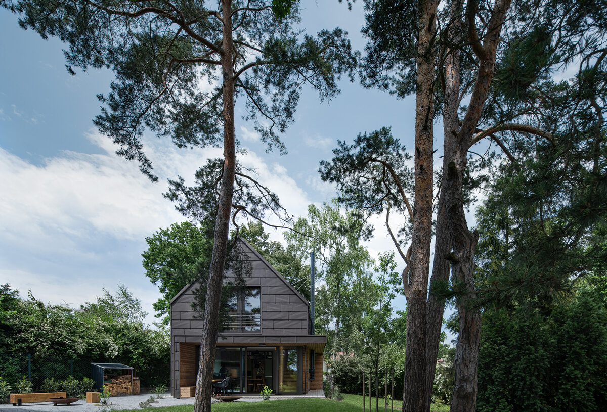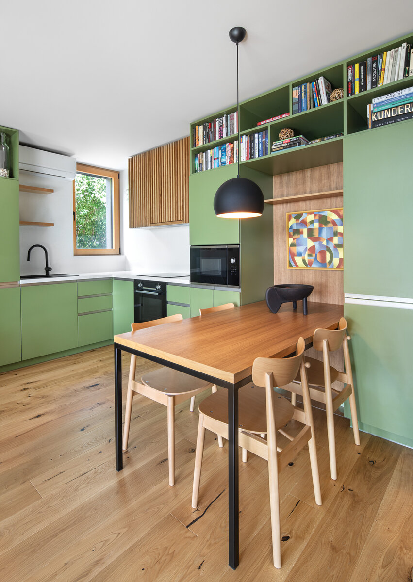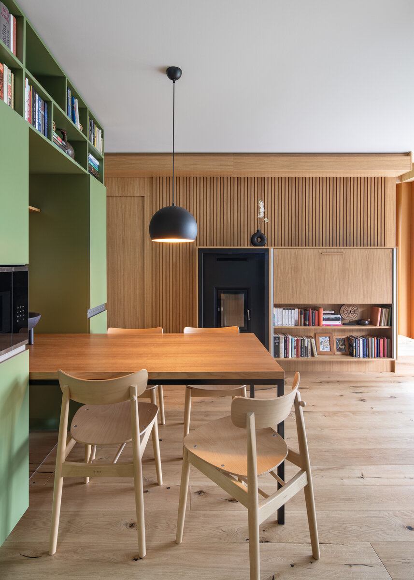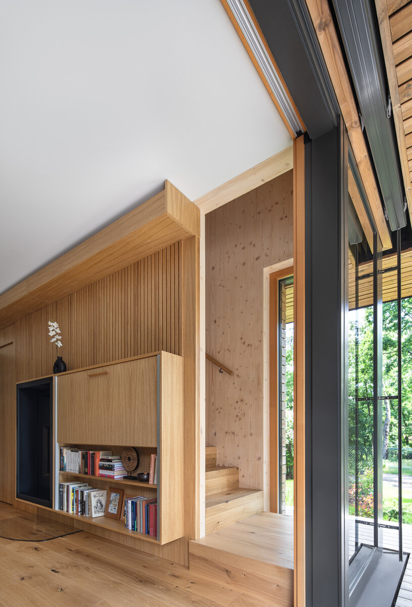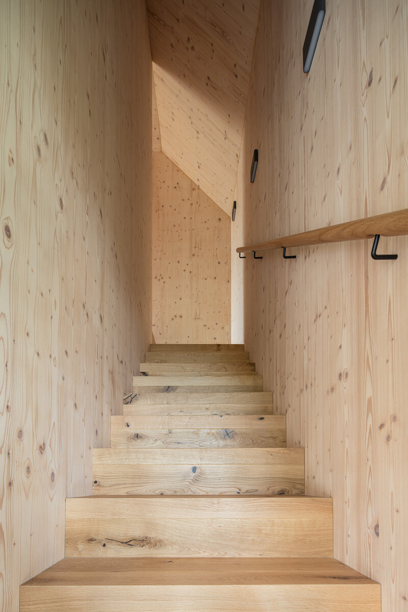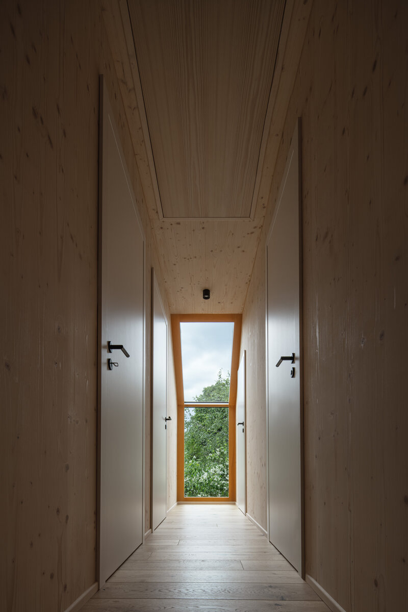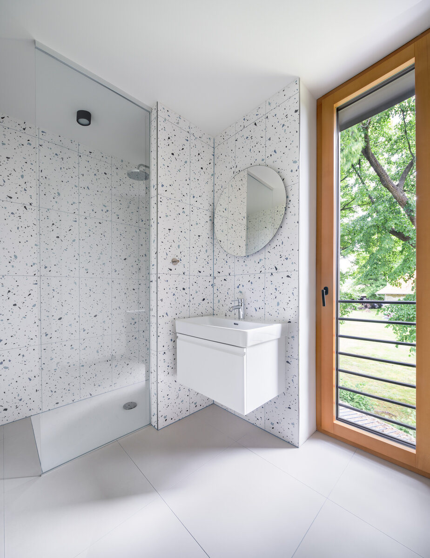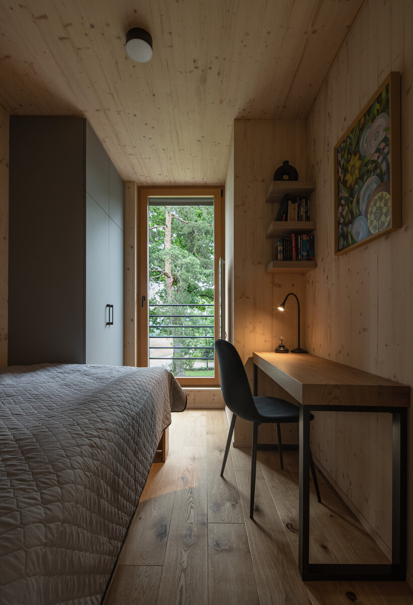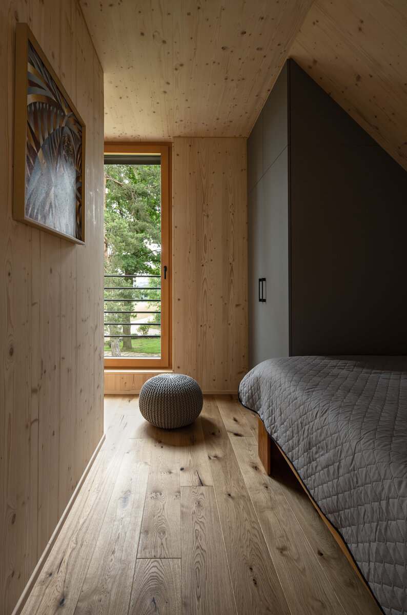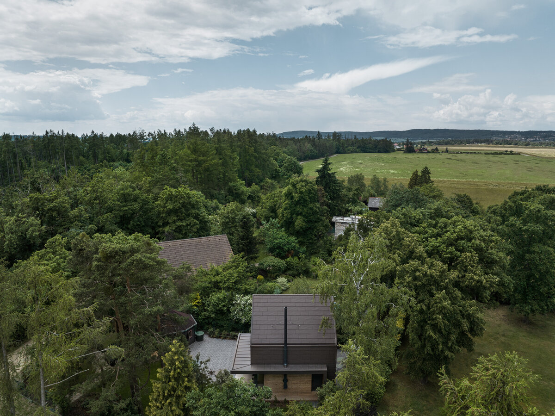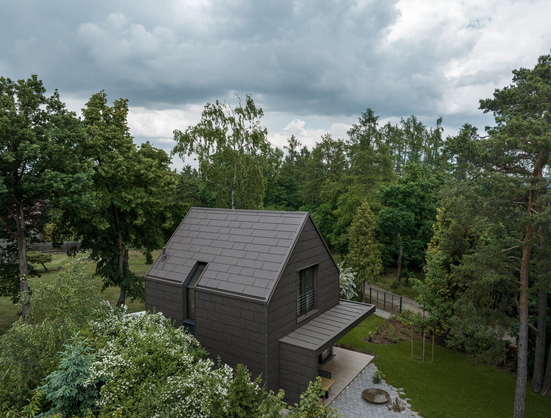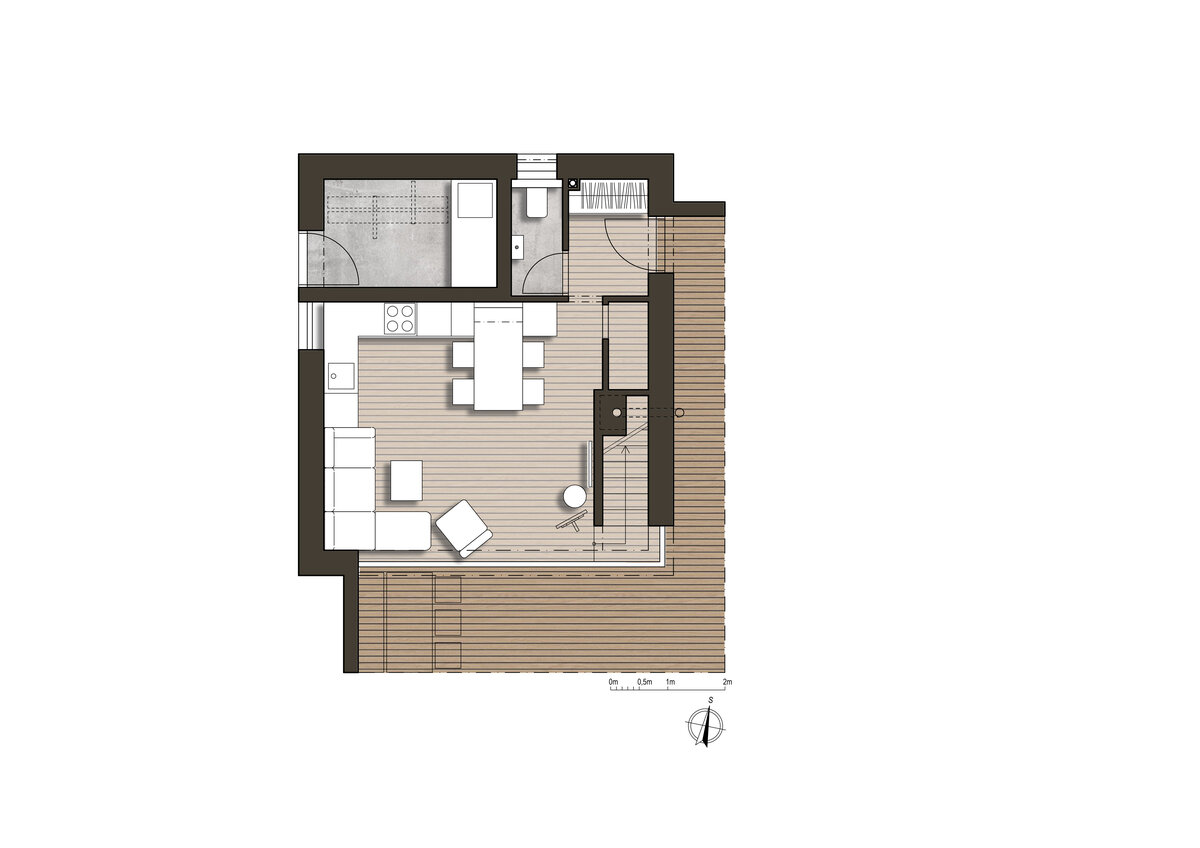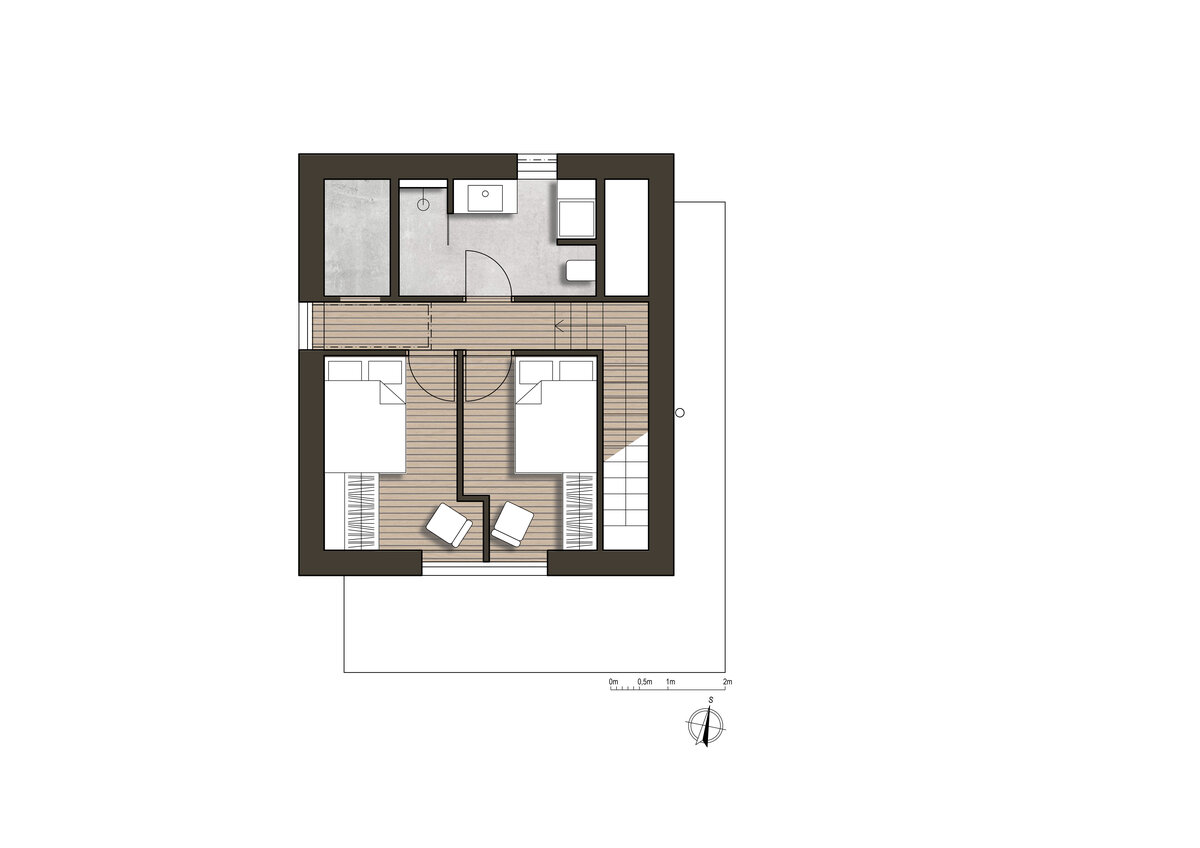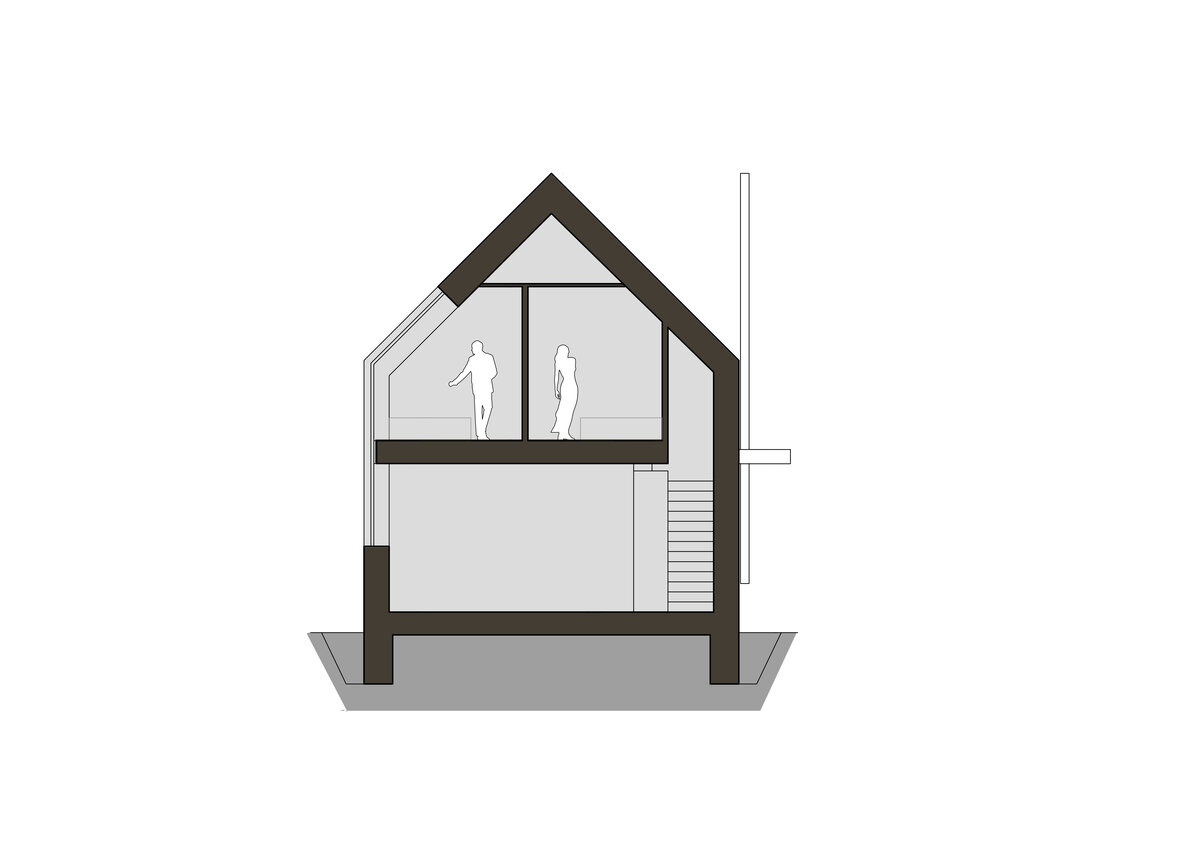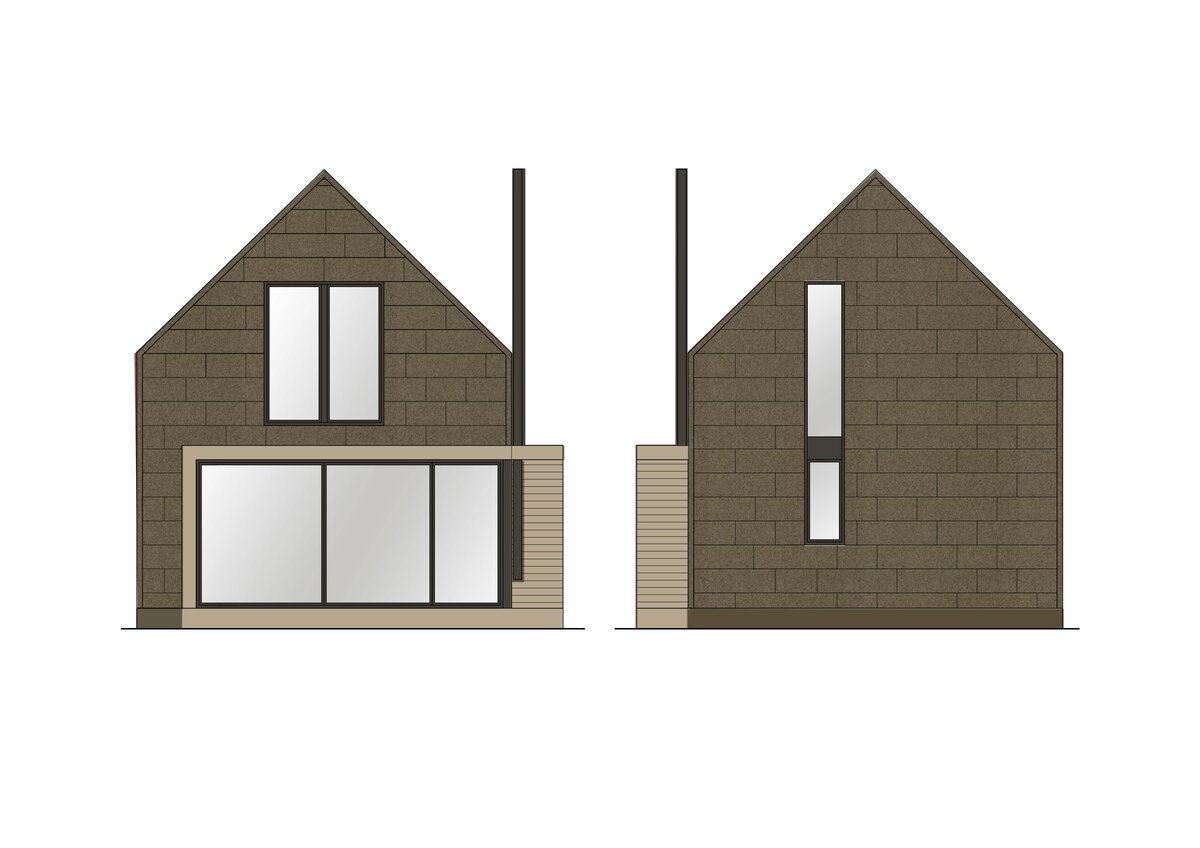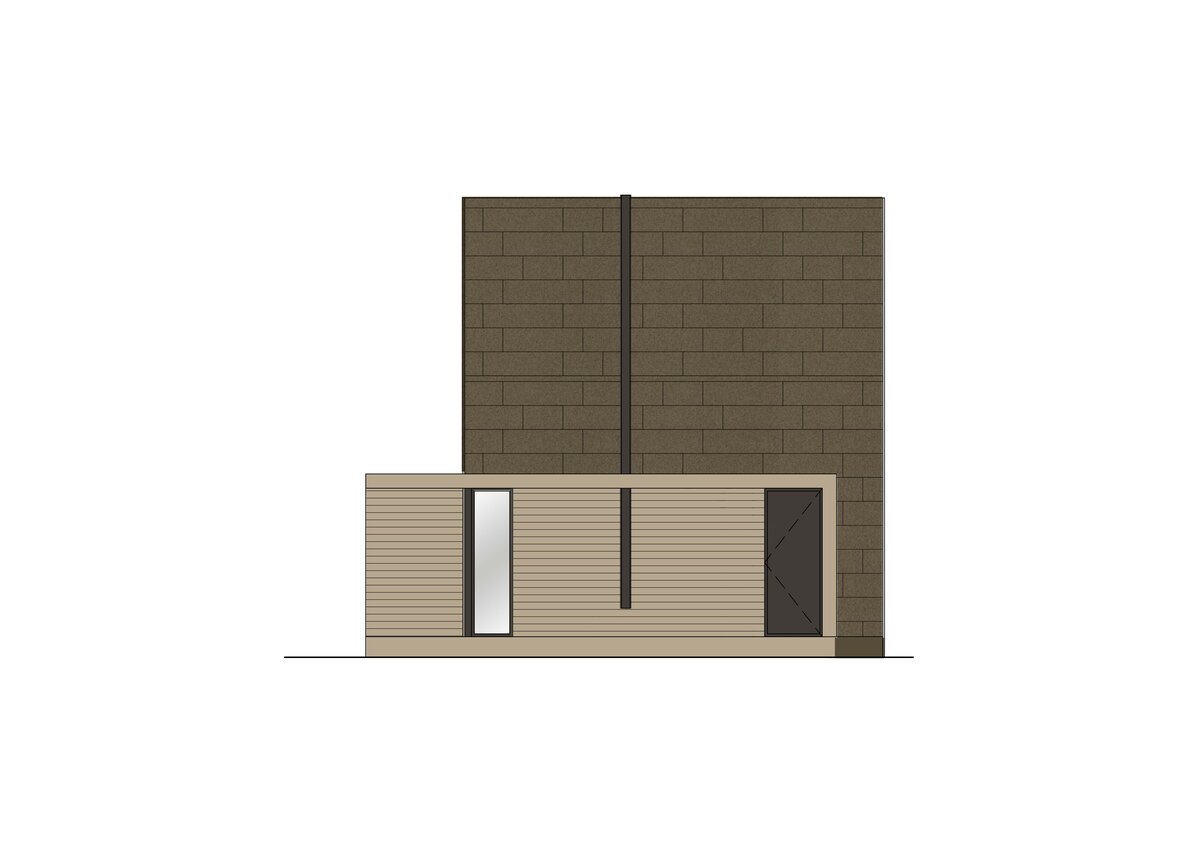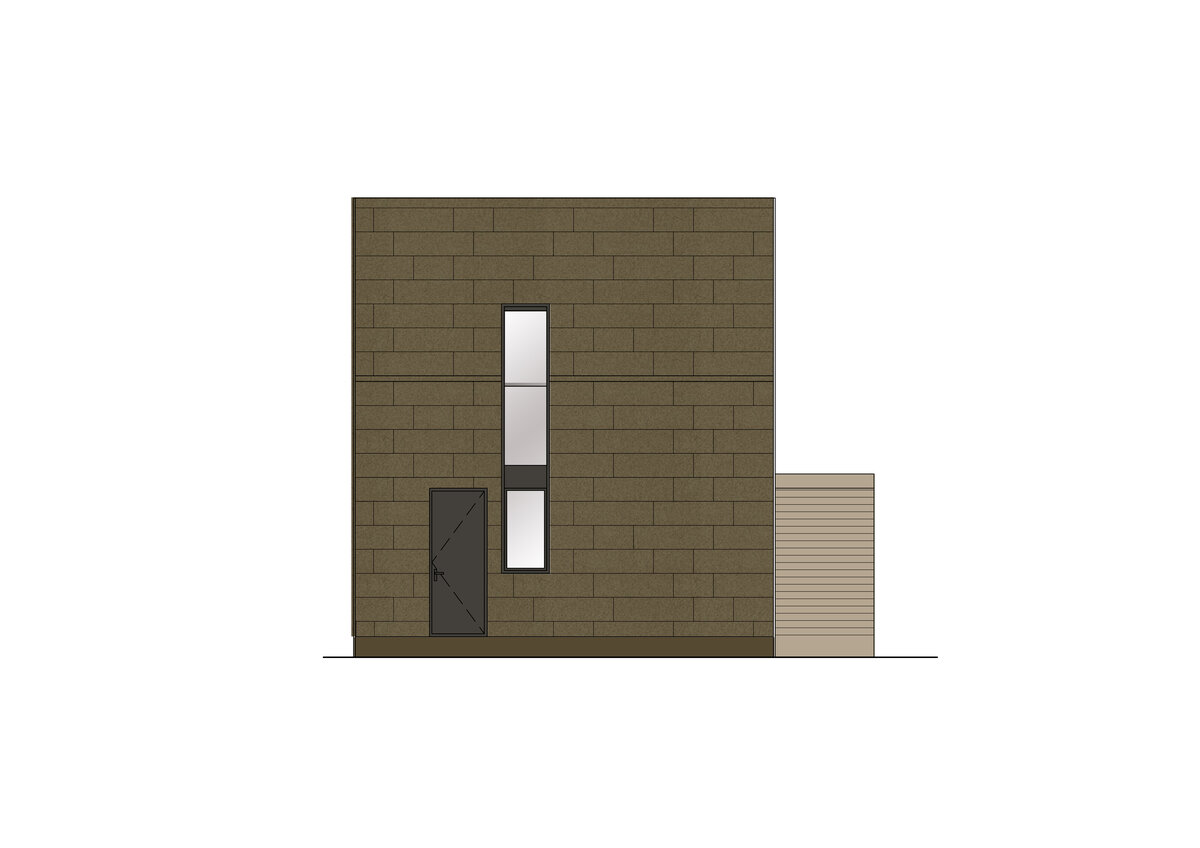| Author |
Ing. arch. Lenka Bartoňová, Ing. arch. Miroslav Krátký |
| Studio |
archicraft s.r.o., Na Maninách 1620/6, 170 00 Praha 7 - Holešovice |
| Location |
obec Klínec, ev. č. 151 |
| Collaborating professions |
architekt |
| Investor |
manželé Prokopovi, Praha |
| Supplier |
3AE, s.r.o.
Vrbova 1427/19, Praha 4 |
| Date of completion / approval of the project |
March 2023 |
| Fotograf |
Petr Polák |
In spring 2020, a refined couple came to our studio with a vision of a modest house that would provide them with a peaceful retreat in nature, an escape from the everyday hustle and bustle of the city. A comfortable place where the trees rustle instead of the trams and contact with nature is immediate.
The area they have chosen for their cottage has a unique atmosphere. It is not a comfortable asphalt road that leads to the place, but a quite harsh road, which in itself transforms the perception. Further away from the worries of the big city, closer to nature, we switch to a different mode.
The local regulations defined the maximum building area and height of the building, limiting the client’s brief. The archetypal form of the cabin was chosen with respect to the built environment.
There are beautiful tall conifers in the surroundings which fascinated us and whose pattern is reflected in the facade. It is made up of dark aluminium shingles and its shape resembles a pinecone. The aluminium surface of the façade guarantees easy maintenance and durability and fulfills the essential requirement for practicality.
Belonging to nature is supported by the glass sliding surfaces that connect the living area of the interior with the surroundings and also wonderfully expand the feeling of space inside the cottage. The large windows not only bring a beautiful view, but also plenty of light for the investor, who enjoys painting in her cottage.
The brief was to create a space that exudes the cosiness and warmth of home. Therefore, oak was used extensively in the interior. The structural CLT spruce panels remained visible in the bedroom and staircase. This natural material brings a warm feeling of home to the interior and saves on tiling costs.
The main theme of the cottage is well-being and relaxation and the operational needs had to be subordinated to this. We integrated the kitchen into the living area so that it would act as a natural part of it. Therefore, we placed a bookcase above it, growing into the ceiling, and for the cabinet parts we chose a unifying oak wood motif with the same profile as the wall by the fireplace. The dining table was naturally incorporated between the kitchen cabinets.
The cottage is a synergy of contemporary design, respect for nature, and practical use of space. Even in a small area, it is possible to create a space for comfort, relaxation, and artistic creation.
The structure of the house – wooden - CLT panels (Novatop system)
Foundations - concrete strips
Windows - wood-aluminum
Facade and roofing – aluminum shingles (Prefa FX.12)
Wooden parts of the facade and terrace - thermowood
Floors and stairs – natural oak
Heating - fireplace insert supplemented with electric heating mats and radiant heaters
Green building
Environmental certification
| Type and level of certificate |
-
|
Water management
| Is rainwater used for irrigation? |
|
| Is rainwater used for other purposes, e.g. toilet flushing ? |
|
| Does the building have a green roof / facade ? |
|
| Is reclaimed waste water used, e.g. from showers and sinks ? |
|
The quality of the indoor environment
| Is clean air supply automated ? |
|
| Is comfortable temperature during summer and winter automated? |
|
| Is natural lighting guaranteed in all living areas? |
|
| Is artificial lighting automated? |
|
| Is acoustic comfort, specifically reverberation time, guaranteed? |
|
| Does the layout solution include zoning and ergonomics elements? |
|
Principles of circular economics
| Does the project use recycled materials? |
|
| Does the project use recyclable materials? |
|
| Are materials with a documented Environmental Product Declaration (EPD) promoted in the project? |
|
| Are other sustainability certifications used for materials and elements? |
|
Energy efficiency
| Energy performance class of the building according to the Energy Performance Certificate of the building |
B
|
| Is efficient energy management (measurement and regular analysis of consumption data) considered? |
|
| Are renewable sources of energy used, e.g. solar system, photovoltaics? |
|
Interconnection with surroundings
| Does the project enable the easy use of public transport? |
|
| Does the project support the use of alternative modes of transport, e.g cycling, walking etc. ? |
|
| Is there access to recreational natural areas, e.g. parks, in the immediate vicinity of the building? |
|
