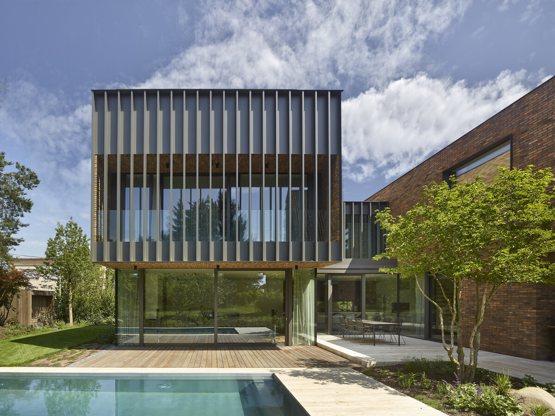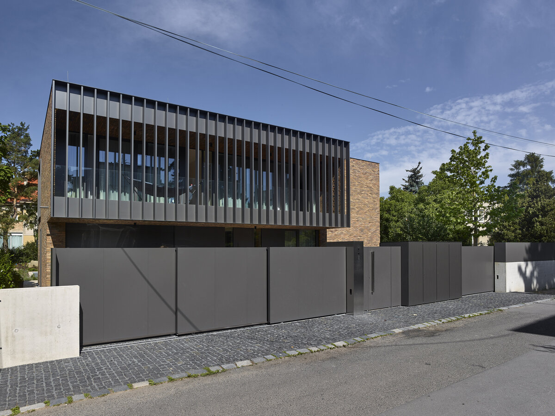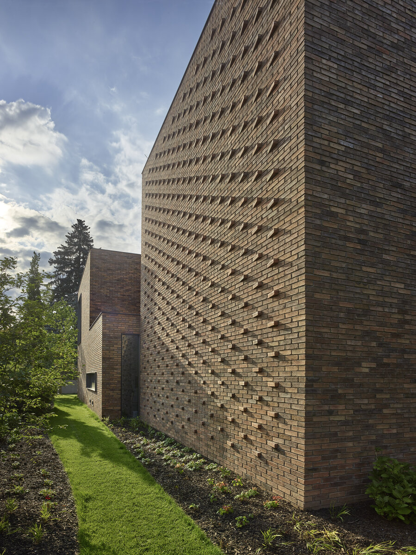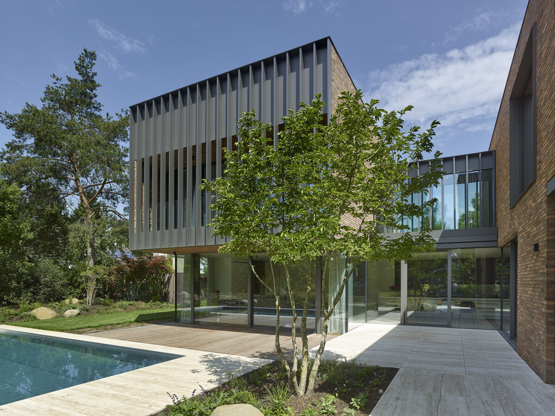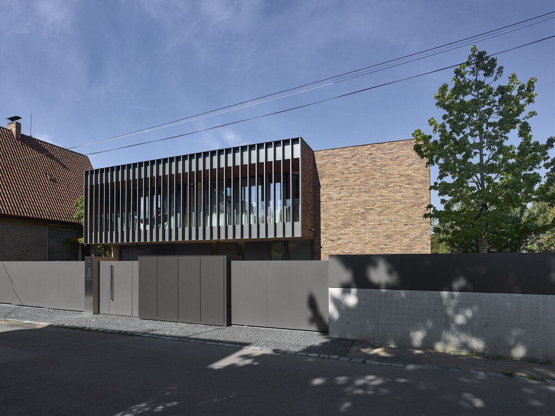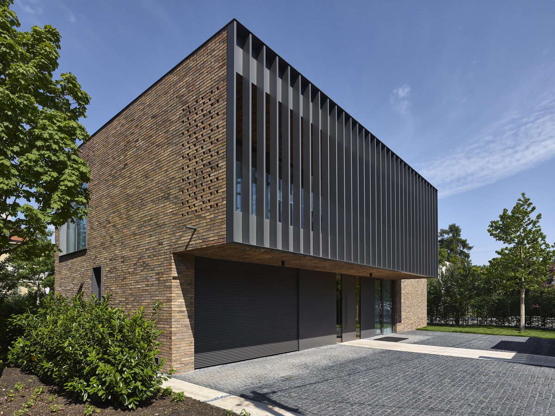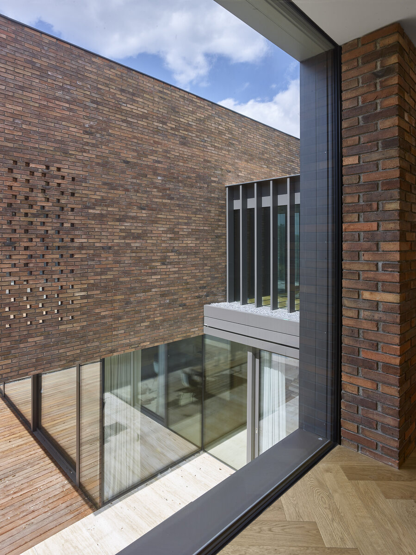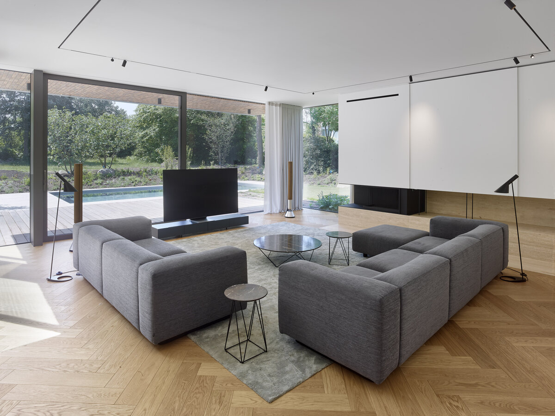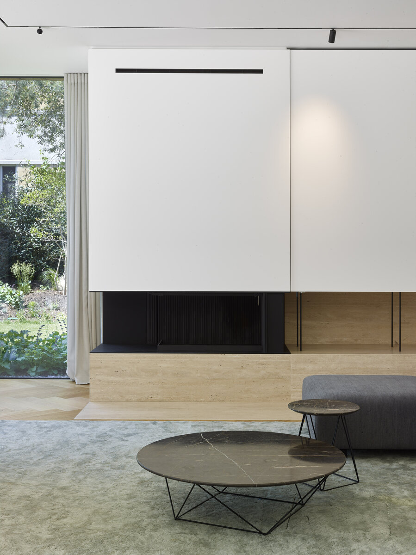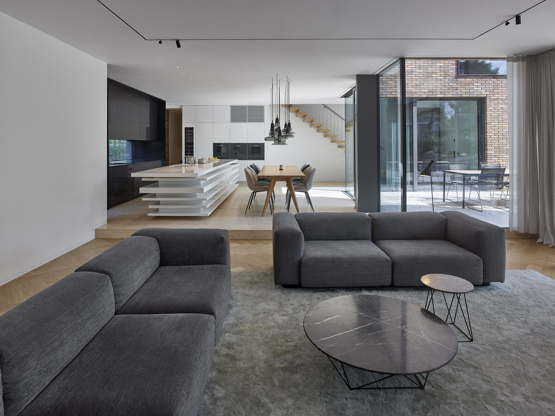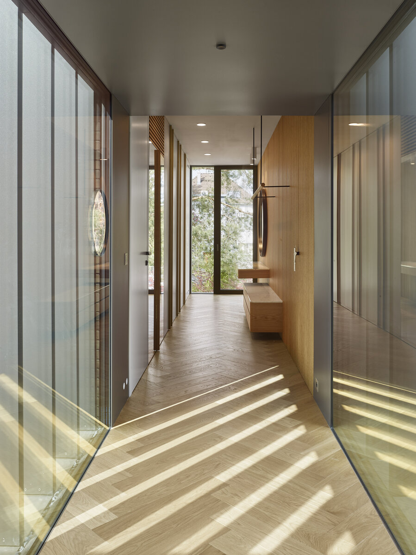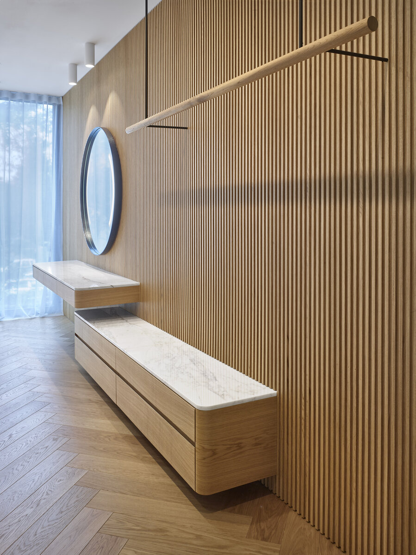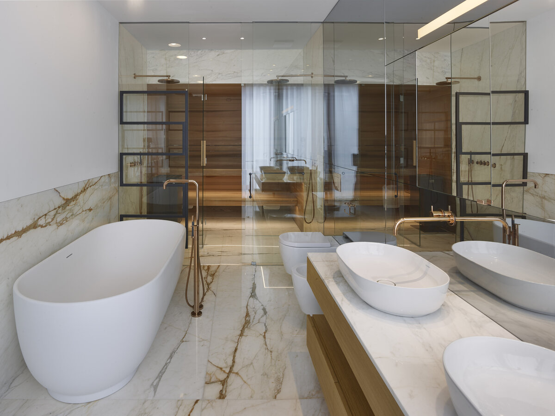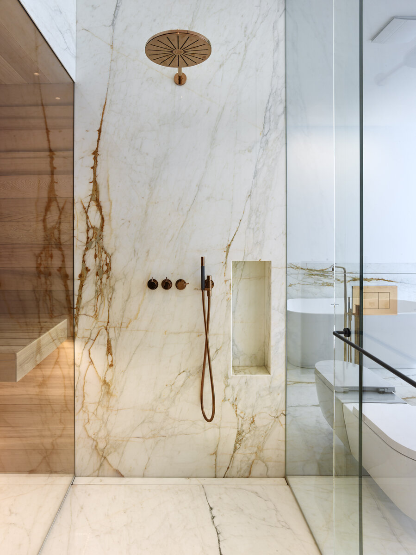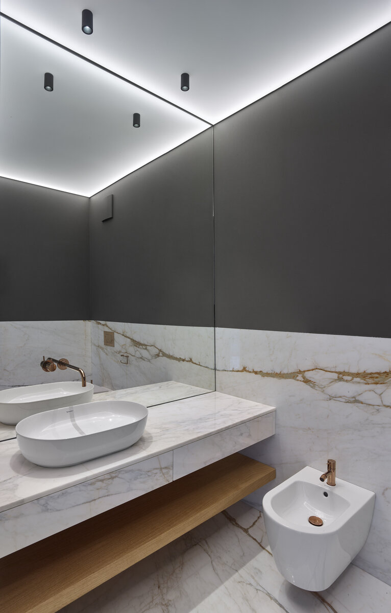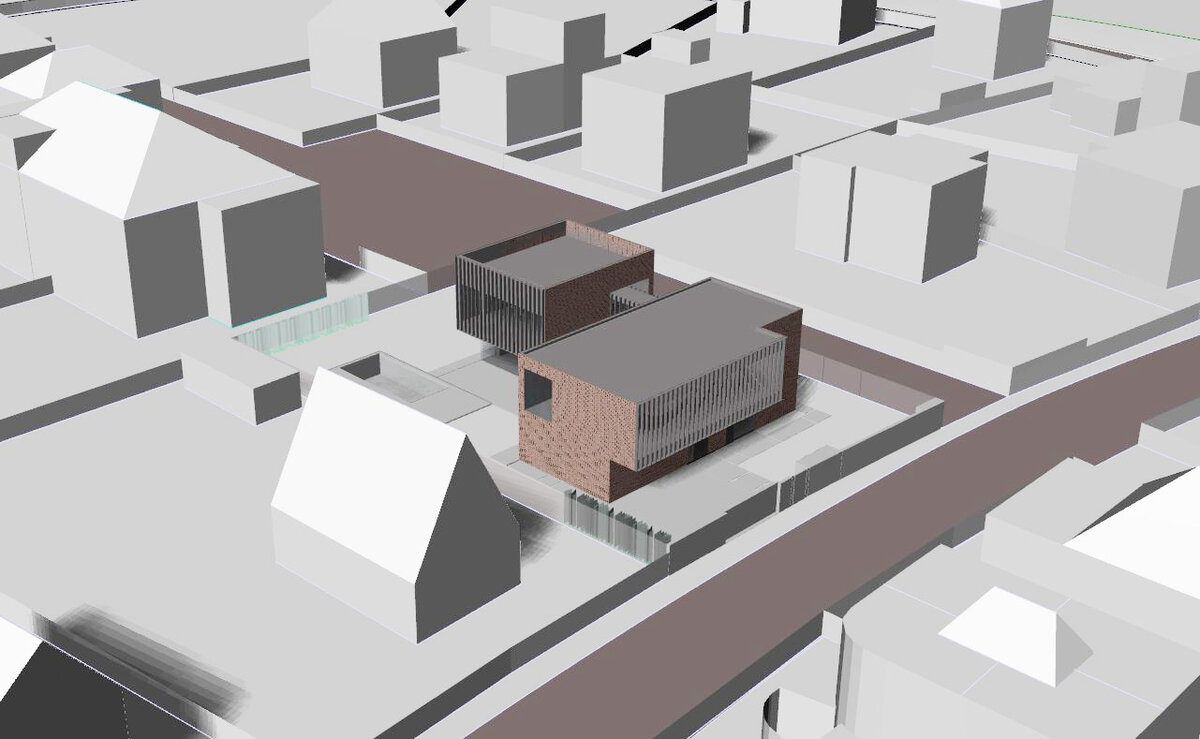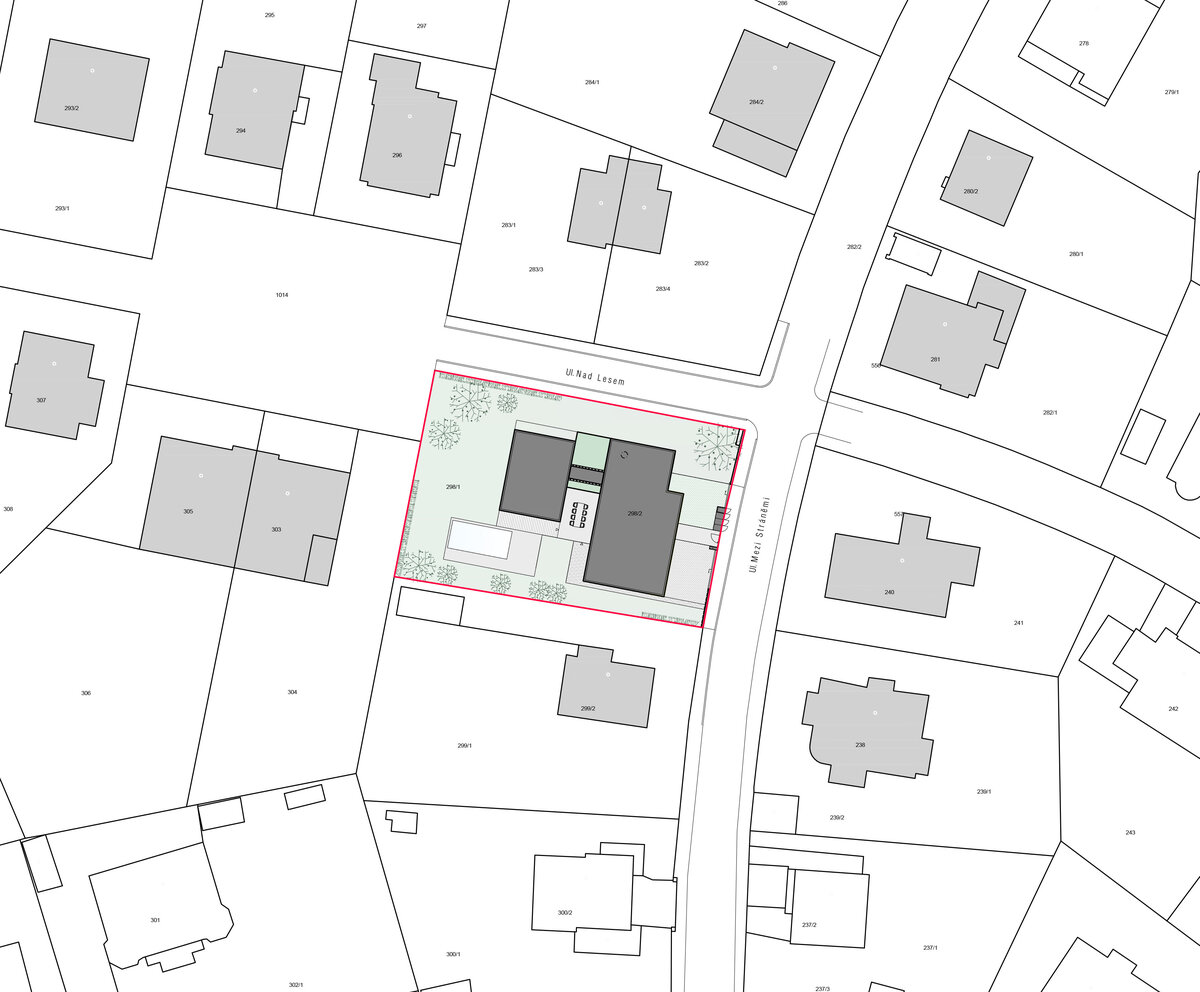| Author |
Jan Šesták Marek Deyl |
| Studio |
deyl-šesták-architekti |
| Location |
Nad Lesem 12 |
| Investor |
soukromá osoba |
| Supplier |
Cubitt |
| Date of completion / approval of the project |
March 2023 |
| Fotograf |
Filip Šlapal |
The design is based on a local stabilized structure, honoring street lines. The total volume is divided into a more articulated rectangular mass, which clearly delimits the layout and spatially integrated volumes, areas - especially the kitchen and dining room block and the living room block. On the first floor, this principle is supported by a more distinct separation of the parents' bedroom block from the other rooms in the form of a “connecting neck”. The mass of the house is enclosed by a small inner courtyard, an atrium, a more intimate part of the exterior that is completely protected from outside. The space can serve as an extension of the dining room outwards as well as a “shortcut” in the summer months from the living room to the staircase and to the entrance and, when the windows are opened considerably, as an extension, the “connection” of all spaces around.
The use of brick cladding on the facade is the result of a dialogue between the architect and the home owner. We advocated solid bricks fired at a higher temperature, which ensures longer durability. Our argument for solid bricks was also the experience of a building similarly lined with slate tl. 100 mm, which, together with the air gap and thermal insulation of the reinforced concrete structure, will create a total thickness of walls 590-600mm with excellent thermal inertia, which in the summer, together with the increased reflection of the glasses, will ensure good resistance against overheating of the interior.
After considering a whole range of samples and colors, the resulting variant is a brick from the Petersen company with dimensions of 228/108/54mm.
The bricks are suspended on anchor stainless steel clips and are jointed with one-step mortar for facing masonry with a joint width of ± 12 mm.
Green building
Environmental certification
| Type and level of certificate |
-
|
Water management
| Is rainwater used for irrigation? |
|
| Is rainwater used for other purposes, e.g. toilet flushing ? |
|
| Does the building have a green roof / facade ? |
|
| Is reclaimed waste water used, e.g. from showers and sinks ? |
|
The quality of the indoor environment
| Is clean air supply automated ? |
|
| Is comfortable temperature during summer and winter automated? |
|
| Is natural lighting guaranteed in all living areas? |
|
| Is artificial lighting automated? |
|
| Is acoustic comfort, specifically reverberation time, guaranteed? |
|
| Does the layout solution include zoning and ergonomics elements? |
|
Principles of circular economics
| Does the project use recycled materials? |
|
| Does the project use recyclable materials? |
|
| Are materials with a documented Environmental Product Declaration (EPD) promoted in the project? |
|
| Are other sustainability certifications used for materials and elements? |
|
Energy efficiency
| Energy performance class of the building according to the Energy Performance Certificate of the building |
B
|
| Is efficient energy management (measurement and regular analysis of consumption data) considered? |
|
| Are renewable sources of energy used, e.g. solar system, photovoltaics? |
|
Interconnection with surroundings
| Does the project enable the easy use of public transport? |
|
| Does the project support the use of alternative modes of transport, e.g cycling, walking etc. ? |
|
| Is there access to recreational natural areas, e.g. parks, in the immediate vicinity of the building? |
|
