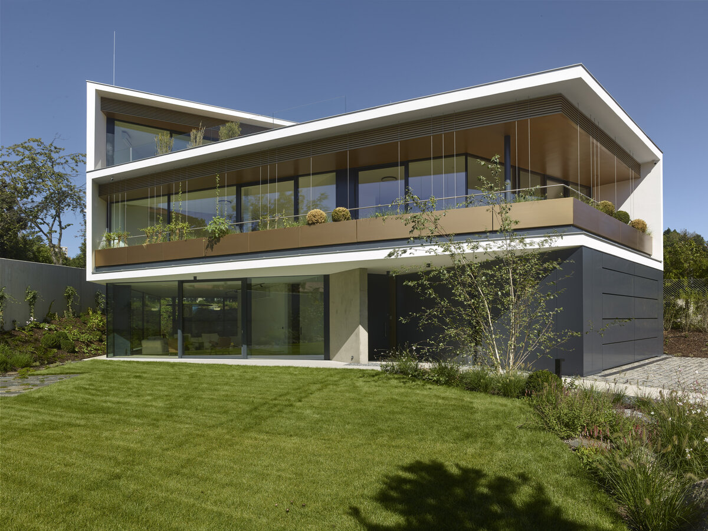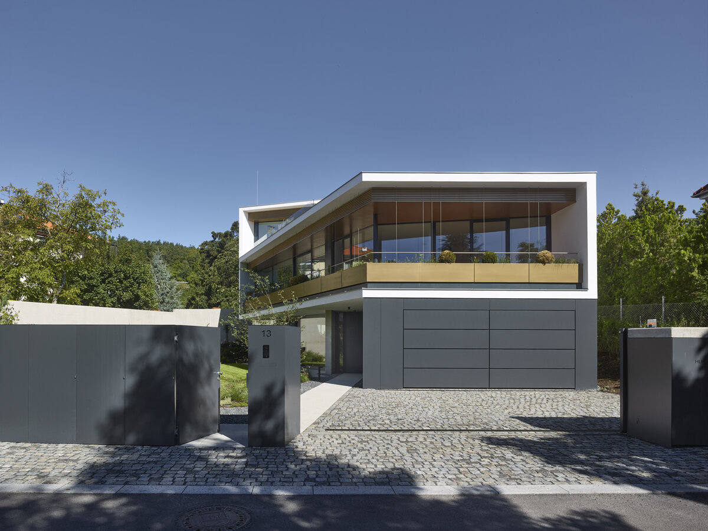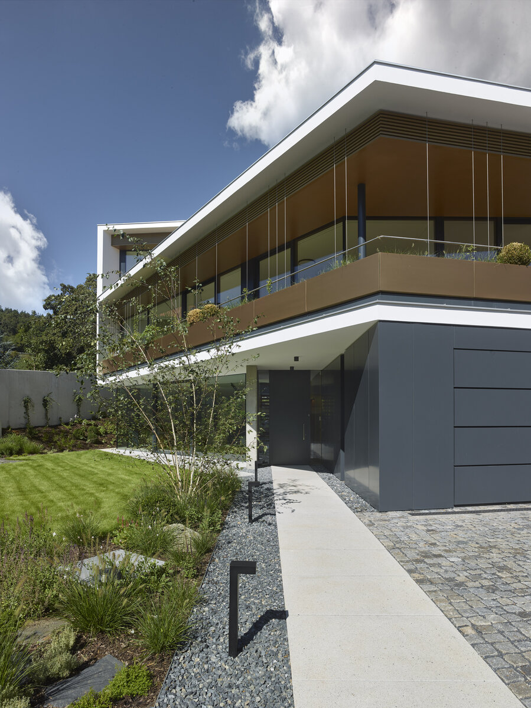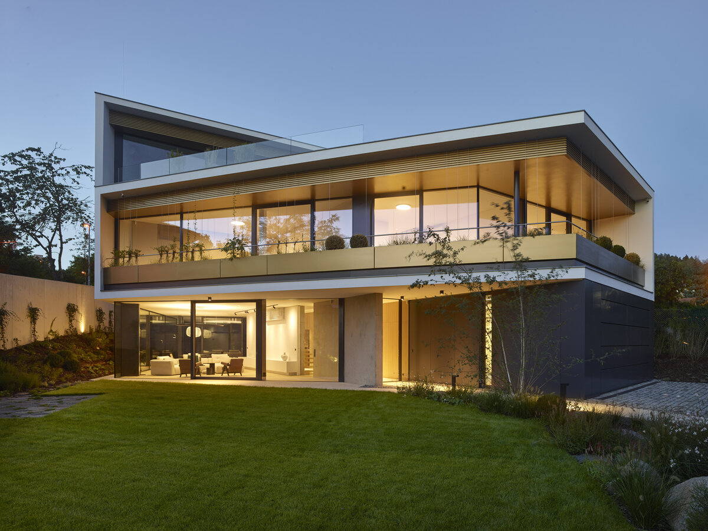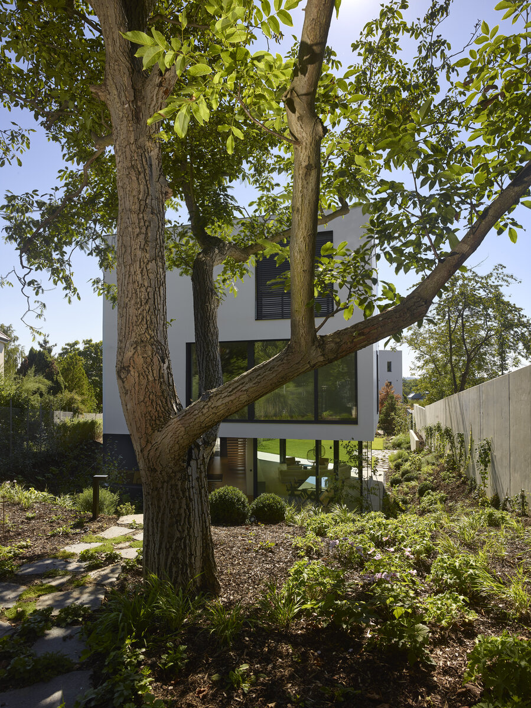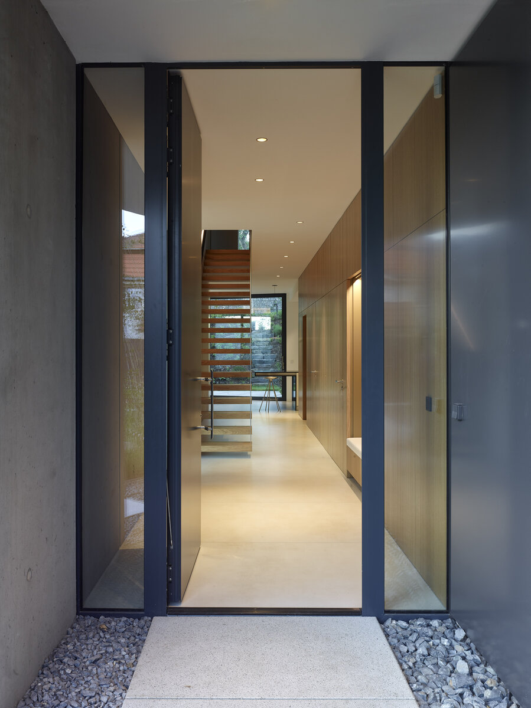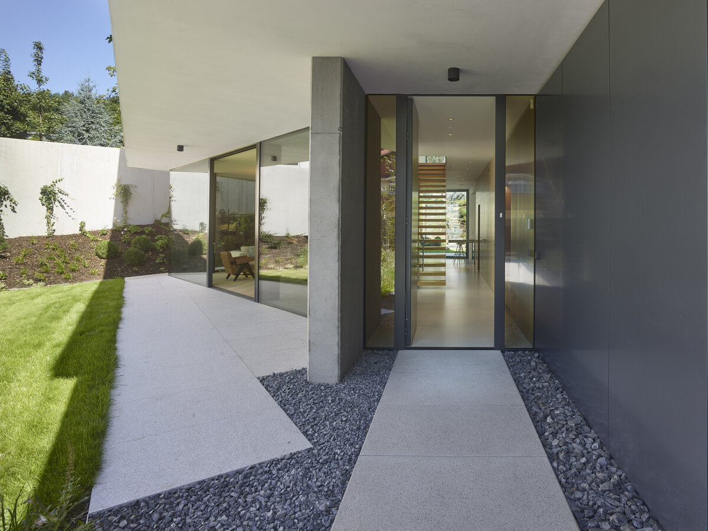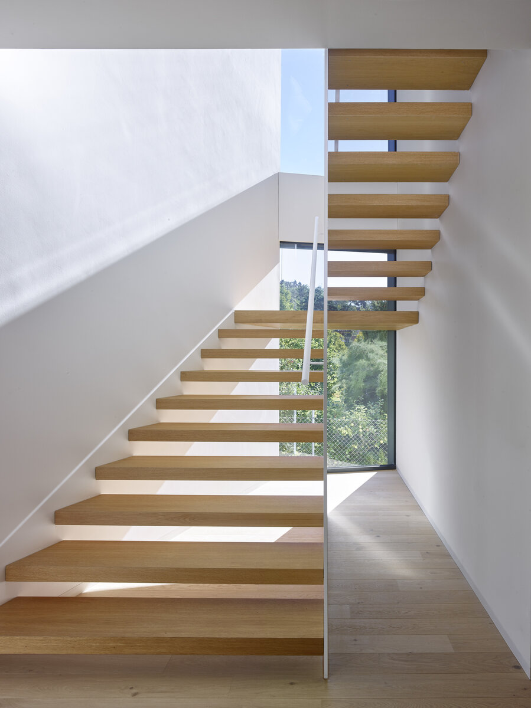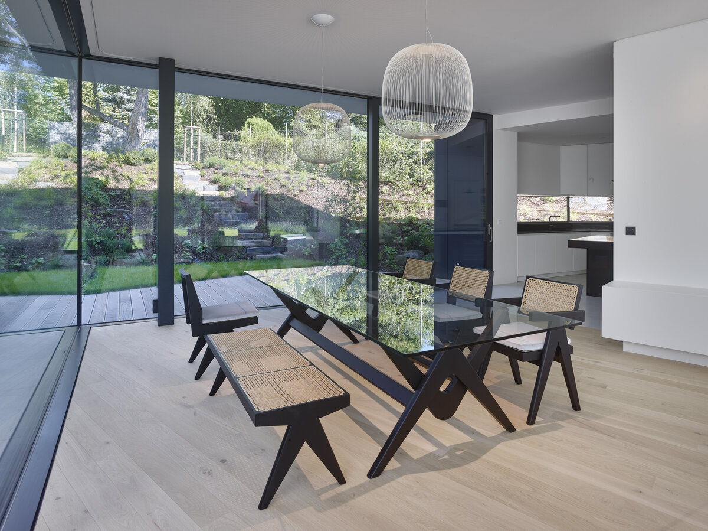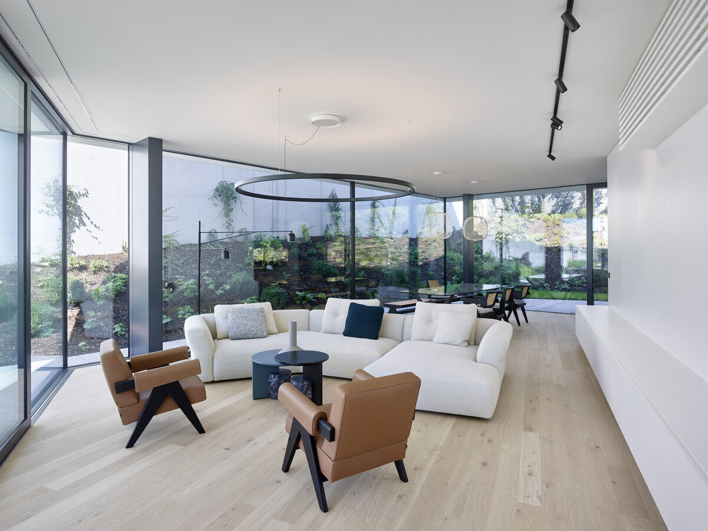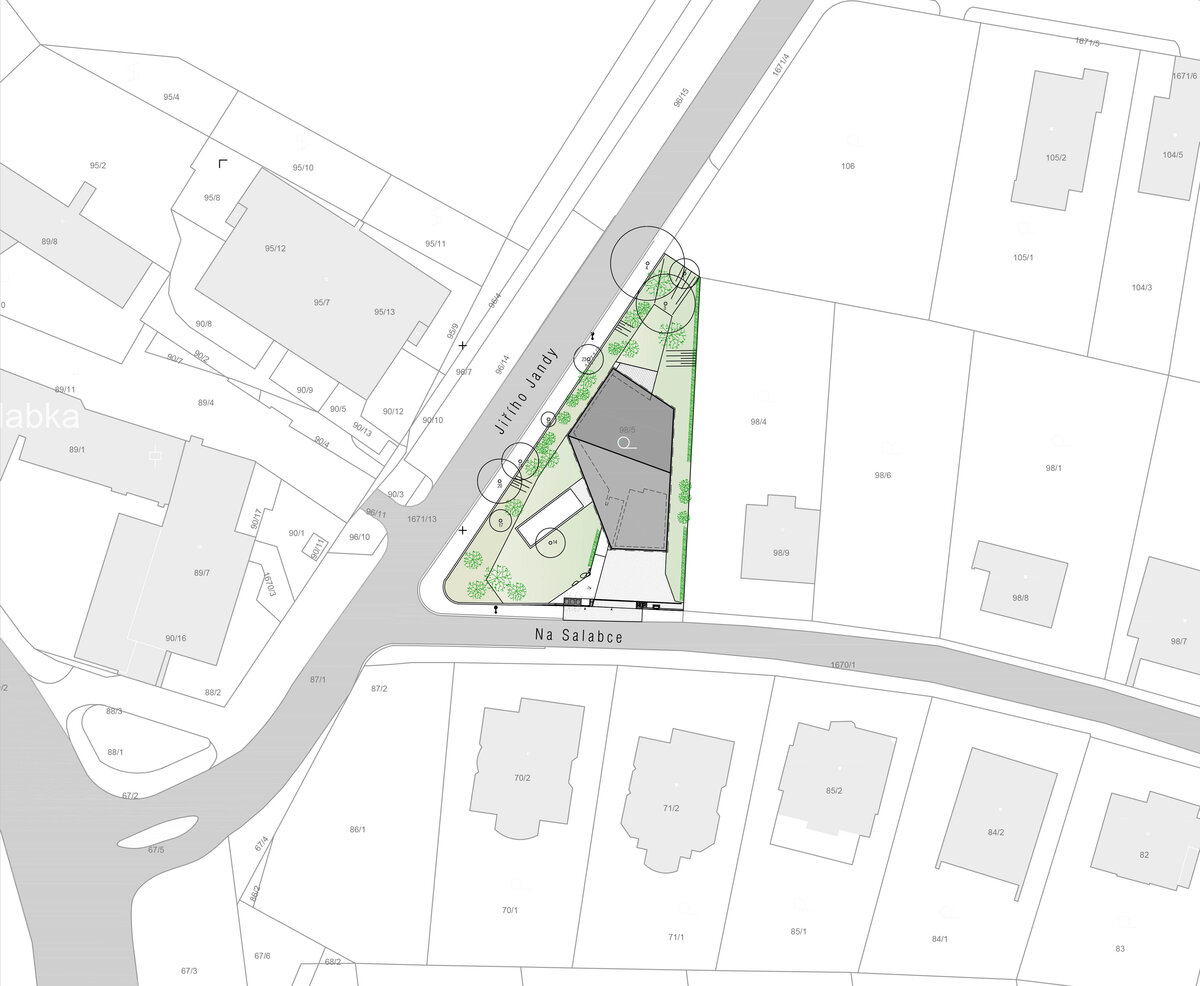| Author |
Jan Šesták Marek Deyl |
| Studio |
deyl-šesták-architekti |
| Location |
Na Salabce, Praha 7, Trója |
| Investor |
soukromá osoba |
| Supplier |
Step |
| Date of completion / approval of the project |
October 2023 |
| Fotograf |
Filip Šlapal |
The new family building is based essentially on the irregular shape of the trapezoidal land and the necessary distances from adjacent roads and buildings. The basic building shape defined in this way is further modified according to the orientation of the entrance and as well as according to possible views and orientation to the cardinal points. The resulting shape of the building is rather a visual-purpose response to the basic limits of the land and its surroundings and doesn't primarily seek for a distinctive architectural composition, although the resulting architecture of the house is less common.
h
1 060 / 5 000
The vertical load-bearing perimeter structures will be made of reinforced concrete monolithic 200 mm thick, supplemented with steel columns. Internal load-bearing walls are designed as reinforced concrete monolithic 200mm thick. In part of the floor plan (living room, hallway, garage and entrance areas), the walls are made in the quality of exposed concrete PBS of architecturally exposed surfaces. Overall, it is a spatial supporting structure. The ceiling slabs are reinforced concrete thick. 250mm. Statically, the slab is considered as cross-reinforced.
The basic material of the facade is white smooth plaster, on the 1st floor metal cladding, combined with dark aluminum window trim, aluminum blinds and planters. A distinctive element of the facade is the climbing greenery growing from the flower beds.
The ground floor of the living space and kitchen is almost entirely glazed.
The facade of the ground floor is in the Alucobond ventilated metal facade system, the 2nd and 3rd floors are designed as an insulated Etics facade, Sto Milano Stolit
The wooden terraces are made of solid tropical wood planks on stainless steel grates. The paved surfaces are designed from reinforced concrete and granite paving.
Green building
Environmental certification
| Type and level of certificate |
-
|
Water management
| Is rainwater used for irrigation? |
|
| Is rainwater used for other purposes, e.g. toilet flushing ? |
|
| Does the building have a green roof / facade ? |
|
| Is reclaimed waste water used, e.g. from showers and sinks ? |
|
The quality of the indoor environment
| Is clean air supply automated ? |
|
| Is comfortable temperature during summer and winter automated? |
|
| Is natural lighting guaranteed in all living areas? |
|
| Is artificial lighting automated? |
|
| Is acoustic comfort, specifically reverberation time, guaranteed? |
|
| Does the layout solution include zoning and ergonomics elements? |
|
Principles of circular economics
| Does the project use recycled materials? |
|
| Does the project use recyclable materials? |
|
| Are materials with a documented Environmental Product Declaration (EPD) promoted in the project? |
|
| Are other sustainability certifications used for materials and elements? |
|
Energy efficiency
| Energy performance class of the building according to the Energy Performance Certificate of the building |
C
|
| Is efficient energy management (measurement and regular analysis of consumption data) considered? |
|
| Are renewable sources of energy used, e.g. solar system, photovoltaics? |
|
Interconnection with surroundings
| Does the project enable the easy use of public transport? |
|
| Does the project support the use of alternative modes of transport, e.g cycling, walking etc. ? |
|
| Is there access to recreational natural areas, e.g. parks, in the immediate vicinity of the building? |
|
