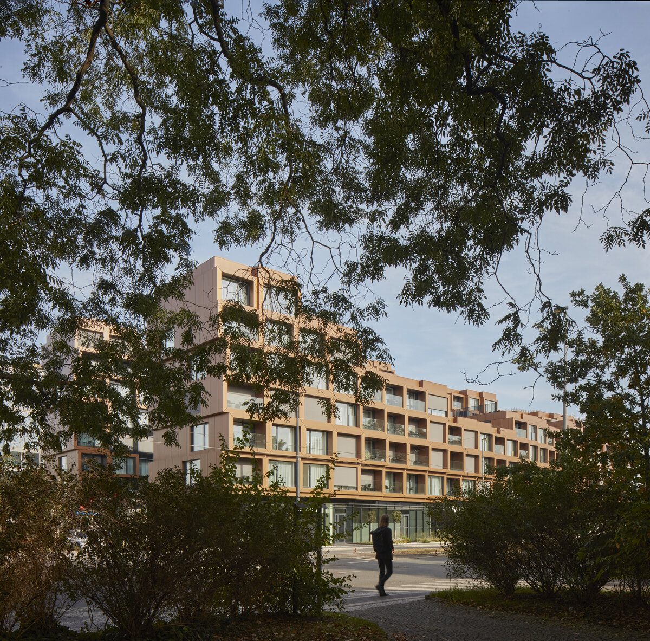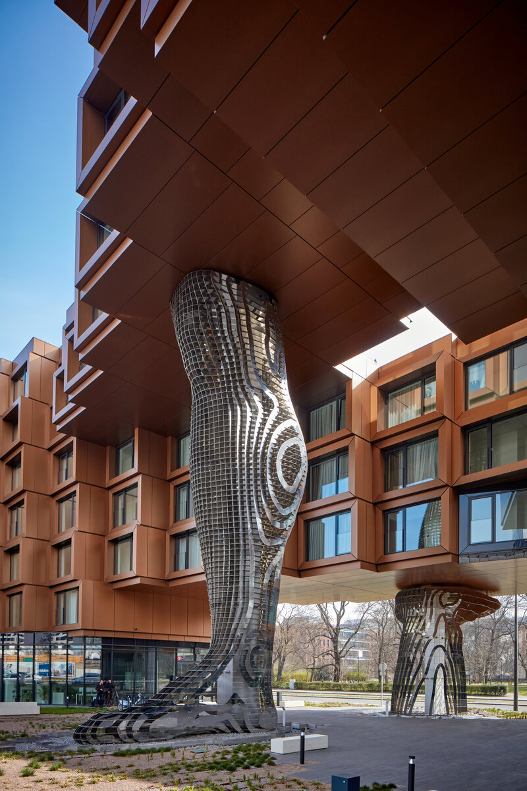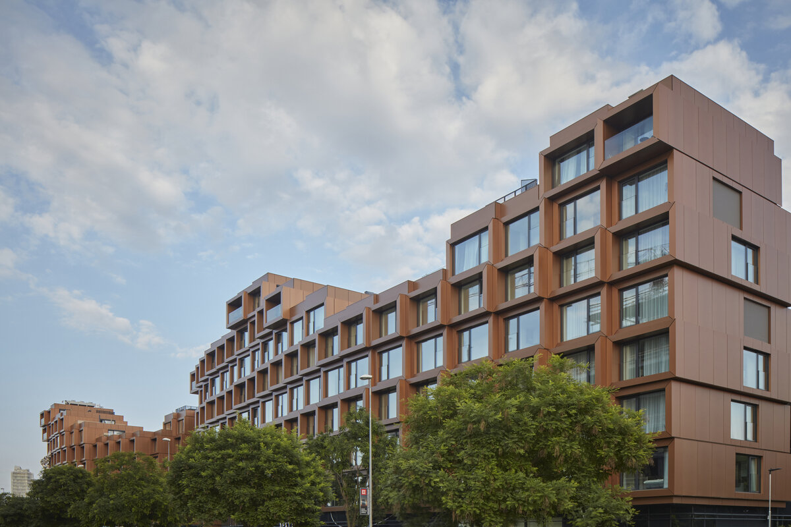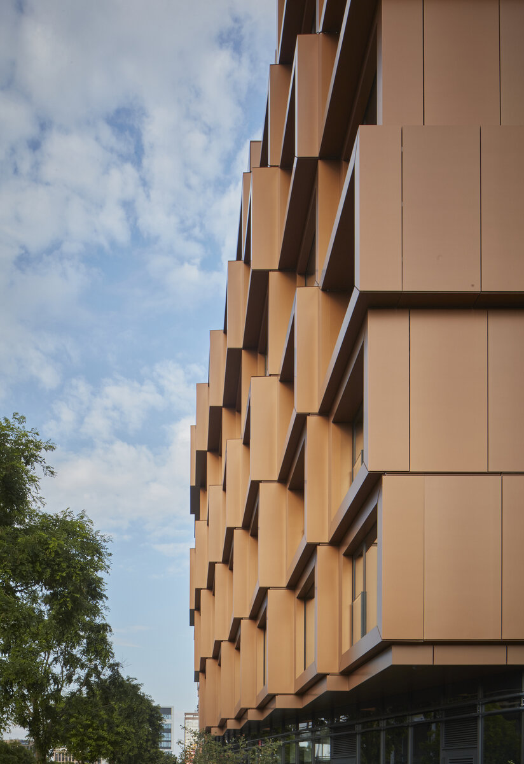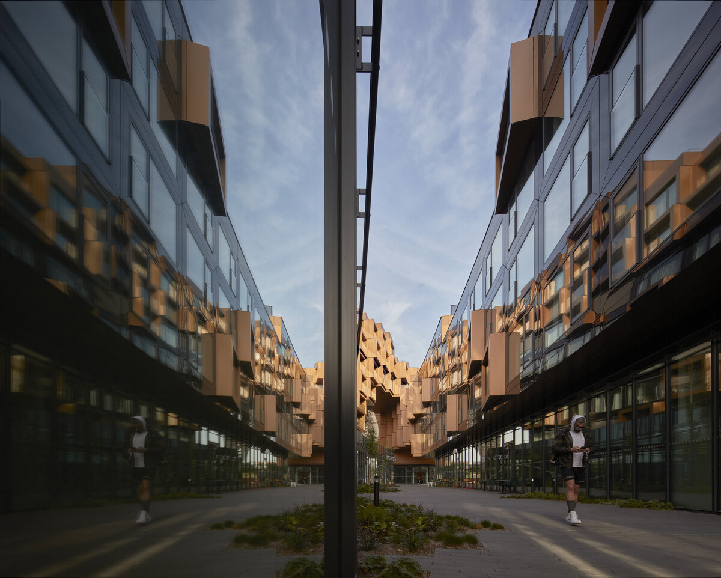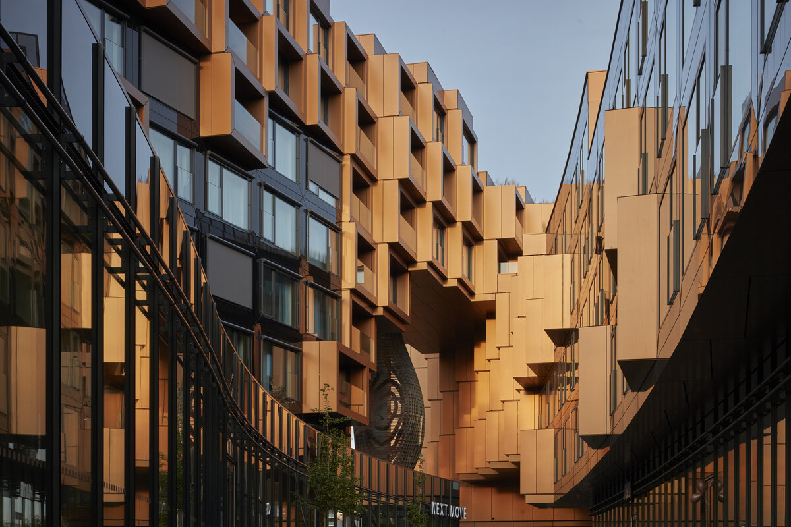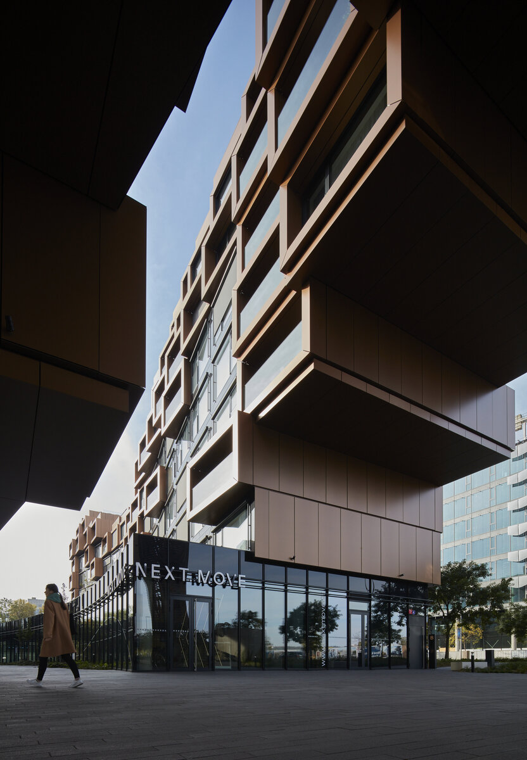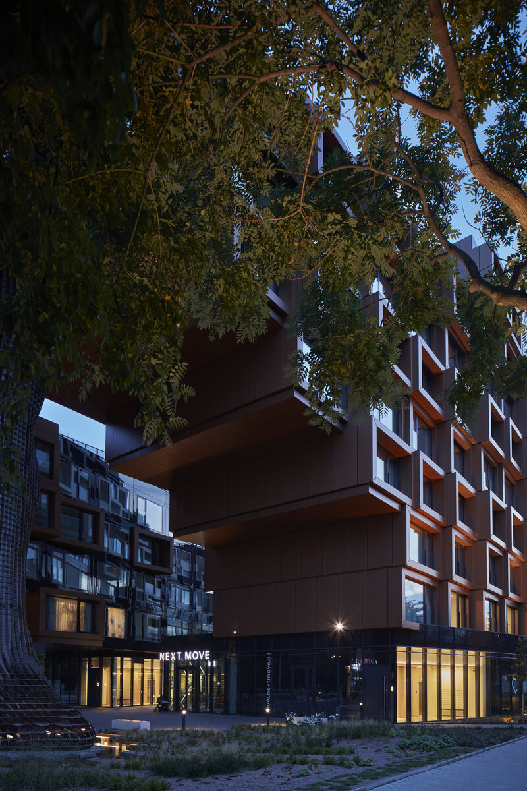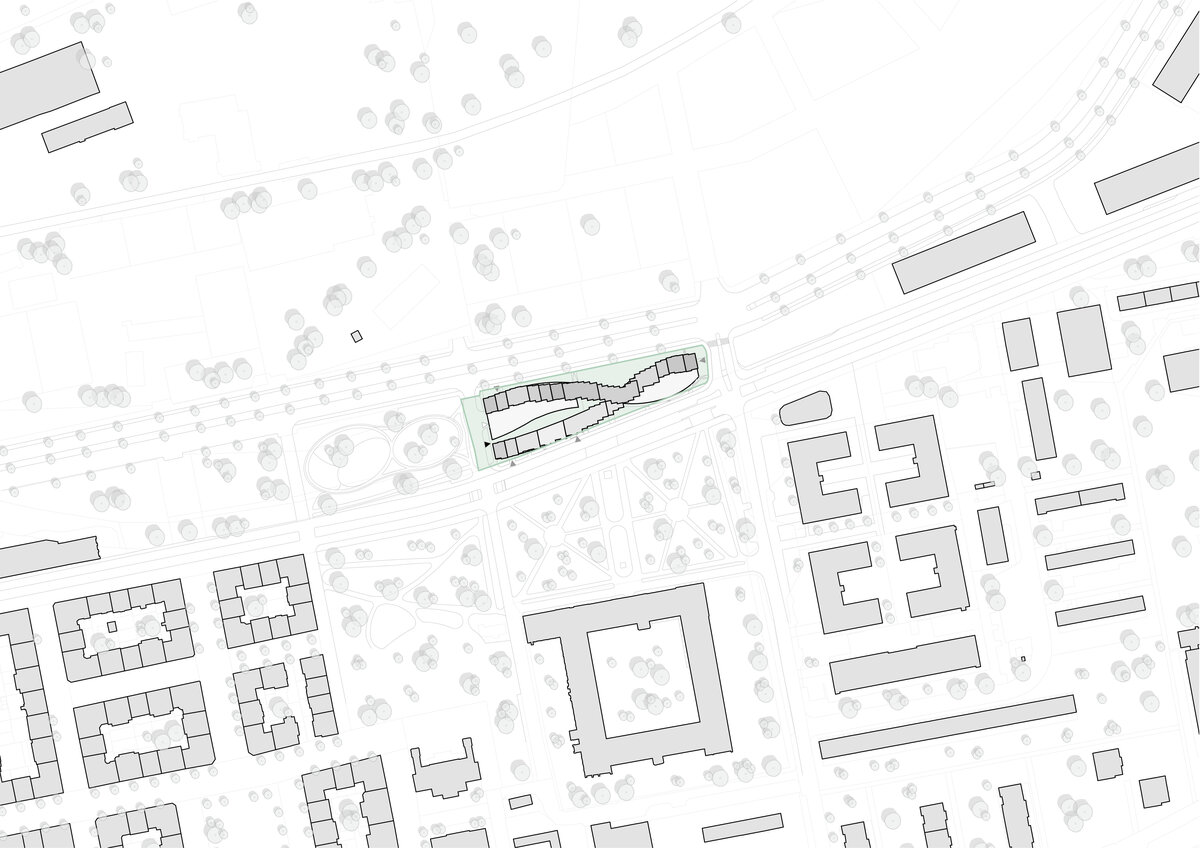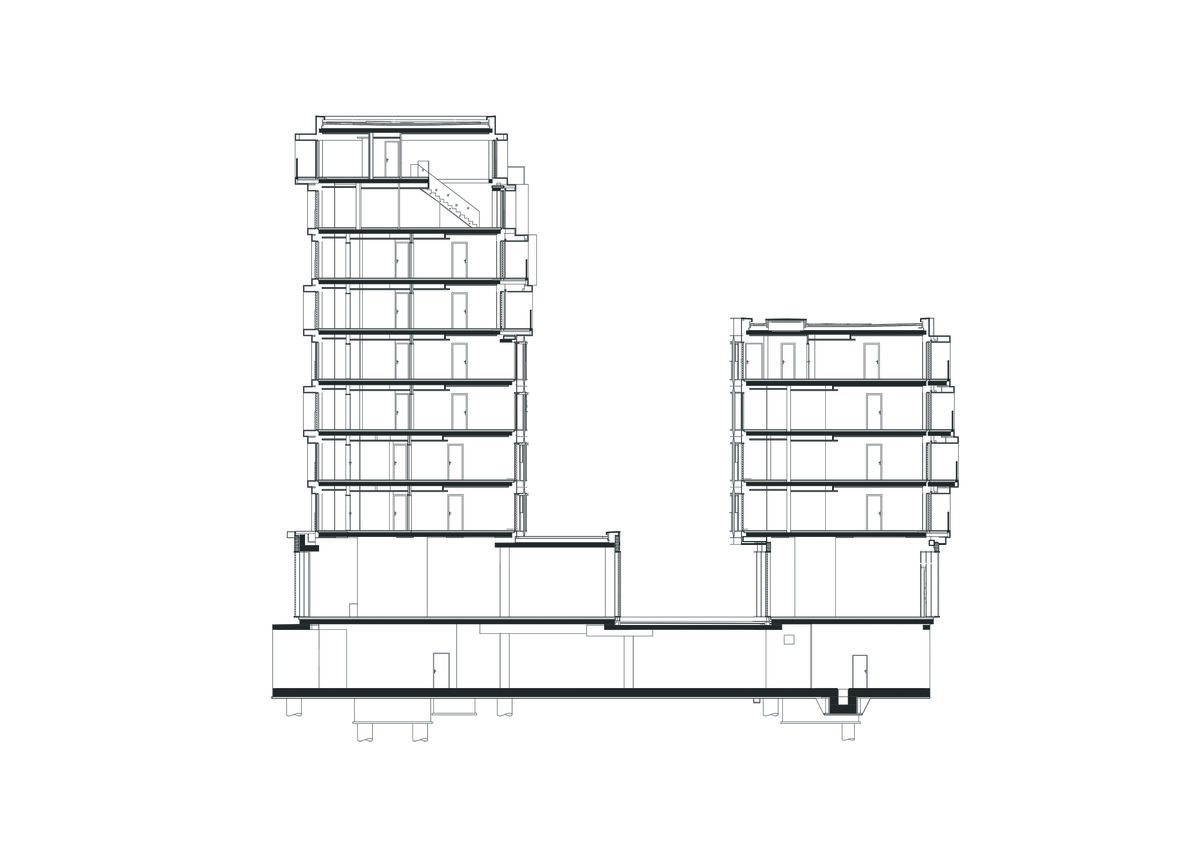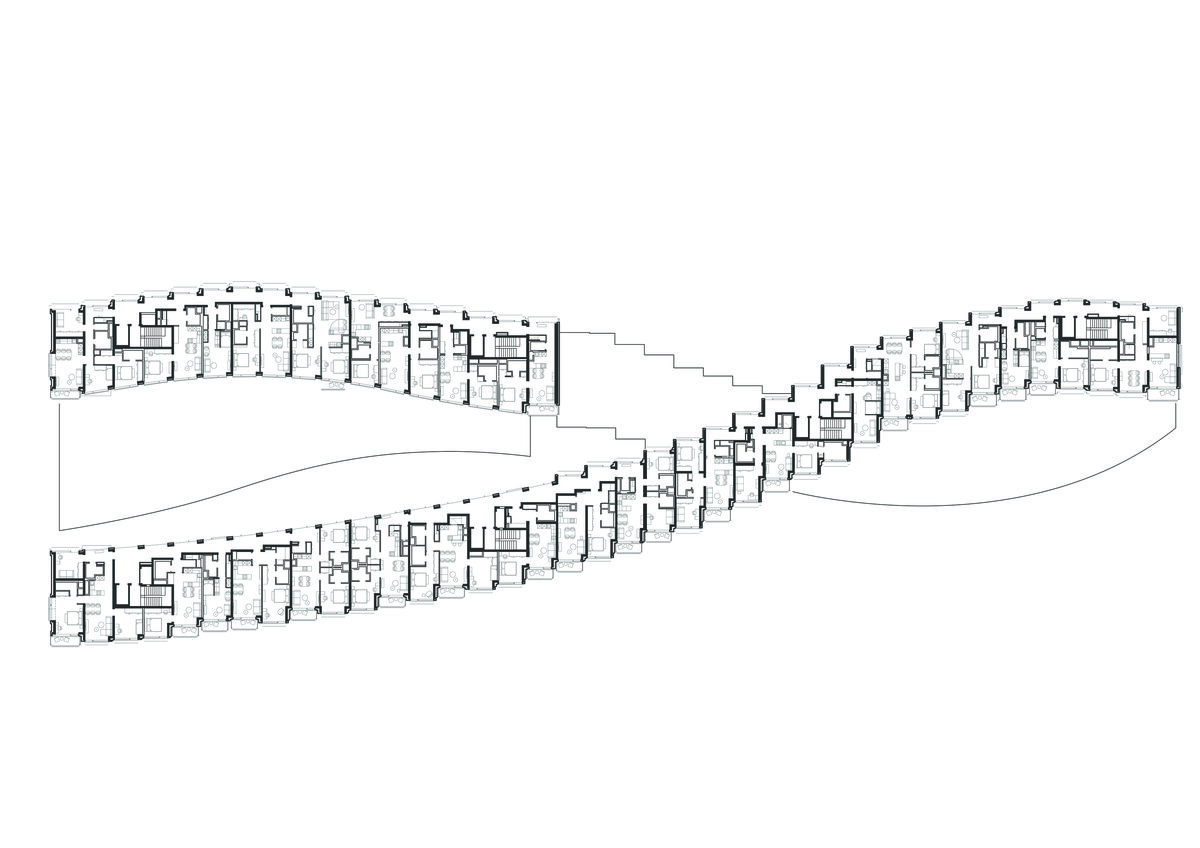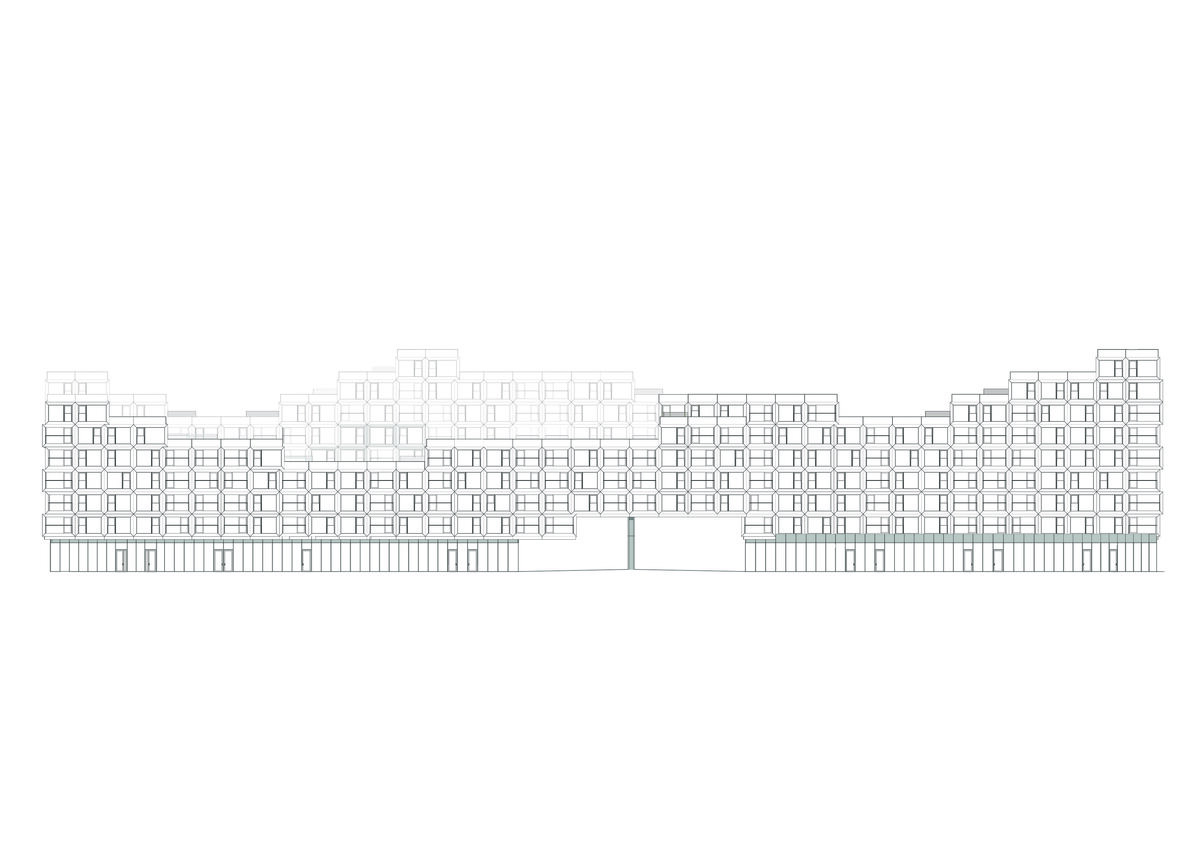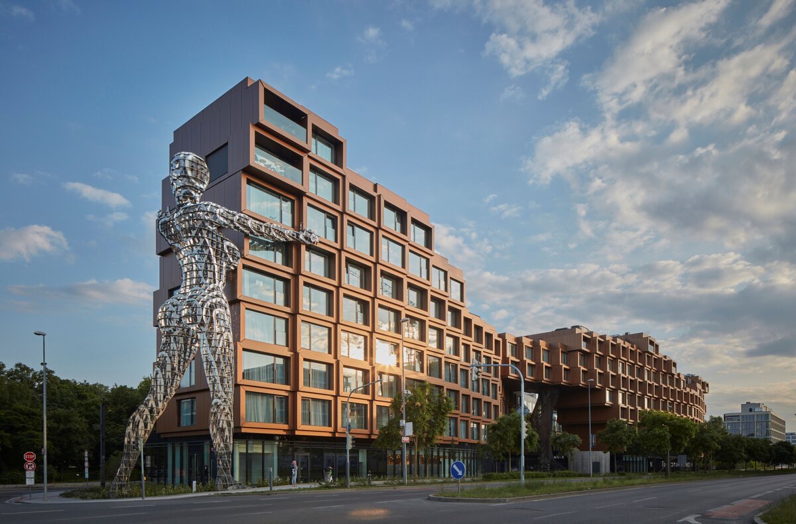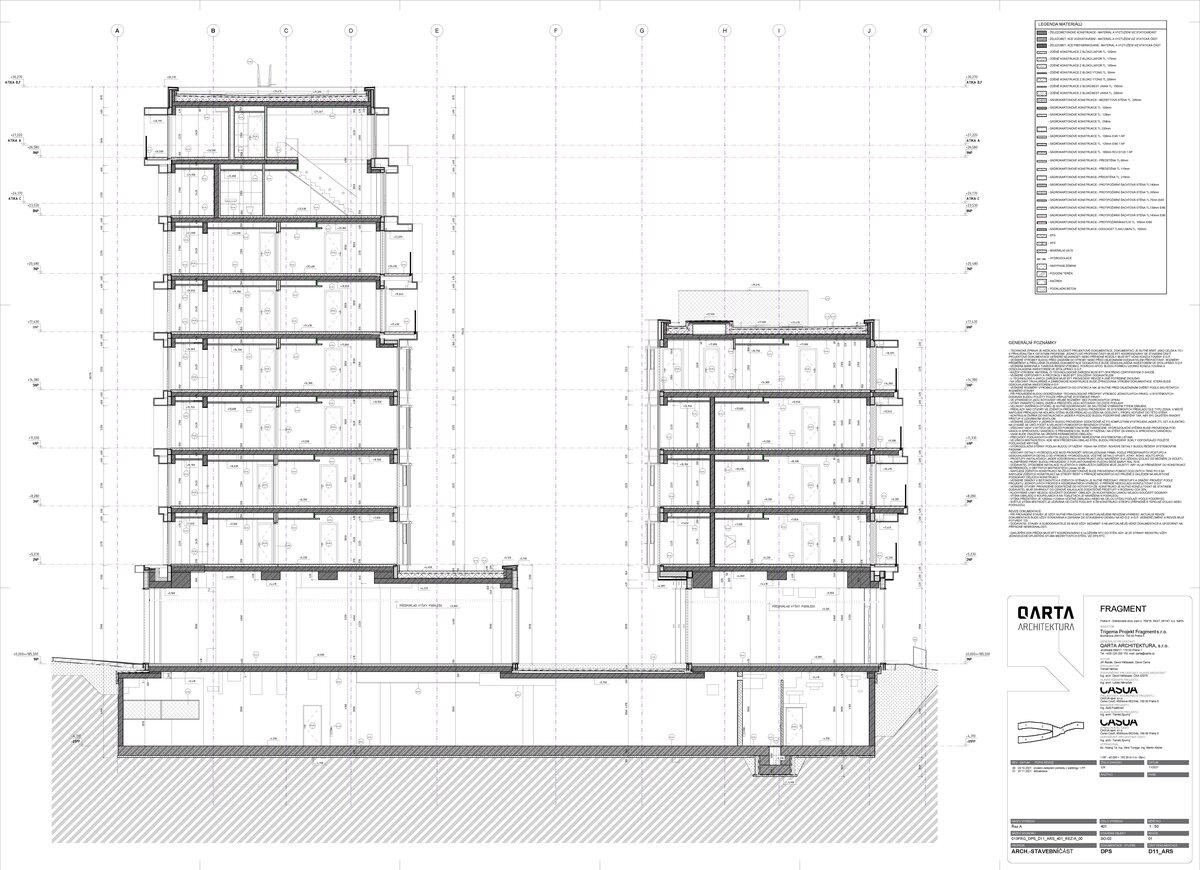| Author |
David Wittassek, Jiří Řezák, Lukáš Němeček, Tomáš Němec, Michaela Plitz Fričová |
| Studio |
Qarta Architektura s.r.o. |
| Location |
Rohanské nábř. 713/6
180 00 Praha 8-Invalidovna
Česko |
| Investor |
Trigema a.s. |
| Supplier |
Trigema Projekt Fragment, s.r.o. |
| Date of completion / approval of the project |
June 2023 |
| Fotograf |
Boys Play Nice |
Originally industrial, Karlín is undergoing a long-term transformation that determines its role in the contemporary life of the wider centre of Prague. In terms of the demands of contemporary life, Karlín has become a sought-after district for housing, employment and leisure. For the Fragment apartment building we are creating a concept of visually strong, unmistakable architecture that responds to the context of the place with respect to its past and future. In addition to the formal and functional aspects, it is above all the organic connection to the public space that the Fragment house extends, further makes accessible and visually completes. An integral part of this programme is the sculptural work of the artist David Černý, which has been part of the author's collaboration on the conception of the entire building since the beginning.
The gradual revitalisation of the area has enabled the preservation of the original scale of the old Karlín. The counterbalance to its classical block structure is the modern construction of solitary buildings of the Invalidovna housing estate. The Fragment building, standing on the border of both zones, responds to the contrasts in building history and strives to harmoniously complete the site. The chosen architectural form of two arms converging into one block responds to the trapezoidal shape of the site and the character of the surrounding buildings. The fragment embodies the transition, or rather the intersection of two worlds. The two masses of the house on one side evoke a block development, the one mass on the other a solitary development. The process of disintegration of the block building is also suggested by the pixelation of the facade mass. The contact with the historical building of the Invalid House, on whose axis the house is situated, is also a strong defining moment. "With full respect for the qualities of Invalidovna and the energy inherent in this place, we place Fragment in a contrasting position, in the role of an imprint of today's times. We bring to the transformation of Karlín an equal dialogue between the existing and the new, which we understand as a logical condition for quality development."
The Fragment apartment building offers individual rental housing in a combination of smaller, medium and larger apartments. The 3.8 × 3.1 m boxes contain one room and by connecting the modules further, larger living units are created. Thanks to a single investor, the house is designed as a single functional unit with a logical continuity of all operations and maintenance. An important attribute of a dynamic building is, of course, its construction. Initially, the architects envisaged a comprehensive prefabricated solution from conception, optimization to transport and on-site assembly, including a prefabricated bathroom. The investor opted for a reinforced concrete structure. "What we appreciate very much about the whole process is that from the initial sketches to the final design, there was no change in the form of the house, not only for compositional reasons, but mainly for technical reasons," says David Wittassek, the project's lead architect. The only minor adjustments were to make the structure more efficient. Several technical options were considered for the envelope. The decisive factor was to preserve the original shape and proportions of the boxes, including the loggias. The details had to fit perfectly, be nice and be functional. Therefore, building production is now moving to workshops and becoming a machine shop, which is also the case with the Fragment house. During the assembly, for mainly technical reasons, the fitting of the hole fillers and the subsequent installation of the ventilated cladding were then carried out separately. For the façade material, we chose an aluminium composite panel. The effect of weathering together with the ruggedness of the facade of the house promotes the impression of changeability over time, the modus vivendi of a living building. The city and the house are a living, unfinished process. Standard 21st century technologies are already proposed in the house, such as green roofs, solar panels, heat pumps, rainwater management, and the use of the house's own groundwater resources.
Green building
Environmental certification
| Type and level of certificate |
-
|
Water management
| Is rainwater used for irrigation? |
|
| Is rainwater used for other purposes, e.g. toilet flushing ? |
|
| Does the building have a green roof / facade ? |
|
| Is reclaimed waste water used, e.g. from showers and sinks ? |
|
The quality of the indoor environment
| Is clean air supply automated ? |
|
| Is comfortable temperature during summer and winter automated? |
|
| Is natural lighting guaranteed in all living areas? |
|
| Is artificial lighting automated? |
|
| Is acoustic comfort, specifically reverberation time, guaranteed? |
|
| Does the layout solution include zoning and ergonomics elements? |
|
Principles of circular economics
| Does the project use recycled materials? |
|
| Does the project use recyclable materials? |
|
| Are materials with a documented Environmental Product Declaration (EPD) promoted in the project? |
|
| Are other sustainability certifications used for materials and elements? |
|
Energy efficiency
| Energy performance class of the building according to the Energy Performance Certificate of the building |
A
|
| Is efficient energy management (measurement and regular analysis of consumption data) considered? |
|
| Are renewable sources of energy used, e.g. solar system, photovoltaics? |
|
Interconnection with surroundings
| Does the project enable the easy use of public transport? |
|
| Does the project support the use of alternative modes of transport, e.g cycling, walking etc. ? |
|
| Is there access to recreational natural areas, e.g. parks, in the immediate vicinity of the building? |
|
