rodinný dům v Olešku
Project category ‐ New building
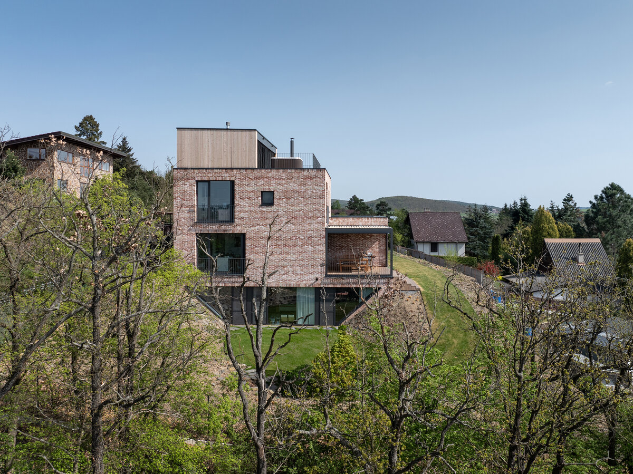
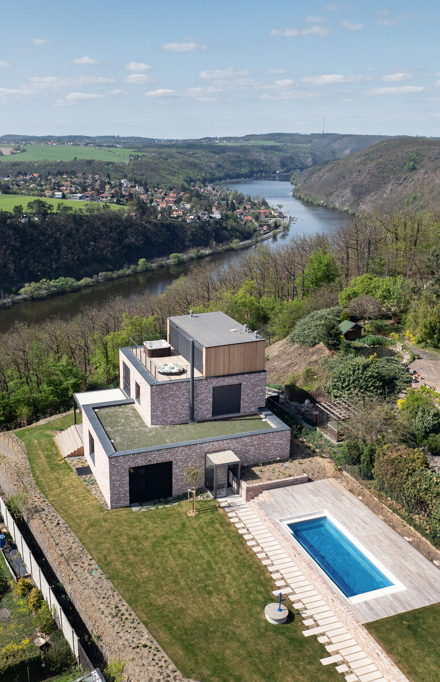
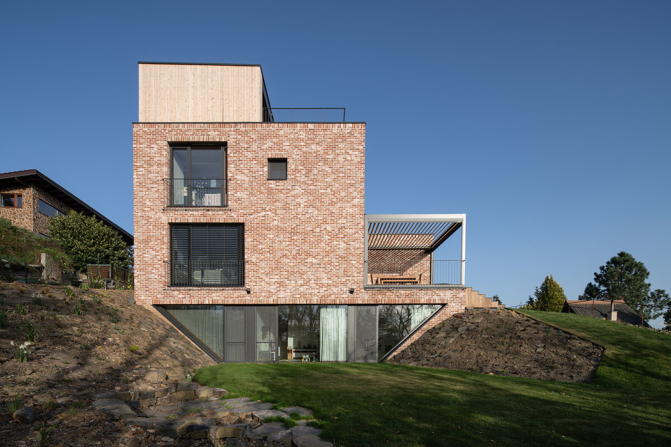
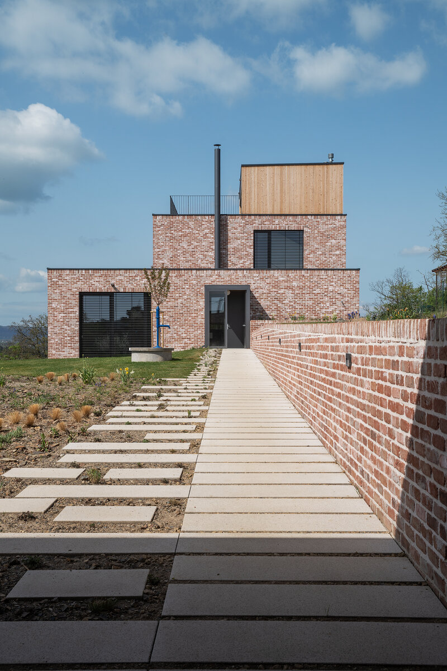
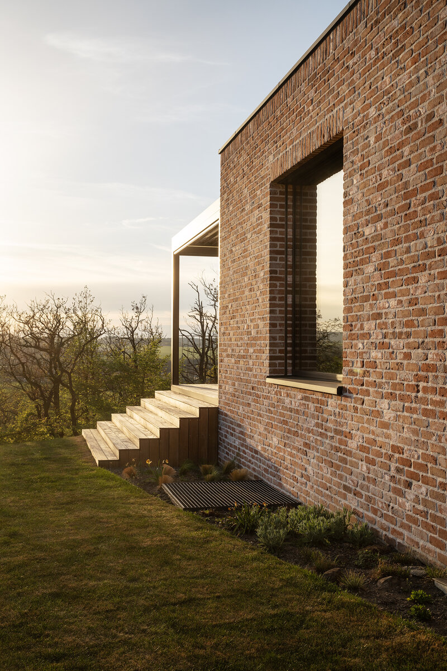
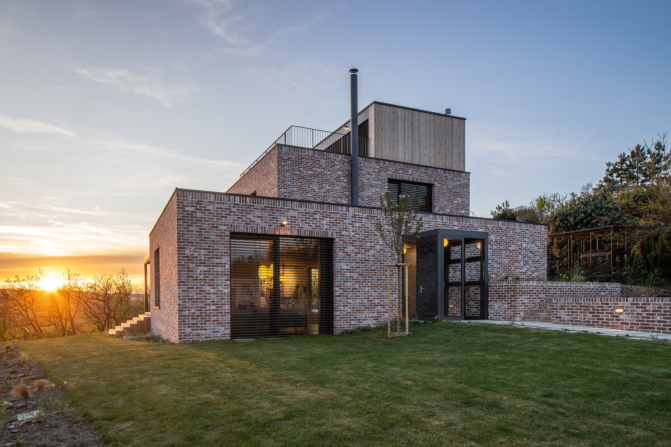
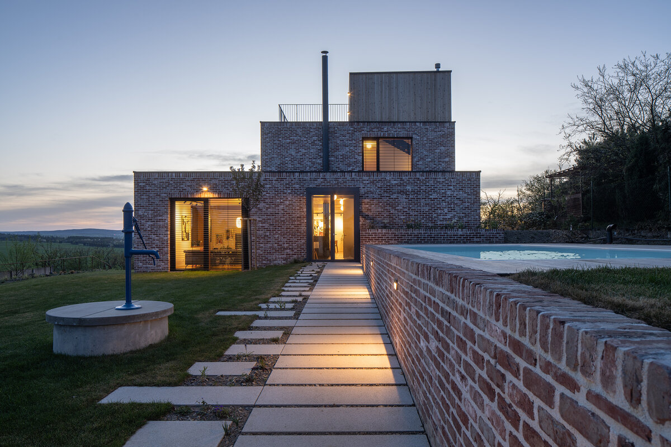
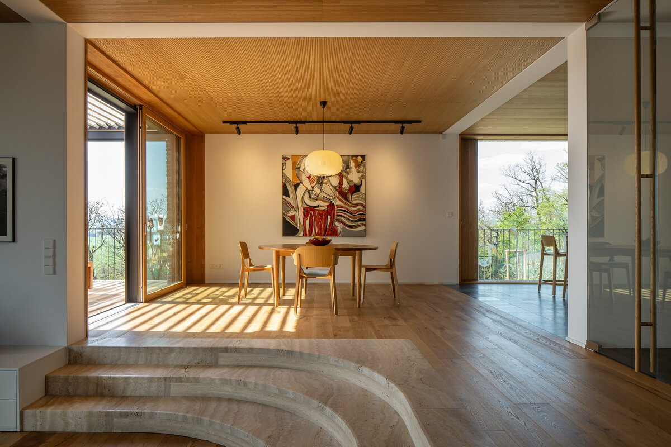
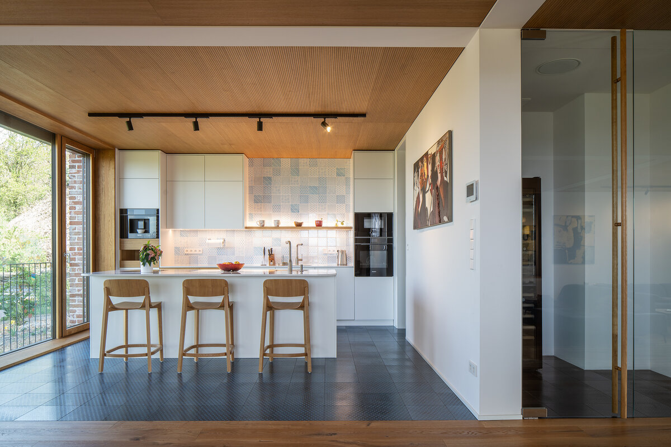
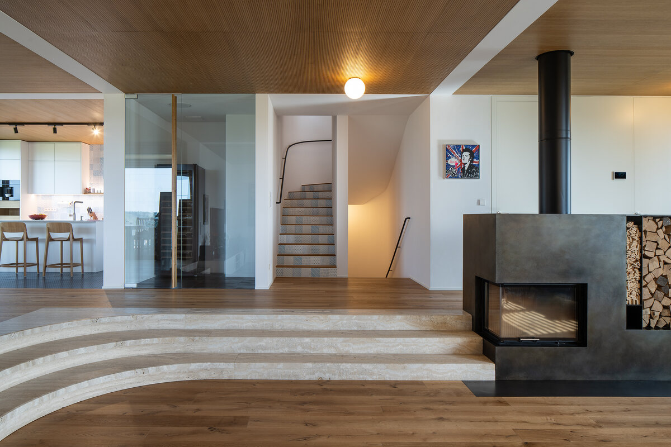
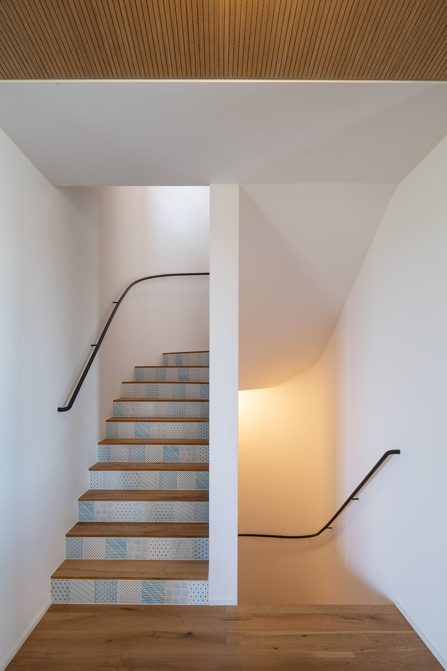
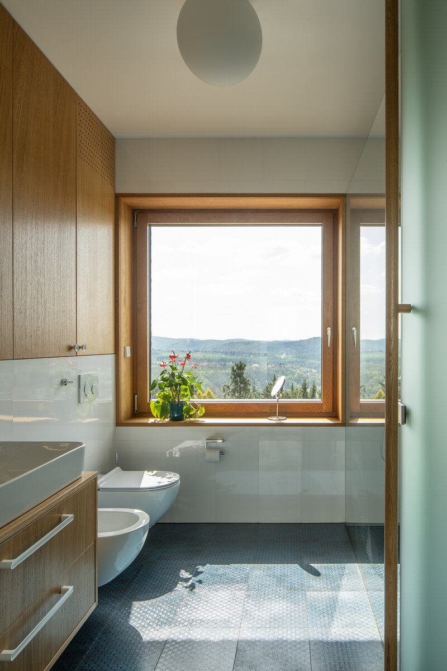
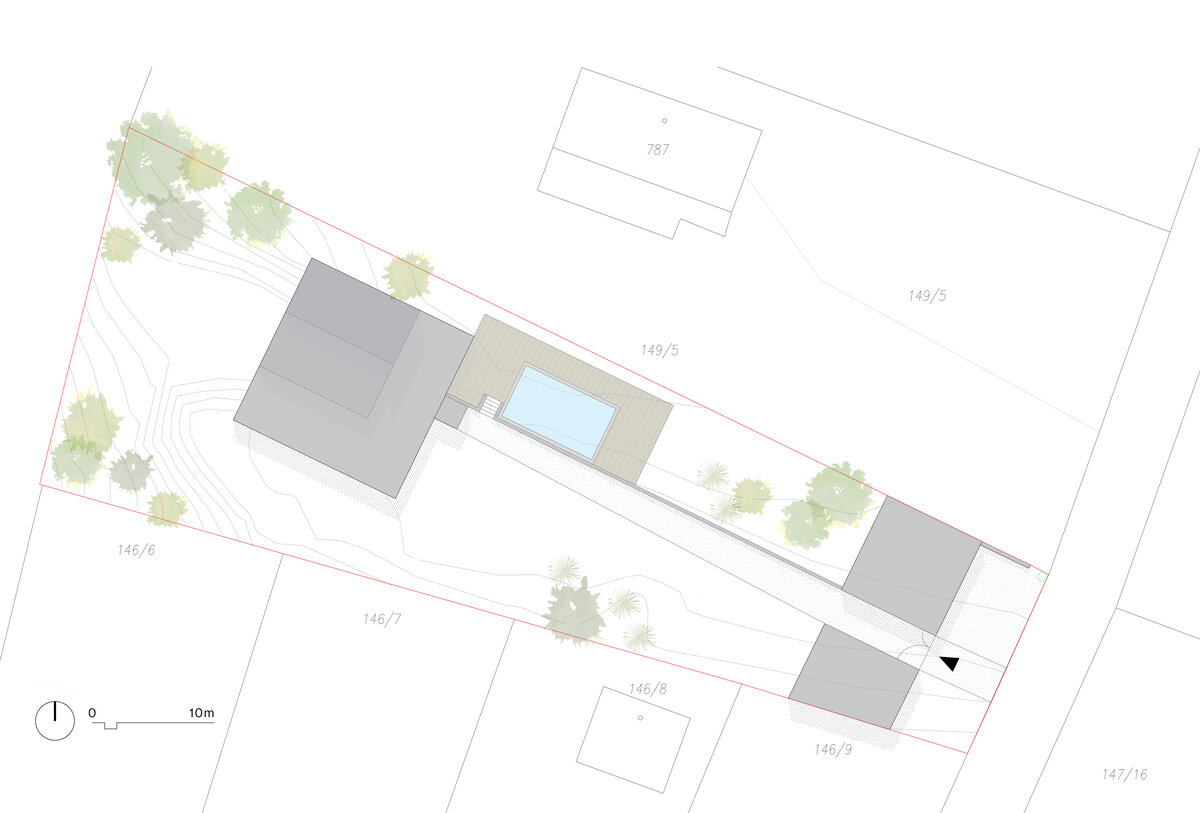
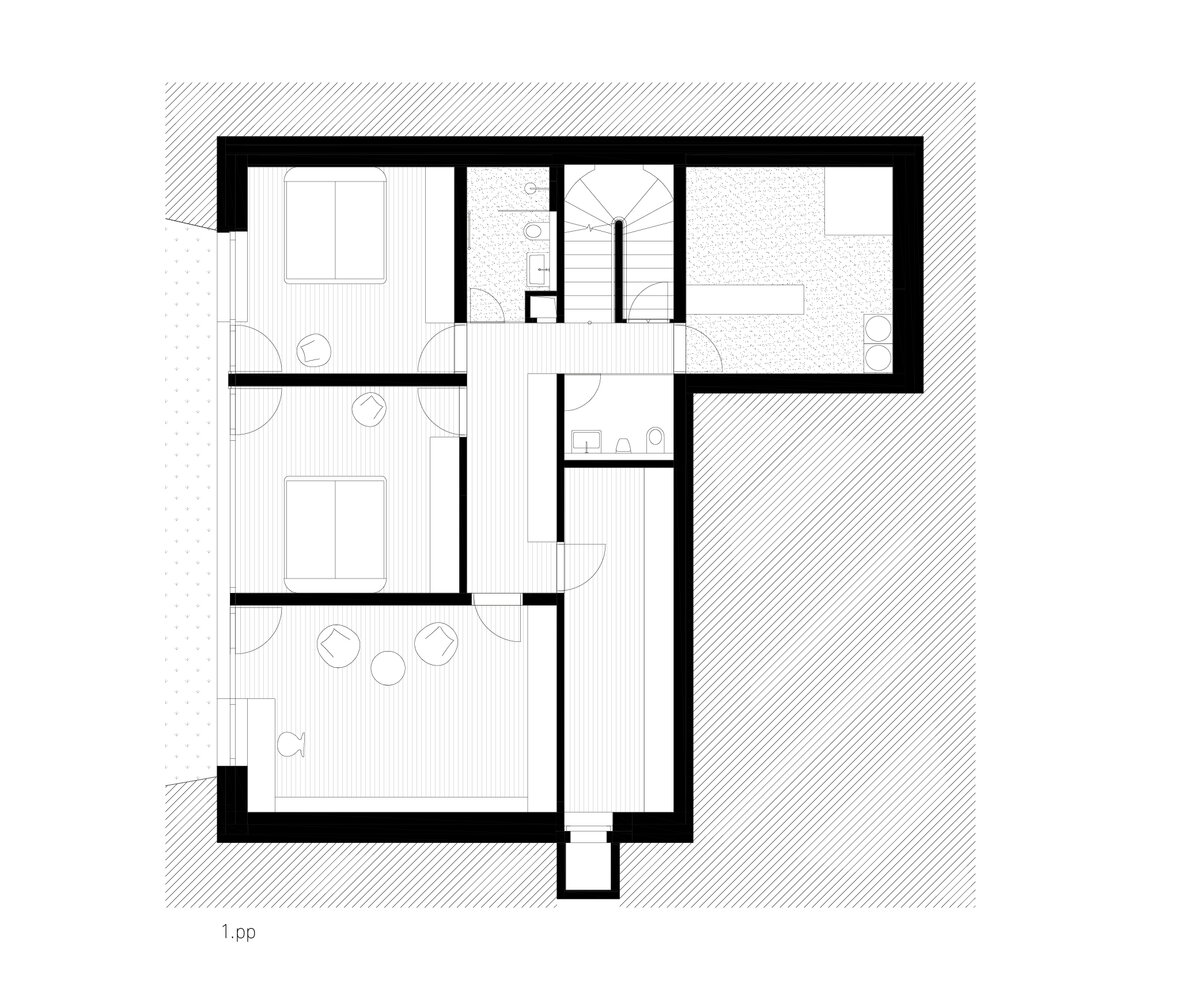
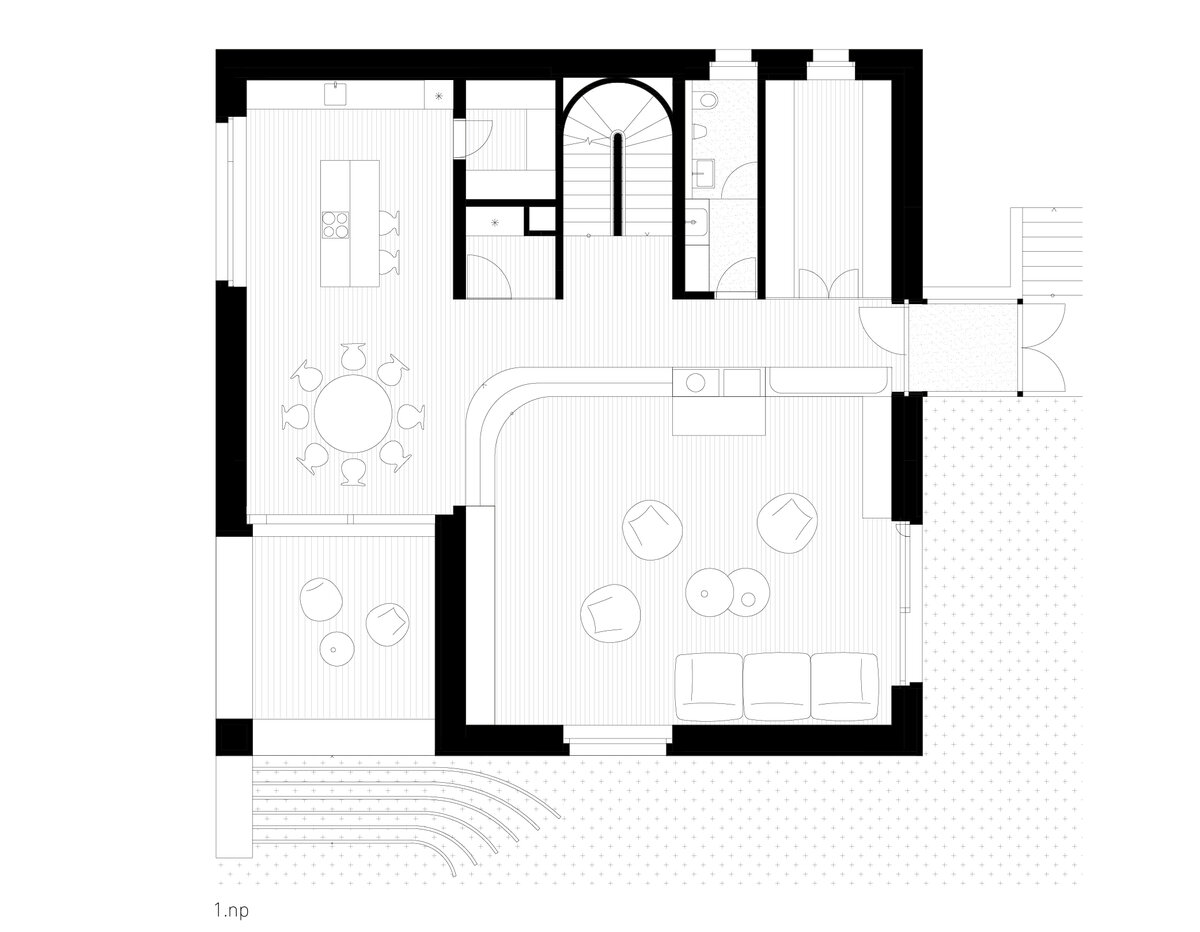
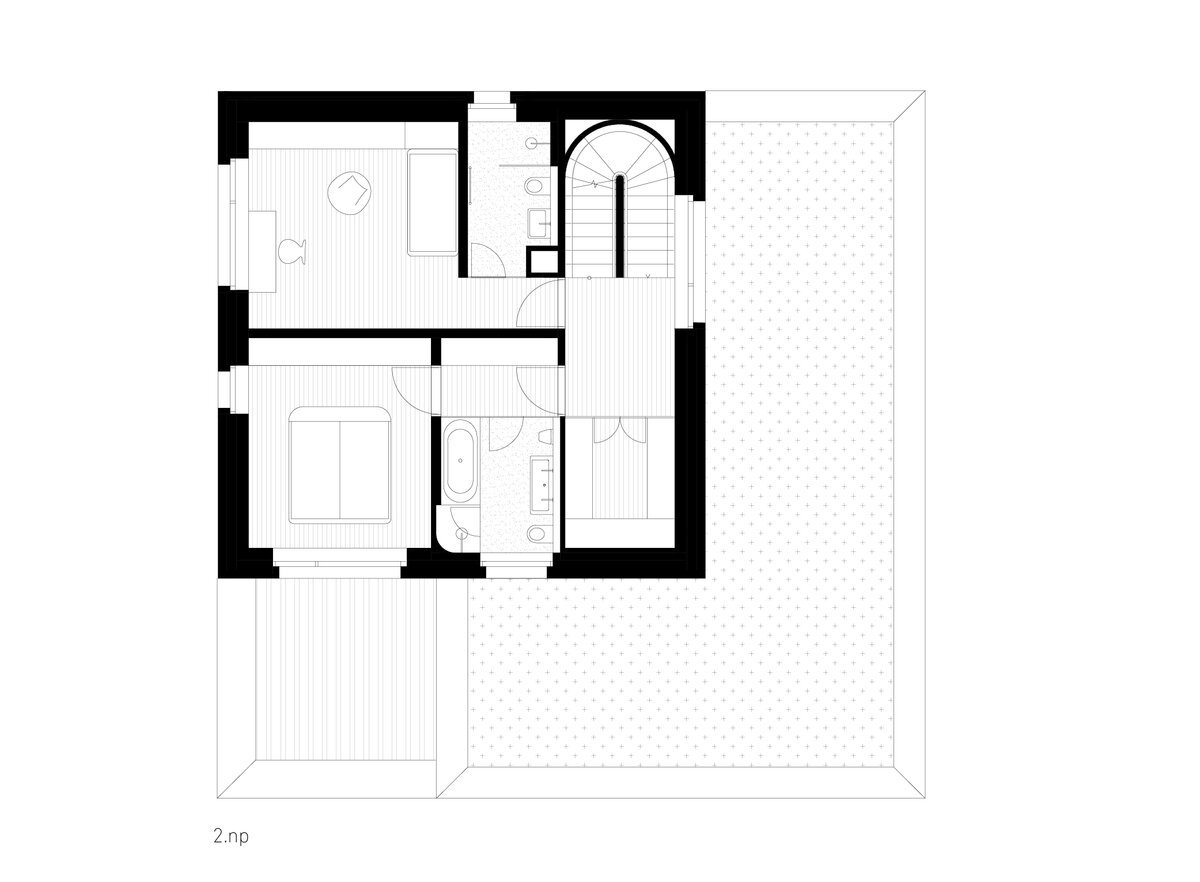
| Author | Juraj Smoleň, Štěpán Abt, Zdeněk Václavík, Antonín Stárka |
|---|---|
| Studio | ABTSMOLEN |
| Location | Vltavská 123 252 45 Březová-Oleško |
| Collaborating professions | SKR- Olympia project s.r.o., PBŘ- Jakub Šejna, EL- Petr Fusek, ZTI- Tomáš Fusek, VZT- Miroslav Rathouský, VYT- Martin Januš, |
| Investor | Bailiff s.r.o. Na okraji 335/42, Veleslavín 162 00 Praha IČO 25789007 |
| Supplier | CBT04 s.r.o. Lázeňská 11 Praha 1 |
| Date of completion / approval of the project | June 2023 |
| Fotograf | Lukáš Žentel |
"I got the land from a friend as part of a financial settlement. I didn't know I had it for a long time. I didn't even know what it looked like there.
The first visit to the place amazed us. Behind a rusty gate, behind an overgrown garden, the confluence of the Vltava and Sázava appeared below us. The sun was setting behind the ridges of Brdy on the horizon.
I'd like to live here."
My house is my castle. Above the Vltava gorge, based on a rock.
Stable and simple in expression. Fantastic views.
The ground floor of the house is dedicated to the main living spaces. There is a lowered living room with a fireplace and a spacious kitchen with access to the terrace. The sunken floor opens onto a more shaded lower garden with guest rooms.
The house gradually rises to the above-ground floors like a tower of pebbles on an elevated site. A fortress or castle. The house is built from quality and durable materials. The facade is made of exposed bricks, dark metal, and solid wood. The underground floor has the necessary facilities and several quiet rooms. Thanks to the glass wall, it flows freely into the lowered lower garden.
TECHNICAL AND CONSTRUCTION SOLUTION OF THE OBJECT
Earthwork
Before starting earthworks, the building is marked out with benches. The elevation point from which all relevant elevations are determined shall also be clearly marked.
The actual earthworks will be started by removing topsoil of approx. 10 cm, which will be stored in a suitable place on the construction plot and, after the construction is completed, will be used for the final landscaping of the plot. Since the building plot is on a rock, it is necessary to demolish the rock for the first underground floor and to compare the terrain for the first above-ground floor and house distribution of utility networks. Earthworks will be carried out according to the results and recommendations of the geological assessment of the parcel.
Excavations for house distribution of utility networks must be sloped away from the building so that they do not feed water into the ground under the building.
During the excavation work, the foundation joint will always need to be consistently protected against mechanical damage and adverse climatic influences.
Base constructions
The RD object is based on a 300mm thick base plate. The strength of the foundation soil under flat foundations is R3.
The strength of the soil and the depth of the foundation joint must be verified by an authorized geologist before concreting the foundation passes and this fact must be recorded in the construction log.
The method of foundation must be re-evaluated in the event that: the foundation joint does not reach the expected bearing capacity, there is groundwater in the foundation joint, etc.
The construction is based on a base plate. When concreting the foundation structures, do not forget the penetrations of engineering networks according to the project: D. 1.4 – Building environment technology.
The foundation depth must in any case be greater than the minimum frost-free depth. An acceptance of the foundation joint by an authorized geologist is required.
Compacted embankments
Suitable material will be used for compacted embankments (e.g. suitable soil from excavations, gravel, sand, construction waste, etc.). Embankments will be compacted in layers with a thickness of approx. 0.3 m at 95% P.S.
Vertical support structures
Because of the large spans, it is more advantageous to combine horizontal and vertical reinforced concrete structures. The house is therefore structurally divided into two parts, a part made of reinforced concrete
Green building
Environmental certification
| Type and level of certificate | - |
|---|
Water management
| Is rainwater used for irrigation? | |
|---|---|
| Is rainwater used for other purposes, e.g. toilet flushing ? | |
| Does the building have a green roof / facade ? | |
| Is reclaimed waste water used, e.g. from showers and sinks ? |
The quality of the indoor environment
| Is clean air supply automated ? | |
|---|---|
| Is comfortable temperature during summer and winter automated? | |
| Is natural lighting guaranteed in all living areas? | |
| Is artificial lighting automated? | |
| Is acoustic comfort, specifically reverberation time, guaranteed? | |
| Does the layout solution include zoning and ergonomics elements? |
Principles of circular economics
| Does the project use recycled materials? | |
|---|---|
| Does the project use recyclable materials? | |
| Are materials with a documented Environmental Product Declaration (EPD) promoted in the project? | |
| Are other sustainability certifications used for materials and elements? |
Energy efficiency
| Energy performance class of the building according to the Energy Performance Certificate of the building | B |
|---|---|
| Is efficient energy management (measurement and regular analysis of consumption data) considered? | |
| Are renewable sources of energy used, e.g. solar system, photovoltaics? |
Interconnection with surroundings
| Does the project enable the easy use of public transport? | |
|---|---|
| Does the project support the use of alternative modes of transport, e.g cycling, walking etc. ? | |
| Is there access to recreational natural areas, e.g. parks, in the immediate vicinity of the building? |