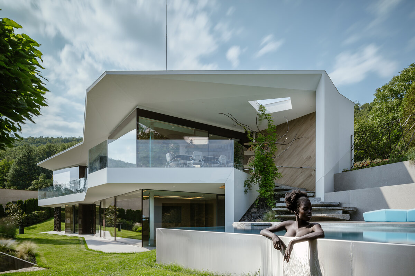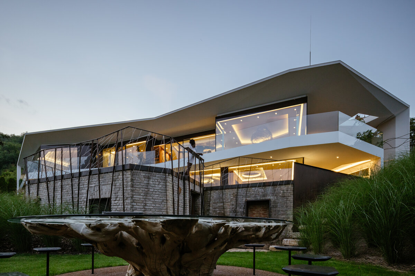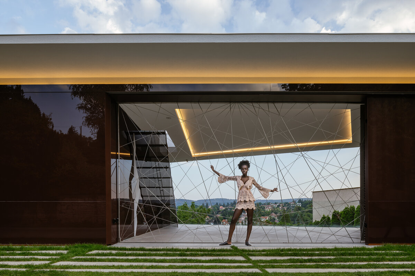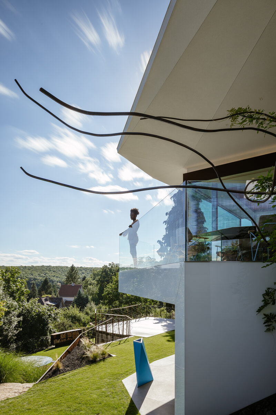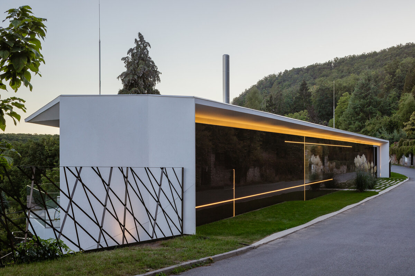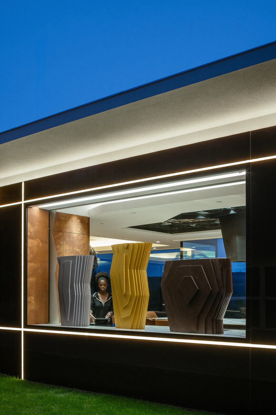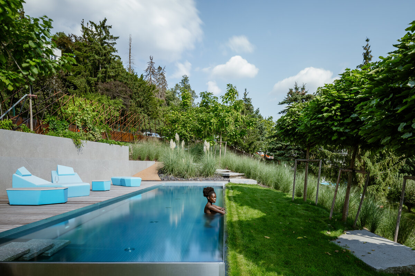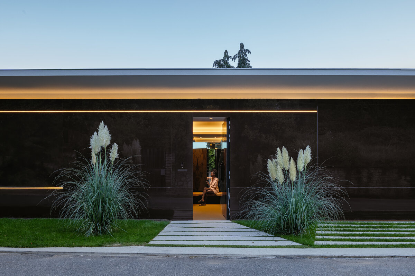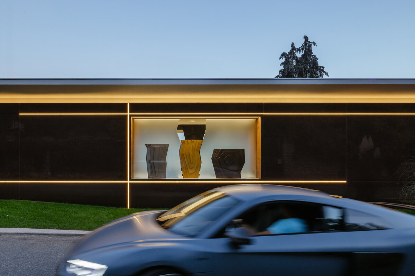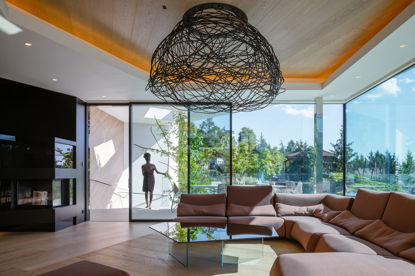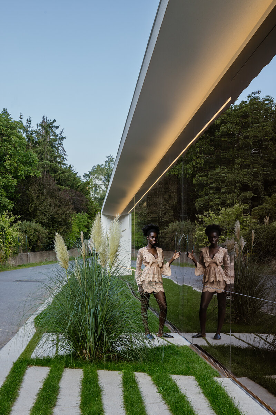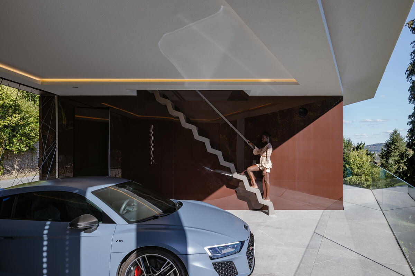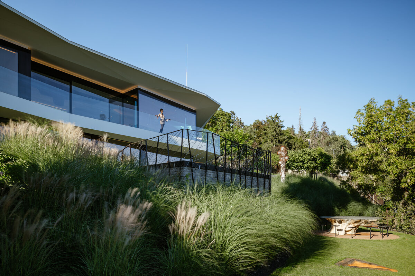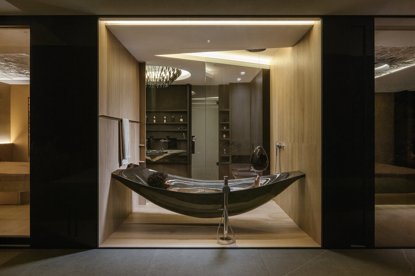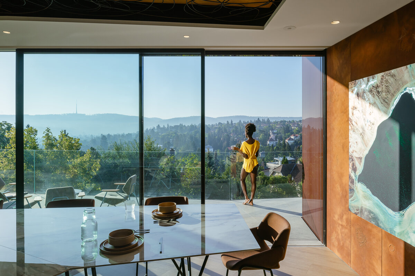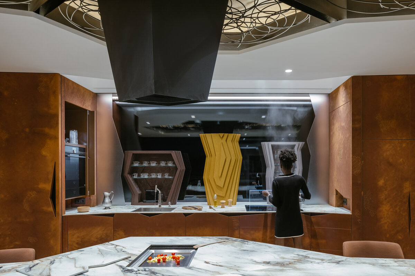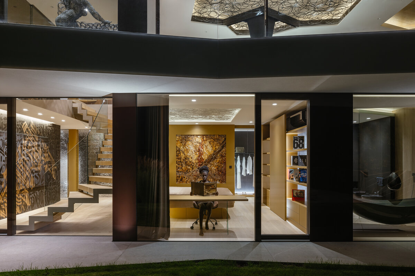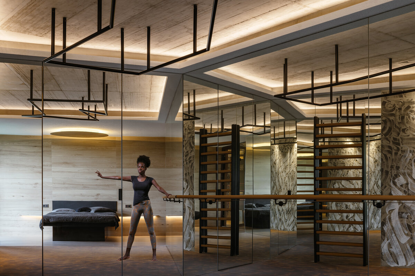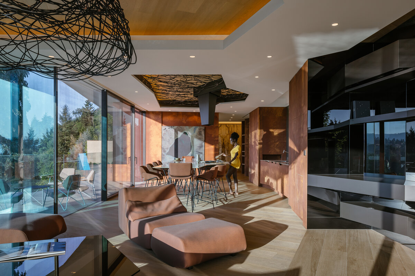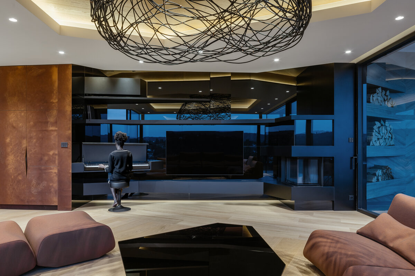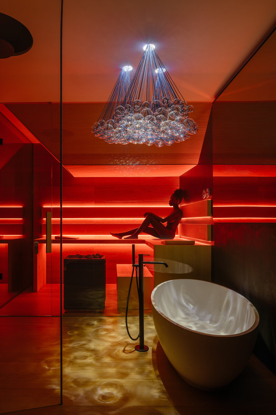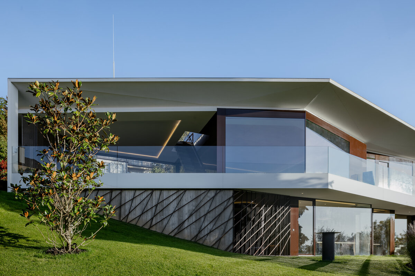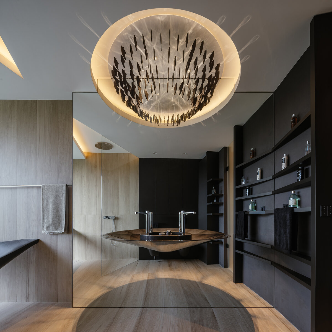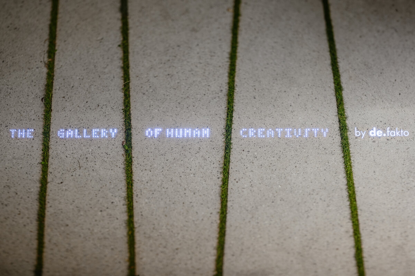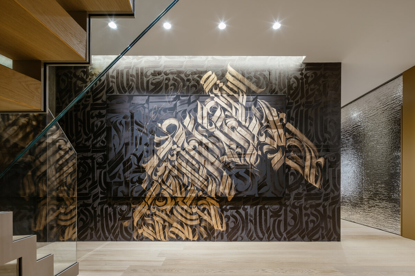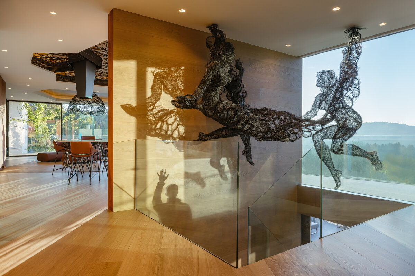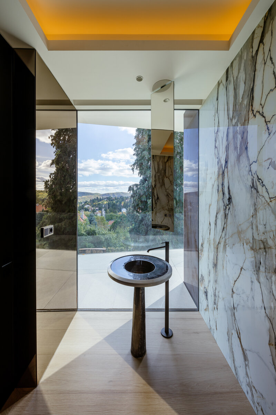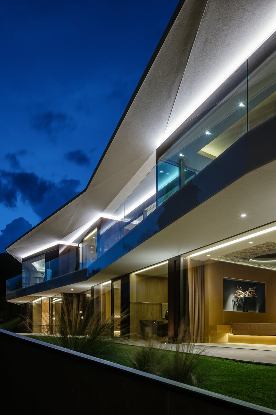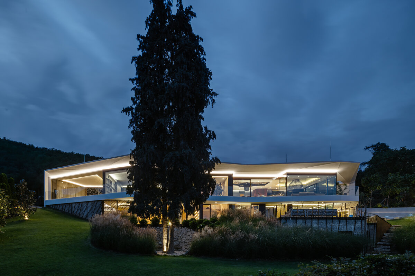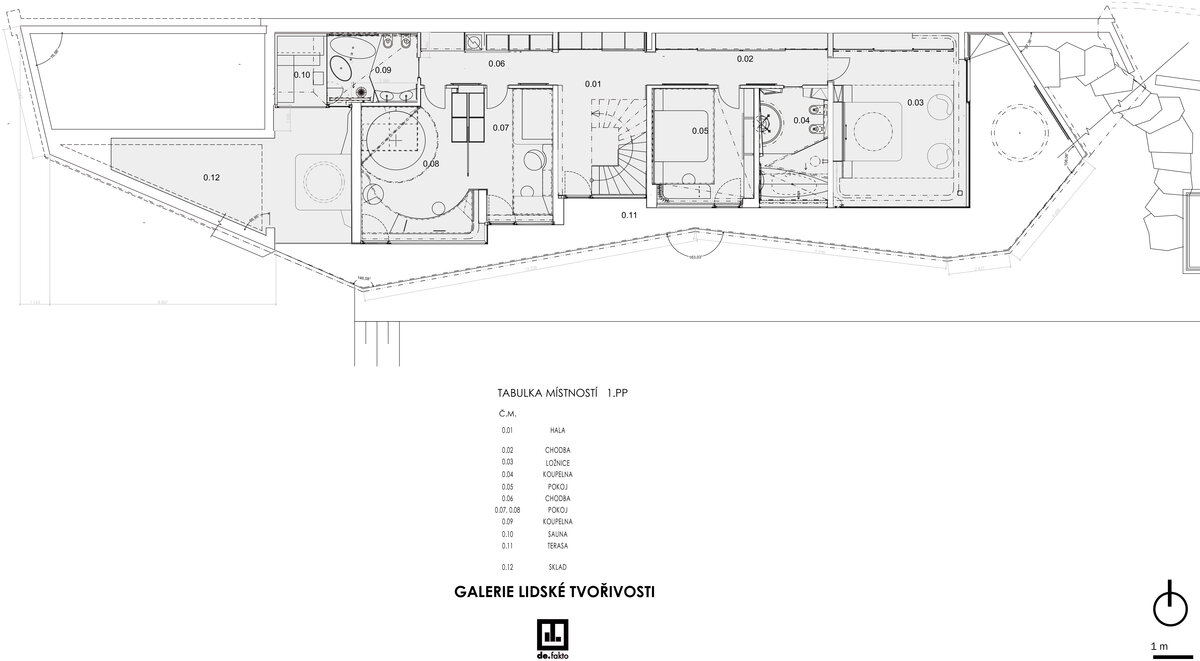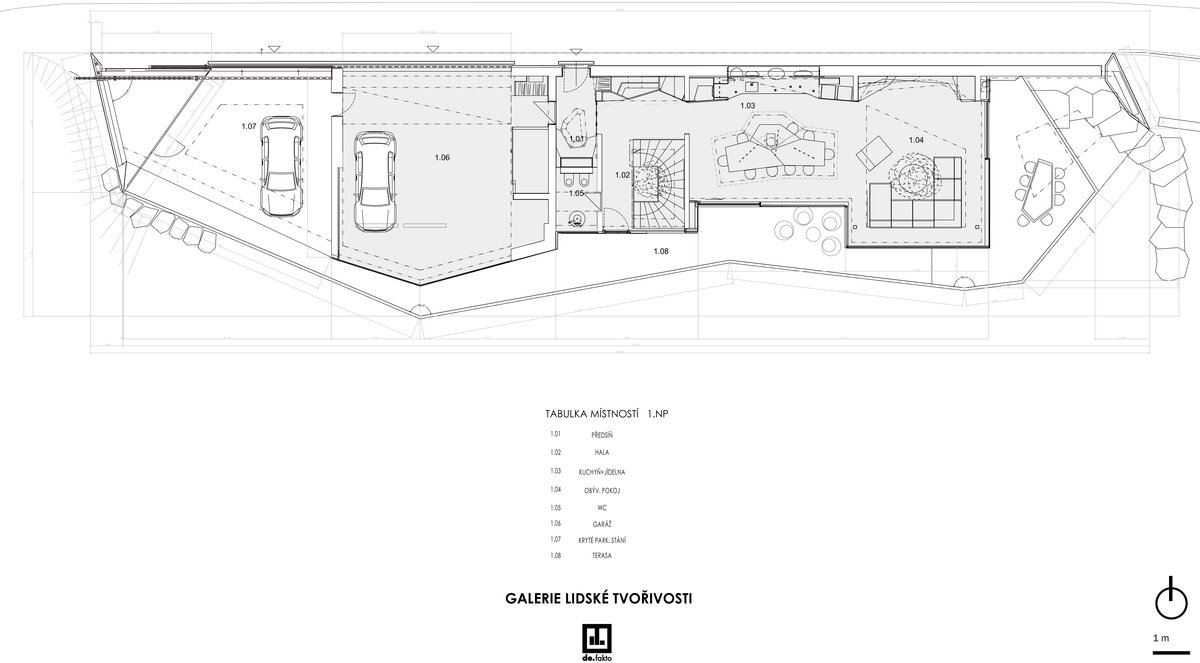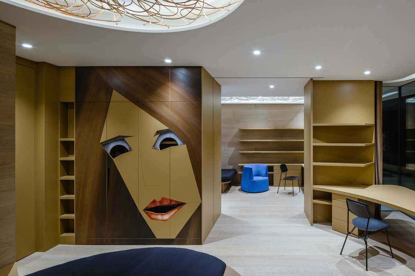| Author |
Ing. arch. Martin Sladký, Ing. arch. Filip Hejzlar |
| Studio |
de.fakto CZ |
| Location |
Středočeský kraj |
| Collaborating professions |
architekt |
| Investor |
de.fakto CZ |
| Supplier |
de.fakto CZ, s.r.o., Feel Style s.r.o |
| Date of completion / approval of the project |
February 2024 |
| Fotograf |
Václav Novák |
The Gallery of Human Creativity
Yes, welcome to the digital text depicted inside concrete using illuminated optical fibers on the access path in front of the entrance.
Gallery of Human Creativity
This is a family home where nothing is ordinary. It’s a house where almost everything you see is a unique original, and conversely, there are so few things that can be bought that they could be counted on one hand.
It’s a house where even the smallest details are part of one cohesive, great vision.
A vision where incredible technology, comfort, beauty, love, and happiness have come together to create a true work of art… by de.fakto.
The house is designed to maximize the potential of its location, shape of the land, and terrain.
In this house, every room offers a magnificent view specific to its location. At the same time, all rooms ensure essential privacy. Not only from within the house but also from every part of the garden, the view remains secured. Even the parking terrace, garage, garage for residential vehicles, outdoor gym, sauna, and bathrooms all benefit from these impressive views because they cannot be overlooked.
The house features a globally unique method of highly efficient and artistically conceived heating and cooling. Sculptures in various forms hang from the ceiling in each room. As you enter the hallway, you’ll be amazed by the sculpture of two levitating figures playfully tugging at a blanket. In the dining area, a spiraling cloud is incorporated into the original hood above the dining island, concealing a hidden teppanyaki grill. And in the living space, a large chandelier catches your eye.
For more information, you can explore the Gallery of Human Creativity project. It truly embodies the fusion of art, technology, and vision.
One of the home’s absolute unique features is the prototype air exchange system. It only exchanges air within the façade of each room, eliminating the need for ductwork throughout the house. The airflow through the recuperation system is strictly vertical, minimizing any disruptions.
Green building
Environmental certification
| Type and level of certificate |
-
|
Water management
| Is rainwater used for irrigation? |
|
| Is rainwater used for other purposes, e.g. toilet flushing ? |
|
| Does the building have a green roof / facade ? |
|
| Is reclaimed waste water used, e.g. from showers and sinks ? |
|
The quality of the indoor environment
| Is clean air supply automated ? |
|
| Is comfortable temperature during summer and winter automated? |
|
| Is natural lighting guaranteed in all living areas? |
|
| Is artificial lighting automated? |
|
| Is acoustic comfort, specifically reverberation time, guaranteed? |
|
| Does the layout solution include zoning and ergonomics elements? |
|
Principles of circular economics
| Does the project use recycled materials? |
|
| Does the project use recyclable materials? |
|
| Are materials with a documented Environmental Product Declaration (EPD) promoted in the project? |
|
| Are other sustainability certifications used for materials and elements? |
|
Energy efficiency
| Energy performance class of the building according to the Energy Performance Certificate of the building |
|
| Is efficient energy management (measurement and regular analysis of consumption data) considered? |
|
| Are renewable sources of energy used, e.g. solar system, photovoltaics? |
|
Interconnection with surroundings
| Does the project enable the easy use of public transport? |
|
| Does the project support the use of alternative modes of transport, e.g cycling, walking etc. ? |
|
| Is there access to recreational natural areas, e.g. parks, in the immediate vicinity of the building? |
|
