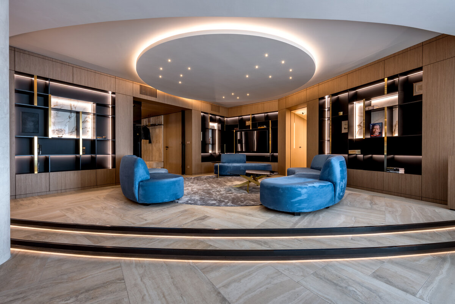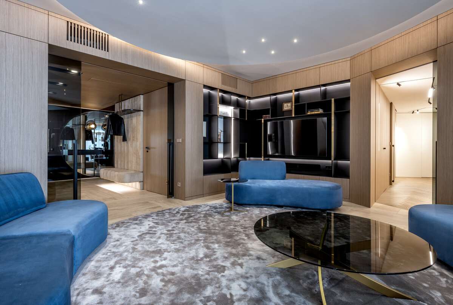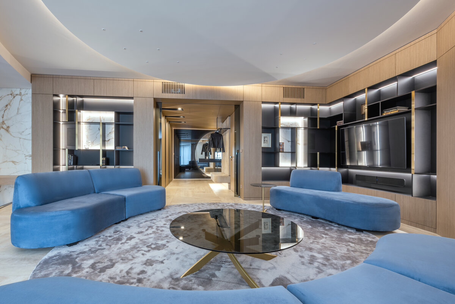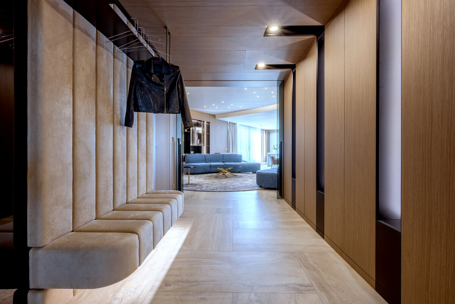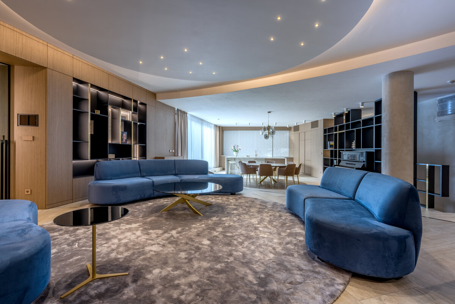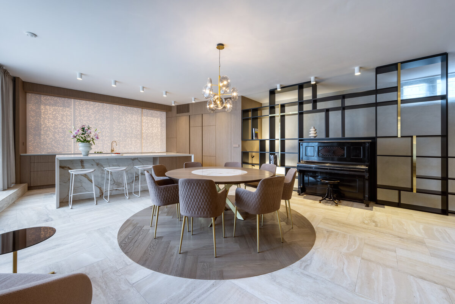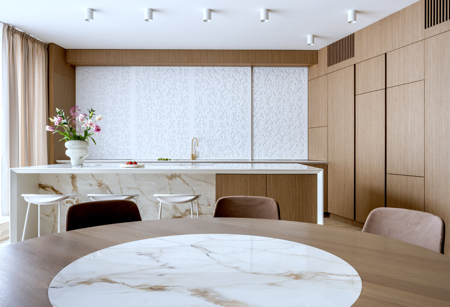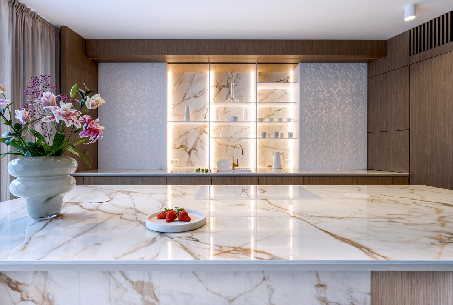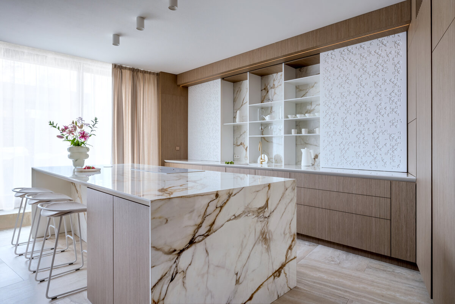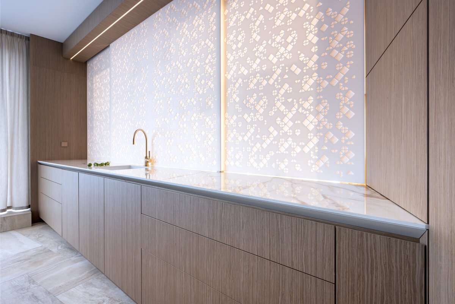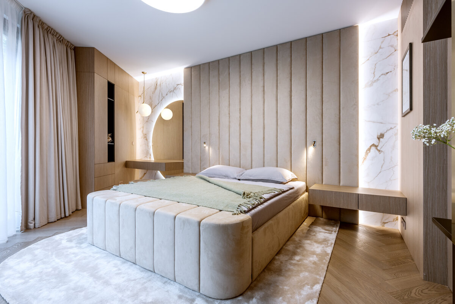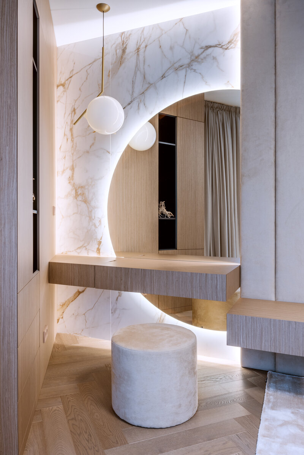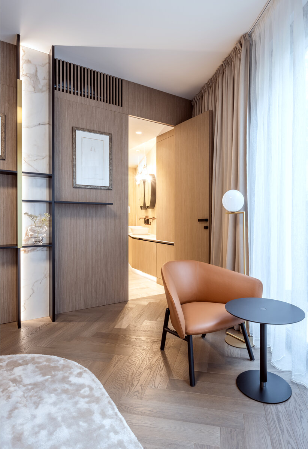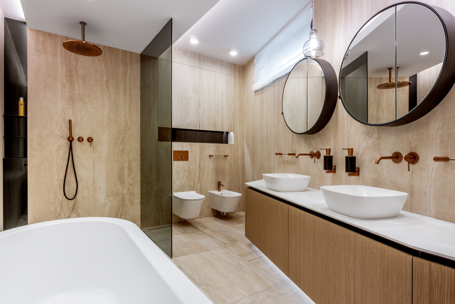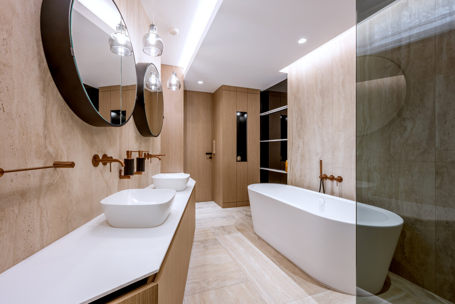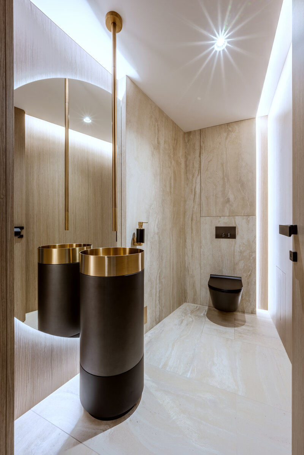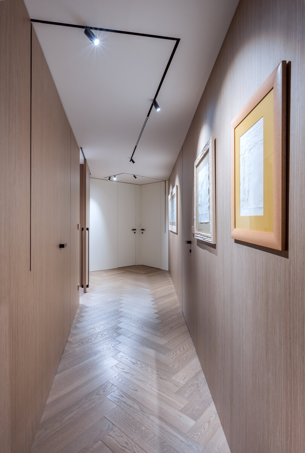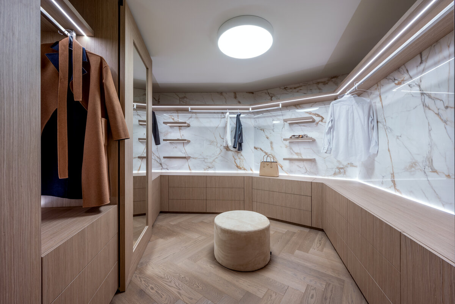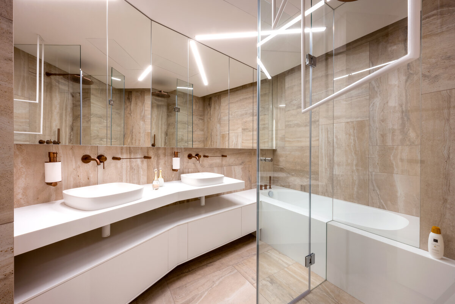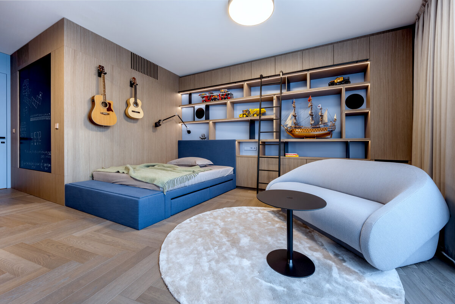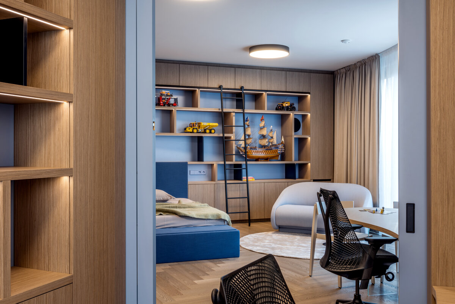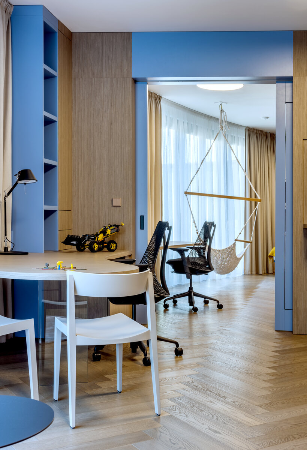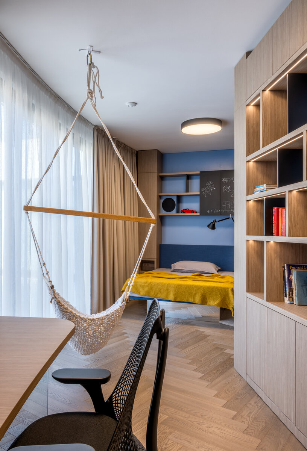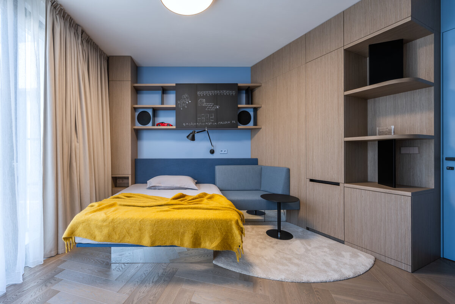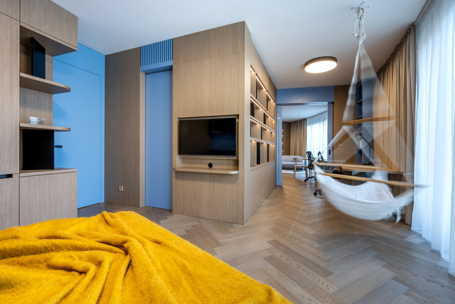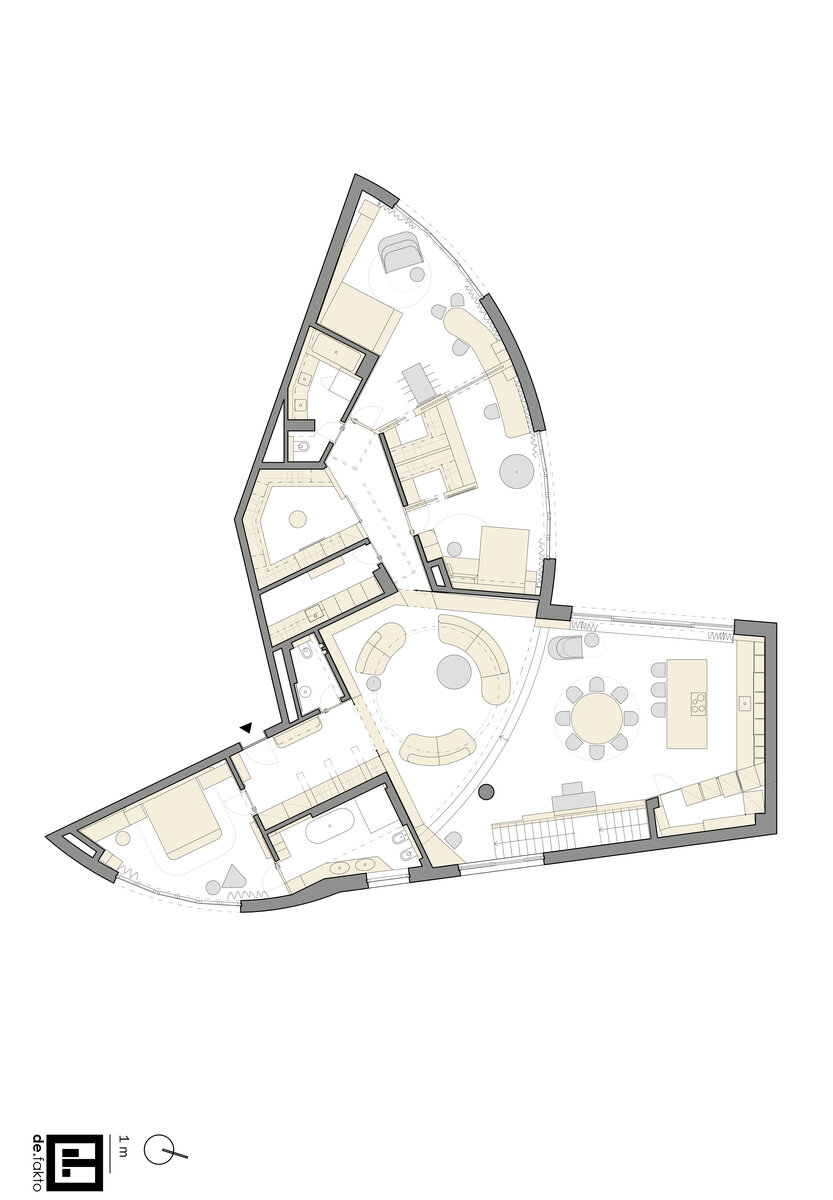| Author |
Ing. arch. Markéta Orlová, Ing. arch. Filip Hejzlar |
| Studio |
de.fakto CZ |
| Location |
Středočeský kraj |
| Collaborating professions |
architekt |
| Investor |
soukromý |
| Supplier |
de.fakto CZ |
| Date of completion / approval of the project |
January 2023 |
| Fotograf |
Lukáš Hausenblas |
This is a private interior of an apartment measuring 260 m2. The interior is characterized by its curved walls and uniquely shaped floor plan. The investor’s goal was to create exceptional and timeless living space for a family with children. The main challenge was dealing with the unconventional floor plan, where almost no right angles exist. This unusual interior could only be successfully completed through custom-made furniture precisely tailored to fit this space. During the execution, precision in production and intricate details were crucial. The non-standard floor plan solutions led to many innovative designs.
The furniture includes ample storage spaces, built-in audio speakers, and air duct outlets. Custom-made pieces extend beyond cabinetry to include sofas in the main living area, symbolizing the circular motif present throughout the entire interior. The materials were carefully chosen to harmonize with each other. Stained oak flooring complements the veneer on the walls and furniture. The intentionally selected ceramic tile shade with a travertine pattern adds to the overall aesthetic. As a dominant and impactful element, large-format marble-patterned ceramic tiles were used. Translucent white Krion was employed for unique features.
The architects paid great attention to the children’s rooms, which offer everything a child (or even an adult) could wish for. Spacious wardrobes, hidden mini bars, foosball tables, televisions, extensive bookshelves, storage spaces, and blackboard walls are all present. The rooms are separated by sliding doors, concealing a cleverly stored ping pong table. These sliding doors can remain open during interactions between children or be closed to create two distinct worlds.
Complex reconstruction from shell and core to handing over the keys.
Green building
Environmental certification
| Type and level of certificate |
-
|
Water management
| Is rainwater used for irrigation? |
|
| Is rainwater used for other purposes, e.g. toilet flushing ? |
|
| Does the building have a green roof / facade ? |
|
| Is reclaimed waste water used, e.g. from showers and sinks ? |
|
The quality of the indoor environment
| Is clean air supply automated ? |
|
| Is comfortable temperature during summer and winter automated? |
|
| Is natural lighting guaranteed in all living areas? |
|
| Is artificial lighting automated? |
|
| Is acoustic comfort, specifically reverberation time, guaranteed? |
|
| Does the layout solution include zoning and ergonomics elements? |
|
Principles of circular economics
| Does the project use recycled materials? |
|
| Does the project use recyclable materials? |
|
| Are materials with a documented Environmental Product Declaration (EPD) promoted in the project? |
|
| Are other sustainability certifications used for materials and elements? |
|
Energy efficiency
| Energy performance class of the building according to the Energy Performance Certificate of the building |
|
| Is efficient energy management (measurement and regular analysis of consumption data) considered? |
|
| Are renewable sources of energy used, e.g. solar system, photovoltaics? |
|
Interconnection with surroundings
| Does the project enable the easy use of public transport? |
|
| Does the project support the use of alternative modes of transport, e.g cycling, walking etc. ? |
|
| Is there access to recreational natural areas, e.g. parks, in the immediate vicinity of the building? |
|
