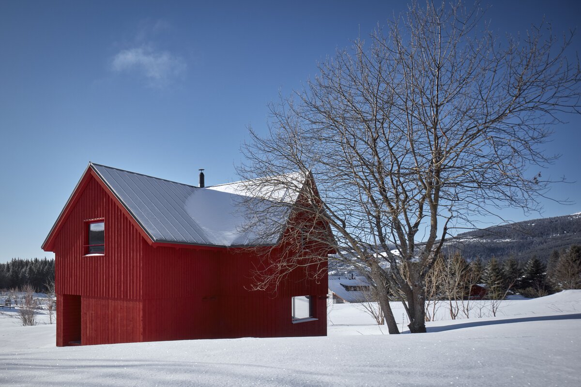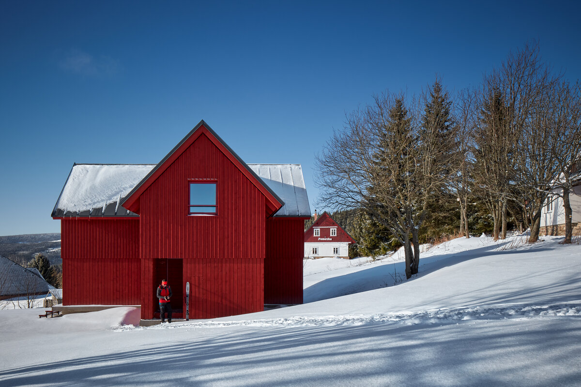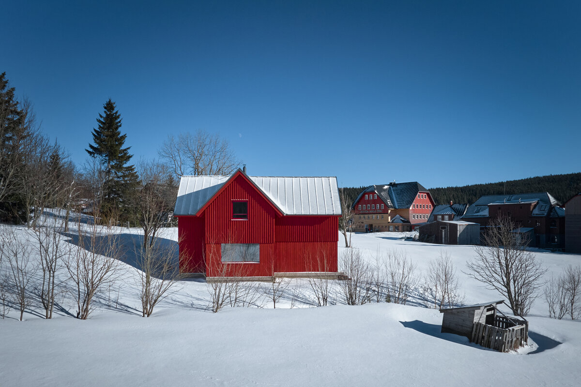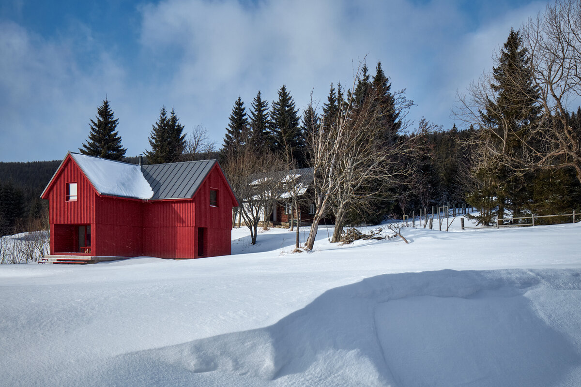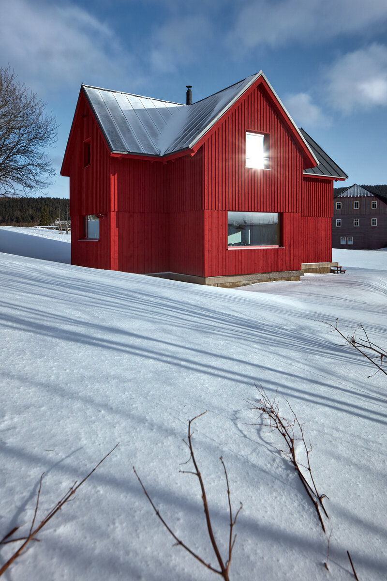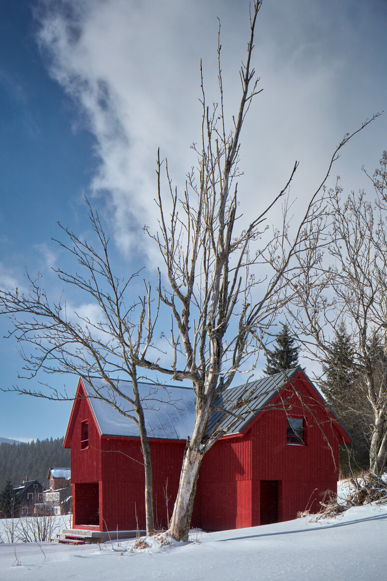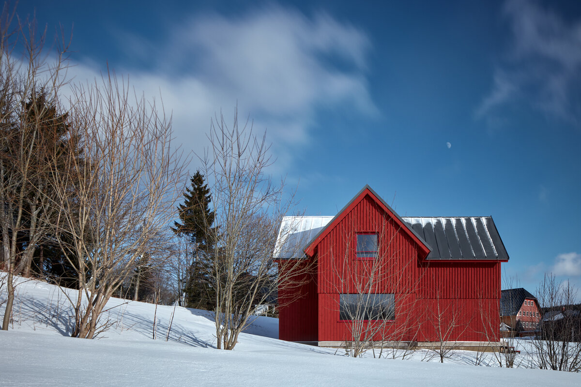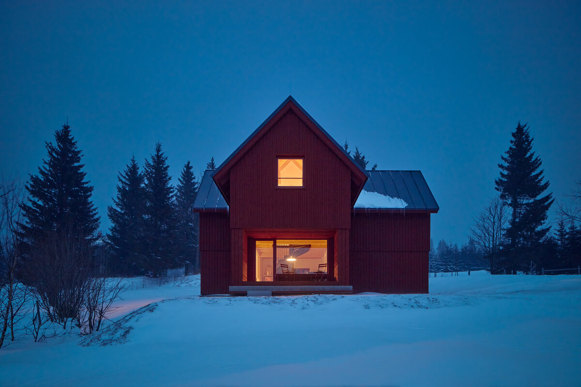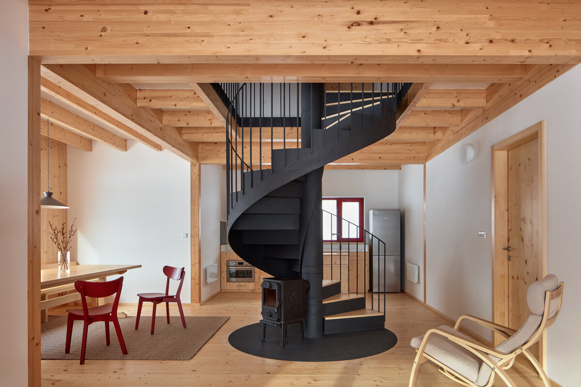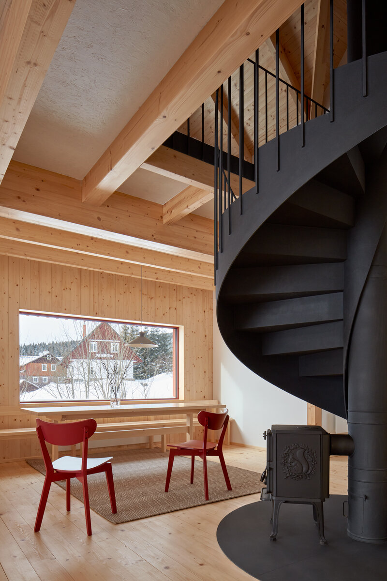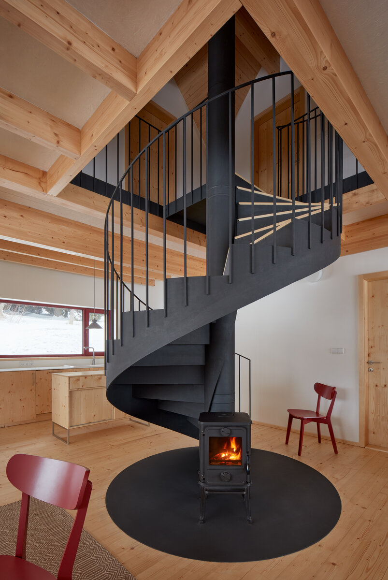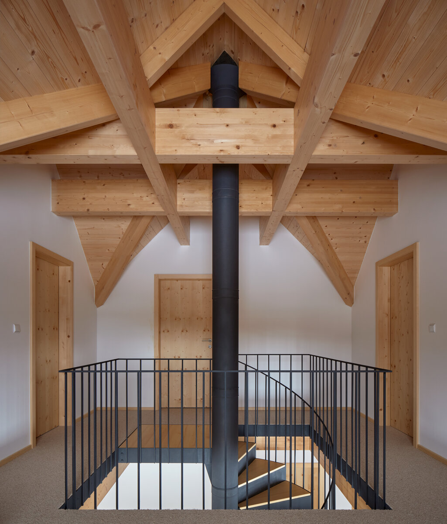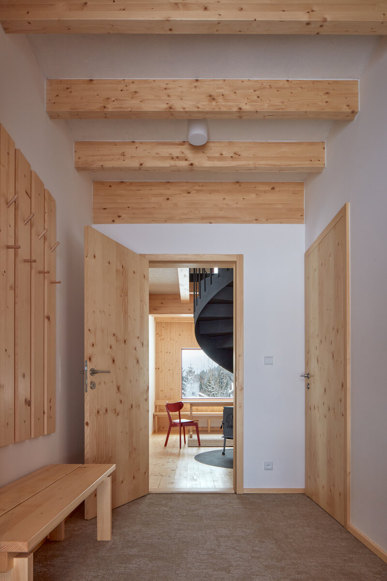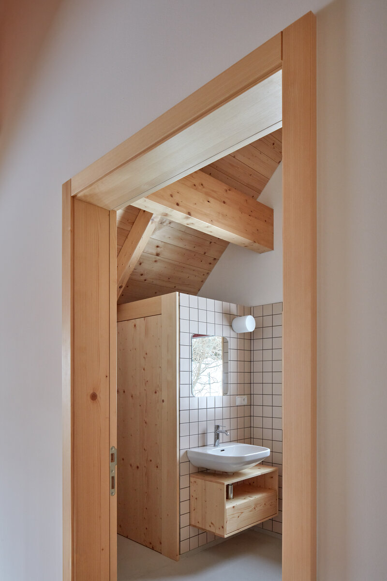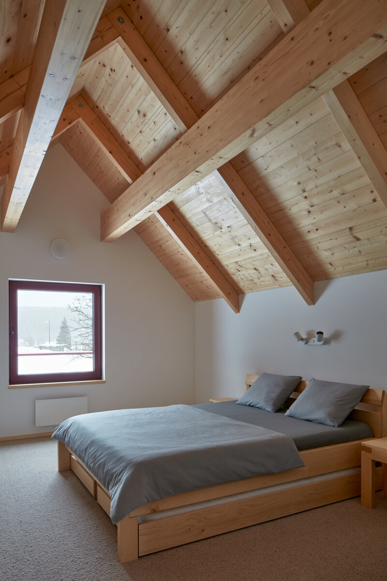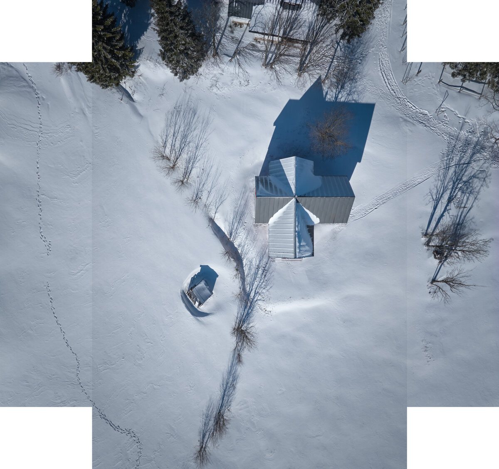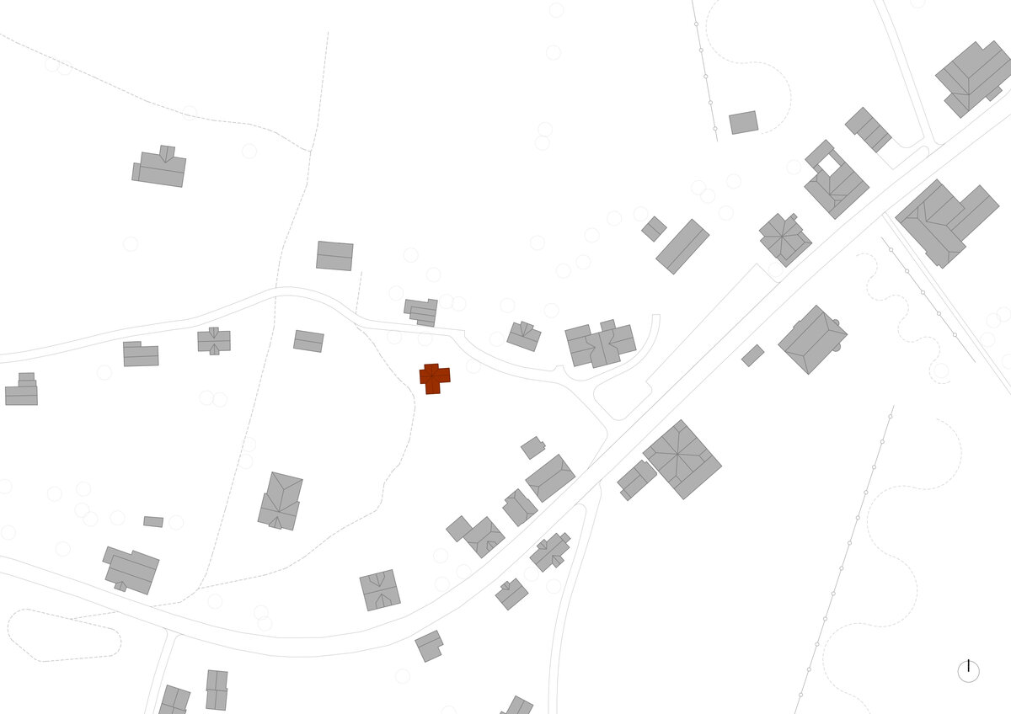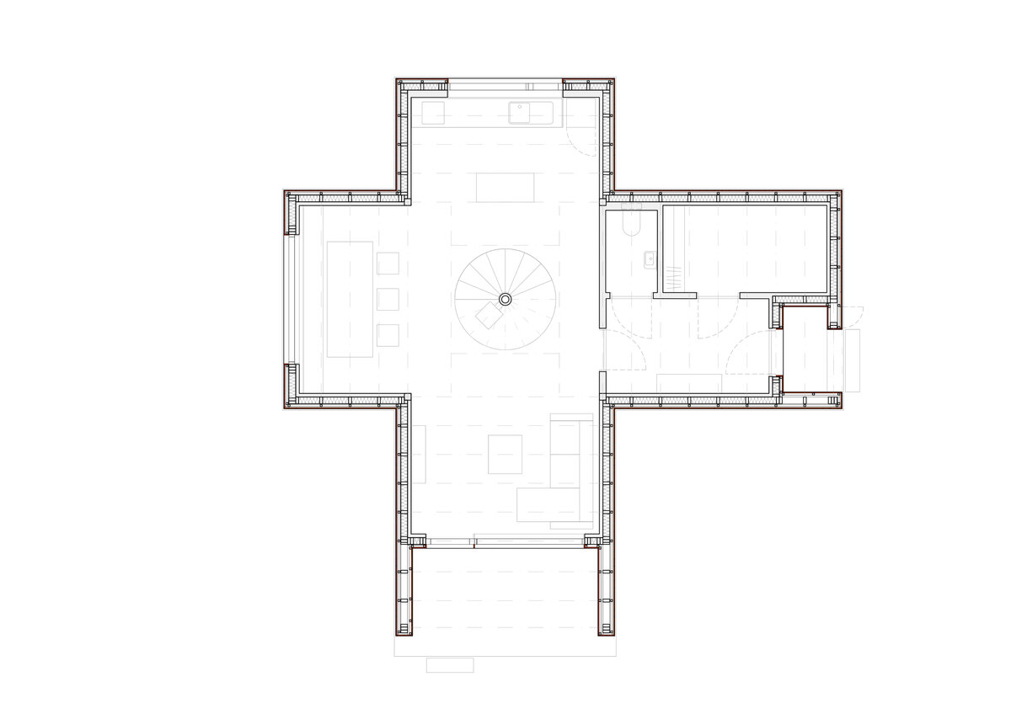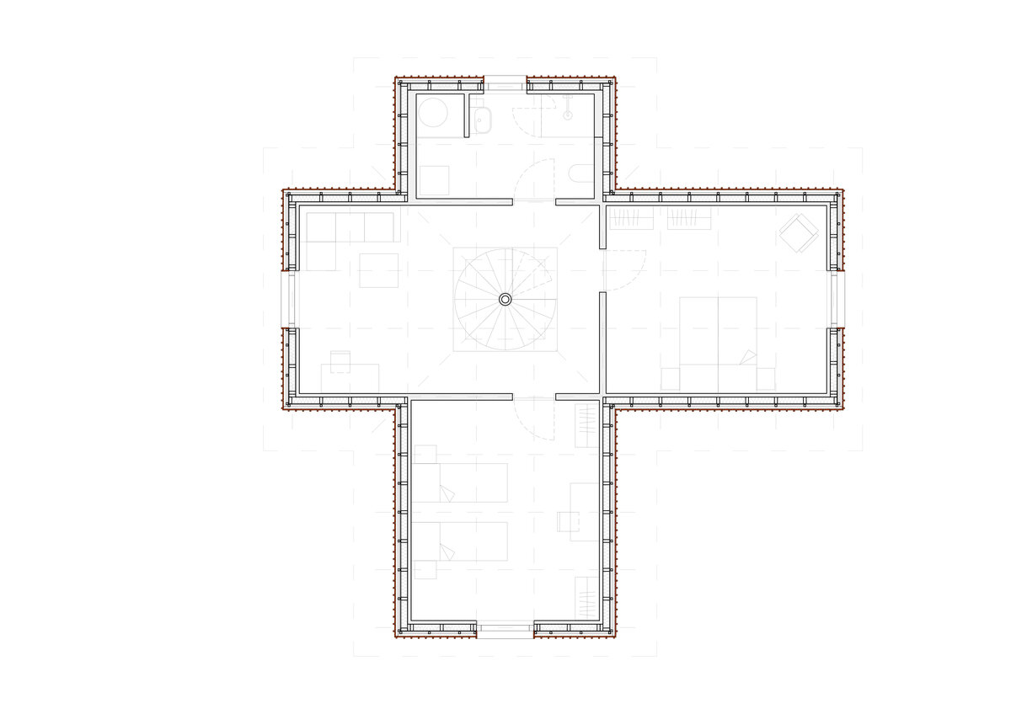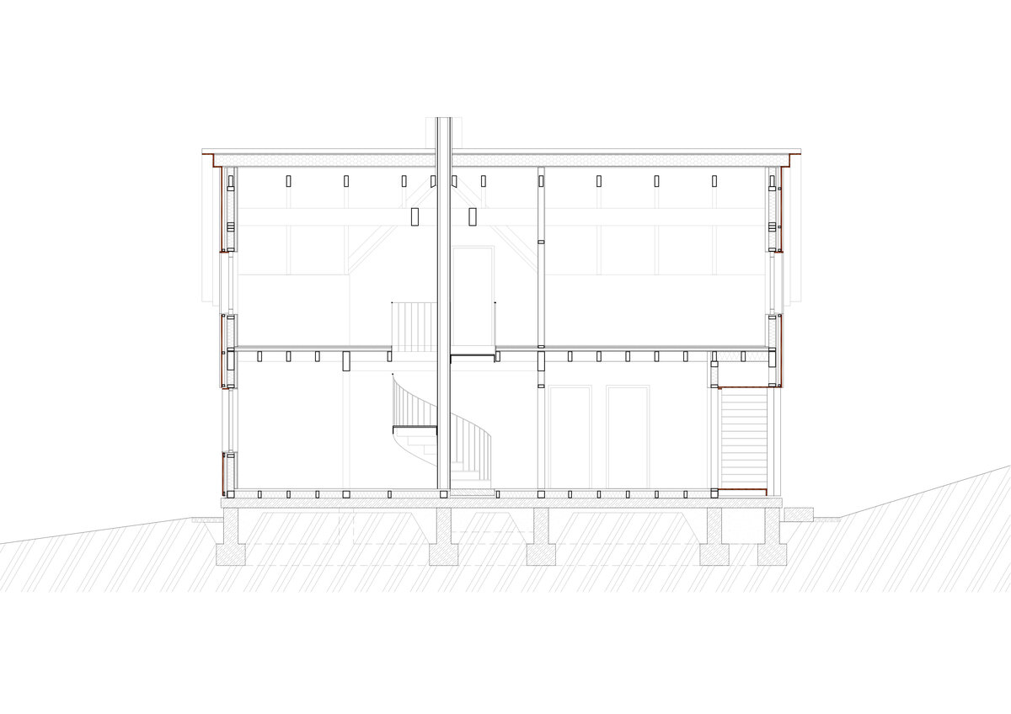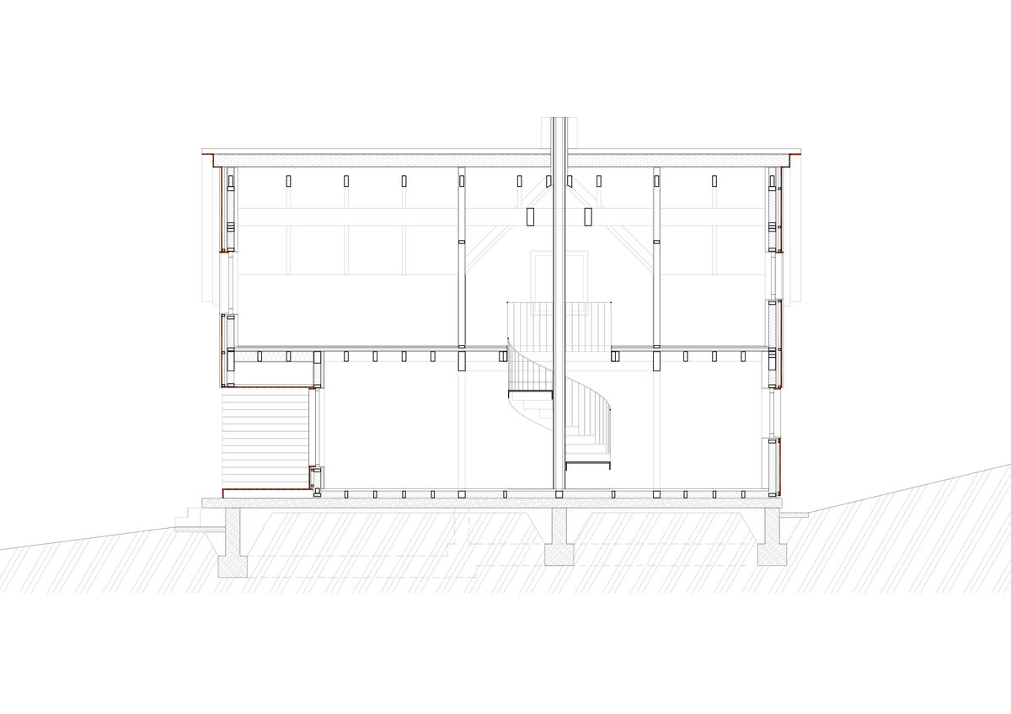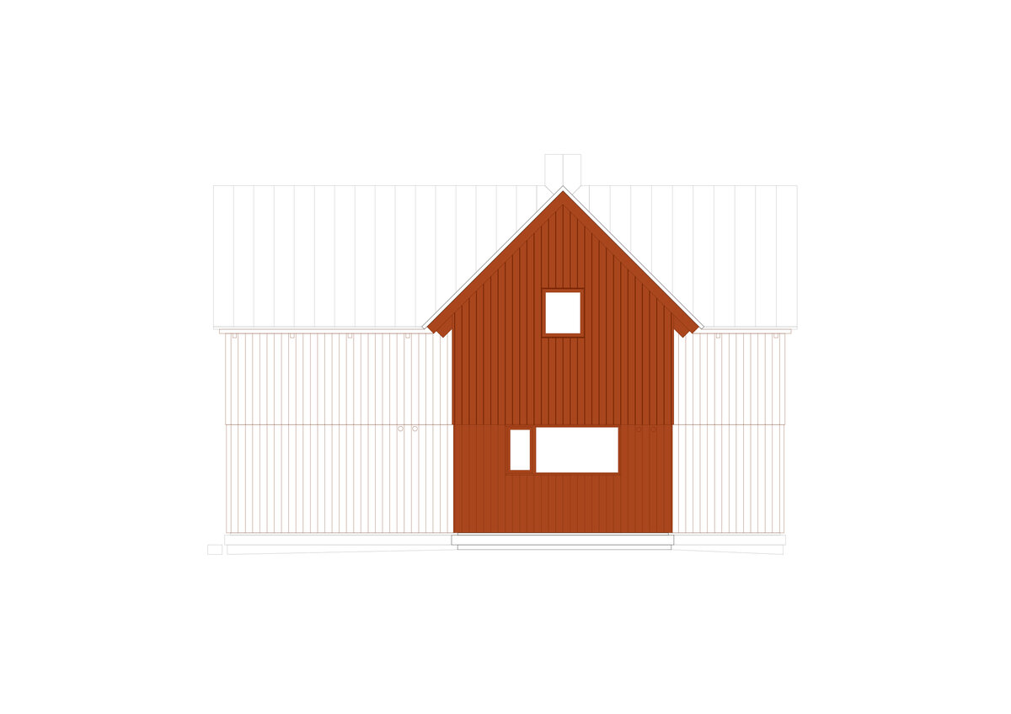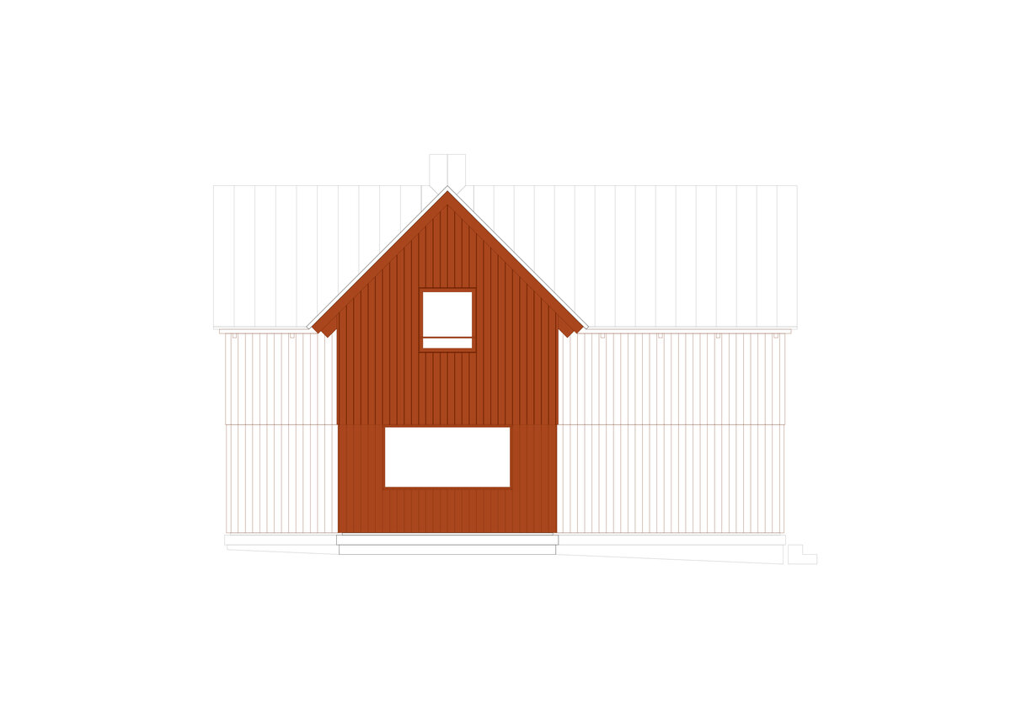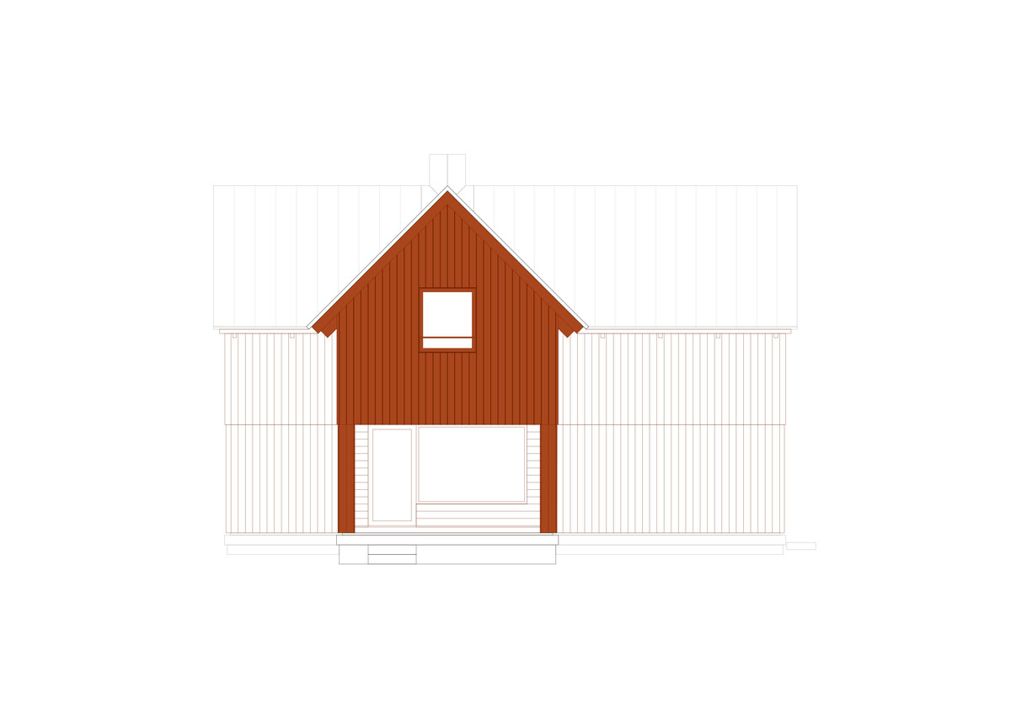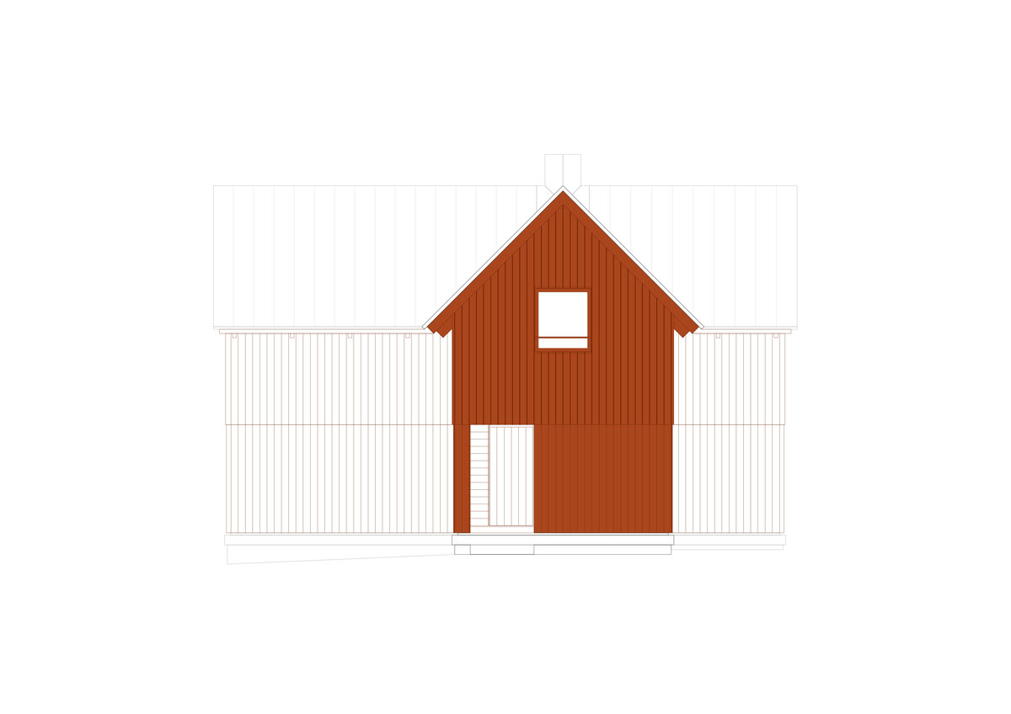| Author |
MgA. Aleš Lapka, MgA. Petr Kolář |
| Studio |
ADR |
| Location |
Horní Malá Úpa, parc.č. 168/16 |
| Collaborating professions |
ADR, spoluautor - Ing. Pavel Čermák, Ing. arch. Miloš Hradec |
| Investor |
SKIMU |
| Supplier |
KASPER CZ |
| Date of completion / approval of the project |
December 2023 |
| Fotograf |
BoysPlayNice |
The client’s brief was to design a functional, compact building for the manager of a ski resort within the built-up area of the Horní Malá Úpa village.
The morphology of the cross is derived from the traditional construction in the Krkonoše National Park area, but also clearly defines views into the surrounding landscape, towards Sněžka or the summit of Lysečina.
The asymmetrical cross-shaped layout consists of two equally sized masses, with each arm housing a different function offering a unique view. Notably, the dining area offers seating by a window with a view topped by the silhouette of Sněžka. At the intersection of the axes, there is a spiral staircase that winds around a chimney and offers a pleasant sitting area by the fireplace.
The building is designed as a lightweight single-storey wooden structure with a residential attic, resting on a concrete foundation slab that floats above the adjacent terrain in the summer, and levels with the snow cover in the winter.
The facade, made of unplaned spruce boards, is coated with red paint, which is historically characteristic of wooden mountain buildings.
Wood is also integrated into the interior, in the form of exposed structural elements, as well as the floor and all custom-made furniture, which are crafted from solid spruce.
The cottage has a cross-shaped floor plan consisting of two identical volumes with dimensions of 4.8 x 11.4 m each, with a ridge height of the gable roof above the adjusted terrain of approximately 7 m. The building is designed as single-storey with usable attic space. The structure is conceived as a prefabricated timber frame resting on a concrete base on two-step foundation strips (the upper step is made of reinforced concrete blocks of lost formwork). The perimeter walls are constructed with an external cladding of insulated structures with ventilated facade made of boards, and the roof structure is covered with corrugated sheet metal. Window openings are designed as glazed (partially operable). Thermal comfort is ensured by electric convection heaters. The internal electrical installation provides ventilation, lighting, heating, and water heating.
The entrance to the building is from the eastern side, leading into the vestibule, from which access is provided to the storage room, WC, and living room. A spiral staircase leads from the living room to the attic rooms, bathroom, and technical room.
Green building
Environmental certification
| Type and level of certificate |
-
|
Water management
| Is rainwater used for irrigation? |
|
| Is rainwater used for other purposes, e.g. toilet flushing ? |
|
| Does the building have a green roof / facade ? |
|
| Is reclaimed waste water used, e.g. from showers and sinks ? |
|
The quality of the indoor environment
| Is clean air supply automated ? |
|
| Is comfortable temperature during summer and winter automated? |
|
| Is natural lighting guaranteed in all living areas? |
|
| Is artificial lighting automated? |
|
| Is acoustic comfort, specifically reverberation time, guaranteed? |
|
| Does the layout solution include zoning and ergonomics elements? |
|
Principles of circular economics
| Does the project use recycled materials? |
|
| Does the project use recyclable materials? |
|
| Are materials with a documented Environmental Product Declaration (EPD) promoted in the project? |
|
| Are other sustainability certifications used for materials and elements? |
|
Energy efficiency
| Energy performance class of the building according to the Energy Performance Certificate of the building |
C
|
| Is efficient energy management (measurement and regular analysis of consumption data) considered? |
|
| Are renewable sources of energy used, e.g. solar system, photovoltaics? |
|
Interconnection with surroundings
| Does the project enable the easy use of public transport? |
|
| Does the project support the use of alternative modes of transport, e.g cycling, walking etc. ? |
|
| Is there access to recreational natural areas, e.g. parks, in the immediate vicinity of the building? |
|
