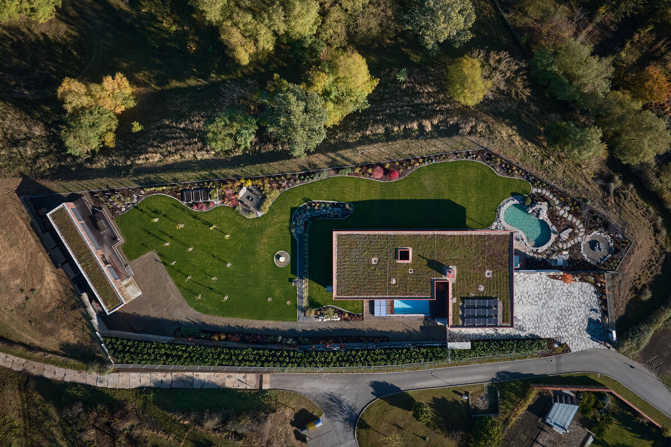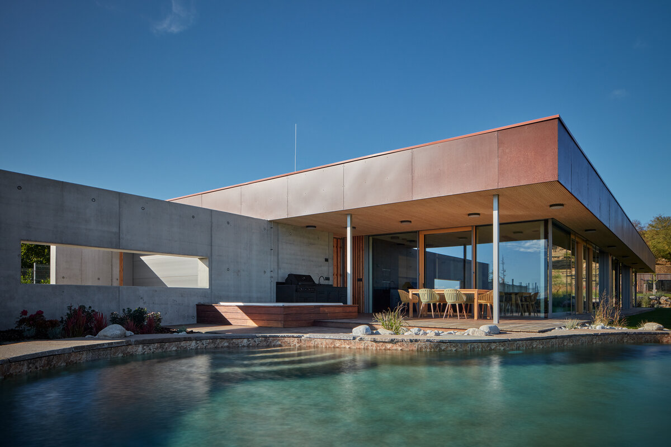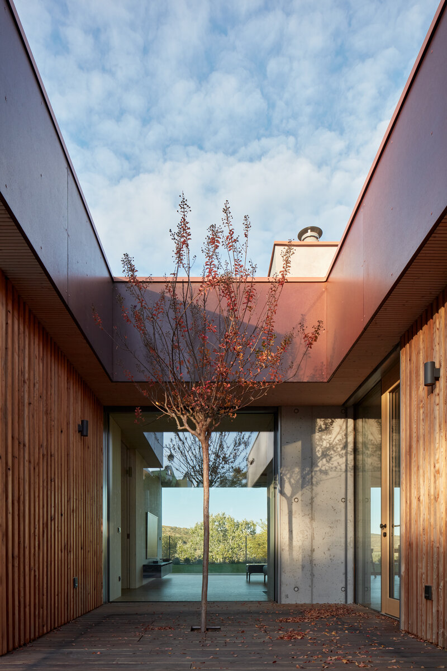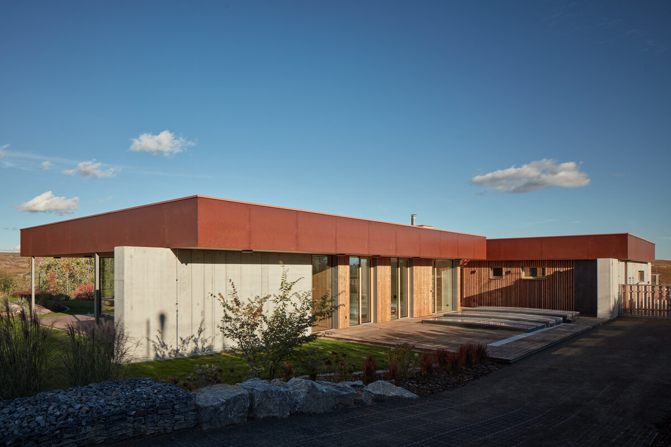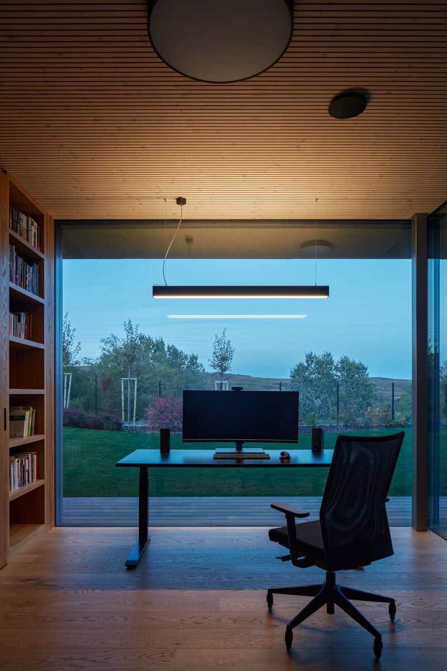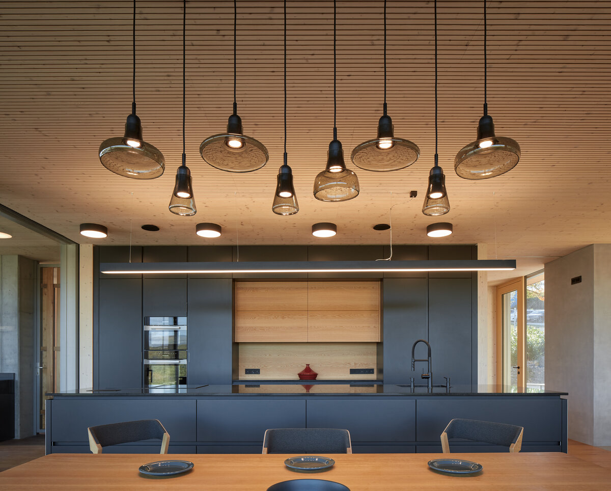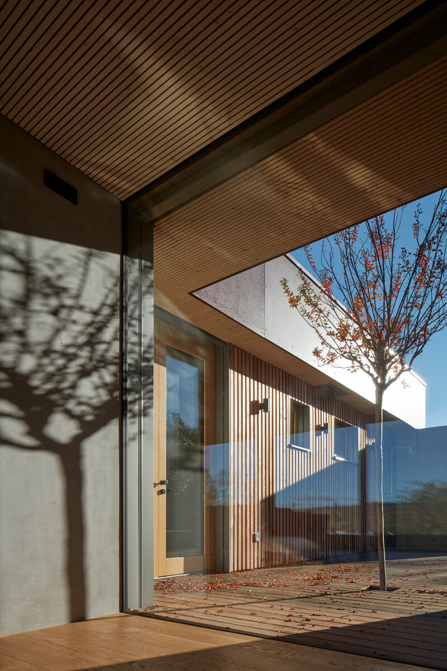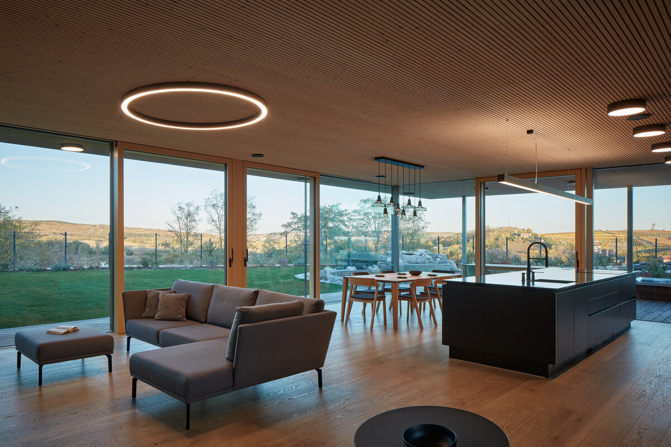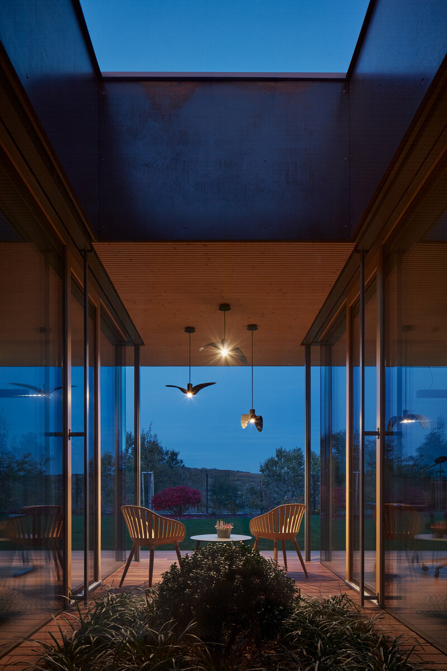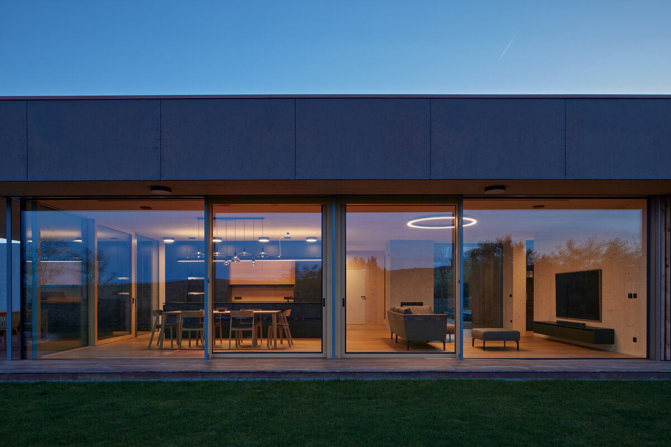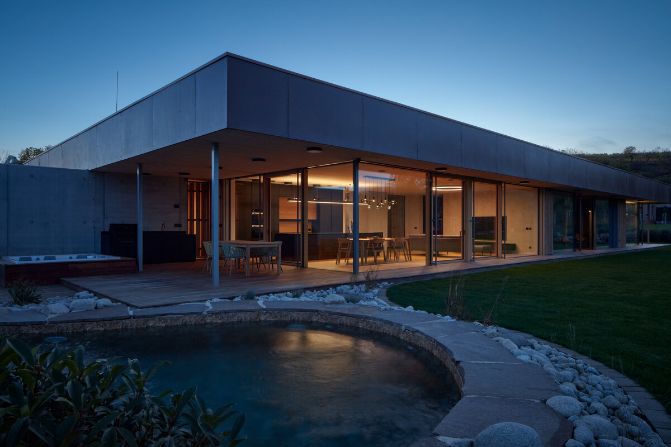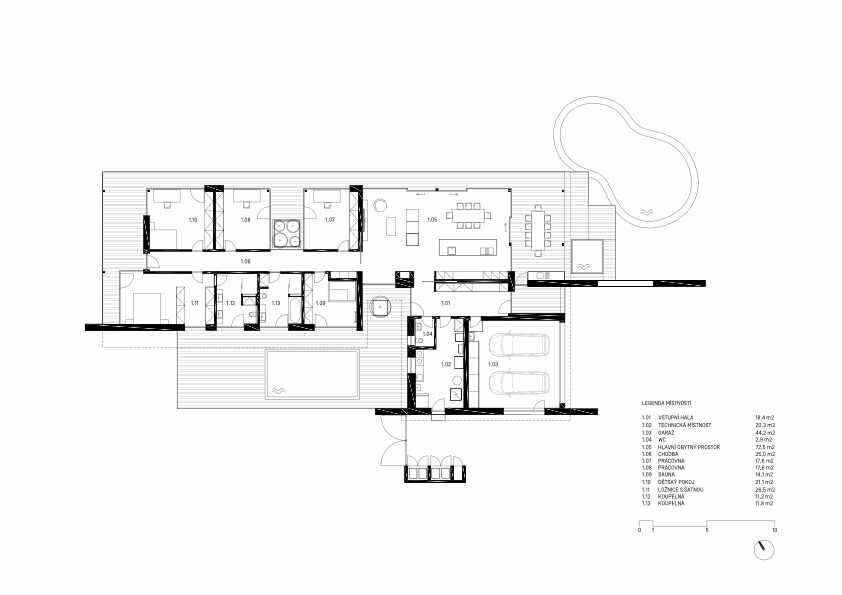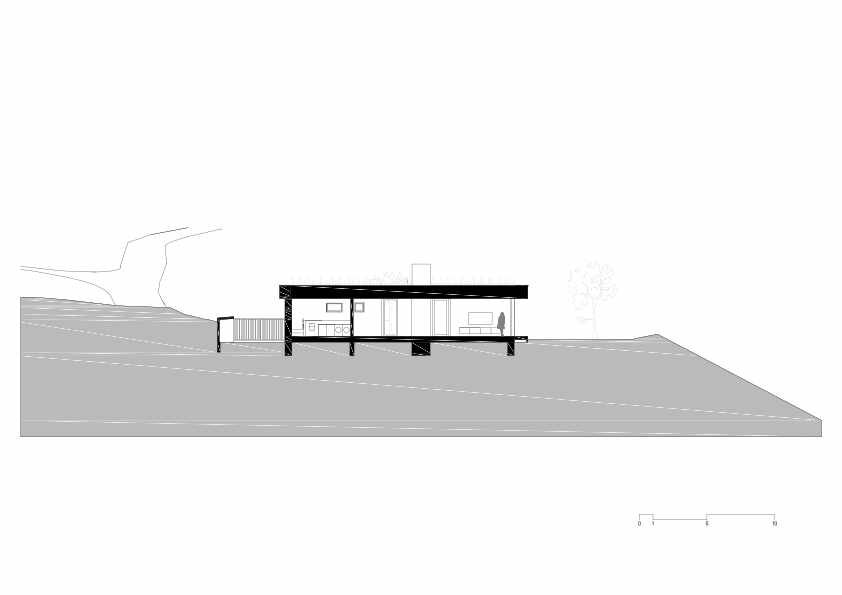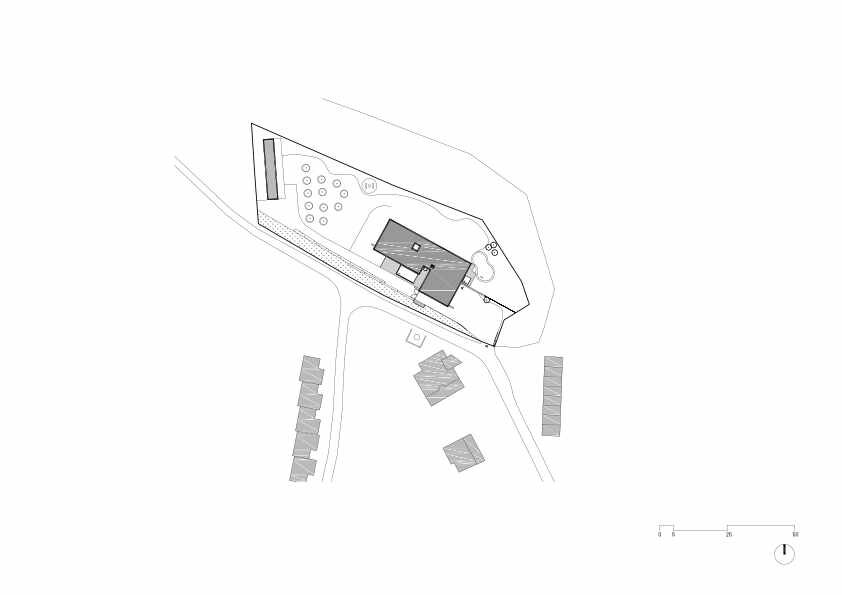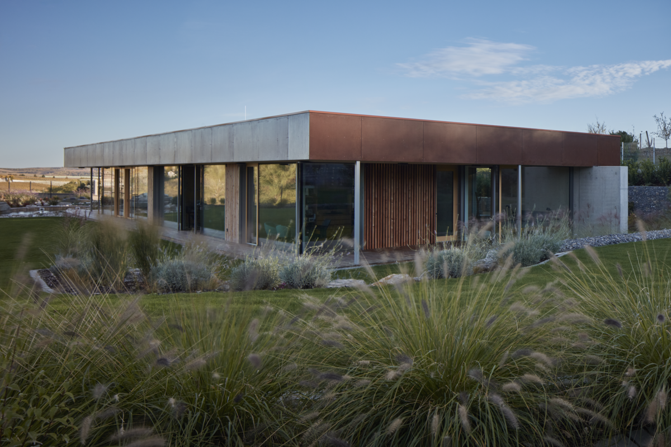| Author |
Ing. arch. Michal Kotlas + spolupráce: Ing.arch. Václav Zahradníček |
| Studio |
Prodesi/Domesi |
| Location |
Jihomoravský kraj |
| Investor |
soukromá osoba |
| Supplier |
Domesi, s.r.o. |
| Date of completion / approval of the project |
May 2023 |
| Fotograf |
Boys Play Nice |
Family house Blue Mountains is wooden ground floor building with a large usable area (303 m2) located in an existing development of family houses on the outskirts of the village, surrounded by a large plot of land located in the immediate vicinity of vineyards and apricot orchards. It was the countryside around the house that inspired the architect while working on the study: "We wanted the greenery from the outside to permeate the inside of the house, which was achieved thanks to the glass walls and atriums that connect the interior space to the garden via terraces. We had a tree planted in one of the atriums, which creates an interesting play of light and shadow when the sun is shining and forms a screen between the living room and the exterior," explains Michal Kotlas. The wooden building is blending into the landscape, which is enhanced by the flat roof with extensive greenery. All living areas of the house are surrounded by terraces. The flat roof with overhang creates a natural shelter from the rain and sun. Despite being rather large, the house is unobtrusive and fits perfectly into the surrounding landscape. All living rooms are connected to the garden as much as possible. The windows run from floor to ceiling with hidden frames so that nothing interferes with the view of the surrounding countryside. The main living area with a large kitchen, dining room and seating area is fully open to the outside. This effect is enhanced by the wooden acoustic panels on the ceiling, which pass across the frameless windows from the interior and to the ceiling of the roof in the exterior. This visually enlarges the interior, intertwining it with the external environment.
The house is a low-energy wooden building. Ventilation of the house is provided by a heat
recovery unit with the possibility of humidity adjustments. Underfloor heating and water
heating is carried out by an internal air/water heat pump. Photovoltaic panels are located on
the roof.
Foundations of the house: monolithic concrete foundation strips with slab, supplemented by
deep piles
Perimeter walls: solid wooden CLT panels (NOVATOP), which are exposed in some parts of
the interior
Structural insulation: combination of mineral wool and STEICO wood fibre insulation
Ceilings (inside and in the overhangs above the terraces): wooden structure lined with
NOVATOP wooden acoustic panels
Facade: combination of monolithic concrete walls and larch cladding with gaps
Roof: flat extensive green roof
Flat roof attic: weathering steel sheet cladding
Windows: frameless triple-glazed windows (JANOŠÍK)
Green building
Environmental certification
| Type and level of certificate |
-
|
Water management
| Is rainwater used for irrigation? |
|
| Is rainwater used for other purposes, e.g. toilet flushing ? |
|
| Does the building have a green roof / facade ? |
|
| Is reclaimed waste water used, e.g. from showers and sinks ? |
|
The quality of the indoor environment
| Is clean air supply automated ? |
|
| Is comfortable temperature during summer and winter automated? |
|
| Is natural lighting guaranteed in all living areas? |
|
| Is artificial lighting automated? |
|
| Is acoustic comfort, specifically reverberation time, guaranteed? |
|
| Does the layout solution include zoning and ergonomics elements? |
|
Principles of circular economics
| Does the project use recycled materials? |
|
| Does the project use recyclable materials? |
|
| Are materials with a documented Environmental Product Declaration (EPD) promoted in the project? |
|
| Are other sustainability certifications used for materials and elements? |
|
Energy efficiency
| Energy performance class of the building according to the Energy Performance Certificate of the building |
A
|
| Is efficient energy management (measurement and regular analysis of consumption data) considered? |
|
| Are renewable sources of energy used, e.g. solar system, photovoltaics? |
|
Interconnection with surroundings
| Does the project enable the easy use of public transport? |
|
| Does the project support the use of alternative modes of transport, e.g cycling, walking etc. ? |
|
| Is there access to recreational natural areas, e.g. parks, in the immediate vicinity of the building? |
|
