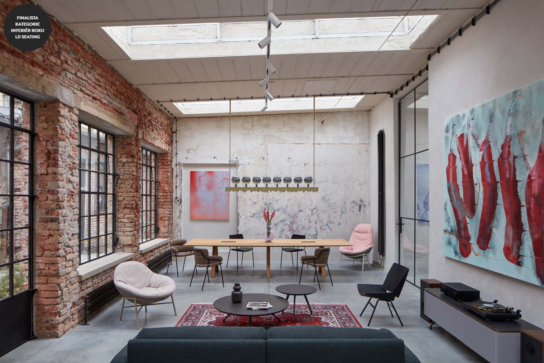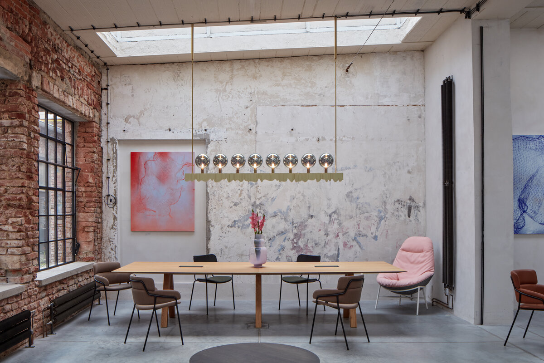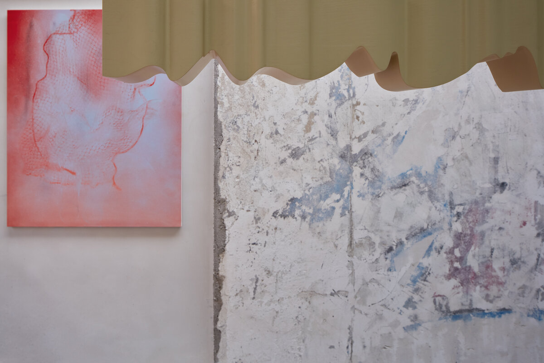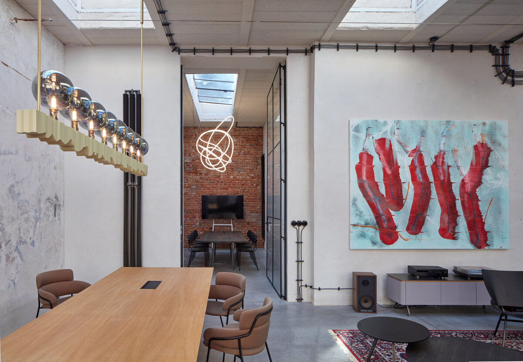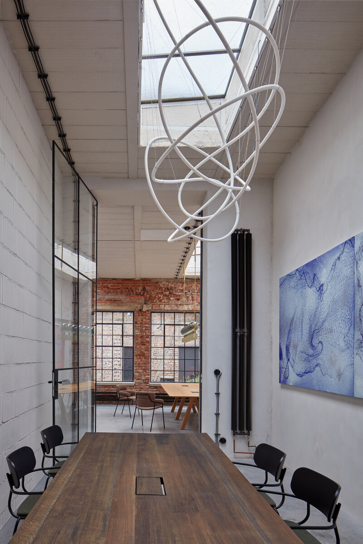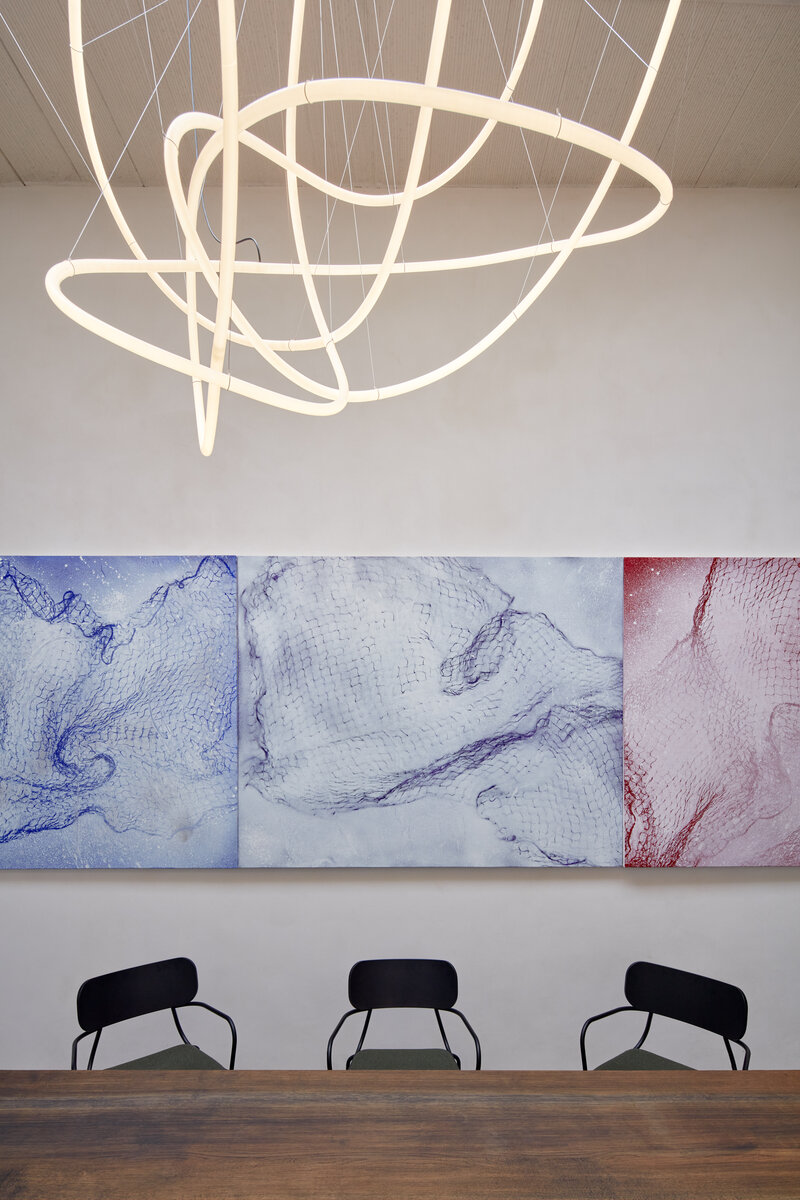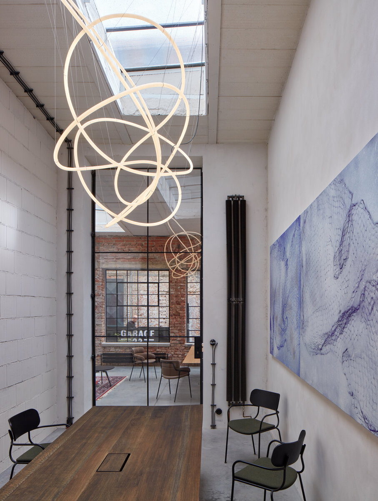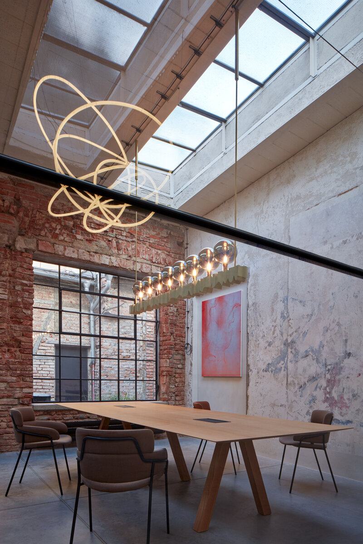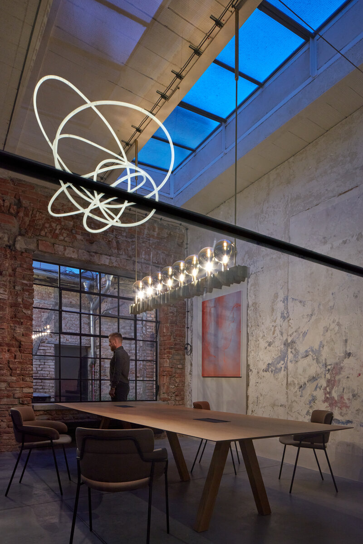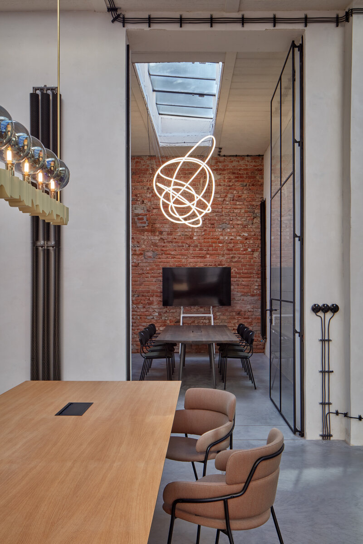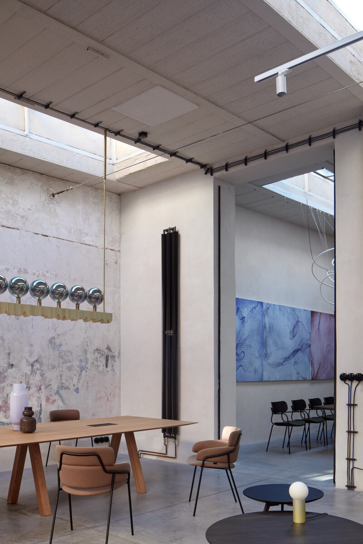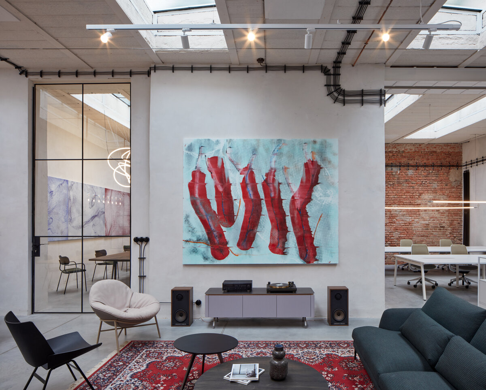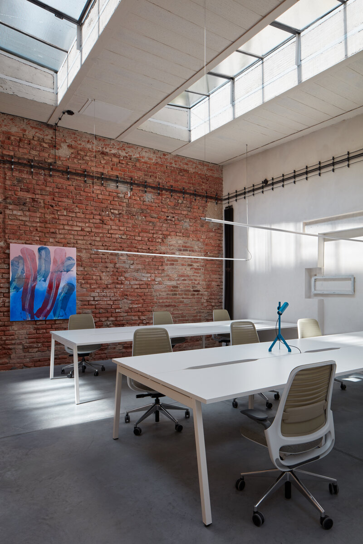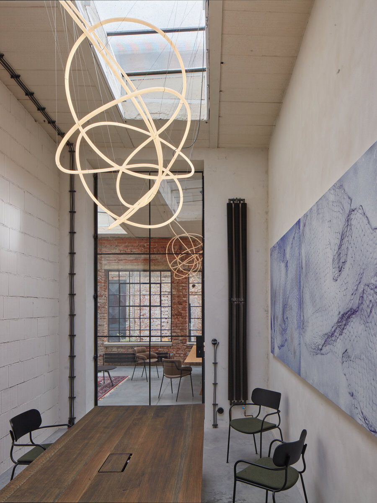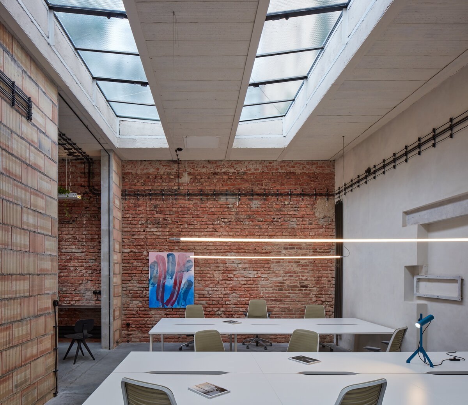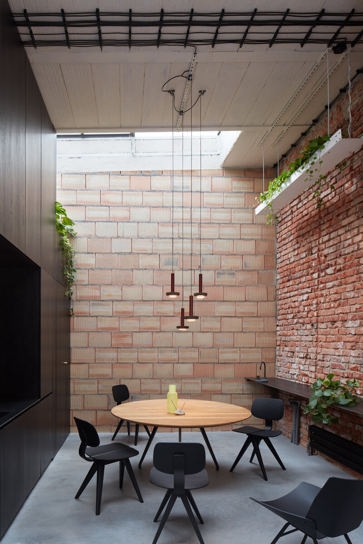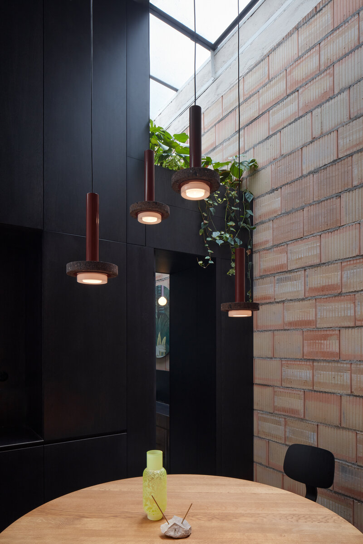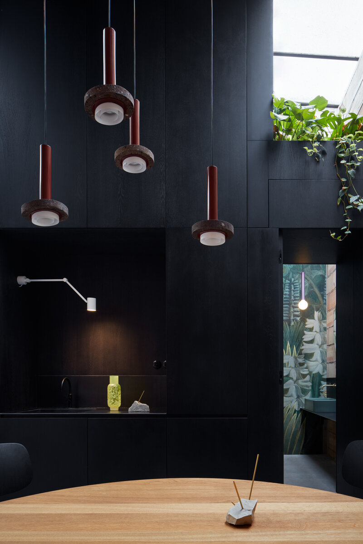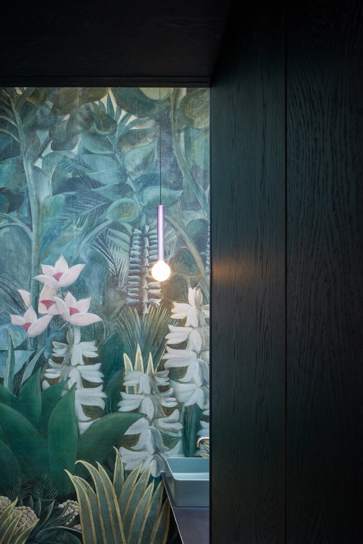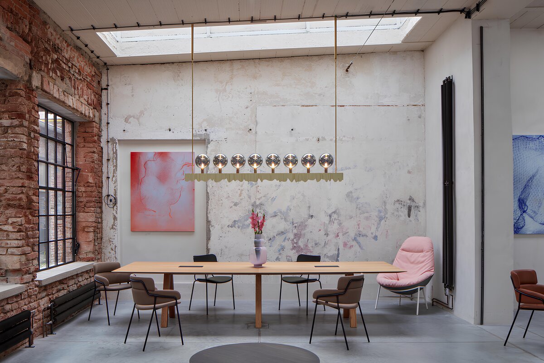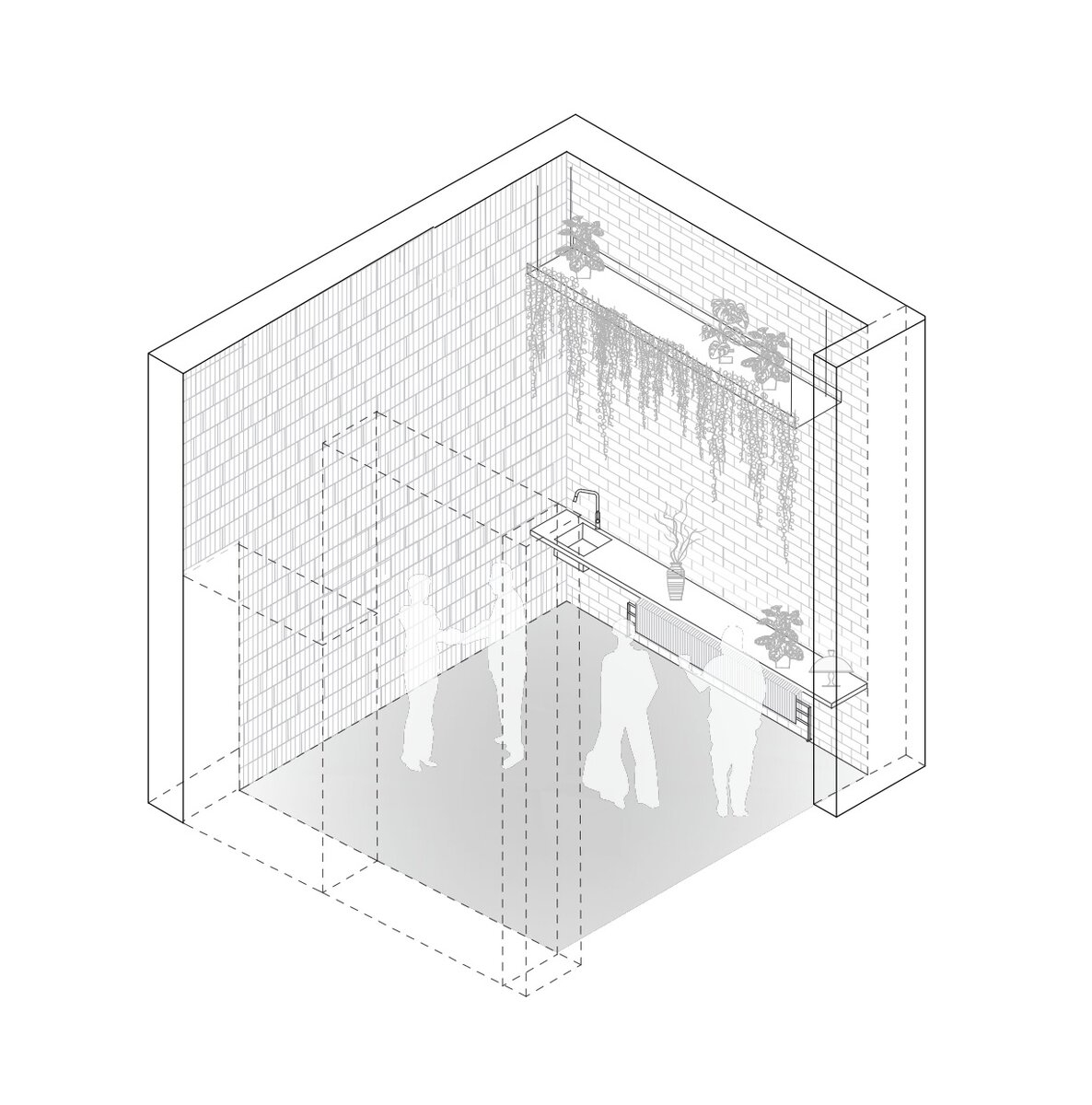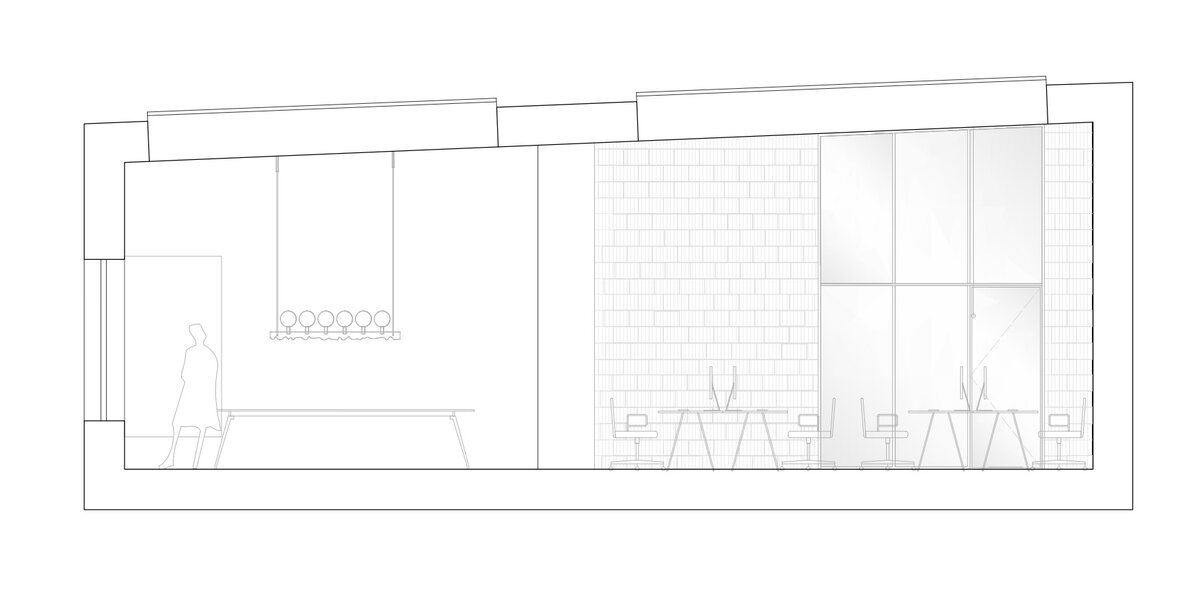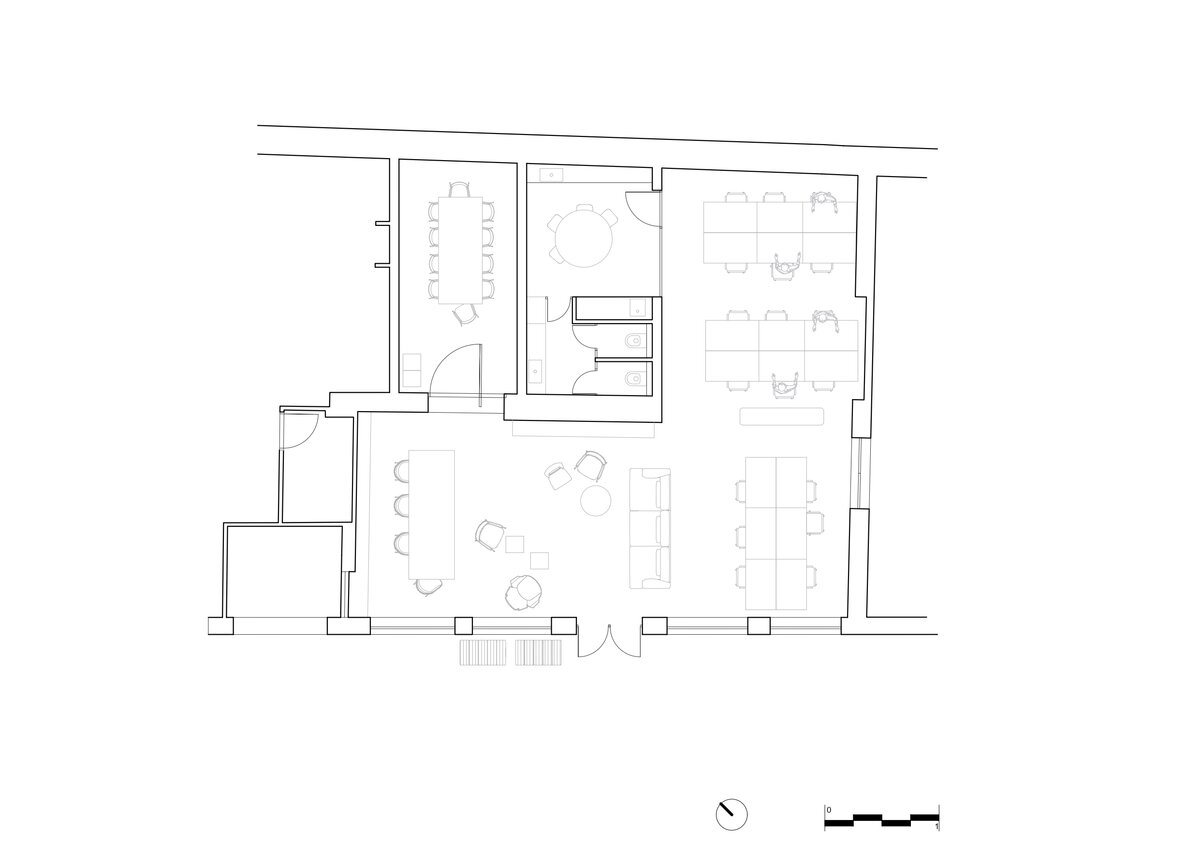| Author |
Martin Šenberger, Romana Šteflová |
| Studio |
mar.s architects |
| Location |
Tusarova 31, 170 00 Praha 7 |
| Collaborating professions |
architekt |
| Investor |
Martin Šenberger |
| Supplier |
marsLab |
| Date of completion / approval of the project |
March 2023 |
| Fotograf |
BoysPlayNice |
The term "foyer" originally referred to the space around a hearth. Today, it signifies a social hall designed for the refreshment and relaxation of audience members during intermissions. Our modern foyer stays true to this original meaning while expanding to include spaces for both short-term and long-term work tasks. This area serves as a showroom for the Marslab store concept, and also functions as a co-working hub, an occasional event venue, and a photography studio.
In this multifunctional space, industrial aesthetics blend with deep design to create a peaceful environment conducive to focused work in a co-working setting. The unique spirit of the location, combined with selected products, fosters an inspiring and functional environment not only for design enthusiasts. Each corner of the foyer has its own purpose, whether it is for product presentation, creative meetings within the co-working framework, or hosting unforgettable events.
In the Foyer, you can showcase your products and projects in a manner that highlights their uniqueness and quality. Importantly, the Foyer project also serves as a showroom concept-store for Marslab, intertwining objects from local designers and artists with the creations of smaller European furniture manufacturers. The main focus of this Foyer-Showroom is on curating products selected from Marslab's portfolio.
The centerpiece of this space is a light fixture by Jiří Krejčiřík, suspended above a table from Viccarbe, surrounded by a selection of comfortable chairs from the long-established Italian manufacturer, Arrmet. In the meeting room, chairs from Arrmet’s Kiyumi collection take center stage, accompanied by an unusual light fixture designed by Jaroslav Chramosta. The entrance features an installation of soft seating, headlined by a chest of drawers and coffee tables from nozomi.furniture, along with a comfortable sofa and armchair from Comforty.
Given that the foyer brings together art lovers, the space is interwoven with artistic objects from Kombo Studio and paintings by Patrik Kriššák and Maxim Havlíček. This project aims for the utmost harmony between aesthetics and functionality, creating a space brimming with personality and quality.
The space is designed to provide a creative background and leave an unforgettable impression on its users. Its dual function works harmoniously, offering both a co-working hub for efficient work meetings and collaboration with other creative individuals, all while being surrounded by contemporary Czech and international design.
This thoughtful design ensures that the environment fosters creativity and productivity. The co-working hub aspect allows for dynamic interactions and teamwork, making it an ideal setting for professionals from various fields to come together, share ideas, and collaborate effectively. At the same time, the presence of carefully selected design pieces enhances the overall aesthetic appeal, contributing to a stimulating and inspiring atmosphere.
By integrating modern design elements and functionality, the space not only meets the practical needs of its users but also provides a visually appealing and motivational environment. Whether for hosting meetings, brainstorming sessions, or simply enjoying the ambiance, this space stands out as a versatile and memorable location for all who use it.
Green building
Environmental certification
| Type and level of certificate |
-
|
Water management
| Is rainwater used for irrigation? |
|
| Is rainwater used for other purposes, e.g. toilet flushing ? |
|
| Does the building have a green roof / facade ? |
|
| Is reclaimed waste water used, e.g. from showers and sinks ? |
|
The quality of the indoor environment
| Is clean air supply automated ? |
|
| Is comfortable temperature during summer and winter automated? |
|
| Is natural lighting guaranteed in all living areas? |
|
| Is artificial lighting automated? |
|
| Is acoustic comfort, specifically reverberation time, guaranteed? |
|
| Does the layout solution include zoning and ergonomics elements? |
|
Principles of circular economics
| Does the project use recycled materials? |
|
| Does the project use recyclable materials? |
|
| Are materials with a documented Environmental Product Declaration (EPD) promoted in the project? |
|
| Are other sustainability certifications used for materials and elements? |
|
Energy efficiency
| Energy performance class of the building according to the Energy Performance Certificate of the building |
|
| Is efficient energy management (measurement and regular analysis of consumption data) considered? |
|
| Are renewable sources of energy used, e.g. solar system, photovoltaics? |
|
Interconnection with surroundings
| Does the project enable the easy use of public transport? |
|
| Does the project support the use of alternative modes of transport, e.g cycling, walking etc. ? |
|
| Is there access to recreational natural areas, e.g. parks, in the immediate vicinity of the building? |
|
