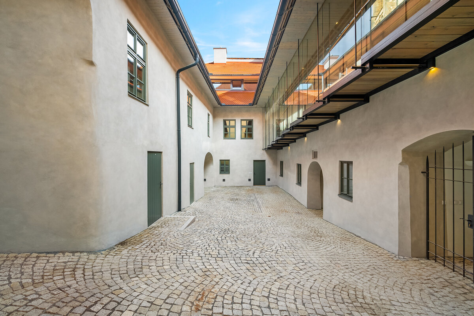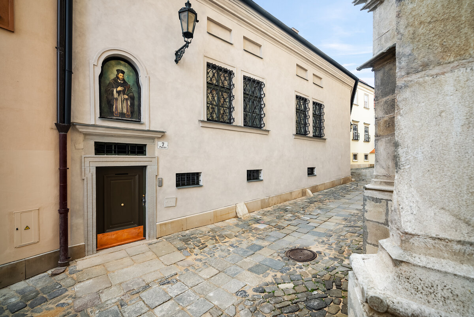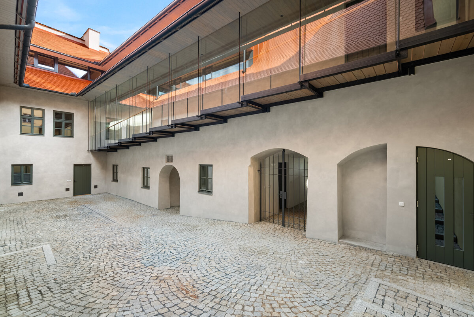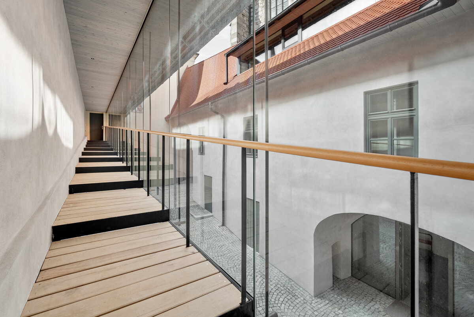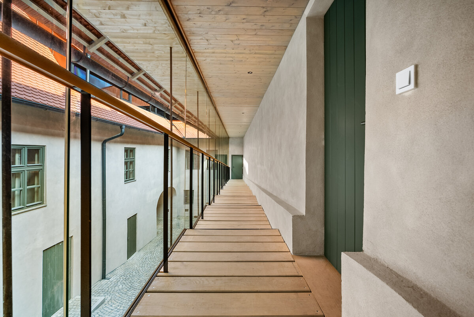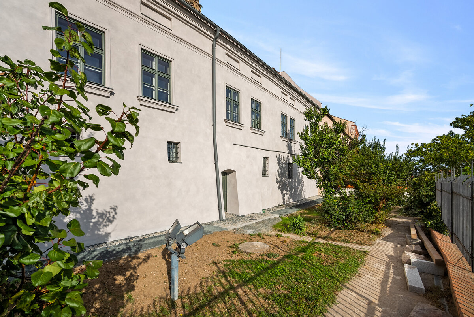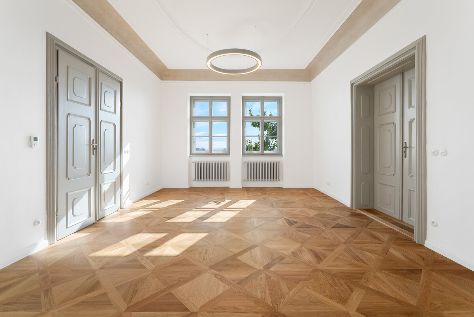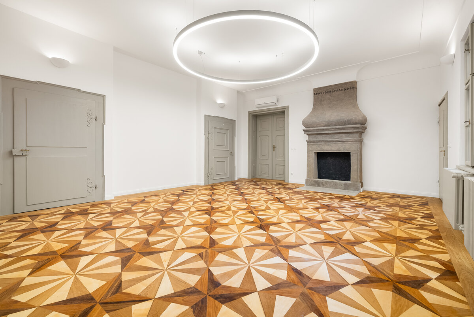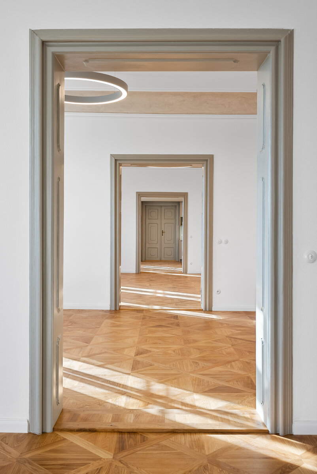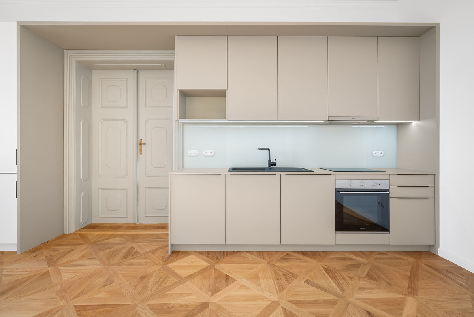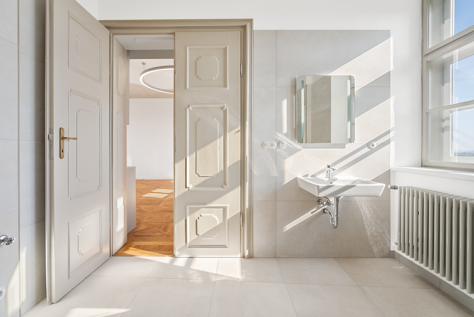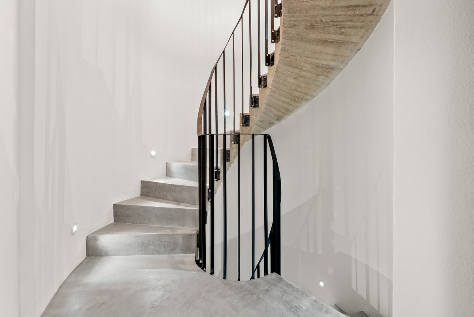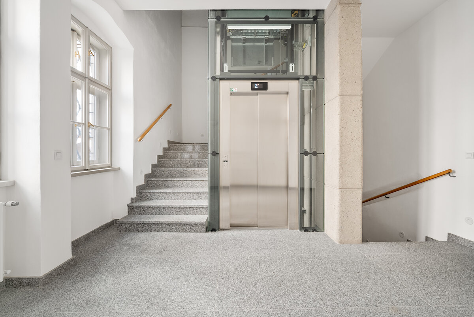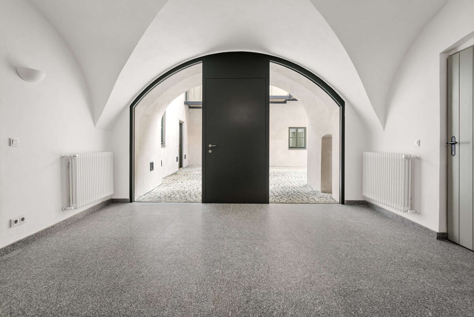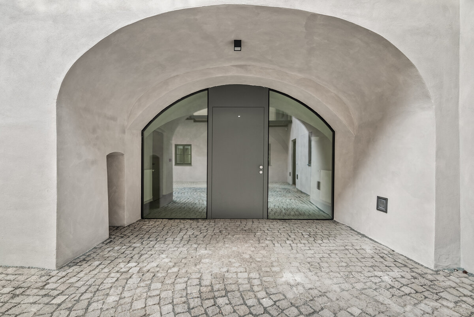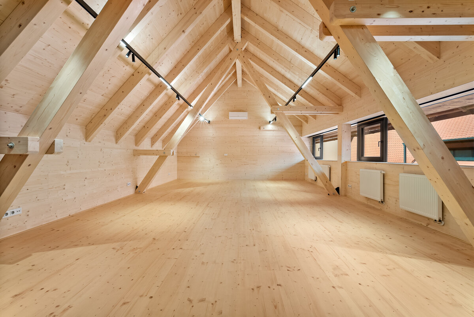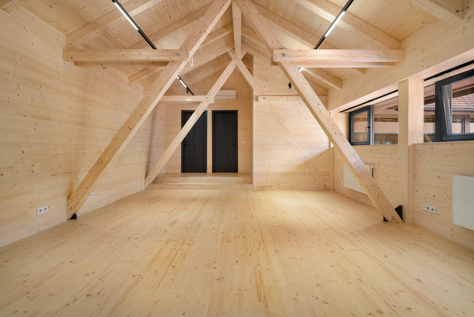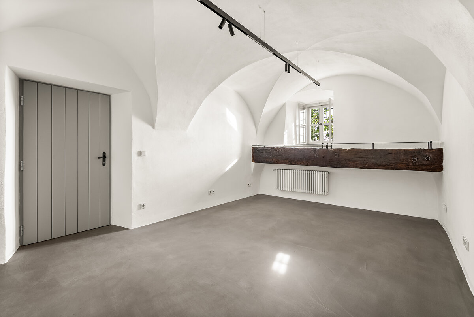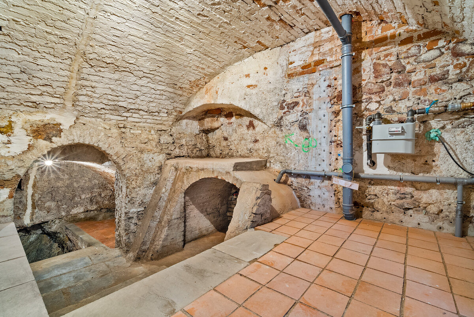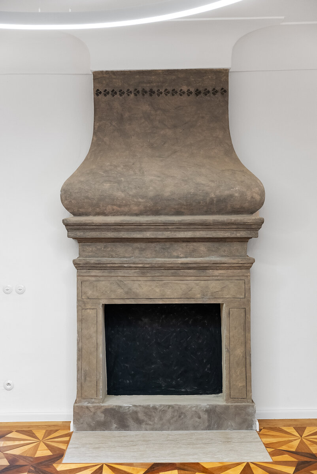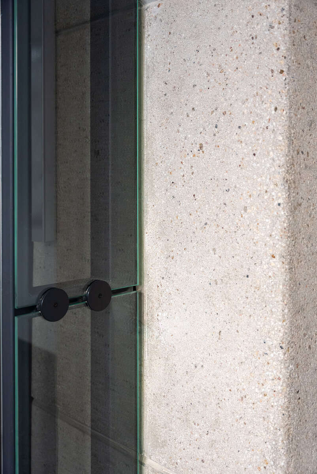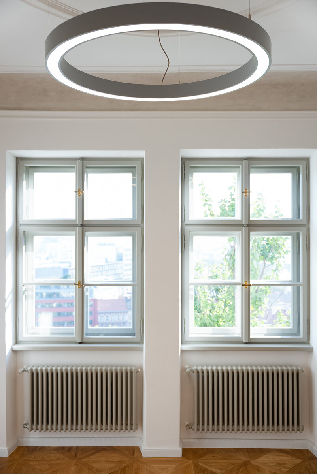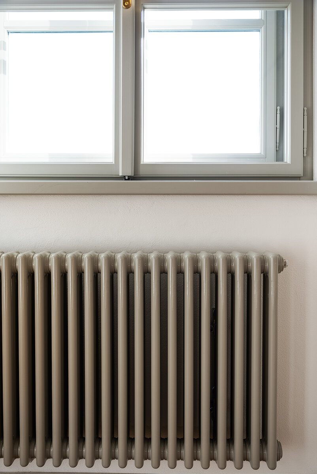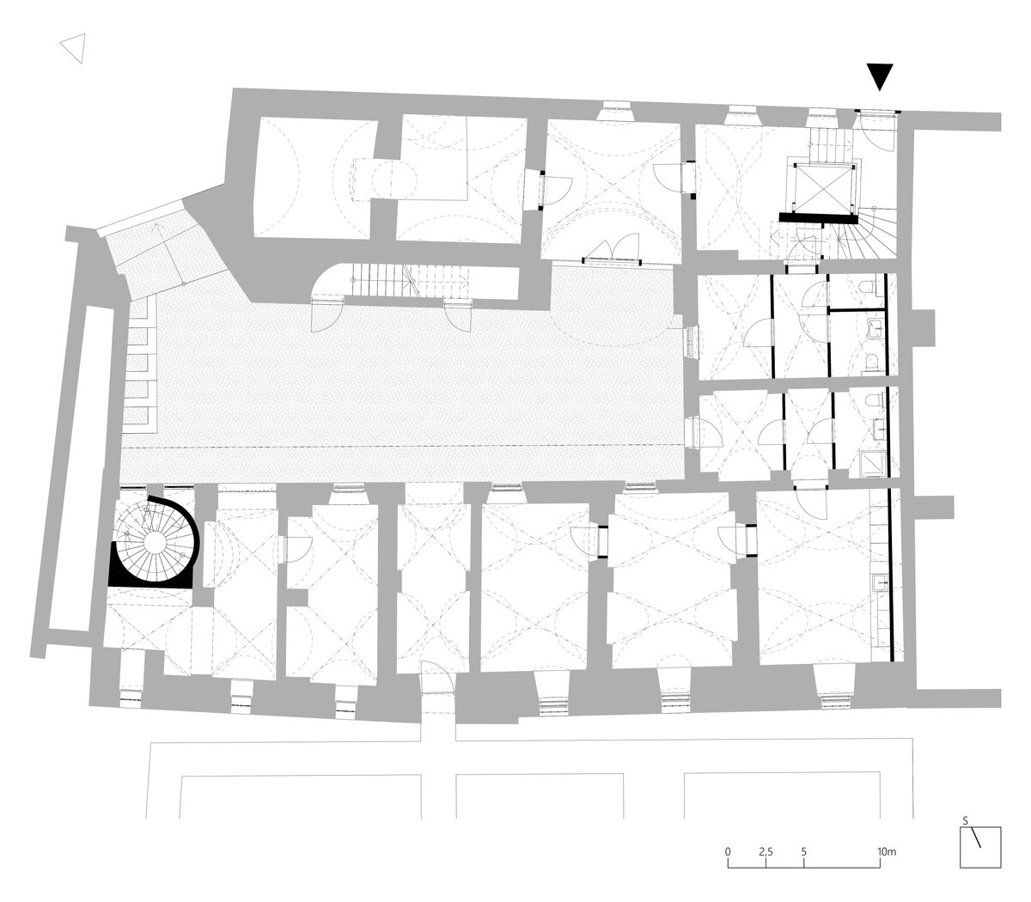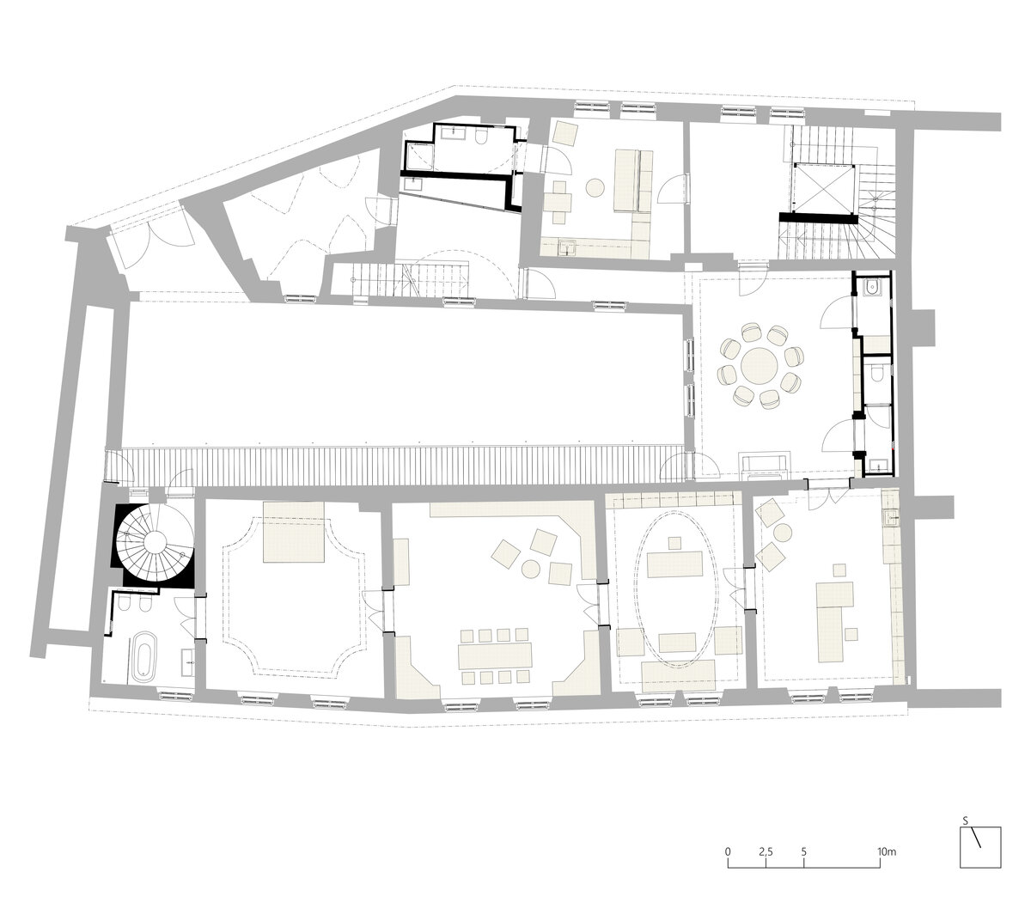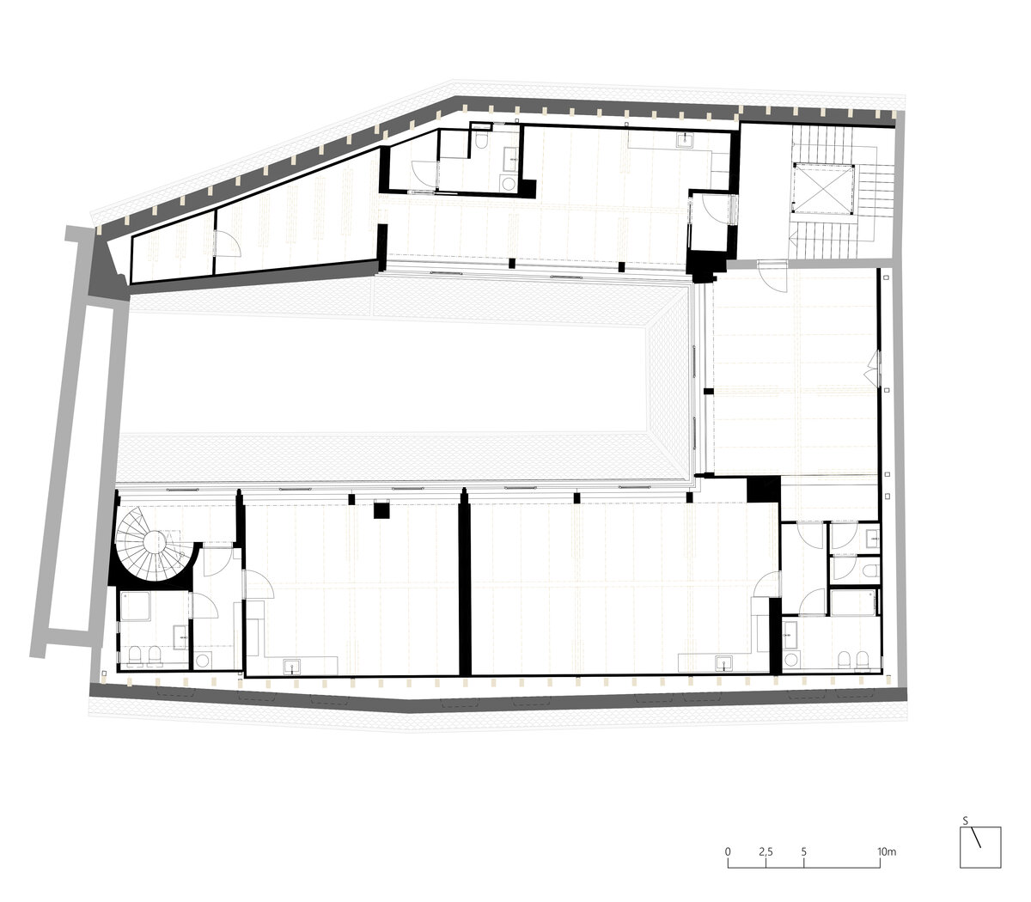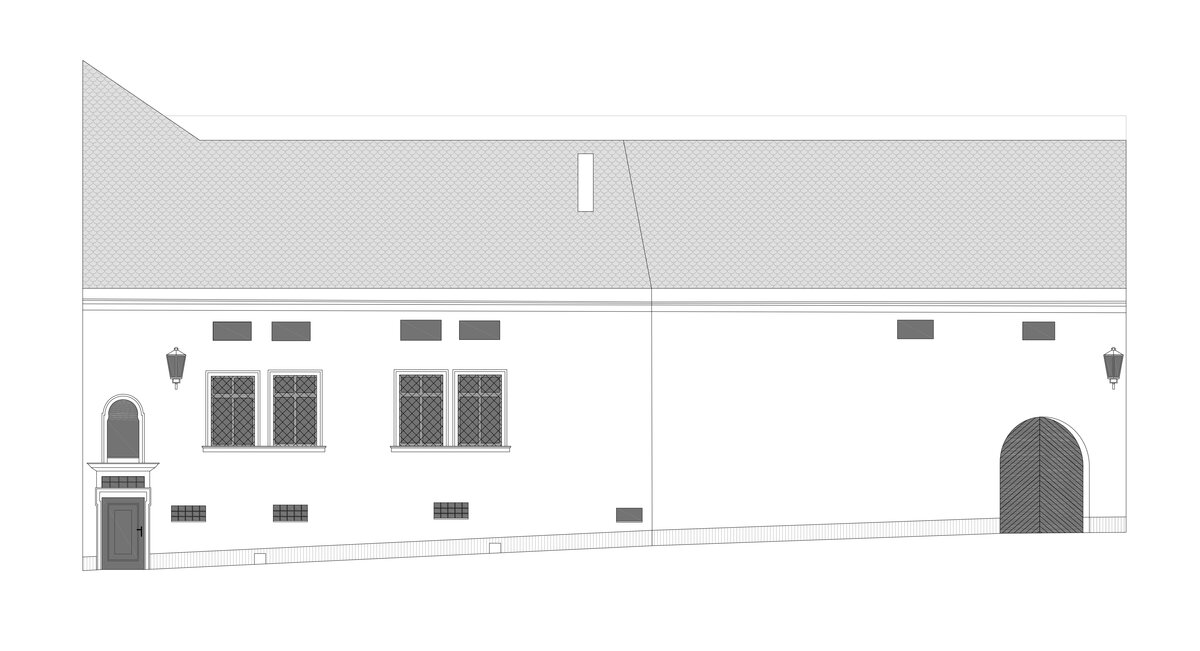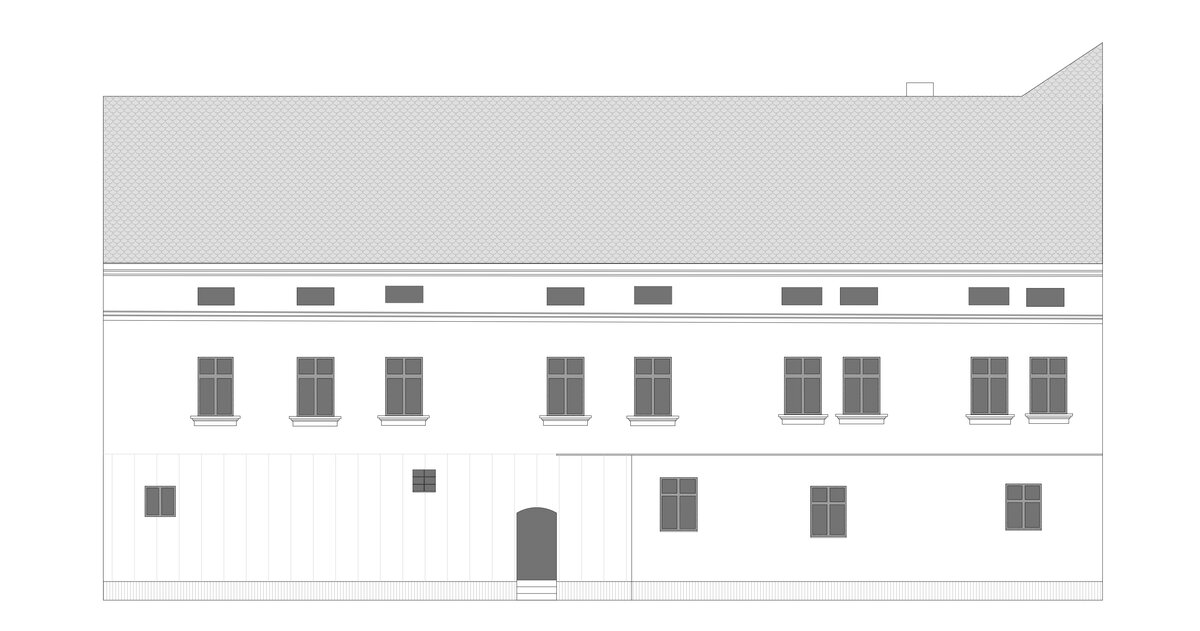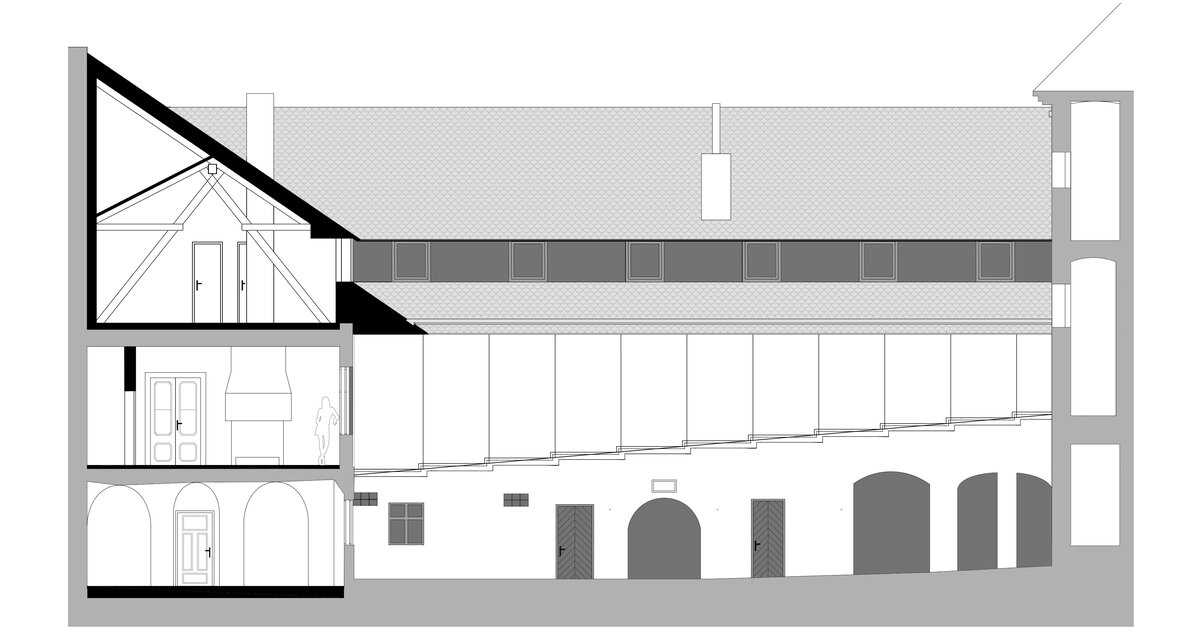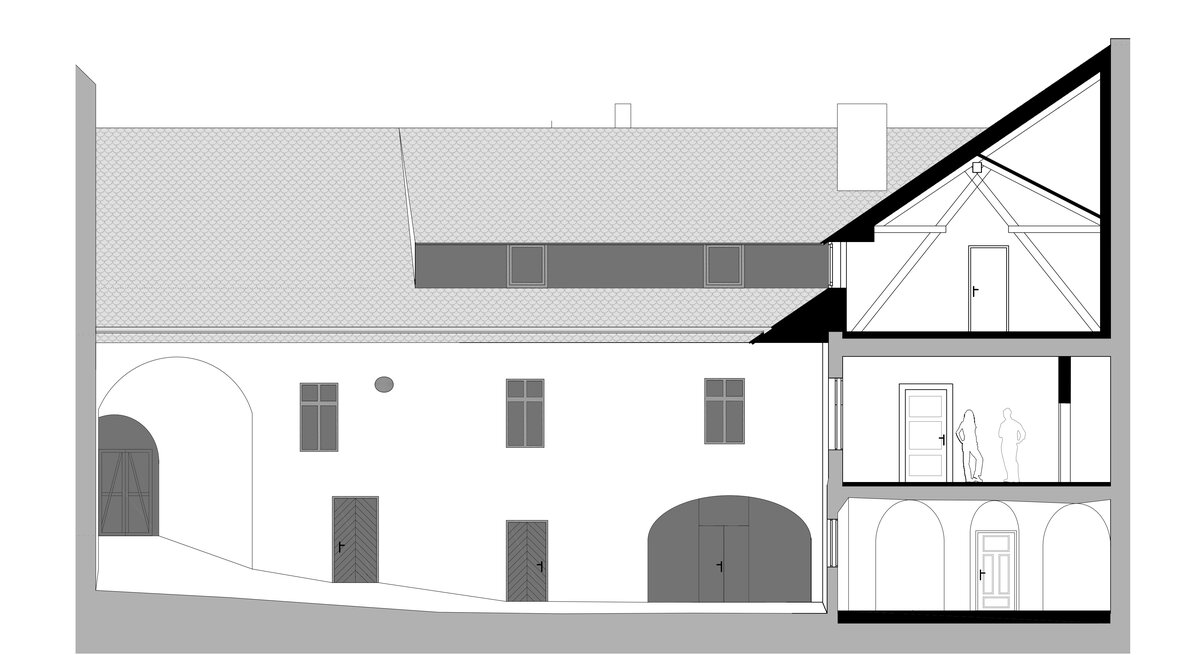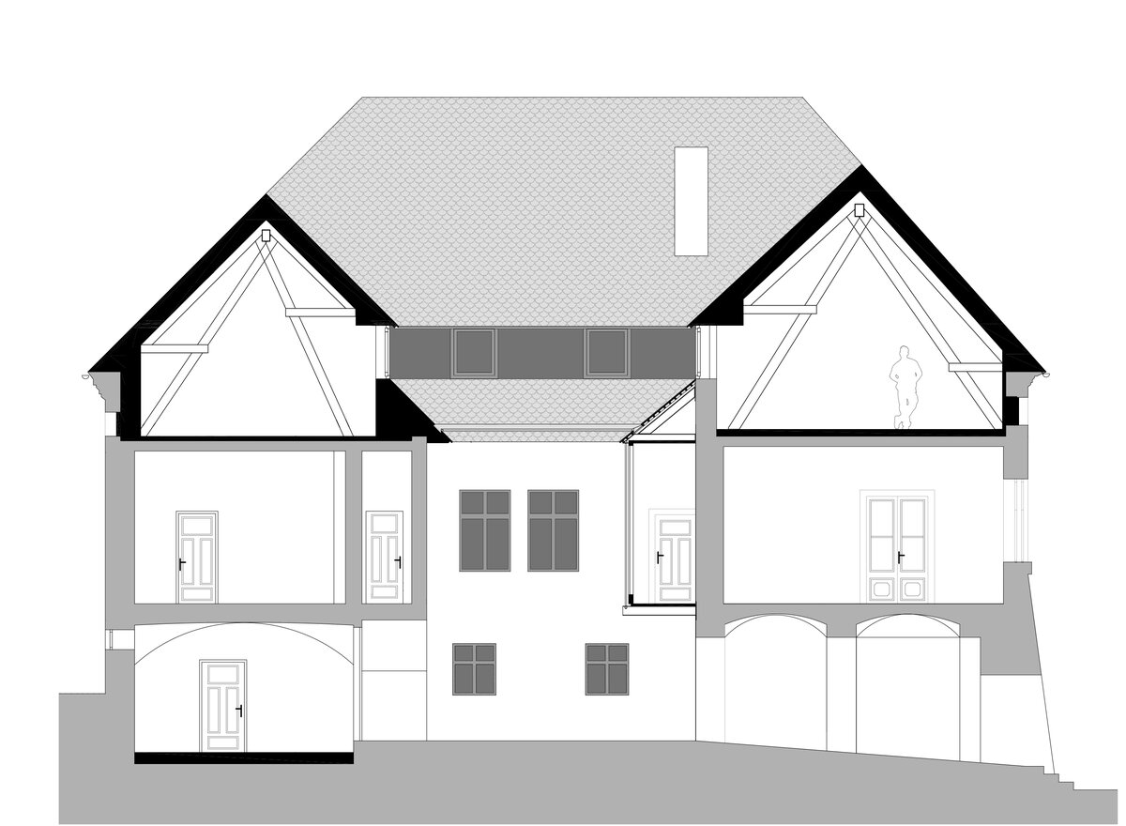| Author |
Marek Jan Štěpán, Jana Rosová |
| Studio |
Atelier Štěpán s.r.o. |
| Location |
Petrov 270/7, 602 00 Brno-město, Česko |
| Investor |
Biskupství brněnské
Petrov 269/8, 601 43 Brno |
| Supplier |
ESOX, spol. s r.o.
Libušina tř. 826/23
623 00 Brno
Česká republika |
| Date of completion / approval of the project |
November 2023 |
| Fotograf |
archiv Ateliéru Štěpán, archiv společnosti ESOX, spol. s r.o. |
The canon house stands in a very exceptional location on the hill of Petrov in the closest neighborhood of the Brno Cathedral. It is part of a national cultural monument and is structurally linked to neighboring buildings.
During the conceptual considerations of the restoration of this U-shaped building, we were guided by the former historical use of the building. The house functioned as a canon's residence with the necessary facilities (kitchen, stables, warehouses, staff, etc.). The proposed use returns to such functions and transforms them into a contemporary standard and comfort. On the main living floor, which functioned as a piano nobile, there is again a representative apartment. More are added on all floors. In order to harmonize these necessary functions with the structure of the house, several necessary inserted elements were created. These are conceptually and materially different from historical constructions. At the same time, it can be said that the ground floor and first floor respect the historical character of the building, while the attic is a newly designed structure where contemporary architectural principles are applied.
The characteristic inserted element is the new house boarding. It connects both the rooms in this house and the neighboring houses (which was also the case earlier, as it turned out). Due to the different height levels, leveling steps had to be placed on the boarding. These stairs spread along its entire length as the so-called horse stairs. Subtle tectonics could be recognized in the exterior due to the fact that the pavilion space is unheated. The delicacy and truthfulness of the resulting structure echoes the earthiness of the original historic house.
The disposition adjustments fully respect the existing structures and positions of the windows. New constructions are designed only in necessary cases. The main intervention was the modification of the vertical communication in the entrance area and the installation of an elevator. Next, dismantling of the existing roof and replacing it with a new wood-steel structure enabling the use of the attic. As part of the modifications, the static problems of the ceilings above the 2nd floor and the overall strengthening of the building were solved.
A distinctive new element is the construction of the glazed boarding. It is suspended from above on steel rods from the truss structure and below it is supported by steel beams anchored to the facade of the building.
Green building
Environmental certification
| Type and level of certificate |
-
|
Water management
| Is rainwater used for irrigation? |
|
| Is rainwater used for other purposes, e.g. toilet flushing ? |
|
| Does the building have a green roof / facade ? |
|
| Is reclaimed waste water used, e.g. from showers and sinks ? |
|
The quality of the indoor environment
| Is clean air supply automated ? |
|
| Is comfortable temperature during summer and winter automated? |
|
| Is natural lighting guaranteed in all living areas? |
|
| Is artificial lighting automated? |
|
| Is acoustic comfort, specifically reverberation time, guaranteed? |
|
| Does the layout solution include zoning and ergonomics elements? |
|
Principles of circular economics
| Does the project use recycled materials? |
|
| Does the project use recyclable materials? |
|
| Are materials with a documented Environmental Product Declaration (EPD) promoted in the project? |
|
| Are other sustainability certifications used for materials and elements? |
|
Energy efficiency
| Energy performance class of the building according to the Energy Performance Certificate of the building |
|
| Is efficient energy management (measurement and regular analysis of consumption data) considered? |
|
| Are renewable sources of energy used, e.g. solar system, photovoltaics? |
|
Interconnection with surroundings
| Does the project enable the easy use of public transport? |
|
| Does the project support the use of alternative modes of transport, e.g cycling, walking etc. ? |
|
| Is there access to recreational natural areas, e.g. parks, in the immediate vicinity of the building? |
|
