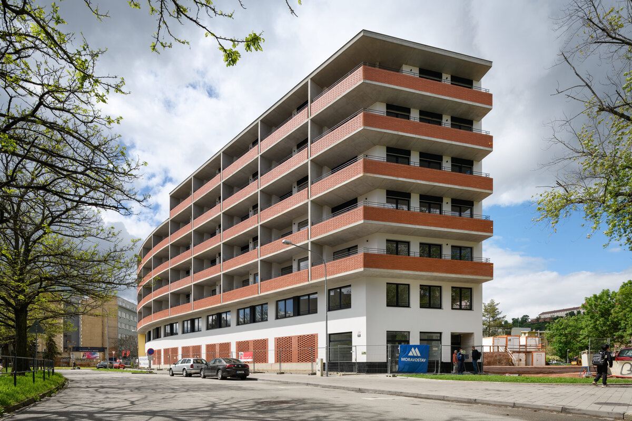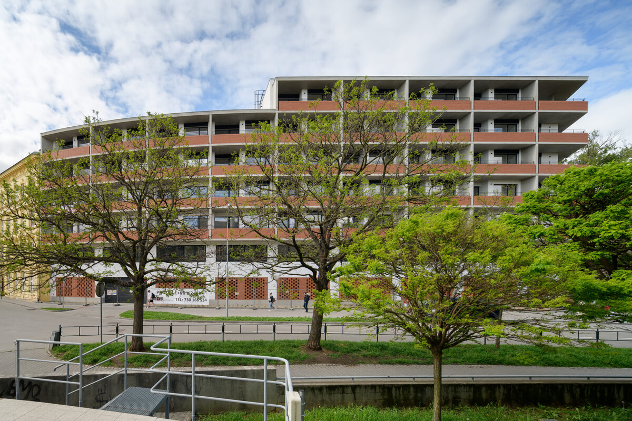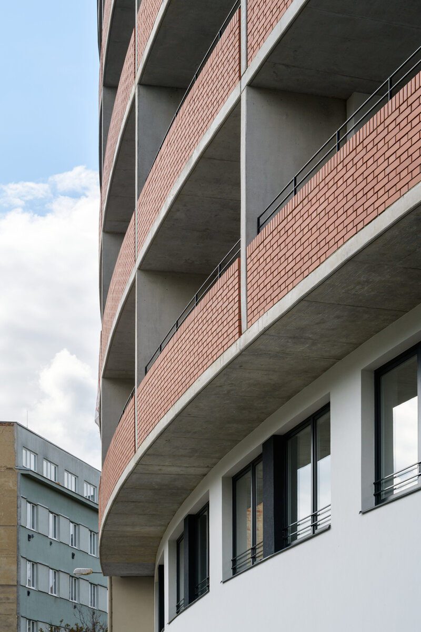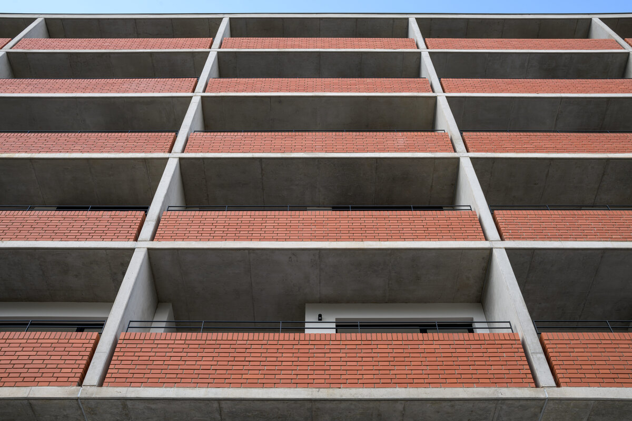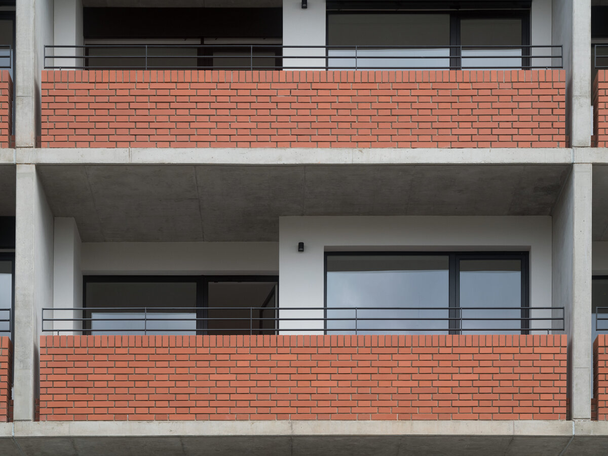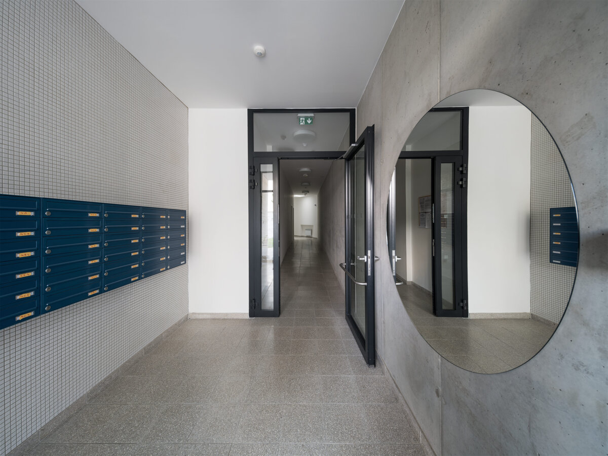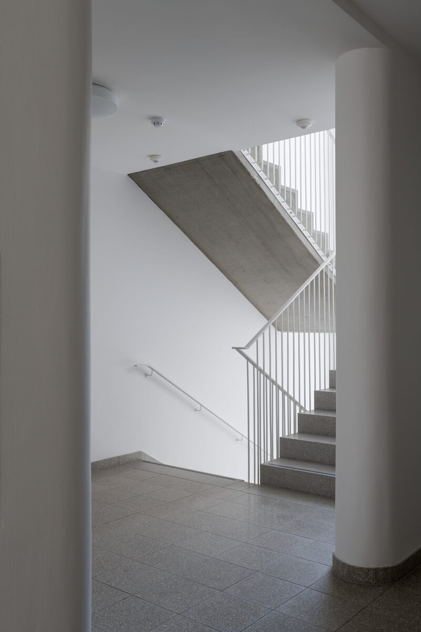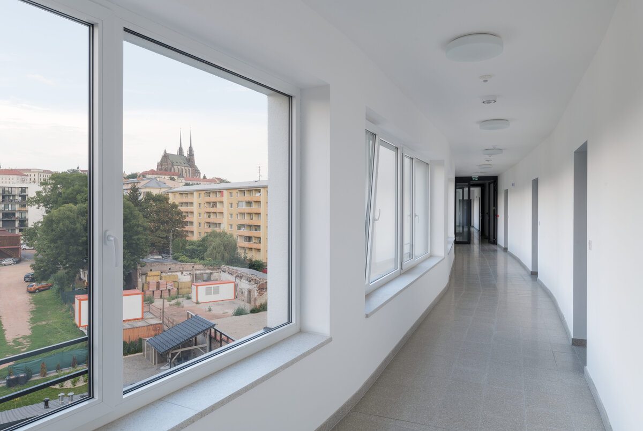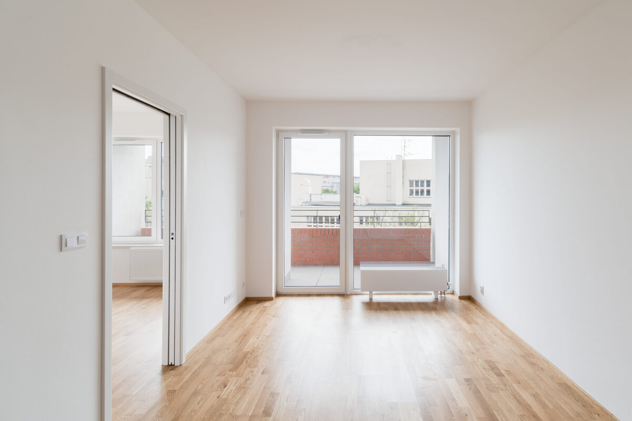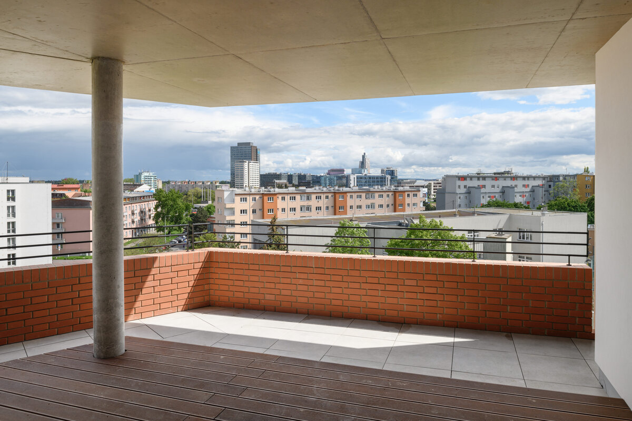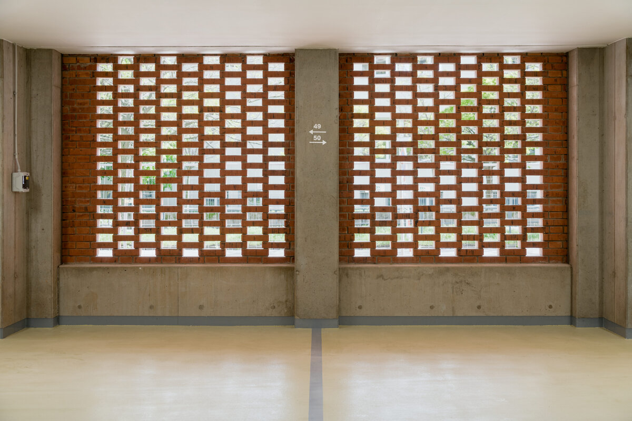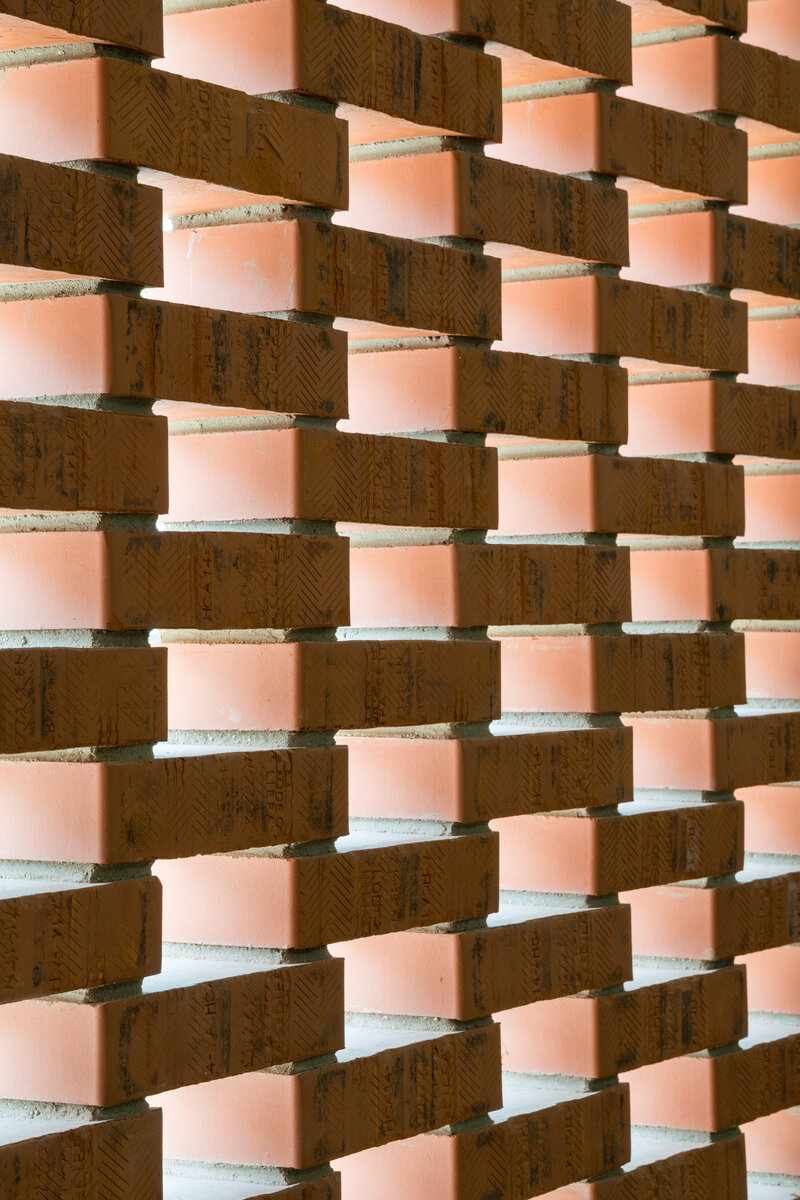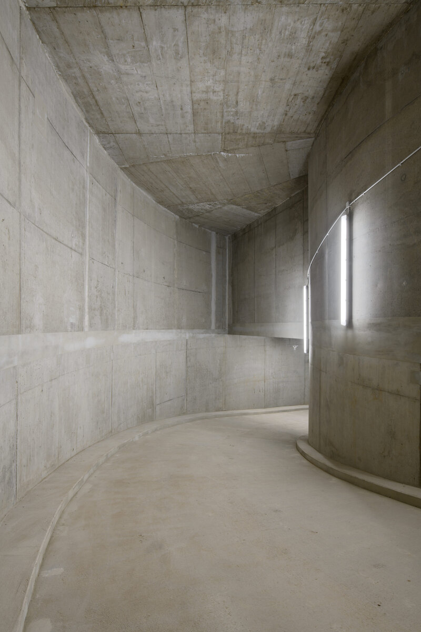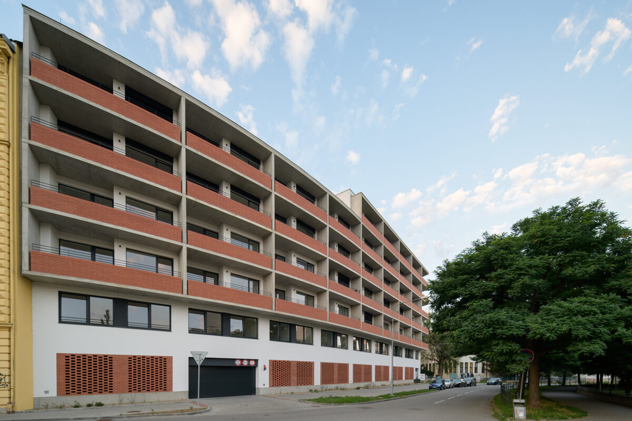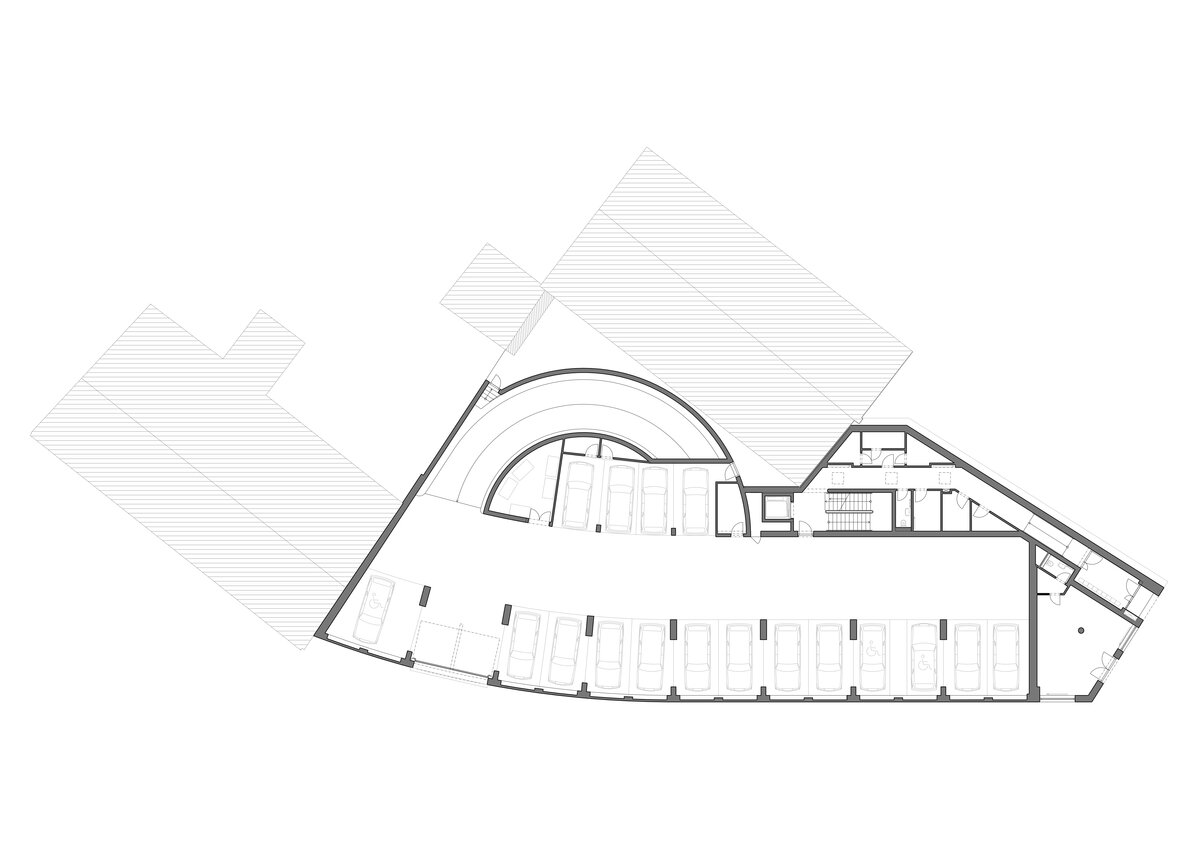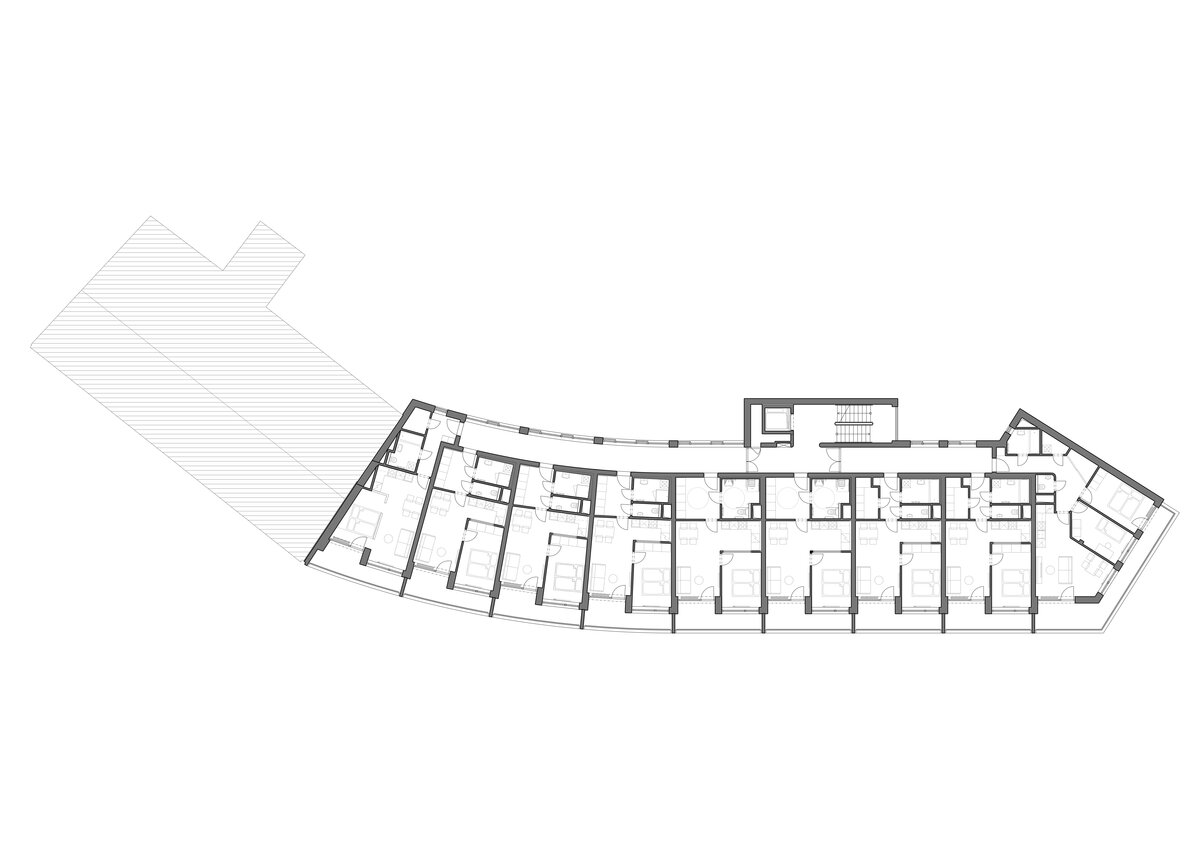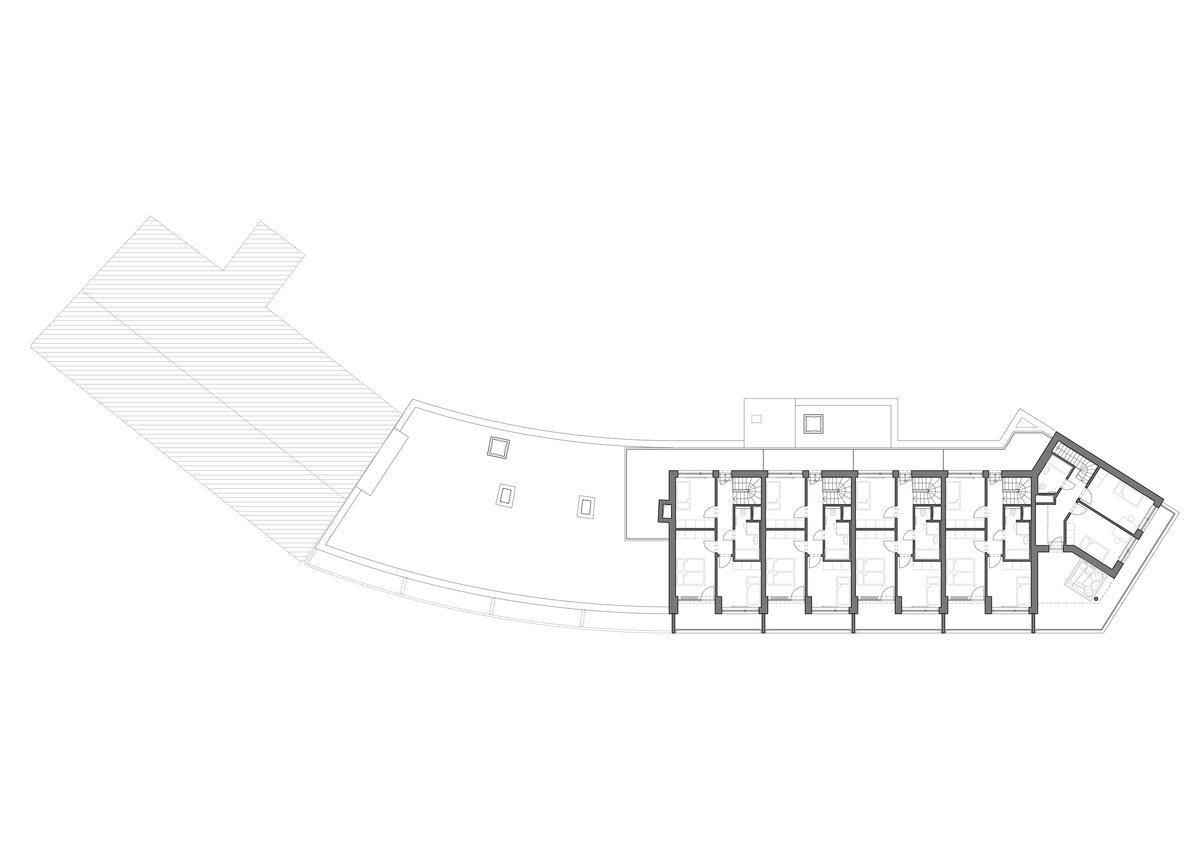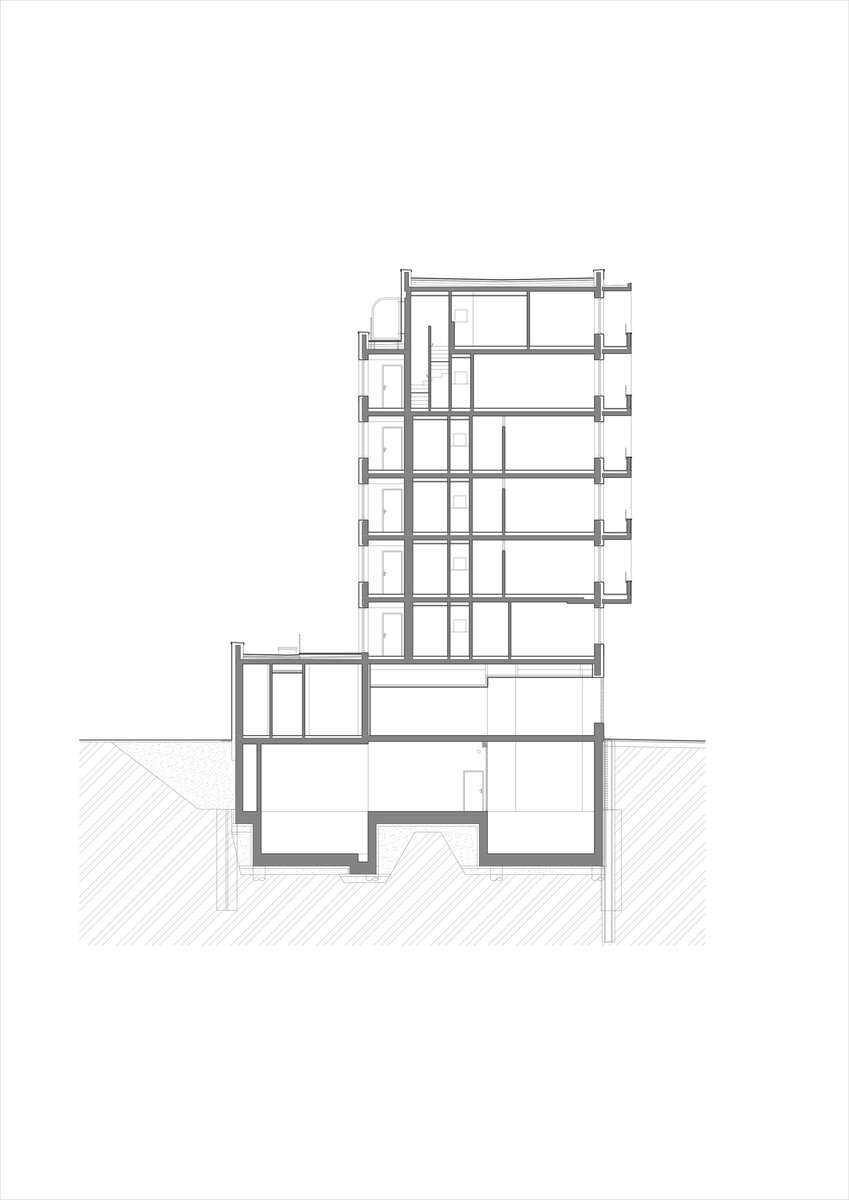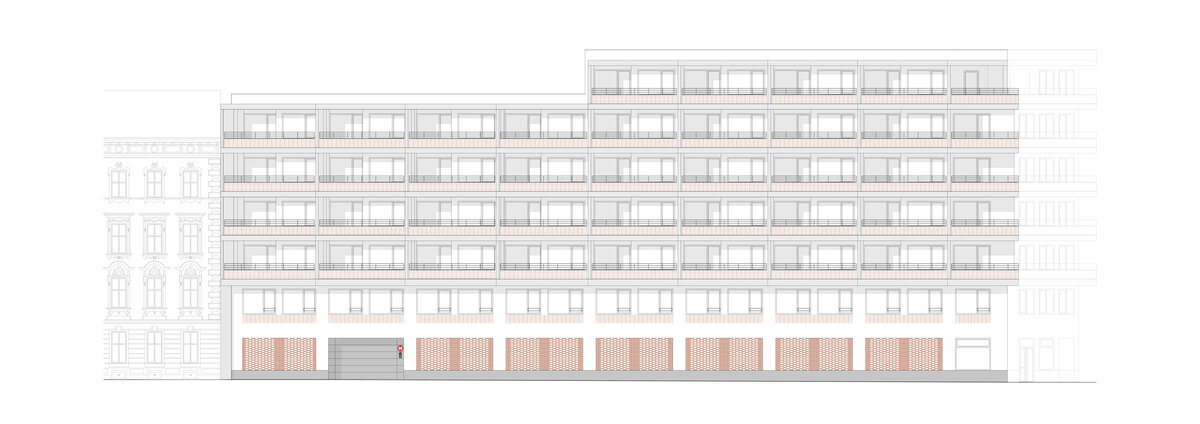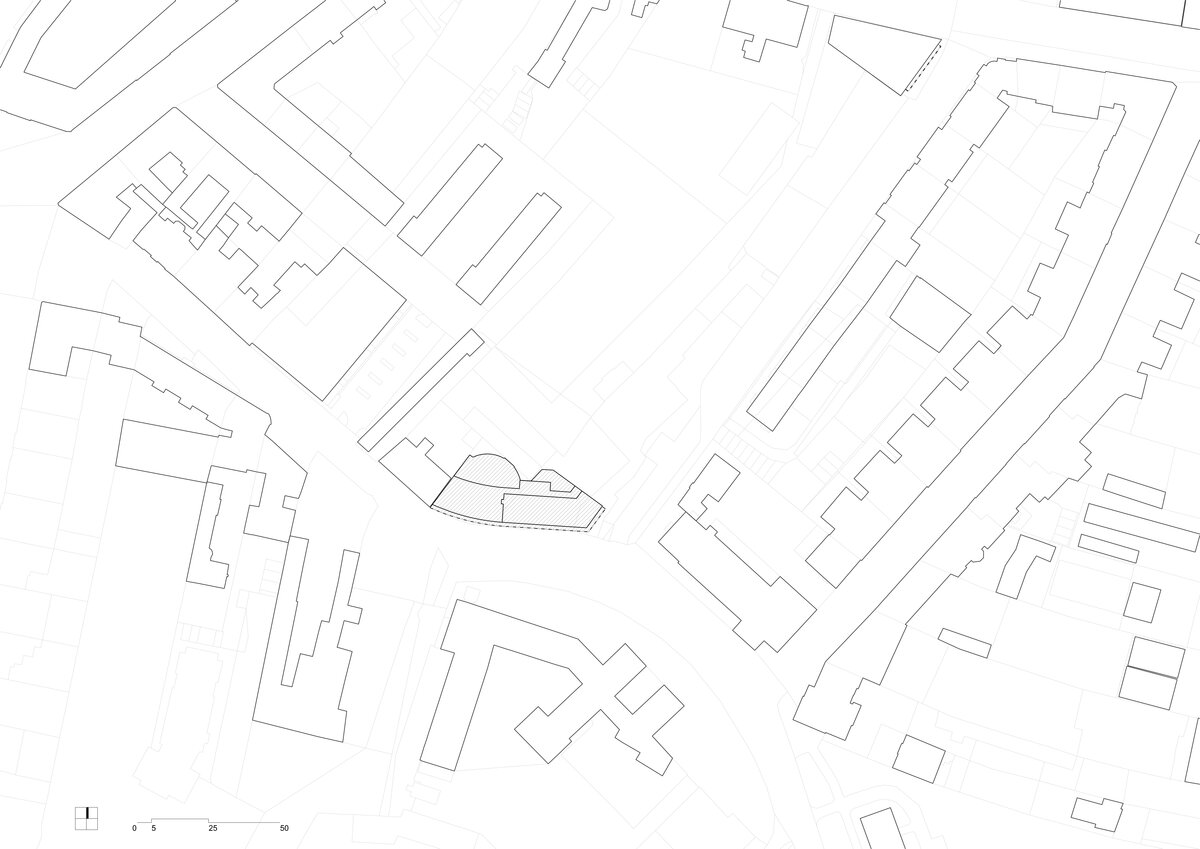| Author |
doc. Ing. arch. Tomáš Rusín, doc. Ing. arch. Ivan Wahla, Ing. arch. Libor Šupler |
| Studio |
Atelier RAW s.r.o. |
| Location |
Křídlovická 35, Brno |
| Collaborating professions |
Promed s.r.o. |
| Investor |
IMOS development a.s. |
| Supplier |
KOMFORT a.s., Moravostav Brno, a.s. |
| Date of completion / approval of the project |
January 2023 |
| Fotograf |
Bořivoj Čapák |
The intention of the project was to integrate the new house into the existing context of the development. The morphology of the house thus corresponds to modern architectural trends and at the same time respects the atmosphere of this part of the city. The house is designed as a seven-storey building with a ground floor and a basement used for parking. The last floor extends only on a part of the overall plan and gives rise to exceptional duplex apartments oriented in a south-eastern direction to the corner of Leitnerova - Křídlovická streets.
Translated with DeepL.com (free version)
The house is located in the cadastral area of Old Brno. Křídlovická Street takes its name from the Slavic settlement of Křídlovice, probably older than Brno itself - annexed to the city in 1850. This location is characterized not only by excellent transport accessibility and above-standard civic amenities, but also by a unique genius loci. In close proximity there is a primary and kindergarten school, hockey and figure skating hall, a number of shops and a cycle path along the Svratka River.
The intention of the project was to integrate the new house into the existing context of the development. The morphology of the house thus corresponds to modern architectural trends and at the same time respects the atmosphere of this part of the city. The house is designed as a seven-storey building with a ground floor and a basement used for parking. The last floor extends only on a part of the overall plan and gives rise to exceptional duplex apartments oriented in a south-eastern direction to the corner of Leitnerova - Křídlovická streets. The residential units in the 2nd floor have private terraces situated in a quiet courtyard. The façade formed by a regular grid of concrete loggias follows the gentle curve of the street line. The individual loggias are provided with railings of solid brick, creating an overall horizontal linear expression of the external form of the building. The façade uses high quality stone cladding on the ground floor, such as a black polished granite plinth, or the entrance to the building clad in travertine panels.
Translated with DeepL.com (free version)
Green building
Environmental certification
| Type and level of certificate |
-
|
Water management
| Is rainwater used for irrigation? |
|
| Is rainwater used for other purposes, e.g. toilet flushing ? |
|
| Does the building have a green roof / facade ? |
|
| Is reclaimed waste water used, e.g. from showers and sinks ? |
|
The quality of the indoor environment
| Is clean air supply automated ? |
|
| Is comfortable temperature during summer and winter automated? |
|
| Is natural lighting guaranteed in all living areas? |
|
| Is artificial lighting automated? |
|
| Is acoustic comfort, specifically reverberation time, guaranteed? |
|
| Does the layout solution include zoning and ergonomics elements? |
|
Principles of circular economics
| Does the project use recycled materials? |
|
| Does the project use recyclable materials? |
|
| Are materials with a documented Environmental Product Declaration (EPD) promoted in the project? |
|
| Are other sustainability certifications used for materials and elements? |
|
Energy efficiency
| Energy performance class of the building according to the Energy Performance Certificate of the building |
B
|
| Is efficient energy management (measurement and regular analysis of consumption data) considered? |
|
| Are renewable sources of energy used, e.g. solar system, photovoltaics? |
|
Interconnection with surroundings
| Does the project enable the easy use of public transport? |
|
| Does the project support the use of alternative modes of transport, e.g cycling, walking etc. ? |
|
| Is there access to recreational natural areas, e.g. parks, in the immediate vicinity of the building? |
|
