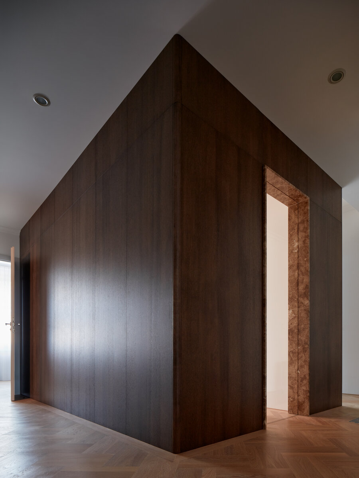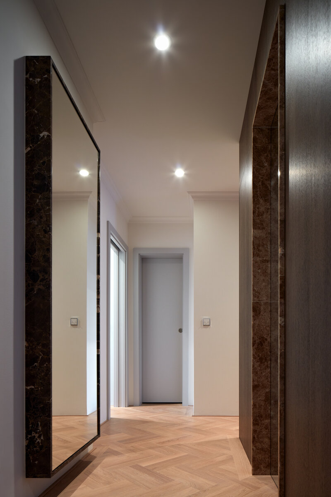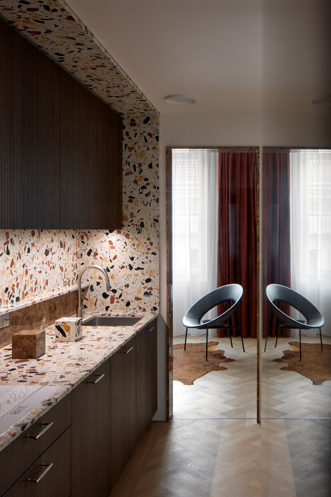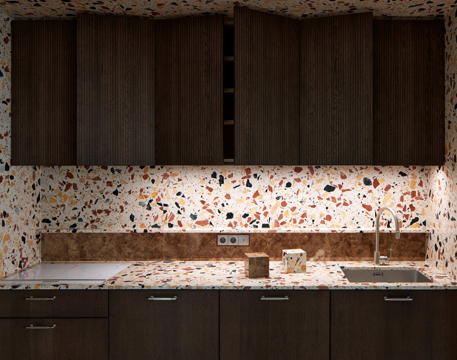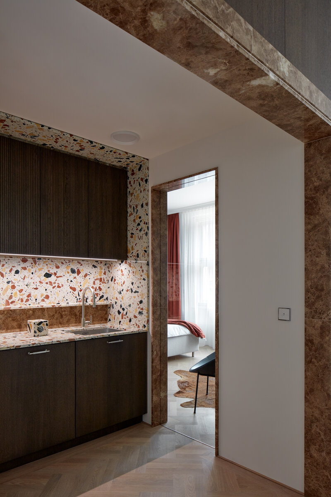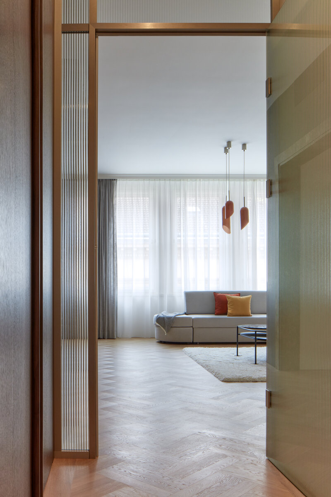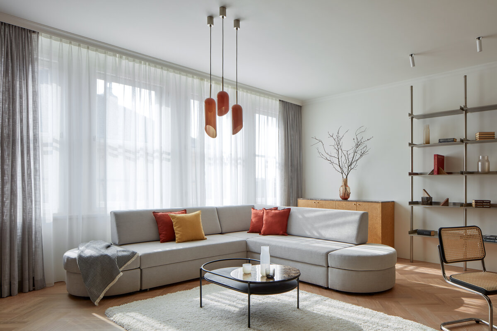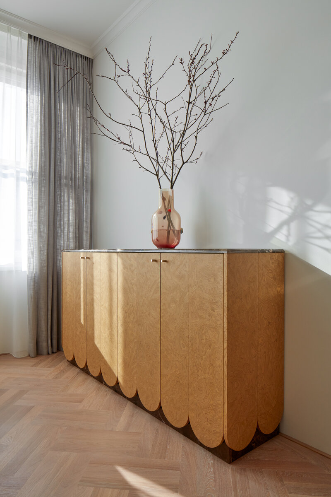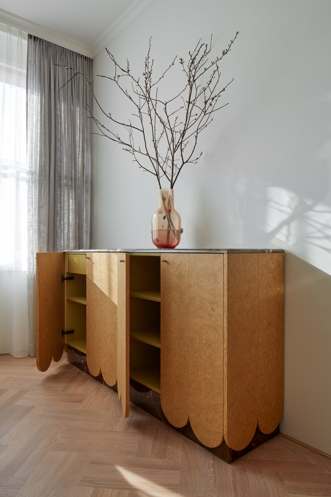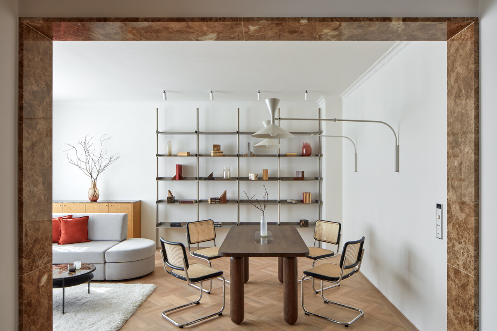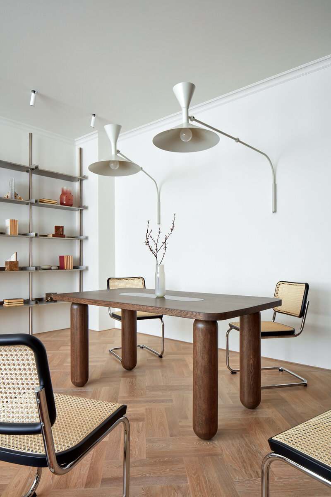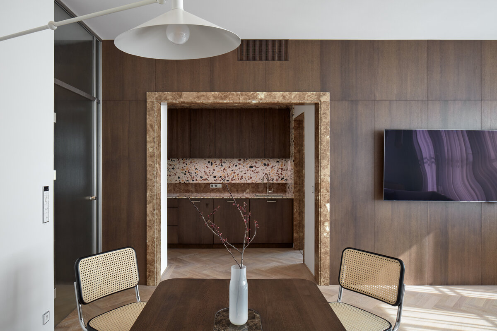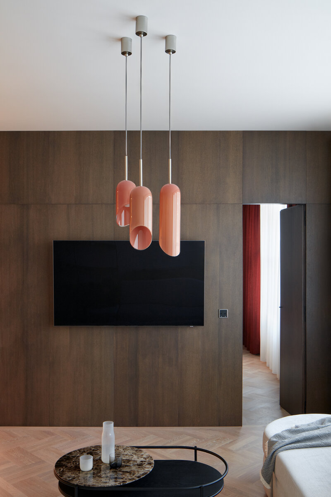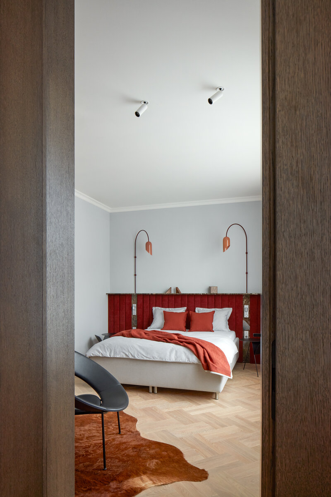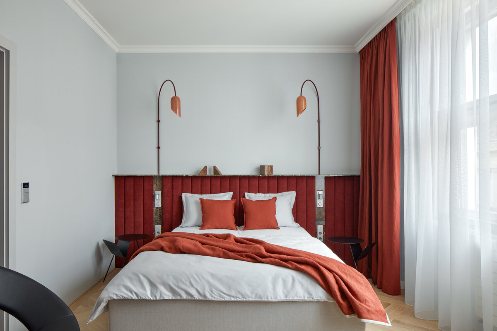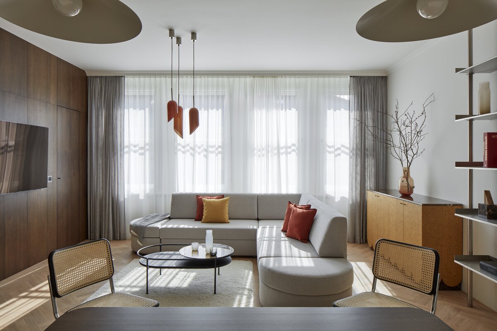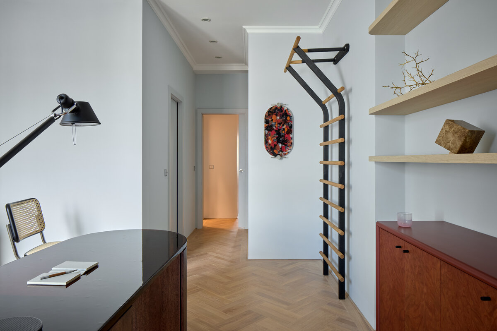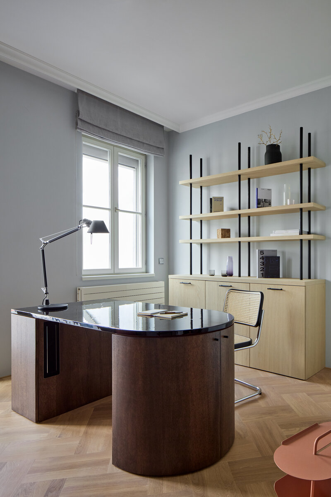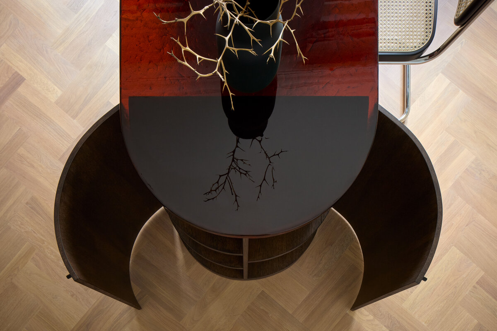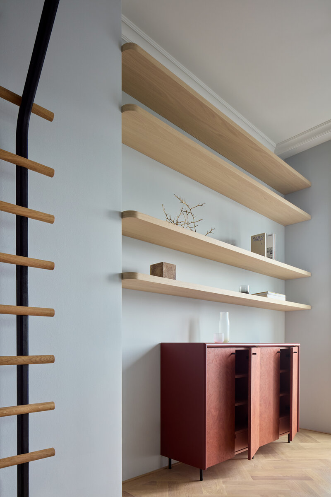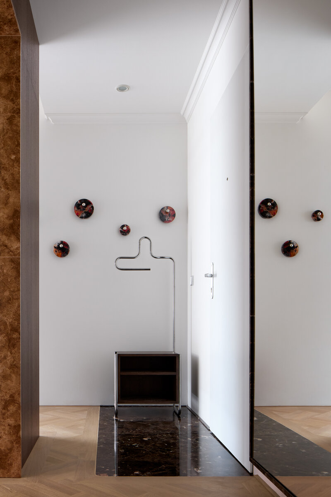| Author |
Iva Hájková, Kateřina Šmardová, Vlaďka Rosypalkova |
| Studio |
Iva Hajkova Studio |
| Location |
Praha |
| Collaborating professions |
Interier |
| Investor |
soukromá osoba |
| Supplier |
více dodavatelů |
| Date of completion / approval of the project |
December 2023 |
| Fotograf |
Boys Play Nice |
The main idea of the interior of the apartment was influenced both by the investor and above all by the location where the house is located. The apartment is located in a functionalist building in a locality where butchers and sausage makers historically resided. We were inspired by butchers and charcuterie makers during the entire design process, which is why we named the apartment Butchers flat. The apartment is a purely men's affair, so we follow simplicity, quality of materials and light austerity, which ensures a clean minimalist atmosphere with contrasts of quality materials and interesting geometric details. The interior is also conceived artistically, we follow up on colorful modern paintings from the investor's collection with light colors in the interior as well, so that together they form a whole and complement each other harmoniously.
Materials suitable for our functionalist house and location in the heart of the old town are stone, terrazzo, wood and chrome details. We followed this also in the interior with respect for the architecture of the building. In the interior, we work with all positions of materials. E.g. for wood, we work with all possible variants, from solid wood to veneer, veneer from the root, i.e. spices. Just like a butcher, he works with a whole piece of animal.
Floor in a typical tree with a border, but a modern bleached version. The light floor pleasantly reflects the light entering the apartment and is complemented by elegant, darker wood, which together help to harmonize the apartment proportionally.
Metal in the form of chrome or stainless steel gives us a soft gray glow, typical of knives and metal counters in butcher shops. The lights refer to the popular charcuterie - sausages and are complemented by other minimalist imitations from thick sausage to meet press.
We borrow the color of the flesh for the textile, the structure in the form of marbling on the marble lining of the openings, details for the furniture. Meat naturally includes mustard, BBQ sauce, horseradish, in our concept we borrow colors for bathrooms, pepper and paprika come to life in our bedroom. We are adjusting the interior layout to a 3-bedroom apartment with a hidden kitchen, two bathrooms and a separate toilet. We tried to get the light that comes into the apartment into every part of the interior with the help of glass windows.
All this is wrapped up in such a way that the story remains hidden from the uninitiated until he learns it.
Interior design and complete renovation.
Green building
Environmental certification
| Type and level of certificate |
-
|
Water management
| Is rainwater used for irrigation? |
|
| Is rainwater used for other purposes, e.g. toilet flushing ? |
|
| Does the building have a green roof / facade ? |
|
| Is reclaimed waste water used, e.g. from showers and sinks ? |
|
The quality of the indoor environment
| Is clean air supply automated ? |
|
| Is comfortable temperature during summer and winter automated? |
|
| Is natural lighting guaranteed in all living areas? |
|
| Is artificial lighting automated? |
|
| Is acoustic comfort, specifically reverberation time, guaranteed? |
|
| Does the layout solution include zoning and ergonomics elements? |
|
Principles of circular economics
| Does the project use recycled materials? |
|
| Does the project use recyclable materials? |
|
| Are materials with a documented Environmental Product Declaration (EPD) promoted in the project? |
|
| Are other sustainability certifications used for materials and elements? |
|
Energy efficiency
| Energy performance class of the building according to the Energy Performance Certificate of the building |
|
| Is efficient energy management (measurement and regular analysis of consumption data) considered? |
|
| Are renewable sources of energy used, e.g. solar system, photovoltaics? |
|
Interconnection with surroundings
| Does the project enable the easy use of public transport? |
|
| Does the project support the use of alternative modes of transport, e.g cycling, walking etc. ? |
|
| Is there access to recreational natural areas, e.g. parks, in the immediate vicinity of the building? |
|
