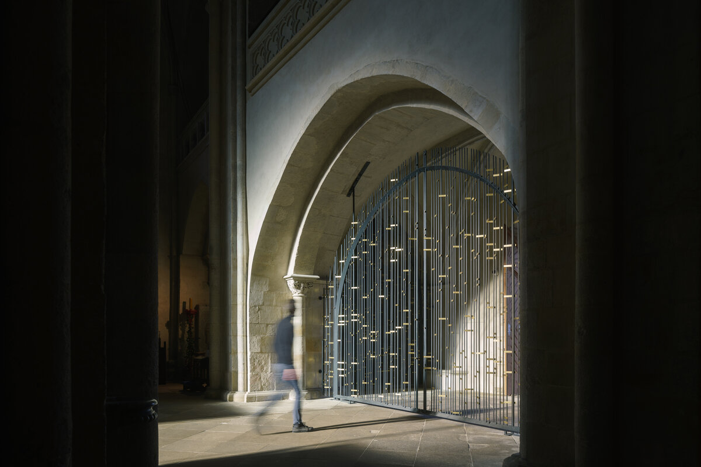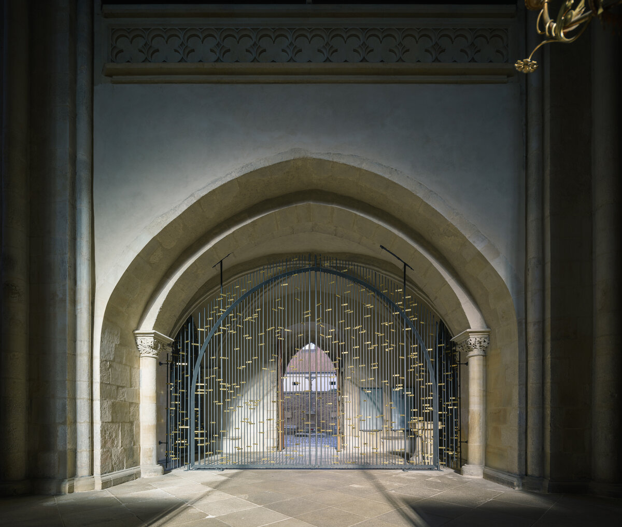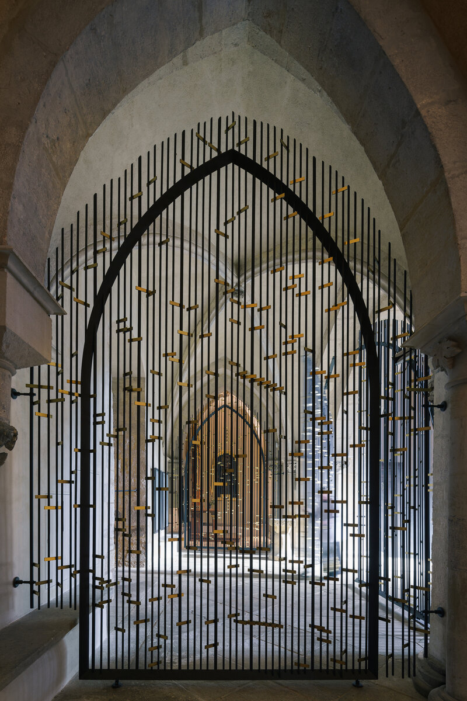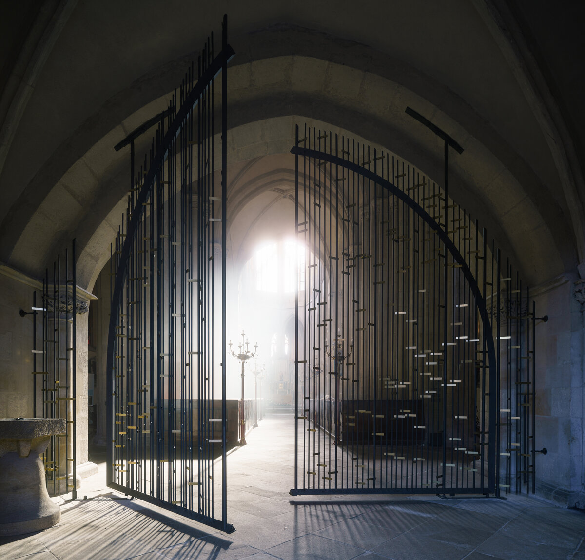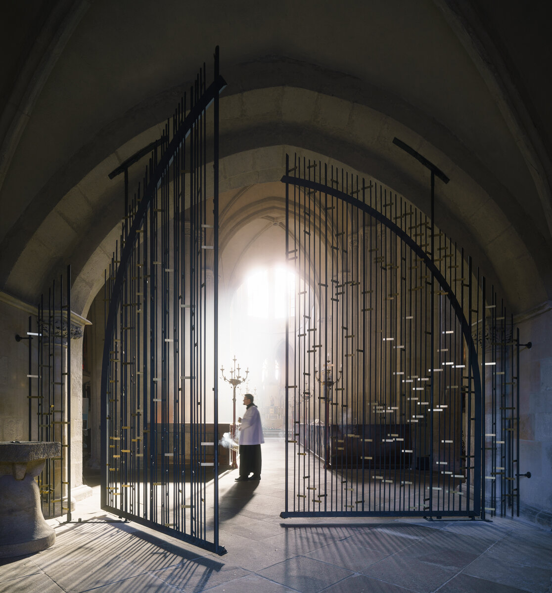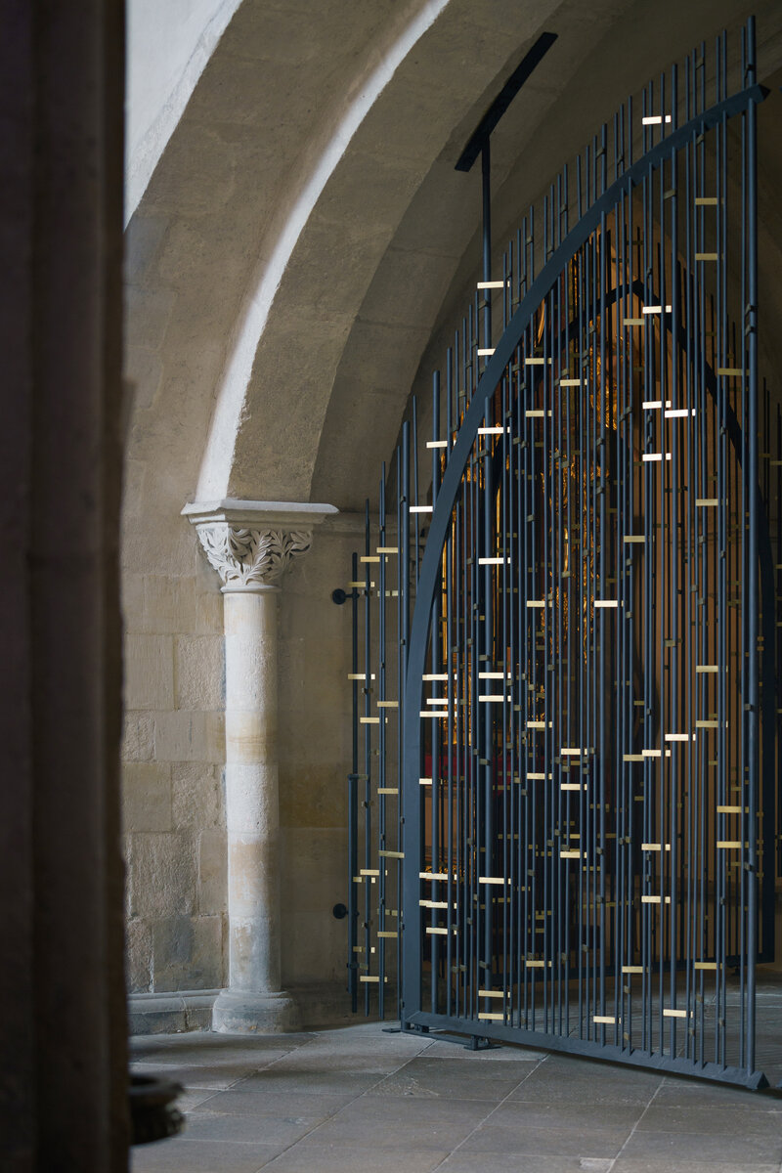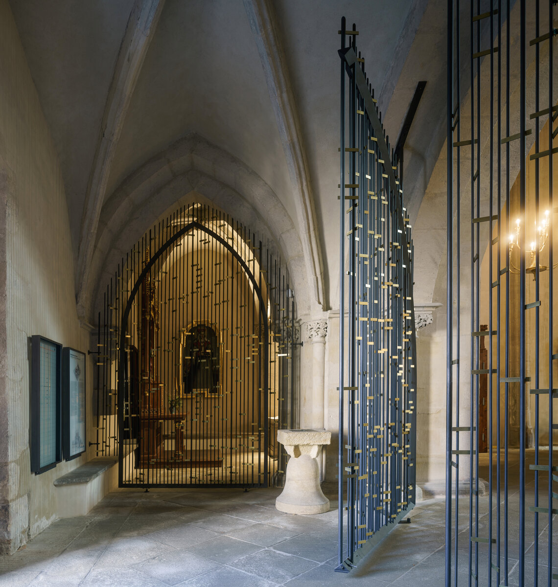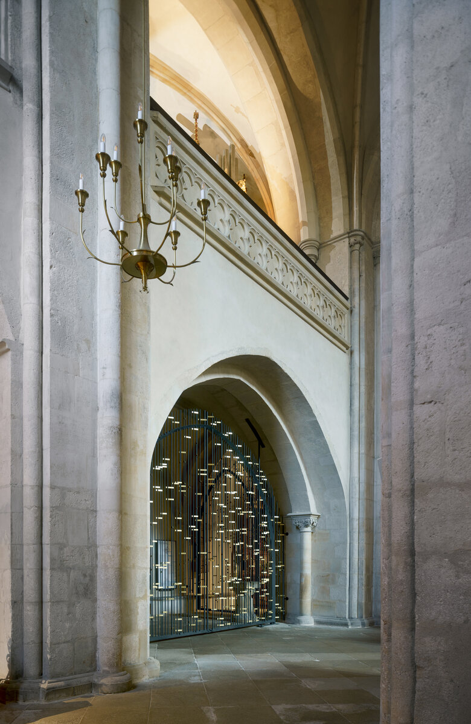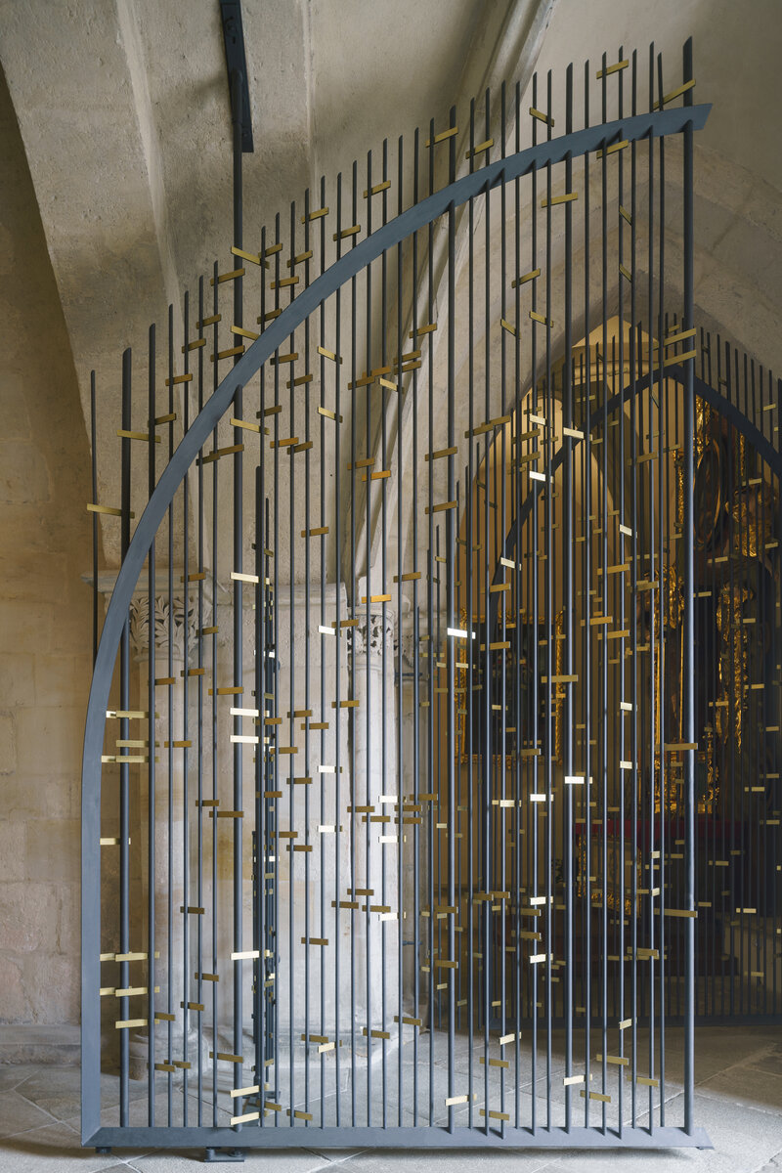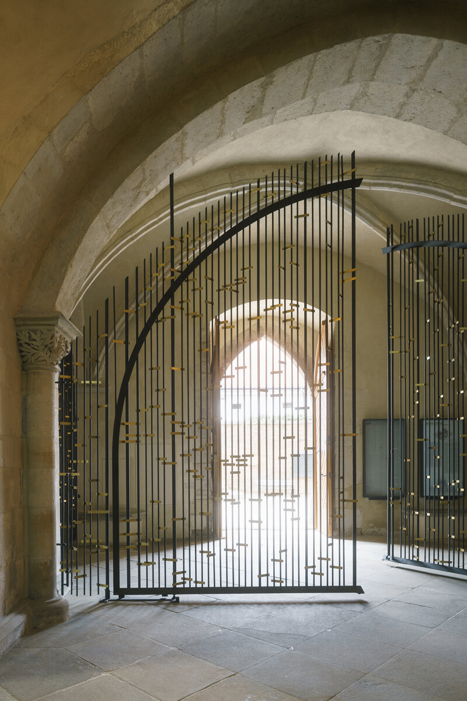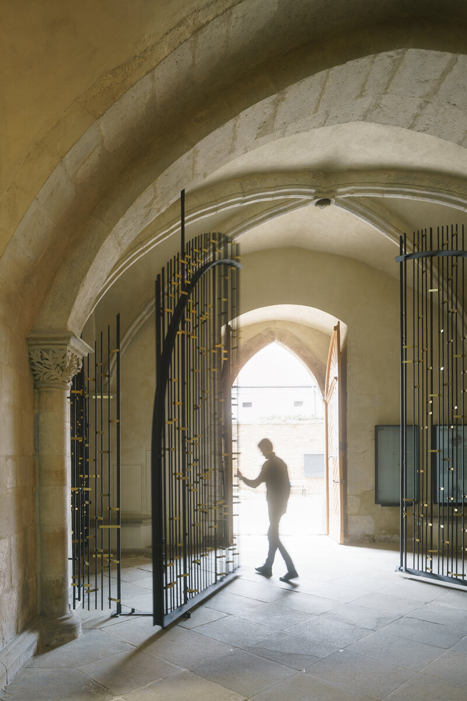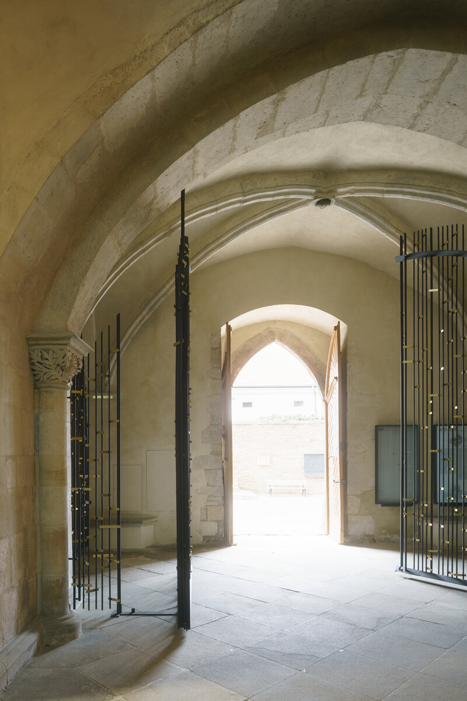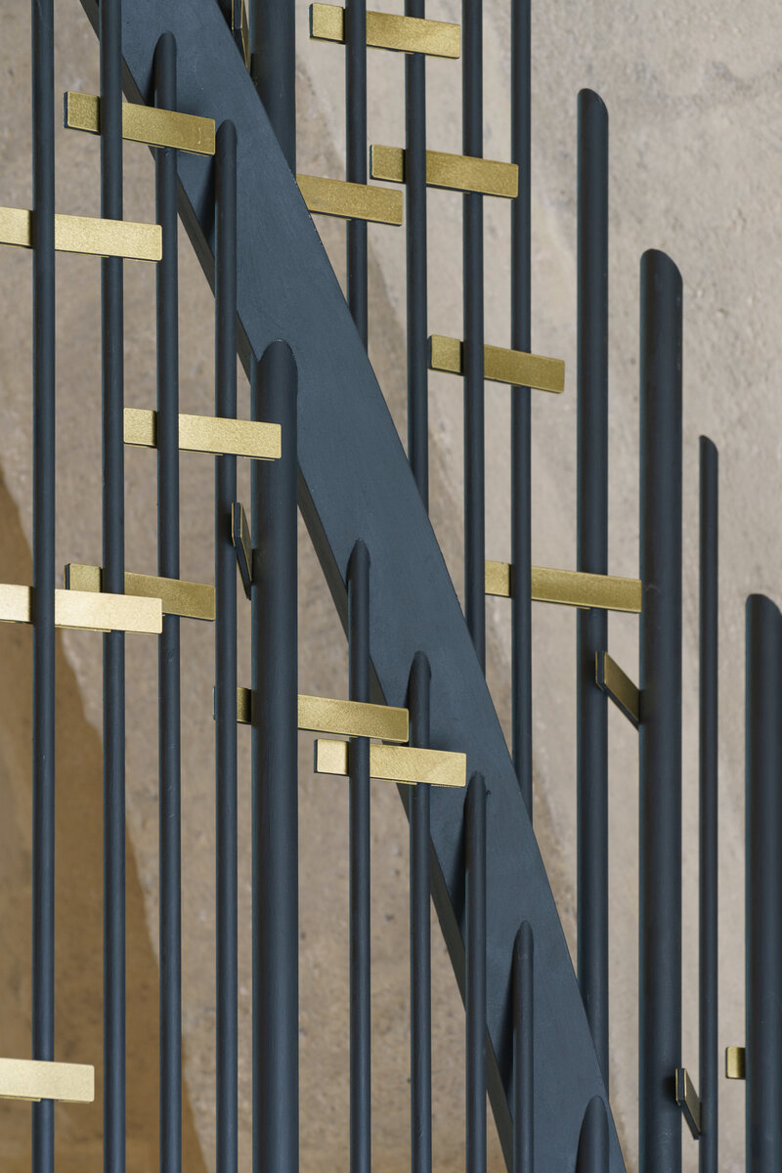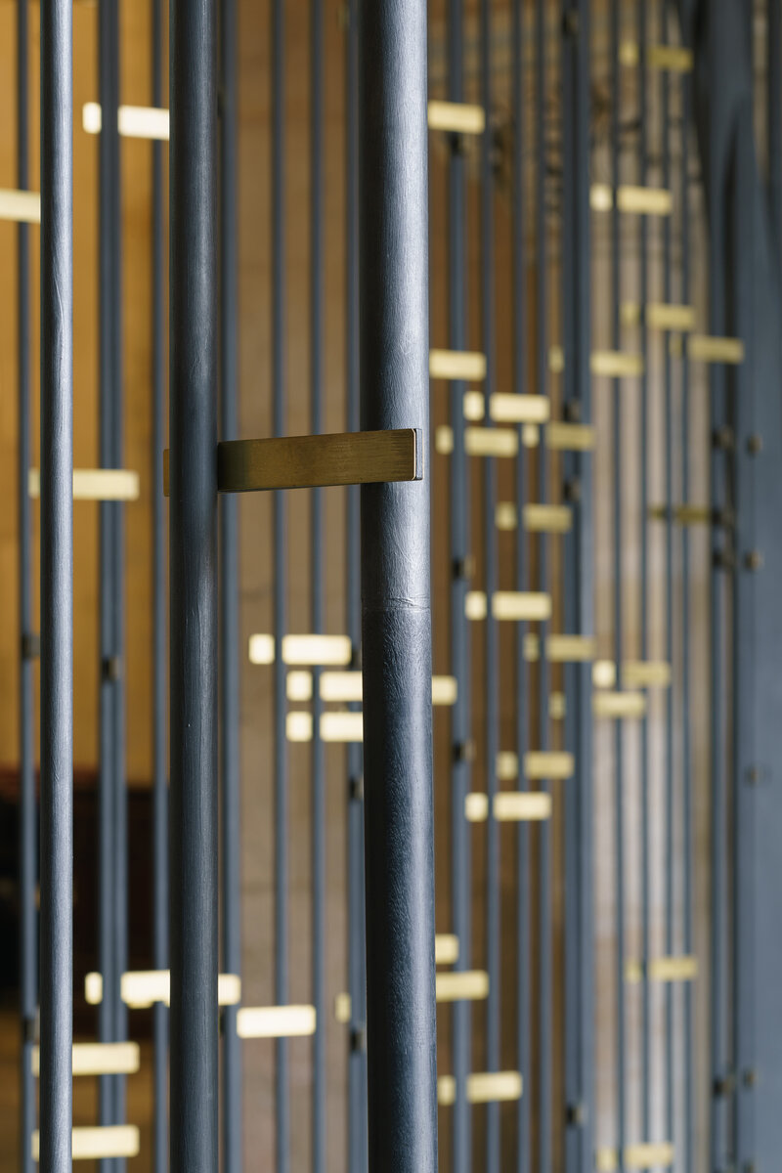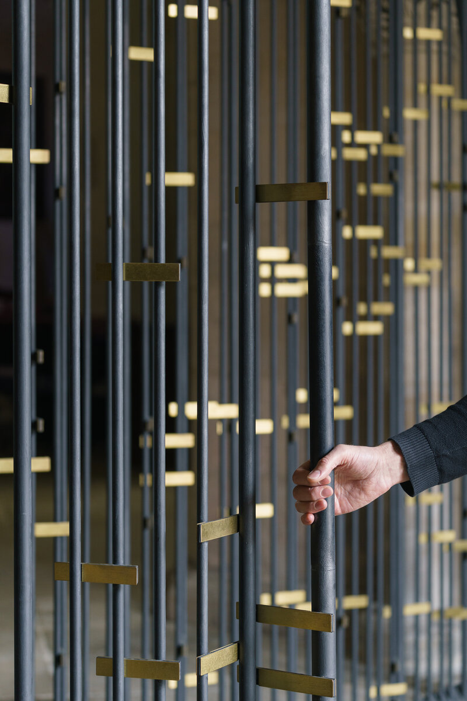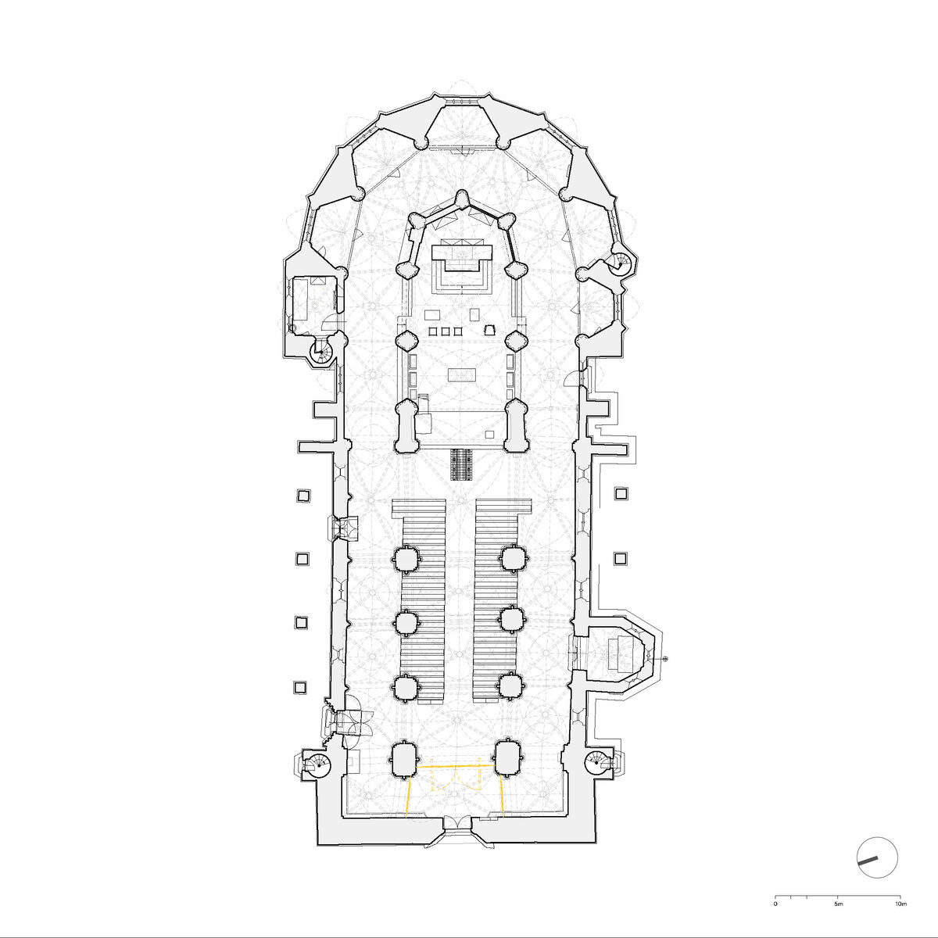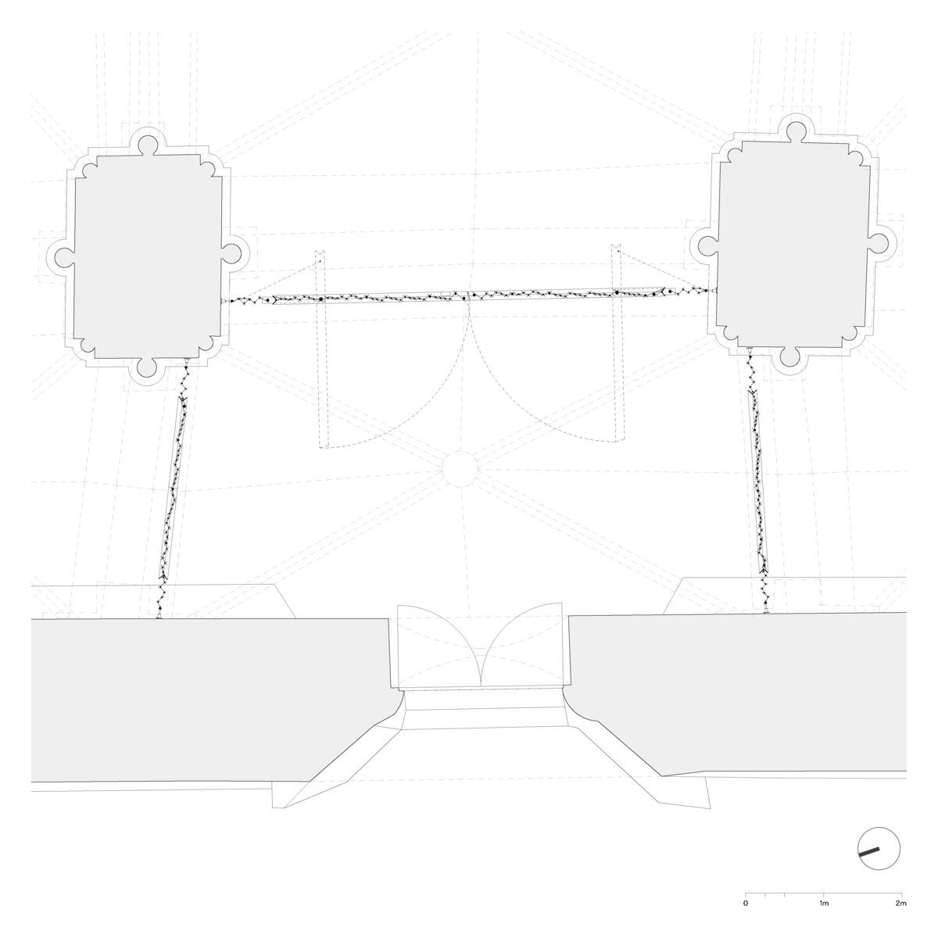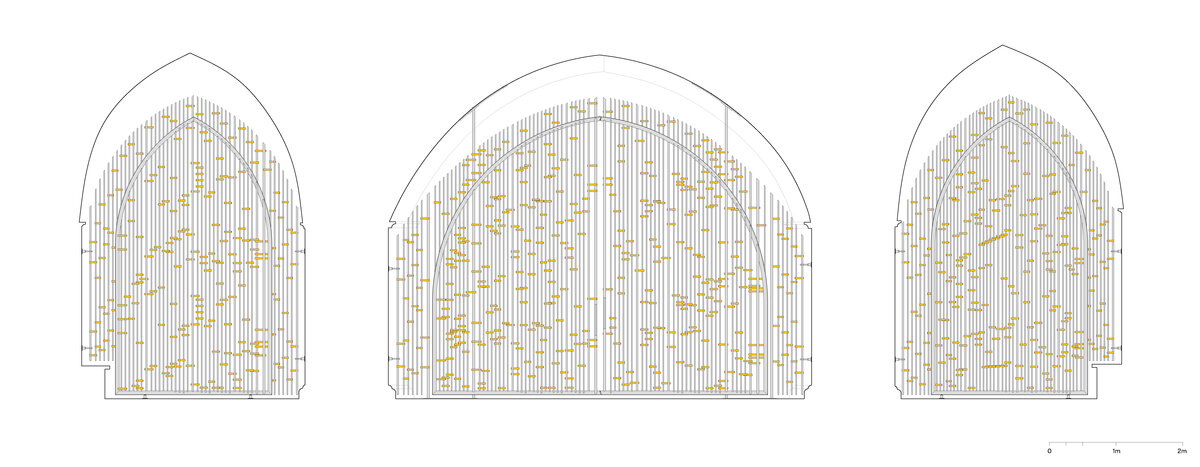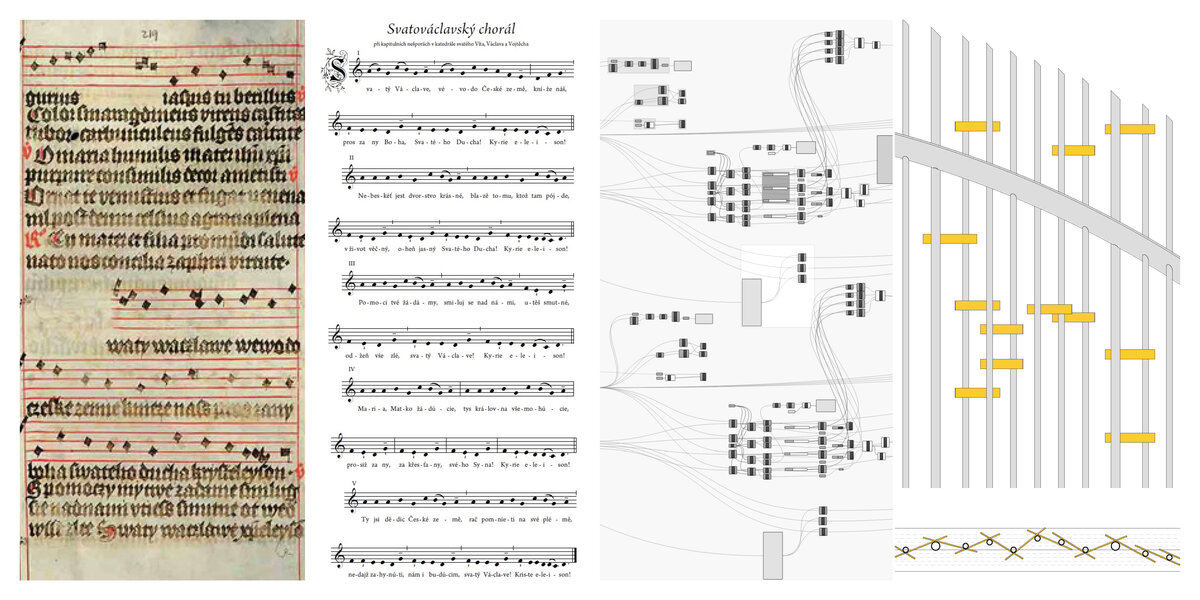| Author |
Ing. arch. Tomáš Hladík, Ing. arch. Antonín Hůla, Ing. arch. Vojtěch Ertl, Ing. arch. Petr Tůma, Mgr.A. Martin Janda |
| Studio |
Tomáš Hladík |
| Location |
Chrám sv. Bartoloměje, ulice Brandlova, Kolín, ČR |
| Collaborating professions |
Architektonicko-stavební řešení |
| Investor |
Římskokatolická církev Kolín, Brandlova 25, 280 02 Kolín I |
| Supplier |
MgA. Martin Janda, Osík 156, 56967 Osík u Litomyšle |
| Date of completion / approval of the project |
October 2023 |
| Fotograf |
Alexandra Timpau |
And led by the Spirit, he came into the Temple. Luke 2:27
The Saint Wenceslas grille was made during the renovation of the Church of St. Bartholomew. It is located at the western facade, where there are two altar spaces on either side. In the northwest part of the church sits the altar of St. Wenceslas, of 1910, to which the design of the grille responds.
The purpose of the grille design was to create a form in which the Saint Wenceslas hymn would be incorporated. Therefore, a unique parametric transcript of the melody, notes, and text of the hymn was created. The text of the hymn is transferred to golden bands placed on the vertical bars of the grille. This is done in such a way that the bar itself, or rather its height, is divided in proportion to the number of letters in the alphabet, and thus the vertically positioned bands precisely indicate the given letter. The golden bands symbolize the individual words of the hymn. They are, in a figurative sense, the 'Word' which brings us the gospel. The transcription of notes and melody was converted into code so that an imaginary musical scale is projected in the horizontal part of the load-bearing frame, and the individual bars representing notes are precisely positioned within it. The varying diameter of the note bars indicates their respective length. The frame of the grille is made of the longest bent V-profile ever used. The shape of the frame corresponds to the profile of Gothic ribs. The beginning of the hymn is incorporated in the northwest side - that is, when looking into the chapel with the altar of St. Wenceslas. The grille itself consists of four segments, and each segment is a transcript of one of verses of the hymn:
Saint Wenceslas, the Duke of the Czech Lands, our Prince, pray for us to God, the Holy Spirit!
You are the Heir of the Czech Lands, remember your people, do not let us nor our descendants perish, Saint Wenceslas!
We ask for your help, have mercy on us, comfort the sorrowful, drive away all evil, Saint Wenceslas!
Let us give praise to God the Father, let us bless ourselves with the holy cross: In the name of the Father, and of the Son, and of the Holy Spirit.
The purpose of the proposal is to define sufficient space for visitors to the church even outside of religious ceremonies. For this purpose we define the entire space of the entrance cross vault. The grilles are set into the entrance area behind the inter-vault rib so that the frame of the structure is as little as possible in view of the nave. The grille towards the nave is openable (segment B1 and B2) in its half and divides into two equally sized wings. The grilles to the side chapels are fixed - non-opening (segments A and C). The supporting structure is an 80x80x6mm L profile connected by vertical thin-walled tubes of different diameters (16, 24 and 35 mm). The positioning is given by the transcription of the chant generated with the help of a parametric model. The L profile, circular holes for the tubes are milled at 45 degrees and welded on the reverse side of the L profile. The individual tubes are spatially connected by horizontal strips that are woven between
tubes and welded to the tubes with spot welds.
Green building
Environmental certification
| Type and level of certificate |
-
|
Water management
| Is rainwater used for irrigation? |
|
| Is rainwater used for other purposes, e.g. toilet flushing ? |
|
| Does the building have a green roof / facade ? |
|
| Is reclaimed waste water used, e.g. from showers and sinks ? |
|
The quality of the indoor environment
| Is clean air supply automated ? |
|
| Is comfortable temperature during summer and winter automated? |
|
| Is natural lighting guaranteed in all living areas? |
|
| Is artificial lighting automated? |
|
| Is acoustic comfort, specifically reverberation time, guaranteed? |
|
| Does the layout solution include zoning and ergonomics elements? |
|
Principles of circular economics
| Does the project use recycled materials? |
|
| Does the project use recyclable materials? |
|
| Are materials with a documented Environmental Product Declaration (EPD) promoted in the project? |
|
| Are other sustainability certifications used for materials and elements? |
|
Energy efficiency
| Energy performance class of the building according to the Energy Performance Certificate of the building |
|
| Is efficient energy management (measurement and regular analysis of consumption data) considered? |
|
| Are renewable sources of energy used, e.g. solar system, photovoltaics? |
|
Interconnection with surroundings
| Does the project enable the easy use of public transport? |
|
| Does the project support the use of alternative modes of transport, e.g cycling, walking etc. ? |
|
| Is there access to recreational natural areas, e.g. parks, in the immediate vicinity of the building? |
|
