Přístavba haly
Project category ‐ New building
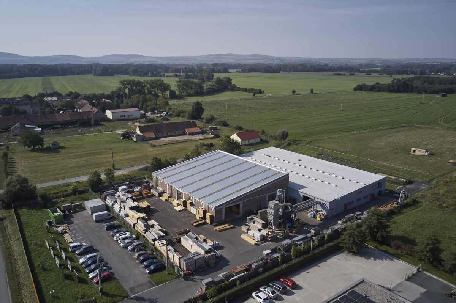
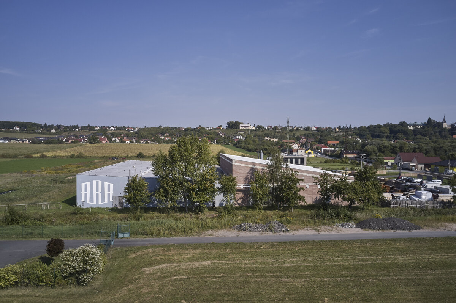
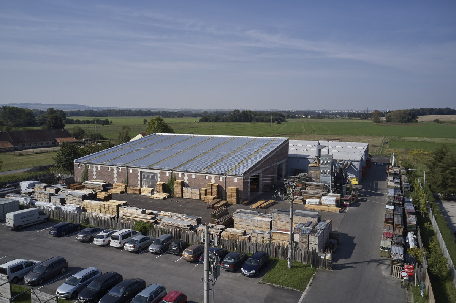
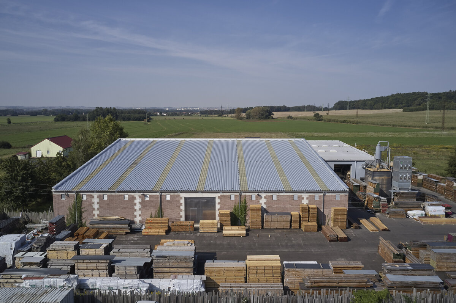
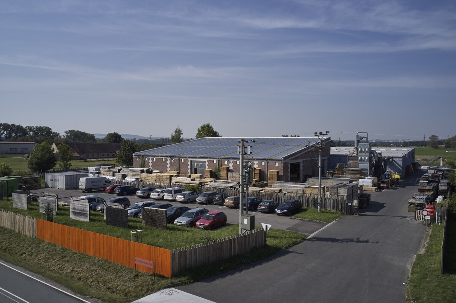
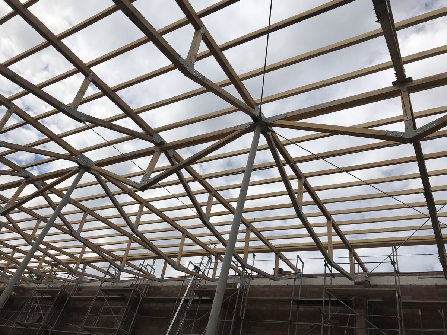
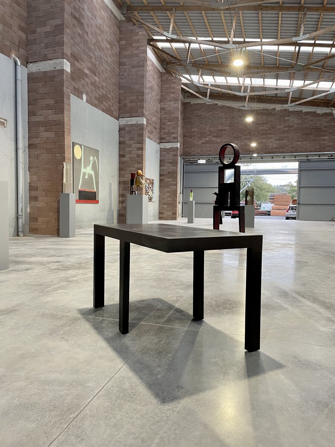
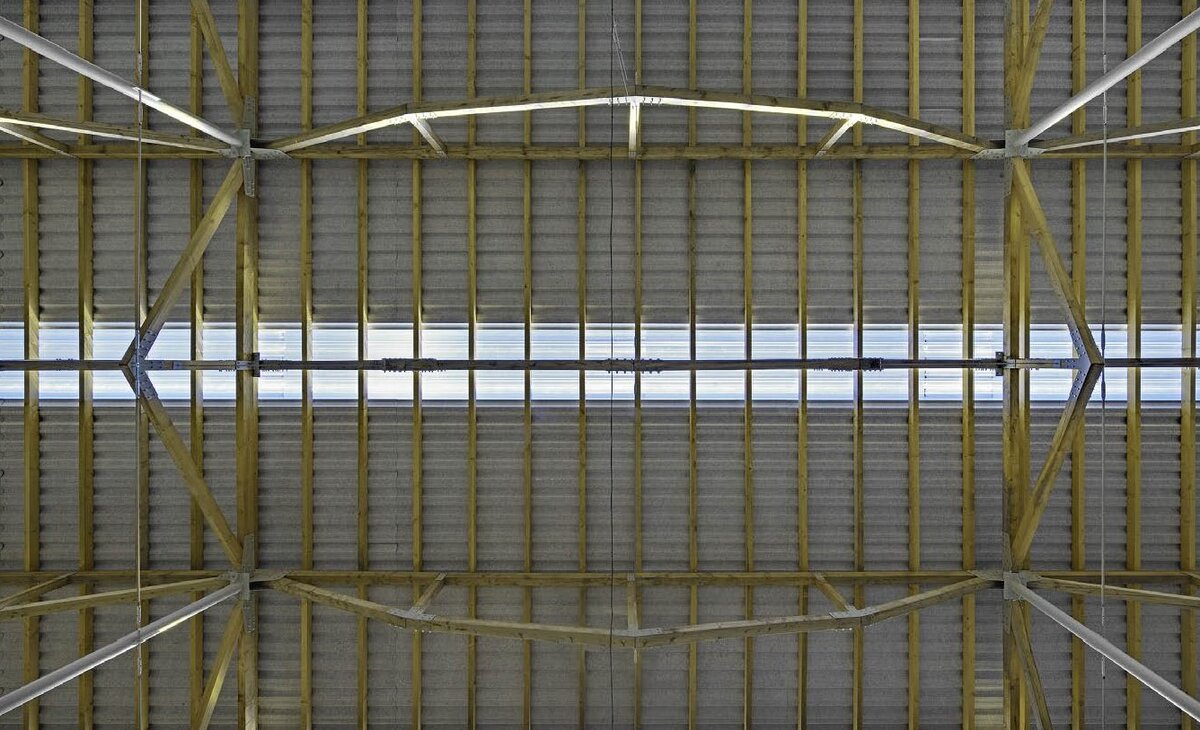
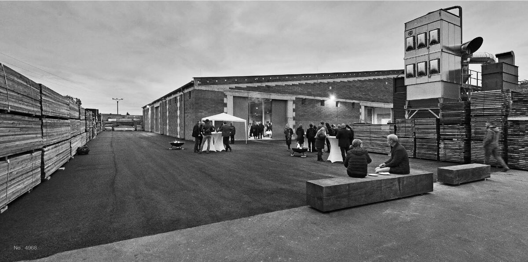
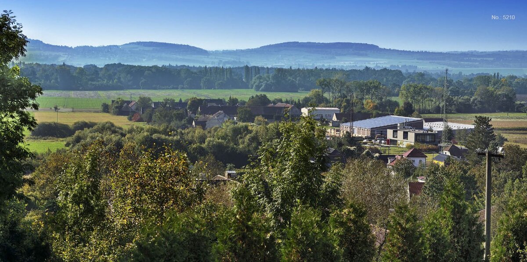
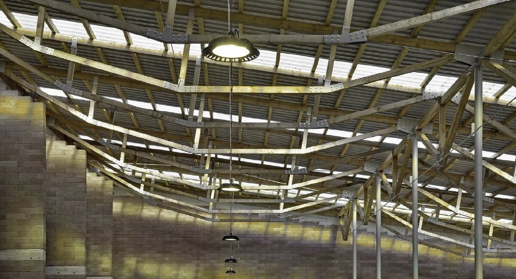
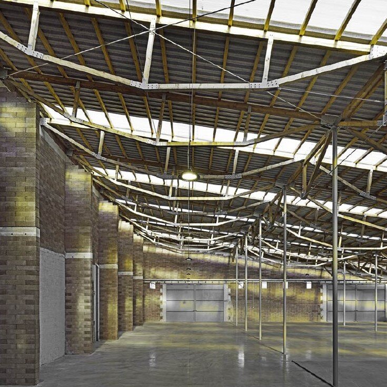
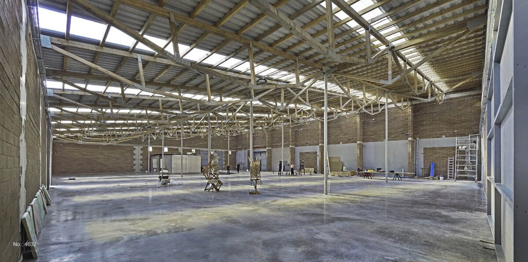
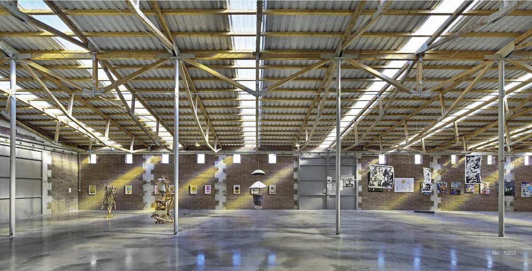
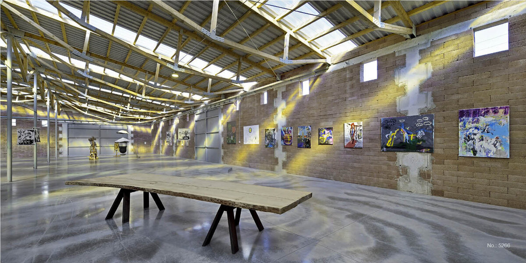
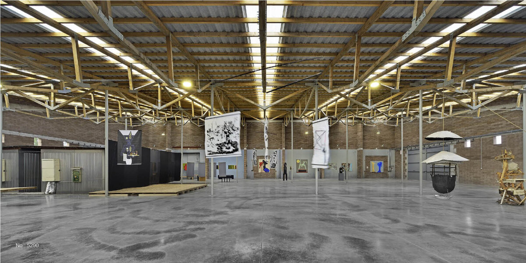
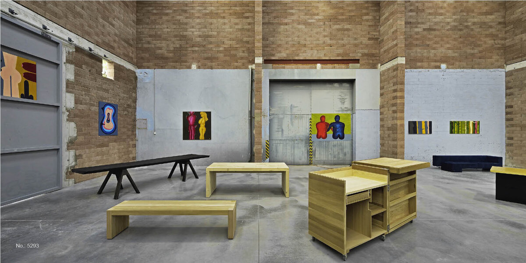
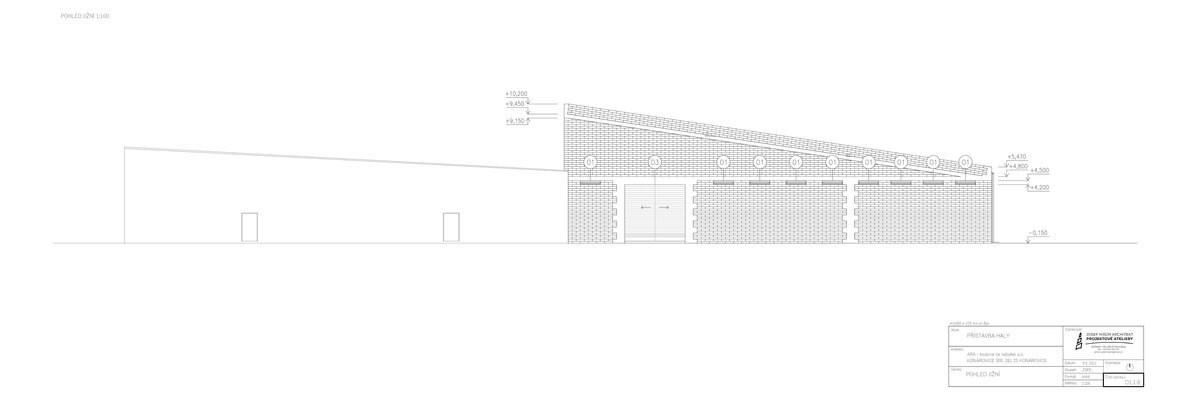
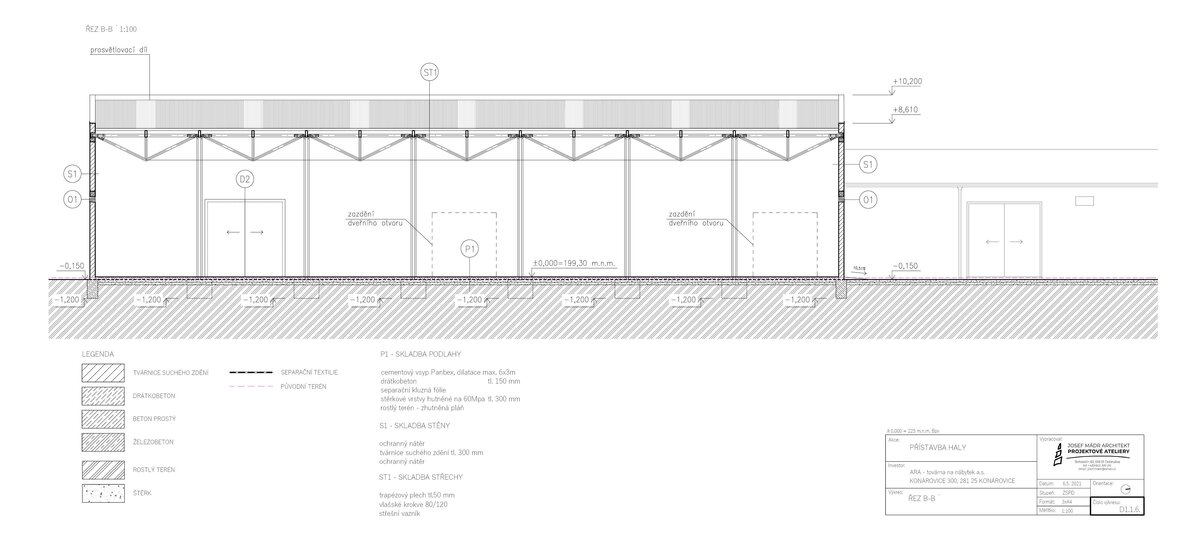
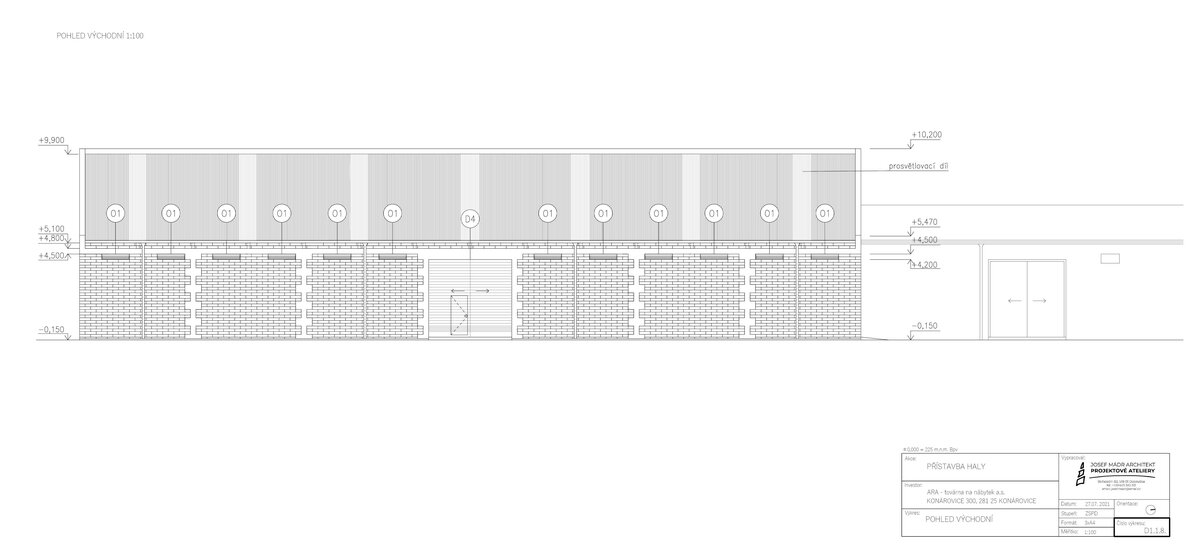
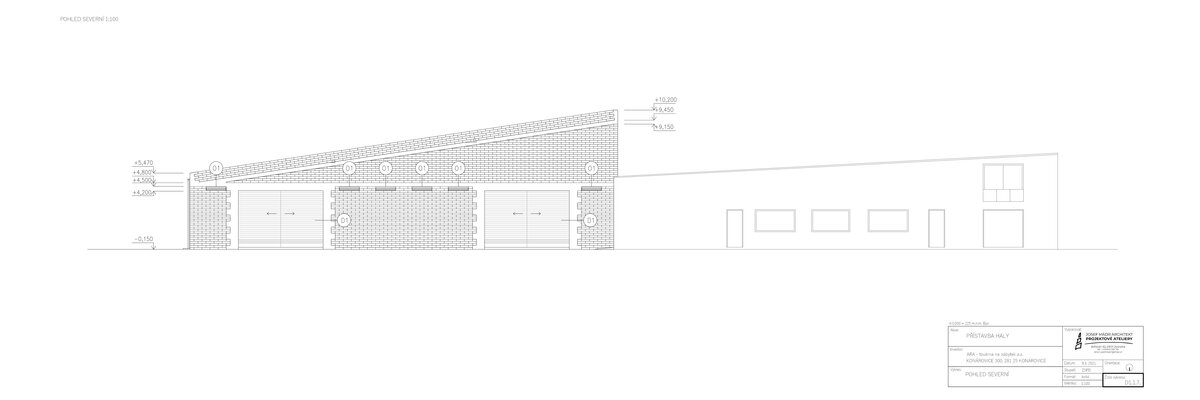
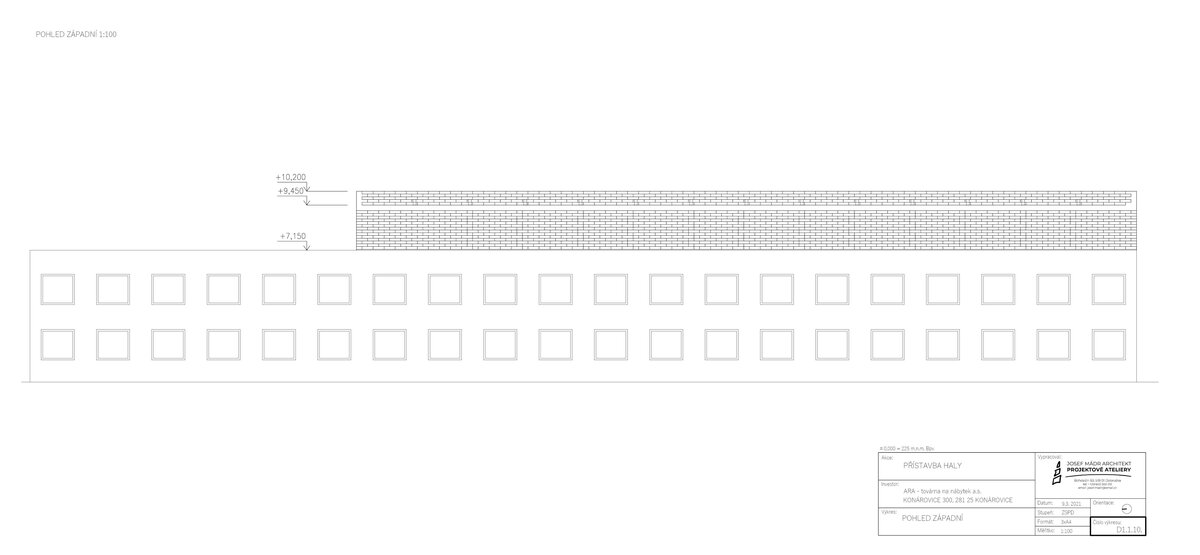
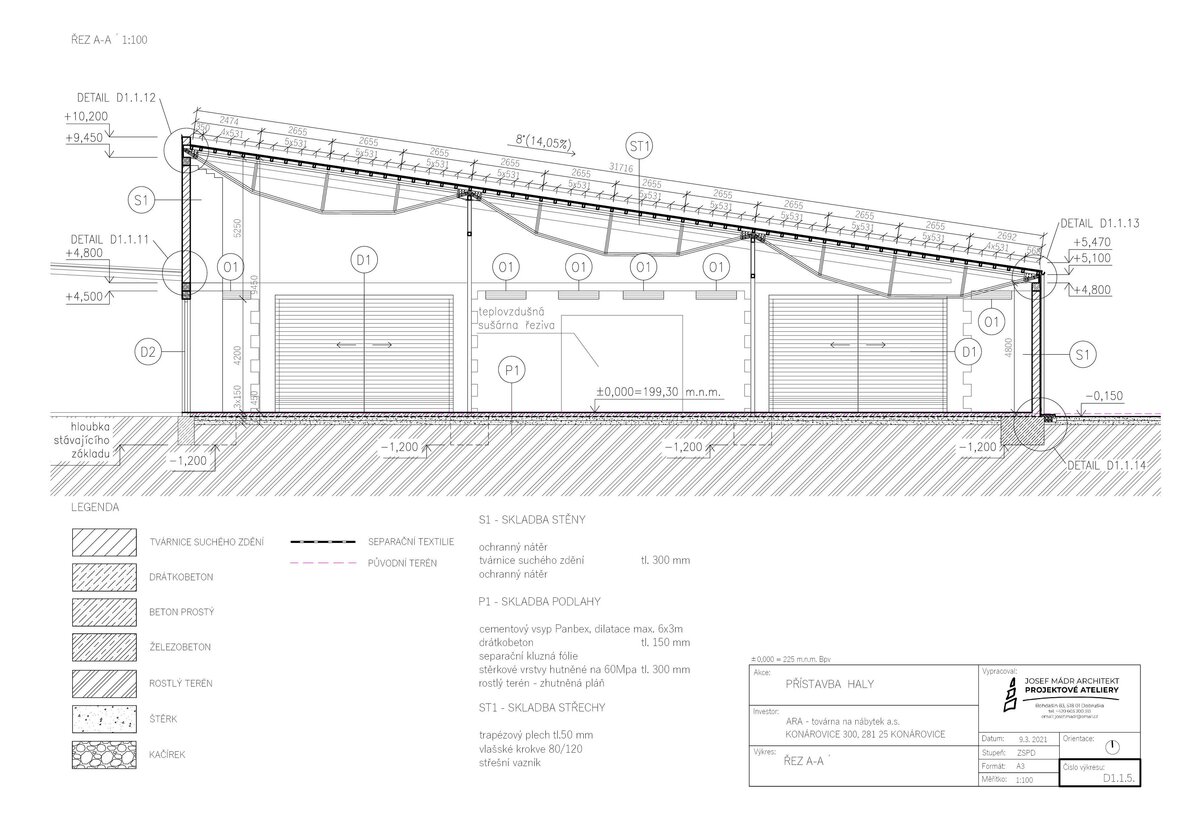
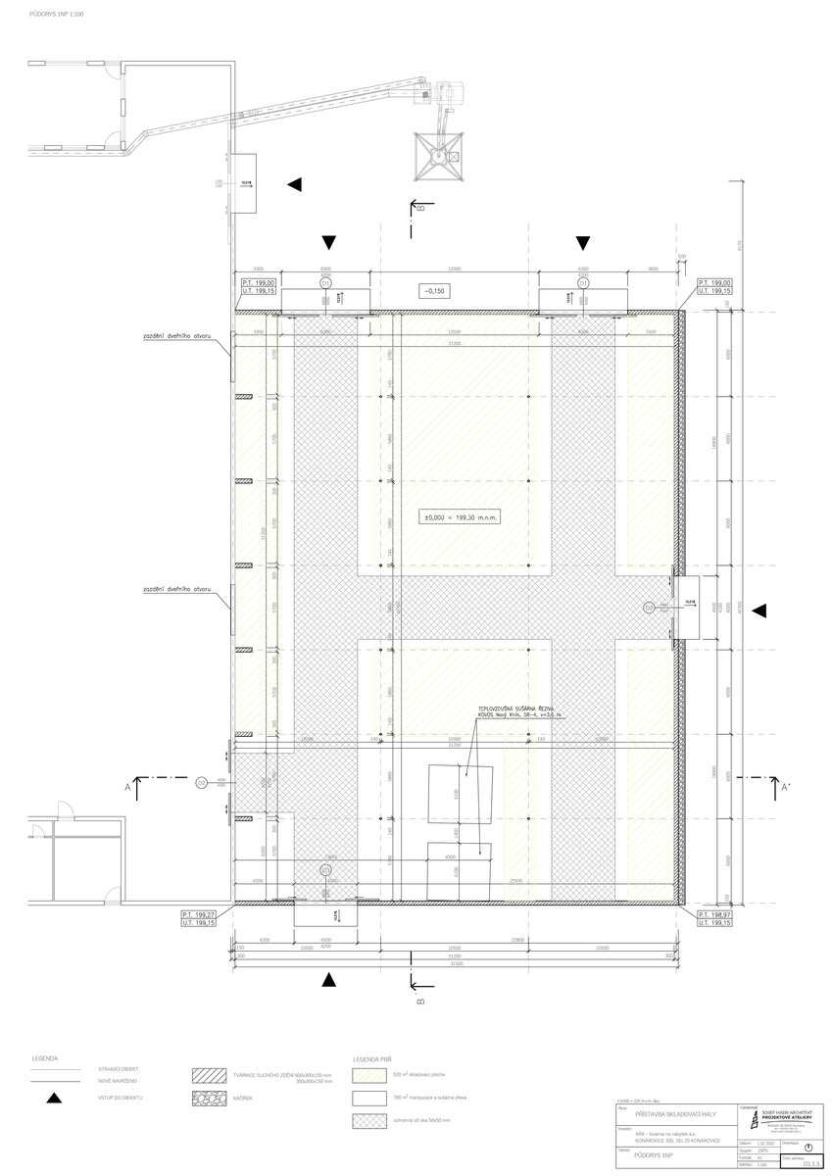
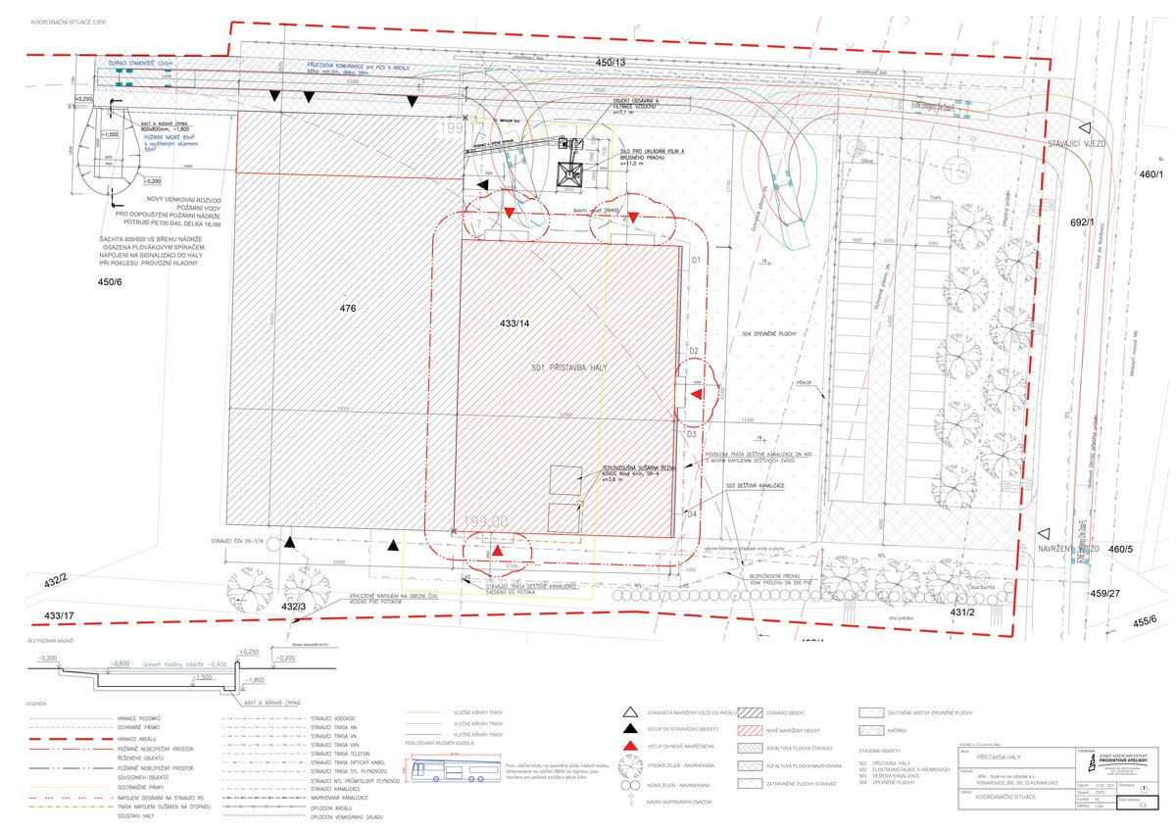
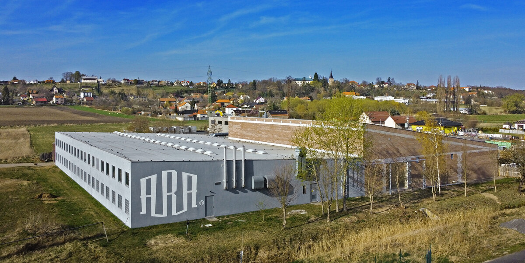
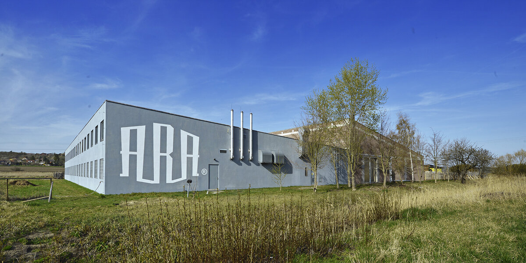
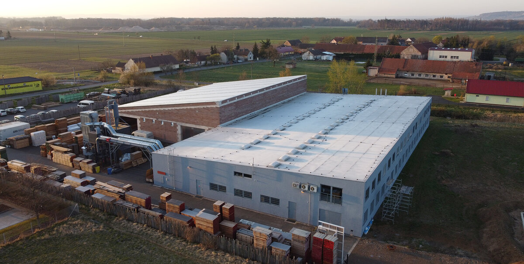
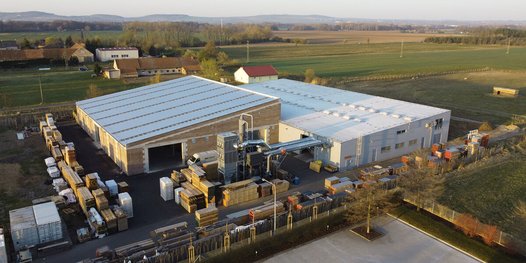
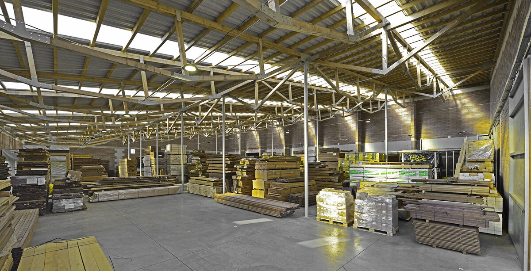
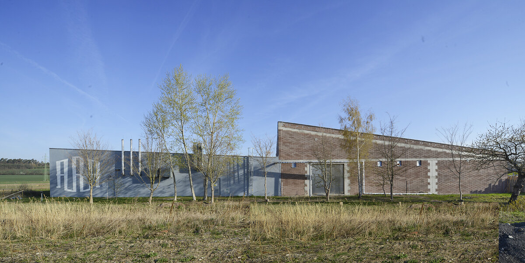
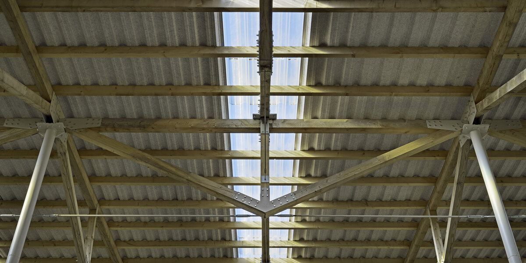
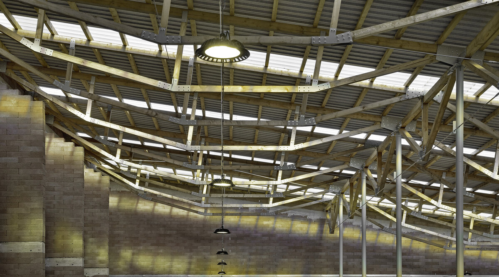
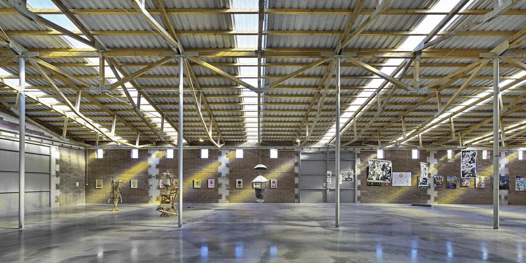
| Author | ing.arch. Josef Mádr, ing.arch. Eliška Nakládalová, Jiří Bezouška |
|---|---|
| Studio | Josef Mádr Architekt |
| Location | Konárovice 300 28125 Konárovice |
| Collaborating professions | Architektura |
| Investor | ARA - továrna na nábytek a.s. Konárovice 300 28125 Konárovice |
| Supplier | IPM Building spol s r.o. Na Průhoně 369 28125 Konárovice |
| Date of completion / approval of the project | March 2024 |
| Fotograf | Exterier: Filip Šlapal |
Extension of the hall to the eastern side of the existing furniture factory in Konárovice near Kolín. The extension of the hall is used for storage, handling and preparation of lumber for production. The main ideological intention of the project was to design a new building for the minimalist furniture factory from the turn of the millennium, which would follow up and develop the design of the previous stage of construction. The hall includes two container wood dryers connected to the original heat source of the factory by a separate branch. The hall is not insulated, and the dry masonry blocks are left in their raw state for the external and internal appearance. A distinctive element of the interior is a subtle "spider's web" of truss girders and trusses made of edged solid wood under the illuminated roof plane.
Built-up area 1,332 m2
Occupied area 10,300 m3
Of the total internal usable area of the hall, 520 m2 is used for storage and 720 m2 for production preparation, handling and operation of wood dryers.
The perimeter load-bearing masonry is made of dry masonry blocks with reinforced concrete, the internal supports of the roof structure are made of steel columns. The actual construction of the roof is a network of wooden truss girders with a span of 6.0 m and trusses with a span of 10.5 m with a lighted roof plane.
Part of the whole complex is a new underground fire tank with a volume of 50 m3. At the same time, the paved outdoor handling area was enlarged.
Green building
Environmental certification
| Type and level of certificate | - |
|---|
Water management
| Is rainwater used for irrigation? | |
|---|---|
| Is rainwater used for other purposes, e.g. toilet flushing ? | |
| Does the building have a green roof / facade ? | |
| Is reclaimed waste water used, e.g. from showers and sinks ? |
The quality of the indoor environment
| Is clean air supply automated ? | |
|---|---|
| Is comfortable temperature during summer and winter automated? | |
| Is natural lighting guaranteed in all living areas? | |
| Is artificial lighting automated? | |
| Is acoustic comfort, specifically reverberation time, guaranteed? | |
| Does the layout solution include zoning and ergonomics elements? |
Principles of circular economics
| Does the project use recycled materials? | |
|---|---|
| Does the project use recyclable materials? | |
| Are materials with a documented Environmental Product Declaration (EPD) promoted in the project? | |
| Are other sustainability certifications used for materials and elements? |
Energy efficiency
| Energy performance class of the building according to the Energy Performance Certificate of the building | |
|---|---|
| Is efficient energy management (measurement and regular analysis of consumption data) considered? | |
| Are renewable sources of energy used, e.g. solar system, photovoltaics? |
Interconnection with surroundings
| Does the project enable the easy use of public transport? | |
|---|---|
| Does the project support the use of alternative modes of transport, e.g cycling, walking etc. ? | |
| Is there access to recreational natural areas, e.g. parks, in the immediate vicinity of the building? |