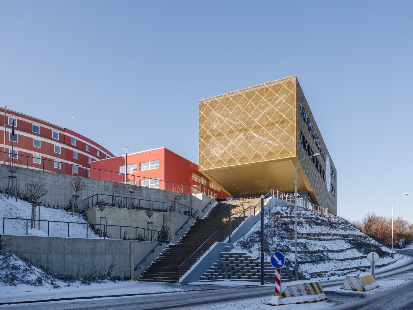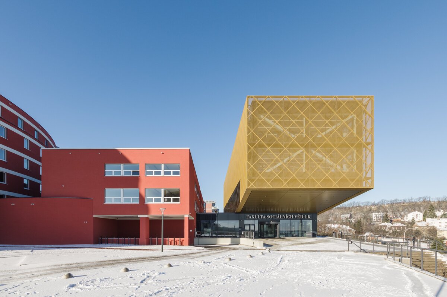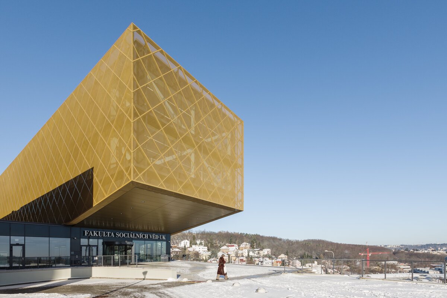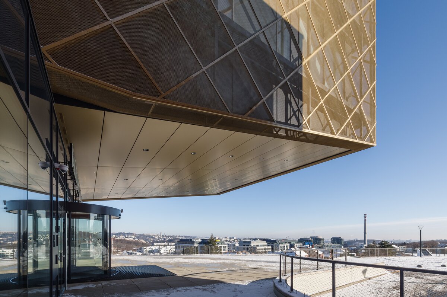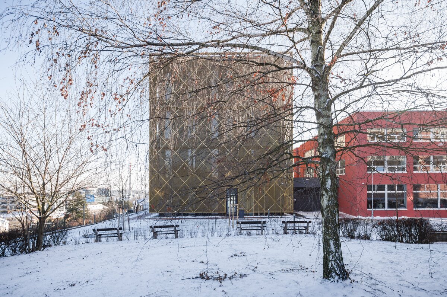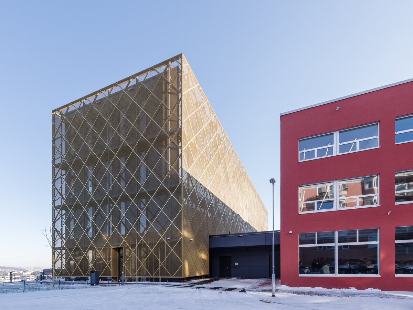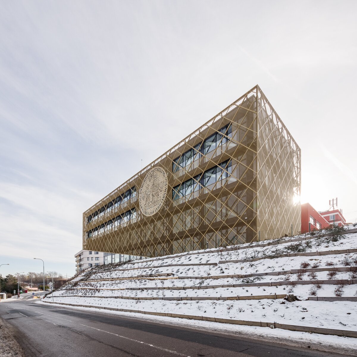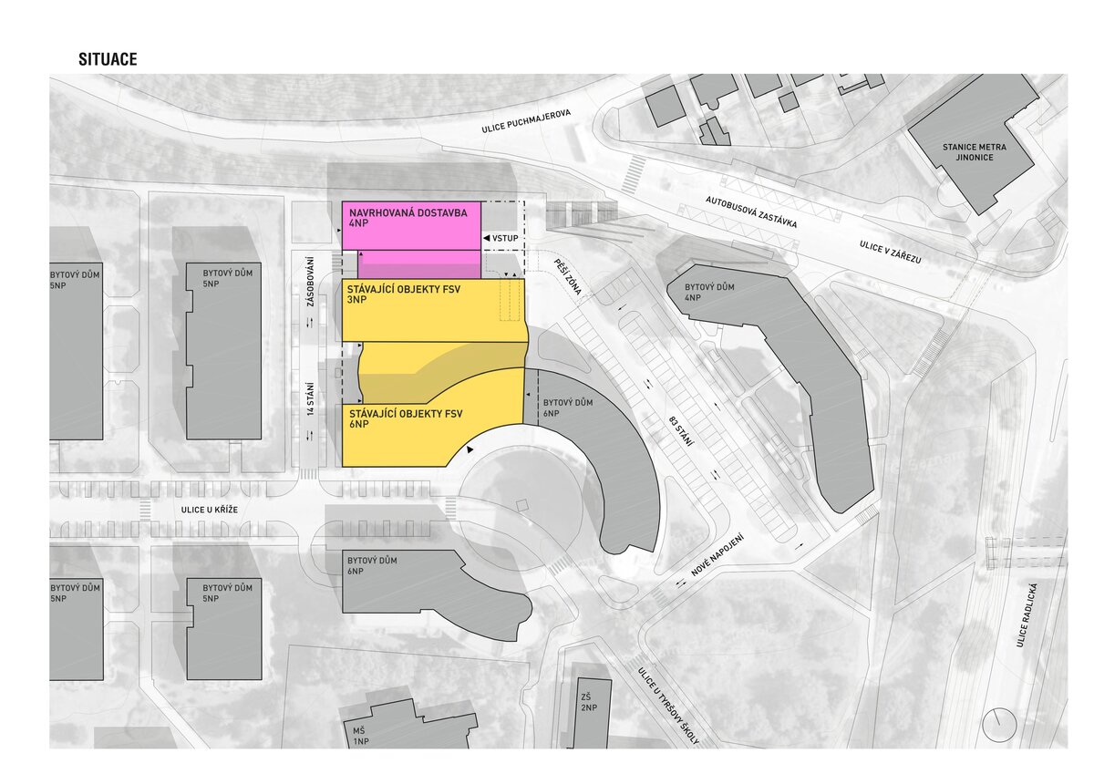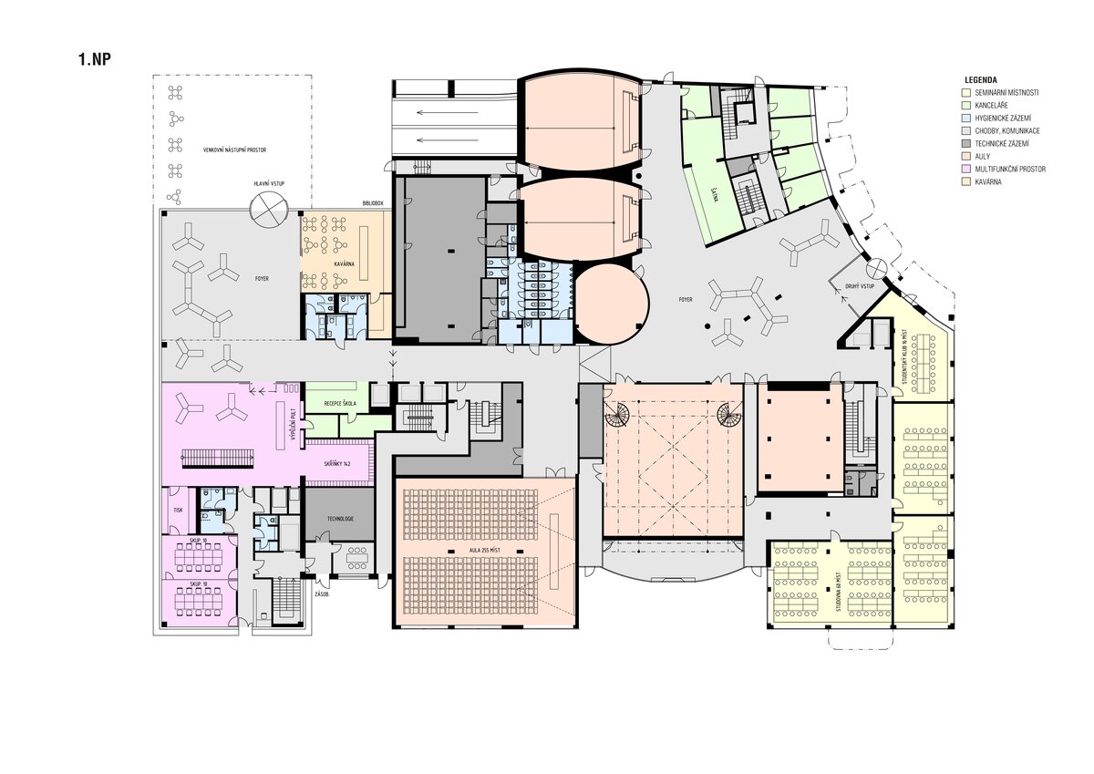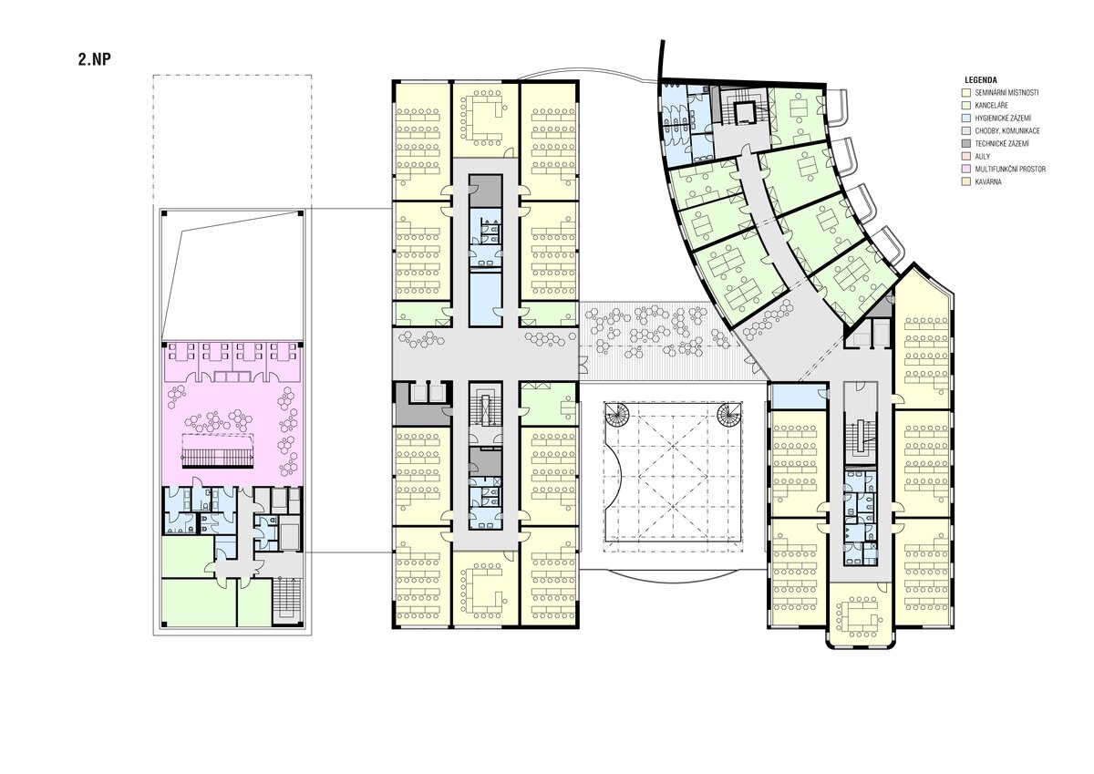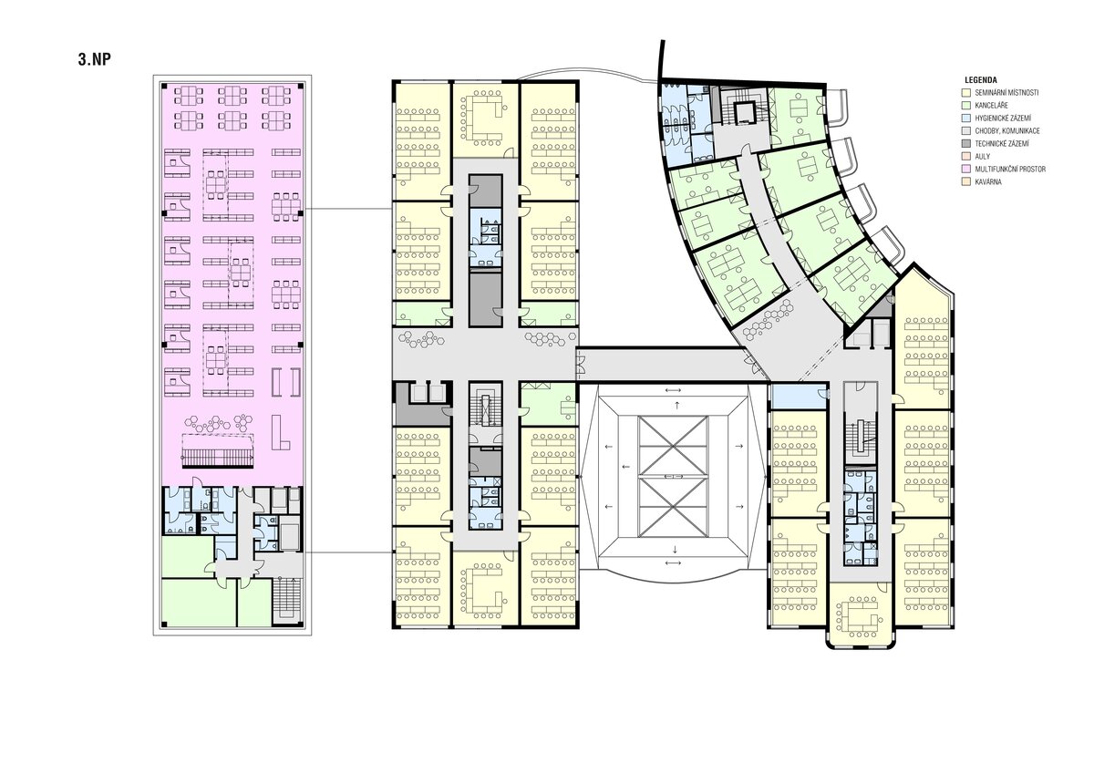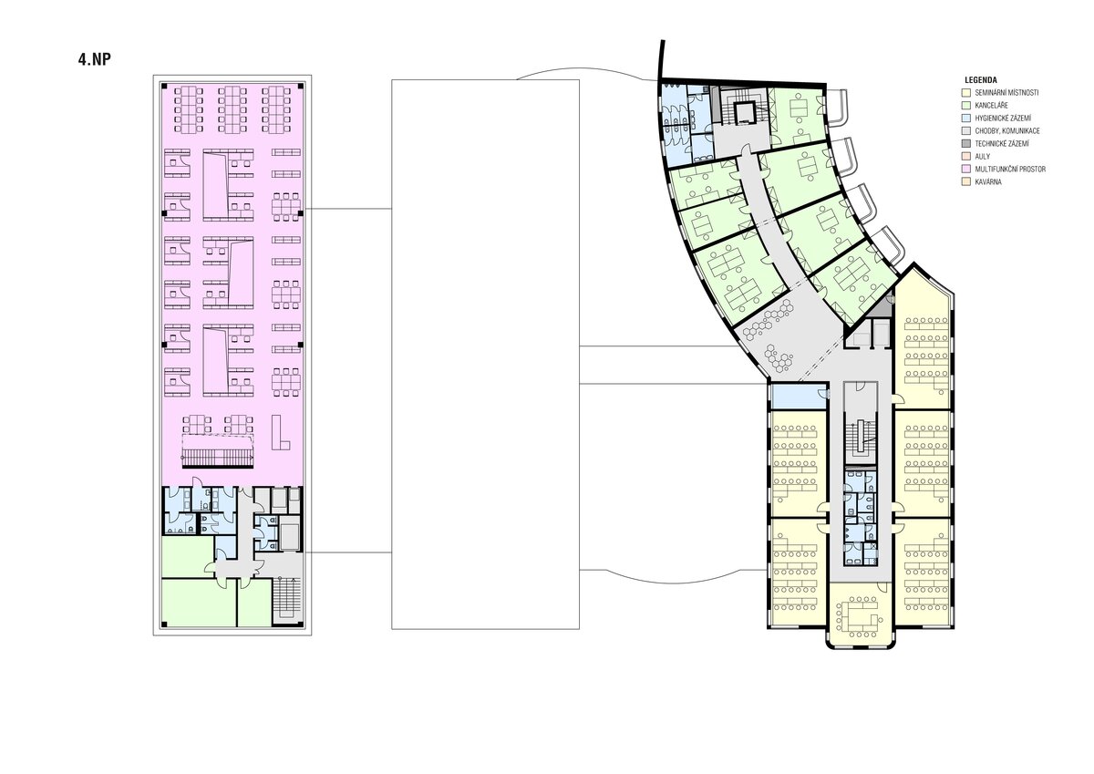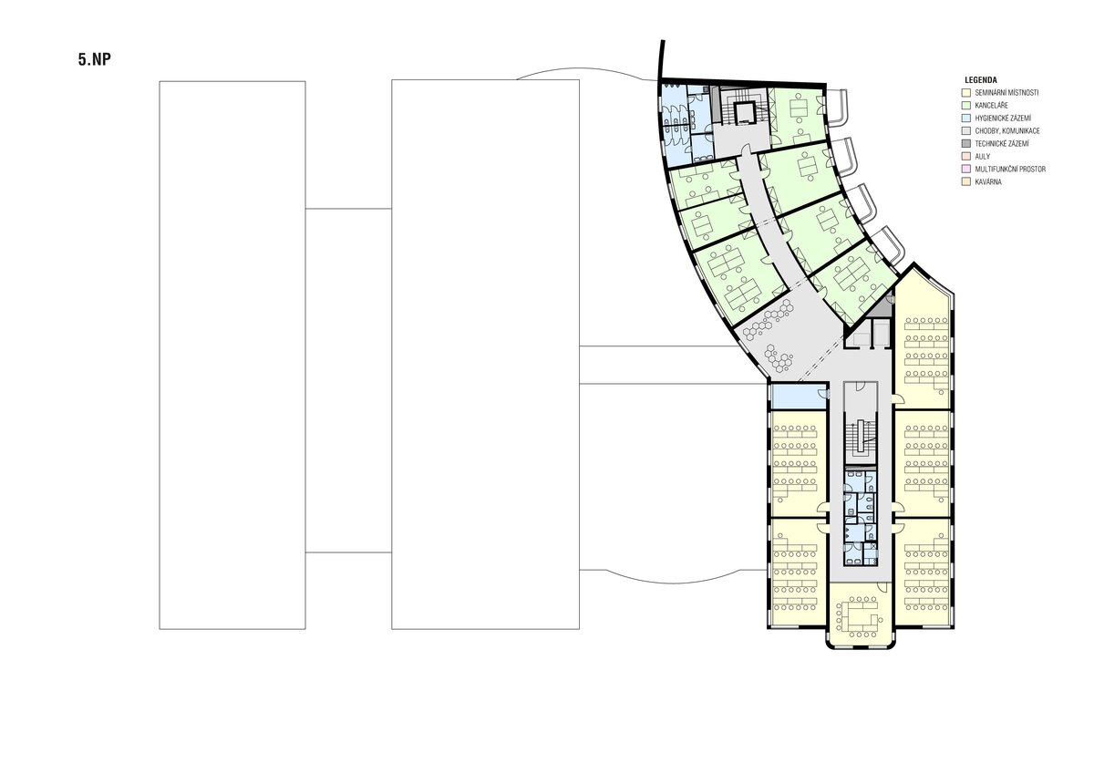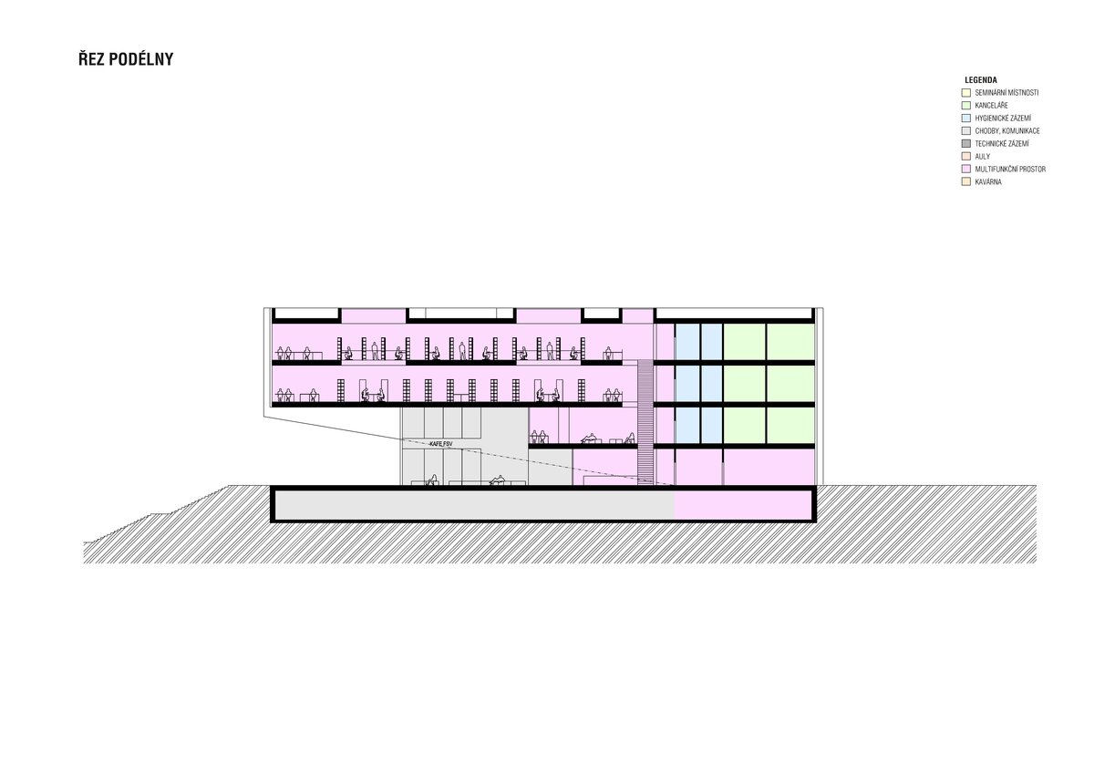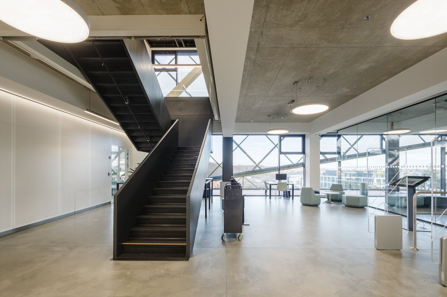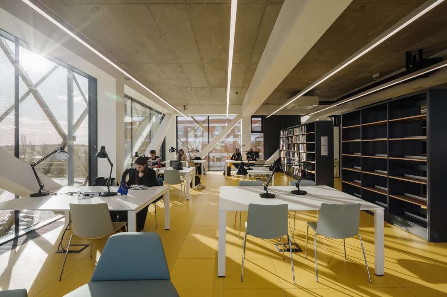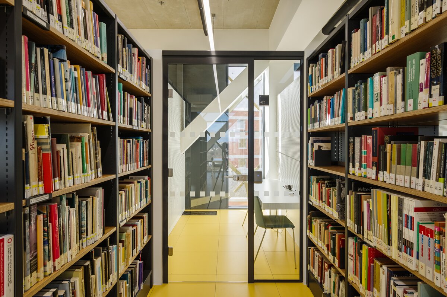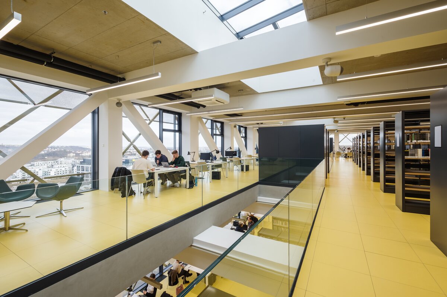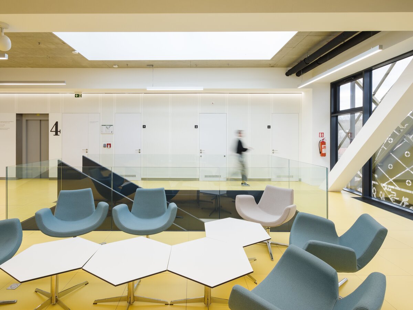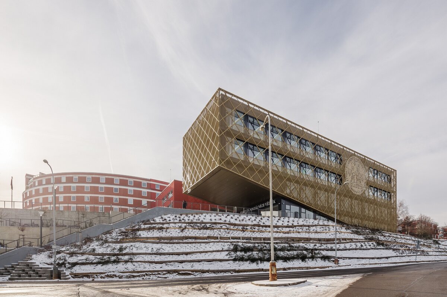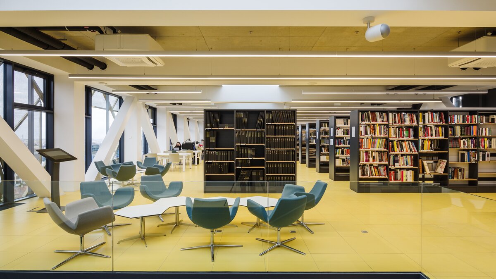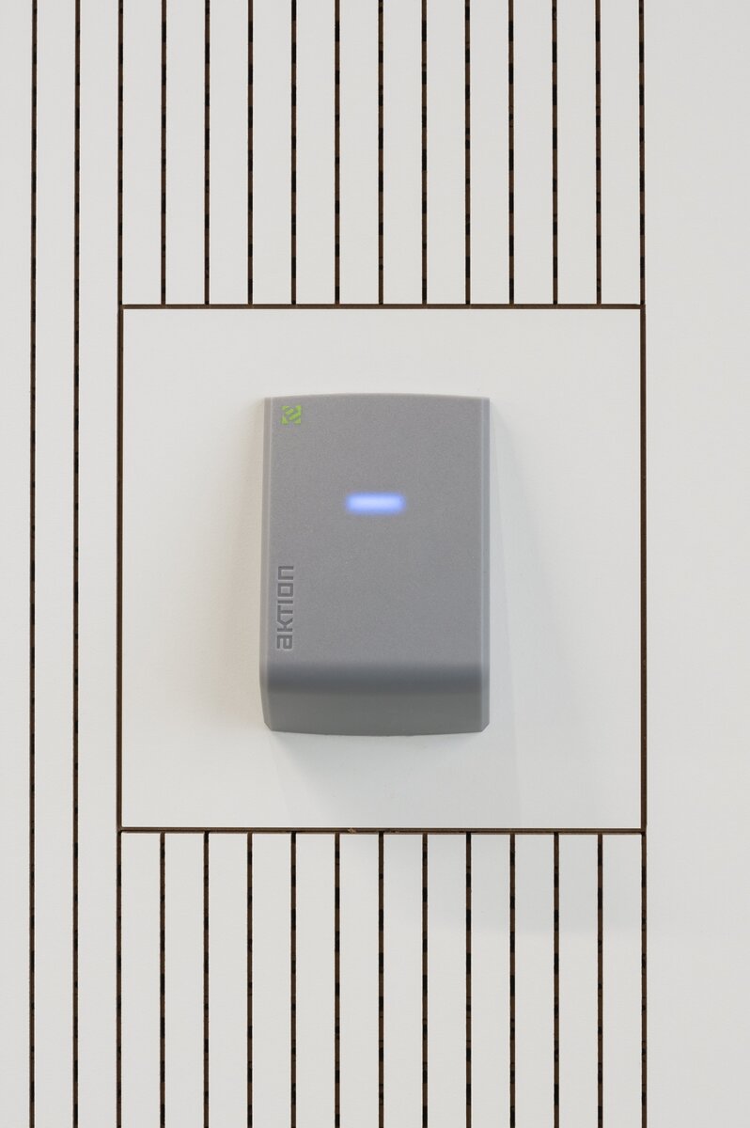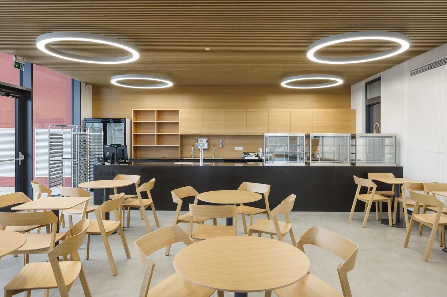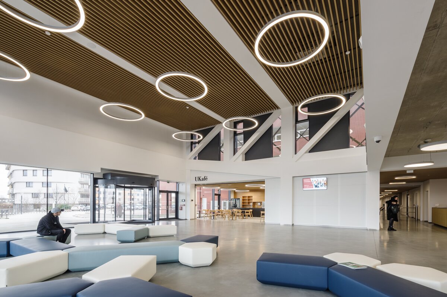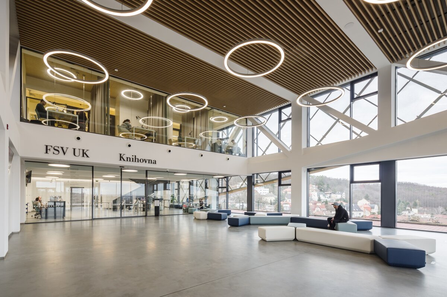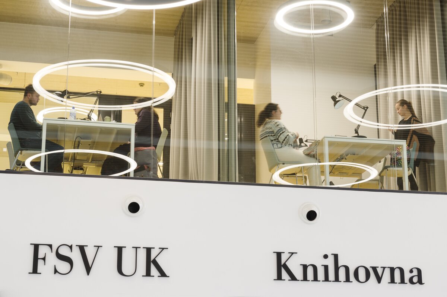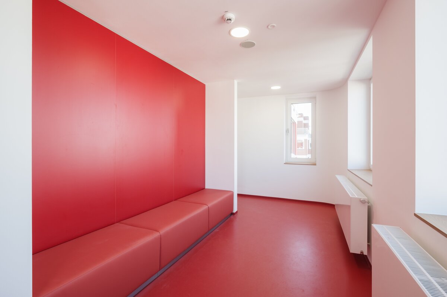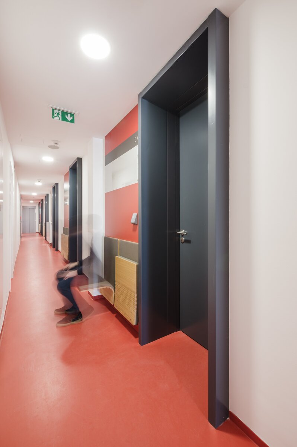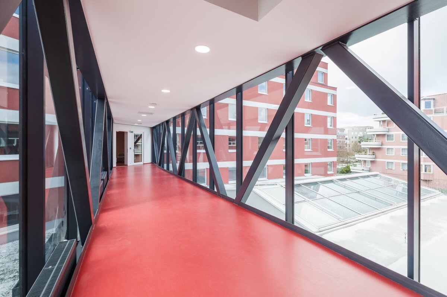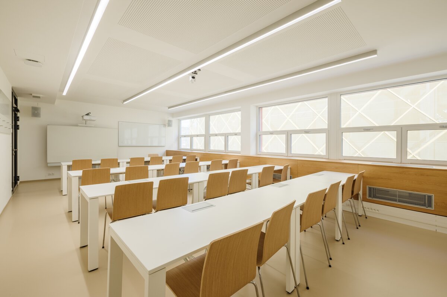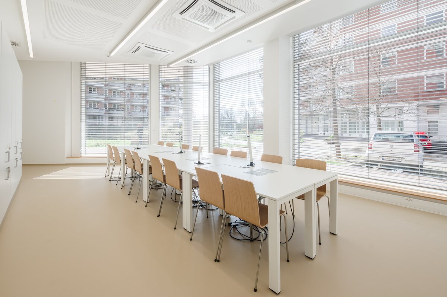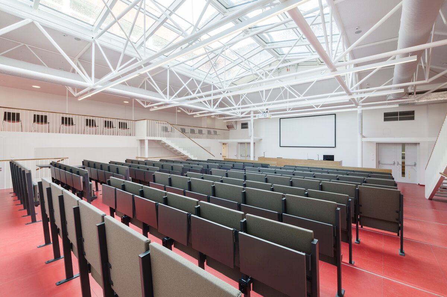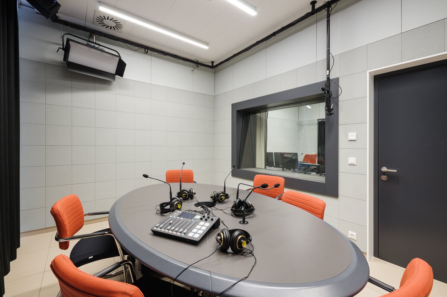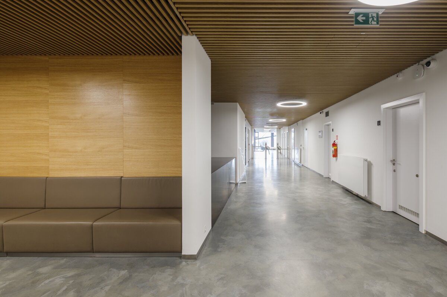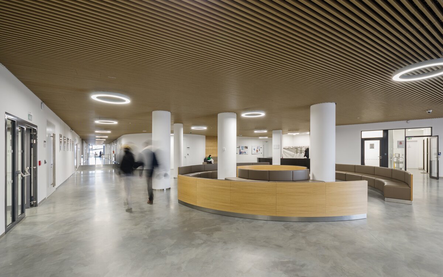| Author |
Ing. arch. Miroslava Tylšová, Ing. arch. Judita Fischerová, Ing. arch. Miloš Fischer |
| Studio |
APRIS s.r.o. |
| Location |
U kříže 661/8, Praha 5 - Jinonice |
| Investor |
Univerzita Karlova, Ovocný trh 560/5, Praha 1, 116 36 |
| Supplier |
OHLA ŽS, a.s., Tuřanka 1554/115b, 627 00 Brno |
| Date of completion / approval of the project |
December 2023 |
| Fotograf |
Ing. arch. Miloš Fischer |
The goal of the project was to create a new entrance gate to the campus of Charles University in Jinonice and to improve the quality of the study spaces. The proposed solution responds to pedestrian connectivity to public transport. The new building "C" contains a spacious representative foyer with a cafe and 2,000 m2 of areas for students in the form of group, individual and open-space study rooms and relaxation areas with the possibility of borrowing books. A new auditorium with a capacity of 255 seats is being built in the existing buildings, classrooms and offices are newly arranged in a rational and clear manner. The original buildings were designed by the architect Karel Prager, and the modifications were consulted with the copyright owners.
The structural system of the building was created by a three-dimensional truss steel structure. The ceilings are made of reinforced concrete. The new library building will impress from afar not only with its shape, but above all with its facade. This is made up of a light glass facade, supplemented from the outside with a light filter. It is actually a perforated shell made from templates of gold colored expanded metal. This achieved an attractive appearance on the one hand, and on the other hand created a barrier against direct sunlight preventing glare and overheating. The interior environment has a rather contemplative character, partially closed from the surroundings, while the northern facade offers views of Prague. The motif of the outer shell, which creates the impression of a lace garment of the building, is of course not self-serving, the graphic elements of the historical emblem of Charles University became the inspiration.
The facility's technologies were designed with the aim of maximally reducing operating costs. Heat pumps located on the roof of the existing reconstructed building with additional gas boilers are the source of heat and cold for the new construction of the multi-functional library building. The entire building is heated and cooled by a combination of an active ceiling and fan-coils with the supply of ventilation pre-conditioned air. The system is complemented by underfloor heating in the entrance hall and cafe. The building also uses active ventilation through open windows and skylights and night pre-cooling of the concrete ceiling. Concrete ceilings are made as active with inserted pipe distributions for the possibility of heating and cooling the building. Technologies are controlled by a system of measurement and control.
Green building
Environmental certification
| Type and level of certificate |
-
|
Water management
| Is rainwater used for irrigation? |
|
| Is rainwater used for other purposes, e.g. toilet flushing ? |
|
| Does the building have a green roof / facade ? |
|
| Is reclaimed waste water used, e.g. from showers and sinks ? |
|
The quality of the indoor environment
| Is clean air supply automated ? |
|
| Is comfortable temperature during summer and winter automated? |
|
| Is natural lighting guaranteed in all living areas? |
|
| Is artificial lighting automated? |
|
| Is acoustic comfort, specifically reverberation time, guaranteed? |
|
| Does the layout solution include zoning and ergonomics elements? |
|
Principles of circular economics
| Does the project use recycled materials? |
|
| Does the project use recyclable materials? |
|
| Are materials with a documented Environmental Product Declaration (EPD) promoted in the project? |
|
| Are other sustainability certifications used for materials and elements? |
|
Energy efficiency
| Energy performance class of the building according to the Energy Performance Certificate of the building |
B
|
| Is efficient energy management (measurement and regular analysis of consumption data) considered? |
|
| Are renewable sources of energy used, e.g. solar system, photovoltaics? |
|
Interconnection with surroundings
| Does the project enable the easy use of public transport? |
|
| Does the project support the use of alternative modes of transport, e.g cycling, walking etc. ? |
|
| Is there access to recreational natural areas, e.g. parks, in the immediate vicinity of the building? |
|
