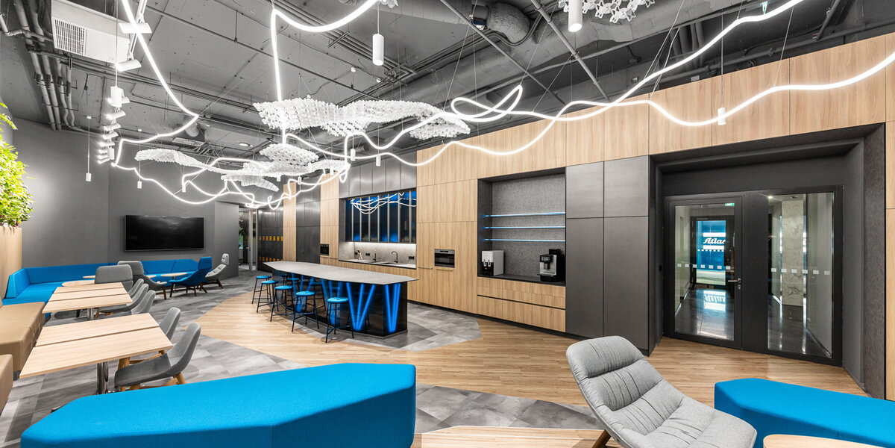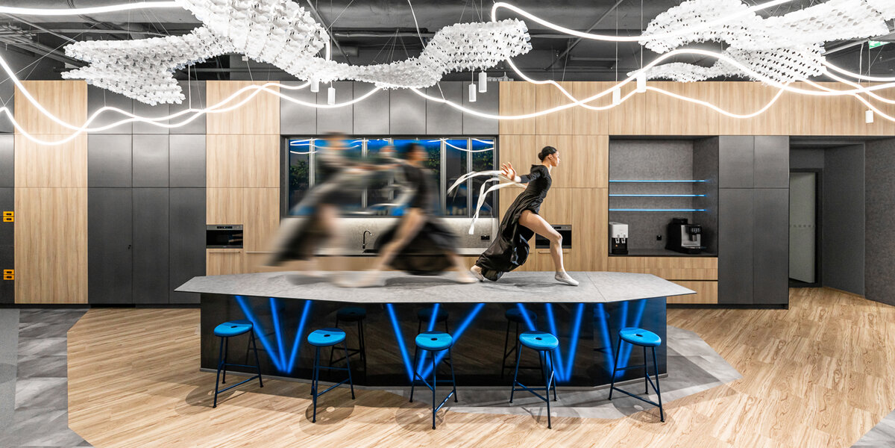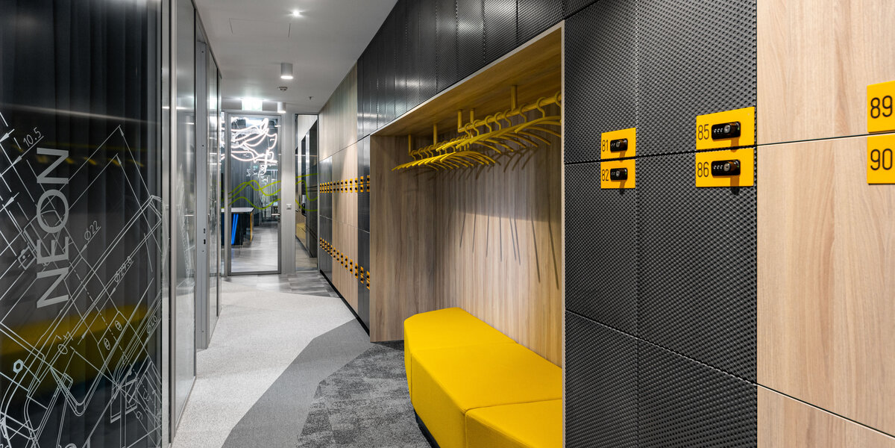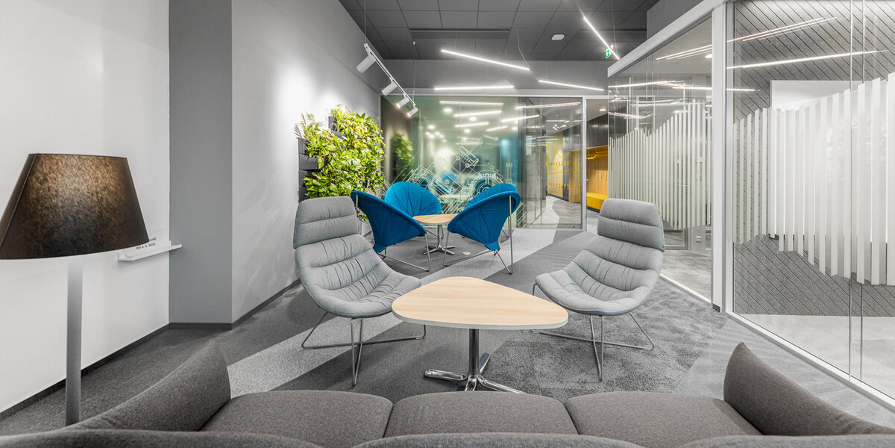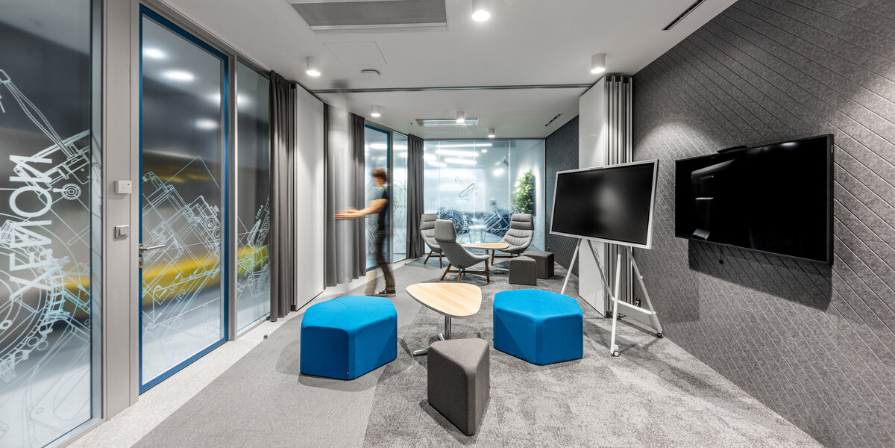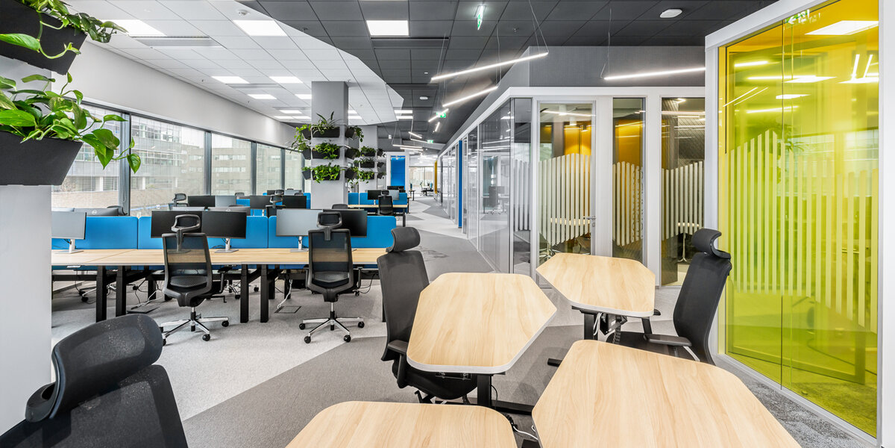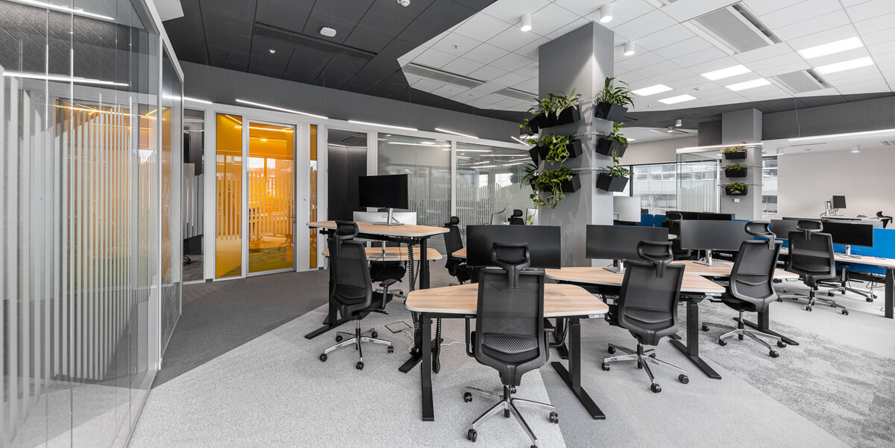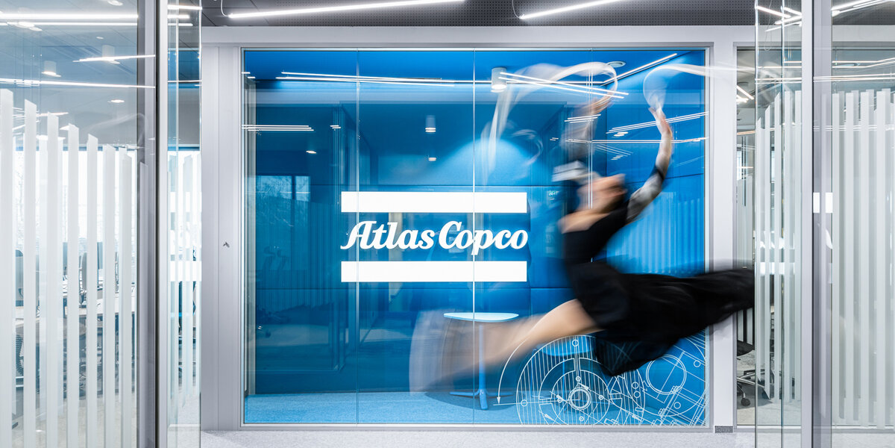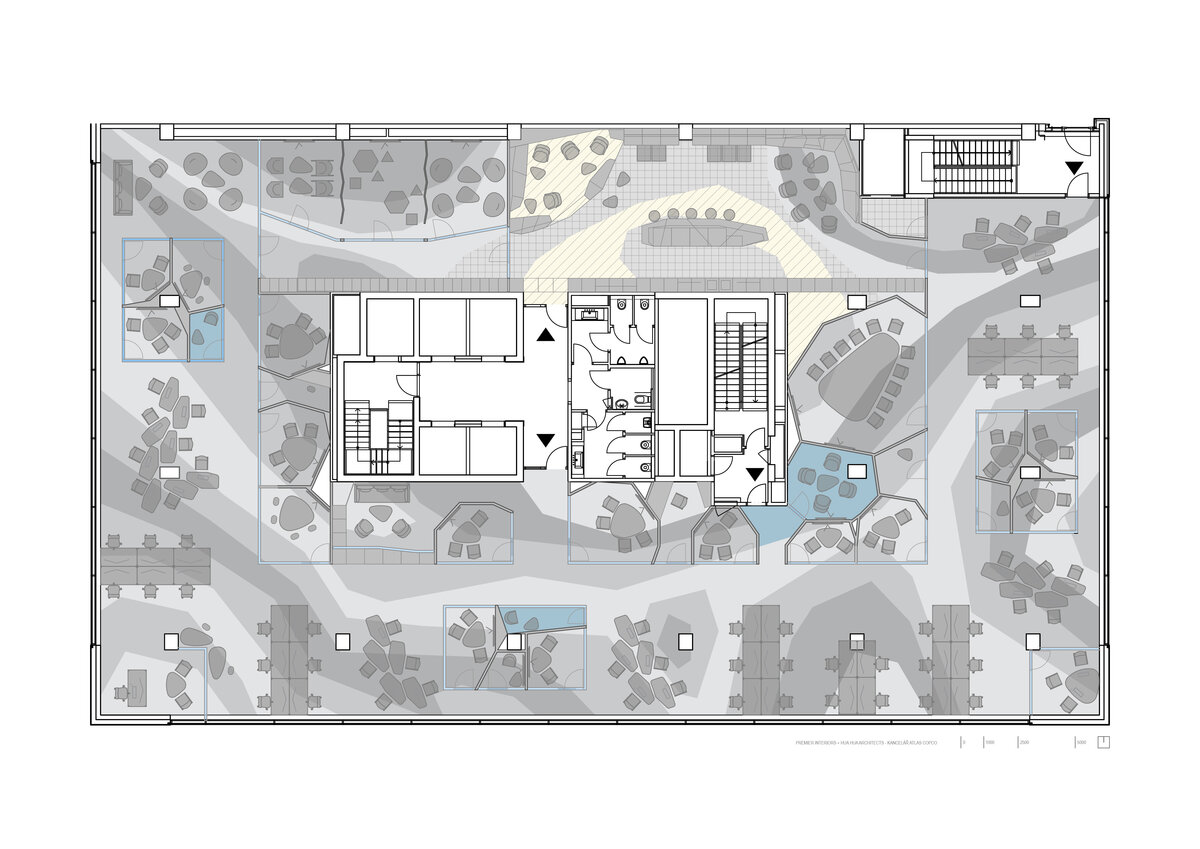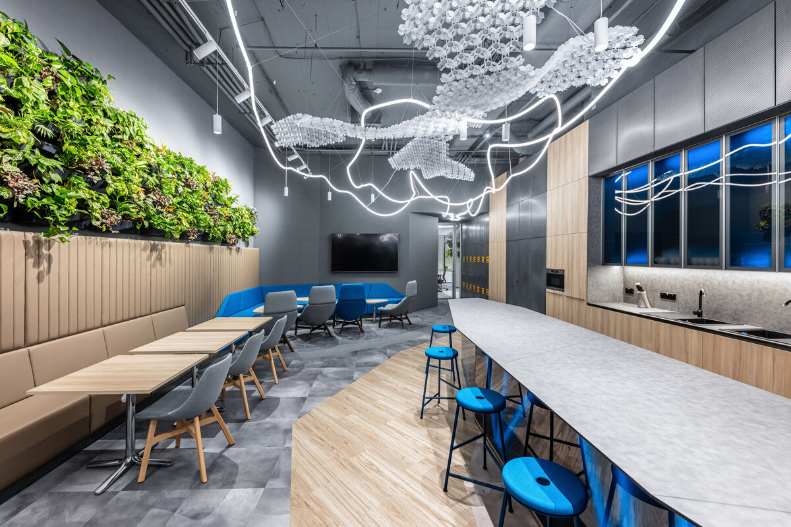| Author |
Ing. arch. Václav Kocián & Ing. Martin Kameník |
| Studio |
HUA HUA ARCHITECTS & PREMIER interiors |
| Location |
Spielberk Office Centre, Brno |
| Investor |
Atlas Copco |
| Supplier |
PREMIER interiors |
| Date of completion / approval of the project |
March 2023 |
| Fotograf |
Oldřich Hrb, Oldřich Hrb Studio |
The international company Atlas Copco has found a new headquarters in Brno. The clear vision and industrial focus of the company is reflected in the design. The interior is timeless, dynamic and spacious. At the same time, it offers quiet corners.
The airy interior is the starting point of the design. Air, its pressure and flow set in motion not only the pattern of the carpet on the floor, but also the suspended linear lamps. The motive of air forms the basic orientation system of glowing neon signs and glass stickers. The interior concept is further enhanced by the corporate color palette of grey, blue and yellow.
The Atlas Copco's office on a total area of 910 m2 is divided into work, meeting and chill zones. The open space office winds along the facade, with enough natural light for work and contact with the exterior. The offices are divided by embedded meeting cells, which are available in several spatial variants depending on the capacity of people. For refreshments and relaxation there is a spacious bistro with the sky open to the soffit. To achieve the necessary comfort, there are dining tables with chairs and benches.
The timelessness of the interior lies in the thoughtful use of common materials, perforated sheet metal, glass and exposed concrete. The delicacy of the interior is enhanced by the accent of wooden decor of atypical furniture, comfortable seating furniture and acoustic panels. Integrated self-watering vegetation on the walls and columns completes a pleasant microclimate. The interior design was completed to the smallest detail in 2023 in cooperation with PREMIER interiors.
Green building
Environmental certification
| Type and level of certificate |
-
|
Water management
| Is rainwater used for irrigation? |
|
| Is rainwater used for other purposes, e.g. toilet flushing ? |
|
| Does the building have a green roof / facade ? |
|
| Is reclaimed waste water used, e.g. from showers and sinks ? |
|
The quality of the indoor environment
| Is clean air supply automated ? |
|
| Is comfortable temperature during summer and winter automated? |
|
| Is natural lighting guaranteed in all living areas? |
|
| Is artificial lighting automated? |
|
| Is acoustic comfort, specifically reverberation time, guaranteed? |
|
| Does the layout solution include zoning and ergonomics elements? |
|
Principles of circular economics
| Does the project use recycled materials? |
|
| Does the project use recyclable materials? |
|
| Are materials with a documented Environmental Product Declaration (EPD) promoted in the project? |
|
| Are other sustainability certifications used for materials and elements? |
|
Energy efficiency
| Energy performance class of the building according to the Energy Performance Certificate of the building |
|
| Is efficient energy management (measurement and regular analysis of consumption data) considered? |
|
| Are renewable sources of energy used, e.g. solar system, photovoltaics? |
|
Interconnection with surroundings
| Does the project enable the easy use of public transport? |
|
| Does the project support the use of alternative modes of transport, e.g cycling, walking etc. ? |
|
| Is there access to recreational natural areas, e.g. parks, in the immediate vicinity of the building? |
|
