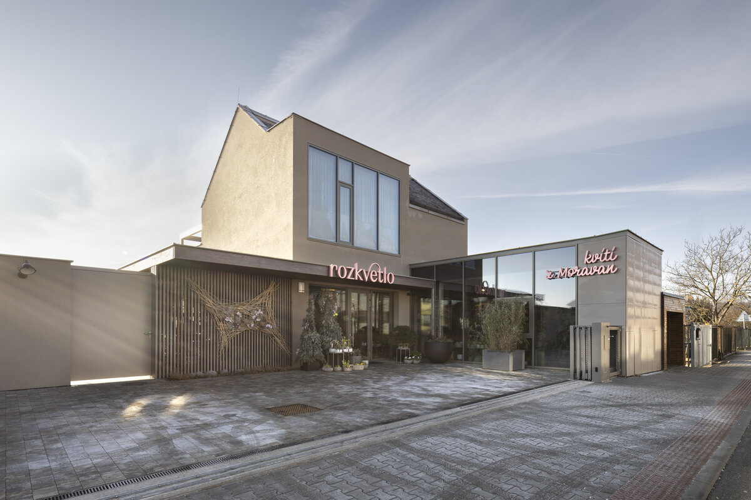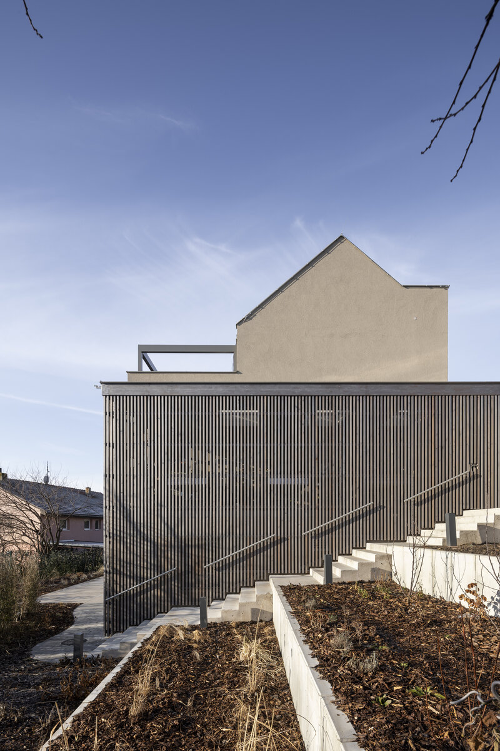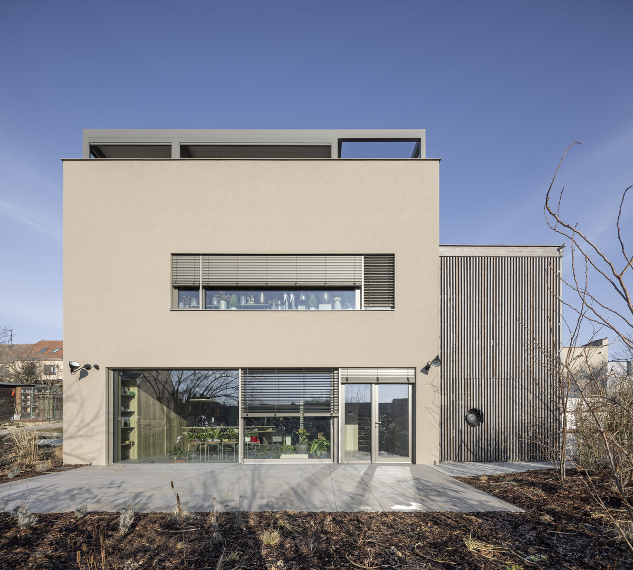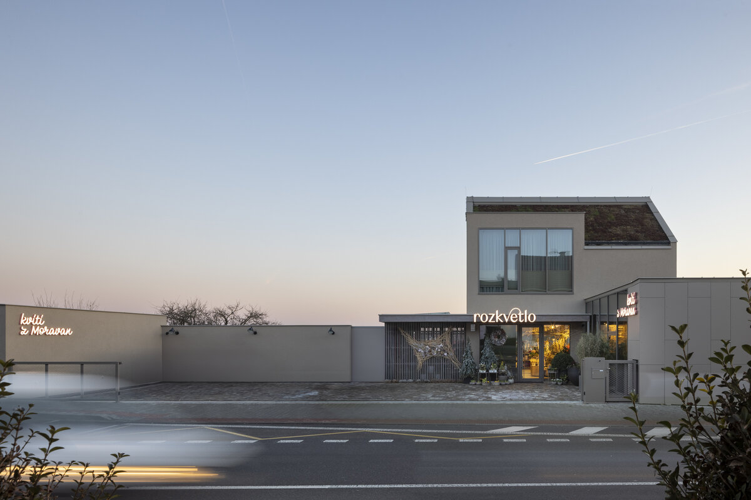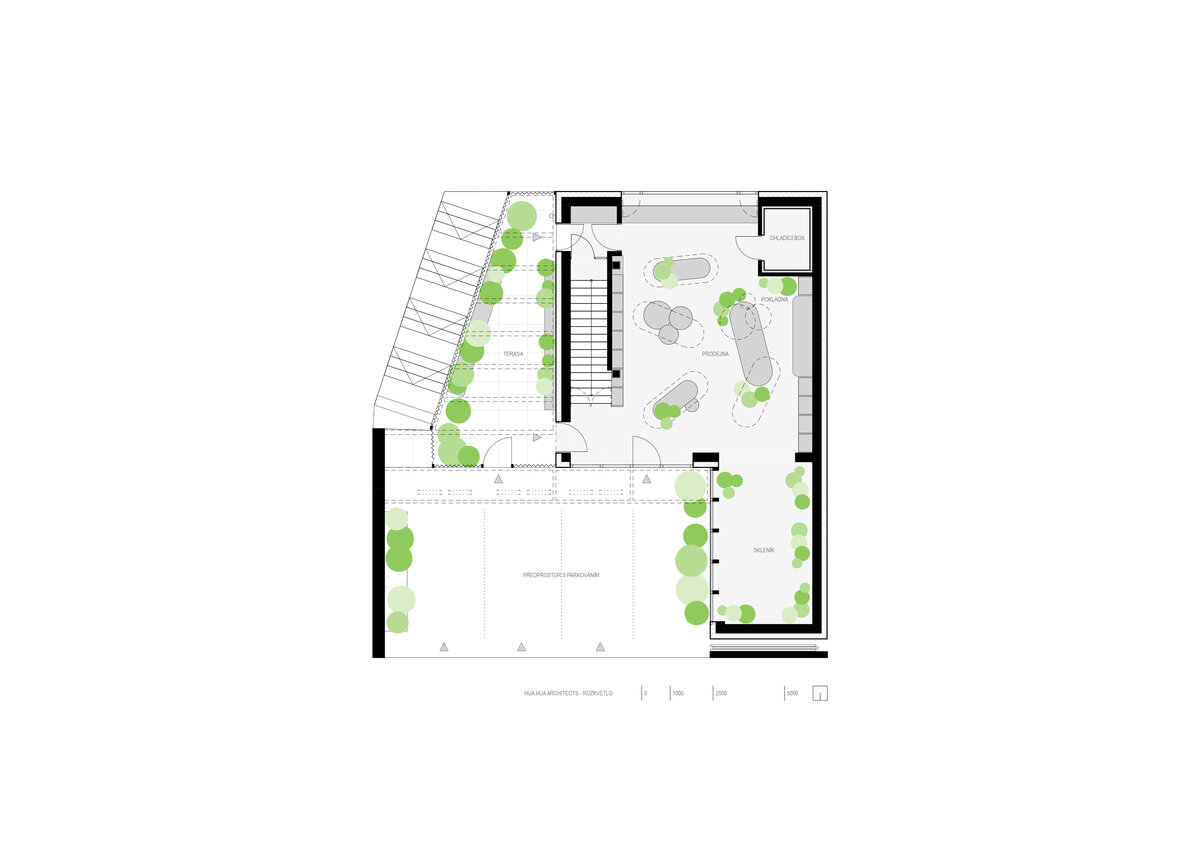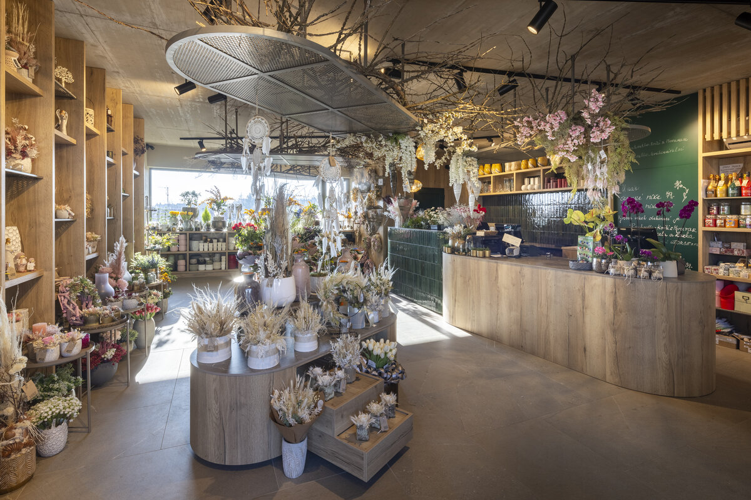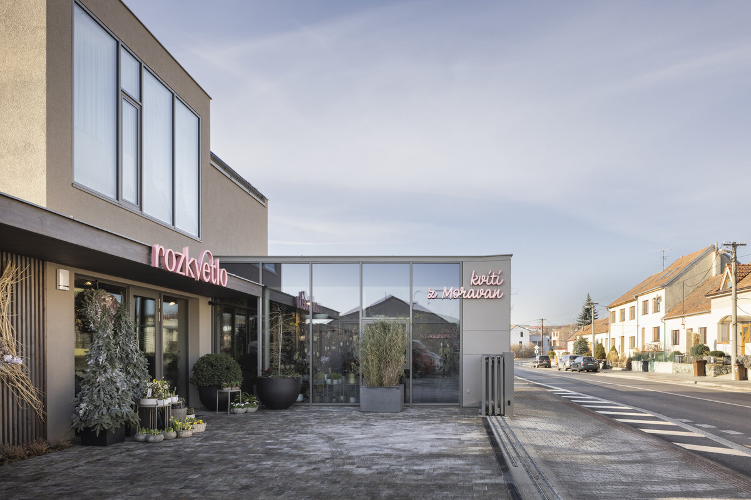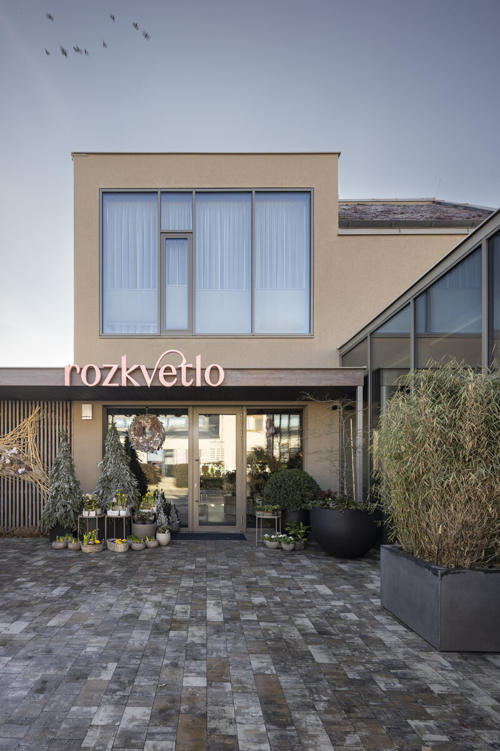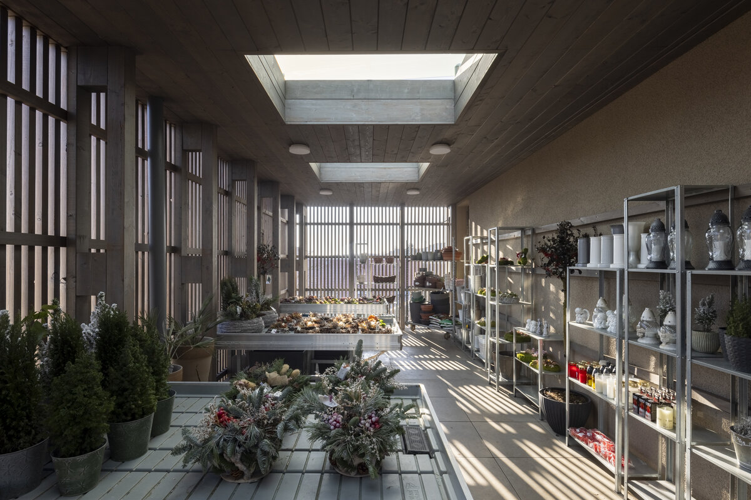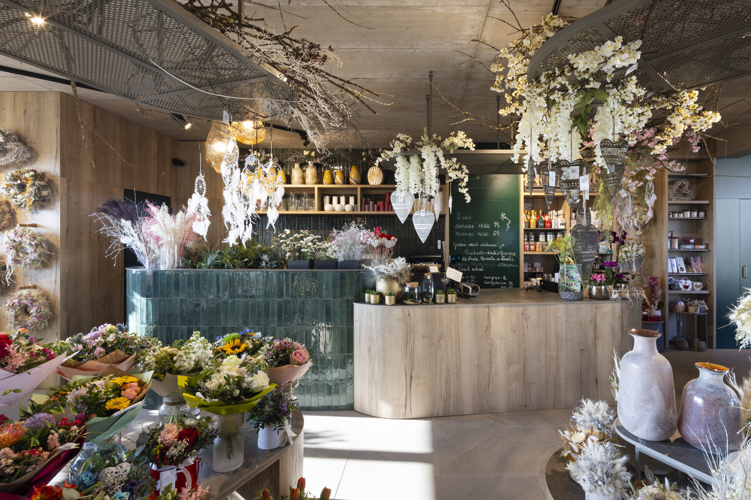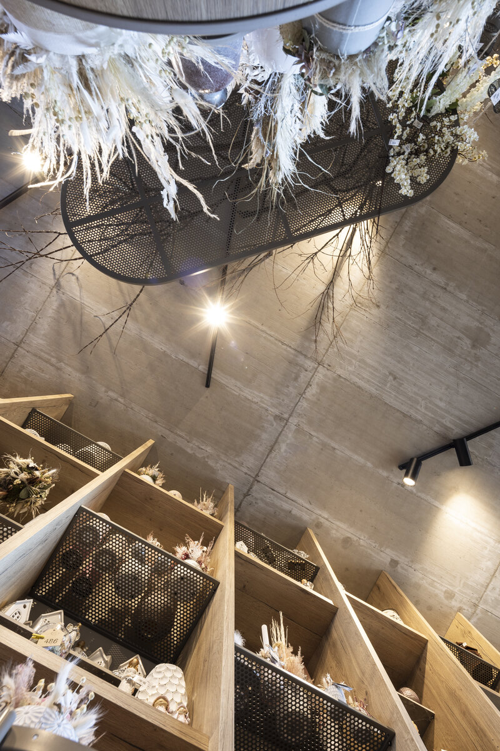| Author |
Ing. arch. Václav Kocián |
| Studio |
HUA HUA ARCHITECTS |
| Location |
Moravany u Brna |
| Investor |
ROZKVETLO |
| Supplier |
KOMFORT |
| Date of completion / approval of the project |
May 2023 |
| Fotograf |
Radek Brunecký, Atelier Brunecky |
New florist's shop Rozkvetlo (blooms) in Moravany near Brno.
The elegant, natural and delicate interior lets the flowers stand out as the central jewel. Not only the interior is blooming, but also forecourt, its garden and roof.
The Rozkvetlo takes place on three floor levels. The sales space on the ground floor, including a greenhouse and a covered terrace, is complemented by a creative studio and operational facilities for employees in the underground floor connected to the exterior of the garden. The representative office is located in the attic. The interior lets the exterior in on all levels. The internal spatial arrangement corresponds to its purpose and meets the requirements for a pleasant environment for its clients and employees.
The client's wish was to create a cozy and welcoming florist's shop, a community meeting place, a space for courses and creative activities lessons. As part of the sustainable construction standard, the building is equipped with recuperation and air conditioning. It is shielded against overheating by a combination of exterior blinds, bioclimatic pergola and interior shielding. The building is equipped with a heat pump that uses the potential of renewable sources. Rainwater collected from paved areas is collected in the garden and used to water outdoor plants and connected to the internal service water distribution for watering.
The use of natural colors of traditional materials makes floristic art stand out. The main elements are wood, metal, stone and ceramics. Wood with its natural pattern and brushed surface forms the supporting body of sales counters and shelves. Metal shelves suspended from the exposed concrete ceiling support floral and light installations. Natural stone stands out on counter tops. The unifying element is a ceramic glazed strip in a shade of emerald green, which covers the vertical surfaces across the entire object. Flowers are displayed in flower pots, drawers, shelves, buckets and vases to create a pleasant atmosphere of a cozy florist's shop.
Green building
Environmental certification
| Type and level of certificate |
-
|
Water management
| Is rainwater used for irrigation? |
|
| Is rainwater used for other purposes, e.g. toilet flushing ? |
|
| Does the building have a green roof / facade ? |
|
| Is reclaimed waste water used, e.g. from showers and sinks ? |
|
The quality of the indoor environment
| Is clean air supply automated ? |
|
| Is comfortable temperature during summer and winter automated? |
|
| Is natural lighting guaranteed in all living areas? |
|
| Is artificial lighting automated? |
|
| Is acoustic comfort, specifically reverberation time, guaranteed? |
|
| Does the layout solution include zoning and ergonomics elements? |
|
Principles of circular economics
| Does the project use recycled materials? |
|
| Does the project use recyclable materials? |
|
| Are materials with a documented Environmental Product Declaration (EPD) promoted in the project? |
|
| Are other sustainability certifications used for materials and elements? |
|
Energy efficiency
| Energy performance class of the building according to the Energy Performance Certificate of the building |
B
|
| Is efficient energy management (measurement and regular analysis of consumption data) considered? |
|
| Are renewable sources of energy used, e.g. solar system, photovoltaics? |
|
Interconnection with surroundings
| Does the project enable the easy use of public transport? |
|
| Does the project support the use of alternative modes of transport, e.g cycling, walking etc. ? |
|
| Is there access to recreational natural areas, e.g. parks, in the immediate vicinity of the building? |
|
