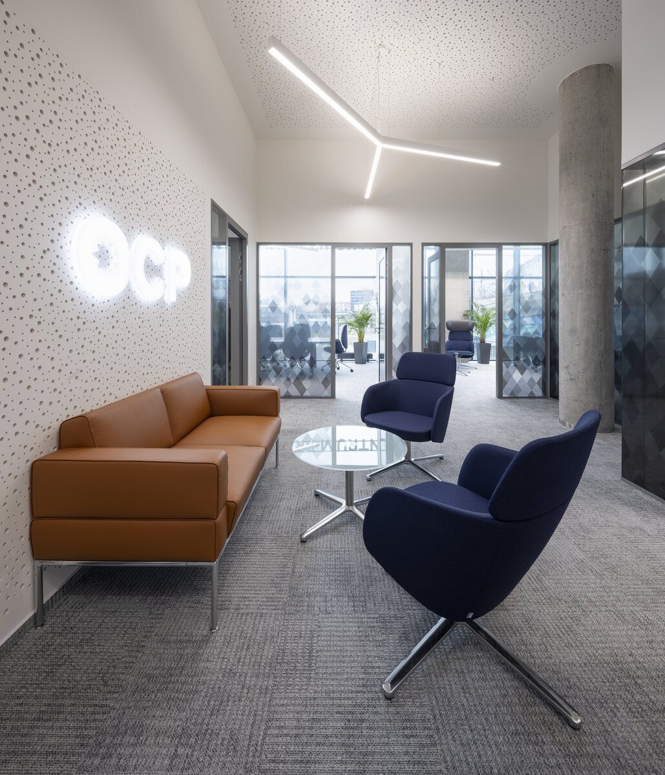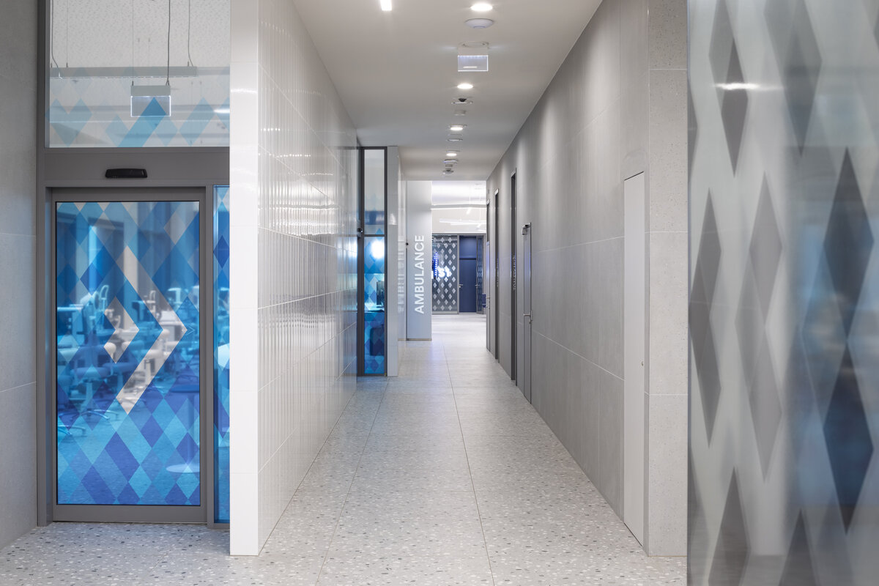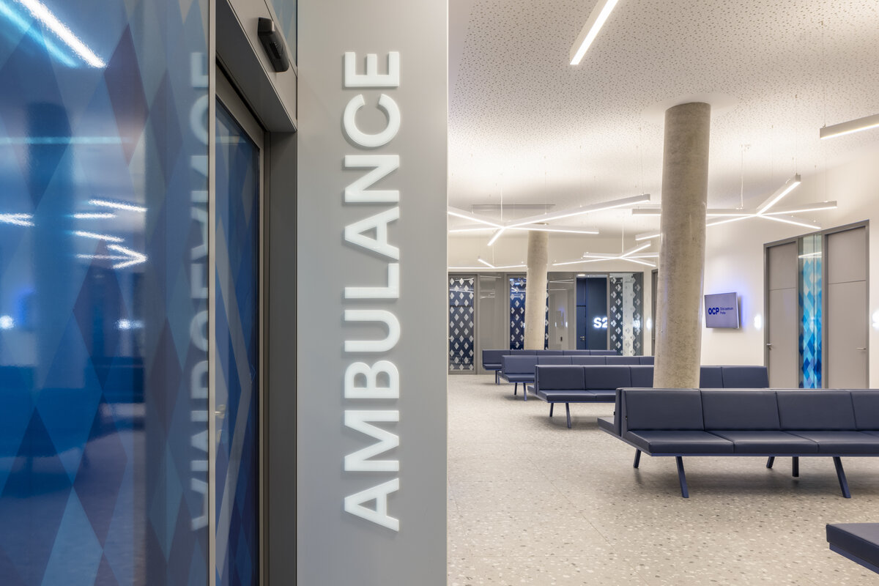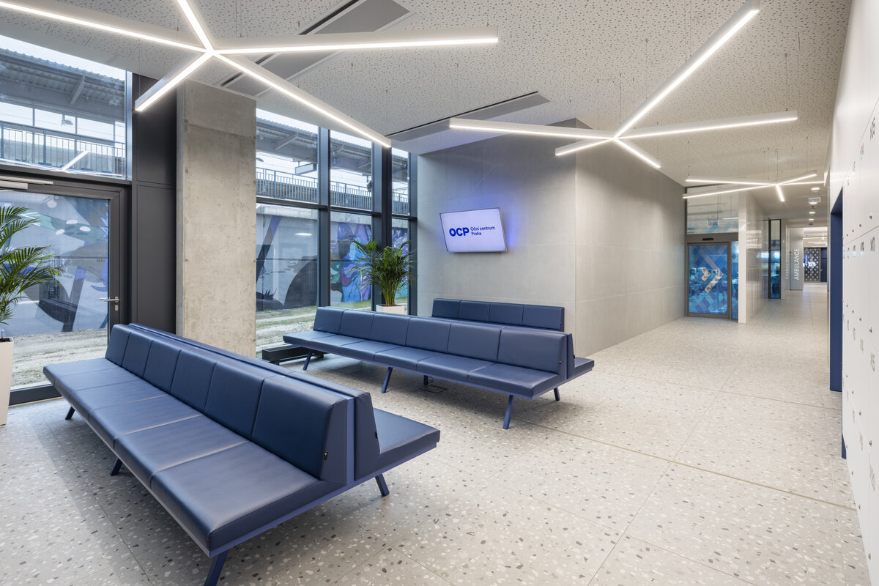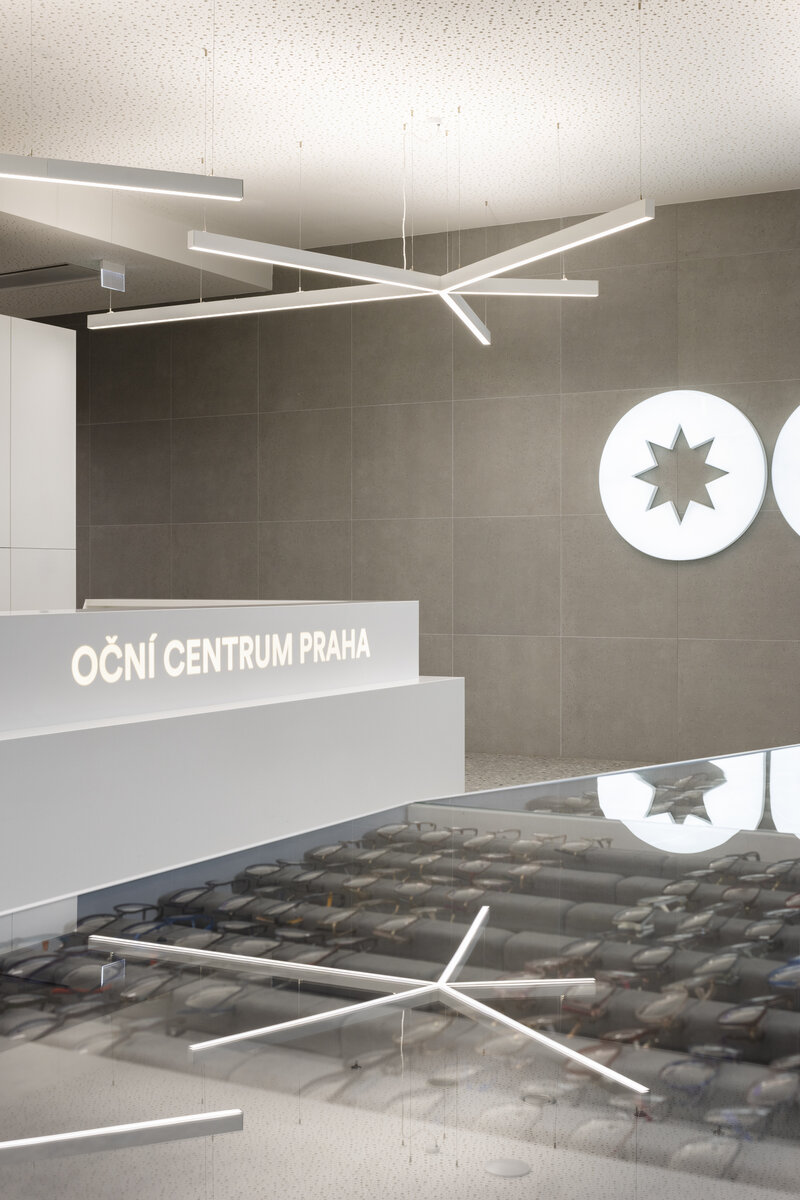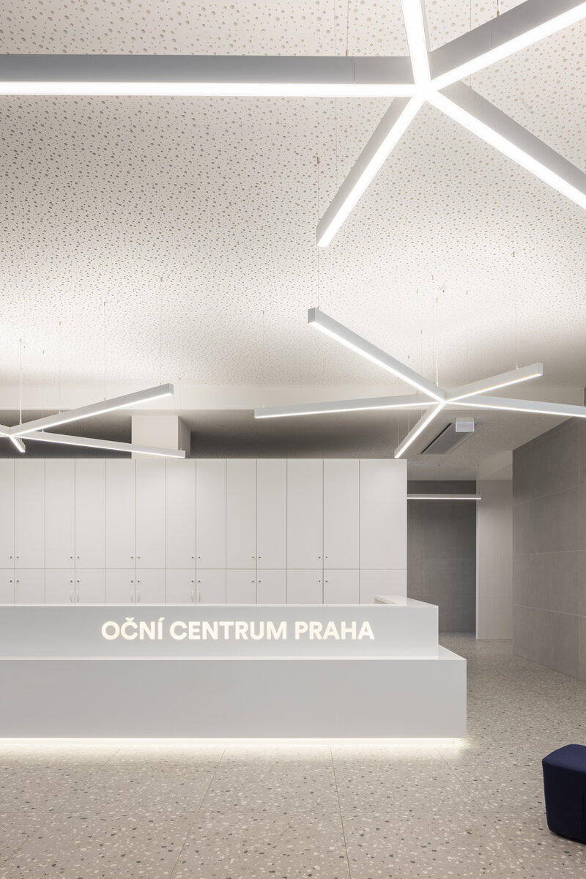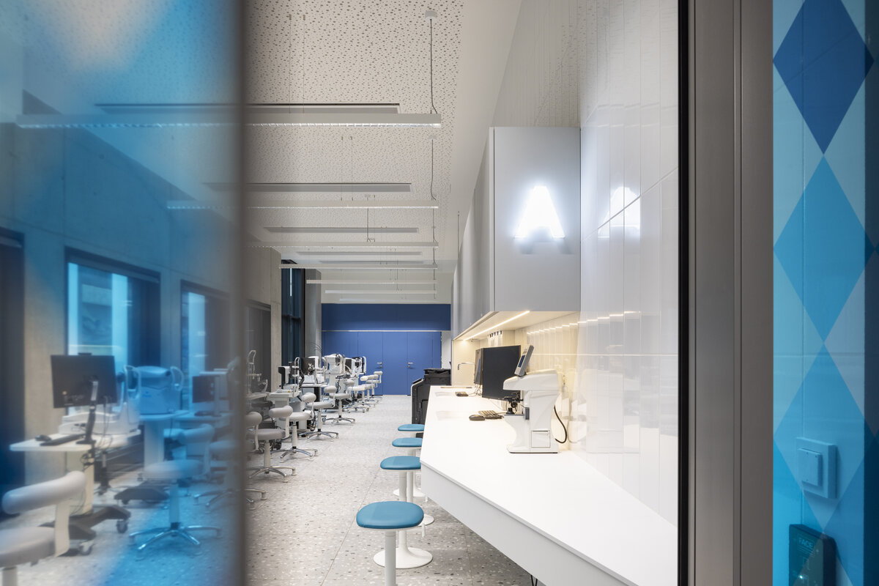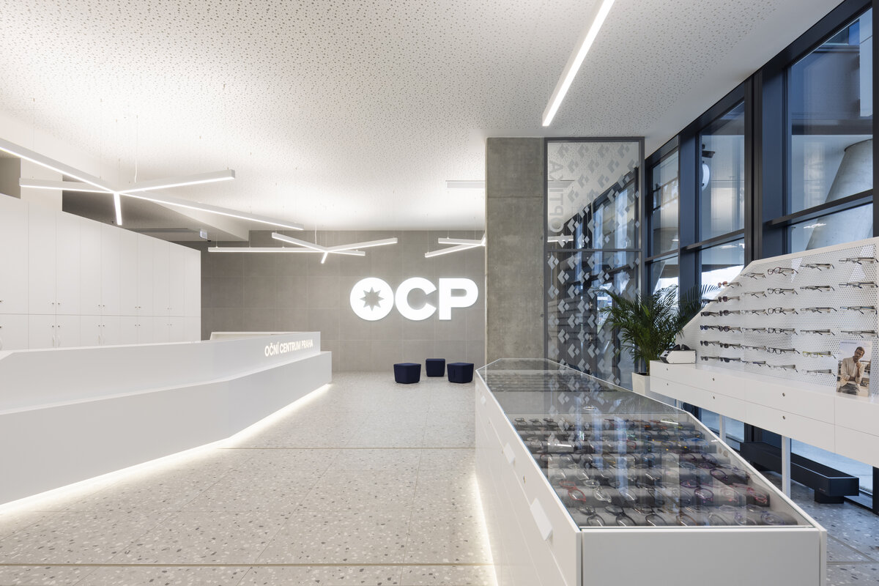| Author |
Ing. arch. Václav Kocián |
| Studio |
HUA HUA ARCHITECTS |
| Location |
PORT7, Praha-Holešovice |
| Investor |
Oční centrum Praha |
| Supplier |
SKANSKA CZ |
| Date of completion / approval of the project |
March 2023 |
| Fotograf |
Radek Brunecký, Atelier Brunecky |
OCP - see clearly!
The new spaces of the OCP offer a modern environment for quality eye health care. "See clearly" is the default motto of the interior. Well-arranged, spacious interior with author's details and quality materials. Light and its refraction are the main idea. Rays in the form of lamps and graphics of glass stickers brighten up the entire center and stand out thanks to reflective materials such as corian and glass. Hygiene and safety requirements are met by various formats of tiles with a fine texture. Acoustical comfort is created by acoustic gypsum plasterboards in the ceiling and on the walls.
The main jewel is the crystal of the reception desk in the entrance hall. This is where the client's journey begins, following a clear axis throughout the visit. The sunlit first waiting room is hidden behind the crystal. The waiting room offers space for storing clothes in lockers, and you can make your wait more pleasant with the offer of drink and food vending machines. After that, the nurses accompany the client to the device room and perform the necessary examinations. Behind it is a quiet second waiting room with a direct connection to the twelve ambulances, which are visually marked with luminous numbers. In the back part is the entrance to the operating area with four high-quality operating theaters with facilities. The operating theaters are colored according to the visual style, dark blue, light blue, gray and apricot. The OCP is connected to an optician and a pharmacy, which is located in the entrance hall directly in front of even casual passers-by. The administrative part of the centre offers employees a pleasant place to work in comfortable offices. A spacious chill room is available for employees to prepare their own snacks and rest.
Each functional part of the clinic has its own color, based on the color scale of light refraction. The main areas for clients care are carried in shades of blue, which is the main color of the OCP. The color is used in different shades as an orientation thread, on furniture upholstery, walls and details.
The interior emphasizes a pleasant environment for all clients and employees. High-quality materials and the modern concept of the medical facility underline the high quality of care provided in the OCP.
Green building
Environmental certification
| Type and level of certificate |
-
|
Water management
| Is rainwater used for irrigation? |
|
| Is rainwater used for other purposes, e.g. toilet flushing ? |
|
| Does the building have a green roof / facade ? |
|
| Is reclaimed waste water used, e.g. from showers and sinks ? |
|
The quality of the indoor environment
| Is clean air supply automated ? |
|
| Is comfortable temperature during summer and winter automated? |
|
| Is natural lighting guaranteed in all living areas? |
|
| Is artificial lighting automated? |
|
| Is acoustic comfort, specifically reverberation time, guaranteed? |
|
| Does the layout solution include zoning and ergonomics elements? |
|
Principles of circular economics
| Does the project use recycled materials? |
|
| Does the project use recyclable materials? |
|
| Are materials with a documented Environmental Product Declaration (EPD) promoted in the project? |
|
| Are other sustainability certifications used for materials and elements? |
|
Energy efficiency
| Energy performance class of the building according to the Energy Performance Certificate of the building |
|
| Is efficient energy management (measurement and regular analysis of consumption data) considered? |
|
| Are renewable sources of energy used, e.g. solar system, photovoltaics? |
|
Interconnection with surroundings
| Does the project enable the easy use of public transport? |
|
| Does the project support the use of alternative modes of transport, e.g cycling, walking etc. ? |
|
| Is there access to recreational natural areas, e.g. parks, in the immediate vicinity of the building? |
|
