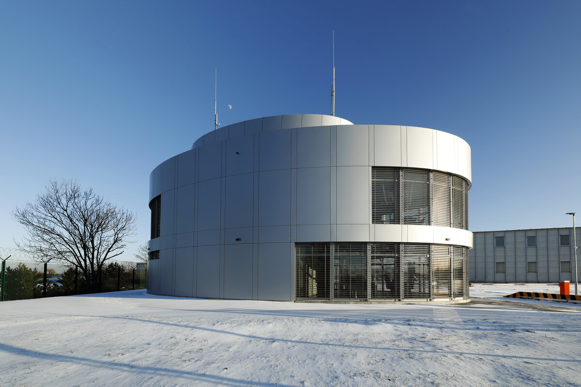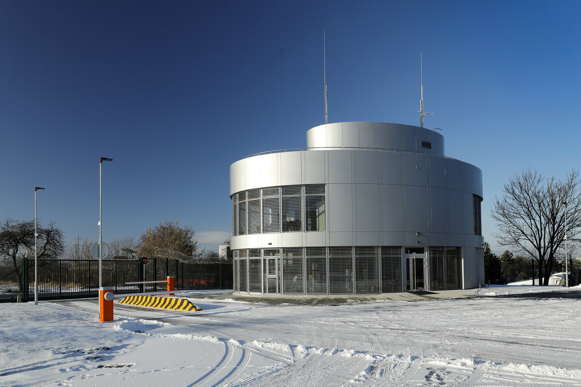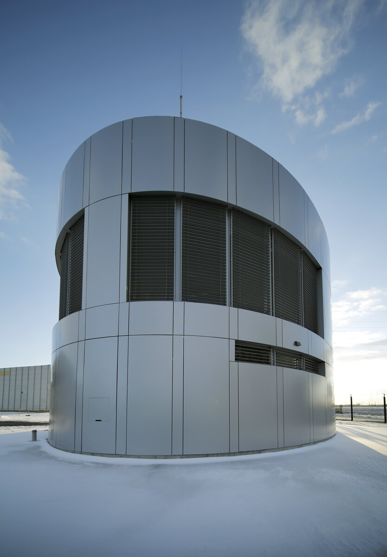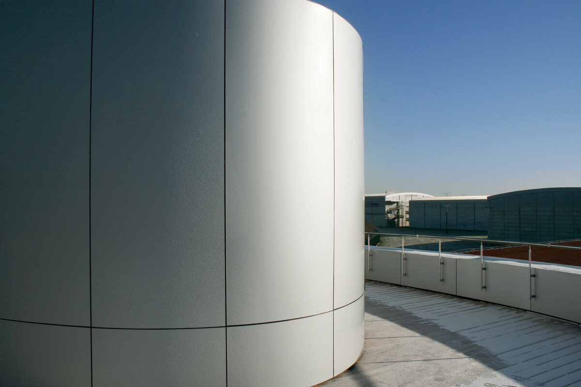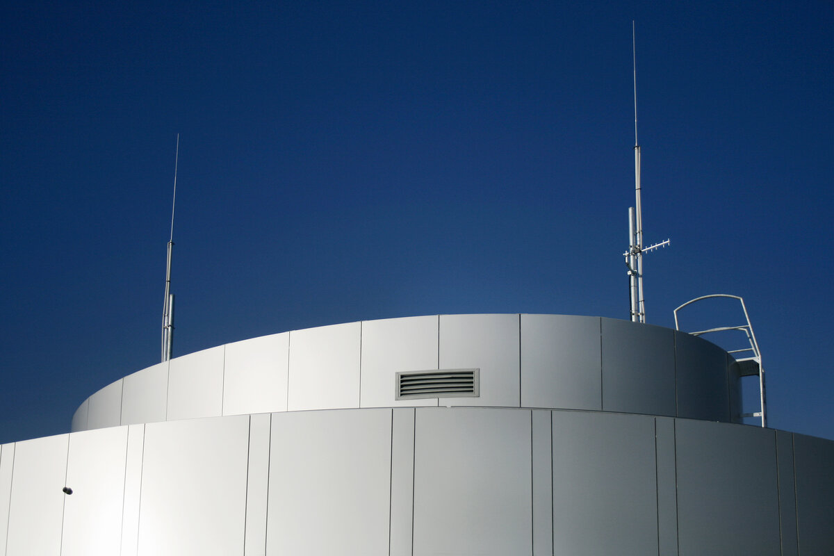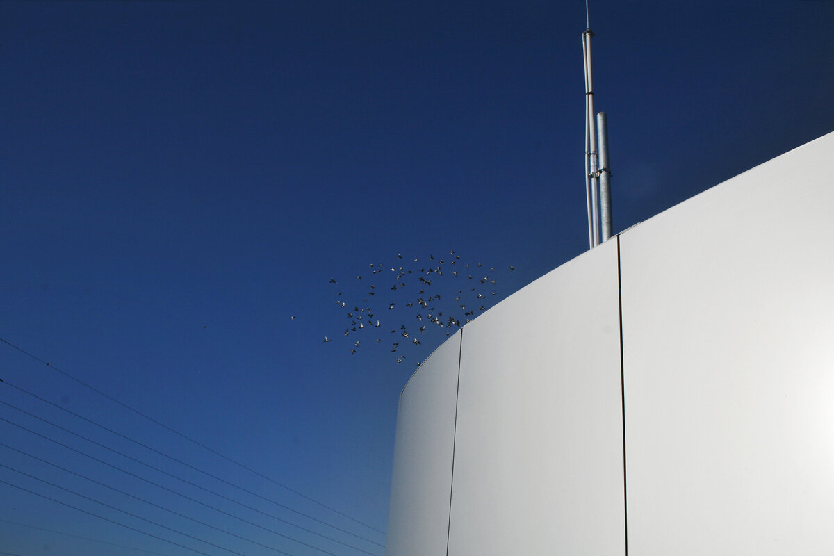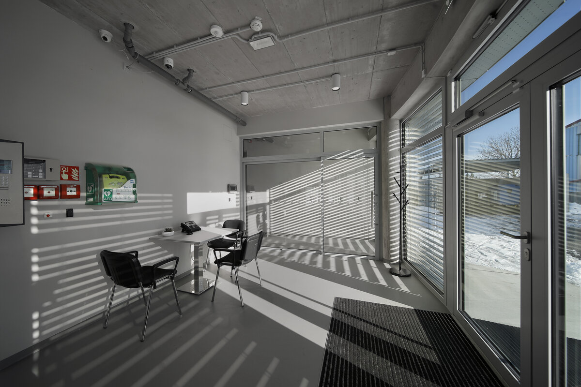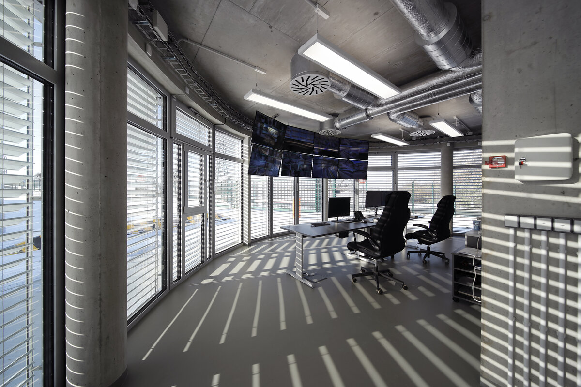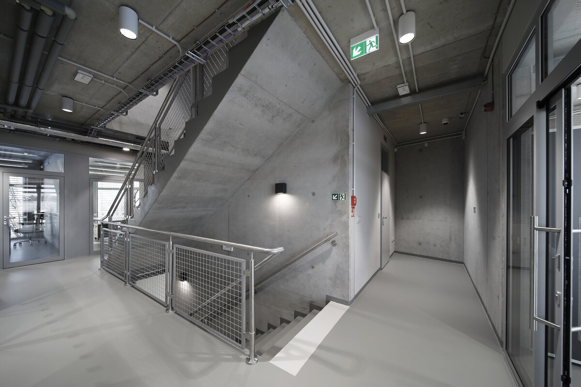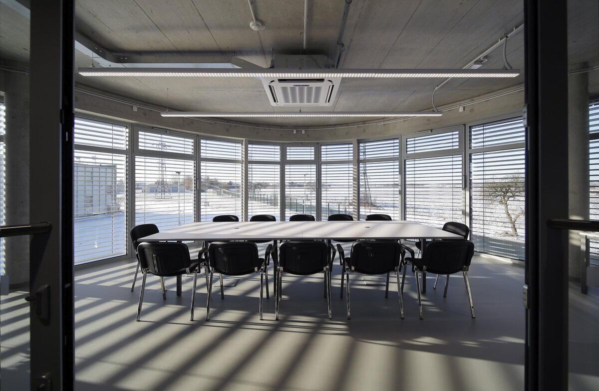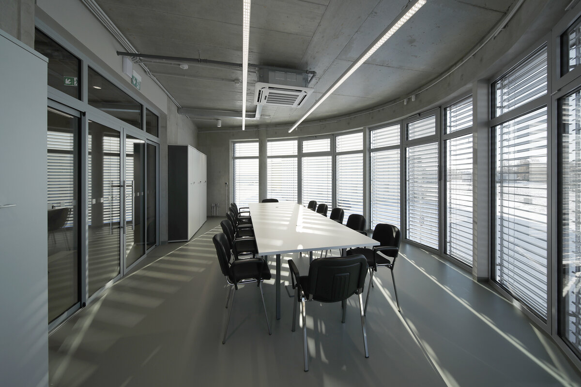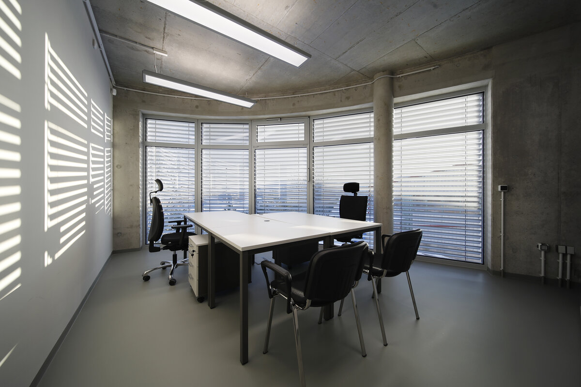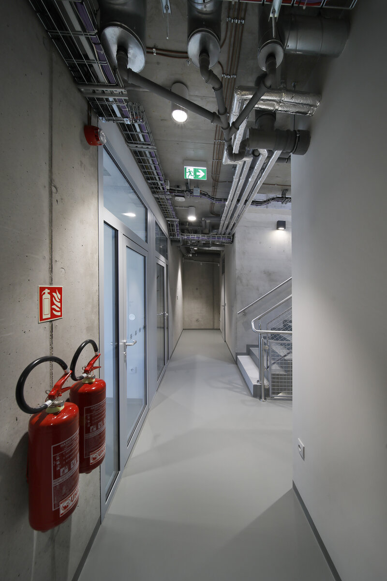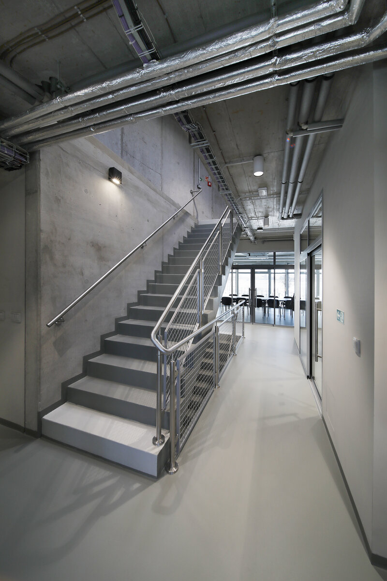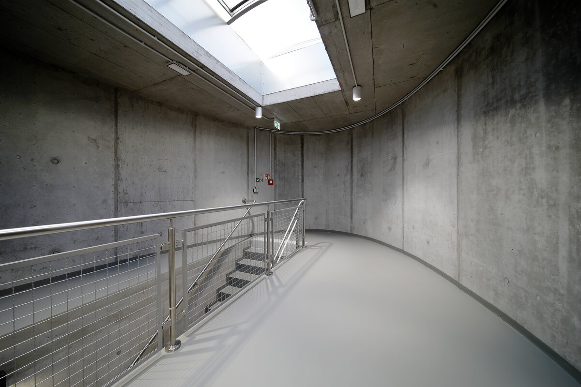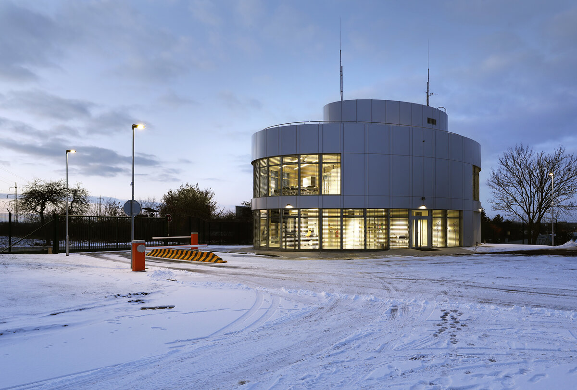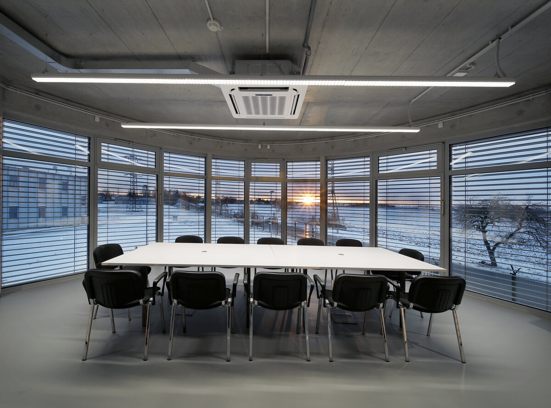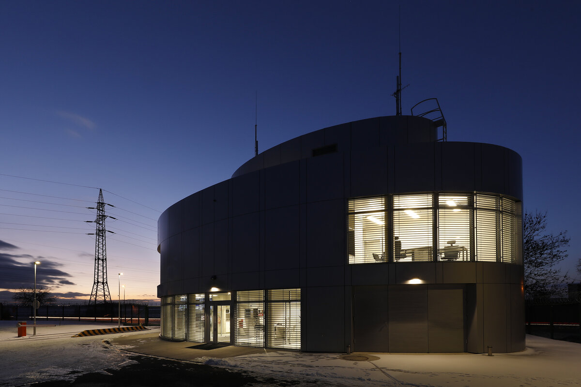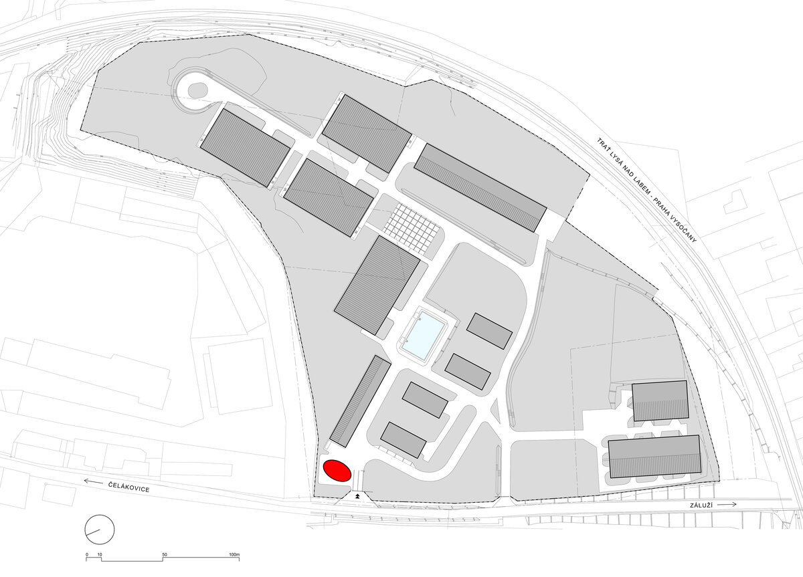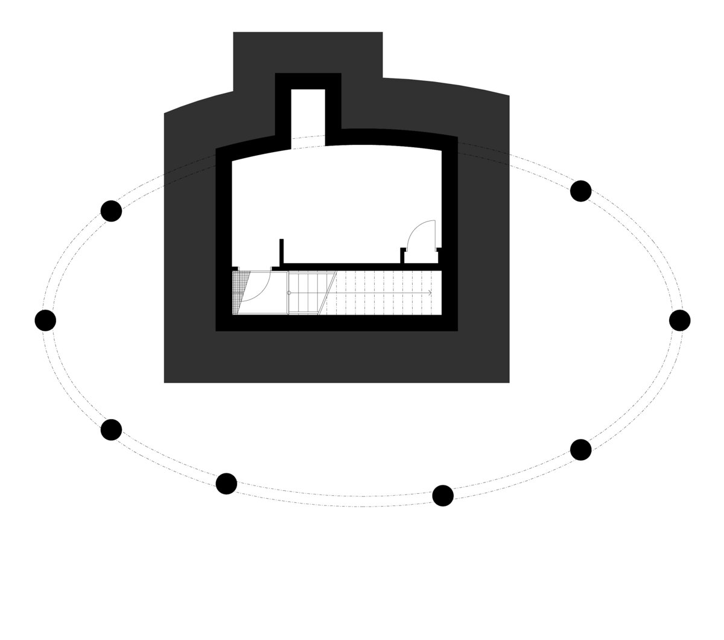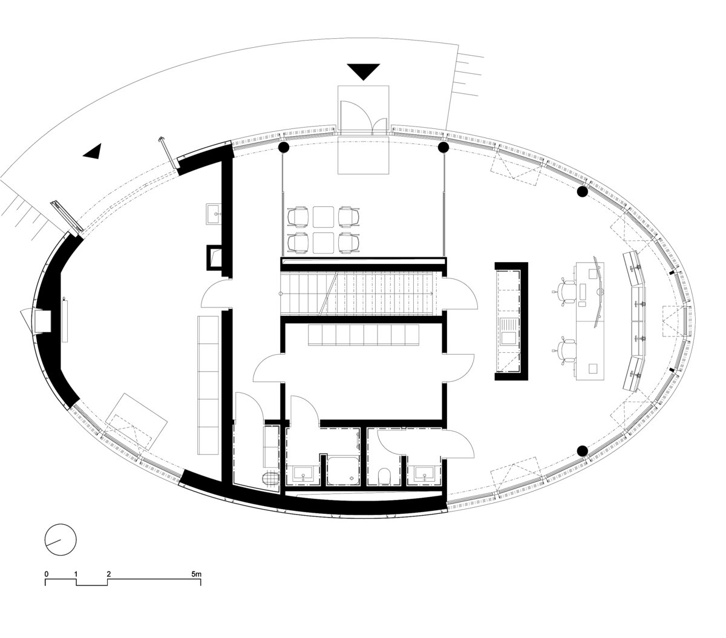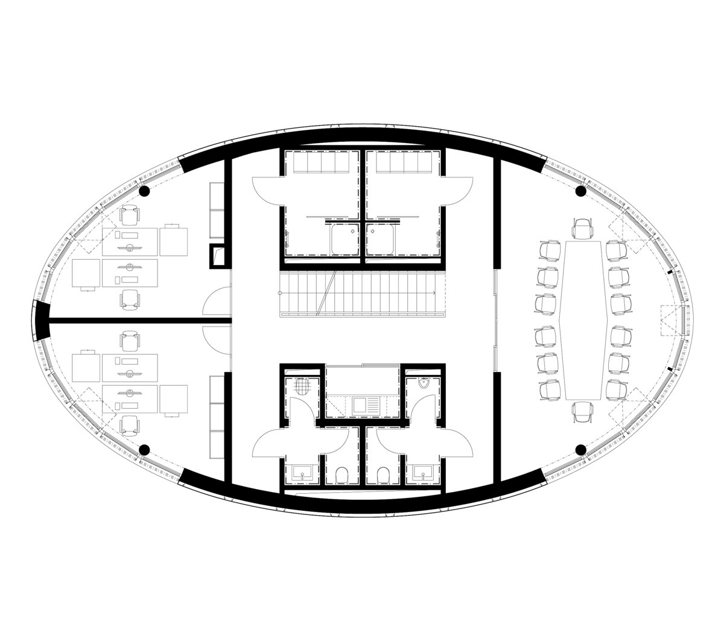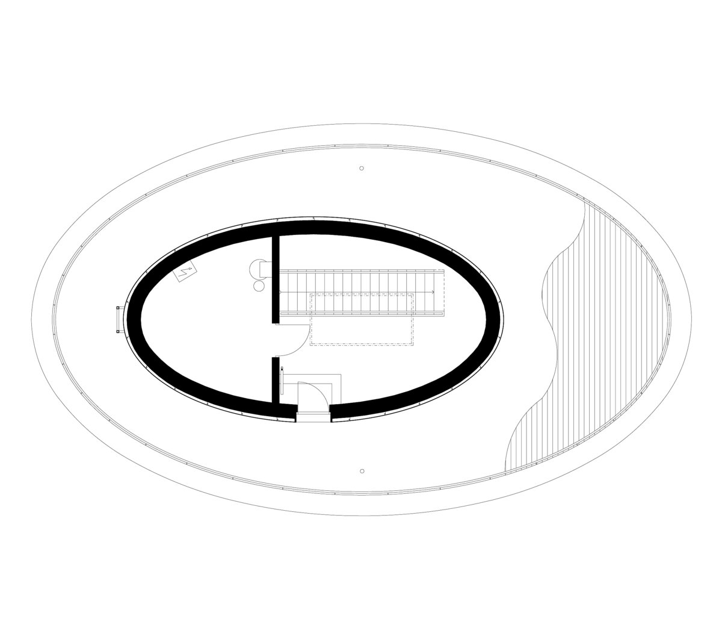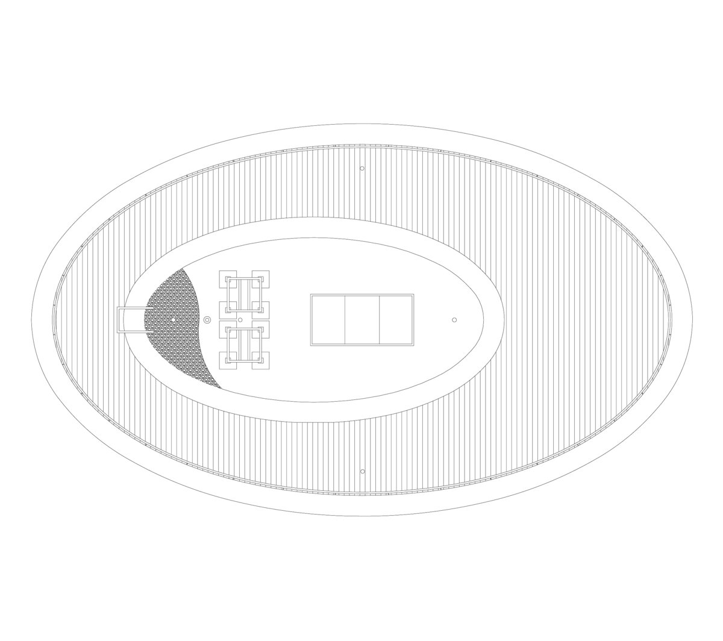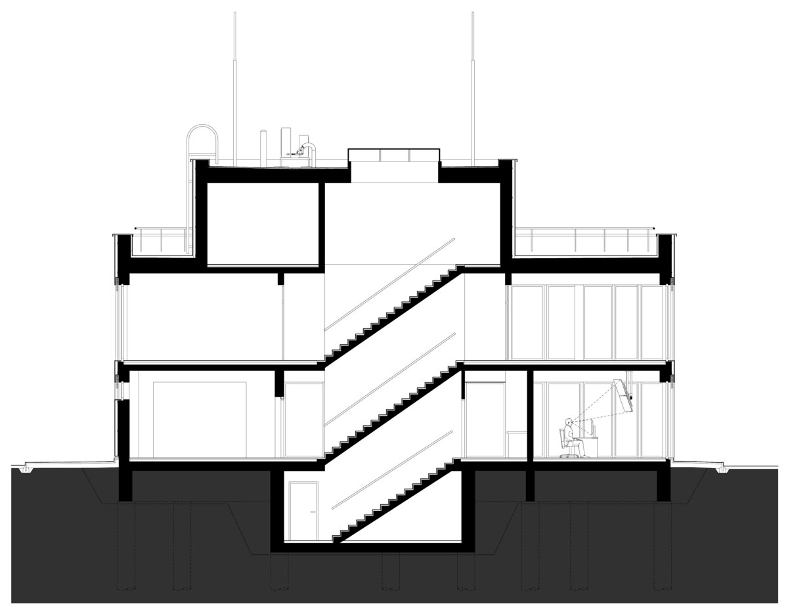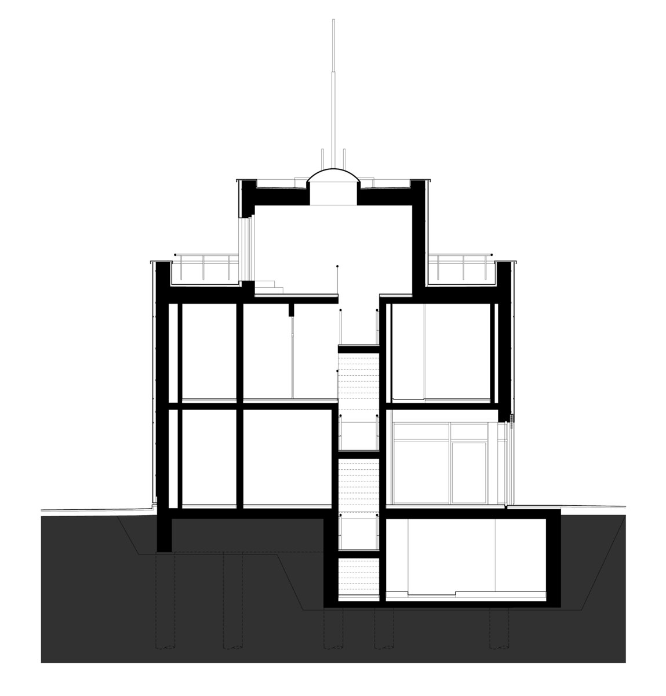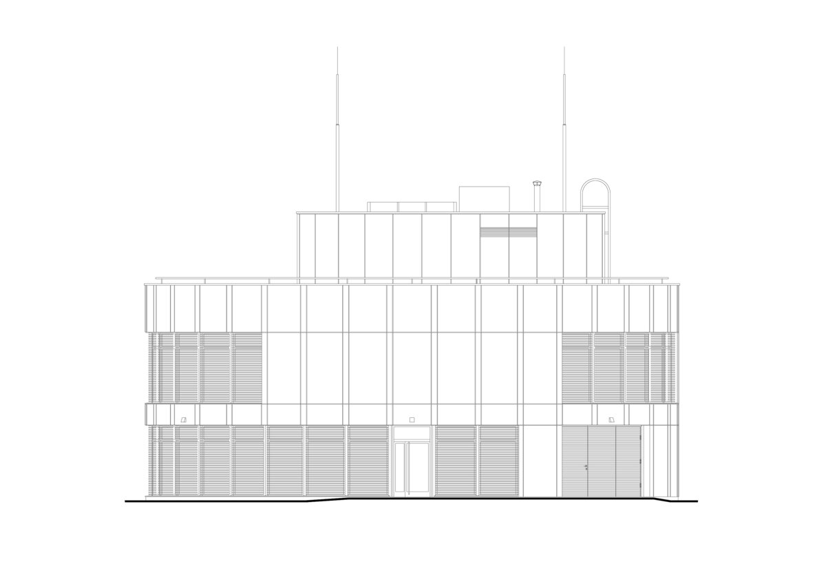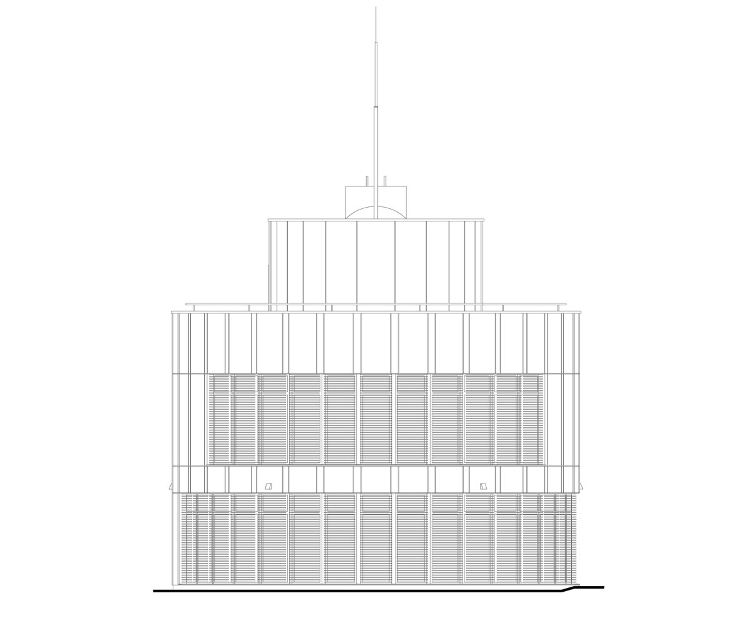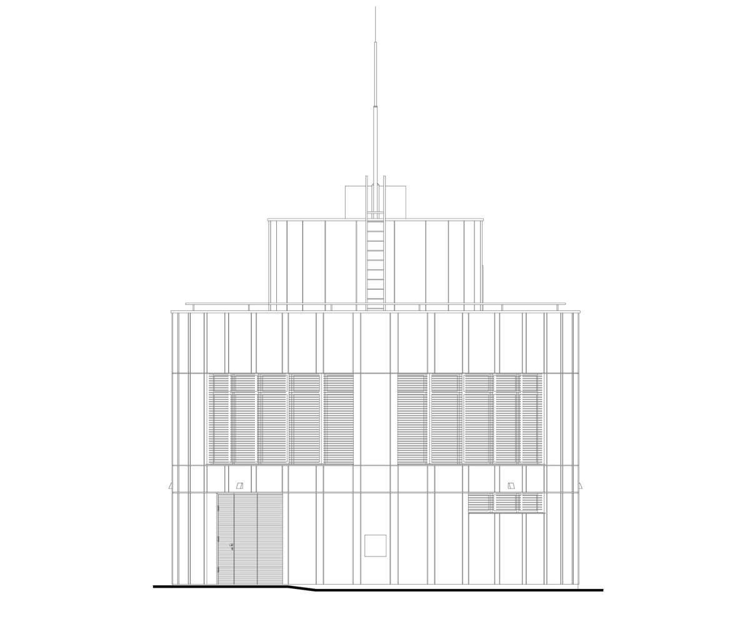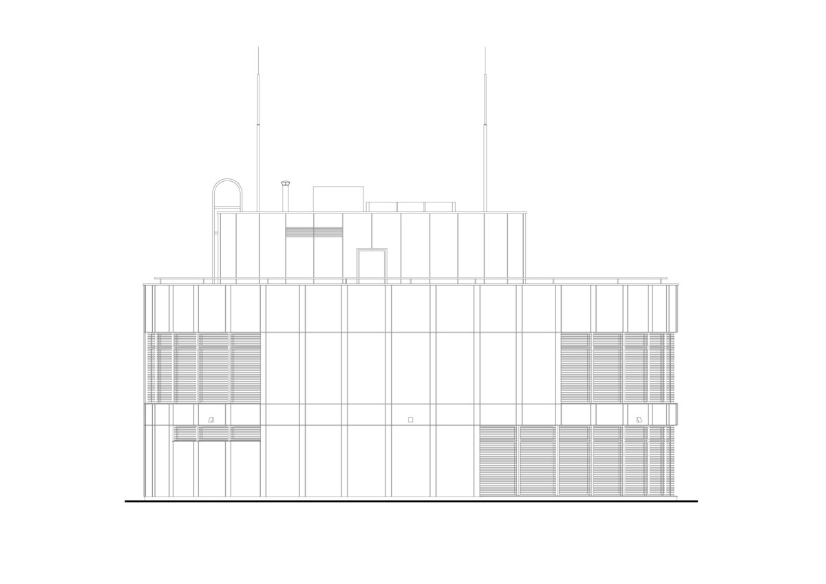| Author |
Ing. arch. Jiří Krejčík, Ing. arch. Michal Krejčík, Ph.D. |
| Studio |
ARN STUDIO |
| Location |
Čelákovice - Záluží |
| Investor |
Národní technické muzeum |
| Supplier |
RONELI Stavby SE, Vinohradská 2828/151,130 00 Praha 3, Žižkov |
| Date of completion / approval of the project |
November 2023 |
| Fotograf |
Katuše Krejčíková |
The entrance elliptical pavilion of the NTM (National Technical Museum) depository area in Čelákovice is an important control point to which all information from the entire area is directed. It serves as a control room, a security control point, an administrative background for employees and a contact point for visitors of the area. The elliptical shape of the building is inspired by aerodynamics of technical objects - air and water vessels (airships, submarines). The facade is metal in combination with large-scale window glazing, designed to be able to respond to sunlight with a motorized shading system that ensures an optimal indoor climate throughout the year. The light colour of the aluminium facade surfaces also contributes to the stabilization of the indoor climate. Other elements of the current technological systems, such as above-standard solution of the perimeter shell or recuperation, are intended to move the building to a minimum operating energy requirement. Technical nature of the building is underlined in the interior by admission of concrete structures as well as all technical distributions and technological systems. The interior layout is designed according to the vertical axis of the staircase, which connects all levels and the horizontal axis of the corridor.
Within the framework of maintaining a unified architectural concept, the design of the entrance pavilion follows on already completed depositary halls from 2006, 2009, 2012 and 2023. The architectural design reflects materials used in the newly realized constructions of depository halls CD 01–04. The world of painter Kamil Lhoták, as well as the films of Karel Zeman, became inspiration for overall appearance of the area.
Built-up area: 183 m2
Built-up space: 1,620 m3
Total usable rooms area: 337 m2
Total estimated annual electricity consumption: 206.3 GJ (57.3 MWh).
Total estimated annual gas consumption: 5,940 m3.
The entrance building is based on piles - there is a municipal waste dump in the subsoil. The construction is monolithic reinforced concrete. The facade was designed as a pre-set facade shell with a layer of thermal insulation with a ventilated air gap. The total thickness of the shell is 230 mm and it is made up of cassettes from the composite panel of the Bond type. The roof covering is made of wooden terrace slats on a base grid. The shading of aluminium windows equipped with triple glazing is provided by a system of external blinds. The rooms are ventilated by opening windows in combination with cooling units. Heating is provided by a hot water floor system. The heat source is a 19 kW condensing boiler. All low-current distributions of the depository area are introduced into the entrance building, it is also connected to the main utility networks of the area. It is also equipped with a camera and security system. All moving and handling surfaces comply with barrier-free movement.
Green building
Environmental certification
| Type and level of certificate |
-
|
Water management
| Is rainwater used for irrigation? |
|
| Is rainwater used for other purposes, e.g. toilet flushing ? |
|
| Does the building have a green roof / facade ? |
|
| Is reclaimed waste water used, e.g. from showers and sinks ? |
|
The quality of the indoor environment
| Is clean air supply automated ? |
|
| Is comfortable temperature during summer and winter automated? |
|
| Is natural lighting guaranteed in all living areas? |
|
| Is artificial lighting automated? |
|
| Is acoustic comfort, specifically reverberation time, guaranteed? |
|
| Does the layout solution include zoning and ergonomics elements? |
|
Principles of circular economics
| Does the project use recycled materials? |
|
| Does the project use recyclable materials? |
|
| Are materials with a documented Environmental Product Declaration (EPD) promoted in the project? |
|
| Are other sustainability certifications used for materials and elements? |
|
Energy efficiency
| Energy performance class of the building according to the Energy Performance Certificate of the building |
|
| Is efficient energy management (measurement and regular analysis of consumption data) considered? |
|
| Are renewable sources of energy used, e.g. solar system, photovoltaics? |
|
Interconnection with surroundings
| Does the project enable the easy use of public transport? |
|
| Does the project support the use of alternative modes of transport, e.g cycling, walking etc. ? |
|
| Is there access to recreational natural areas, e.g. parks, in the immediate vicinity of the building? |
|
