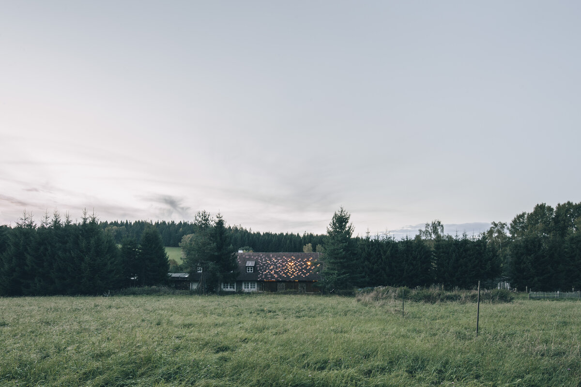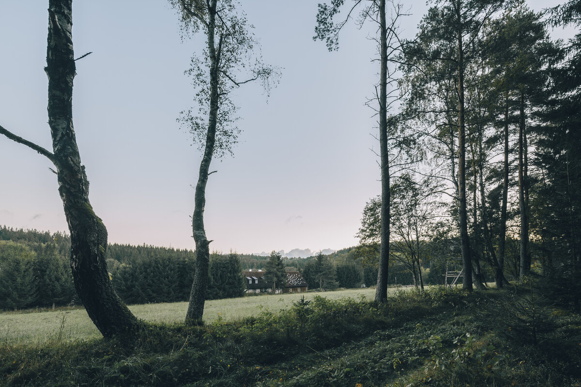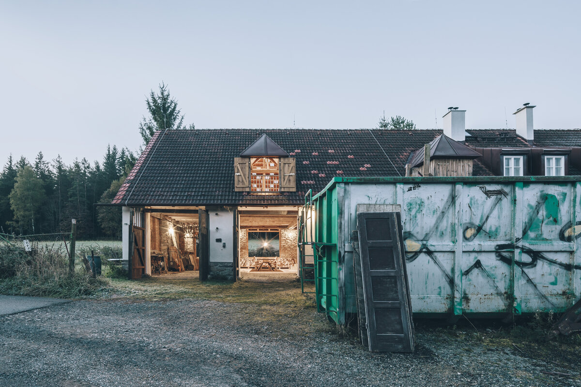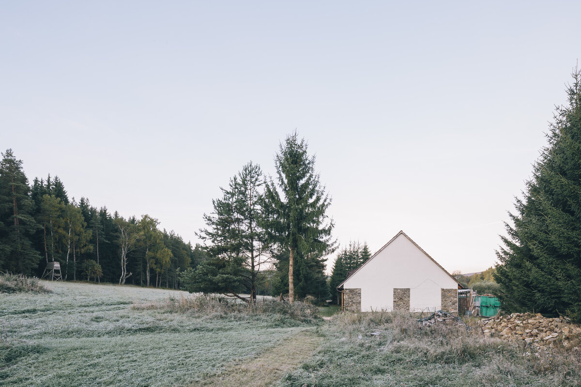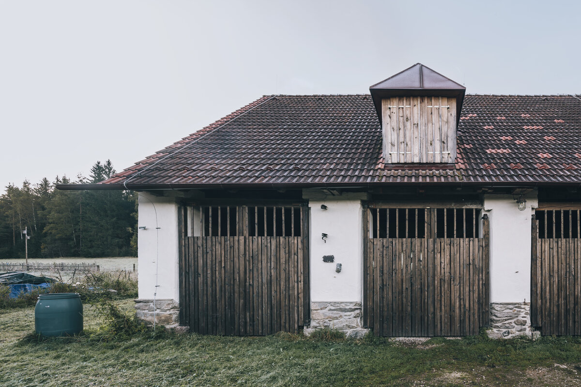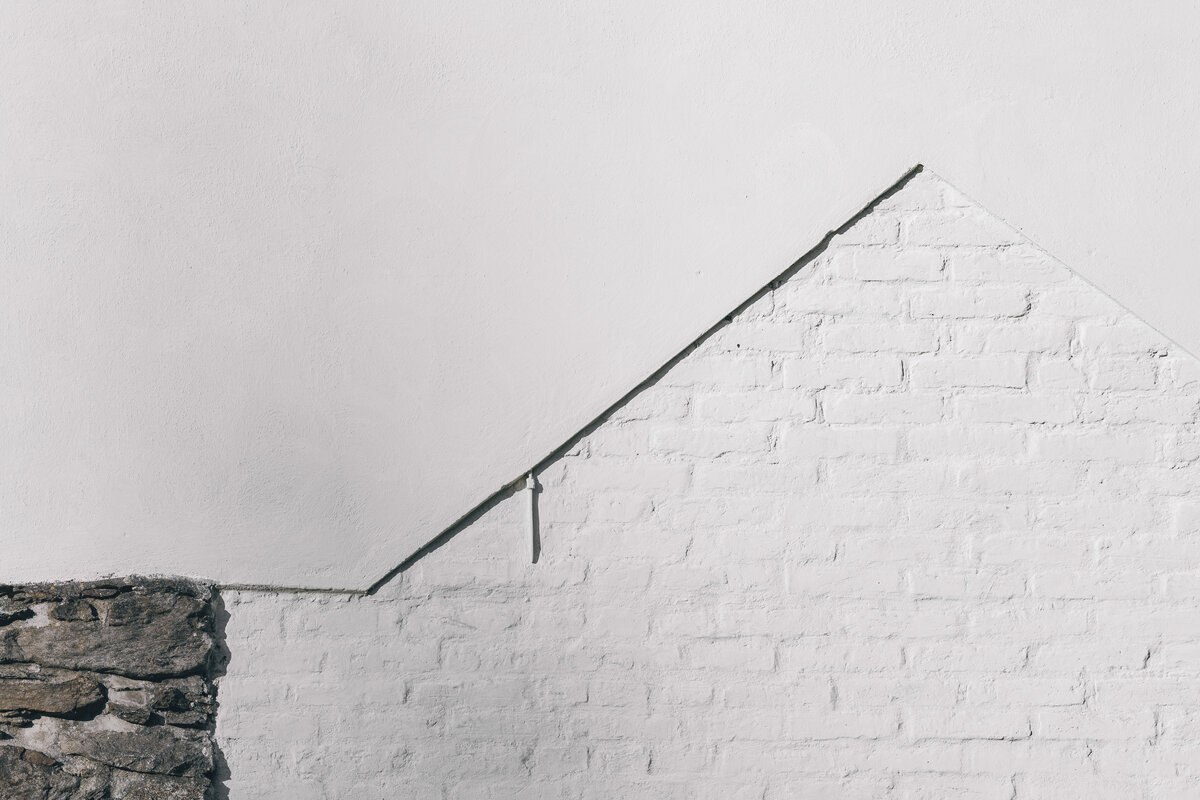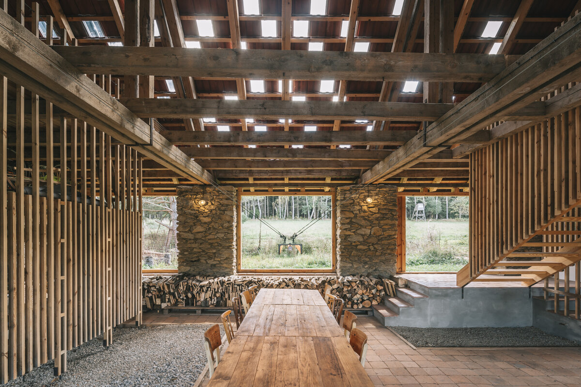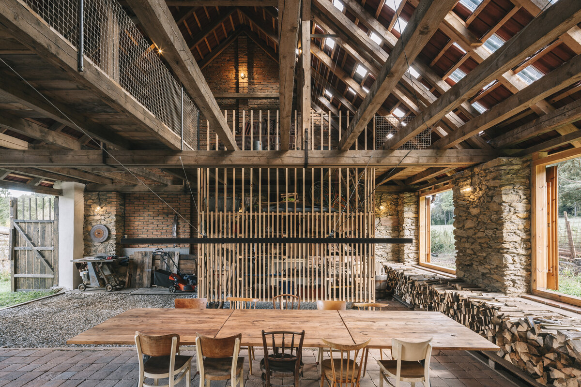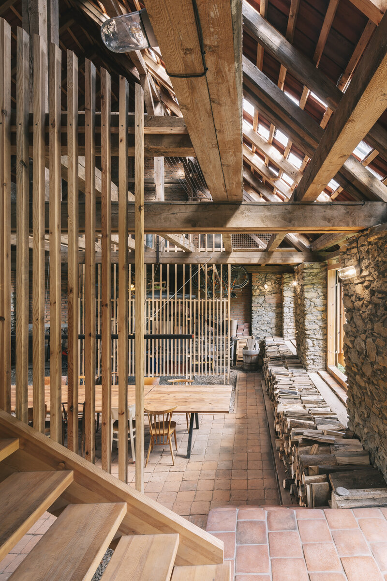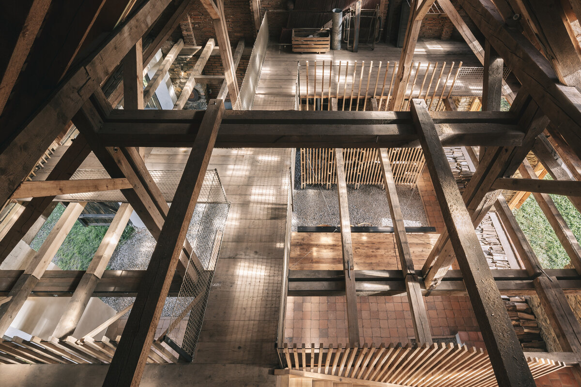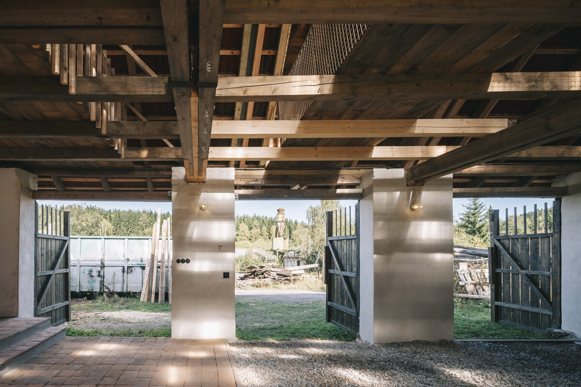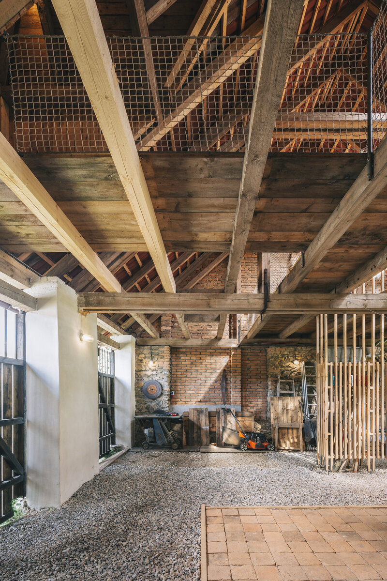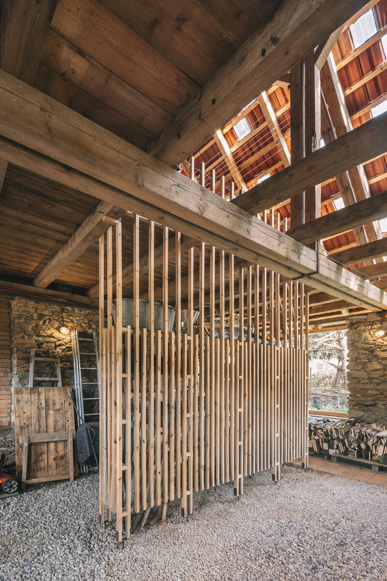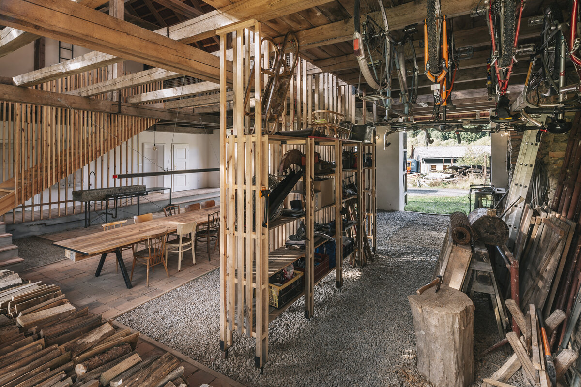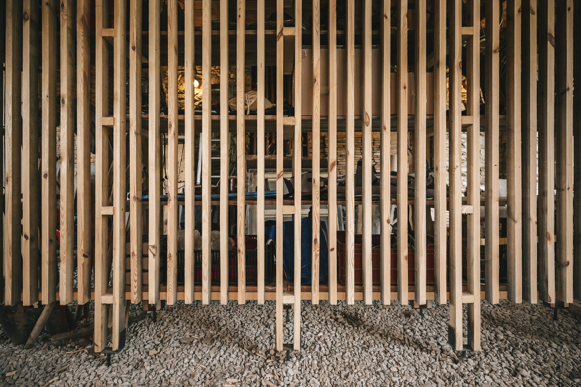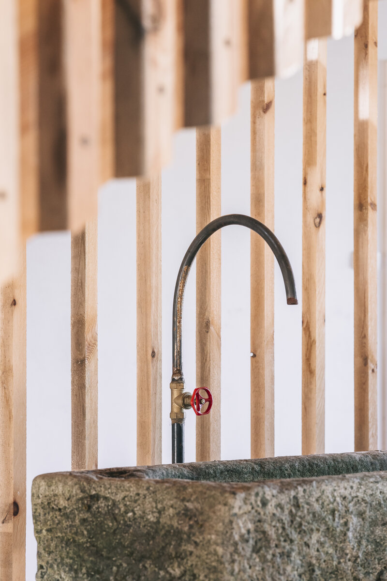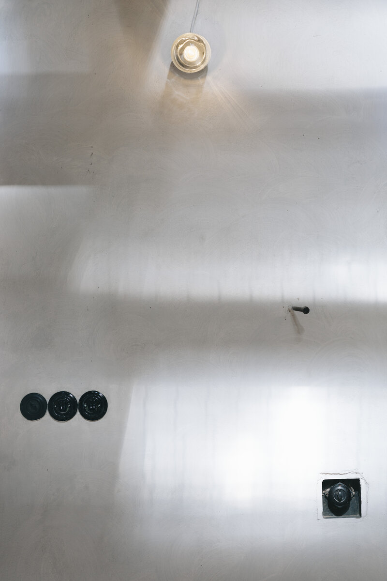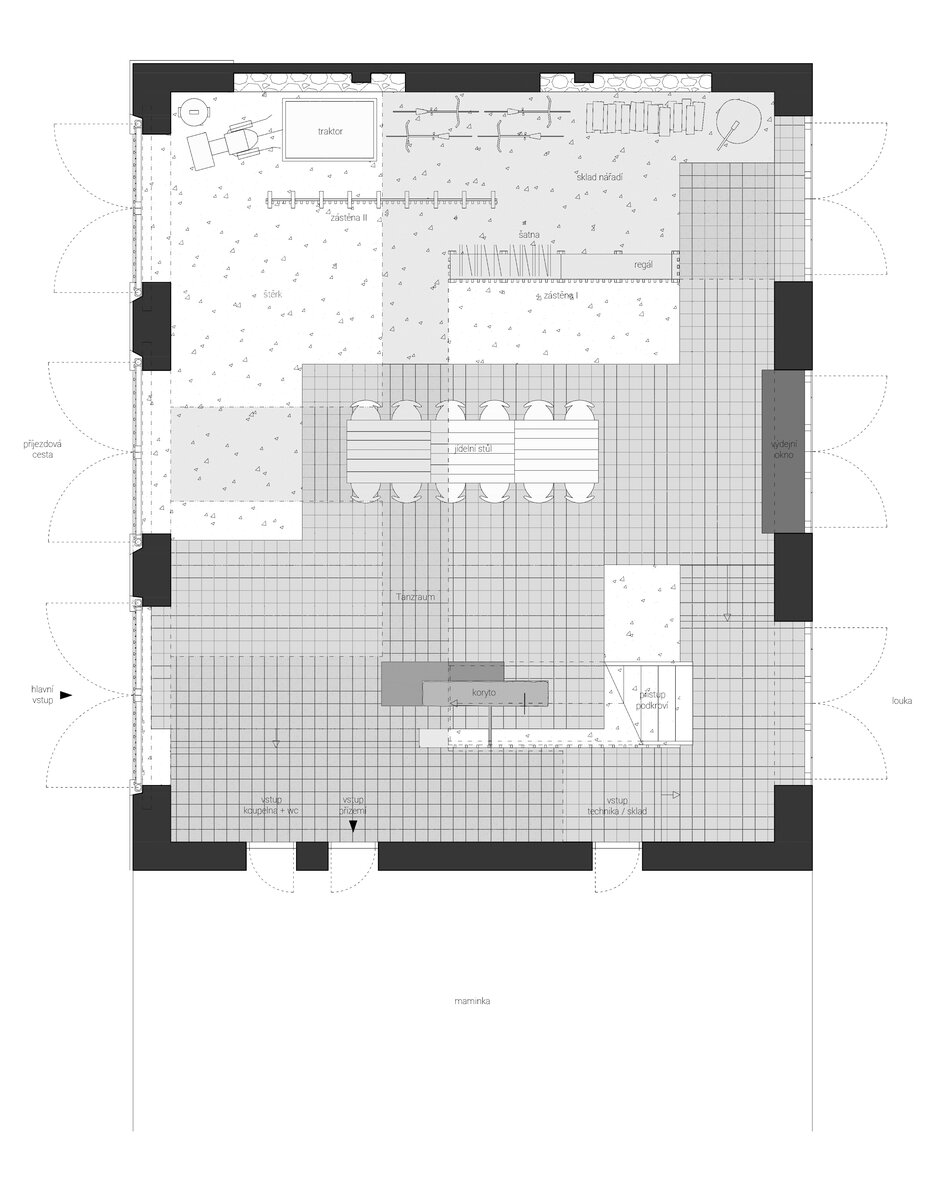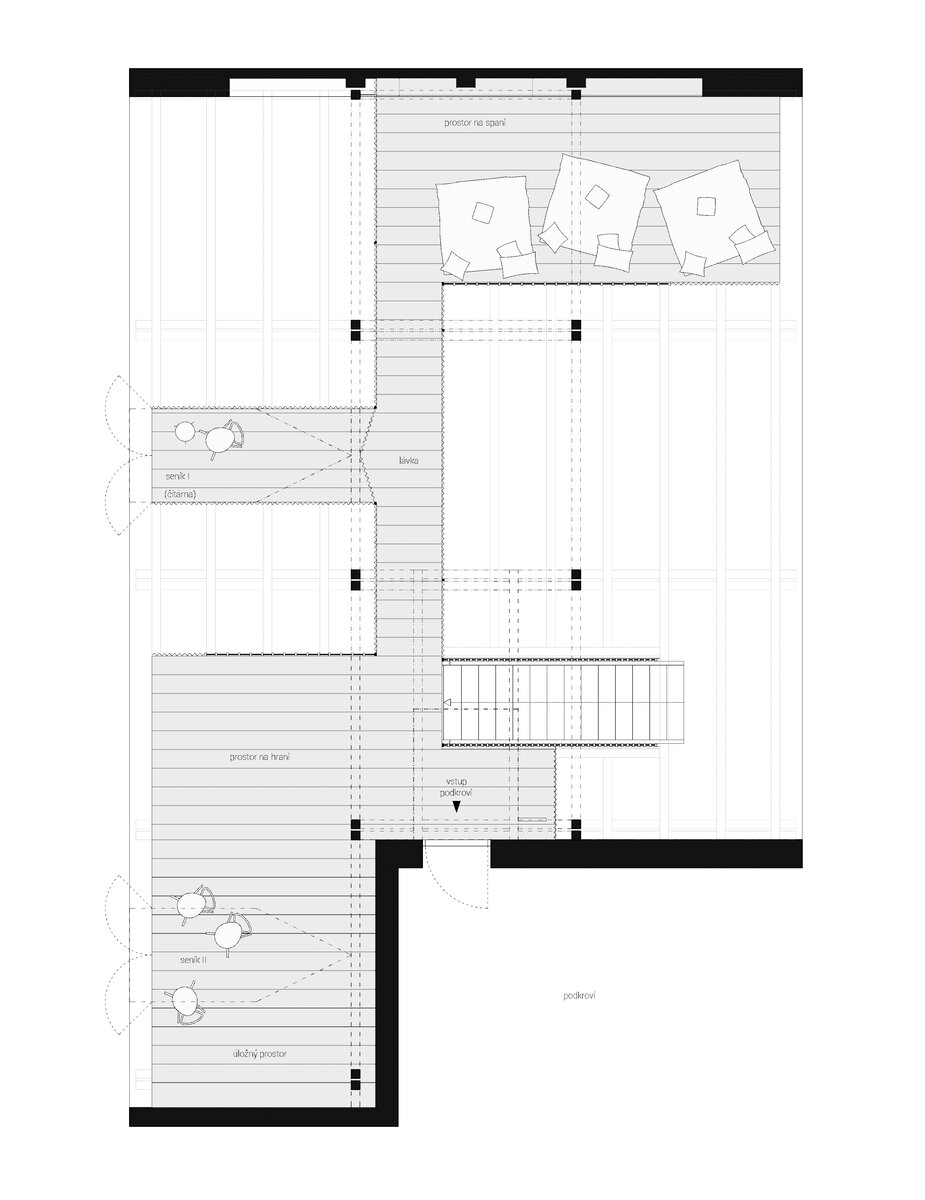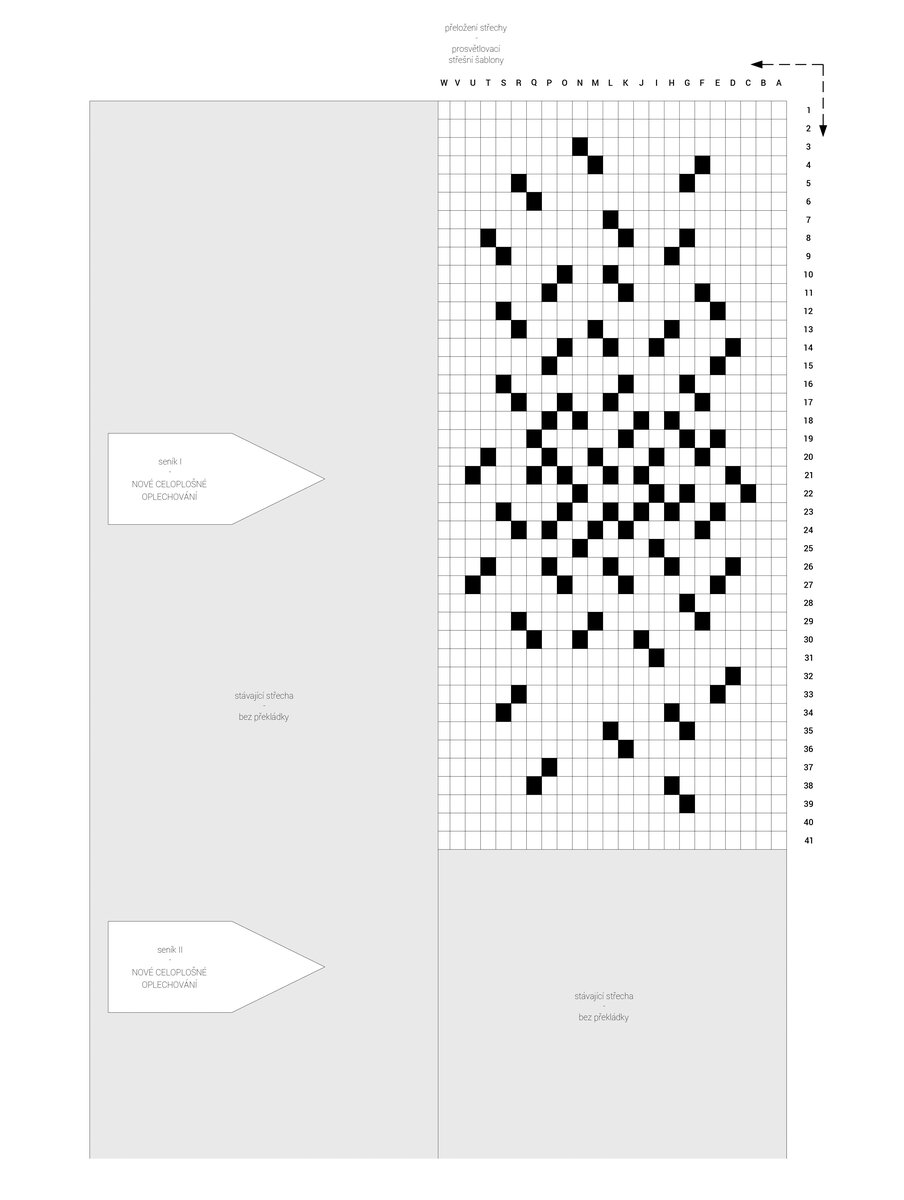| Author |
Jan Holub, Tomáš Hanus |
| Studio |
BYRÓ architekti |
| Location |
Blanický mlýn, Blažejovice, 383 01 |
| Investor |
Michal Hořejší, České Budějovice |
| Supplier |
svépomocí |
| Date of completion / approval of the project |
January 2022 |
| Fotograf |
Ondřej Bouška |
The object of the former blacksmith's shop with a barn stands in the valley of the Blanice river, in an almost unspoilt area in the Pošumaví region. The place has a specific and unique tension - on one side, meadows and pastures adjoin the object, and on the other side, it is the desolate area of a sawmill and the ruins of a former mill that form a close neighborhood of the barn. The house consists of two parts - one is the residential part, and the other is the barn. We got involved in the project when friends who inherited the property approached us. The residential part of the house was in a state of relatively insensitive reconstruction before completion, and fortunately, the barn was minimally affected, only up to the roof. Our task was primarily to try to preserve the authenticity of the house, revise the biggest mistakes that occurred during the reconstruction (we sometimes call the project "the reconstruction of reconstruction"), help clients complete some details in the residential part, and finally adapt the barn into a seasonal living space and a place for gatherings.
Thanks to the fact that it was originally a blacksmith's shop, the space of the barn is abnormally wide and high. When we got involved in the project, the whole barn was basically filled up to the ridge, the space was almost impassable and completely dark. From the beginning, we knew we wanted to restore the generosity of the object and bring light into it so that both the space and the person inside could breathe. Thanks to the fact that the clients had no shortage of space, we had a free hand, and we could subtract a lot and add only a little…
The ground floor of the barn is unique in that it has three sets of doors on both sides of the house, which can be fully opened to experience the unique tension between the sawmill and the meadow. In the space, we defined three zones - the entrance, living, and storage - which we separated from each other using custom-made screens/room dividers. We tried to design these as transparent and subtle as possible to maintain the integrity of the space. It's more of a suggestion and a mental delineation of space than a hard separation... The layering and overlapping effect correlates with the changing light, bringing an additional dimension to the space that also changes over time.
On the upper floor of the barn, we significantly reduced the ceiling and floor to further connect and illuminate the entire space in a vertical direction. Thus, only a narrow bridge intersects the barn on the upper floor, connecting the entrance to the living attic and guest sleeping areas. Just below the ridge, there is another level - a small observation deck accessible by ladder, from which the entire space can be viewed in its most complete form.
The roof of the barn was "attacked" by a set of dormers that somehow ended up here, but definitely had no place on the house. Therefore, we completely removed them from one half of the roof and replaced them with skylight templates that bring changing light into the barn throughout the day, largely shaping the character of the space. The color scheme of the entire space is also unique, with muted tones of raw and untreated materials such as wood, roof tiles, stone, and brick intermingling.
In this project, we found working with mistakes and imperfections to be quite interesting, as we had to accept a certain degree of them and eventually turned them into a challenge and in the end - even a quality. From the beginning, we knew that we could only salvage some things, and the house would never become a "perfect architecture," but we believe that it doesn't significantly detract from its quality. Throughout the entire house, we also incorporated the layers of time and the combination of old and new. Instead of contrasting them, we tried to connect them as much as possible as we didn't want to explicitly "explain the story of the house," even though it has been preserved.
The entire project was developed with maximum respect for sustainability and local resources. The clients requested that we use only the materials available on the cottage, and we used very little new material during the reconstruction. Almost everything we had to acquire extra was bought second-hand. Additionally, the reconstruction was mostly self-made. Unfortunately, the hired carpenter who was supposed to carry out the work fell and got injured during the first morning on the site, so the client ended up doing almost everything himself. The documentation was intentionally kept as simple as possible, which turned out to be very useful in practice. The client, who had almost no experience with the craft, was able to carry out the reconstruction themselves with our minor assistance, and with unexpected grace.
Green building
Environmental certification
| Type and level of certificate |
-
|
Water management
| Is rainwater used for irrigation? |
|
| Is rainwater used for other purposes, e.g. toilet flushing ? |
|
| Does the building have a green roof / facade ? |
|
| Is reclaimed waste water used, e.g. from showers and sinks ? |
|
The quality of the indoor environment
| Is clean air supply automated ? |
|
| Is comfortable temperature during summer and winter automated? |
|
| Is natural lighting guaranteed in all living areas? |
|
| Is artificial lighting automated? |
|
| Is acoustic comfort, specifically reverberation time, guaranteed? |
|
| Does the layout solution include zoning and ergonomics elements? |
|
Principles of circular economics
| Does the project use recycled materials? |
|
| Does the project use recyclable materials? |
|
| Are materials with a documented Environmental Product Declaration (EPD) promoted in the project? |
|
| Are other sustainability certifications used for materials and elements? |
|
Energy efficiency
| Energy performance class of the building according to the Energy Performance Certificate of the building |
G
|
| Is efficient energy management (measurement and regular analysis of consumption data) considered? |
|
| Are renewable sources of energy used, e.g. solar system, photovoltaics? |
|
Interconnection with surroundings
| Does the project enable the easy use of public transport? |
|
| Does the project support the use of alternative modes of transport, e.g cycling, walking etc. ? |
|
| Is there access to recreational natural areas, e.g. parks, in the immediate vicinity of the building? |
|
