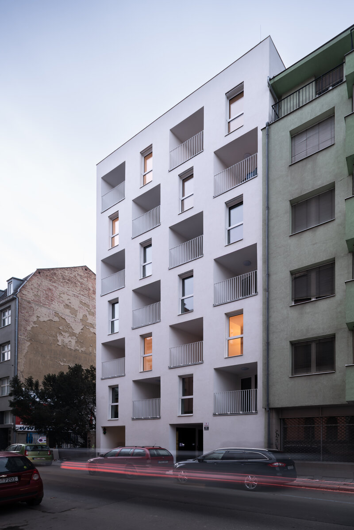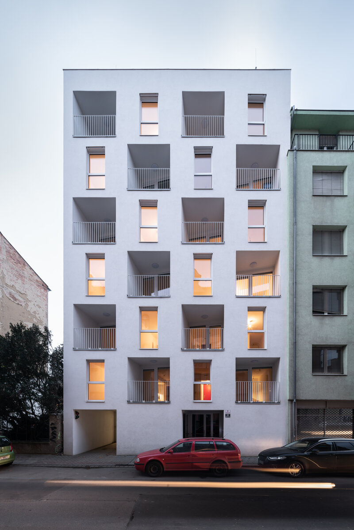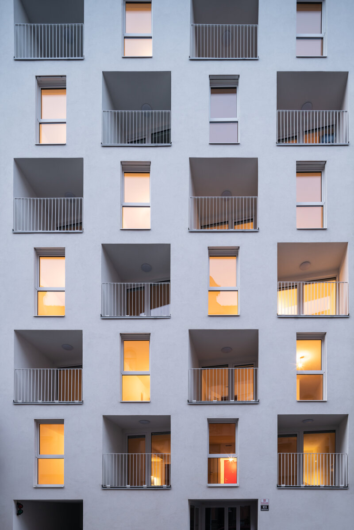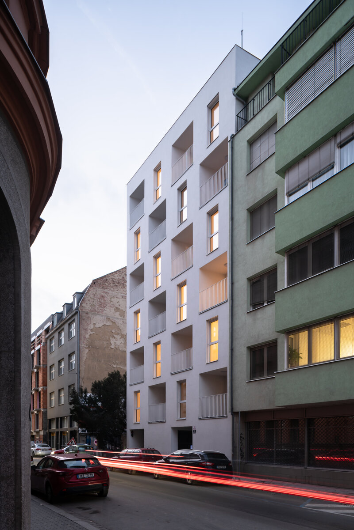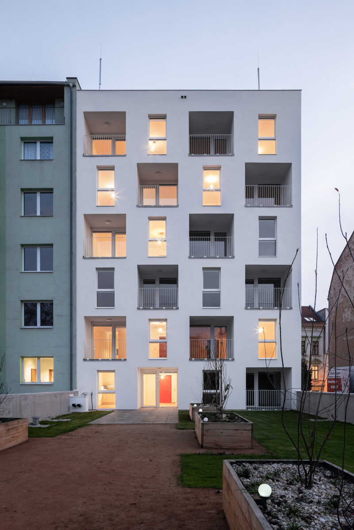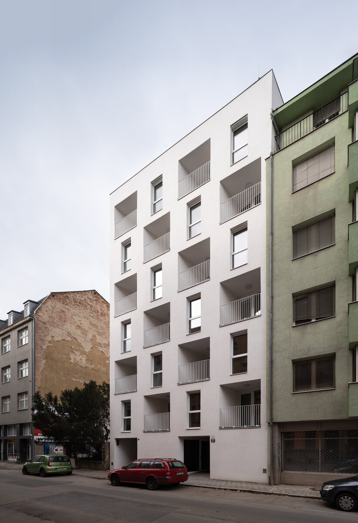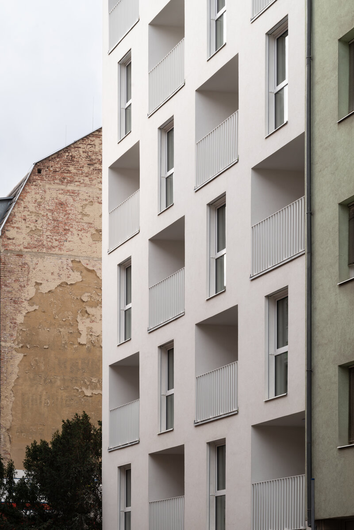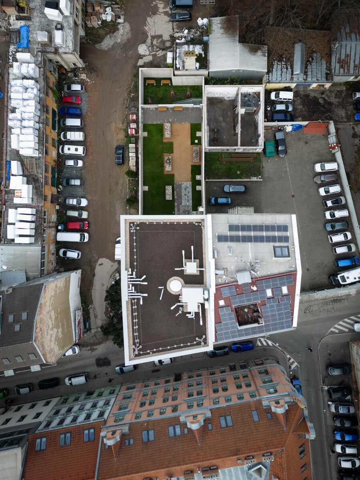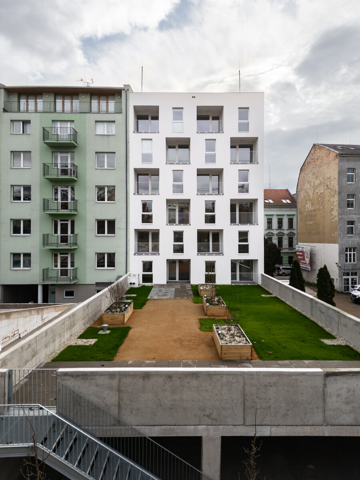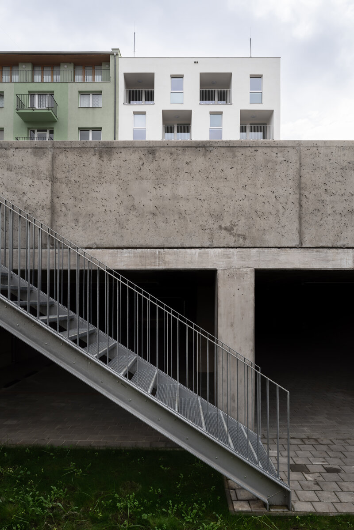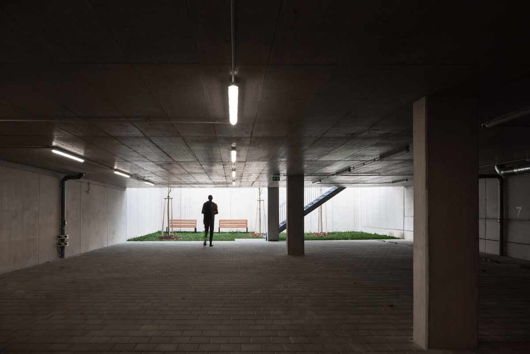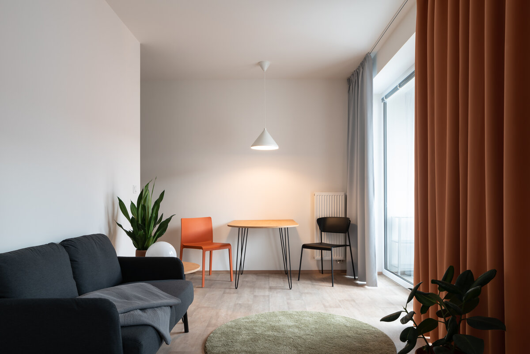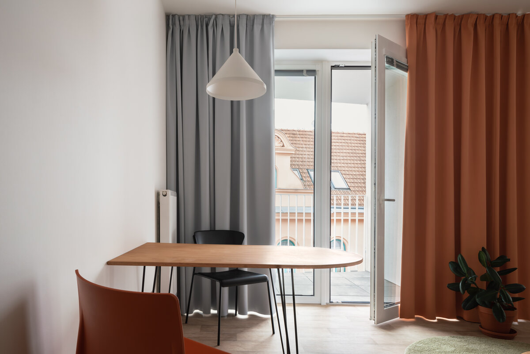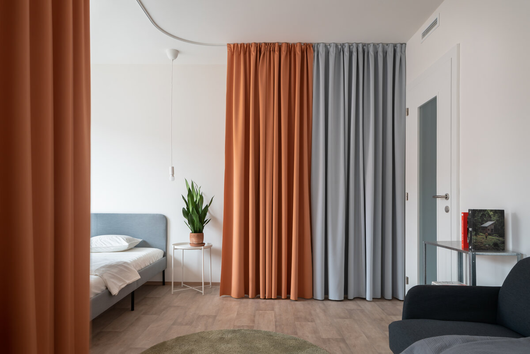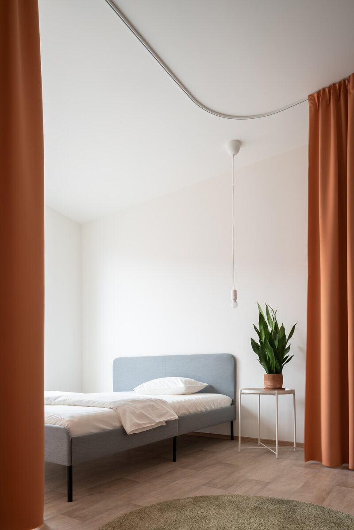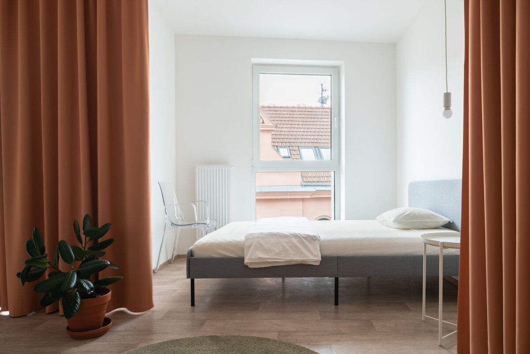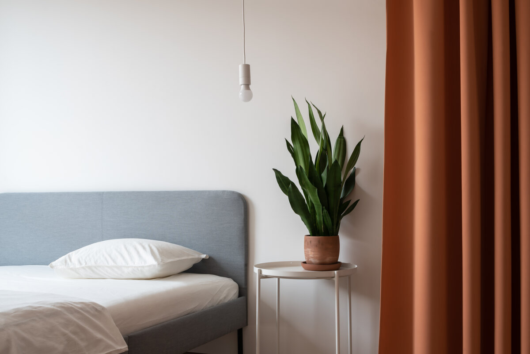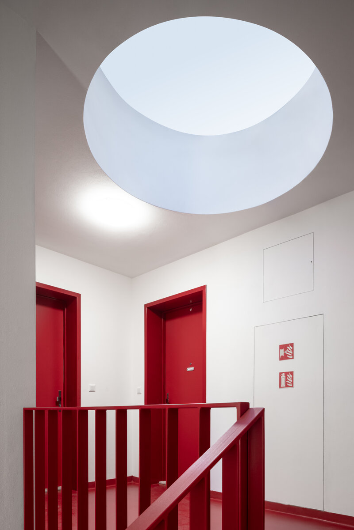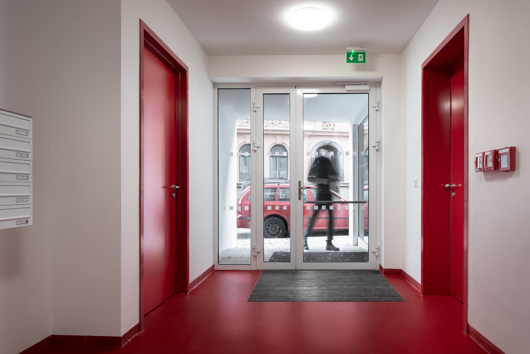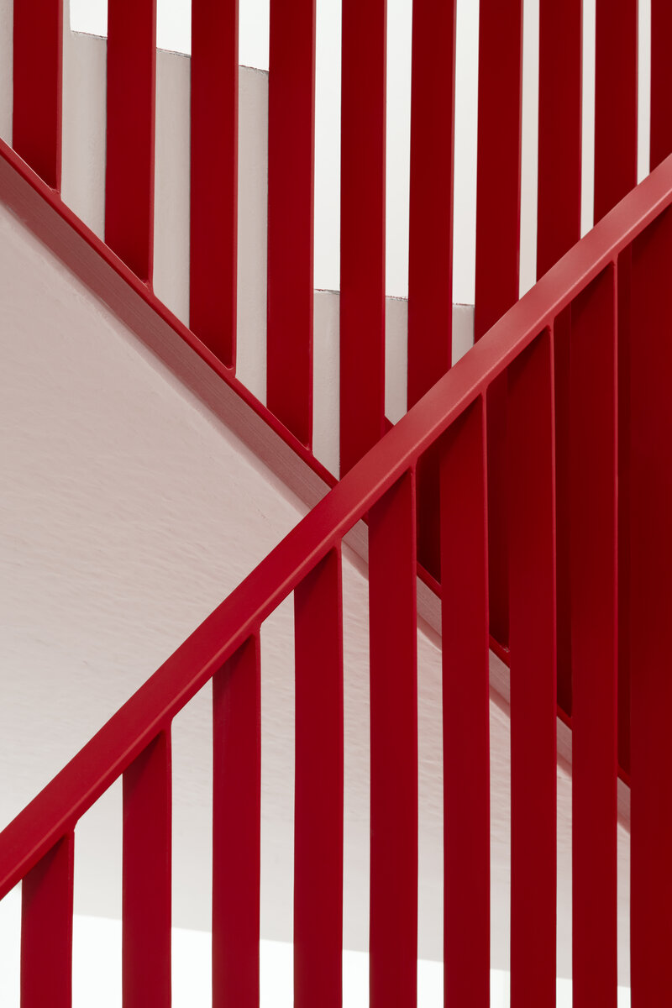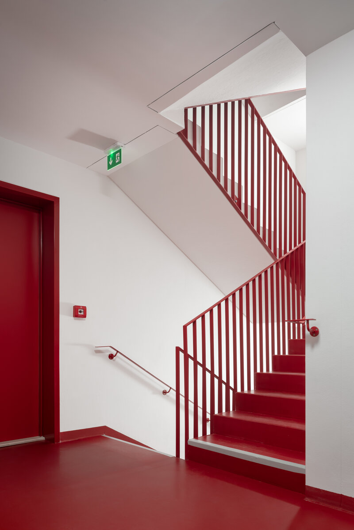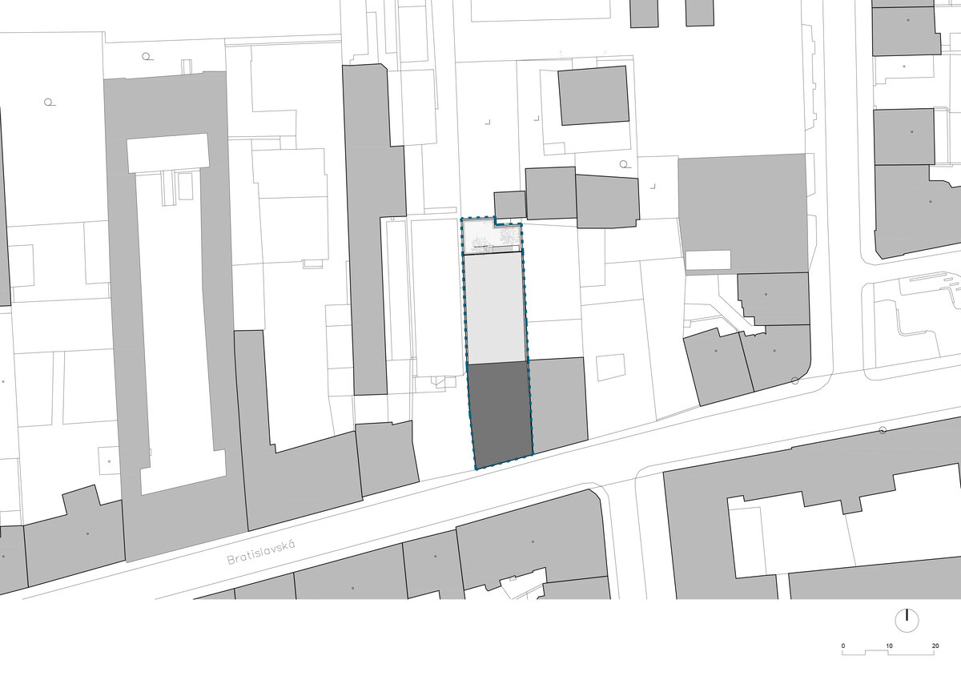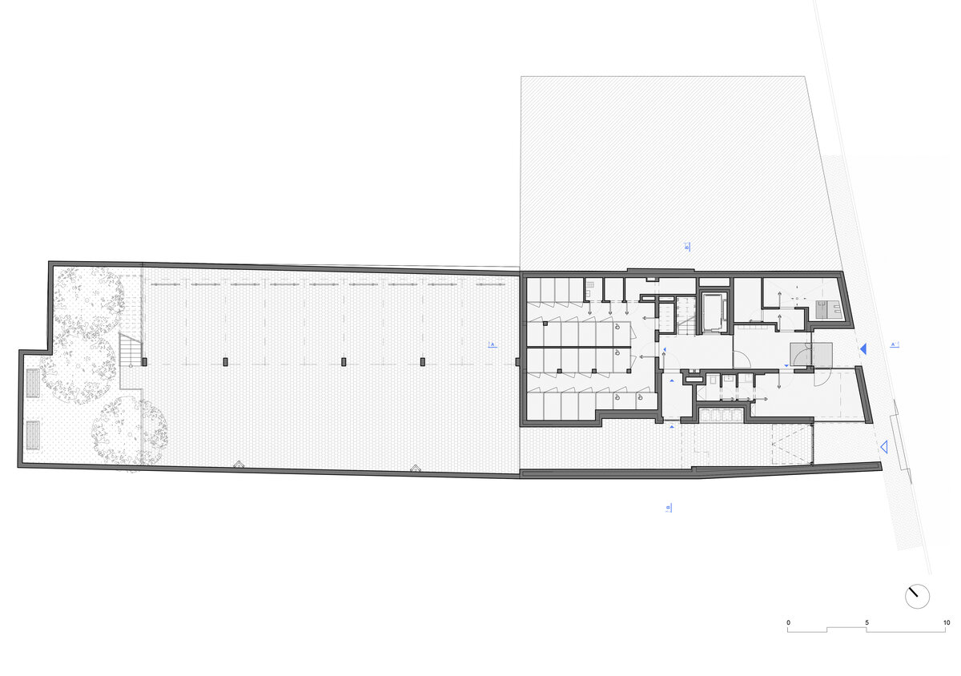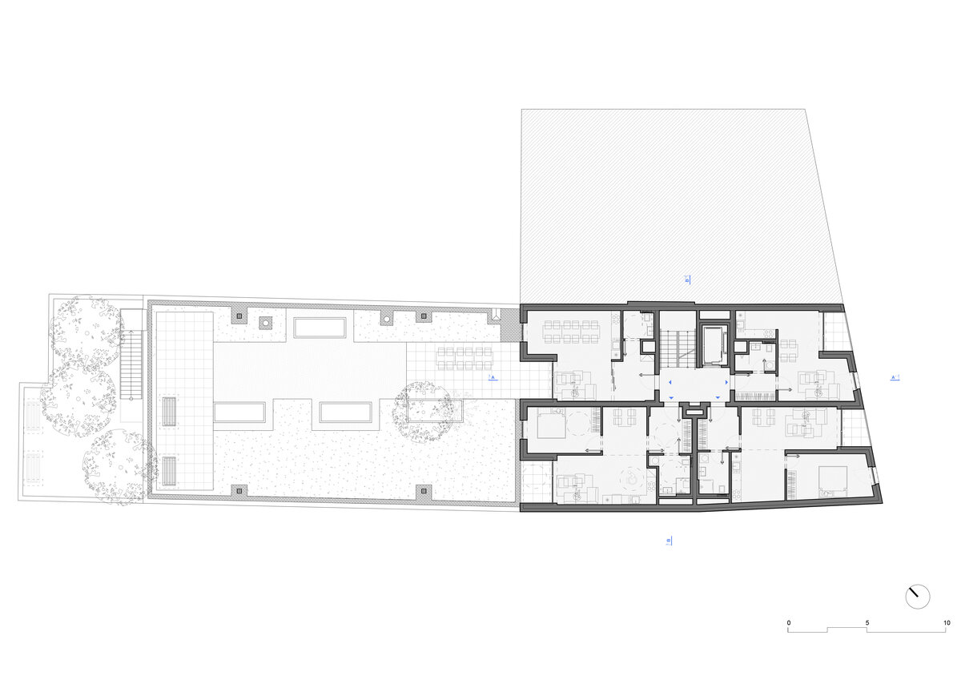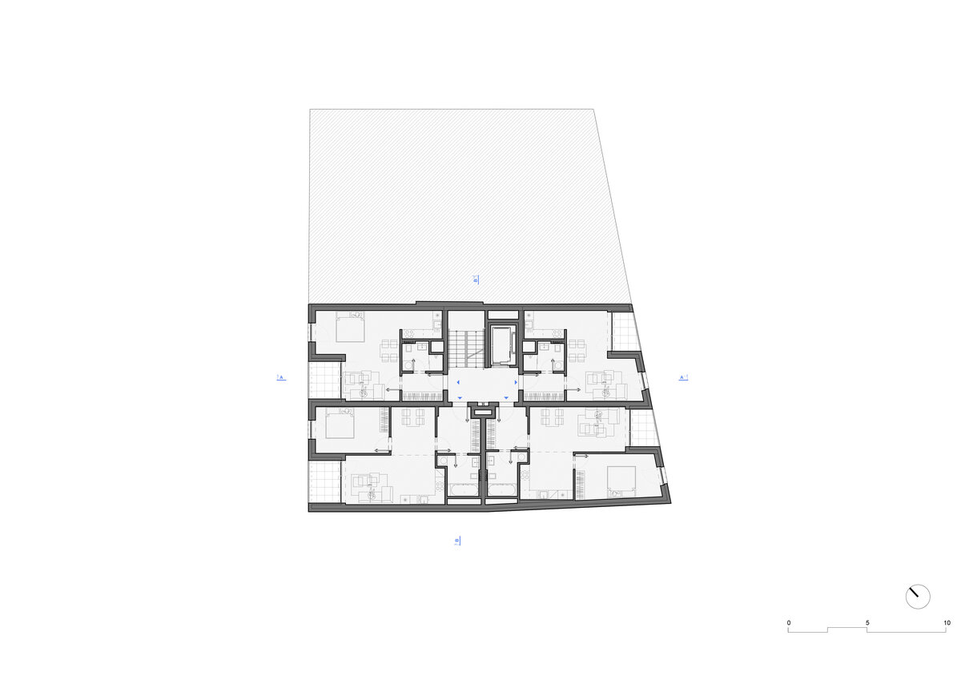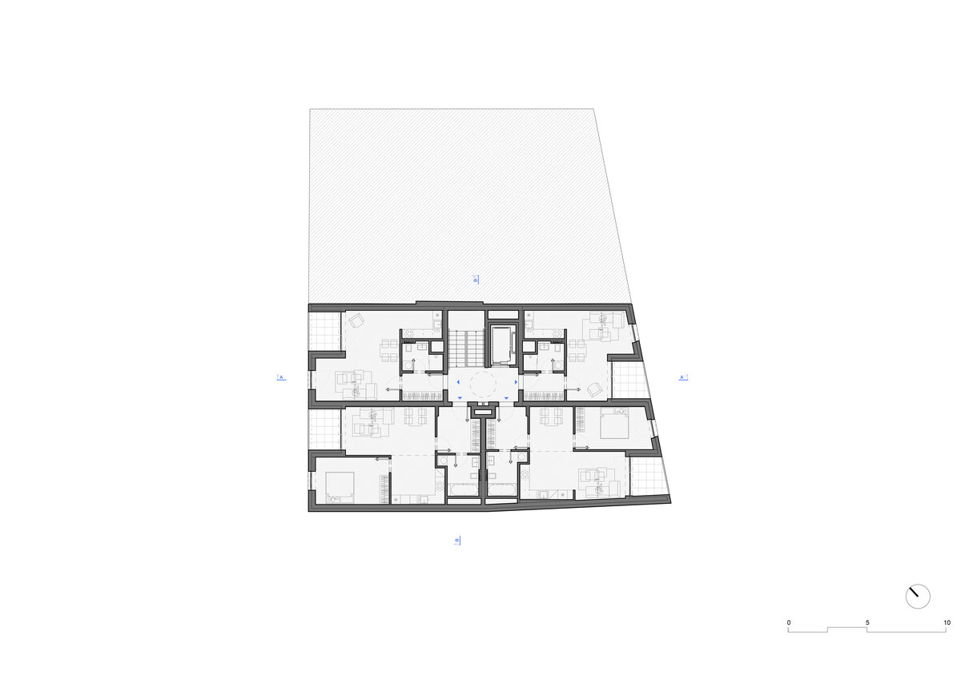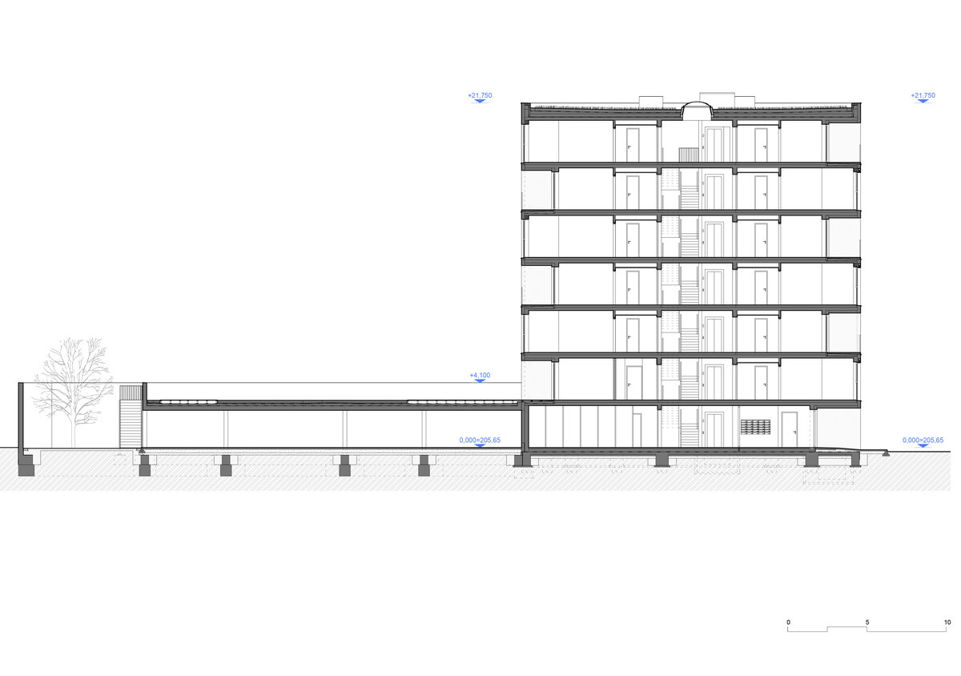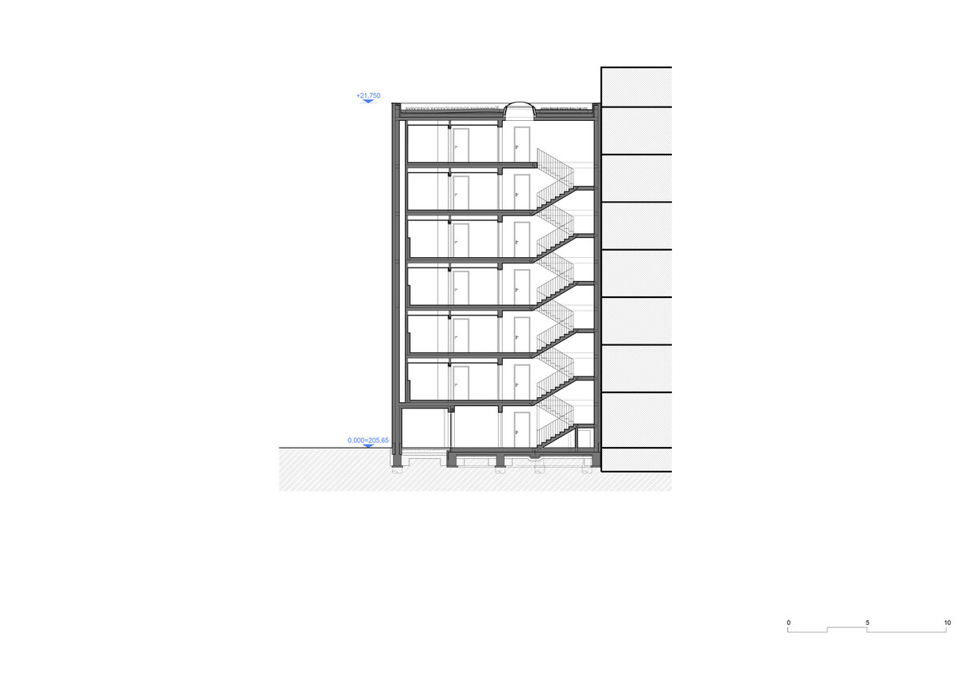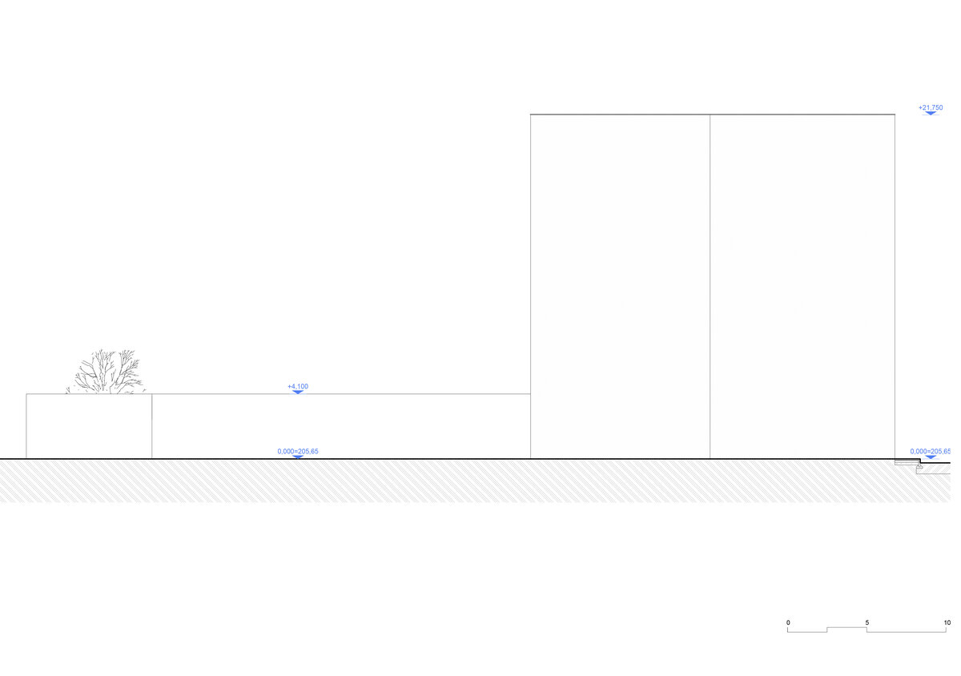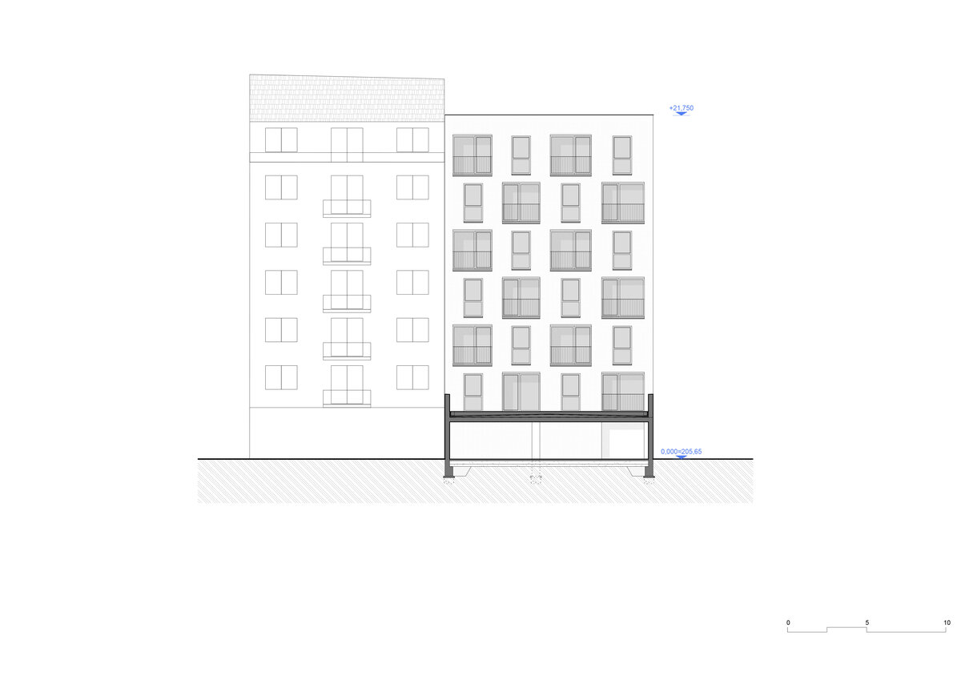| Author |
Ing. arch. Roman Gale, Ing. arch. Radek Pasterný, Ing. arch. David Bureš |
| Studio |
CL3 s.r.o. |
| Location |
Bratislavská 51, 602 00 Brno - Zábrdovice, Česko |
| Investor |
Statutární město Brno - Dominikánské náměstí 196/1, 602 00 Brno -bytový odbor |
| Supplier |
IMOS Brno, a.s. |
| Date of completion / approval of the project |
November 2022 |
| Fotograf |
Tomáš Slavík |
Client’s goal was to create low-cost rental living units that would reflect the current needs of city residents and so the task was to meet the housing requirements of disadvantaged groups, e.g. those who would not get a mortgage.
Consequently, an important aspect of the job was to keep the cost at its low. By using inexpensive materials together with the absence of details and efficient planning of the space, we strived to show that lower costs and quality of living environment do not need to contradict each other.
The new building that has filled up the blank in the street Bratislavská located near the town hall Brno-sever closes up the unfinished block of apartment houses from pre-war period. In the context of Brno, we can speak of a district with a unique character. It is close to the city center and undercoming a massive transformation from the so-called “Brno Bronx” to a modern residential neighborhood.
The structure is made of a seven-story rectangular prism dovetailed by square openings and rectangular windows. The changing scheme of loggia and windows brings significant geometric plasticity to an otherwise clear cubic mass, all that complemented by a garage roof terrace planted with greenery overlooking the patio and an atrium with fruit trees.
In contrast to the clear white façade of the strictly geometrically shaped construction, the flooring of the commune spaces including halls and staircases is red. It winds through the entire house from the entry hall to the round skylight in the staircase hall on the top floor and gives the apartment block a playful look.
The parcel shape and the surrounding houses give basic dimensions to the house mass. The ground plan is rectangular with 23 meters on the street side. The ledge and the ridge of the houses next to it are approximately same height, thus on the 7th floor.
On the first floor whose main entry lead directly to the Bratislavská street we can find utility rooms (including a heat exchanger room, a garbage room and a cleaning room), private accessory rooms and non-residential spaces with daily room and sanitary facilities for employers. In the patio part of the second floor there is a nine-car garage for the needs of house residents.
On the third floor, there are three apartments and a common room from which one can enter the rooftop of the garage covered with extensive greenery giving the place a park look.
On the next five floors, there are apartments with one or two bedrooms and a kitchenette.
The construction system of the building is designed mainly as a reinforced concrete monolithic, which consists of a foundation grid supported by large-diameter piles and reinforced concrete load-bearing walls, columns and ceiling slabs on the individual floors. On the higher floors, the reinforced concrete vertical structures are partially replaced by brick walls. The perimeter walls are insulated with a contact insulation system. Thermal insulation boards made of mineral wool, glued and anchored with dowels, are designed as a thermal insulator. The upper layer of the facade consists of a reinforcing screed with a white silicone resin screed plaster. The roof of the building is flat, single-layer, vegetated. Internal partitions are designed from ceramic blocks, installation pre-walls and walls are designed as aerated concrete or plasterboard. The opening fillings on the 1st floor are designed from aluminum profiles, on the higher floors the windows have plastic frames and insulating glazing. Internal doors are predominantly solid, wooden, smooth, without rebates. As needed, the door for use by persons with limited mobility is complemented by horizontal handles at a maximum height of 900 mm, the handle is always fitted on the inside of the door. The building is connected to utility networks - public water supply, sewerage, high current, communication network and steam pipeline. Rainwater is channeled into an underground storage tank, from which watering of the vegetated roof above the garage is handled, excess rainwater is discharged with regulated drainage into the sewer network.
A heat recovery system takes care of air exchange in every room of each apartment. A separate branch of air-conditioning system handles air exchange in the garage. Heaters heat up the house. The source of heat and warm water is a steam pressure reducing station placed in the utility room on the first floor. The house is connected to the district heating system.
Green building
Environmental certification
| Type and level of certificate |
-
|
Water management
| Is rainwater used for irrigation? |
|
| Is rainwater used for other purposes, e.g. toilet flushing ? |
|
| Does the building have a green roof / facade ? |
|
| Is reclaimed waste water used, e.g. from showers and sinks ? |
|
The quality of the indoor environment
| Is clean air supply automated ? |
|
| Is comfortable temperature during summer and winter automated? |
|
| Is natural lighting guaranteed in all living areas? |
|
| Is artificial lighting automated? |
|
| Is acoustic comfort, specifically reverberation time, guaranteed? |
|
| Does the layout solution include zoning and ergonomics elements? |
|
Principles of circular economics
| Does the project use recycled materials? |
|
| Does the project use recyclable materials? |
|
| Are materials with a documented Environmental Product Declaration (EPD) promoted in the project? |
|
| Are other sustainability certifications used for materials and elements? |
|
Energy efficiency
| Energy performance class of the building according to the Energy Performance Certificate of the building |
B
|
| Is efficient energy management (measurement and regular analysis of consumption data) considered? |
|
| Are renewable sources of energy used, e.g. solar system, photovoltaics? |
|
Interconnection with surroundings
| Does the project enable the easy use of public transport? |
|
| Does the project support the use of alternative modes of transport, e.g cycling, walking etc. ? |
|
| Is there access to recreational natural areas, e.g. parks, in the immediate vicinity of the building? |
|
