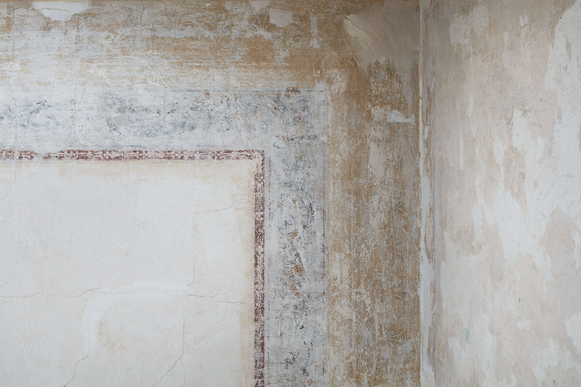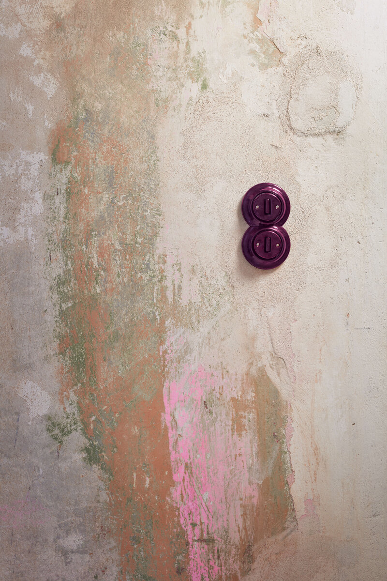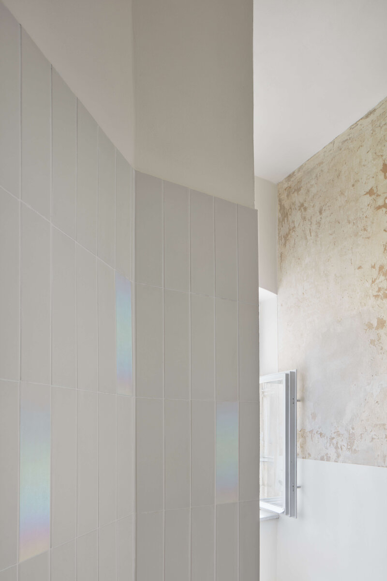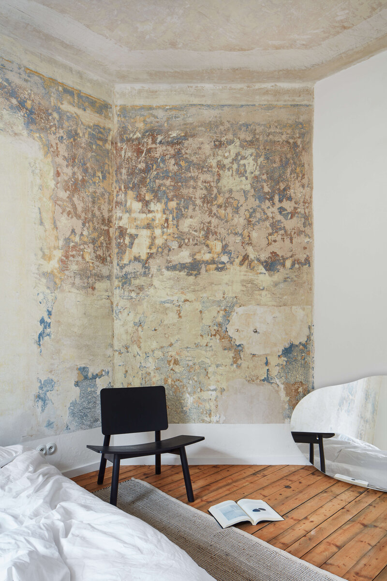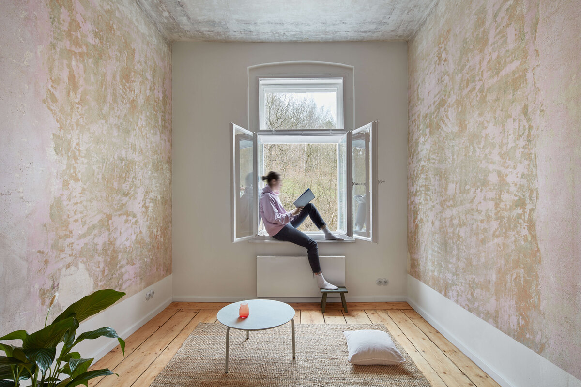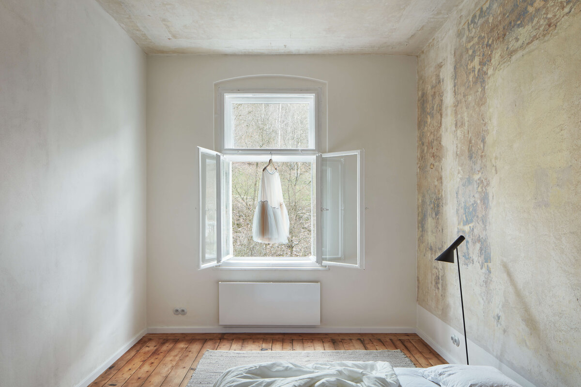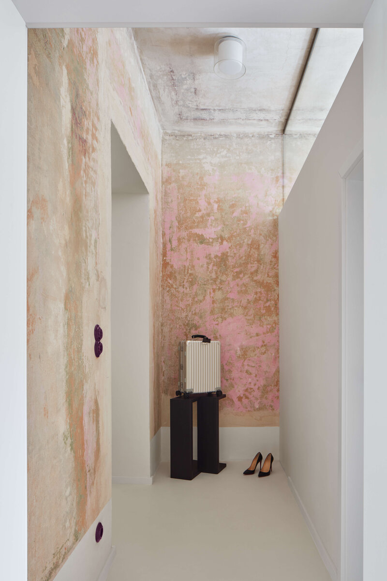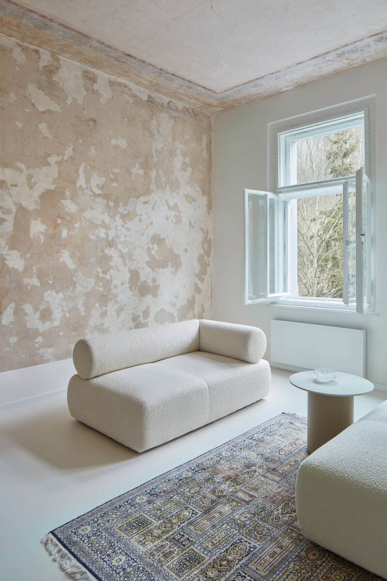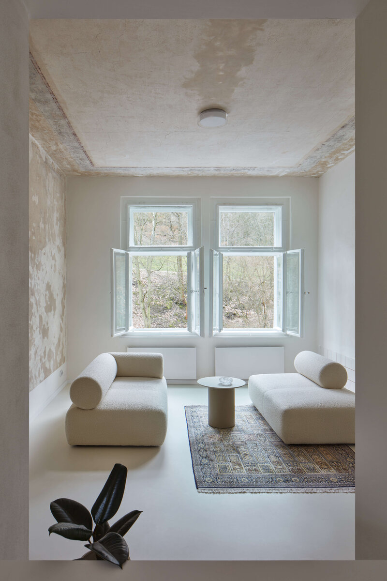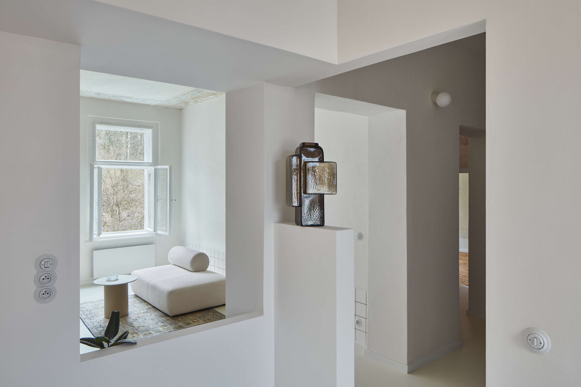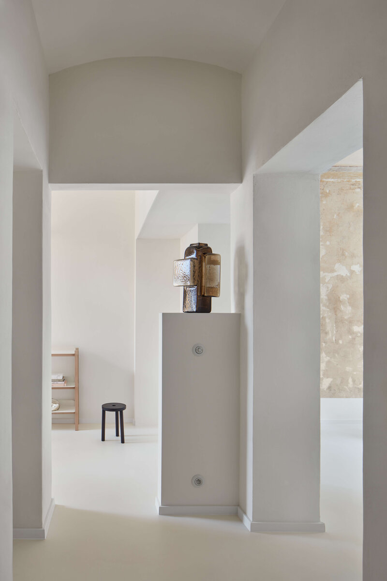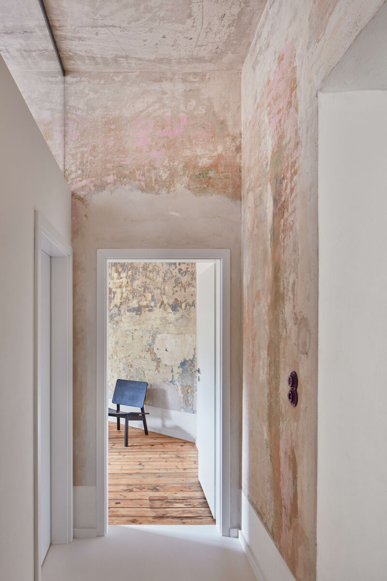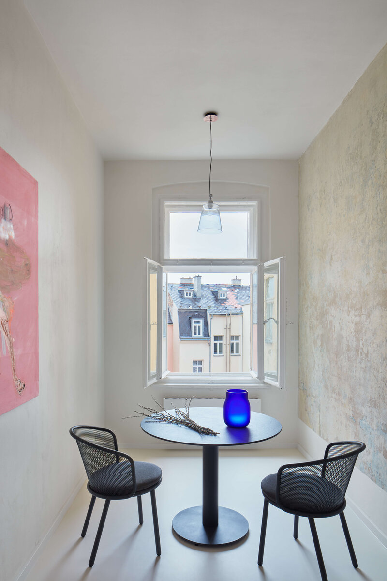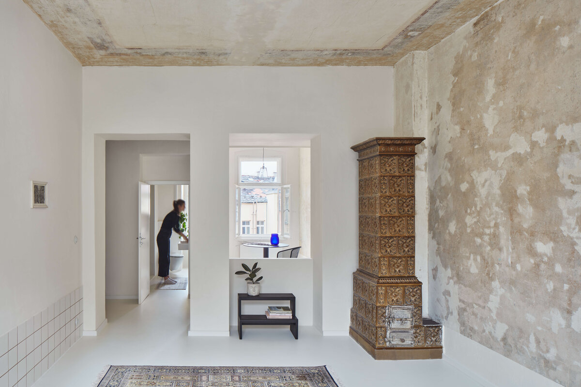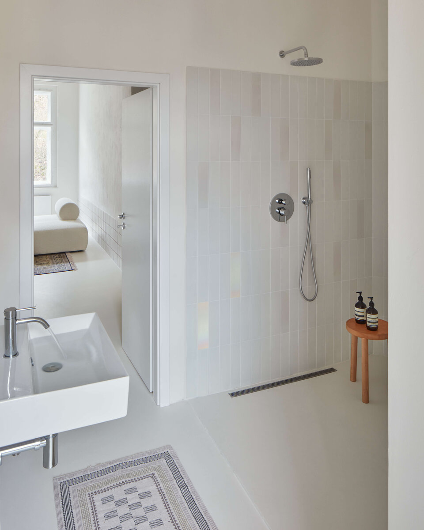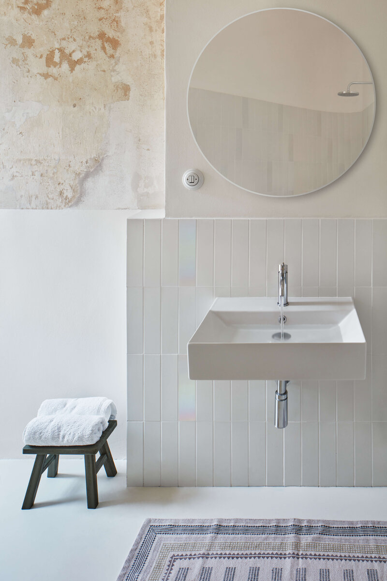| Author |
Ing. arch. Petra Ciencialová, Ing. arch. Kateřina Průchová |
| Studio |
PLUS ONE ARCHITECTS |
| Location |
Svahová 1013/14, Karlovy Vary |
| Investor |
Aleš Machander |
| Supplier |
Neuvádíme |
| Date of completion / approval of the project |
January 2023 |
| Fotograf |
Radek Úlehla |
The apartment is located in Karlovy Vary, near the colonnade, with a view of a green hillside, in a historic building with several preserved elements from the time when apartments were spacious and charming. The main goal was to remove layers of various structures, claddings, false ceilings, and layout changes, to clean up the passages and restore their original dimensions. Thanks to a high level of trust and mutual respect with the investor, we were able to create openings, remove doors, and add glass skylights to a large extent. We eliminated connecting rooms and designed a more contemporary layout with two separate bedrooms and a connected living core. In the living areas, we focused on illuminating the layout and creating an open space. The kitchen was placed in a newly created niche between the kitchen and living room, and the two rooms are connected by a serving window, which was often seen in such spacious apartments. In the bedrooms, we preserved the original wooden floors and refurbished them. The bathroom features a spacious irregularly shaped shower area, a washbasin, and a toilet. A minimum of materials and a unifying design flow throughout the entire space, creating a calm atmosphere in the apartment. The original painted ceilings and walls are revealed through the kitchen unit, creating prominent, subtle, and delicately coloured images in each room.
The aim of the apartment reconstruction in Karlovy Vary was to restore the original character and charm of a once generous historic apartment near the colonnade. By removing layers of added structures and cladding, we uncovered attractive plasterwork and decorated ceilings. This brightened and opened up the layout of the apartment, partially regaining its original spaciousness. We opted for a minimalist design in the bathroom and kitchen, intending to highlight the living areas and bedroom. The heating system in the apartment was also addressed, with old wall-mounted heaters on the facade being replaced by radiators and an electric boiler. Similarly, the electrical wiring in the apartment was adapted to the new layout and usage, taking a considerate and minimalist approach, especially considering the discovered plasterwork and ceilings.
Green building
Environmental certification
| Type and level of certificate |
-
|
Water management
| Is rainwater used for irrigation? |
|
| Is rainwater used for other purposes, e.g. toilet flushing ? |
|
| Does the building have a green roof / facade ? |
|
| Is reclaimed waste water used, e.g. from showers and sinks ? |
|
The quality of the indoor environment
| Is clean air supply automated ? |
|
| Is comfortable temperature during summer and winter automated? |
|
| Is natural lighting guaranteed in all living areas? |
|
| Is artificial lighting automated? |
|
| Is acoustic comfort, specifically reverberation time, guaranteed? |
|
| Does the layout solution include zoning and ergonomics elements? |
|
Principles of circular economics
| Does the project use recycled materials? |
|
| Does the project use recyclable materials? |
|
| Are materials with a documented Environmental Product Declaration (EPD) promoted in the project? |
|
| Are other sustainability certifications used for materials and elements? |
|
Energy efficiency
| Energy performance class of the building according to the Energy Performance Certificate of the building |
C
|
| Is efficient energy management (measurement and regular analysis of consumption data) considered? |
|
| Are renewable sources of energy used, e.g. solar system, photovoltaics? |
|
Interconnection with surroundings
| Does the project enable the easy use of public transport? |
|
| Does the project support the use of alternative modes of transport, e.g cycling, walking etc. ? |
|
| Is there access to recreational natural areas, e.g. parks, in the immediate vicinity of the building? |
|
