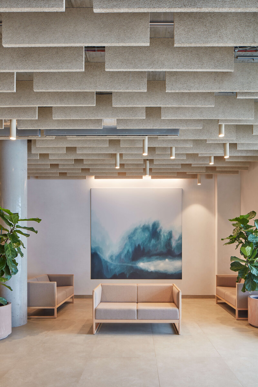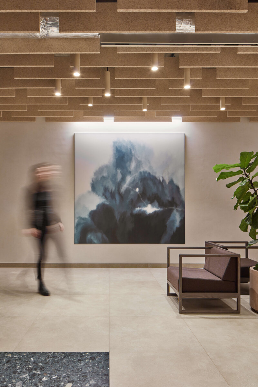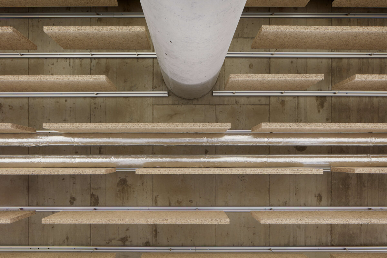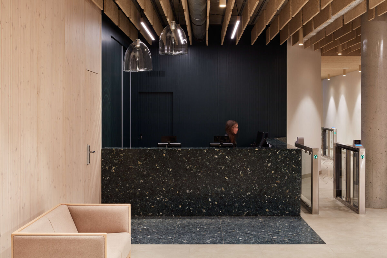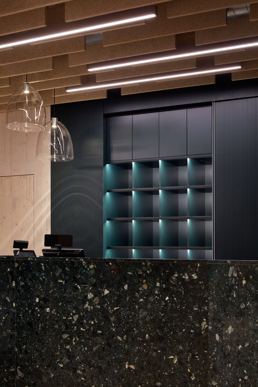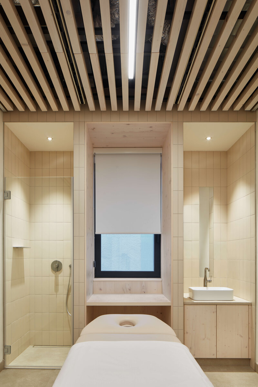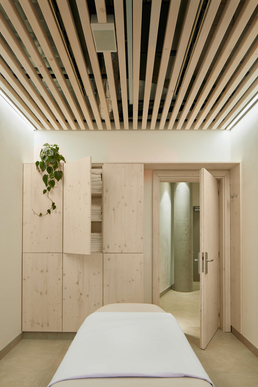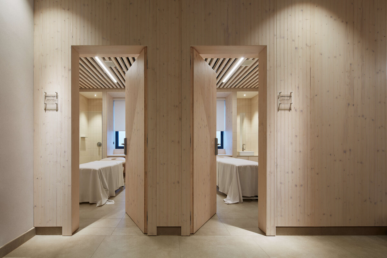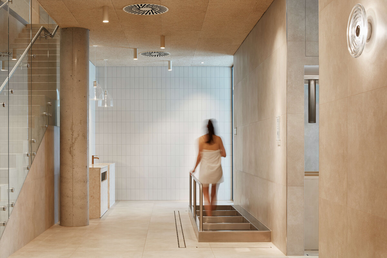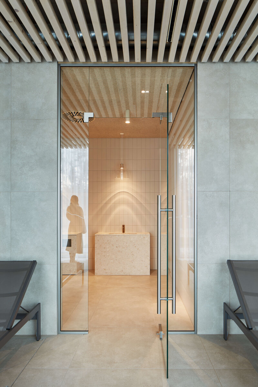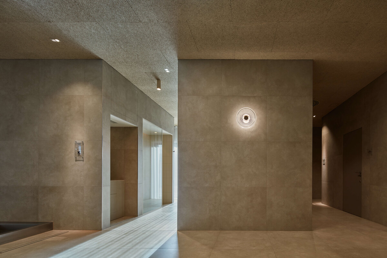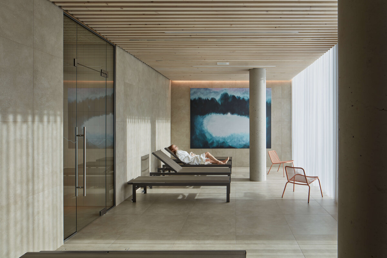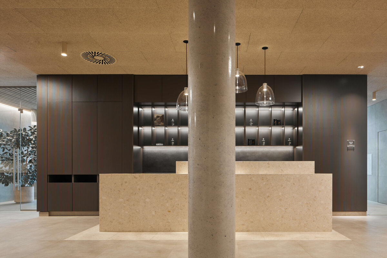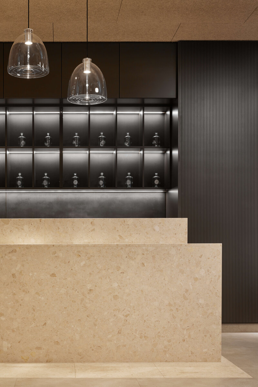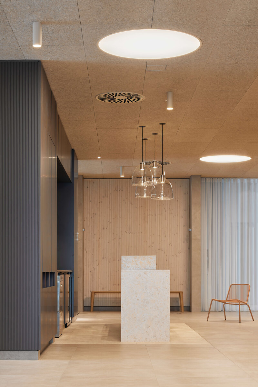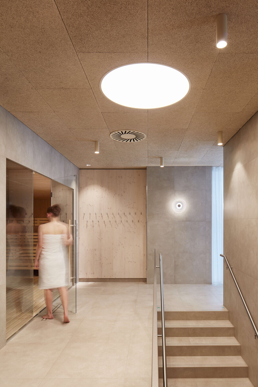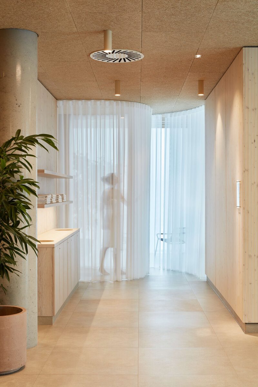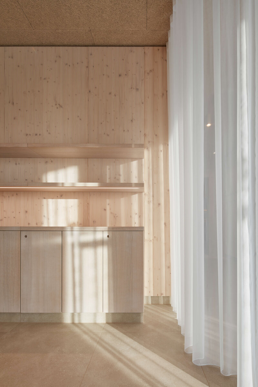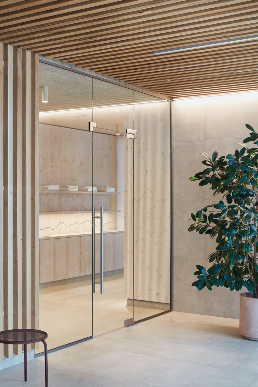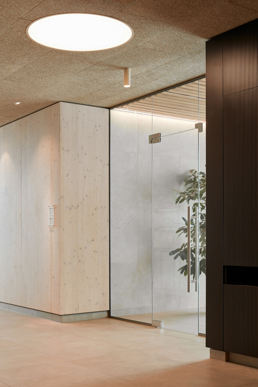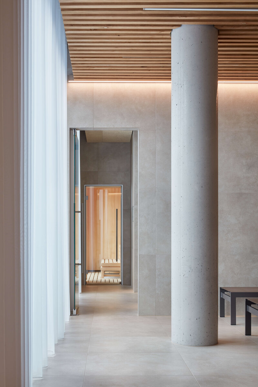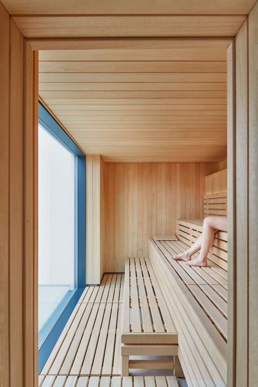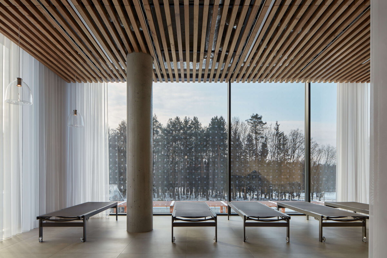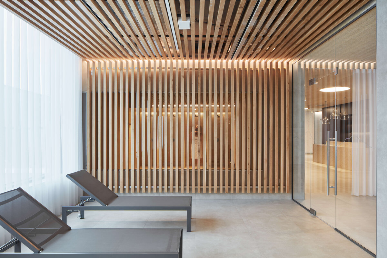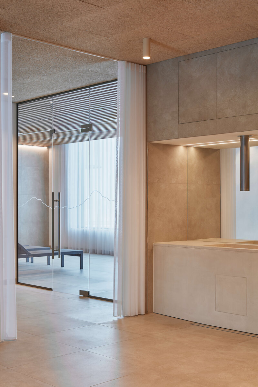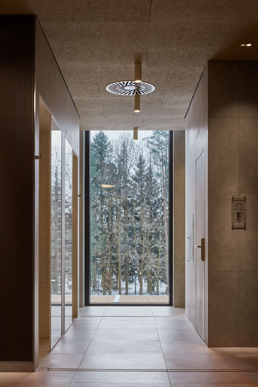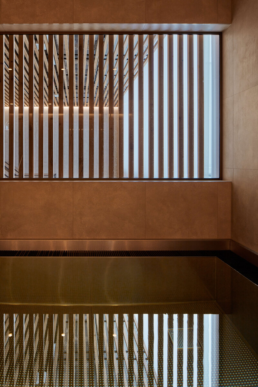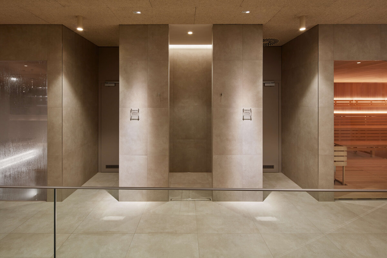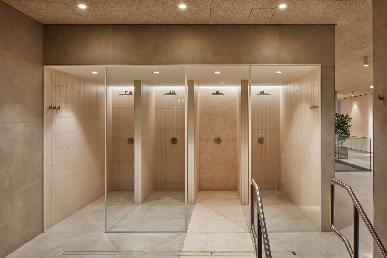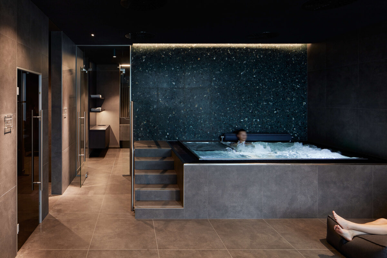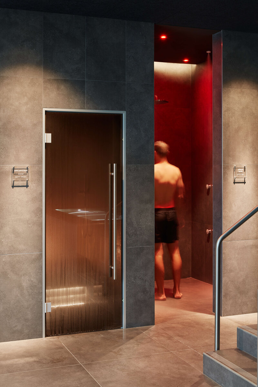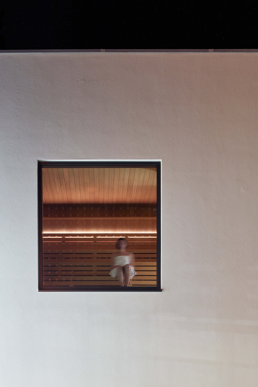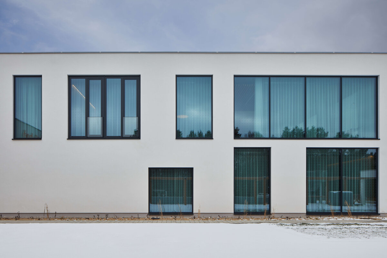| Author |
Ing. arch. Petra Ciencialová, Ing. arch. Kateřina Průchová |
| Studio |
PLUS ONE ARCHITECTS |
| Location |
Lázeňská 1001, 379 01 Třeboň |
| Investor |
Slatinné lázně Třeboň s. r. o. |
| Supplier |
METROSTAV |
| Date of completion / approval of the project |
November 2022 |
| Fotograf |
Radek Úlehla |
To create a clear space with a logical orientation, natural and authentic materials will be used, which will also meet the demands of heavy use. The history of the main spa building will serve as a starting point. The new building of Trebon Spa needed all of the mentioned elements, but above all, it required the active involvement of architects.
The new spa building is located within the premises of Lázně Aurora. It is a new pavilion that connects to the existing spa buildings. Due to the sauna world's function, there is a need for forced ventilation, artificial lighting, and underfloor heating, among other requirements. As part of the project, we had to address all the technological equipment for the wellness operation, and the materials had to adapt to the demanding function. Therefore, exclusively large-format ceramics are used, complemented by stone and concrete elements. The relaxation areas with large windows are oriented towards the south, allowing ample daylight and warmth during the day. Acoustic comfort is ensured through the use of an acoustic-suspended ceiling suitable for humid environments (Heradesign). The building has a reinforced concrete structure, while the rest is masonry. The facade panels are made of aluminium, and triple-glazed insulation is used.
Green building
Environmental certification
| Type and level of certificate |
-
|
Water management
| Is rainwater used for irrigation? |
|
| Is rainwater used for other purposes, e.g. toilet flushing ? |
|
| Does the building have a green roof / facade ? |
|
| Is reclaimed waste water used, e.g. from showers and sinks ? |
|
The quality of the indoor environment
| Is clean air supply automated ? |
|
| Is comfortable temperature during summer and winter automated? |
|
| Is natural lighting guaranteed in all living areas? |
|
| Is artificial lighting automated? |
|
| Is acoustic comfort, specifically reverberation time, guaranteed? |
|
| Does the layout solution include zoning and ergonomics elements? |
|
Principles of circular economics
| Does the project use recycled materials? |
|
| Does the project use recyclable materials? |
|
| Are materials with a documented Environmental Product Declaration (EPD) promoted in the project? |
|
| Are other sustainability certifications used for materials and elements? |
|
Energy efficiency
| Energy performance class of the building according to the Energy Performance Certificate of the building |
B
|
| Is efficient energy management (measurement and regular analysis of consumption data) considered? |
|
| Are renewable sources of energy used, e.g. solar system, photovoltaics? |
|
Interconnection with surroundings
| Does the project enable the easy use of public transport? |
|
| Does the project support the use of alternative modes of transport, e.g cycling, walking etc. ? |
|
| Is there access to recreational natural areas, e.g. parks, in the immediate vicinity of the building? |
|
