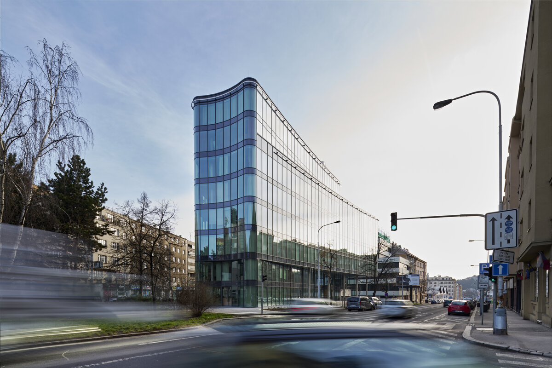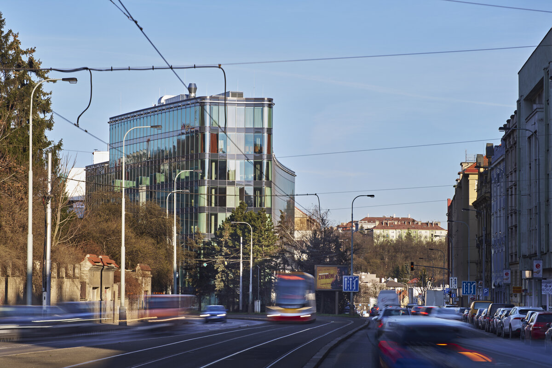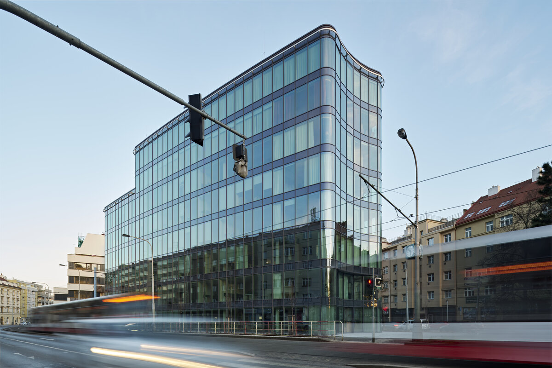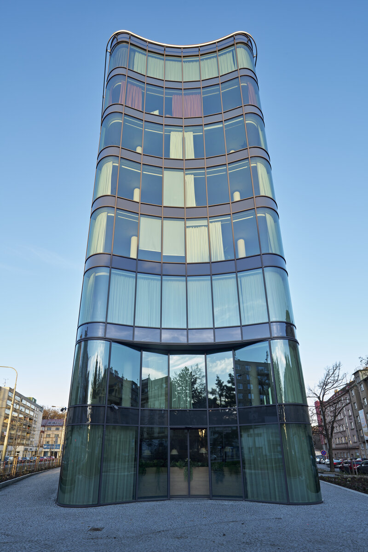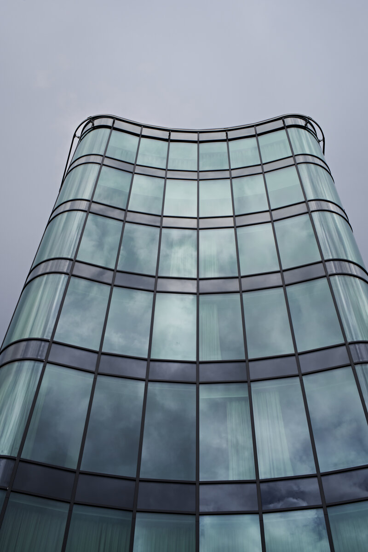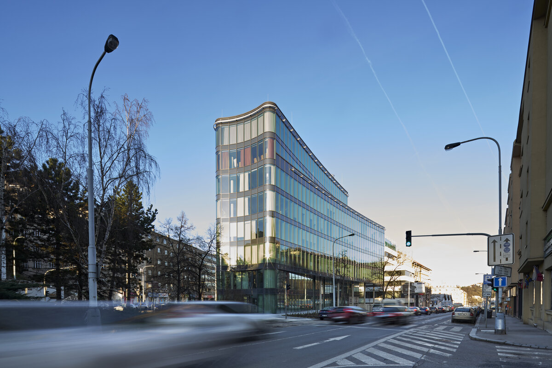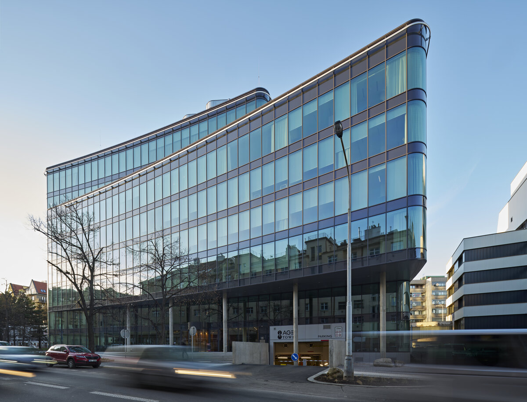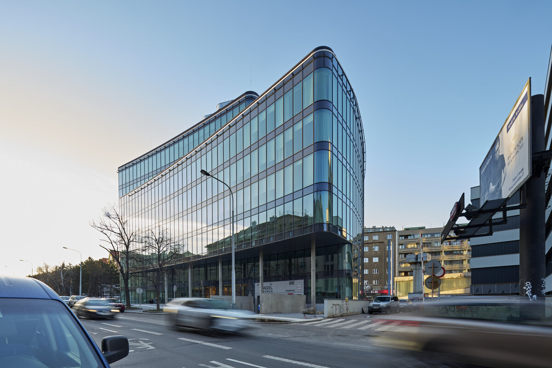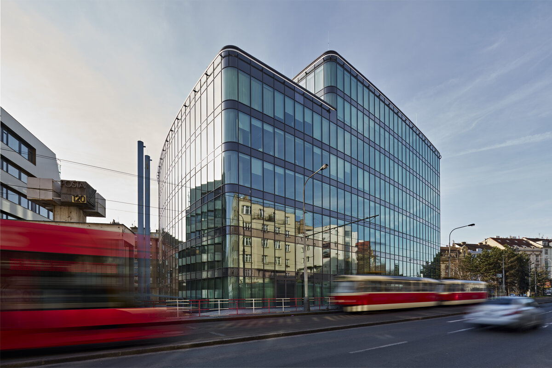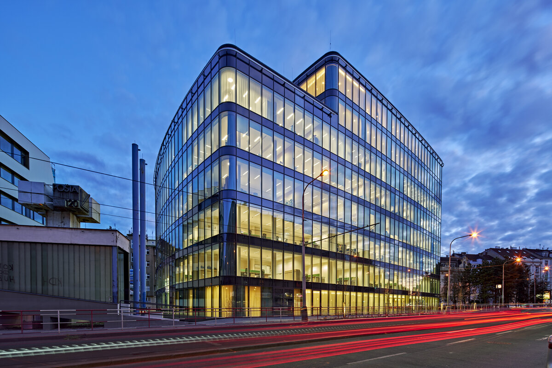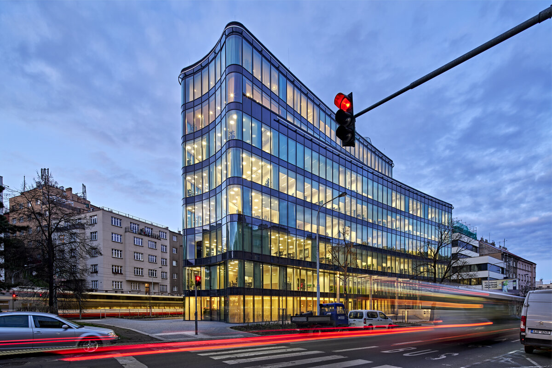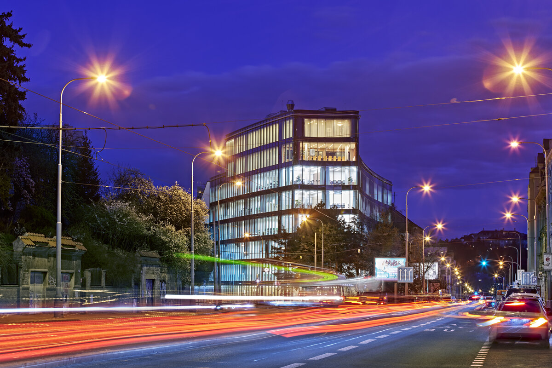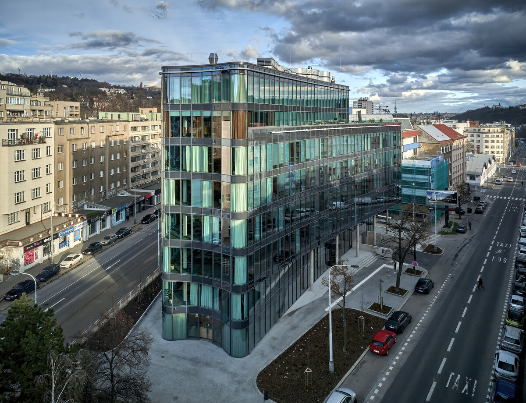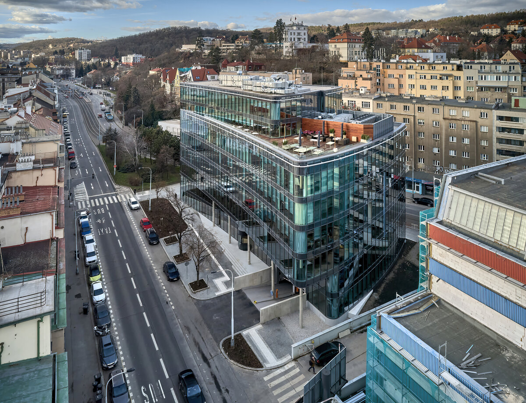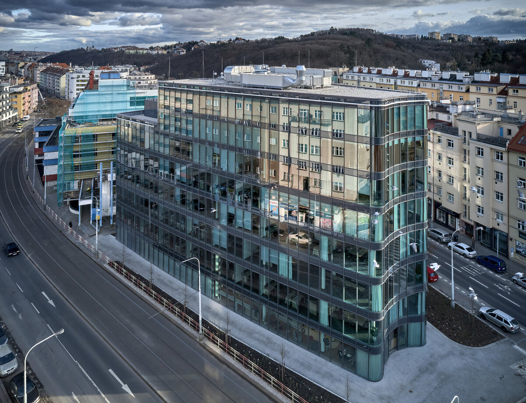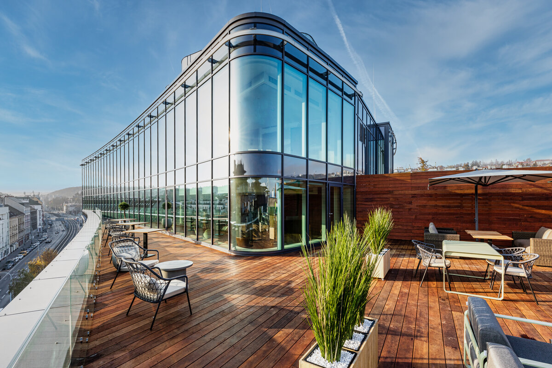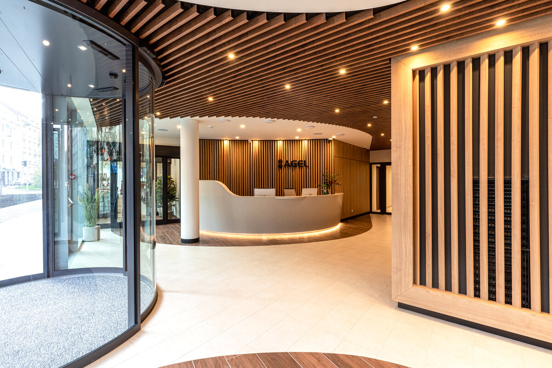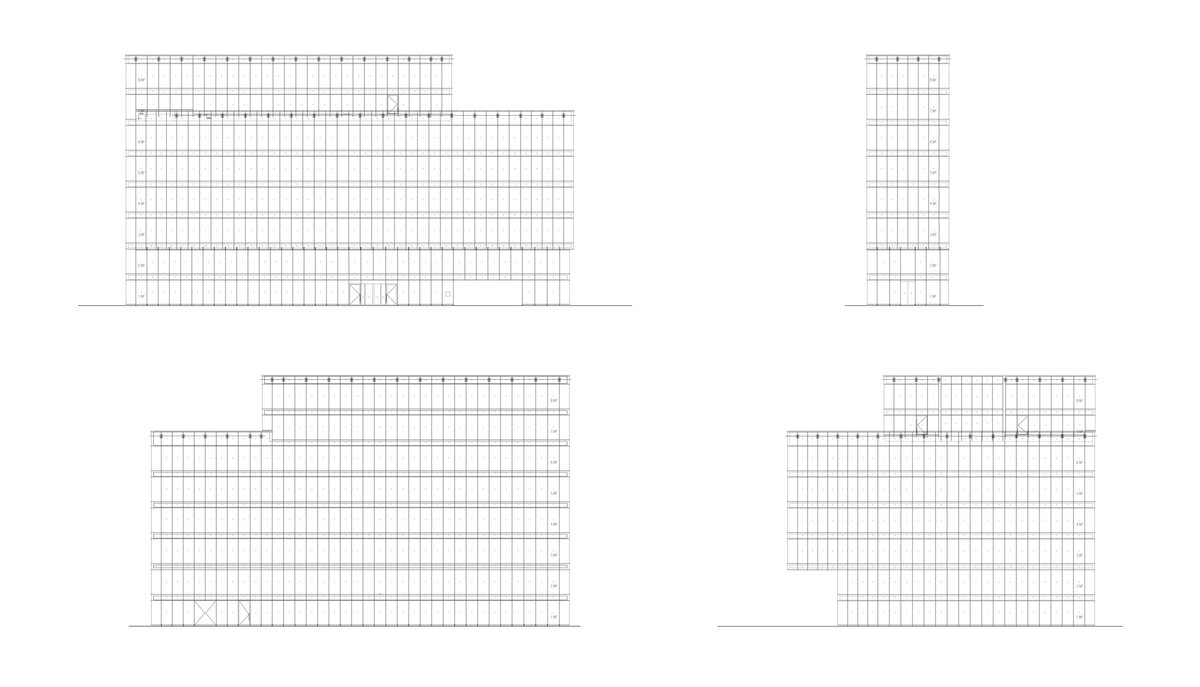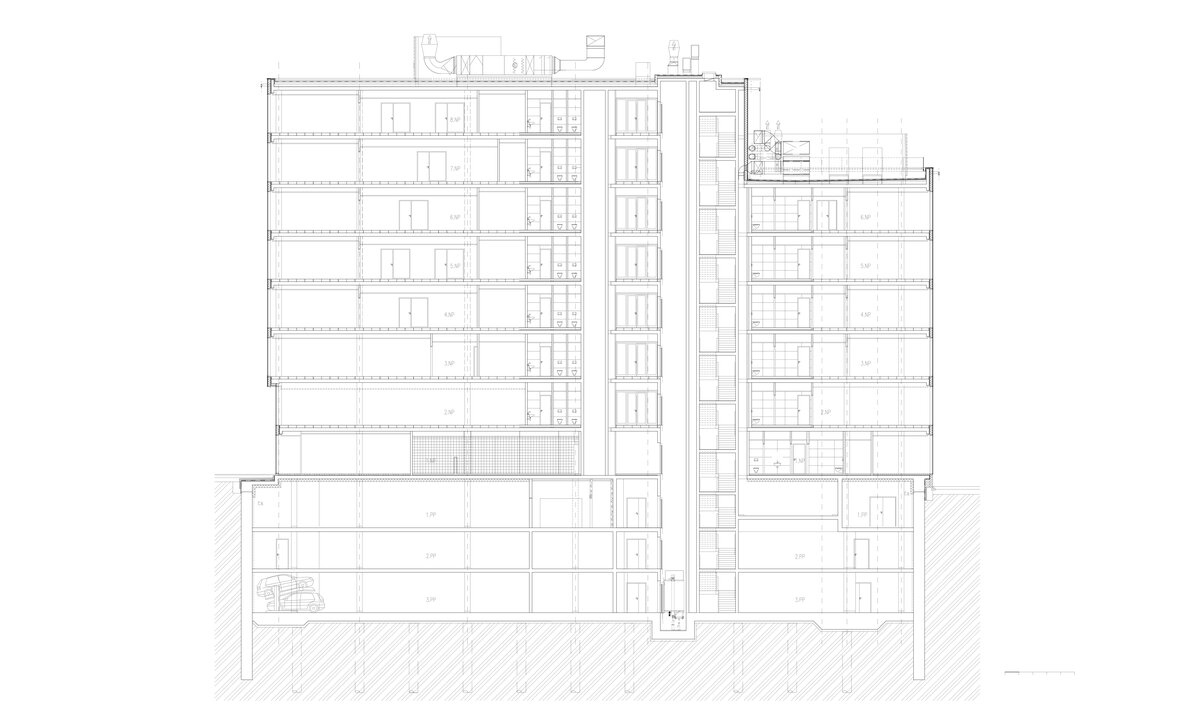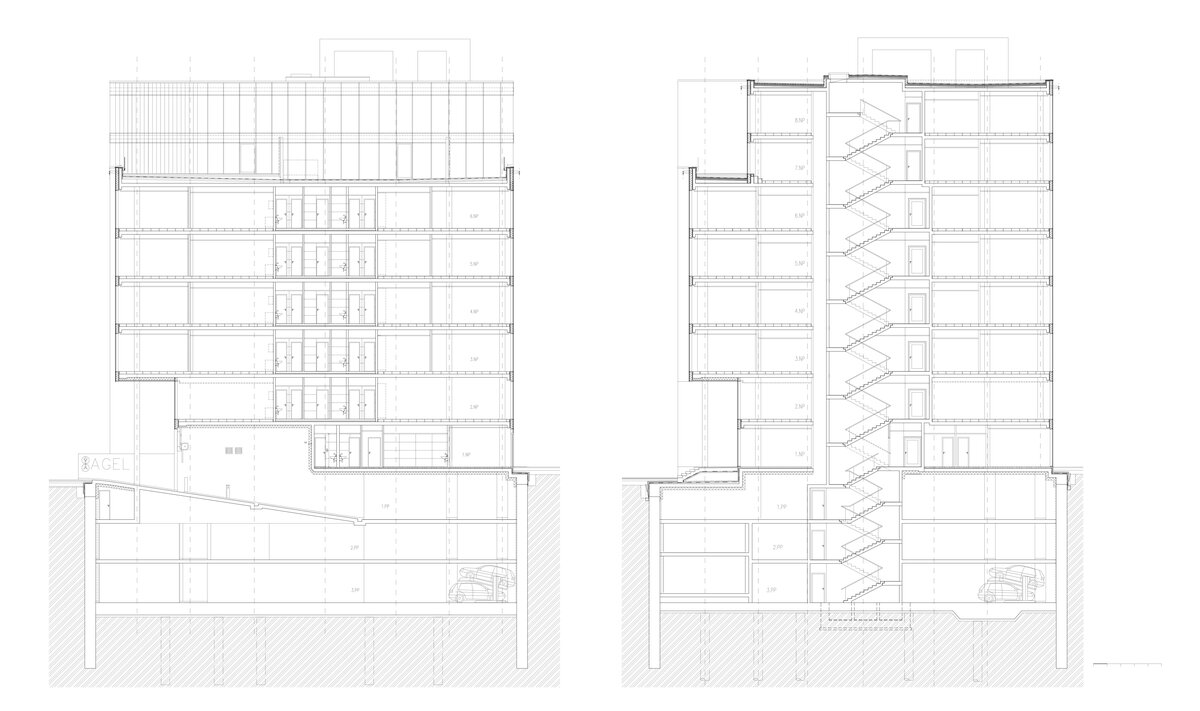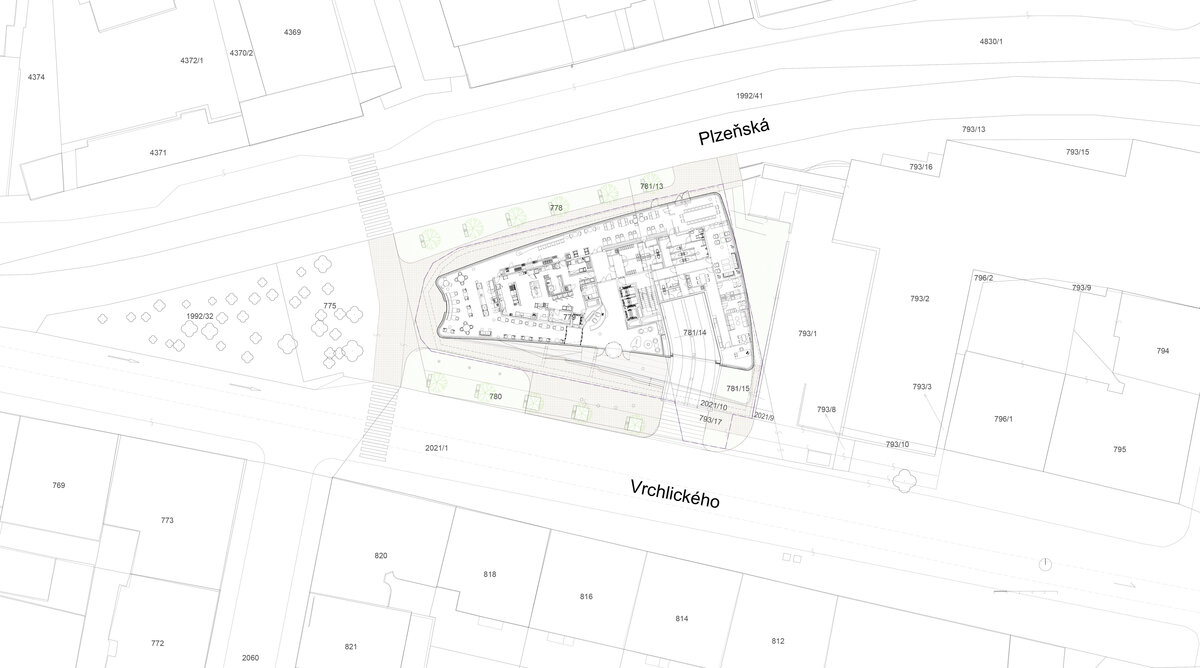| Author |
Ing. arch. František Doležel |
| Studio |
Doležel Architekti s.r.o. |
| Location |
Vrchlického 1350/102, 150 00 Praha 5 - Košíře |
| Investor |
SUPERNIUS Vrchlického s.r.o. (člen skupiny AGEL) |
| Supplier |
Sdružení Zakládání Group - ABP HOLDING - Košíře |
| Date of completion / approval of the project |
September 2022 |
| Fotograf |
Andrea Thiel Lhotáková |
The overall shape of the building is determined by the effort to appropriately represent the empty corner between Plzeňská and Vrchlického by building a new building that fits into the locality,
respecting the shape of the plot and the height level of the surrounding buildings. This visually exposed and highly frequented location is destined to become a landmark in this part of the city and a worthy location for Agel's headquarters.
The characteristic feature of the building is the slightly curved glass façades with rounded corners. The winding Plzeňská Street and the trace of the now silted-up Motolský Brook inspired this shaping.
The ground plan of the building is triangular. The building consists of three basements and eight floors, with the seventh and eighth floors set back.
In the underground floors there are garages, rooms with technological facilities of the building. The underground floors are connected by a two-way ramp, the entrance to the garage is situated from Vrchlického Street.
On the ground floor of the building, in addition to the entrance hall with reception, there are restaurant premises with a kitchen.
All floors are intended for office space, the 2nd floor is for rent, the remaining floors are used by Agel. The roof above the 7th floor is partly used as a sloping terrace. The roof above the 8th floor is equipped with HVAC units.
A double staircase and three lifts form vertical communication in the whole building.
The external façade of the building is entirely made of lightweight cladding using the standard Heroal aluminium raster façade system. Saint Gobain's transparent triple glazed insulating glass type Cool - Lite, PXN is neutral, anti-solar, with very good thermal-physical and visual parameters.
Green building
Environmental certification
| Type and level of certificate |
-
|
Water management
| Is rainwater used for irrigation? |
|
| Is rainwater used for other purposes, e.g. toilet flushing ? |
|
| Does the building have a green roof / facade ? |
|
| Is reclaimed waste water used, e.g. from showers and sinks ? |
|
The quality of the indoor environment
| Is clean air supply automated ? |
|
| Is comfortable temperature during summer and winter automated? |
|
| Is natural lighting guaranteed in all living areas? |
|
| Is artificial lighting automated? |
|
| Is acoustic comfort, specifically reverberation time, guaranteed? |
|
| Does the layout solution include zoning and ergonomics elements? |
|
Principles of circular economics
| Does the project use recycled materials? |
|
| Does the project use recyclable materials? |
|
| Are materials with a documented Environmental Product Declaration (EPD) promoted in the project? |
|
| Are other sustainability certifications used for materials and elements? |
|
Energy efficiency
| Energy performance class of the building according to the Energy Performance Certificate of the building |
|
| Is efficient energy management (measurement and regular analysis of consumption data) considered? |
|
| Are renewable sources of energy used, e.g. solar system, photovoltaics? |
|
Interconnection with surroundings
| Does the project enable the easy use of public transport? |
|
| Does the project support the use of alternative modes of transport, e.g cycling, walking etc. ? |
|
| Is there access to recreational natural areas, e.g. parks, in the immediate vicinity of the building? |
|
