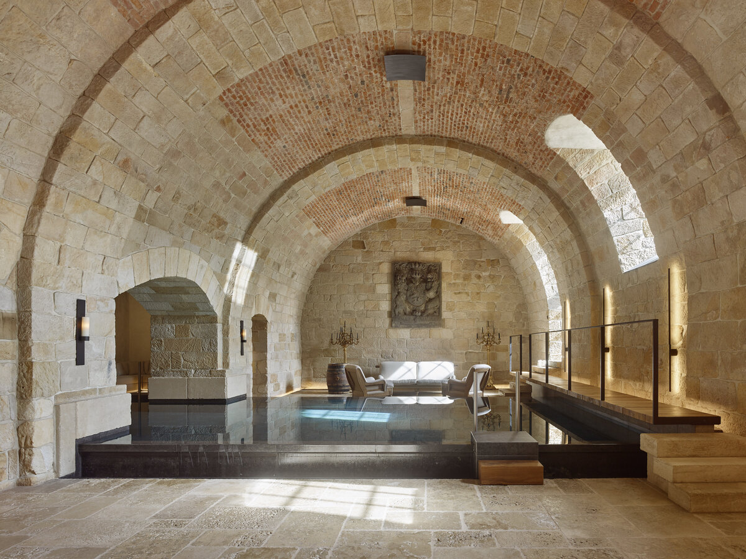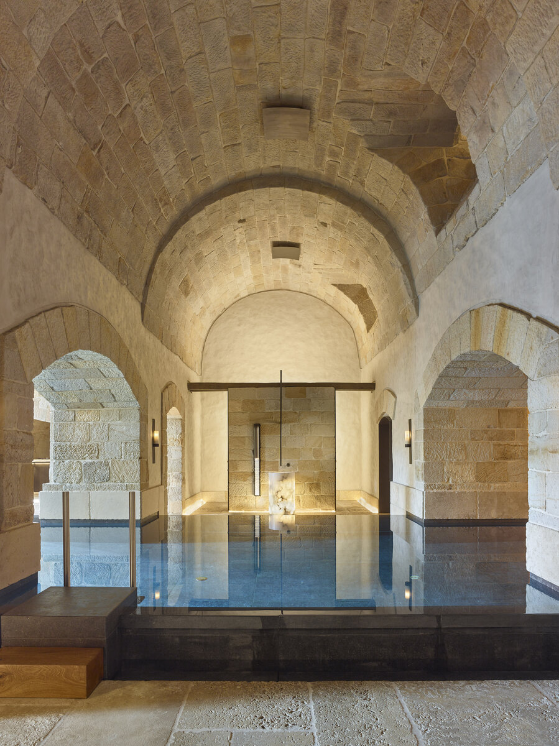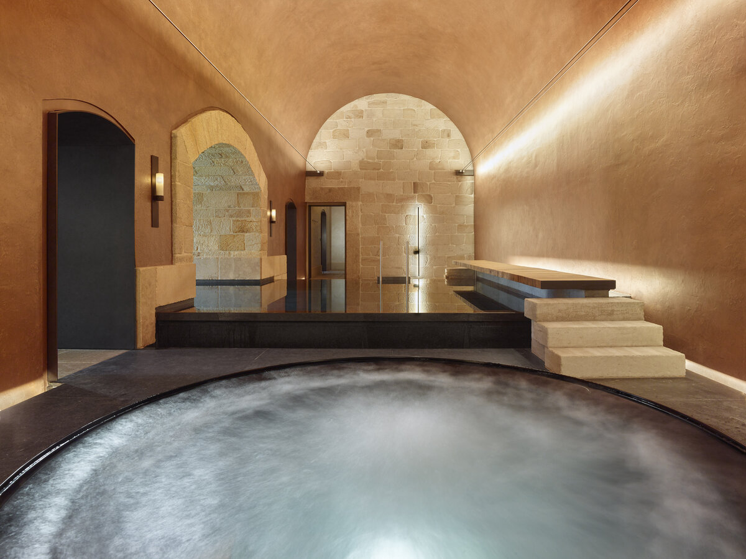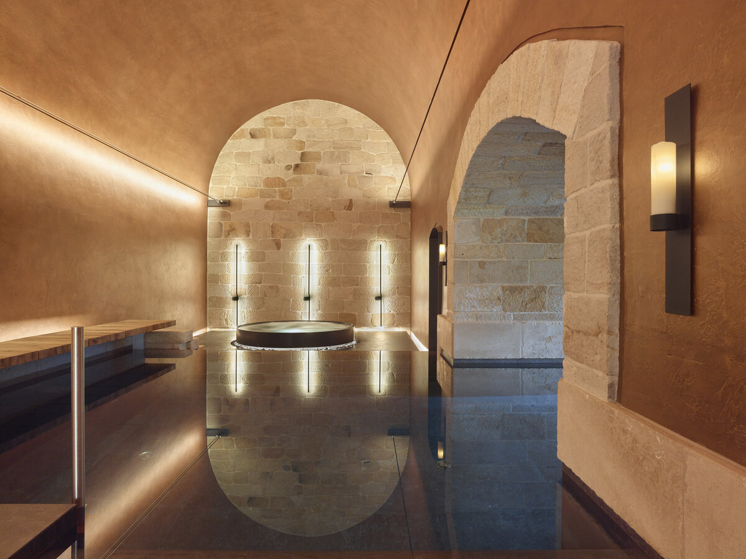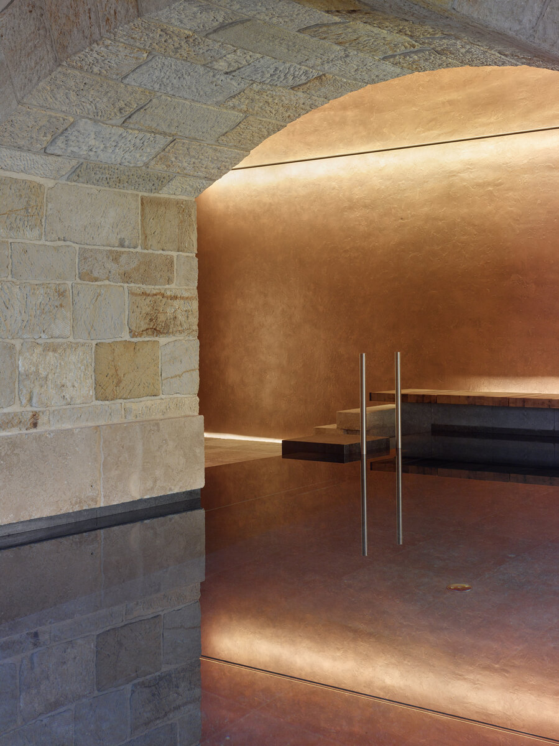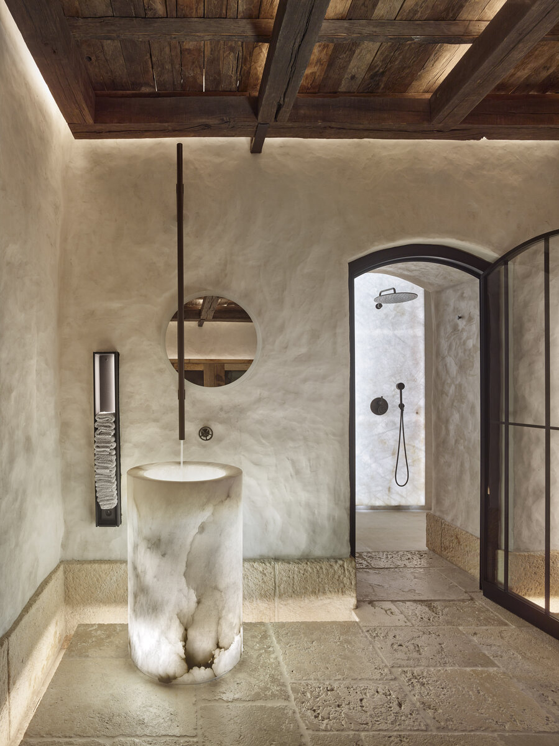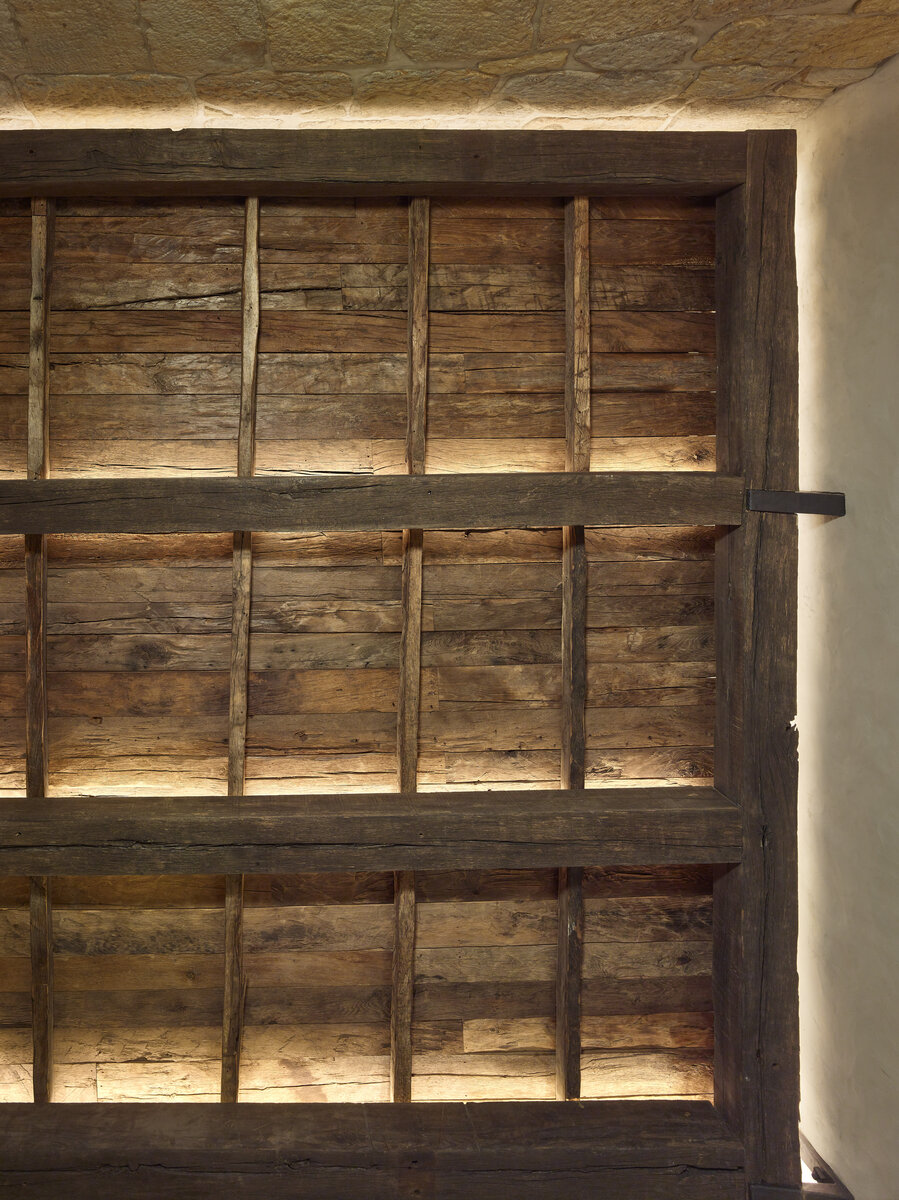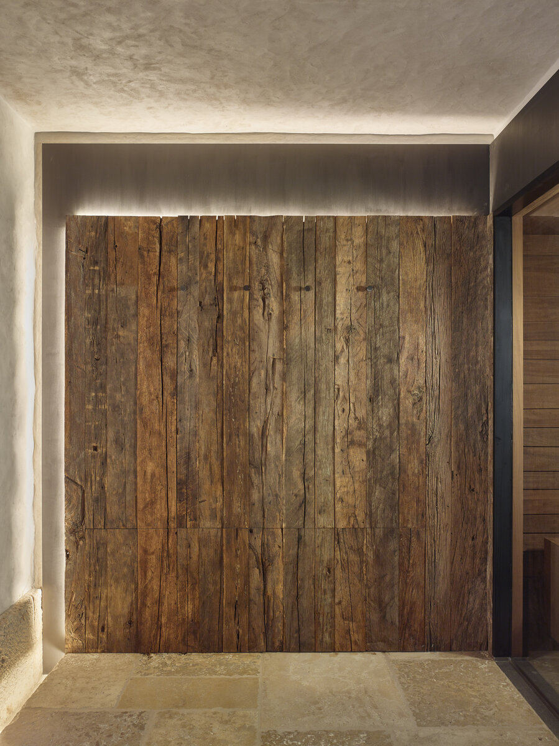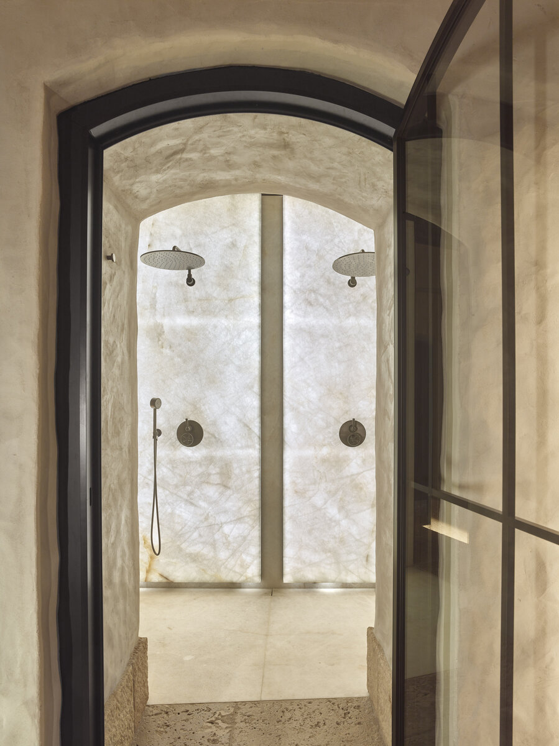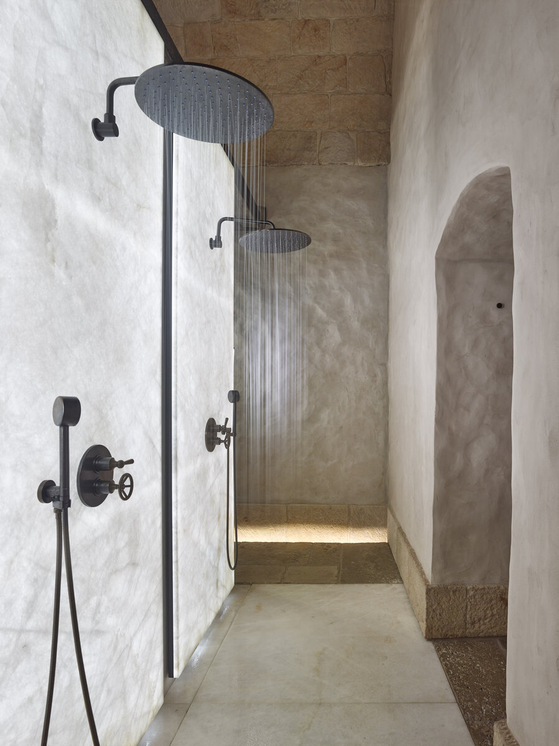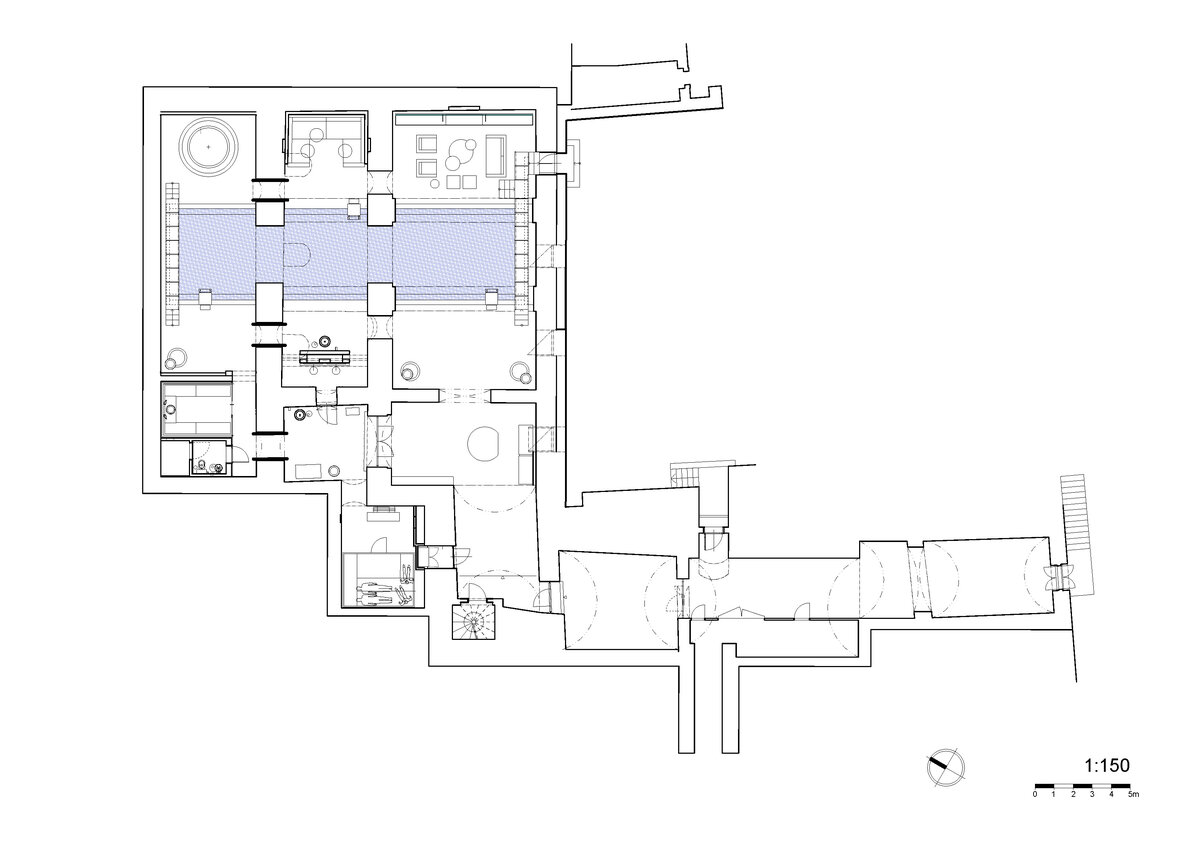| Author |
Barbora Škorpilova, Ing. Aleš Marek, Ph.D. , Ing. Jan Šulcek |
| Studio |
Mimolimit s.r.o, AED Project, Alston |
| Location |
Česká republika |
| Investor |
- |
| Supplier |
- |
| Date of completion / approval of the project |
January 2023 |
| Fotograf |
Filip Šlapal |
Reconstruction of the castle's brewery cellars into a spa area with a swimming pool
The investor's task was to use the underground premises of the building as a relaxation zone with a swimming pool
- cellars are part of the castle complex, which we have been involved in
renovating since 2014.
- were built in 1731.
- we worked with great respect for everything historical and valuable.
- we considered the using of all materials very carefully - their appearance, age, processing and size were considered in relation to our space -
the space is 465.3 m2, the main mass of the space is made up of three
barrel vaults, which differ both in size and in the materials used. The
biggest problem, in addition to the insensitive 20th century modifications, was the humidity of the 3rd loggia, which is 8,96 meters underground and under the road.
- we supplemented the old sandstone and limestone with crystal
(illuminated huge slabs used on newly inserted elements)
- the black pool connects and at the same time separates all three
loggias. the water surface in combination with the dark color works as
a mirror. You can go around the pool using two wooden footbridges
at both ends of the pool.
- the overflow edge creates a constant pleasant sound of water in the
space and the demand for salt water influenced both the details of
the pool and all other parts of the interior. Evaporating salt causes
corrosion, so this fact must be taken into reflection - do not use
anything made of standard steel even when making interior elements
/ this applies to everything, including small things such as fittings,
hinges and zippers /
- we also chose black for the whirlpool bath.
- the newly laid pavement is separated from the old walls by a groove.
In addition to the light that emphasizes the uneven surface of the
walls and plaster, the groove brings air into the space, which is
subsequently extracted at the top of the vault or in the original
niches.
- the space is further illuminated by atypically manufactured lights. The
bathroom is only a purchased "string" from the company Davide
Groppi.
- strings are located in the rear loggias, which was very complicatedly
isolated and then its surface was provided with a specially prepared
metal patina.
The reconstruction affected by Covid took more than 4 years.
Green building
Environmental certification
| Type and level of certificate |
-
|
Water management
| Is rainwater used for irrigation? |
|
| Is rainwater used for other purposes, e.g. toilet flushing ? |
|
| Does the building have a green roof / facade ? |
|
| Is reclaimed waste water used, e.g. from showers and sinks ? |
|
The quality of the indoor environment
| Is clean air supply automated ? |
|
| Is comfortable temperature during summer and winter automated? |
|
| Is natural lighting guaranteed in all living areas? |
|
| Is artificial lighting automated? |
|
| Is acoustic comfort, specifically reverberation time, guaranteed? |
|
| Does the layout solution include zoning and ergonomics elements? |
|
Principles of circular economics
| Does the project use recycled materials? |
|
| Does the project use recyclable materials? |
|
| Are materials with a documented Environmental Product Declaration (EPD) promoted in the project? |
|
| Are other sustainability certifications used for materials and elements? |
|
Energy efficiency
| Energy performance class of the building according to the Energy Performance Certificate of the building |
A
|
| Is efficient energy management (measurement and regular analysis of consumption data) considered? |
|
| Are renewable sources of energy used, e.g. solar system, photovoltaics? |
|
Interconnection with surroundings
| Does the project enable the easy use of public transport? |
|
| Does the project support the use of alternative modes of transport, e.g cycling, walking etc. ? |
|
| Is there access to recreational natural areas, e.g. parks, in the immediate vicinity of the building? |
|
