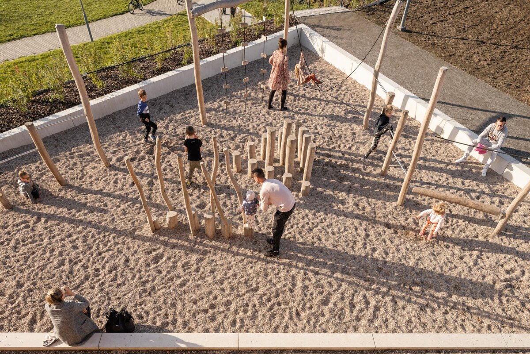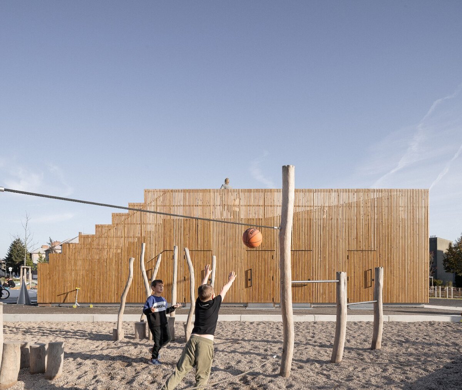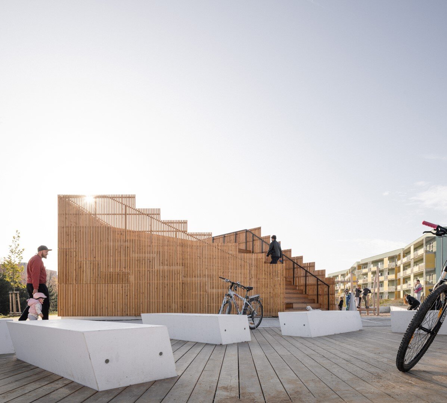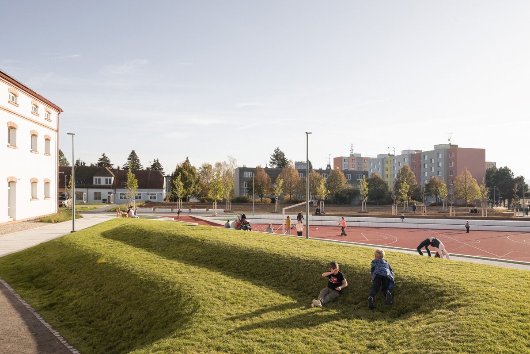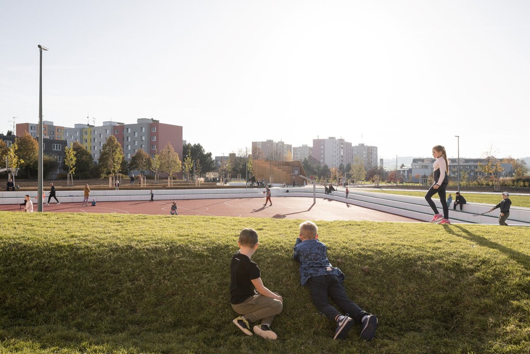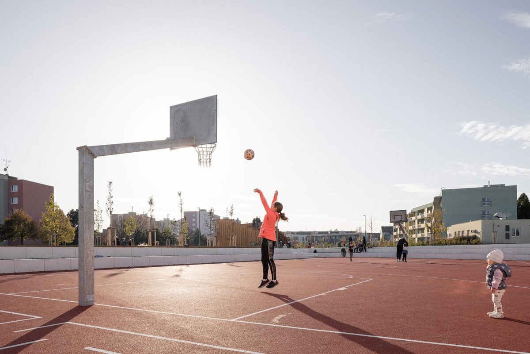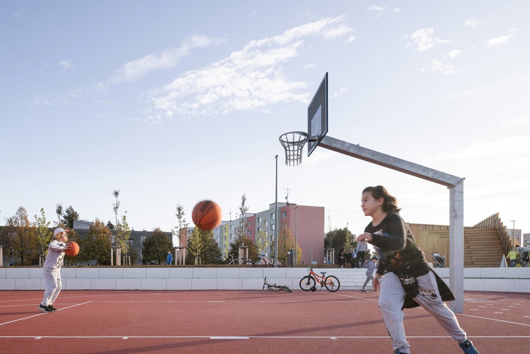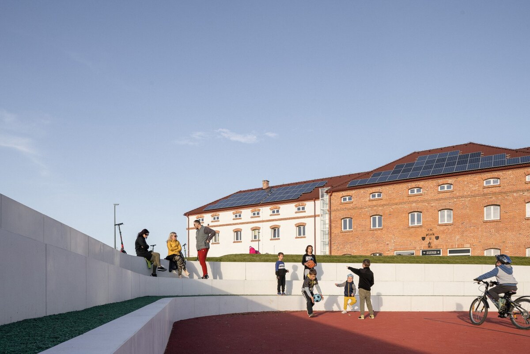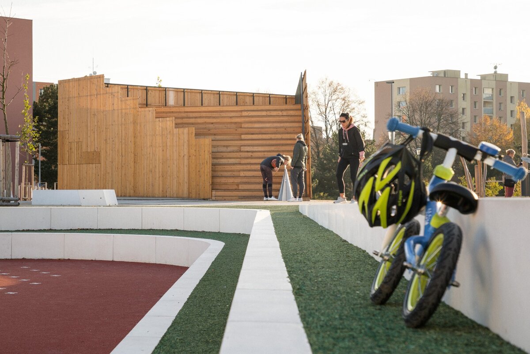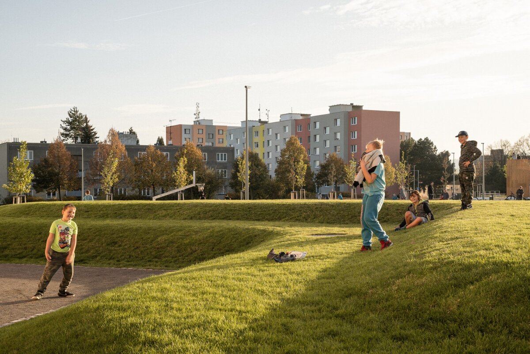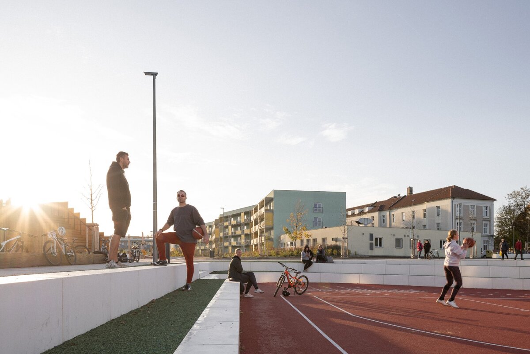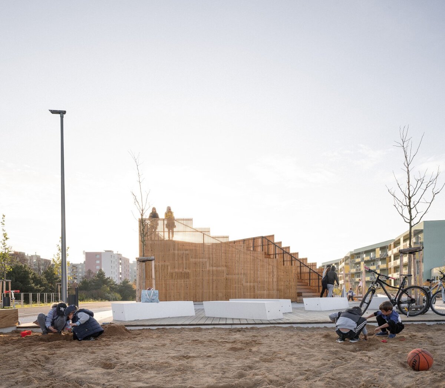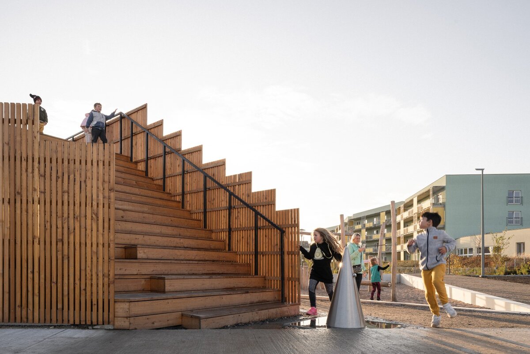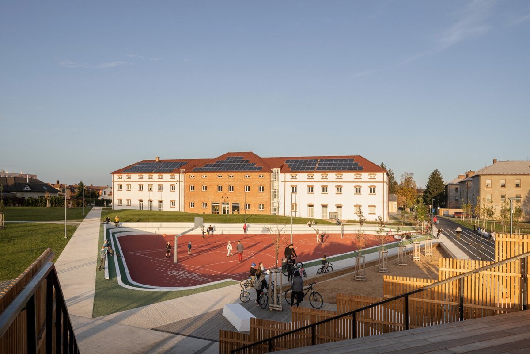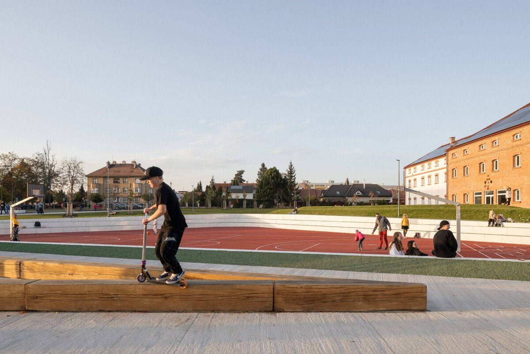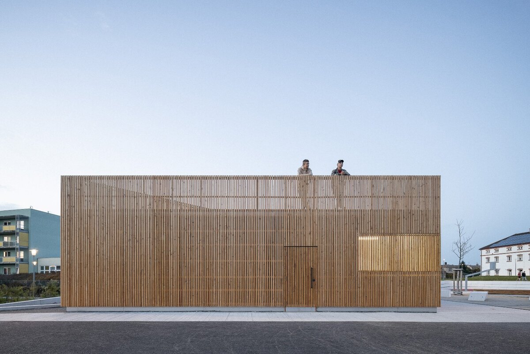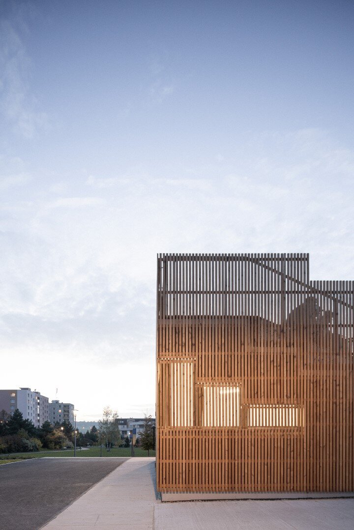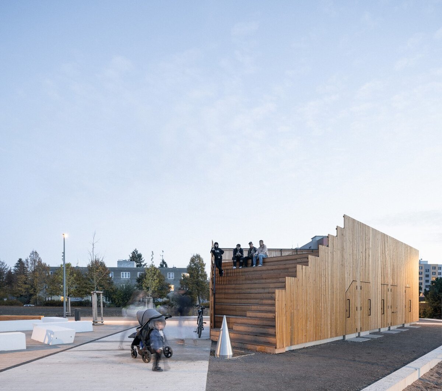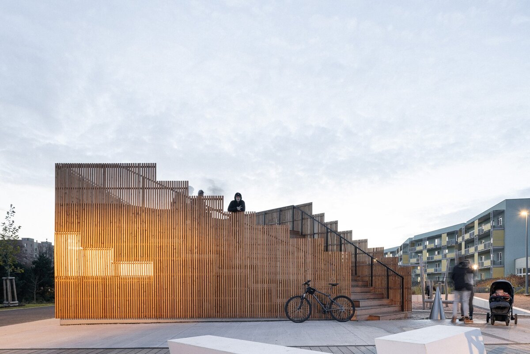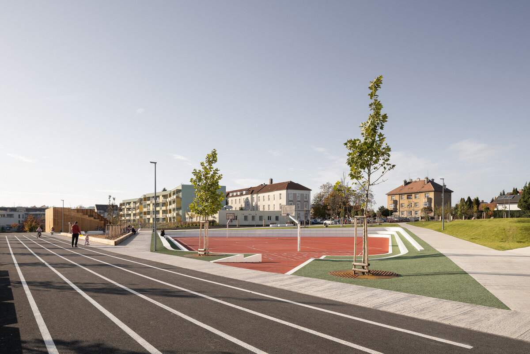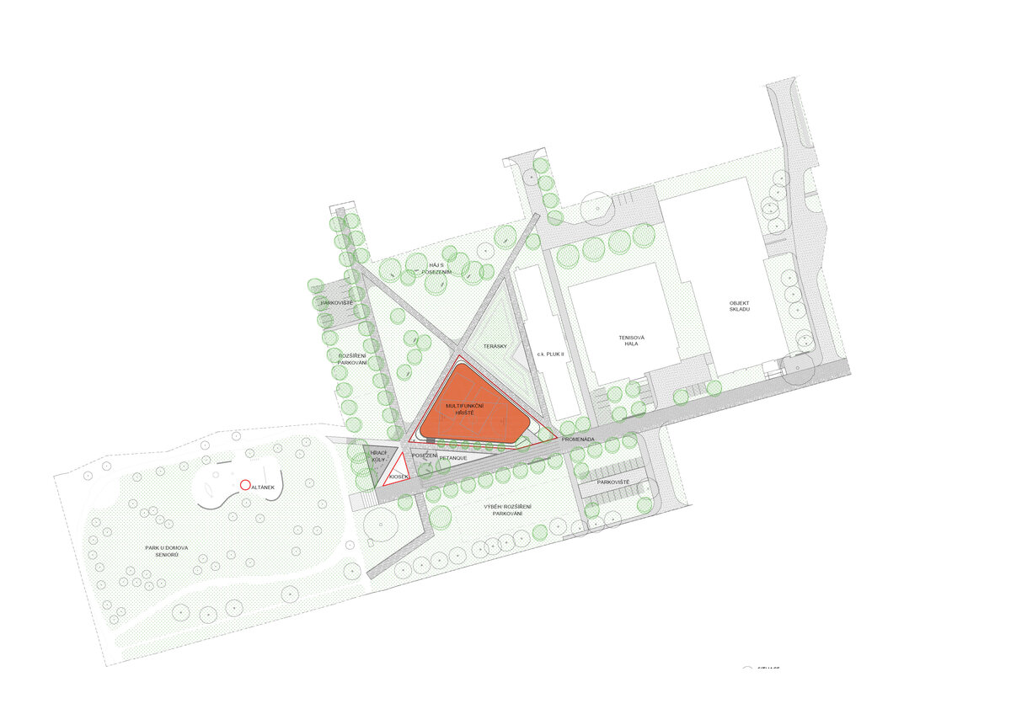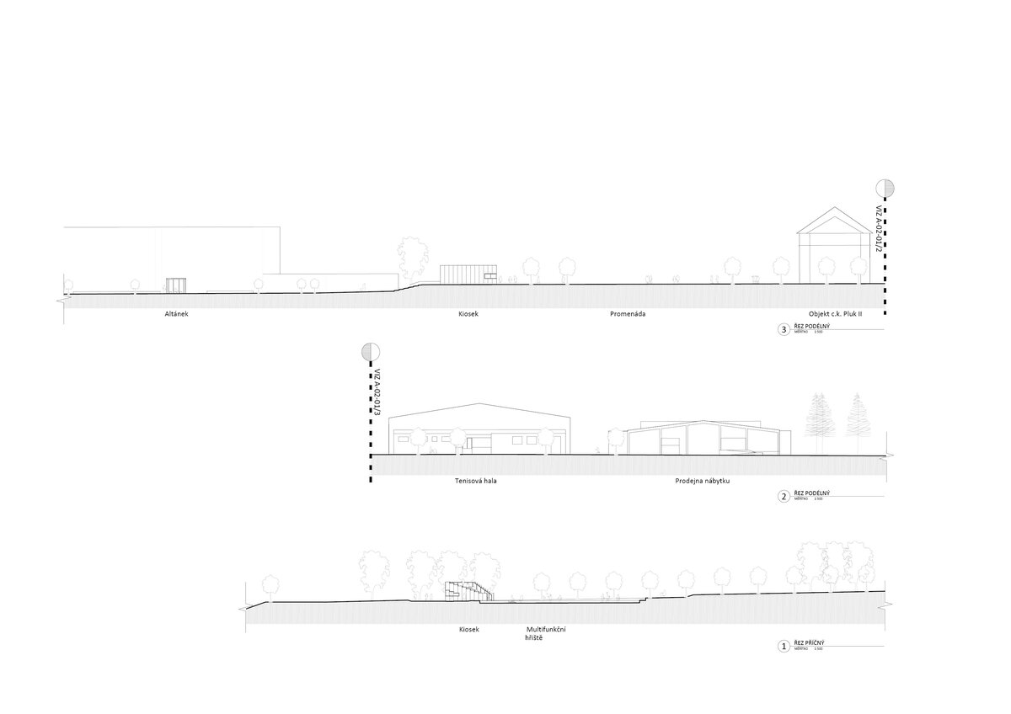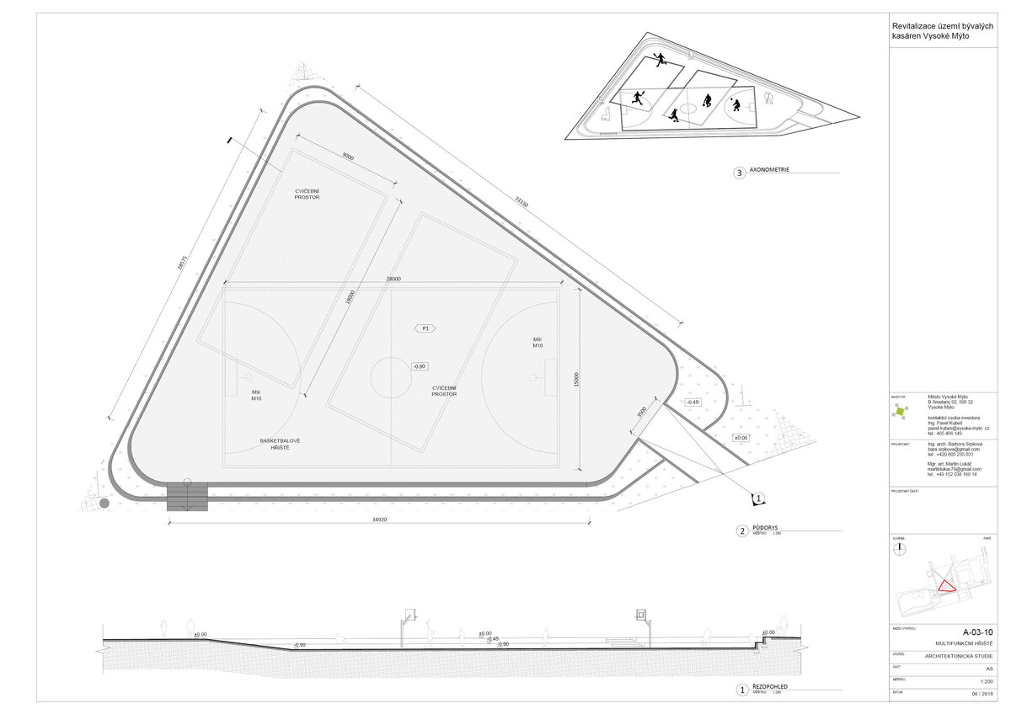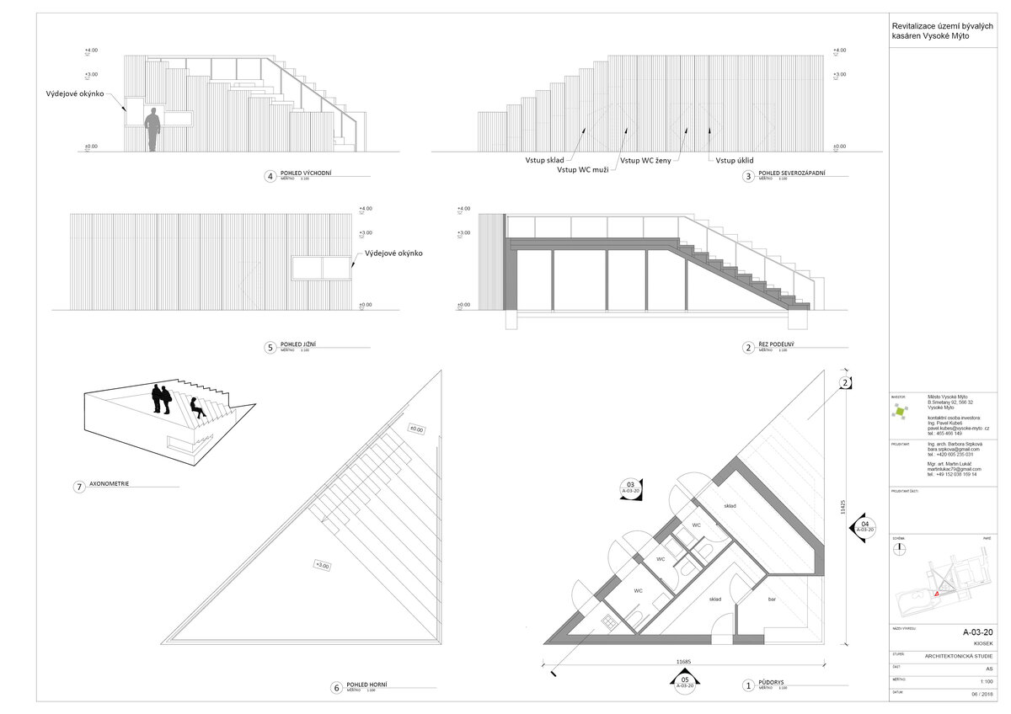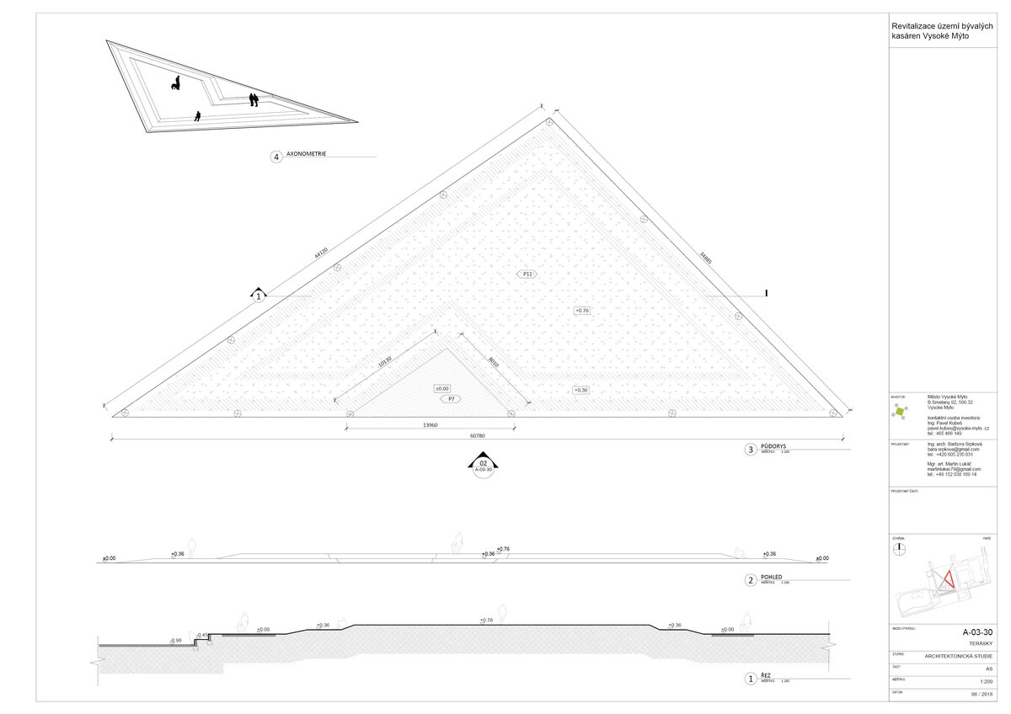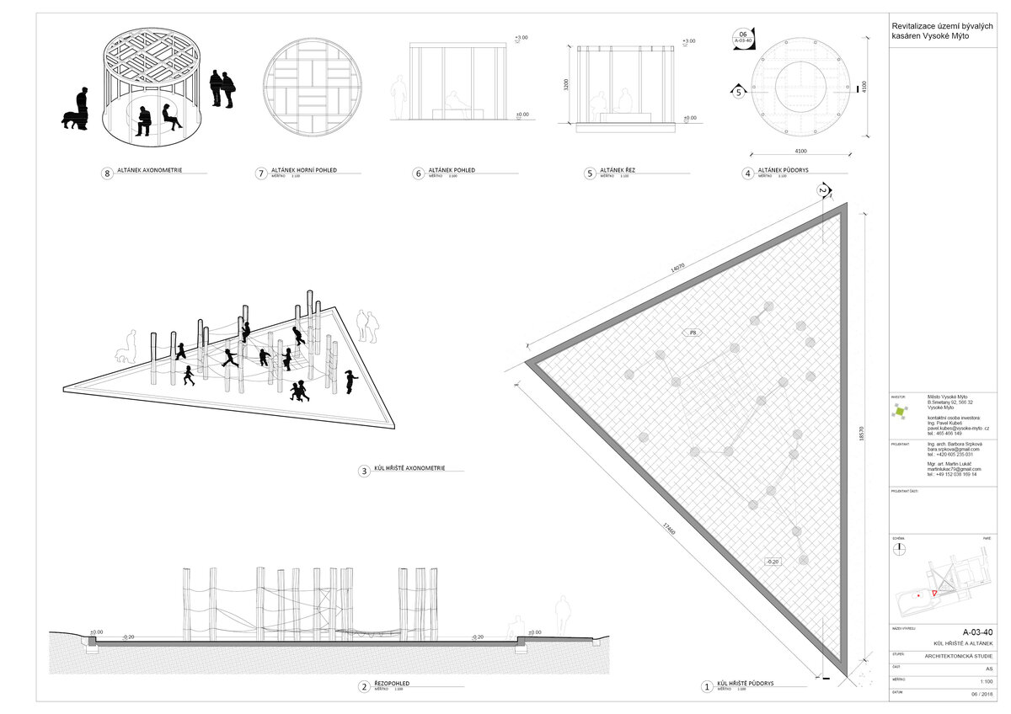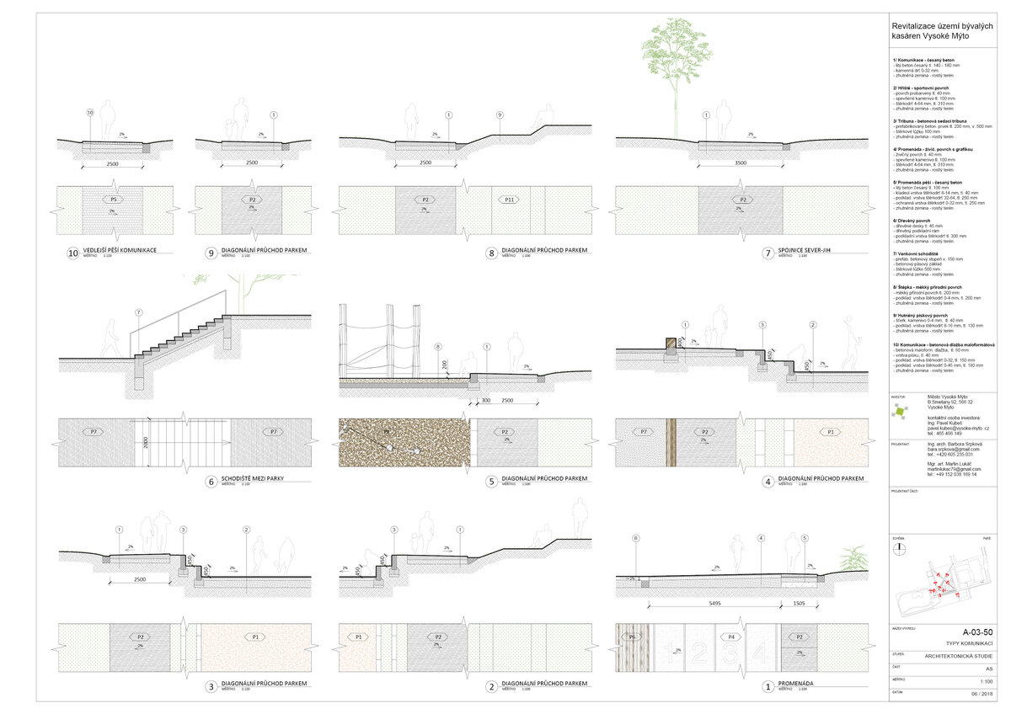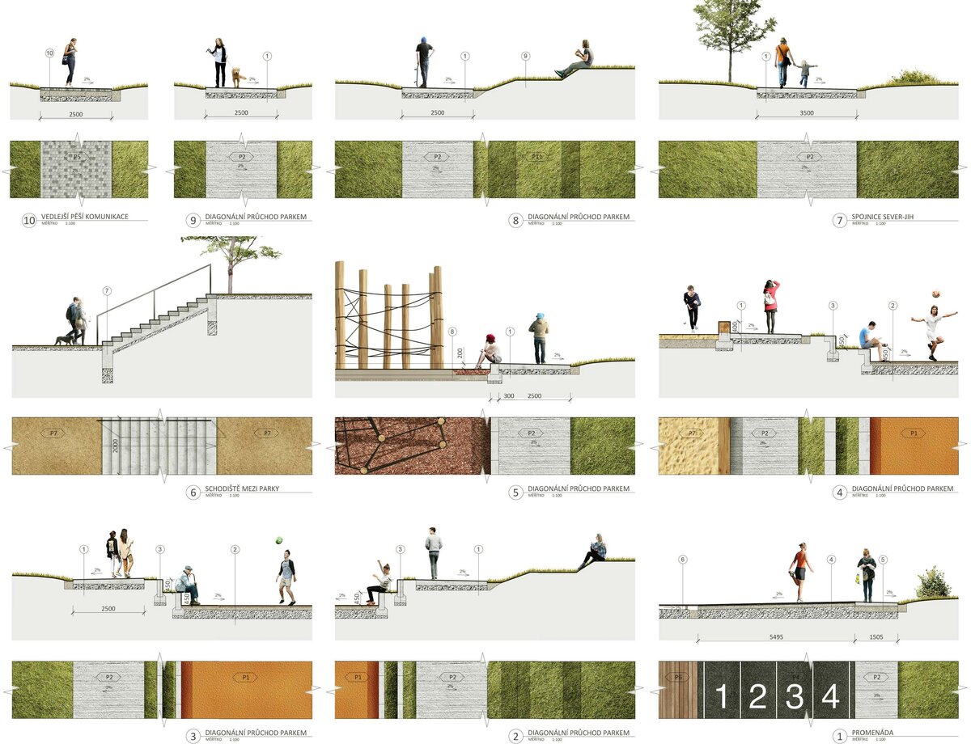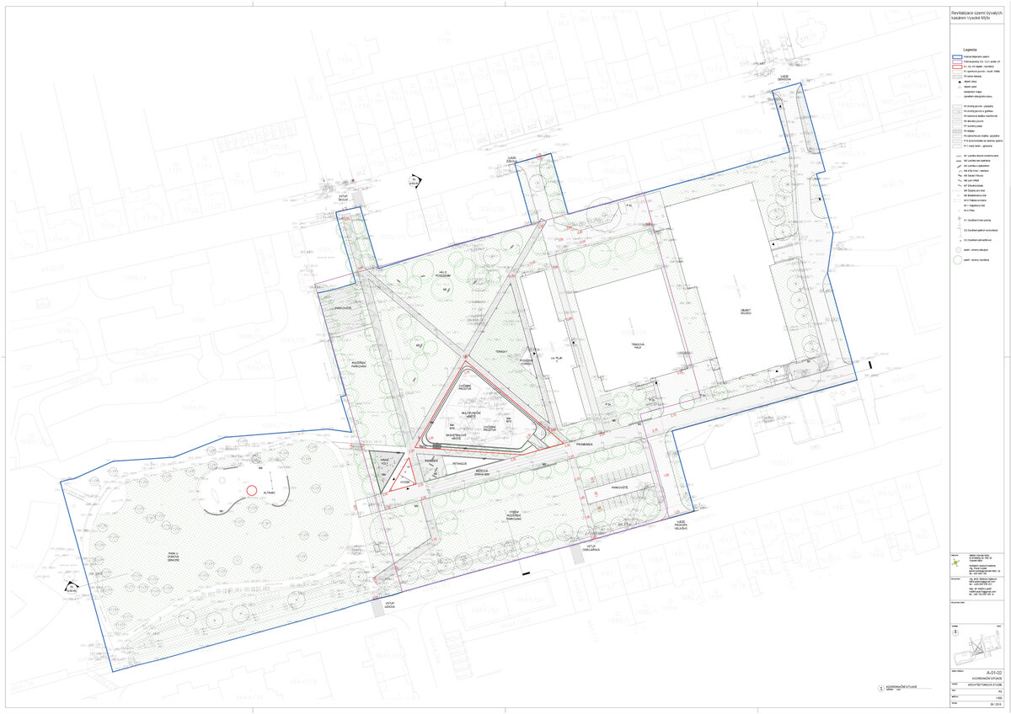| Author |
Martin Lukáč a Barbora Srpková |
| Studio |
- |
| Location |
Vysoké Mýto |
| Investor |
Město Vysoké Mýto |
| Supplier |
AGILE spol. s r.o. |
| Date of completion / approval of the project |
December 2022 |
| Fotograf |
Alex Shoots Buildings |
URBAN-ARCHITECTURAL CONCEPT
The reactivation of the outer areas of the area of the former Jiráské barracks represents a significant expansion of the city's public space southwest of the historic center of Vysoké Mýt. The total area of the treated territory is more than 3.5 hectares.
The heart of the design is the so-called Active Zone in front of the dragoon barracks building, where the design structures a large area with a series of diagonal paths, starting from the natural movement through the territory to units defining areas for sports, entertainment, and relaxation. These connections ensure the patency of the area in the north-south direction. The communication axis in the east-west direction is the backbone connector - the Promenade. A linear space, connecting all the main public spaces in the complex, lined with an avenue of trees. It is a dynamic space for pedestrians, runners, and cyclists and offers diverse views of the area. As part of the modifications, the overall cultivation of the transport solution is also carried out. In terms of material, the majority of the surface is now made of infiltration paving, which helps retain water in the area. Rainwater is partially accumulated and used to irrigate green areas. The Kiosk facility located at the main pedestrian Promenade is a natural destination within the entire area. It serves as a background for the park with refreshments, toilets, storage, and its stepped side forms an elevated point from which the entire sports zone and the park can be observed. The small height levels of the individual surfaces deliberately play out the surface character of this Active Zone. The dominant feature of this zone is a sunken multi-purpose field with seating steps around the perimeter. This configuration enables a variety of daily uses, at the same time it creates a natural barrier for noise and a functional boundary of the playground. Elements for smaller leisure activities are freely placed in the other areas of this zone - playing poles for children, a sand surface and a wooden podium, grassy picnic terraces or sitting in a grove in the shade of trees. Part of the proposal is also the overall improvement of the greenery with the aim of unifying the area, creating new living areas, and offering year-round attractiveness of the park. The vegetation is supplemented by the planting of 87 new trees.
The whole composition creates a lively, ever-changing public space open to the participation of residents.
SUSTAINABILITY
The building emphasizes the social and societal aspects, where the public space is a meeting place and should provide all users with an active space. Public participation was present from the beginning of the design process when citizens were involved in preparing the tender in the form of planning meetings.
Urbanistically, the proposal defends the importance and value of historically "free" open space. It builds on existing qualities and enriches them with new, sustainable permeability and accessibility for the city's largest residential neighborhood.
Architecturally, the park offers a quality environment and materials with an emphasis on greenery and pedestrian movement. Most of the paved surfaces are made of permeable paving, which helps retain water in the area. Rainwater is partially accumulated and used to irrigate green areas. Alleys were planted along the main sidewalks to provide shade for hot days.
GREENERY CONCEPT - The goal of the proposed overall solution is to improve the quality of the ground floor and increase the habitability and usability of the area. The proposal for new vegetation, based on the layout of communication routes and residential areas, corresponds to this. Existing trees that can be kept were selected. These will become the basis of future vegetation.
TRANSPORTATION CONCEPT - The proposal supports pedestrian communication, tries to eliminate the negative effects of motor traffic, and ensures necessary and collision-free service in the area. Pedestrian routes ensure accessibility across the entire territory and connect the northern part of the city with the southern part, and the eastern part with the western part. The main pedestrian entrances to the area are designed in the southern part of Prokop Veliký Street, in the part of Lidická and Odbojářská streets. In the north, a pedestrian connection between Školní Street and Prokop Veliký Street is proposed. All proposed pedestrian entrances to the complex are designed as barrier-free. Transport in all zones is reduced to the supply and necessary servicing of objects. Necessary service and parking areas for personal transport are located in the peripheral parts of the area. Local parking spaces are then distributed throughout the territory.
Green building
Environmental certification
| Type and level of certificate |
-
|
Water management
| Is rainwater used for irrigation? |
|
| Is rainwater used for other purposes, e.g. toilet flushing ? |
|
| Does the building have a green roof / facade ? |
|
| Is reclaimed waste water used, e.g. from showers and sinks ? |
|
The quality of the indoor environment
| Is clean air supply automated ? |
|
| Is comfortable temperature during summer and winter automated? |
|
| Is natural lighting guaranteed in all living areas? |
|
| Is artificial lighting automated? |
|
| Is acoustic comfort, specifically reverberation time, guaranteed? |
|
| Does the layout solution include zoning and ergonomics elements? |
|
Principles of circular economics
| Does the project use recycled materials? |
|
| Does the project use recyclable materials? |
|
| Are materials with a documented Environmental Product Declaration (EPD) promoted in the project? |
|
| Are other sustainability certifications used for materials and elements? |
|
Energy efficiency
| Energy performance class of the building according to the Energy Performance Certificate of the building |
|
| Is efficient energy management (measurement and regular analysis of consumption data) considered? |
|
| Are renewable sources of energy used, e.g. solar system, photovoltaics? |
|
Interconnection with surroundings
| Does the project enable the easy use of public transport? |
|
| Does the project support the use of alternative modes of transport, e.g cycling, walking etc. ? |
|
| Is there access to recreational natural areas, e.g. parks, in the immediate vicinity of the building? |
|
