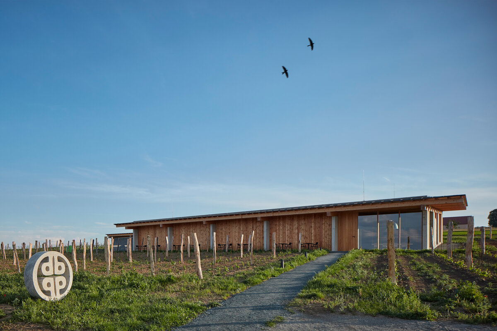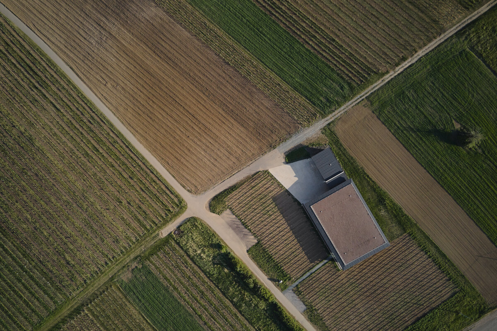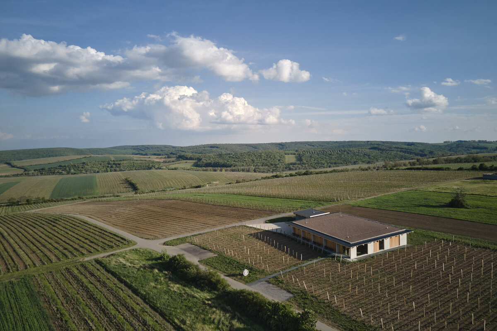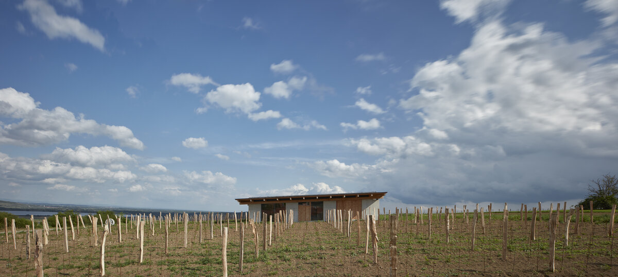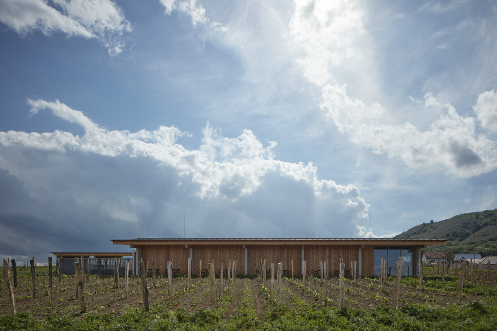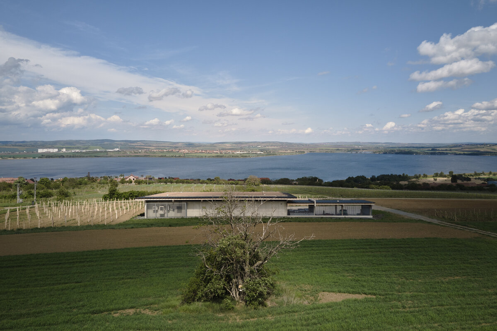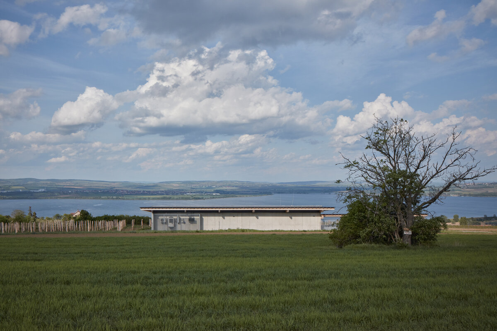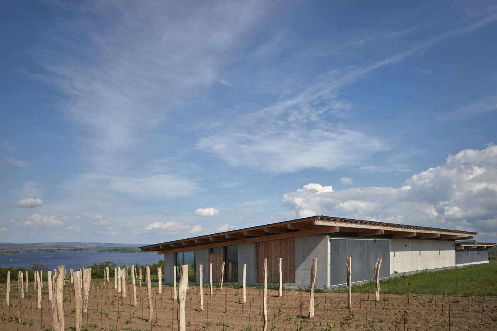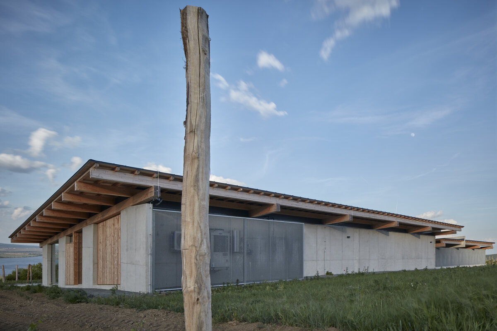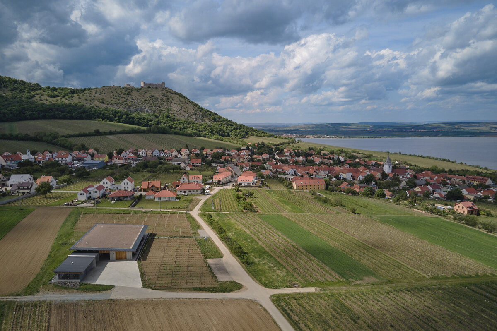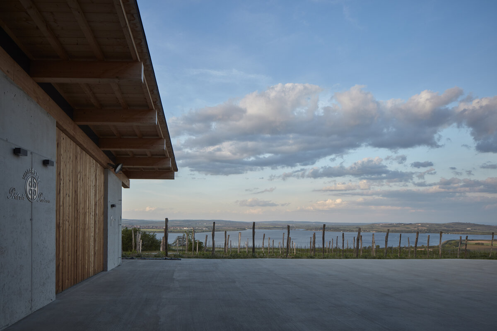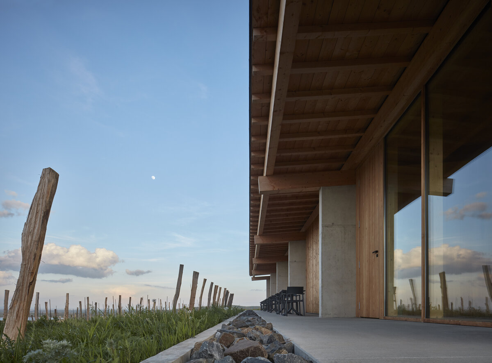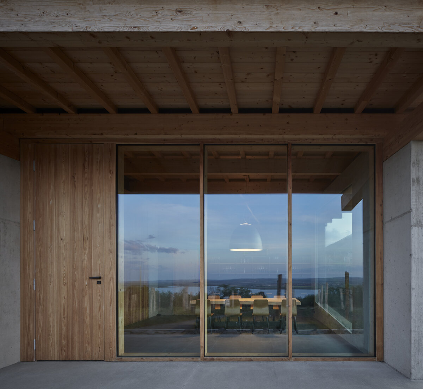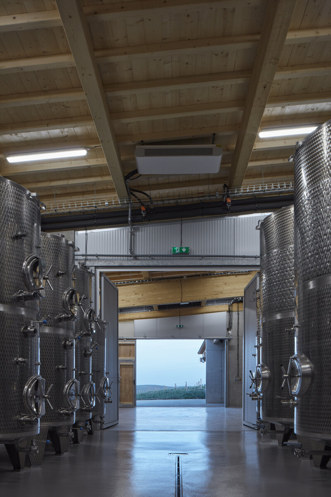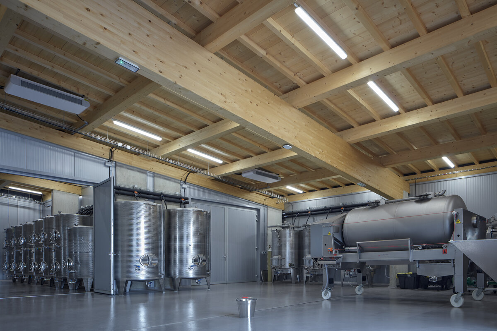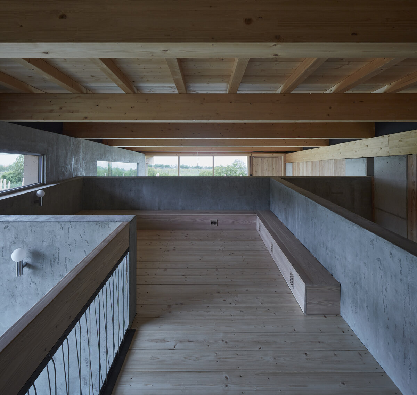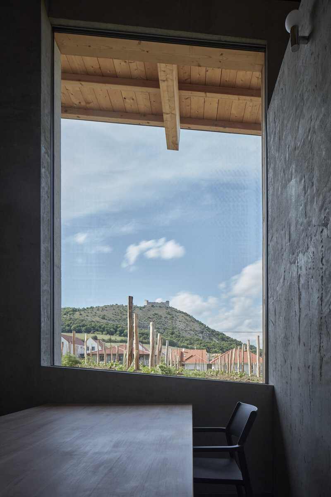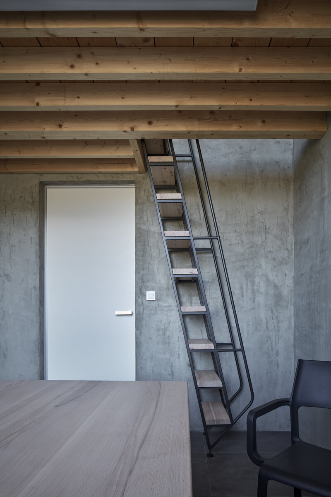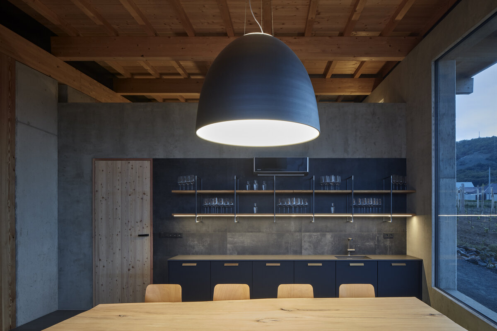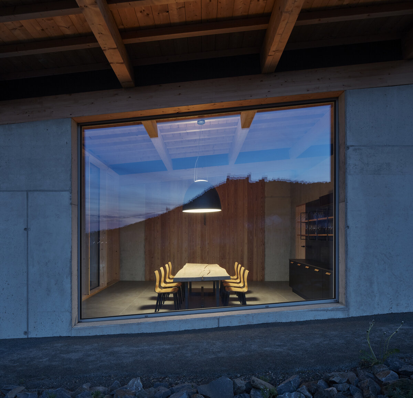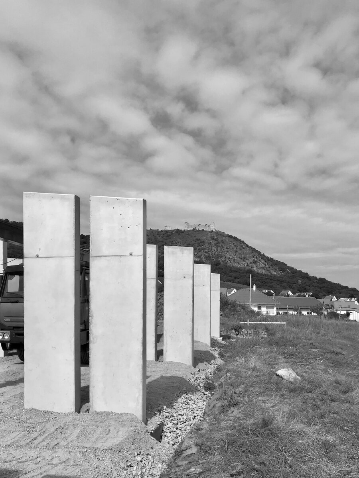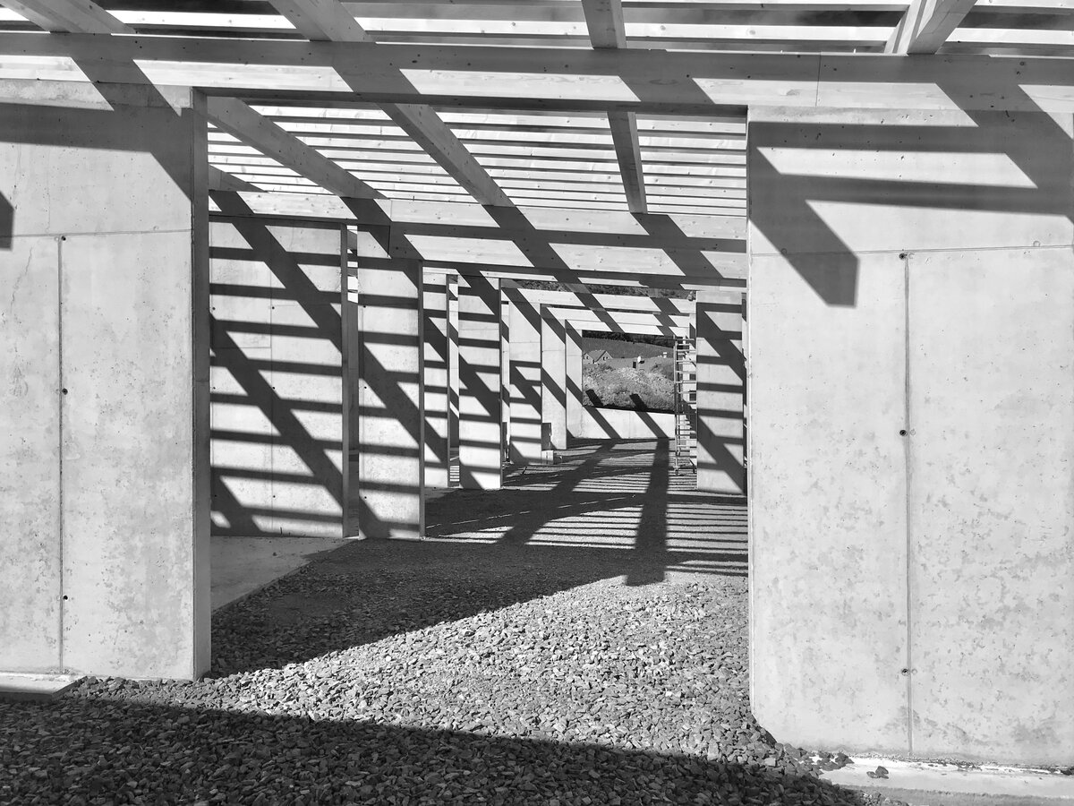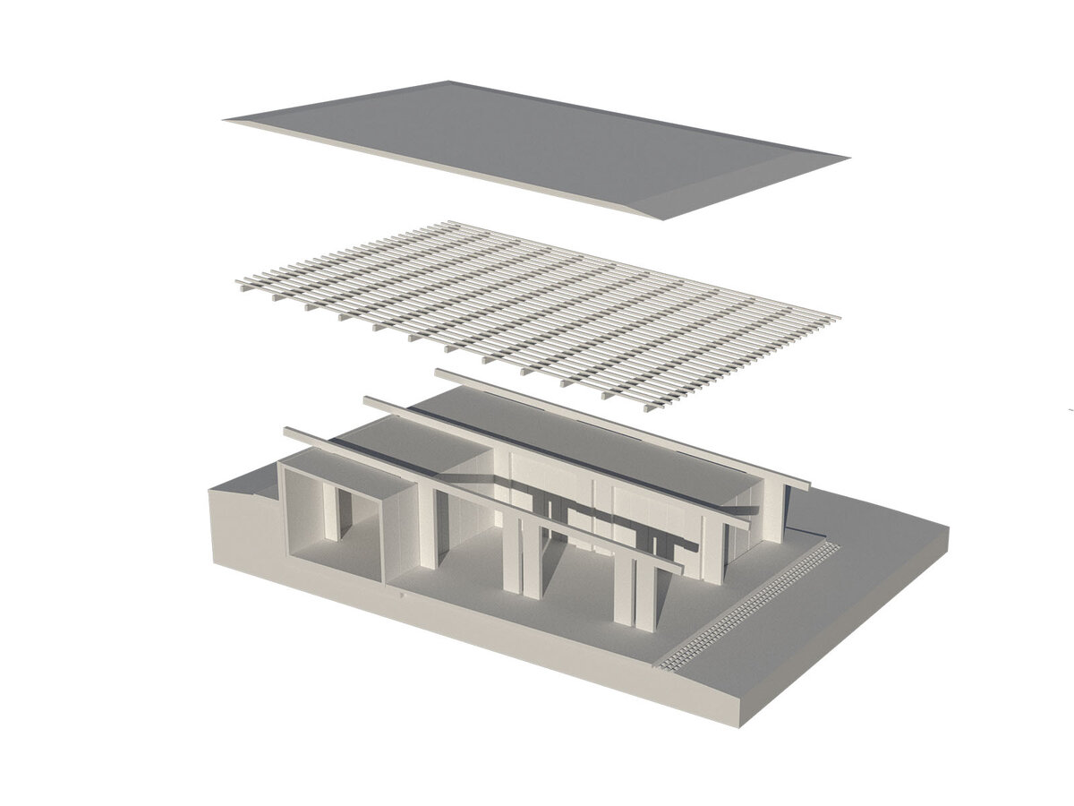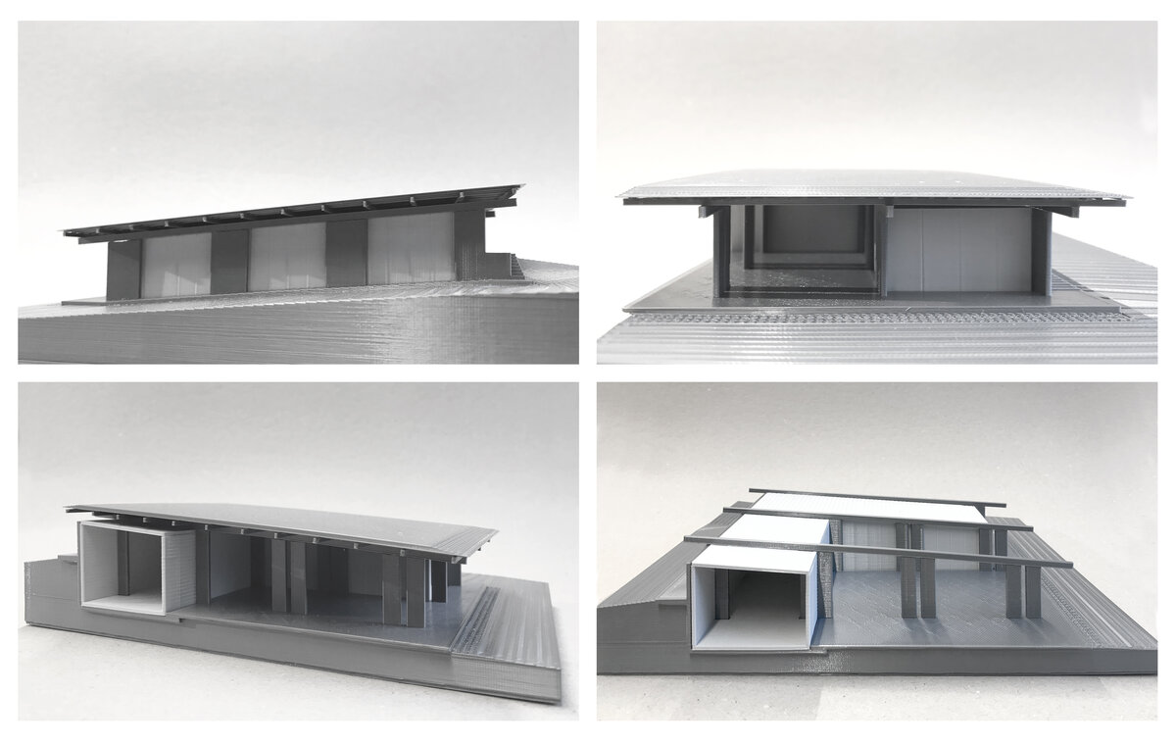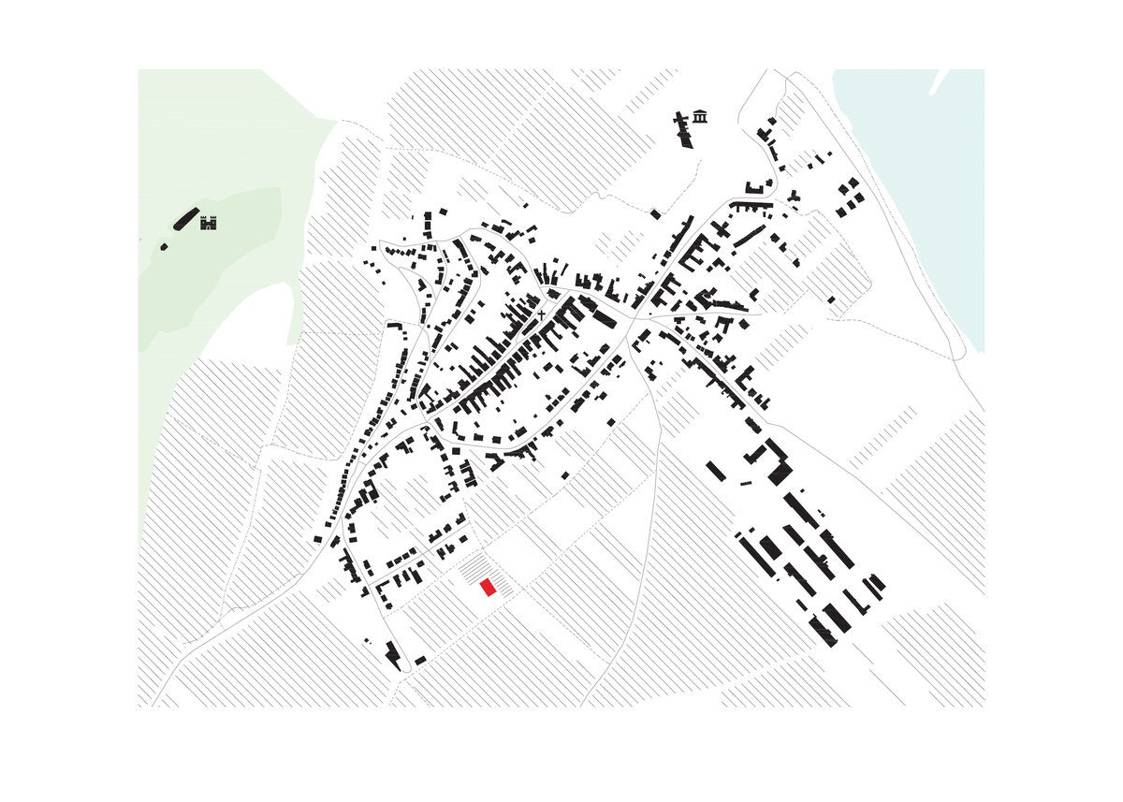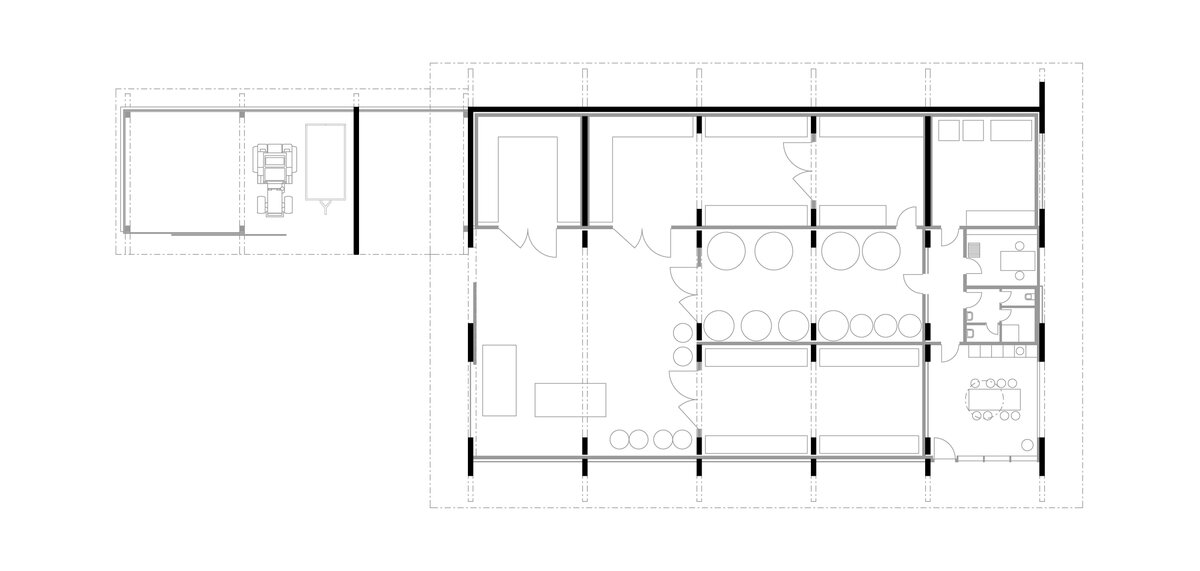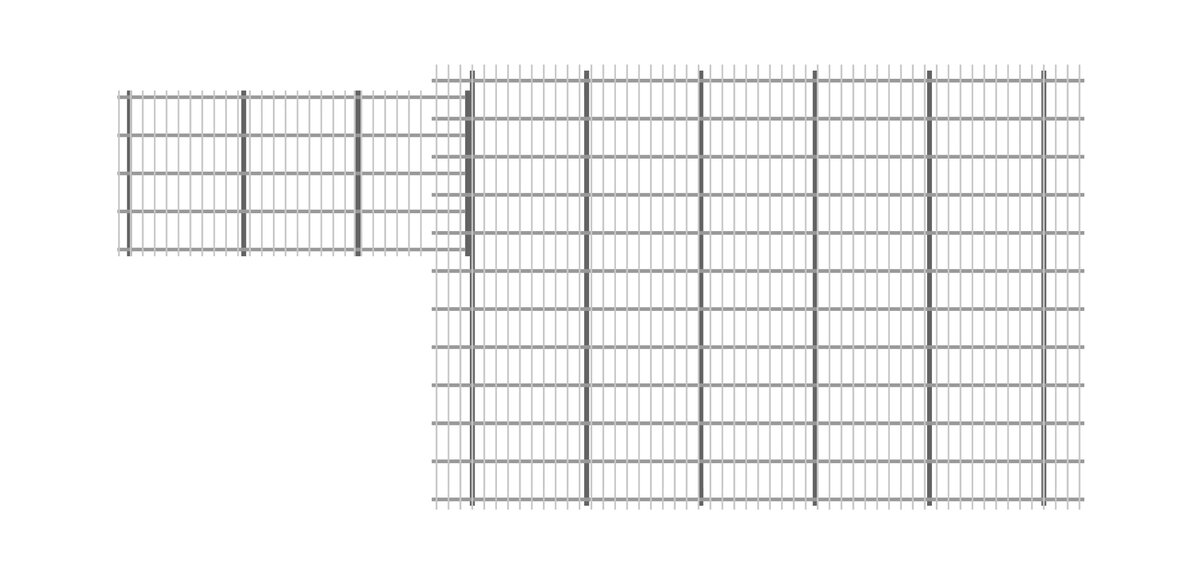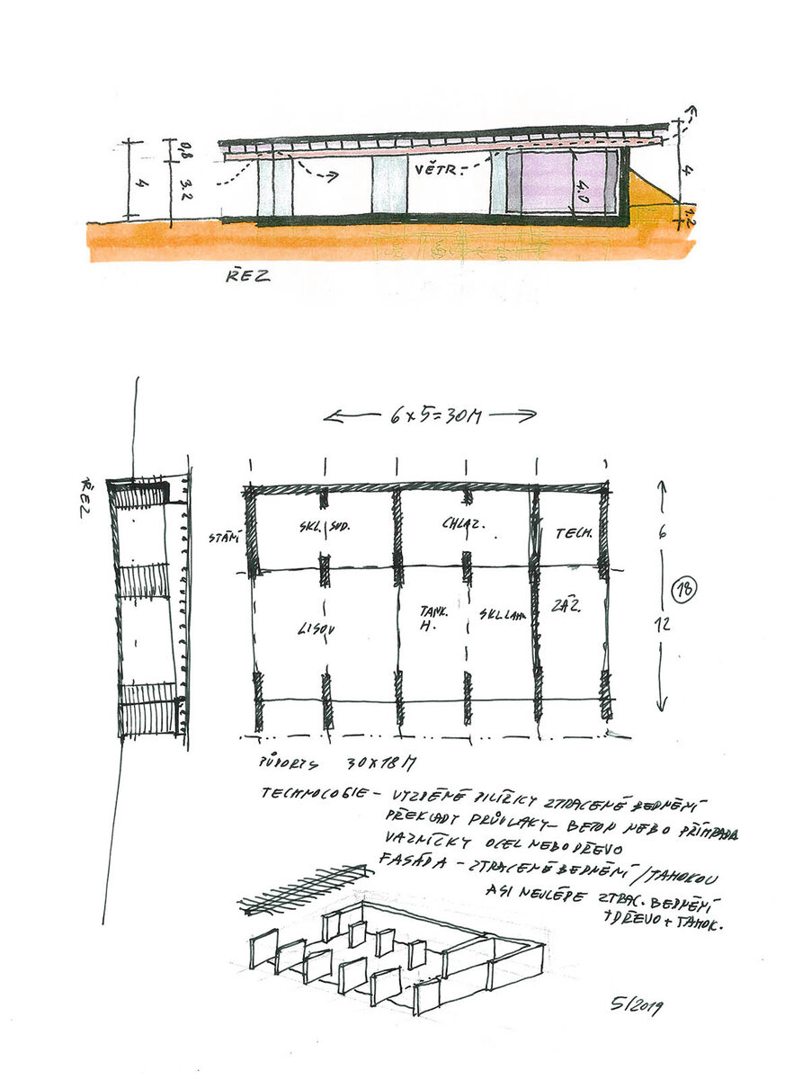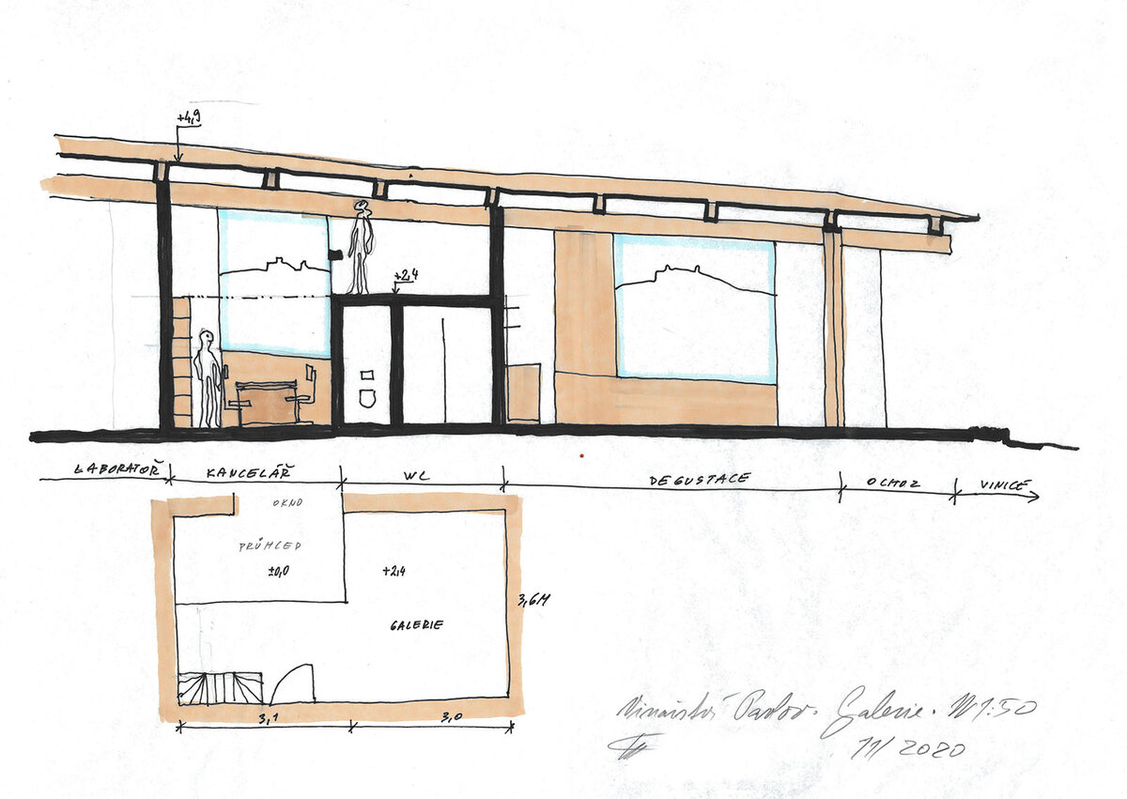| Author |
Marek Jan Štěpán, Jan Vodička, Martin Kopecký, Dalibor Klusáček, Jan Martínek, Alena Dvořáčková |
| Studio |
Atelier Štěpán s.r.o. |
| Location |
Slunný Vrch, 692 01 Pavlov |
| Investor |
Přátelé Pavlova, s.r.o. |
| Supplier |
BYSTROŇ Group a.s. |
| Date of completion / approval of the project |
September 2022 |
| Fotograf |
BoysPlayNice |
The winery is located in a vast vineyards just bellow the Palava's hills with wonderful view to the valley of river Dyje and water dams that spread through the valley. The horizontal building is calm a floating just like the surrounding vineyards. It blends in with the landscape and does not draw attention to itself. The building is very racional structure, inspired by the archetypes of an old classic barns. The use of materials was very economical and mostly from local resources.
„The project of winery was designed after my return from Mediterranean. It reflects it's culture and sun. It's only logical connection, because in this Pálava's region, it was the romans, that founded the vineyards at first place."
Enviromental ascpect of the building was a big part of the project. It uses passive shielding, natural ventilation, natural materials or water retention. The building combine traditional structural methods with modern technologies.
The winery is located in special natural protected area CHKO. Because of this, the object is partly hidden in the terrain and the roof sligthly copies the slope.
The construction is based on a 6 x 6 meter grid. It is devided into concrete supporting structures and suspended wooden structures. The tectonics of the object is inspired by antique architrave and entablature. The concrete pillars are carrying wooden roof, made from several beams that are laid perpendicular to each other. The beams get thinner, the higher they are.
Green building
Environmental certification
| Type and level of certificate |
-
|
Water management
| Is rainwater used for irrigation? |
|
| Is rainwater used for other purposes, e.g. toilet flushing ? |
|
| Does the building have a green roof / facade ? |
|
| Is reclaimed waste water used, e.g. from showers and sinks ? |
|
The quality of the indoor environment
| Is clean air supply automated ? |
|
| Is comfortable temperature during summer and winter automated? |
|
| Is natural lighting guaranteed in all living areas? |
|
| Is artificial lighting automated? |
|
| Is acoustic comfort, specifically reverberation time, guaranteed? |
|
| Does the layout solution include zoning and ergonomics elements? |
|
Principles of circular economics
| Does the project use recycled materials? |
|
| Does the project use recyclable materials? |
|
| Are materials with a documented Environmental Product Declaration (EPD) promoted in the project? |
|
| Are other sustainability certifications used for materials and elements? |
|
Energy efficiency
| Energy performance class of the building according to the Energy Performance Certificate of the building |
|
| Is efficient energy management (measurement and regular analysis of consumption data) considered? |
|
| Are renewable sources of energy used, e.g. solar system, photovoltaics? |
|
Interconnection with surroundings
| Does the project enable the easy use of public transport? |
|
| Does the project support the use of alternative modes of transport, e.g cycling, walking etc. ? |
|
| Is there access to recreational natural areas, e.g. parks, in the immediate vicinity of the building? |
|
