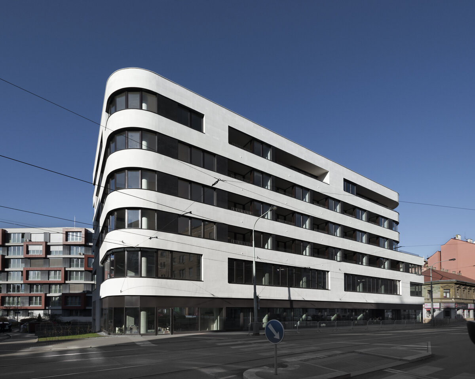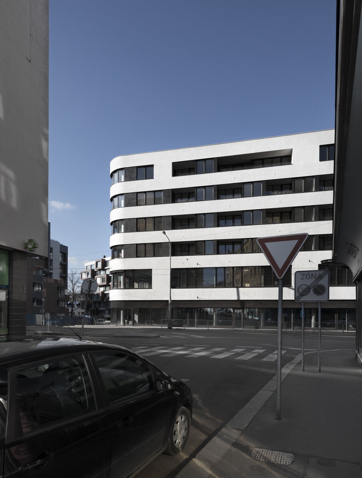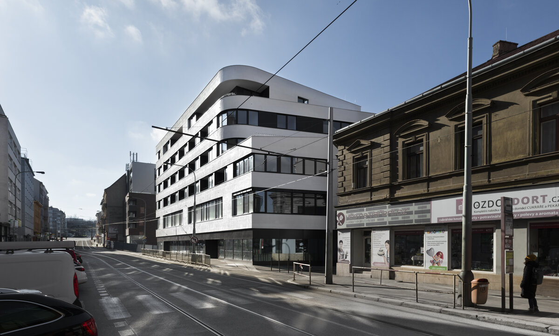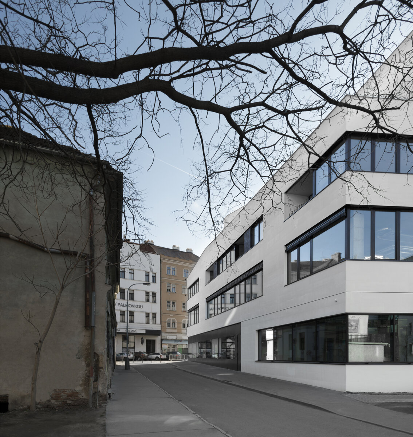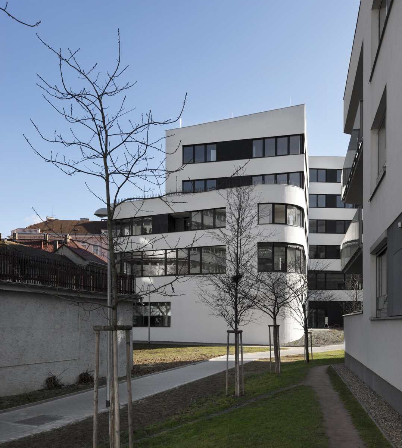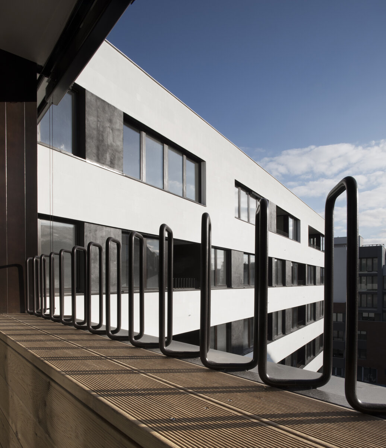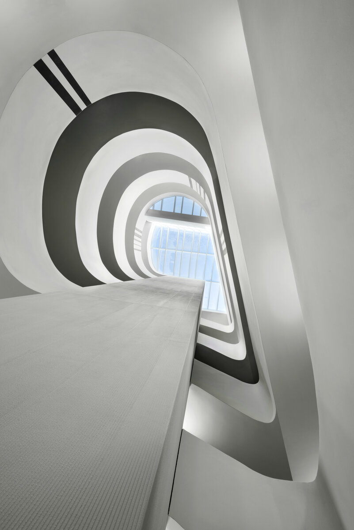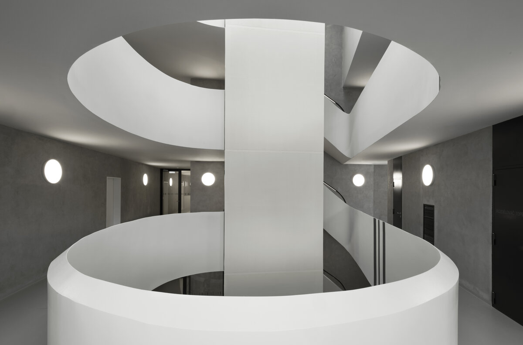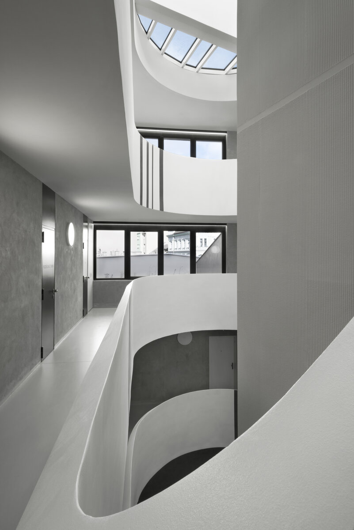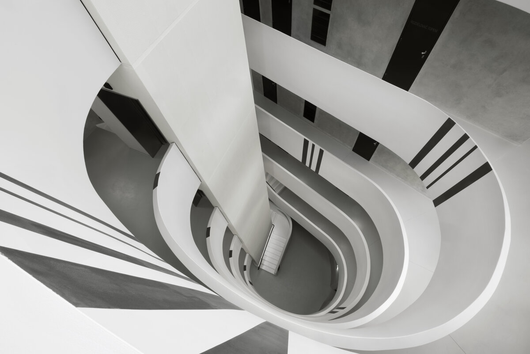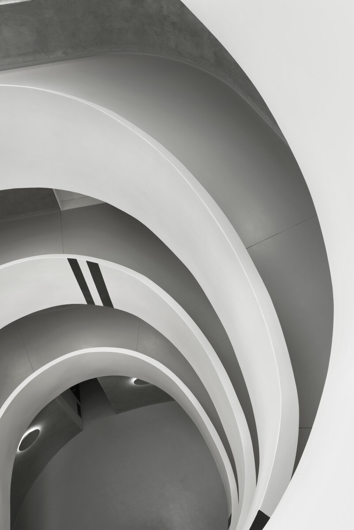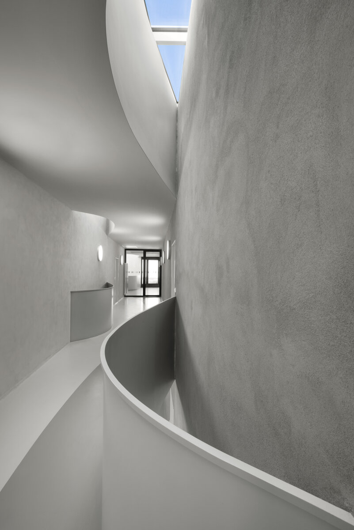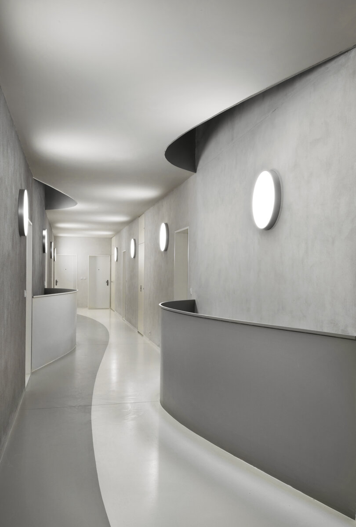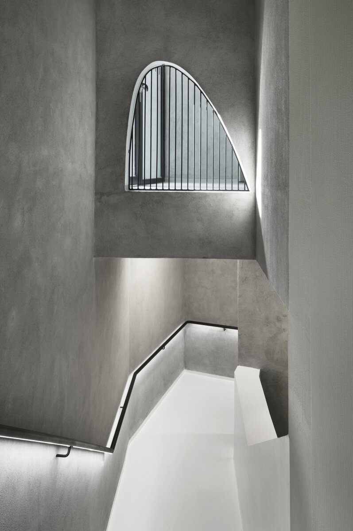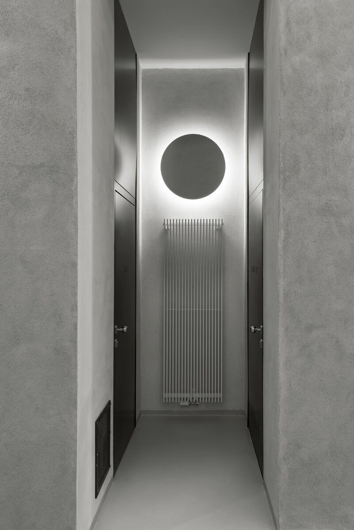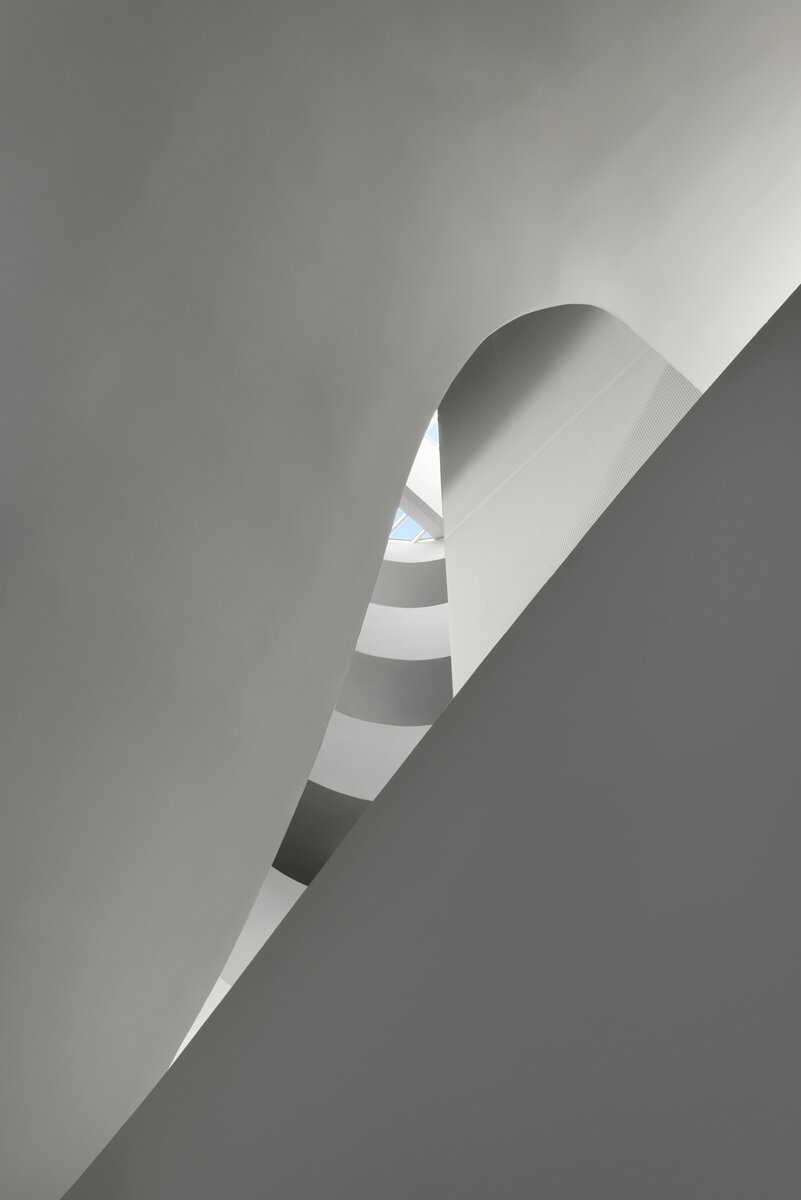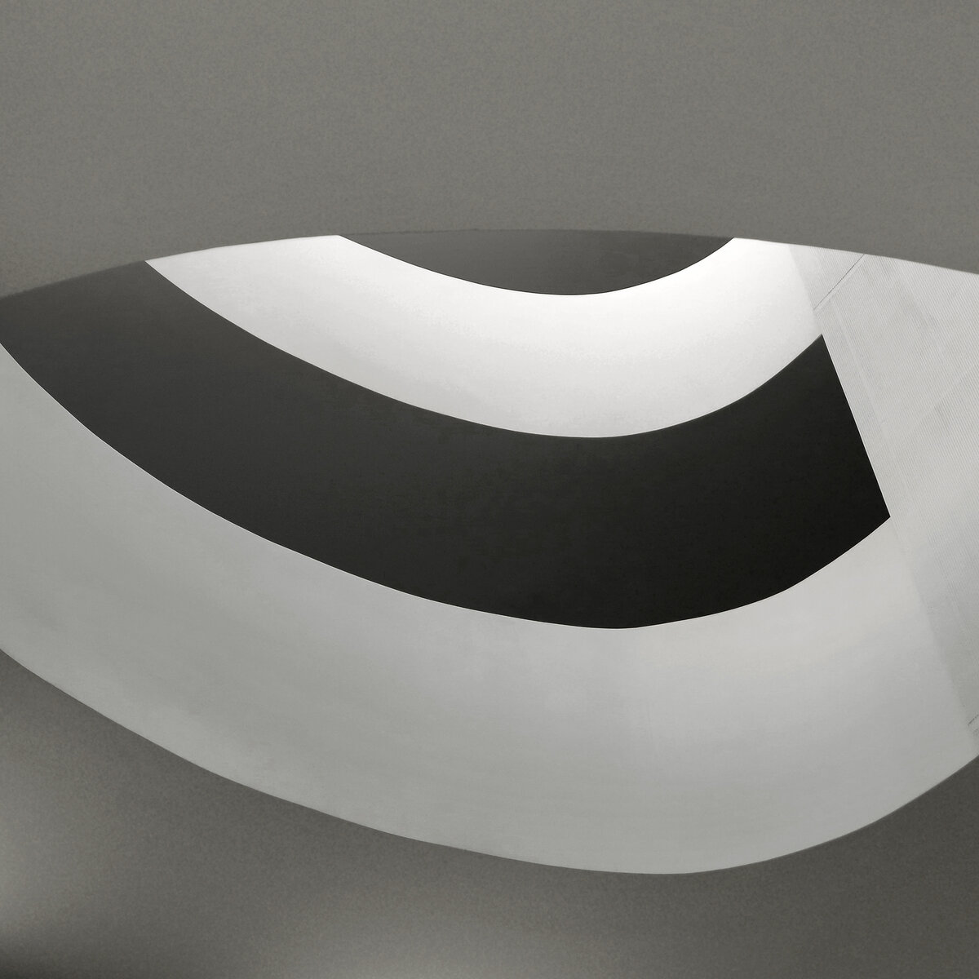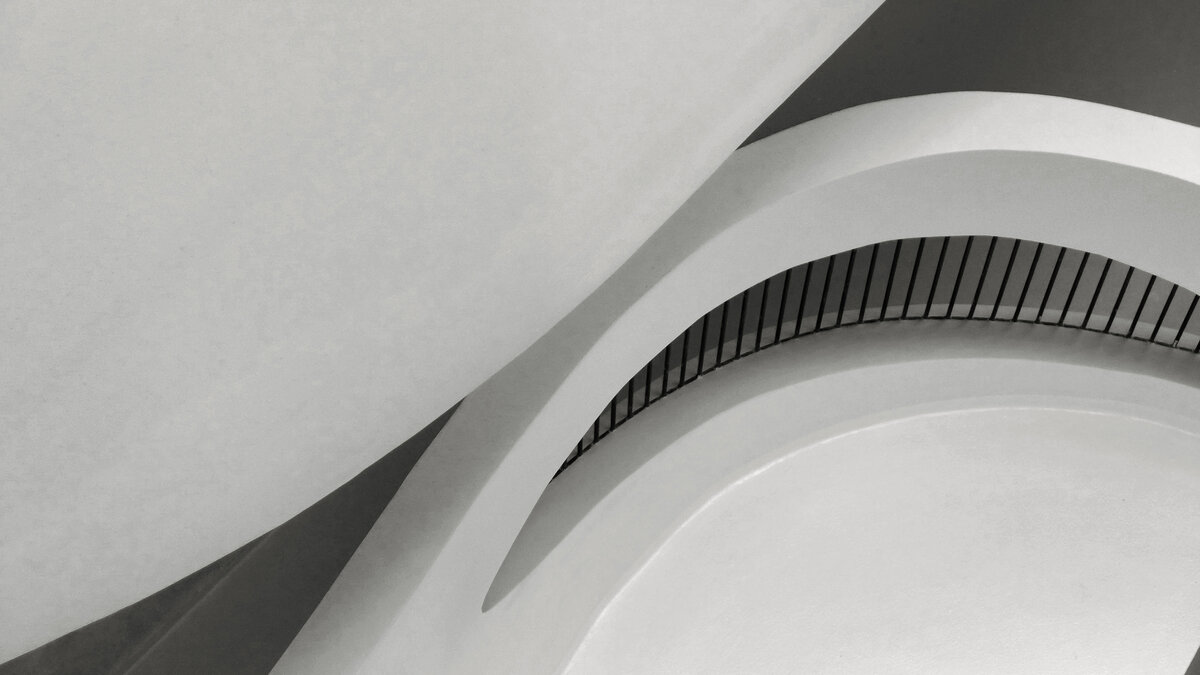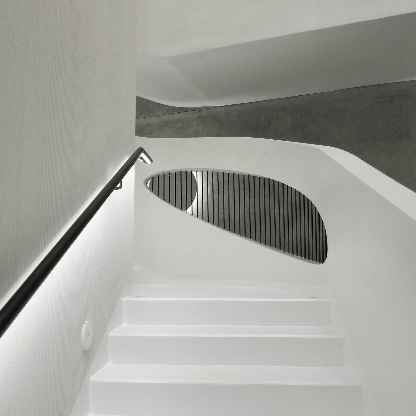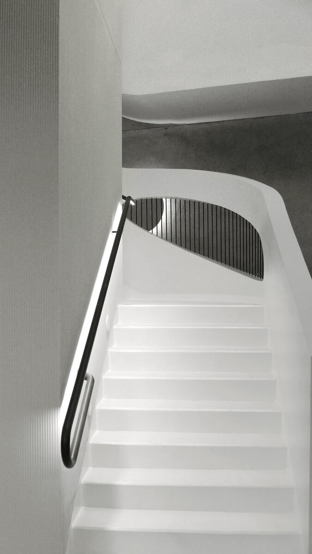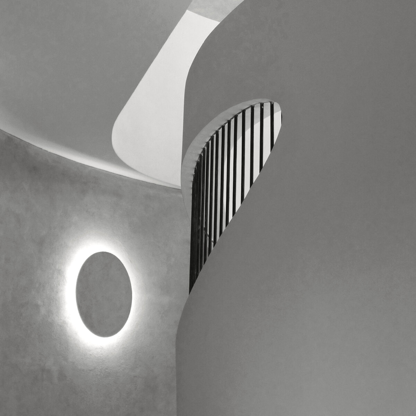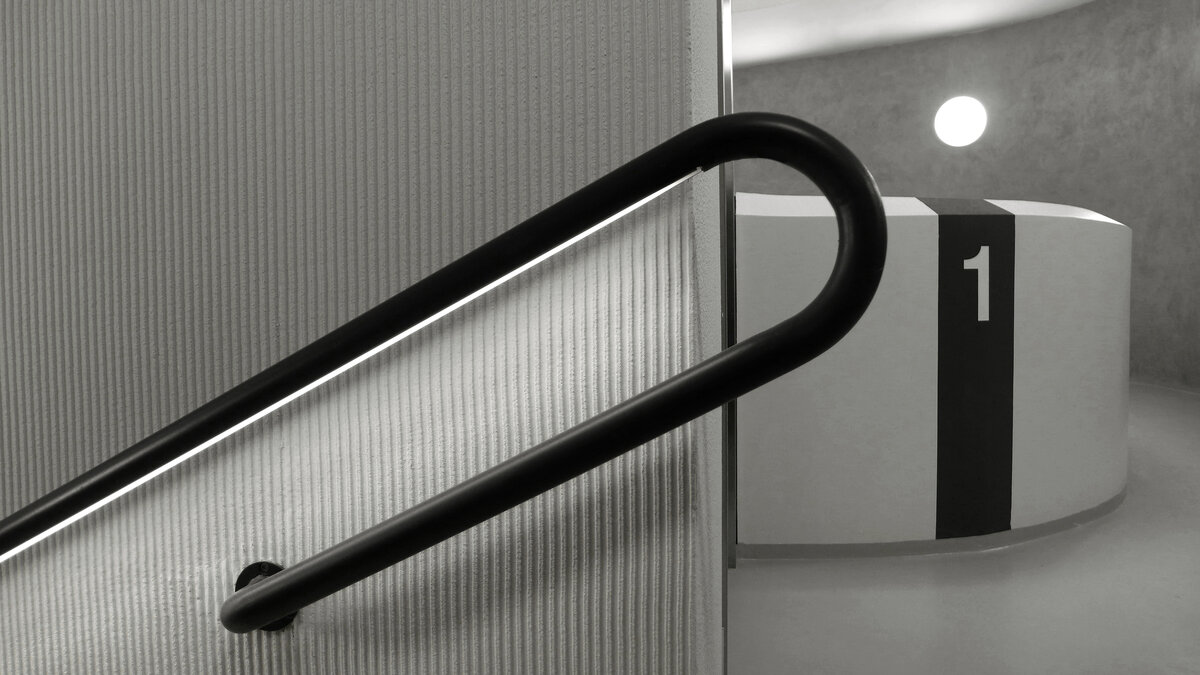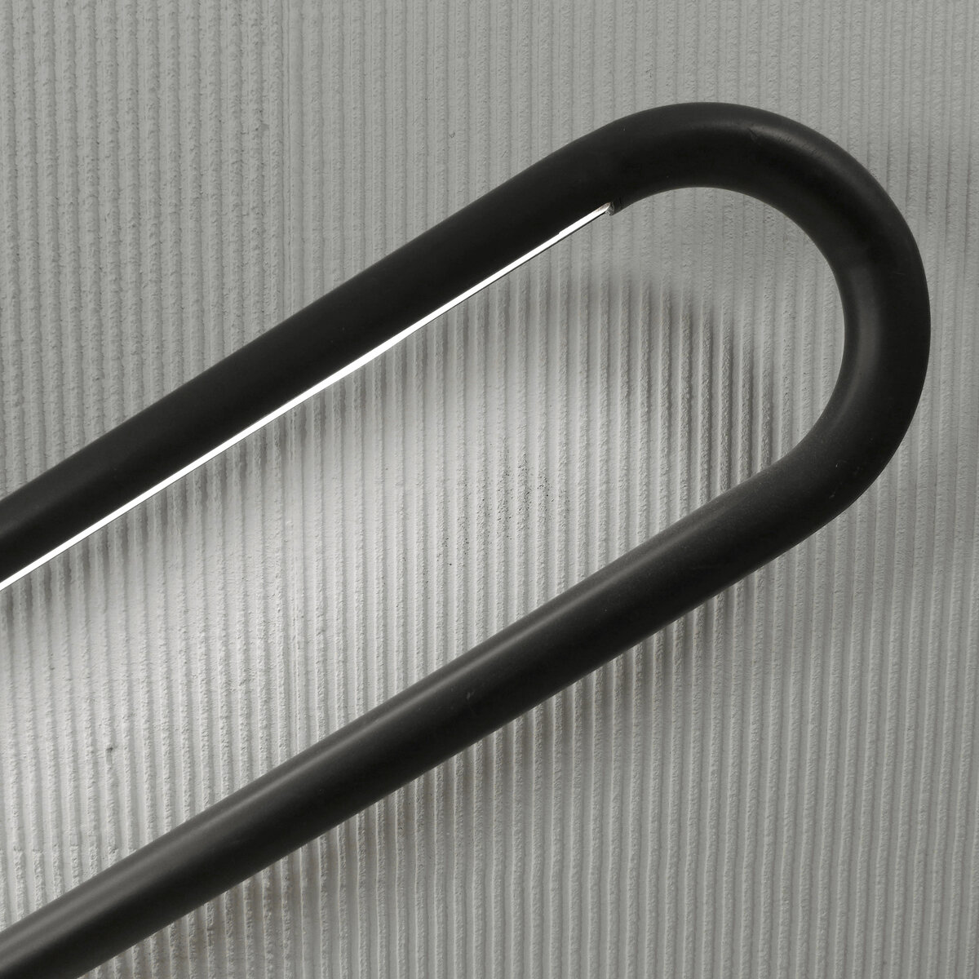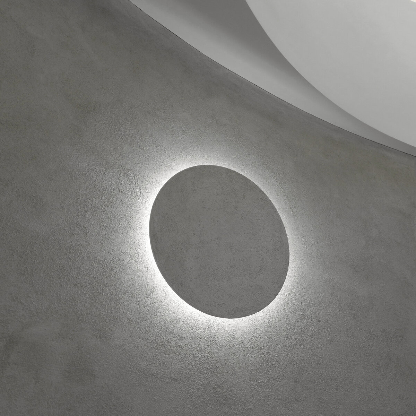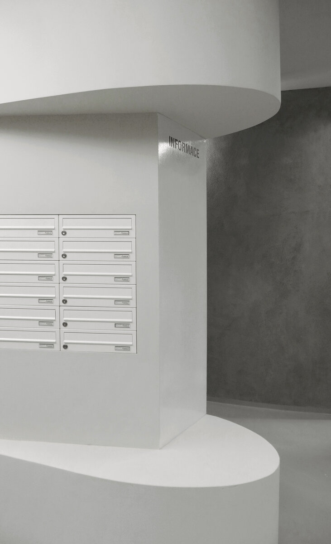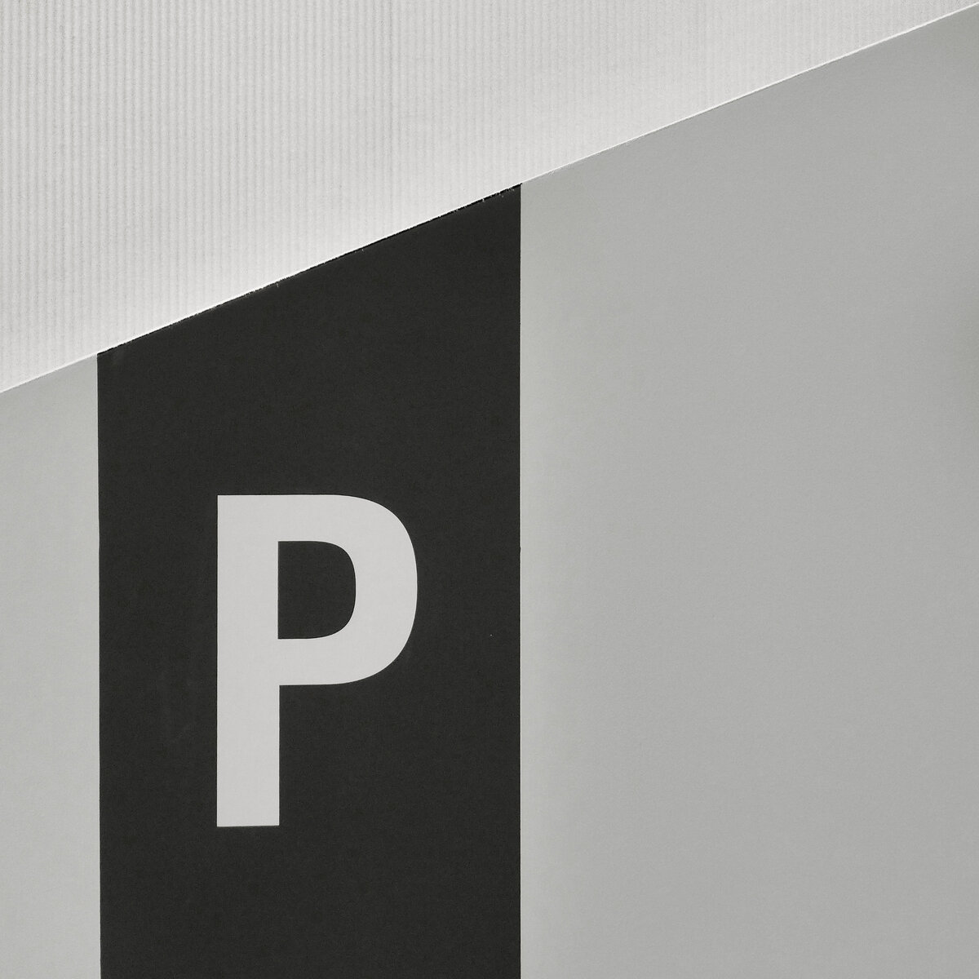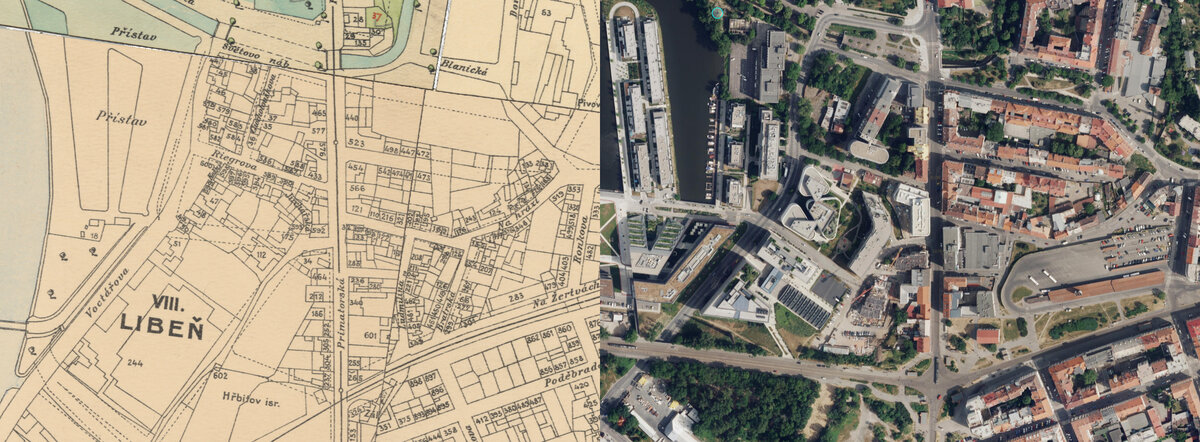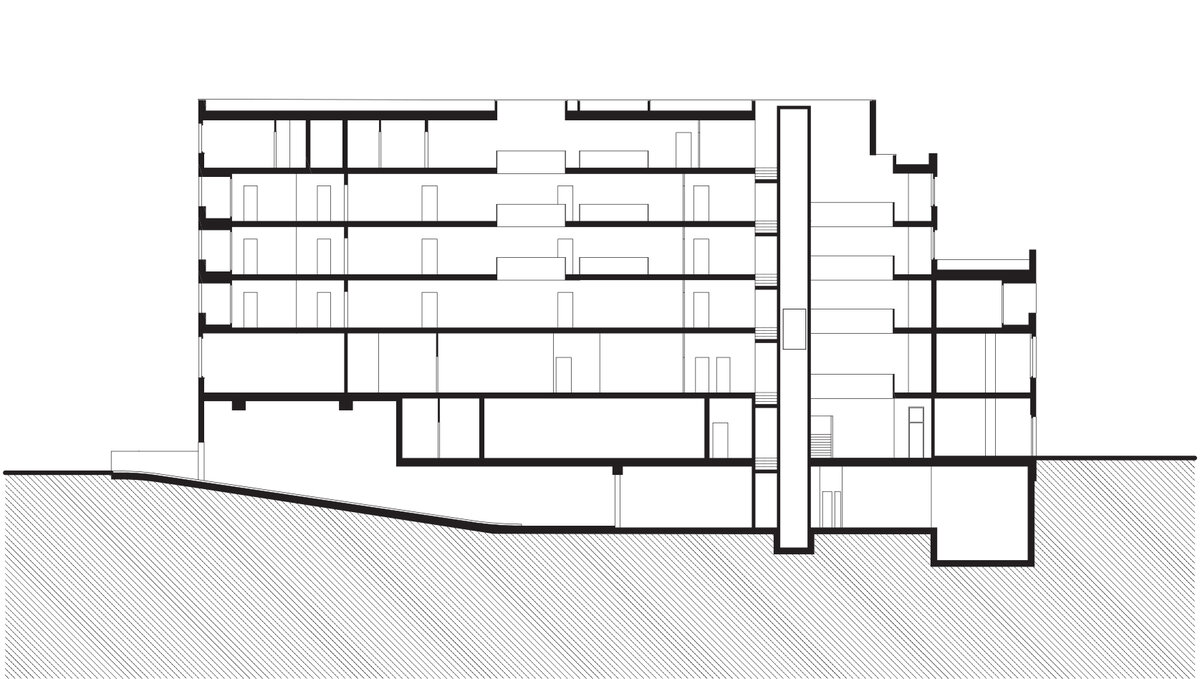| Author |
Autorský tým: Jakub Fišer, Kristýna Zámostná; autorská spolupráce: Ondřej Černý, Markéta Janderová, Oleksandr Nebozhenko, Tugce Yilmaz |
| Studio |
Aulík Fišer architekti |
| Location |
Zenklova 23, Praha 8 |
| Investor |
Real Treuhand Reality |
| Supplier |
D&CC Czechia s. r. o |
| Date of completion / approval of the project |
January 2022 |
| Fotograf |
AI photography |
In the historical part of the Lower Libeň neighbourhood, city blocks built according to Prague’s urban development regulations mingle with fragments of the old Jewish town and modern solitary buildings; this is the environment for which we designed a new residential building on Zenklova Street, in proximity to our previous, larger project: the permeable Palmovka Park block.
We chose the form in such a way as to create a sort of transition, integrating the diverse elements which make up the character of the place, and following on Libeň’s functionalist tradition.
The volume of the new structure rises from the footprint of the original buildings; on a symbolic level, a pedestrian path traces the now-vanished Jirchářská Street, and it is possible to walk through the ground floor of the new building. Taking into account the visual diversity of the surrounding space, the design uses a simple unifying feature for the somewhat fragmented mass of the building: rows of windows and shop windows of different lengths and heights, a feature seen frequently in “city palaces” from the first half of the last century.
The shape of the plot allows for a more generous spatial arrangement of the building volumes, including a central lobby. Instead of just housing conventional stair sections, the lobby is an authentic central hub, a meeting point for the residents, and a place offering the everyday experience of a distinctively modelled and lighted space. Vistas, shapes rich in detail and plays of light may bring to mind the poetics of staircases in old apartment buildings with their generous dimensions and stained-glass windows, or remind one of the vanished corners of old Libeň.
Usable area of the building 5480 m2
of which:
Apartment units (3-6th floors) 2595 m2
Terraces, loggias of apartments 3-6th floors 442 m2
Office space, 2nd floor 996 m2
Commercial space 1st floor 823 m2
Number of apartment units 46
Number of parking spaces 37
Number of floors above ground 6
Number of underground floors 1
Green building
Environmental certification
| Type and level of certificate |
-
|
Water management
| Is rainwater used for irrigation? |
|
| Is rainwater used for other purposes, e.g. toilet flushing ? |
|
| Does the building have a green roof / facade ? |
|
| Is reclaimed waste water used, e.g. from showers and sinks ? |
|
The quality of the indoor environment
| Is clean air supply automated ? |
|
| Is comfortable temperature during summer and winter automated? |
|
| Is natural lighting guaranteed in all living areas? |
|
| Is artificial lighting automated? |
|
| Is acoustic comfort, specifically reverberation time, guaranteed? |
|
| Does the layout solution include zoning and ergonomics elements? |
|
Principles of circular economics
| Does the project use recycled materials? |
|
| Does the project use recyclable materials? |
|
| Are materials with a documented Environmental Product Declaration (EPD) promoted in the project? |
|
| Are other sustainability certifications used for materials and elements? |
|
Energy efficiency
| Energy performance class of the building according to the Energy Performance Certificate of the building |
B
|
| Is efficient energy management (measurement and regular analysis of consumption data) considered? |
|
| Are renewable sources of energy used, e.g. solar system, photovoltaics? |
|
Interconnection with surroundings
| Does the project enable the easy use of public transport? |
|
| Does the project support the use of alternative modes of transport, e.g cycling, walking etc. ? |
|
| Is there access to recreational natural areas, e.g. parks, in the immediate vicinity of the building? |
|
