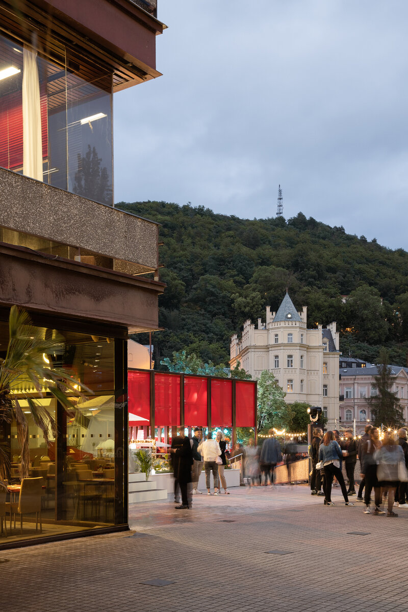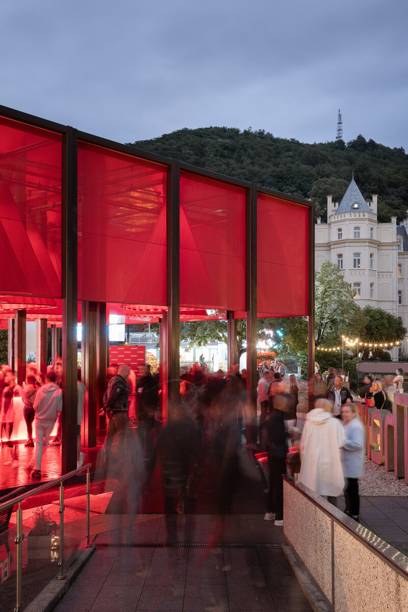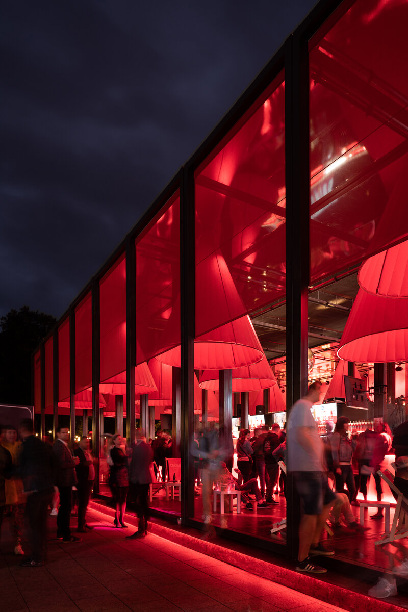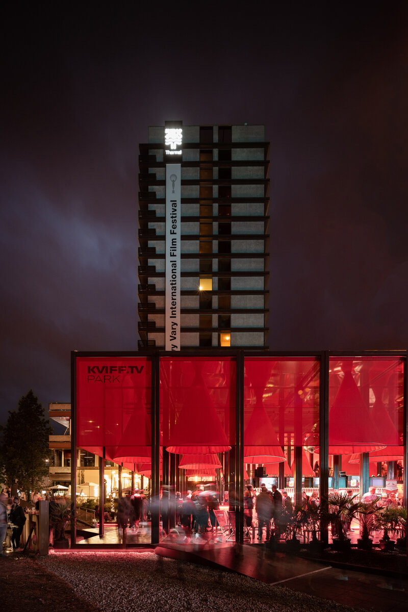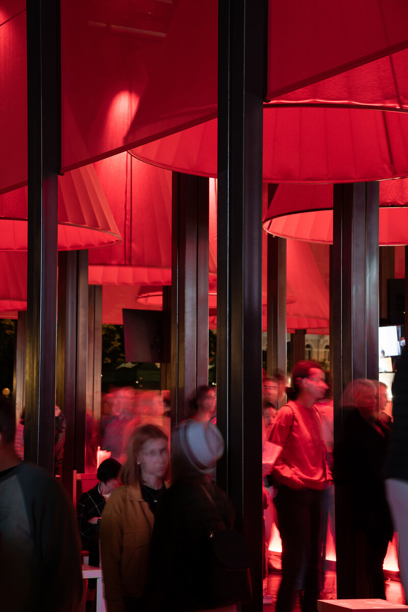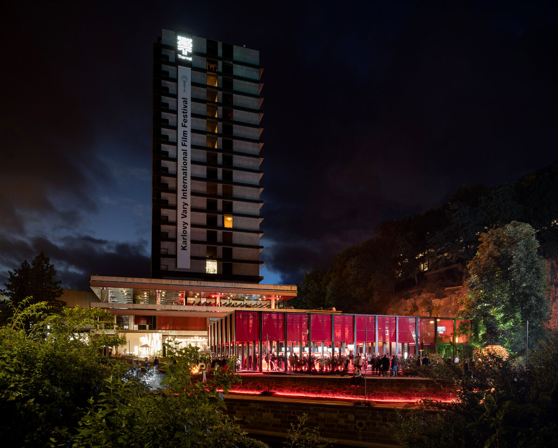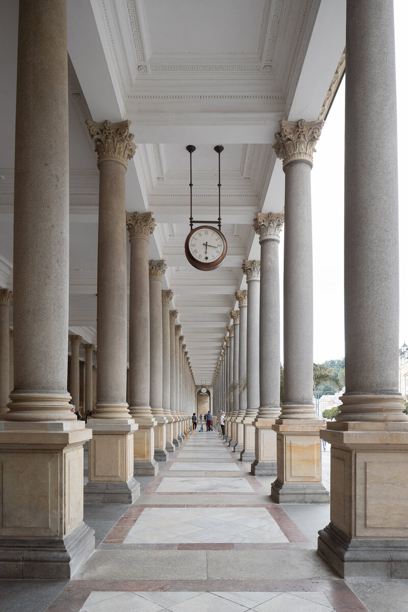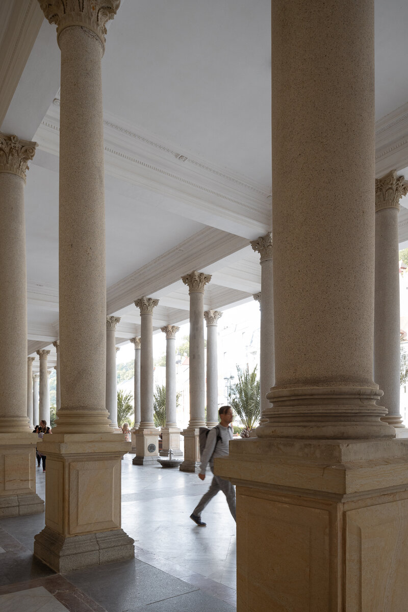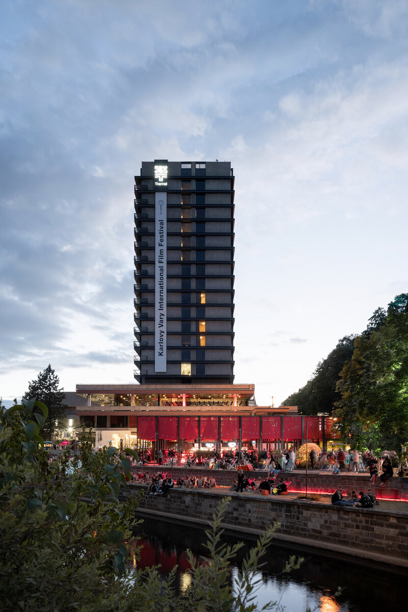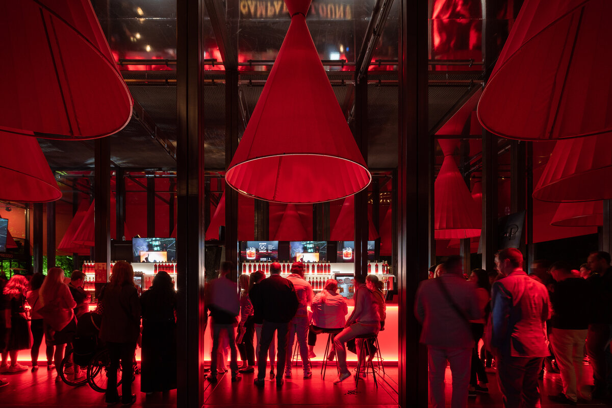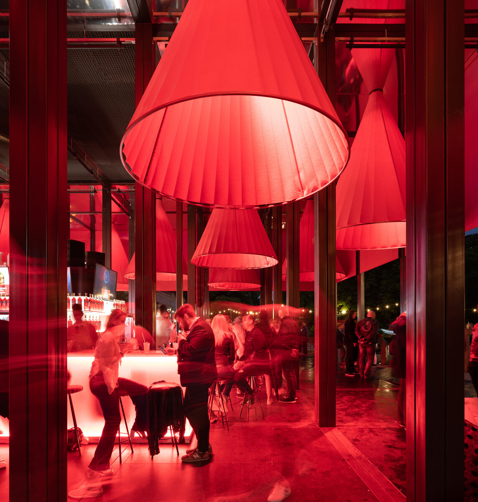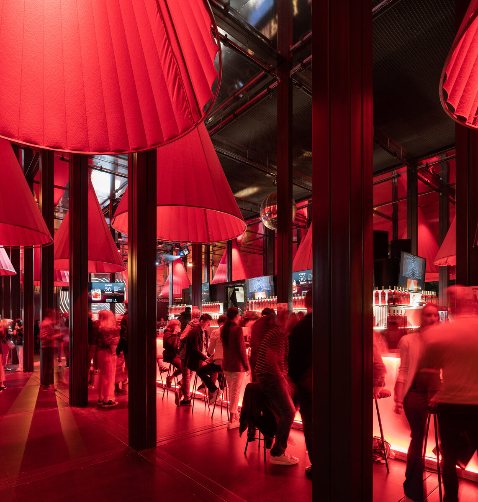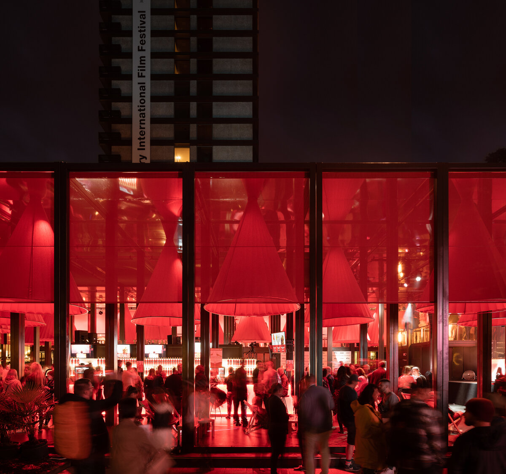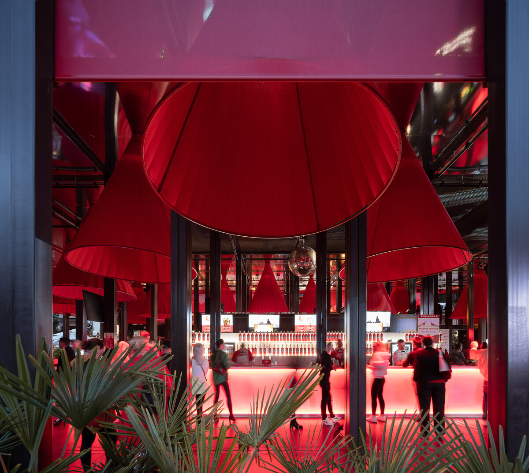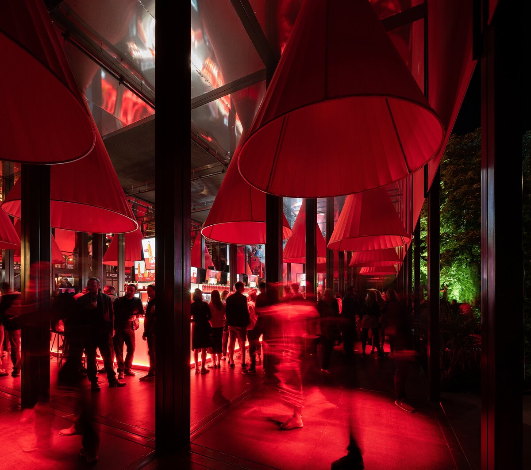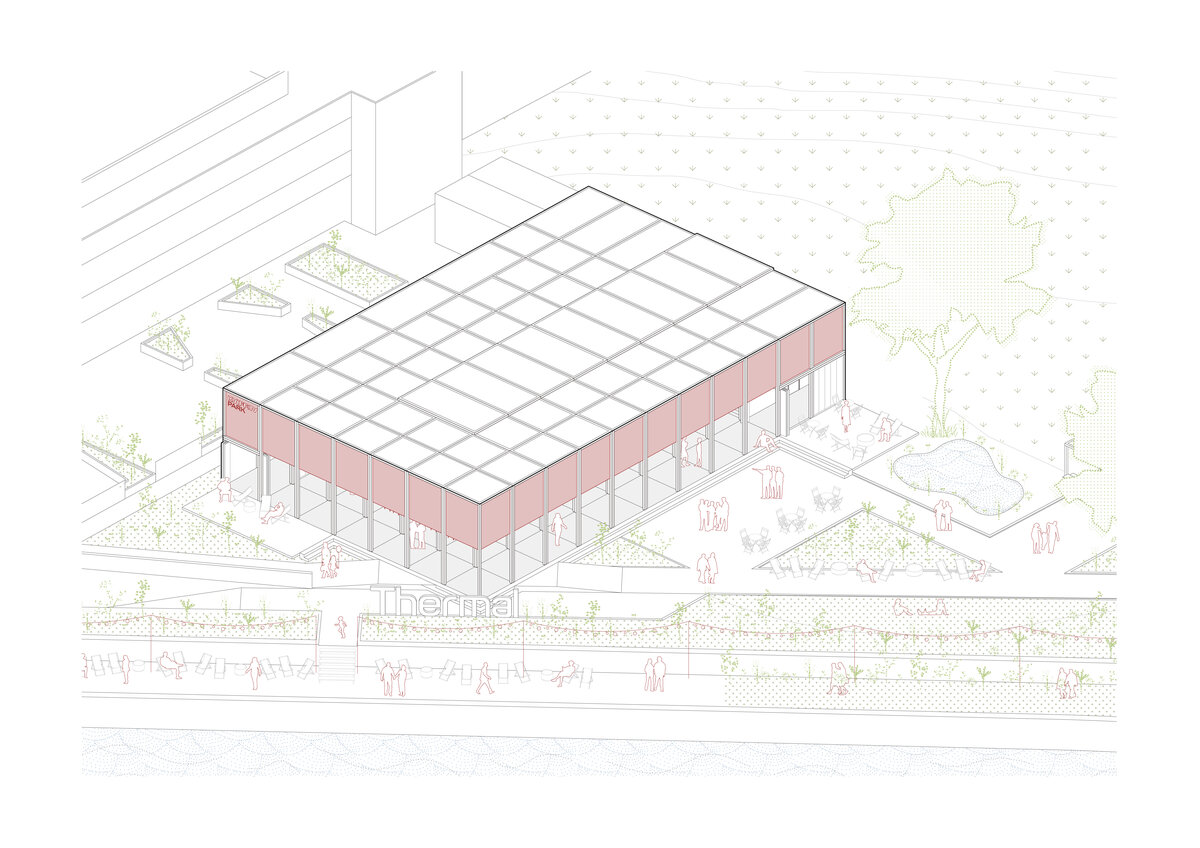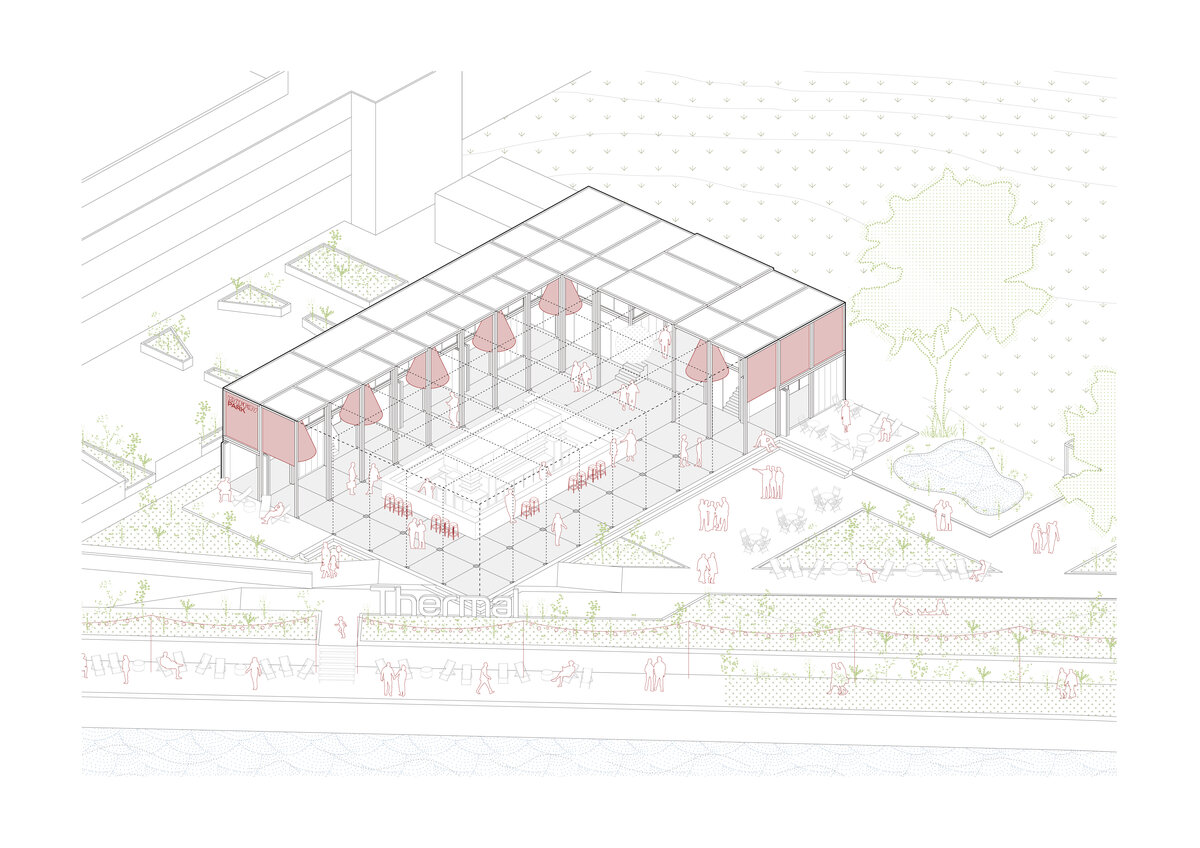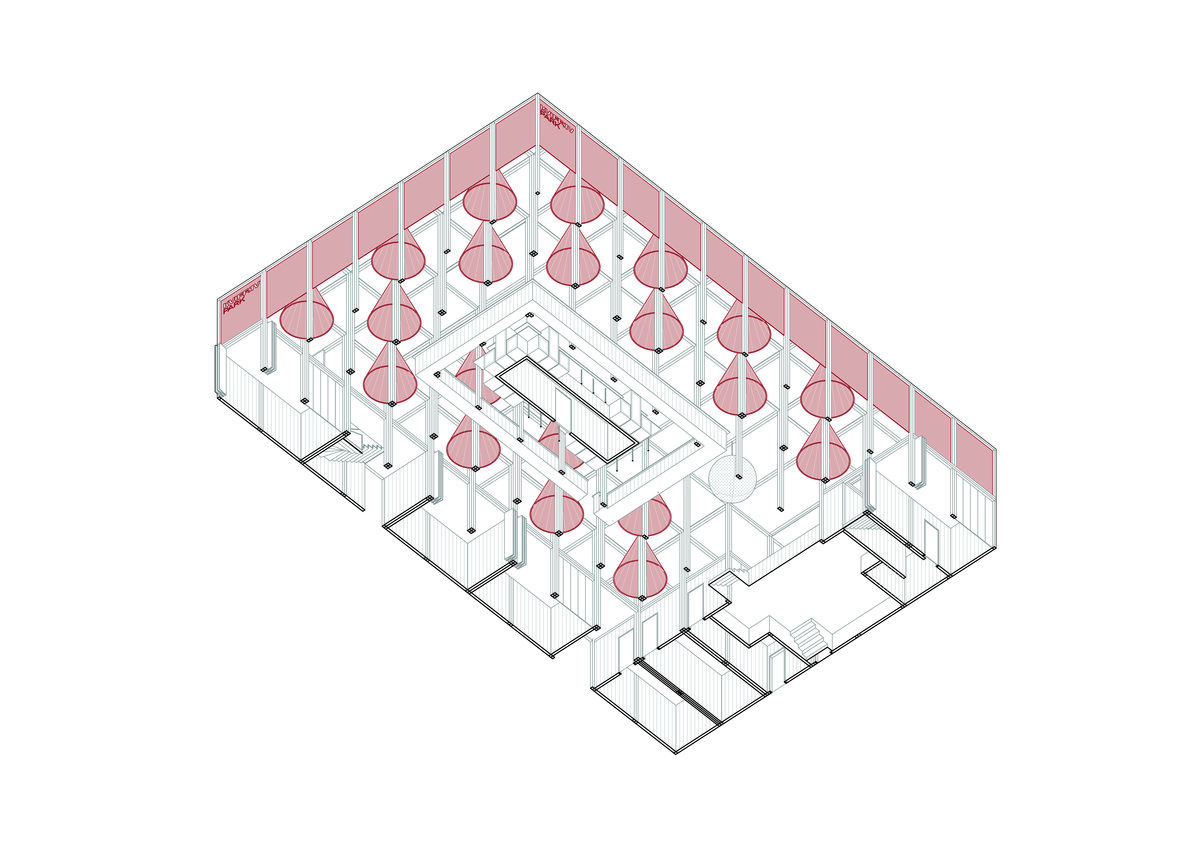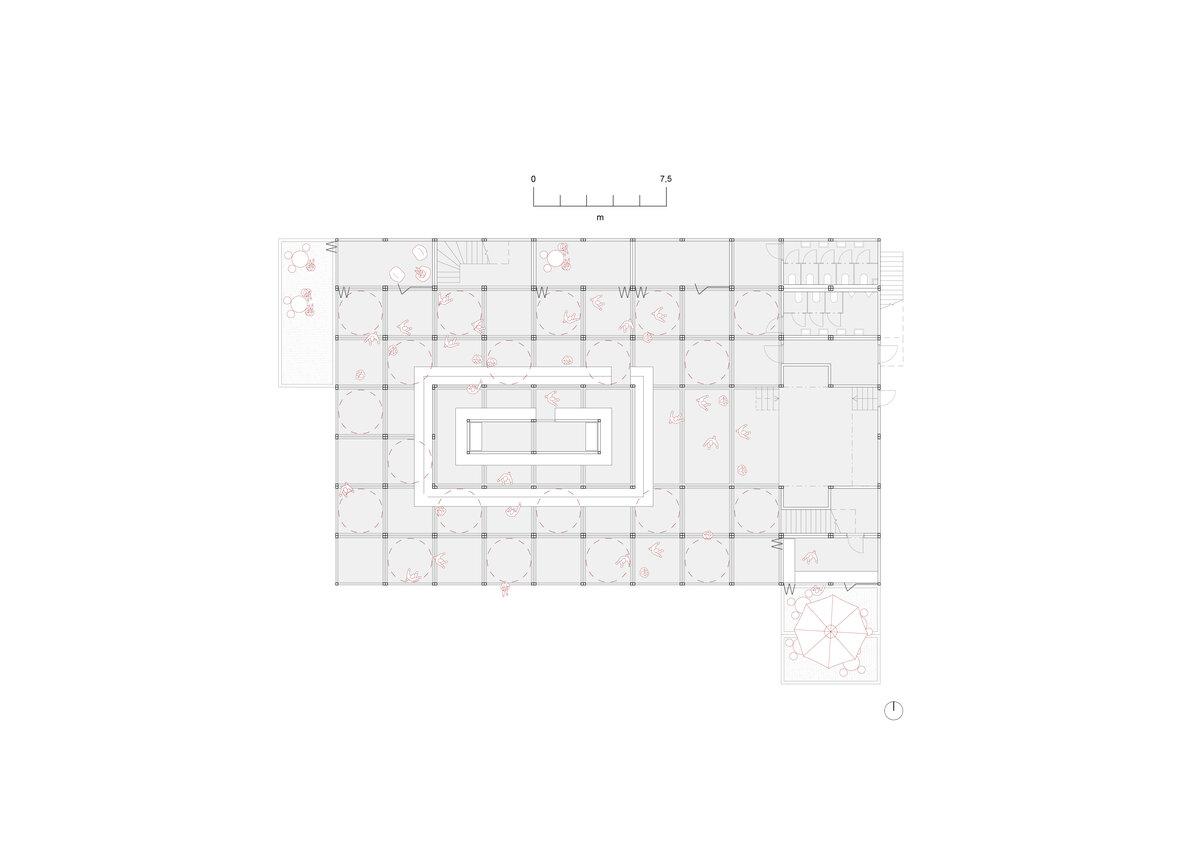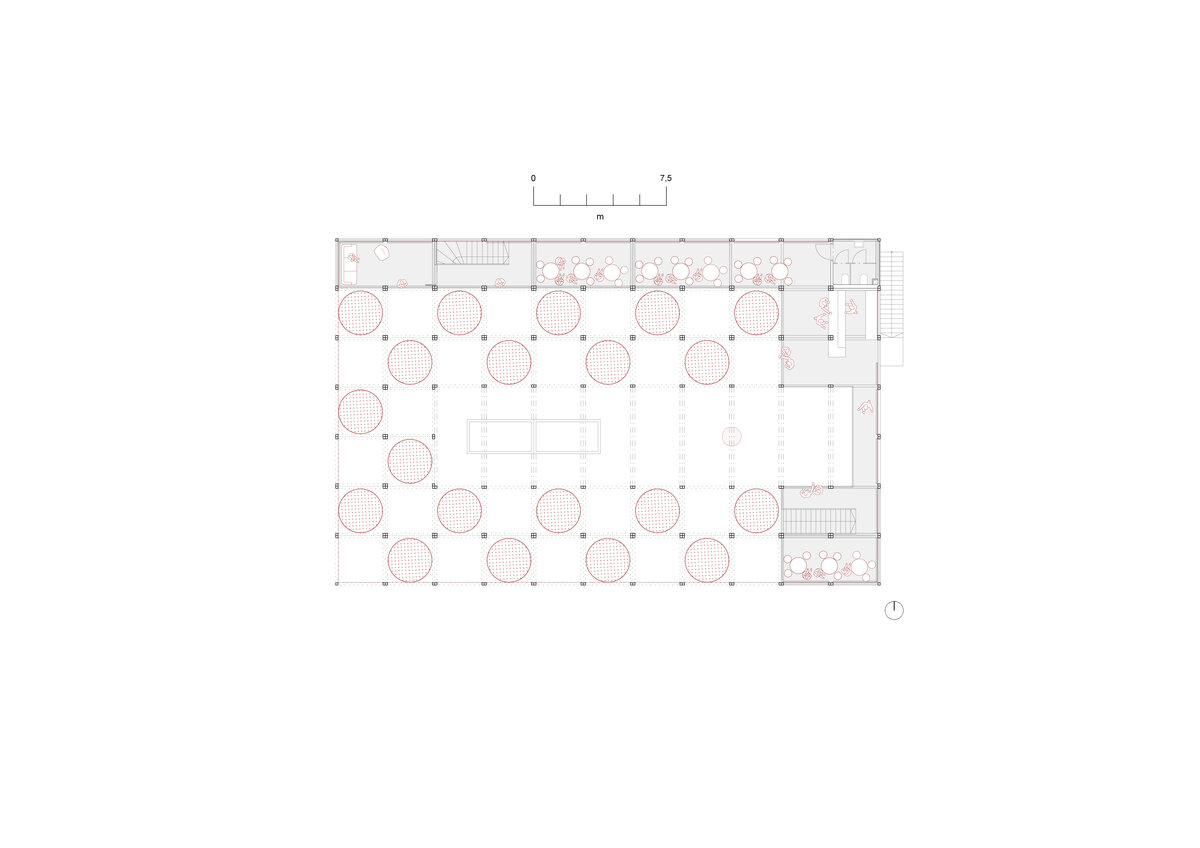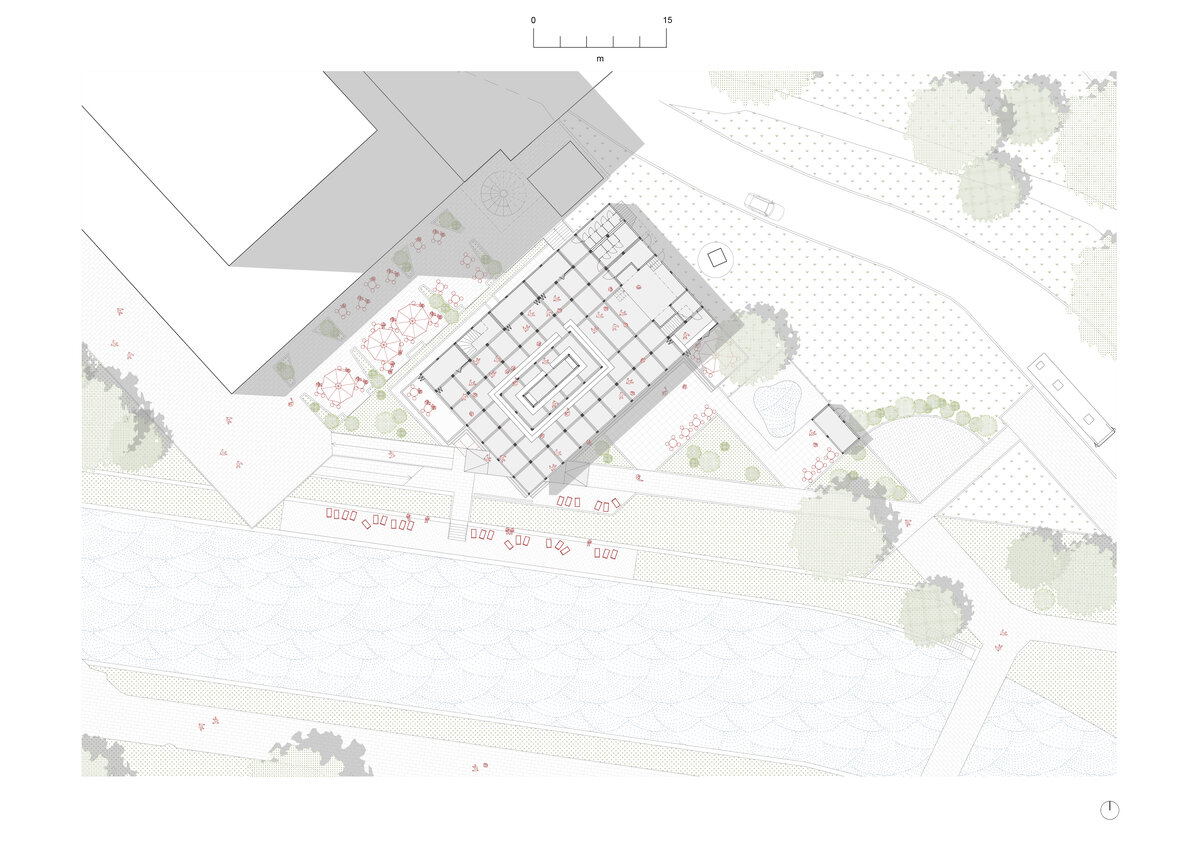| Author |
Ondřej Chybík, Michal Krištof, Kristýna Blažíčková, Ondřej Mundl, Martin Holý, Ondřej Jelínek, Alex Montolio Font |
| Studio |
CHYBIK + KRISTOF |
| Location |
Ivana Petroviče Pavlova, 360 01 Karlovy Vary |
| Investor |
Karlovy Vary International Film Festival |
| Supplier |
OSTRA GROUP a.s., CUBESPACE a.s., HSF System a.s. |
| Date of completion / approval of the project |
June 2022 |
| Fotograf |
Alex Shoots Buildings |
For the visitors of the 56th Karlovy Vary International Film Festival, we have designed a multifunctional space named KVIFF.TV Park. Together with the festivals in Cannes, Venice, and Berlin, the festival in Karlovy Vary is one of the most prestigious in Europe. Tens of thousands of viewers visit KVIFF every year, and last year they were able to use the new modular pavilion located next to the Hotel Thermal for the first time. The organizers of the festival plan to use the pavilion for future editions as well.
KVIFF.TV Park is to serve as a backdrop for visitors and partners of the film festival. The modular pavilion can accommodate up to a thousand people, who can discuss with filmmakers, meet actors or use it as a relaxation area. Thanks to the variability of the space, it can be transformed into a bar with a dance floor in the evening. The temporary structure offers a full day's program during the festival and draws everyone into the festival action.
The pavilion's appearance is determined primarily by its location. The environment of the spa town inspired us to create a place with the character of spa colonnades. We used modules that we built in height to create a generous elevated space. A new sixth colonnade was built in the vicinity of the Hotel Thermal in the city center during the film festival.
The neighboring Hotel Thermal, built between 1967 and 1976 to a design by architects Vera and Vladimir Machonin, also had a significant influence on the color and design of the pavilion. Its brutalist architecture is reflected in the admitted steel construction and the red furnishings used. The atmosphere of the space is enhanced by distinctive atypical lighting fixtures in the form of twenty hanging cones.
CUBESPACE realized KVIFF.TV Park in cooperation with HSF System and OSTRA GROUP. The pavilion consists of 41 vertical, 18 horizontal, and two atypical modules. The vertical modules are six meters high, giving the height of the entire structure, which is 18.2 meters wide and 28.6 meters long. While the vertical module weighs 900 kilograms, the weight of the horizontal modules ranges from two and a half to four tonnes, depending on the layout and function of the individual containers. The pavilion also includes a stage measuring 5.2 x 3.8 meters. The total area of the multifunctional space is approximately 700 square meters.
The pavilion will also be built during the 57th edition of the festival in 2023, after its initial launch in 2022, and will take about four weeks to build.
Green building
Environmental certification
| Type and level of certificate |
-
|
Water management
| Is rainwater used for irrigation? |
|
| Is rainwater used for other purposes, e.g. toilet flushing ? |
|
| Does the building have a green roof / facade ? |
|
| Is reclaimed waste water used, e.g. from showers and sinks ? |
|
The quality of the indoor environment
| Is clean air supply automated ? |
|
| Is comfortable temperature during summer and winter automated? |
|
| Is natural lighting guaranteed in all living areas? |
|
| Is artificial lighting automated? |
|
| Is acoustic comfort, specifically reverberation time, guaranteed? |
|
| Does the layout solution include zoning and ergonomics elements? |
|
Principles of circular economics
| Does the project use recycled materials? |
|
| Does the project use recyclable materials? |
|
| Are materials with a documented Environmental Product Declaration (EPD) promoted in the project? |
|
| Are other sustainability certifications used for materials and elements? |
|
Energy efficiency
| Energy performance class of the building according to the Energy Performance Certificate of the building |
|
| Is efficient energy management (measurement and regular analysis of consumption data) considered? |
|
| Are renewable sources of energy used, e.g. solar system, photovoltaics? |
|
Interconnection with surroundings
| Does the project enable the easy use of public transport? |
|
| Does the project support the use of alternative modes of transport, e.g cycling, walking etc. ? |
|
| Is there access to recreational natural areas, e.g. parks, in the immediate vicinity of the building? |
|
