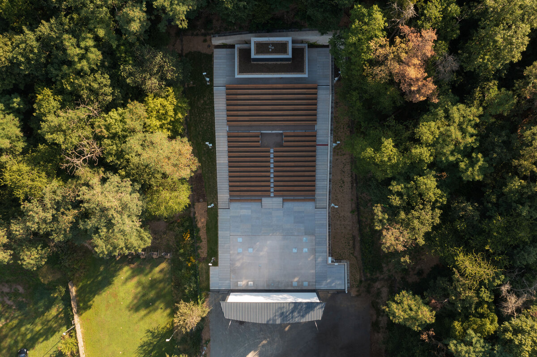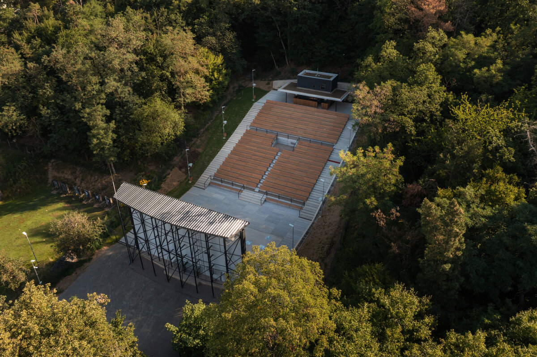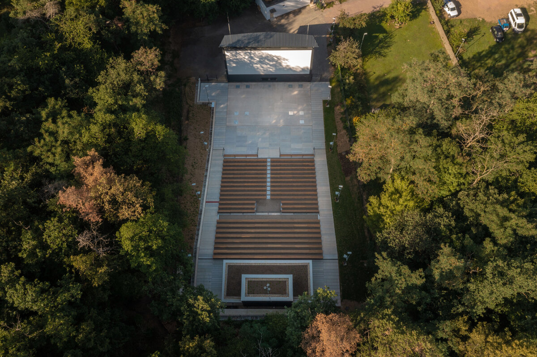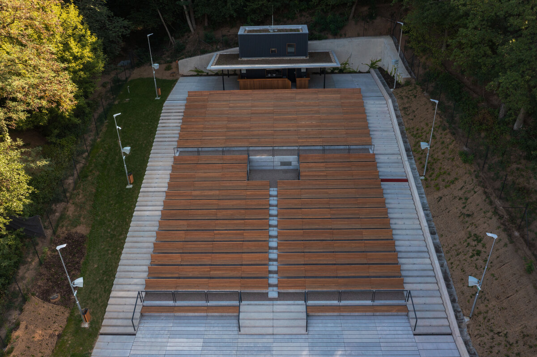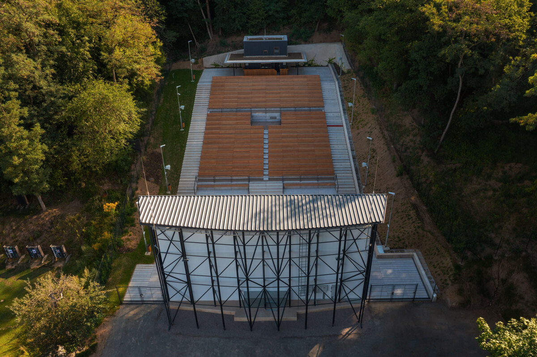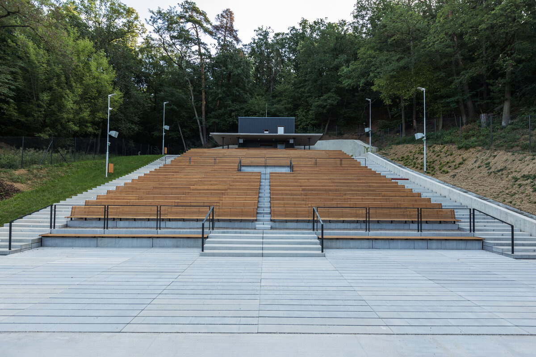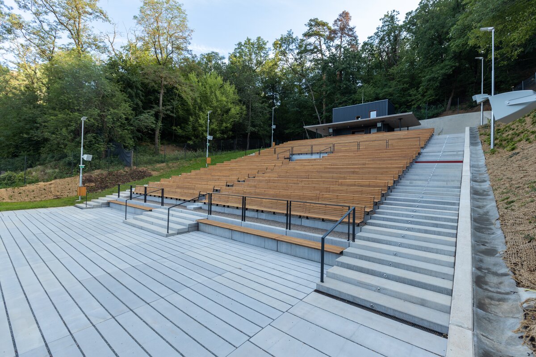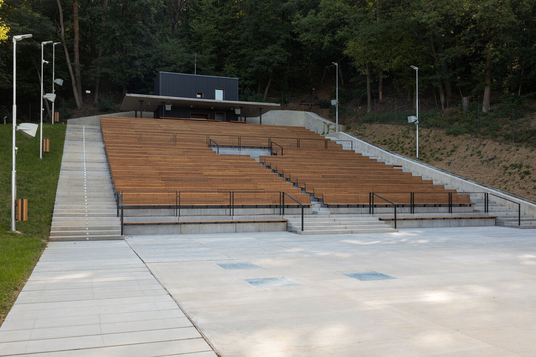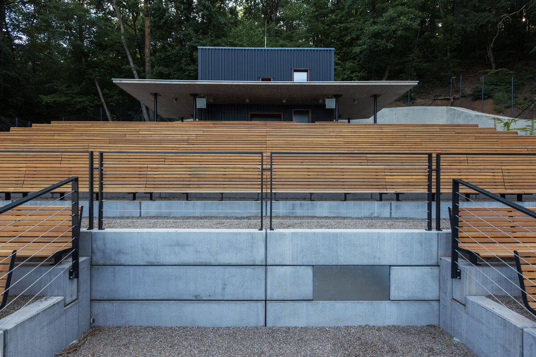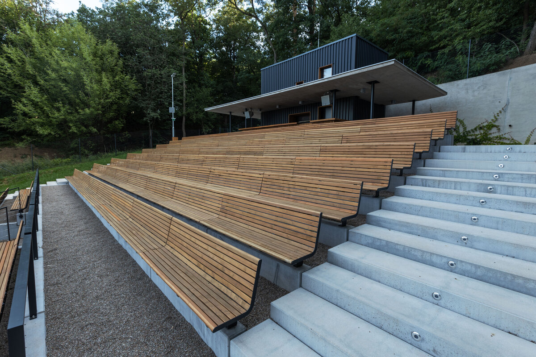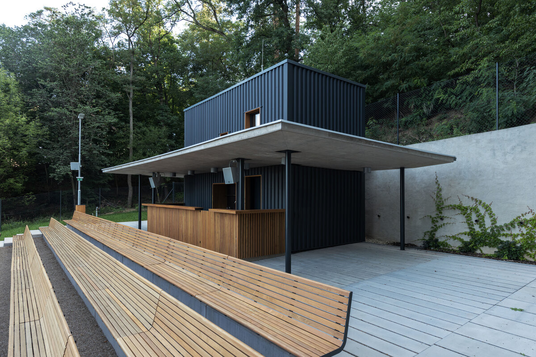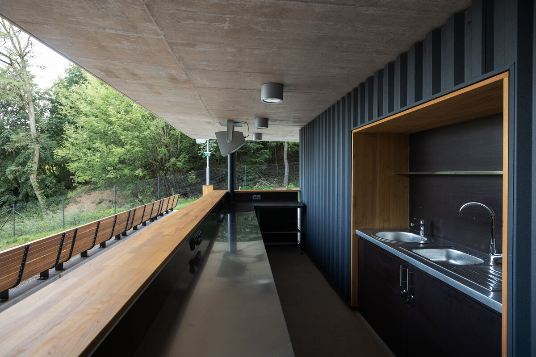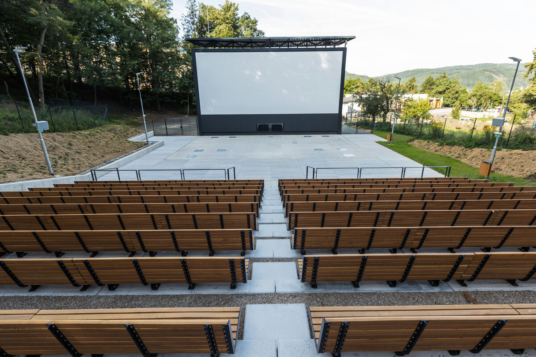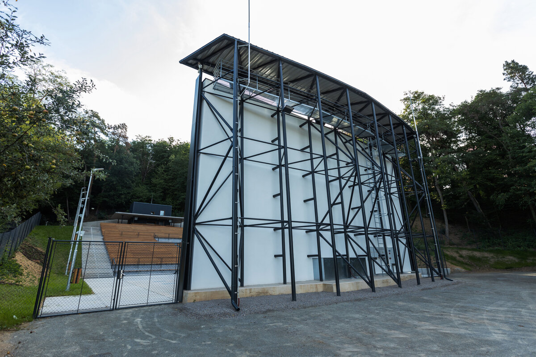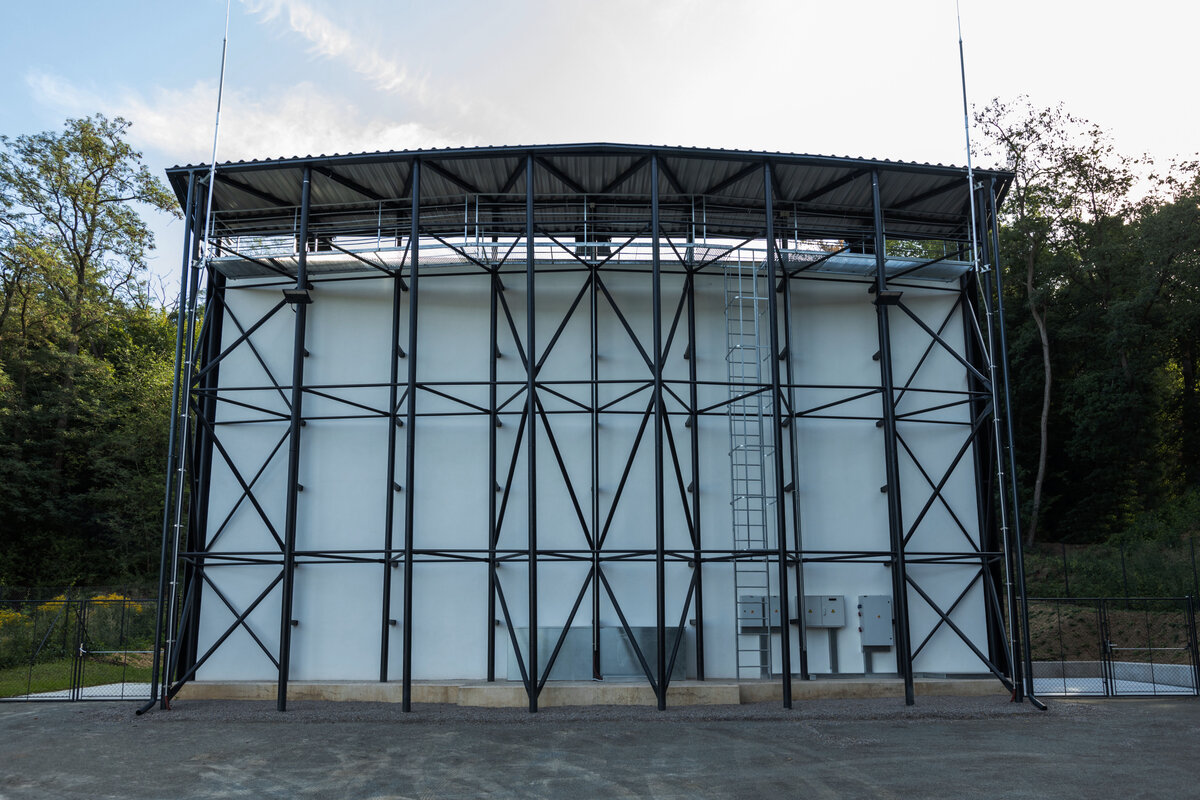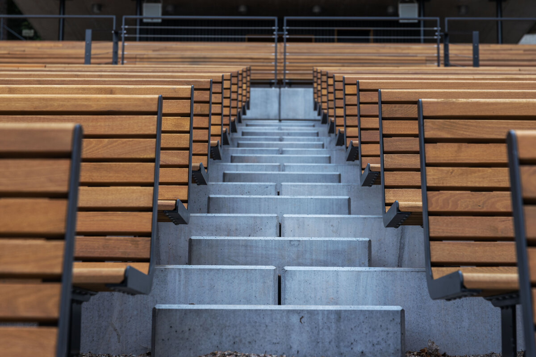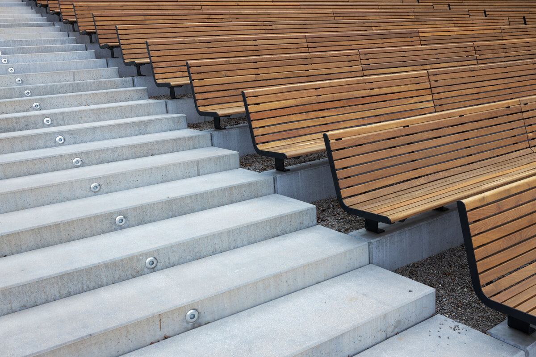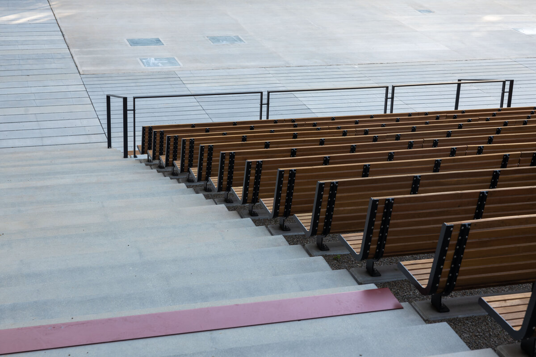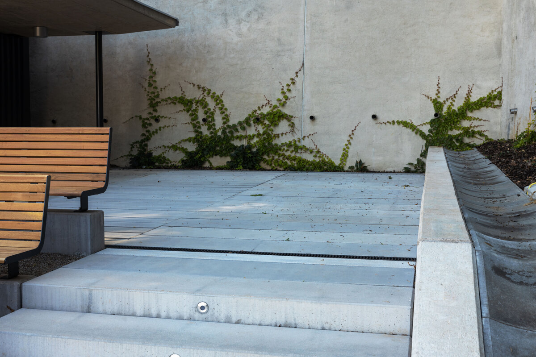| Author |
Ing. arch. Pavel Hude, Ing. arch. Lena Vitorino, Ing. arch. Boris Hladký |
| Studio |
PLUS MÍNUS NULA |
| Location |
Tišnov |
| Investor |
Město Tišnov |
| Supplier |
Tocháček spol. s r.o. |
| Date of completion / approval of the project |
July 2022 |
| Fotograf |
Jan Cága |
Reconstruction and modernisation of the Tišnov Open-Air Cinema
The Tišnov Open-Air Cinema, built in the early 1970s, is located at the foot of Klucanina Hill where the built-up area of the town meets the forest. The cinema was built during the communist regime through the so-called ‘Action Z’, and its main structural parts – i.e. the steel structure with a curved projection screen, the stage, the auditorium for 770 spectators and the projection building – were at the end of their useful life before reconstruction and modernisation began.
The reconstruction and modernisation of the Tišnov Open-Air Cinema has been designed to meet the current requirements for a multifunctional cultural complex, while preserving the existing genius loci. In order to fulfil these requirements, almost all functional parts of the cinema have been newly built: the stage – enabling the realisation of small and large-scale cultural events, a comfortable auditorium that meets the visibility curve for 536 spectators, and a projection building with a bar and facilities. The iconic steel structure of the projection screen, which has been cleaned and statically reinforced with missing elements, remains a characteristic feature of the Tišnov Open-Air Cinema, linking past and future. The parabolic projection screen connected to the steel structure has been replaced by a flat screen that meets new audio-visual requirements.
The architectural design of the individual parts of the cinema, the choice of materials and colours are based on a symbiosis between the open-air cinema and the surrounding countryside. The auditorium, with its side staircases, is made of prefabricated concrete parts on which steel benches with acacia slats are mounted. The concrete stage and surrounding paved areas of precast, large-format pavers allow for the installation of settings in various sizes and holding all kinds of events. The projection building, with its distinctive concrete roof over the bar, is clad in trapezoidal sheet metal, which is also used to cover the steel structure of the projection screen.
Green building
Environmental certification
| Type and level of certificate |
-
|
Water management
| Is rainwater used for irrigation? |
|
| Is rainwater used for other purposes, e.g. toilet flushing ? |
|
| Does the building have a green roof / facade ? |
|
| Is reclaimed waste water used, e.g. from showers and sinks ? |
|
The quality of the indoor environment
| Is clean air supply automated ? |
|
| Is comfortable temperature during summer and winter automated? |
|
| Is natural lighting guaranteed in all living areas? |
|
| Is artificial lighting automated? |
|
| Is acoustic comfort, specifically reverberation time, guaranteed? |
|
| Does the layout solution include zoning and ergonomics elements? |
|
Principles of circular economics
| Does the project use recycled materials? |
|
| Does the project use recyclable materials? |
|
| Are materials with a documented Environmental Product Declaration (EPD) promoted in the project? |
|
| Are other sustainability certifications used for materials and elements? |
|
Energy efficiency
| Energy performance class of the building according to the Energy Performance Certificate of the building |
|
| Is efficient energy management (measurement and regular analysis of consumption data) considered? |
|
| Are renewable sources of energy used, e.g. solar system, photovoltaics? |
|
Interconnection with surroundings
| Does the project enable the easy use of public transport? |
|
| Does the project support the use of alternative modes of transport, e.g cycling, walking etc. ? |
|
| Is there access to recreational natural areas, e.g. parks, in the immediate vicinity of the building? |
|
