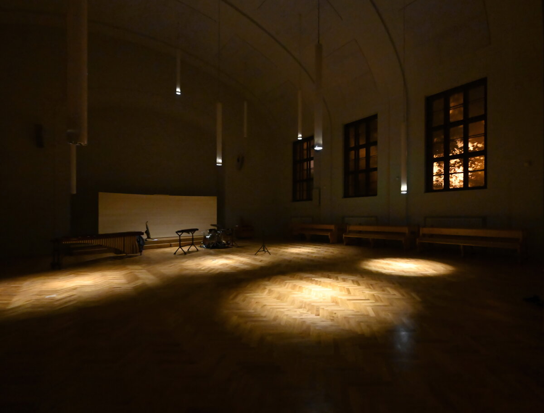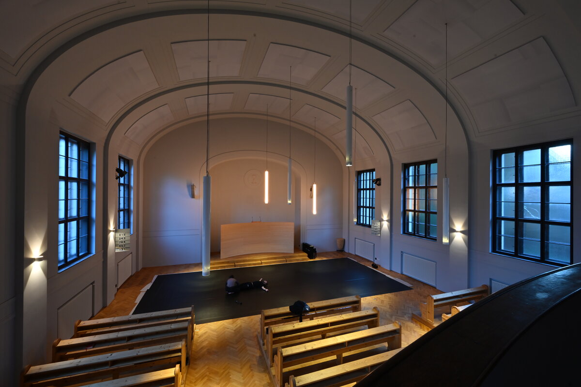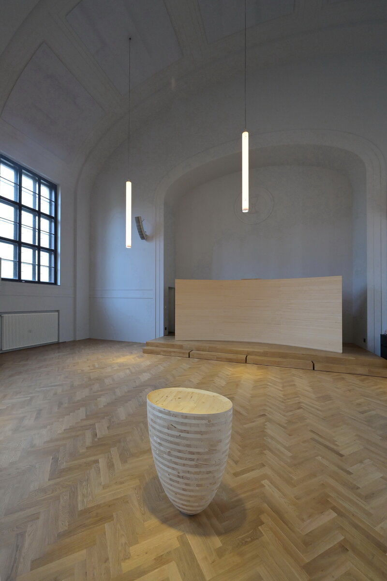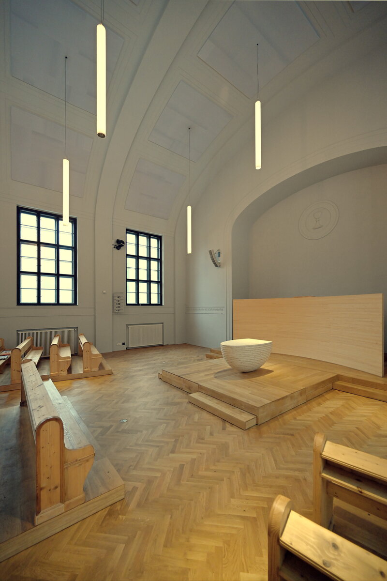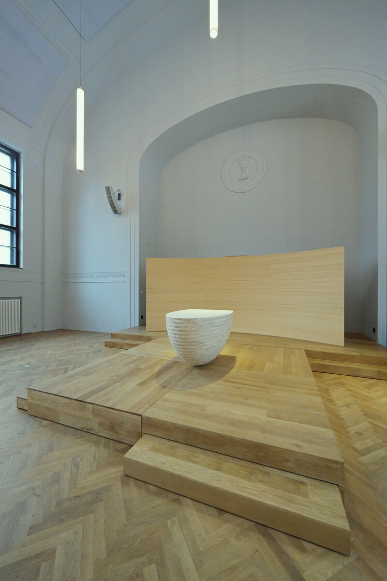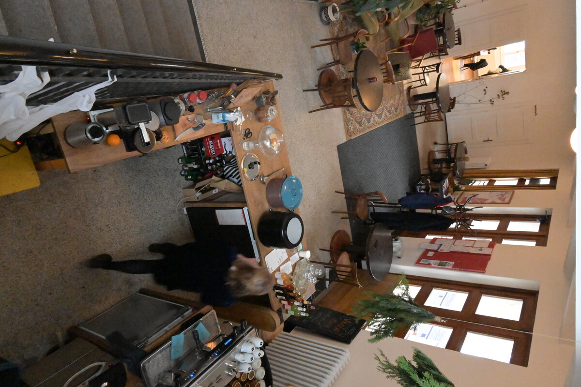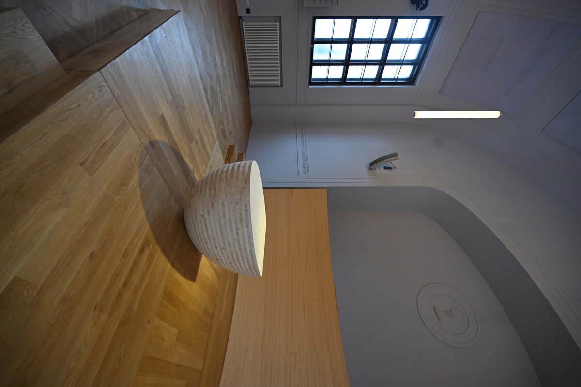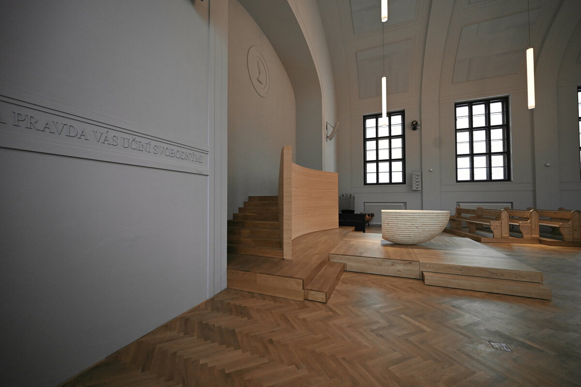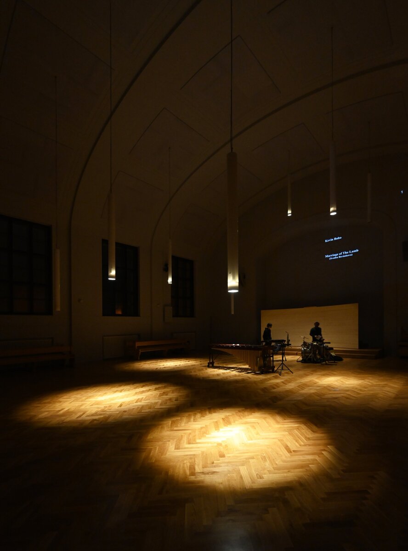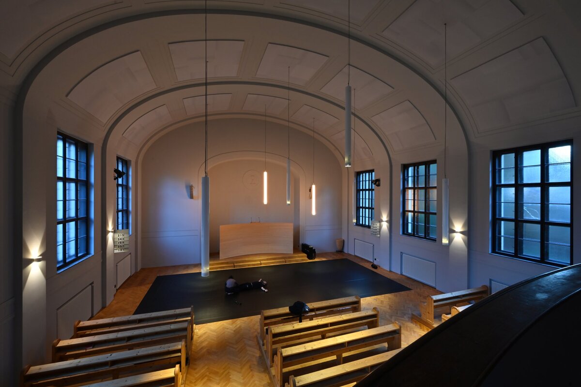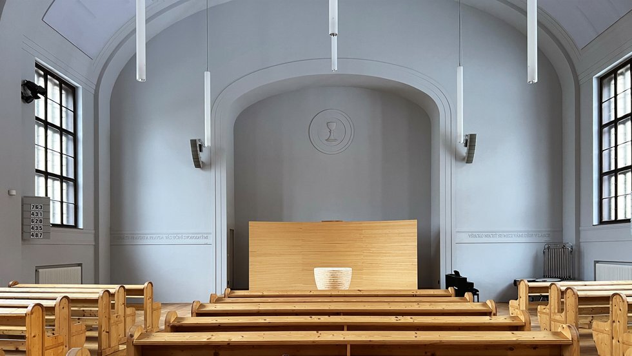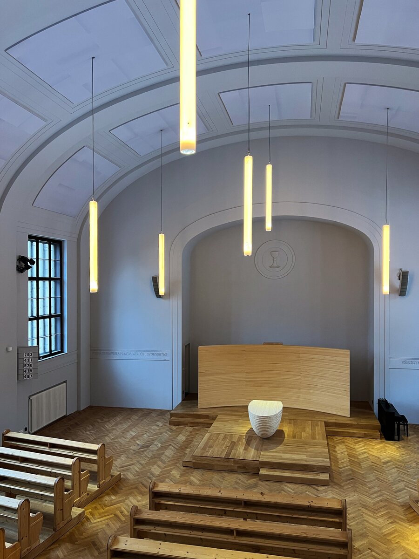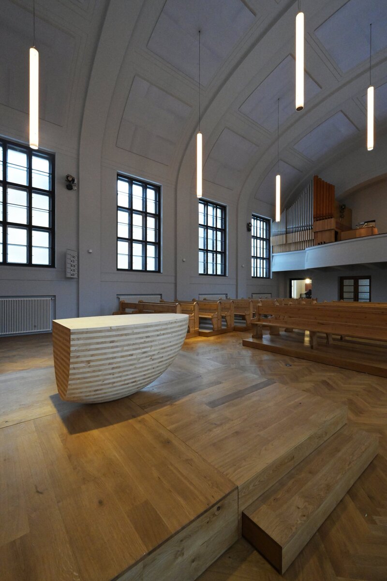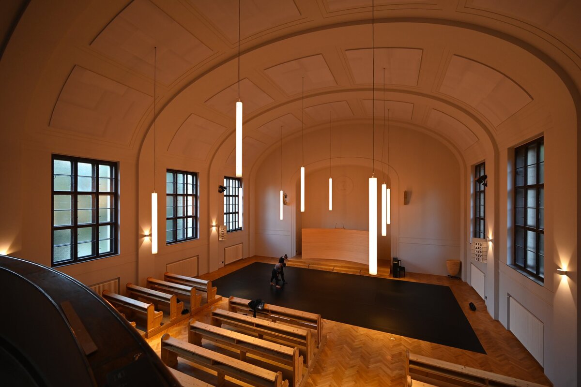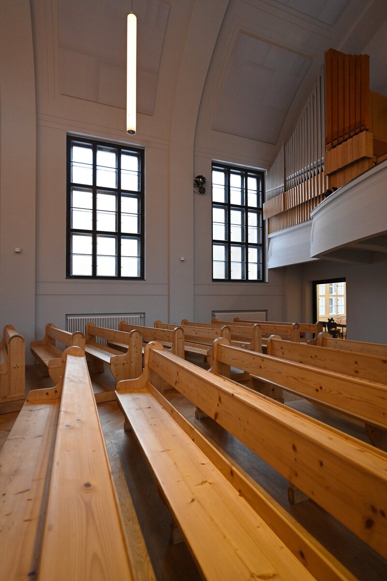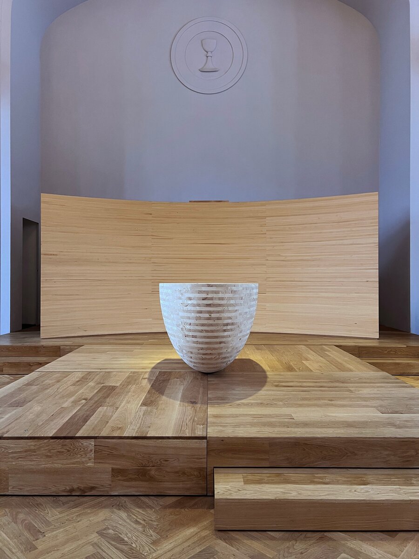| Author |
prof. Ing. arch. Miroslav Cikán, doc. Ing. arch. Pavla Melková, Ph.D. |
| Studio |
MCA atelier |
| Location |
Praha - Smíchov |
| Investor |
Farní sbor Českobratrské církve evangelické v Praze 5 – Smíchov |
| Supplier |
BREMA, spol. s r.o., AVERS, spol. s r.o |
| Date of completion / approval of the project |
December 2022 |
| Fotograf |
MIroslav Cikán, Radek Novotný |
The fundamental change of the revitalization is not only the sensitive restoration of the interiors of the historic building from the 1930s, but above all the transformation and enrichment of the life that takes place not only in the building, but also in the broader surroundings, the community of Smíchov residents. The new design opens the building to a wider public and becomes a focal point for community life.
The main hall, thanks to the mobility of liturgical objects and church pews on mobile plates, flexible lighting and sophisticated acoustics, offers a high degree of variability and versatility for various forms of liturgical, cultural and community gatherings. The adjacent newly created spaces can be transformed into an informal café, game room, library, lecture hall or clubhouse.
Shaped by the curves of the mathematical functions of the circle, ellipse and parabola, the new liturgical objects, when specifically positioned for the listener, offer an experience of space and the Word in different valences of sound transformation due to the acoustic properties of the curved surfaces. Contemporary additions focus on sophisticated spatial acoustics, controlled lighting technology and AV media.
The main space represents the contemporary open approach of the evangelical congregation. The more civil character of the chosen materials and morphology also corresponds to this: new wooden objects, cleaned original wooden furnishings, restored oak parquet floors, simple forms of original decoration and a calming uniform colour scheme, alternating light and shadow transitions.
The alcove of the presbytery with the pulpit and the altar table form a whole with the prayer room space. The concave parabolic shape of the pulpit evokes the arms offered to embrace the Word, in whose hearth the elliptical table symbolizing the sliced bread is placed. This can be alternated in other transformations by a smaller baptismal font with a mirror of the water level. All in a place where one can also lecture, play or dance in the evening.
Green building
Environmental certification
| Type and level of certificate |
-
|
Water management
| Is rainwater used for irrigation? |
|
| Is rainwater used for other purposes, e.g. toilet flushing ? |
|
| Does the building have a green roof / facade ? |
|
| Is reclaimed waste water used, e.g. from showers and sinks ? |
|
The quality of the indoor environment
| Is clean air supply automated ? |
|
| Is comfortable temperature during summer and winter automated? |
|
| Is natural lighting guaranteed in all living areas? |
|
| Is artificial lighting automated? |
|
| Is acoustic comfort, specifically reverberation time, guaranteed? |
|
| Does the layout solution include zoning and ergonomics elements? |
|
Principles of circular economics
| Does the project use recycled materials? |
|
| Does the project use recyclable materials? |
|
| Are materials with a documented Environmental Product Declaration (EPD) promoted in the project? |
|
| Are other sustainability certifications used for materials and elements? |
|
Energy efficiency
| Energy performance class of the building according to the Energy Performance Certificate of the building |
F
|
| Is efficient energy management (measurement and regular analysis of consumption data) considered? |
|
| Are renewable sources of energy used, e.g. solar system, photovoltaics? |
|
Interconnection with surroundings
| Does the project enable the easy use of public transport? |
|
| Does the project support the use of alternative modes of transport, e.g cycling, walking etc. ? |
|
| Is there access to recreational natural areas, e.g. parks, in the immediate vicinity of the building? |
|
